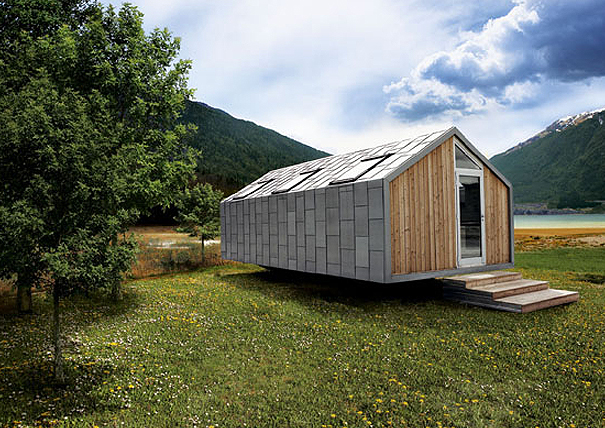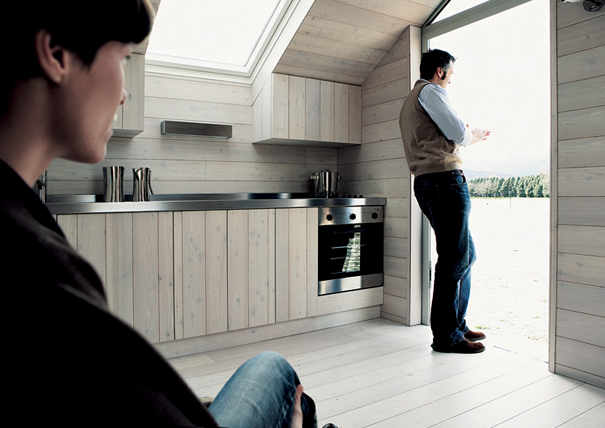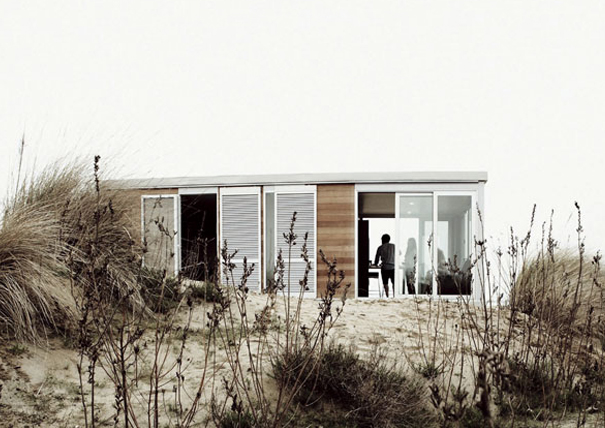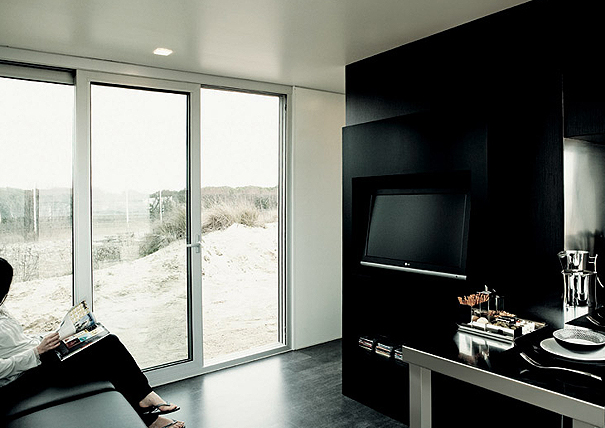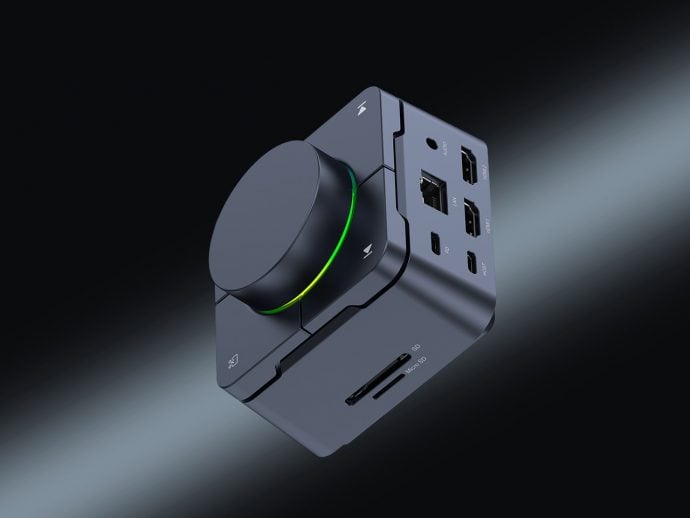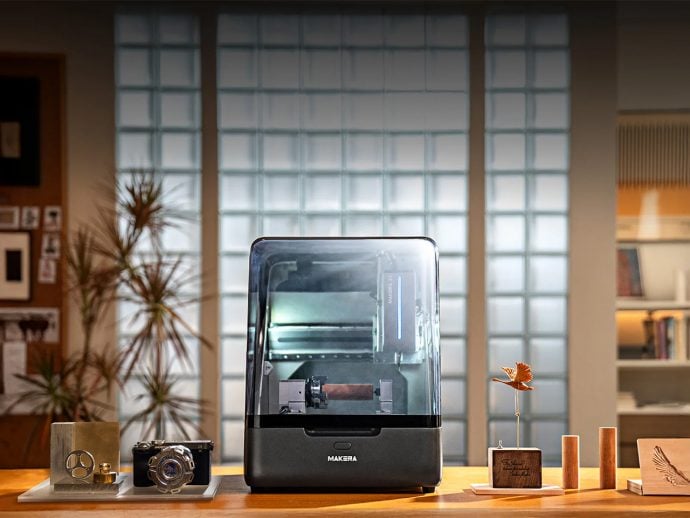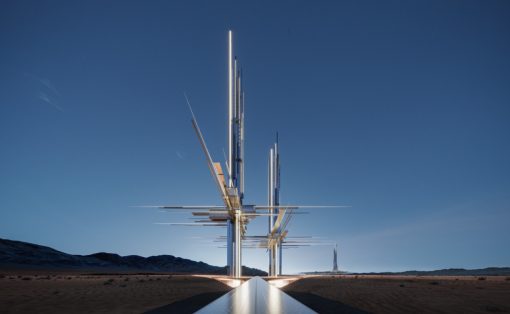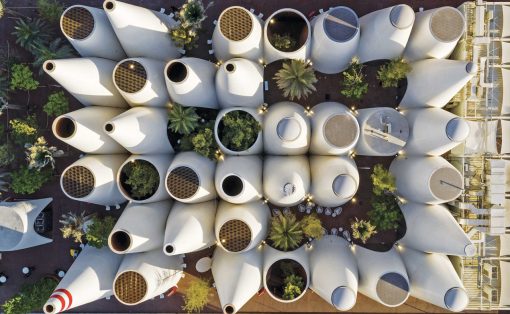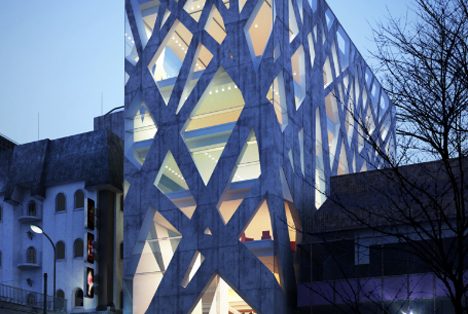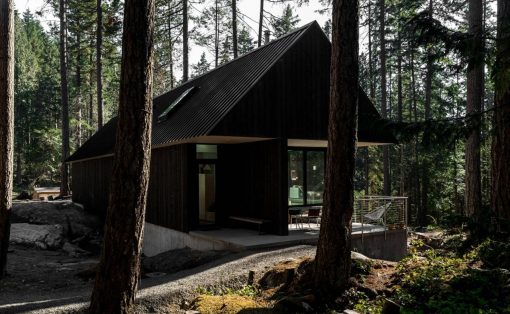Let’s talk. Let’s talk about a way of living that’s really gotten a bad reputation, as far as ways of living go – that being mobile home living. People who live in trailer parks – they’re poor. People who live in trailer parks – they’re not the best kind of people to be hanging around with. That’s the kind of talk that’s basically standard in the USA, but if a project so fabulous as the one I’m about to show you takes off, that image is sure to change.
Now, I can’t say much about this set of houses ability to change the lower and middle class way of living, but it definitely does change the way that I see what a mobile home can be. For sure.
A. Joshua Tree (the house-shaped one) Fabulously sharp and sophisticated yet it smells to me like it has kind of a rustic feel in there too. Lots of wood. Lots of modernity. Room for 3 or 4 people and includes common living areas (kitchen and living room), WCs (bedrooms and baths,) and verandas.
Materials:
outer shell in overlapping zinc-titanium tiles facade with raw larch veneer insulated PVC skylight with double glazed panes inner walls in snow terracotta tiles. ceiling and walls in white lime finished oak door and window frames in white PVC edging profile in zinc-titanium sheetSizes:
external height: 350 cm internal height: 190/250 cm lenghth: 850 cm width: 400 cm surface: 34 sq. mFeatures:
1 bedroom with one double bed 1 bedroom with 2 single beds 2 bathrooms – 1 shower 1 kitchen/living areaSuppliers:
lights: Fontana Arte bathroom fixures: GSI taps and fittings: Hansgrohe LCD 26” screen: LG all other equipments and appliances: made to measure
B. Suite Home (the rectangular one) Elegant and comfortable. A vision to see from the outside, with visions galore on the in. And with a panoramic set of windows, the view outward is nice too. Made to be placed around the seat, in the mountains, or a metropolitan tourist destination.
Materials:
outer shell: aluminium frame and light teak wood insulated aluminium window frames with double glazed panels laminate white walls laminate graphite floor grey oak veneered furnishingsSizes:
external height: 350 cm internal height: 240 cm length: 850 cm width: 400 cm
surface: 34 sq. mFeatures:
1 double bedroom 1 bathroom 1 open space living roomSuppliers:
bathroom walls: Bisazza bathroom fixtures: GSI living fixtures: Alpikord TV set: MDF Italia
taps and fittings: Hansgrohe all other equipments and appliances: made to measure
Both of these designs are made by Hangar Design Group.
Designer: Hangar Design Group
