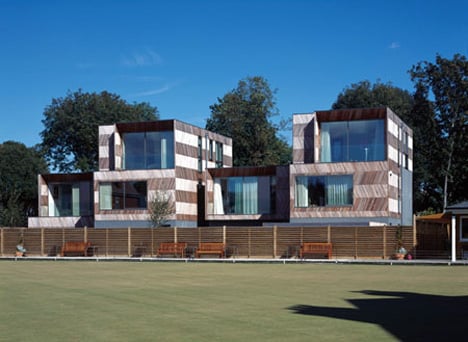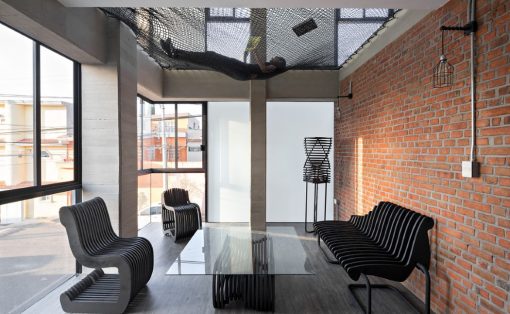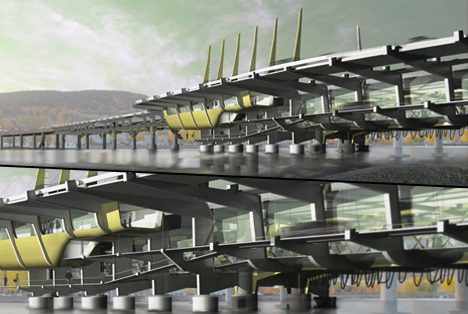The new Metzo College, located in Doetinchem, a City in the East of the Netherlands, houses a school for vocational education as well as public sport facilities. The new building replaces three existing school buildings. On a total gross floor area of 16.000 m2 the school accommodates 1.300 students between ages 12 to 16. The school offers a range of technical and theoretical courses, including health and welfare education.
The project has been initiated in order realize a building which offers space for education and provides for better social cohesion between the different student groups that exist within the vocational education system. The integration of the publicly accessible sports facilities increases the social character of the school and makes it an educational building with an unusually public character.
The building is located in an open green area. The main design objective was to preserve the existing open surroundings as much as possible. This resulted in a compact pyramid shaped building, which integrates into, and respects the surrounding landscape. In addition, the compact building mass also optimizes the internal planning and orientation within the building and it enhances the social aspect of this type of education.
Architect: Erick van Egeraat








