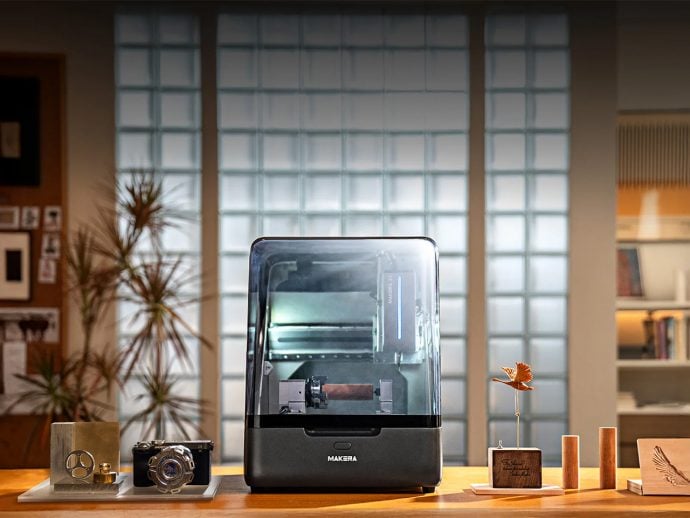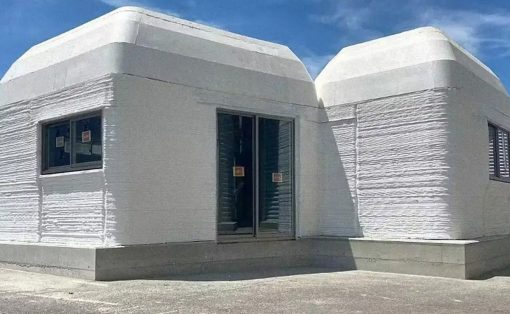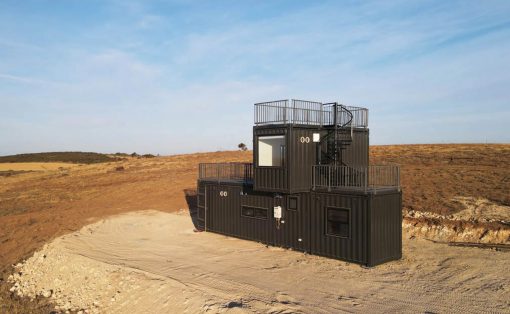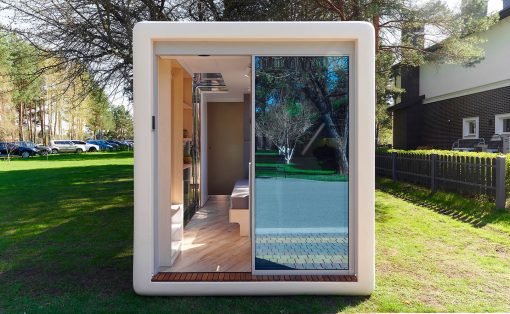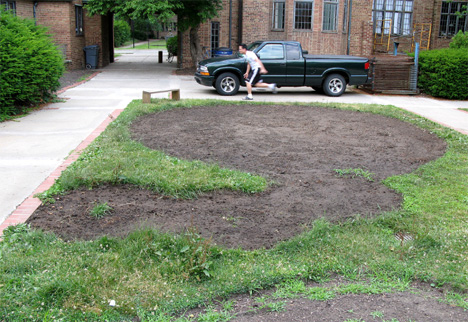The Gardiner Museum refurbishment and expansion takes Toronto one more step towards the city’s cultural renaissance along with another recent high-profile project, Libeskind’s Royal Ontario museum extension, across the street. Canada’s only ceramics museum, originally designed by Keith Wagland in 1983-4, received a full makeover by Kuwabara Payne McKenna Blumberg Architects, who transformed the museum’s existing plan from top to bottom, also adding approximately 14,000 sq ft worth of new space.
The addition was built literally on top of the original structure, as the roof was designed especially by Wagland to anticipate expansion. The extra space hosts a new gallery for large-scale contemporary works, a new studio and facilities for the museum’s research and community outreach activities, and essential storage options. The existing part was completely re-configured focusing on the collection’s display and enhancing the plan’s ergonomics.
The museum, completed in June 2006, looks smooth and stylish, with sleek interiors, clad exteriorly in polished buff limestone that weaves seamlessly all volumes together, accentuated by a large cubic entrance welcoming the visitors. The highly refined result plays with the ideas of weight, opacity and light, supported by a consistent texture palette reflecting on the qualities of its ceramic exhibits.
Architect: Kuwabara Payne Mckenna Blumberg




