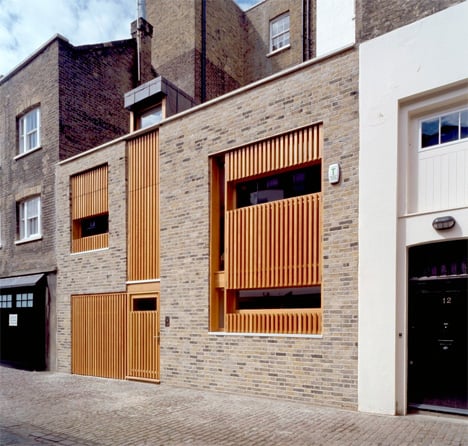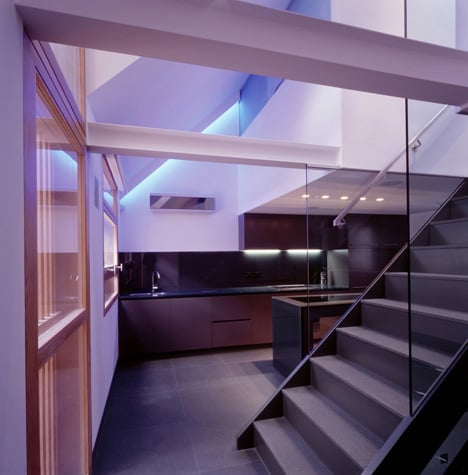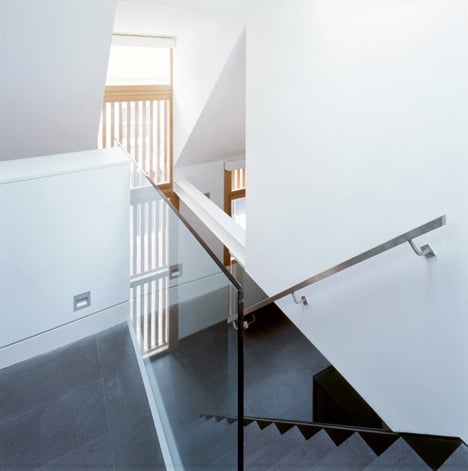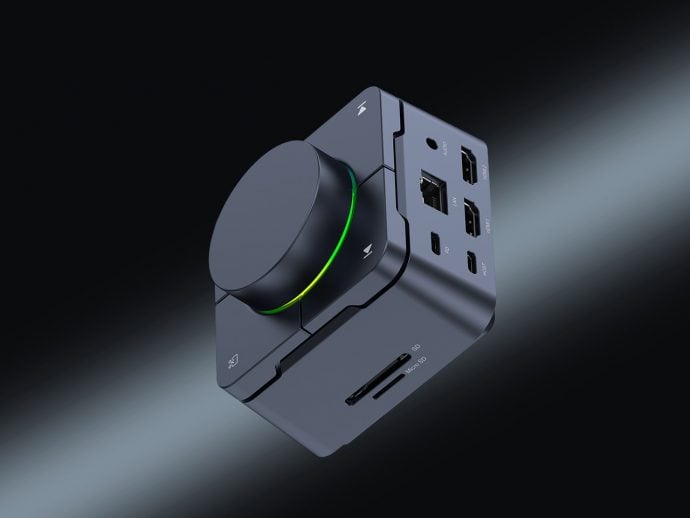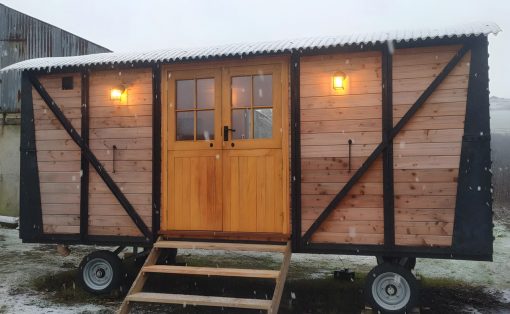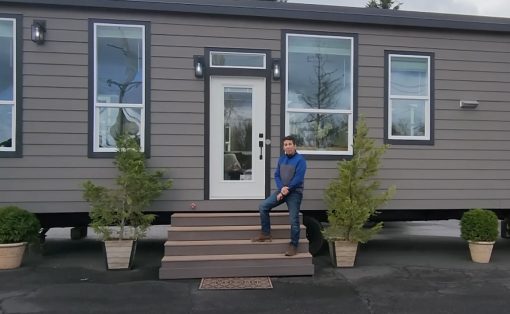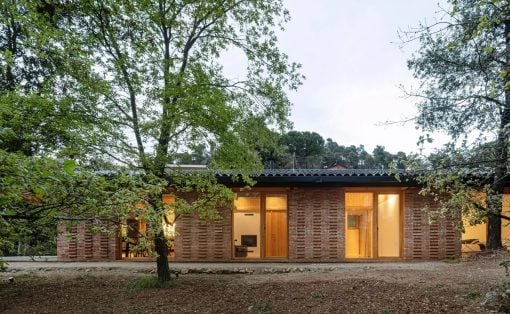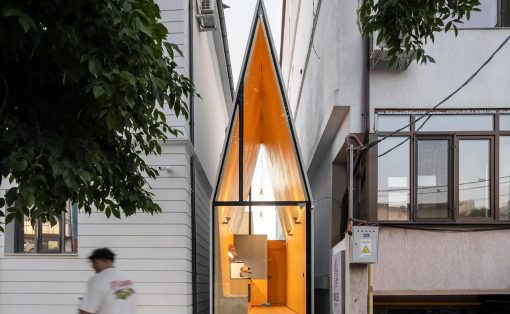Belsize Architects have designed another spectacular home, No. 13, which is a small, contemporary mews house in London’s historical Regents Park. The architects looked at the project as a way of showing how a modern building could be designed on a small site in a historic part of London, and give a feeling of being much larger than it is while creating a sense of privacy.
The housing structure was created to bring in as much light as possible. This was accomplished by adding large windows in the brick walls and roof lights placed throughout the house. The shutters for the windows are made from vertical slats of wood which allows lighting in, yet continues to contain privacy inside the home. The open floor plan inside is free flowing, only divided by glass walls throughout the three levels of the home. The materials used inside the home are volcanic stone, textured leather and lacquered timber which are all similar in color, they act together to created a open, and roomy atmosphere.
Architect: Belsize
