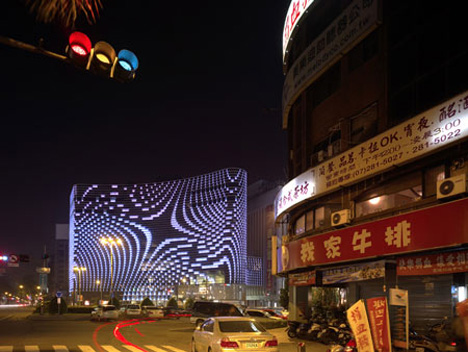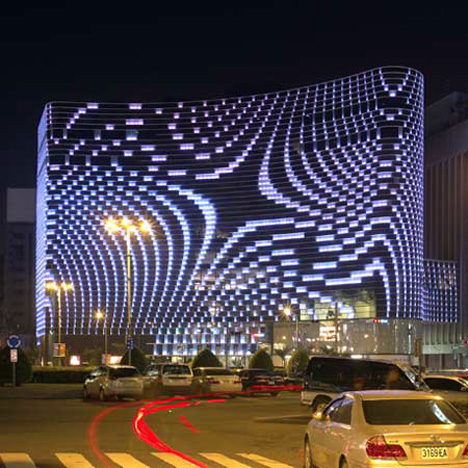A grand realization from UNStudio. The firm itself specializes in architecture, urban development, and infrastructure. The department store known as Star Place, resides in Kaohsiung, Taiwan, and specializes in “ohh’s” and “ahh’s.” Take note of the building’s most obvious feature: the entire side of the structure creates a false moiré pattern, attracting the eye, preparing the shopper for the void inside.
Some words from UNStudio:
Technically acting as a sunscreen and weather barrier the curved façade is fully glazed and combines the curtain wall glazing with horizontal lamellas and vertical glass fins. The position and size of each of the façade elements are derived from a twisted frame system, which is related to the interior organisation of the building. The concave front of the building displays different fluent forms when seen from varying distances and directs the visual field of the customers traveling on the spiraling escalators.
The concept for the interior organization of the department store reacts to the ambition to develop a luxurious store on several floors with multiple access points. Therefore the central circulation space is designed as a continuous floor space merging in to one vertical space, the void space. The geometric principle of the vertical void space is the allocation of the elements of vertical circulation around the central zone of the store.
Statistics:
Client: President Group, Kaohsiung, Taiwan
Location: Kaohsiung Talee Plaza, Kaohsiung Program: Luxurious shopping center
Design of exterior: Façades and lighting, related exterior spaces
Design of Interior: Circulation zones and Public spaces
Building surface: 25.500 m2 + 11.100 m2 for parking levels Building volume: 135.000 m3 + 38.000 m3 for parking levels
Building site: 28050 m2 Status/Phase: RealizationCredits UNStudio: Ben van Berkel, Caroline Bos, Astrid Piber with Ger Gijzen, Christian Veddeler, Mirko Bergmann, Albert Gnodde, Sebastian Schott, Freddy Koelemeijer, Katja Groeger, Jirka Bars, Andreas Brink
Advisors: Lighting Design: Arup Lighting, Amsterdam
Wayfinding Design: Bureau Mijksenaar, AmsterdamExecutive Architects: Dynasty Design Corp, Taipei, Taiwan HCF Architects, Planners & Associates, Taipei, Taiwan
As it is with all giant projects, there’s LOTS more info to be had. Please feel free to ask questions and explore [similar projects] on Yanko.
Do you live anywhere neat this structure? I imagine it’s a site to behold. And with a giant space in the middle of the giant, I suppose people with fears of heights and such would be prone to avoiding it’s magnificent interior.
Designer: UNStudio

