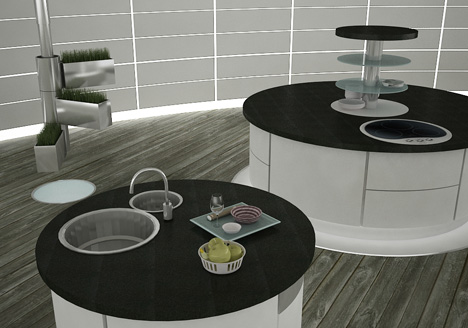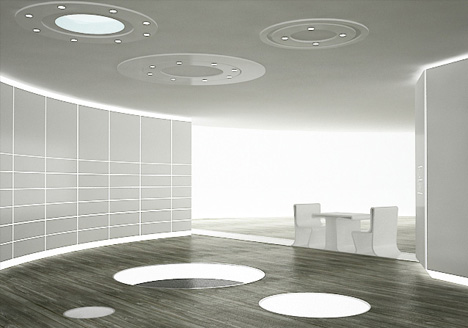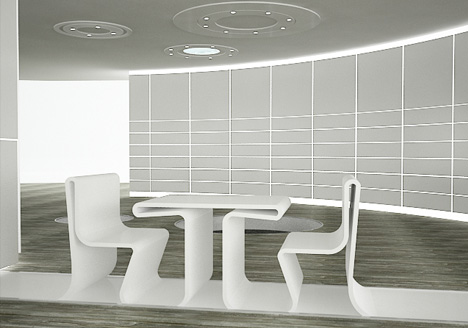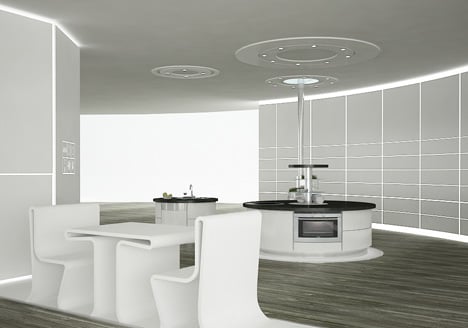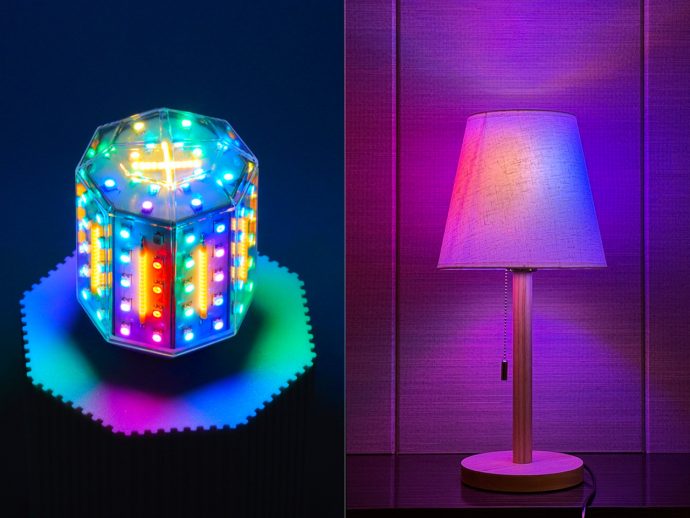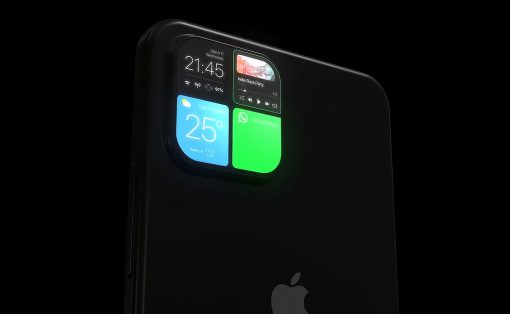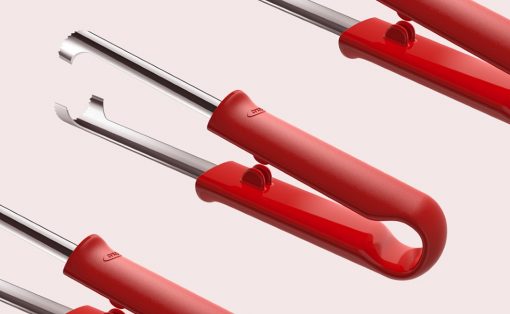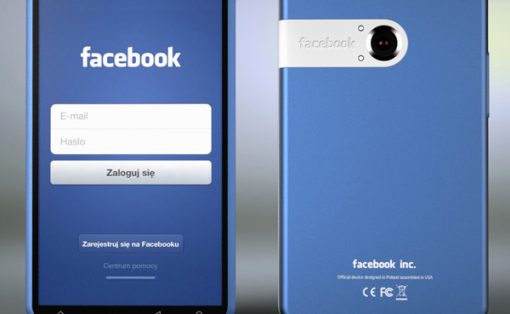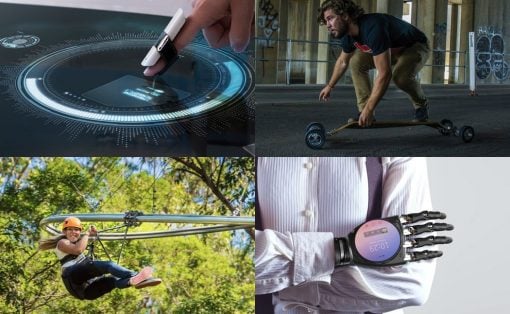Whoa. Where’d it go? Oh shizzle it’s future day! This particular project is projected for 20 years from now. It’s meant to take full responsibility of the technologies that will be available in 2029. So it uses… buttons? Oh wait. It’s also made to retain the humanity of it’s users: humans. That’s why the furniture and whatnot is made of nice wood, steel, and glass. The entire system of this kitchen is contained under and above it, entirely concealed when not in use.
Aside from the furniture, which all basically pops up from the floor, of course: three glass circles contain the entire kitchen.
The largest reveals a heating plate, oven and cabinets, drawers, and fridge with freezer. The middle circle contains a sink, dishwasher, and cupboards / drawers. The the smallest circle contains a garden element.
The garden element works in tangent with the roof garden that anyone with this particular kitchen simply must have. Don’t all “kitchen of the future” owners have a roof garden? Plants from the garden can be cycled down into the kitchen, allowing the owner to both feed the plans and use the plants for cooking (like if they are edible, etc.) – convenient, yes?
The title of this project is the general “kitchen of the future,” but for identification purposes, I’m going to call it “Hideaway Kitchen of the Future.” Hope that’s alright, trusty readers!
Designers: Magda Masalska & Marta Pala


