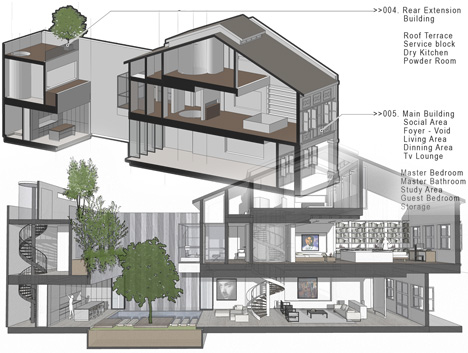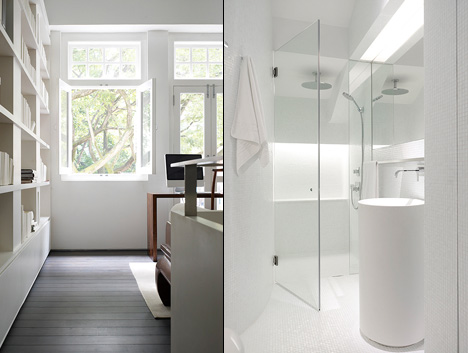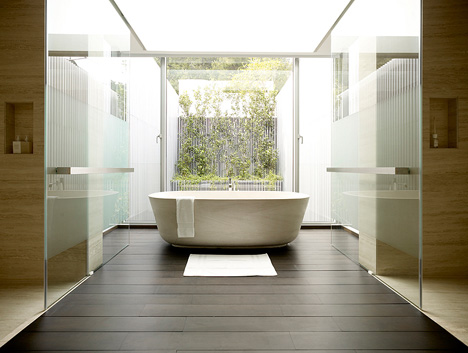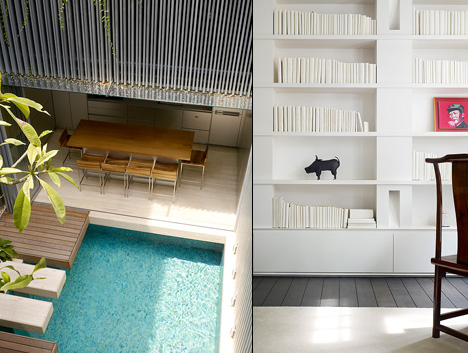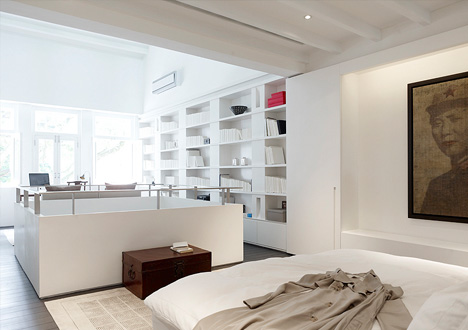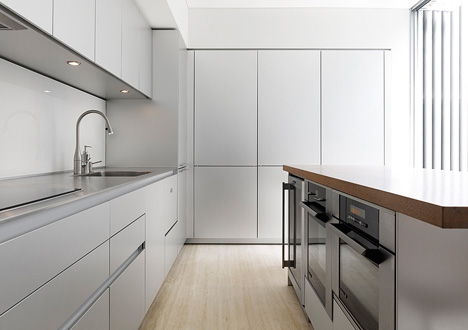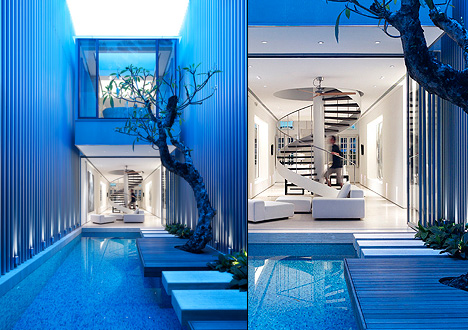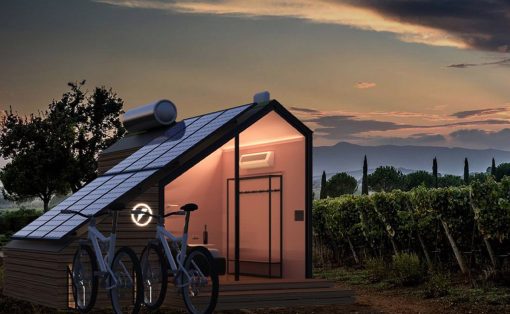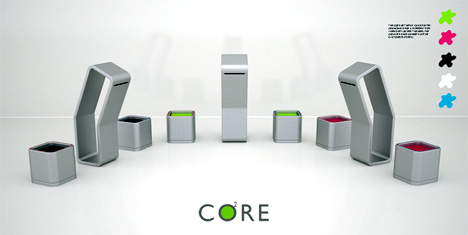A terrace house done in a Heritage Art Deco style, with light open plan living and a nice balance betweeen nature and contemporary living. Fresh. To me, the best part about this house is that it’s a renovation. We’ve got no “before” pics here, but I doubt it compared at all to this magnificent living space. After that it’s gotta be the gigantic light space dividing the two sections of the house, wrapped in aluminum wall cladding absolutely pouring light into the entire abode. Just lovely.
It’s what’s called a “light well” – just fab, right? In this outdoor area is the out door pool and frangipani garden. And maybe you could throw a nice set of seats in there and have a little lemonade?
The TV and music appliances are all hidden. Try and find them. They’re in recesses in the wall revealed by the touch of a button or by the flip of the hand: they’re all behind the giant murals. (NOTE: I am not sure why the murals are of people like Mao Zedong – it seems weird to me.)
The entire second floor is one bedroom / study space and bathroom. The rear section of the house has a kitchen space, powder room (ohh lala!), maid’s room, and roof terrace.
Plus! Mezzanine space created to accommodate a guest bedroom in the attic. Jack roof included. Spiral staircase reaches all the way up there.
Architects: Ong & Ong Pte Ltd
Location: 55 Blair Road, Singapore
Interior Furnishing: YPS
House Area: 288 m2
Photographs: Derek Swalwell
NOTE if you’ve got any questions about further details, etc, just ask! I’m sure one of our thousand payed moneys on typewriters would be glad to accommodate you. OR maybe someone from the architecture team could help too. Whichever!
Design Team: Diego Molina, Maria Arango, and Camilo Pelaez
