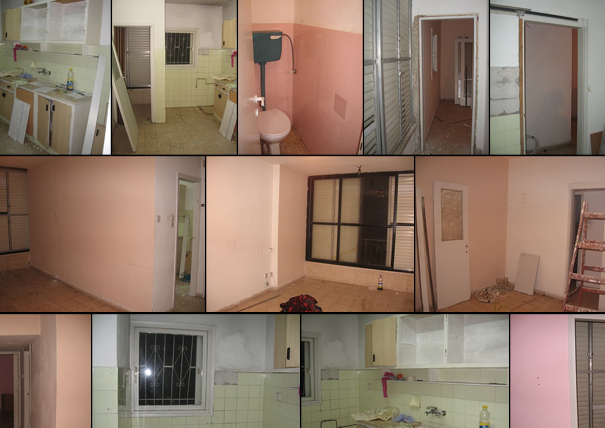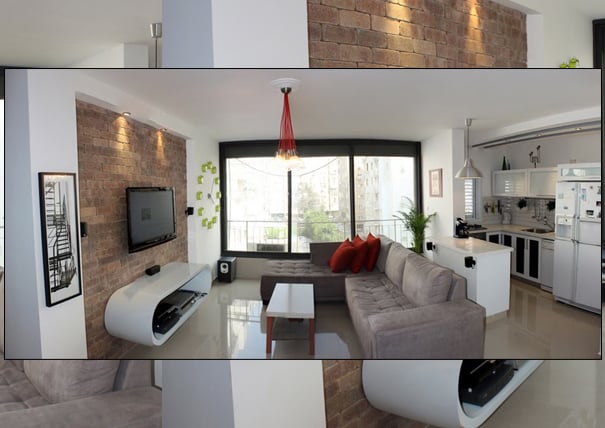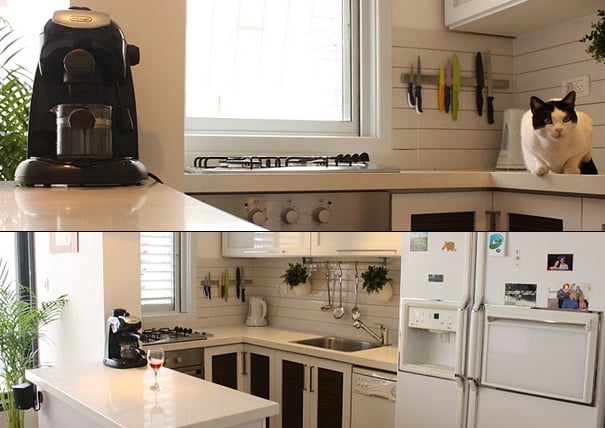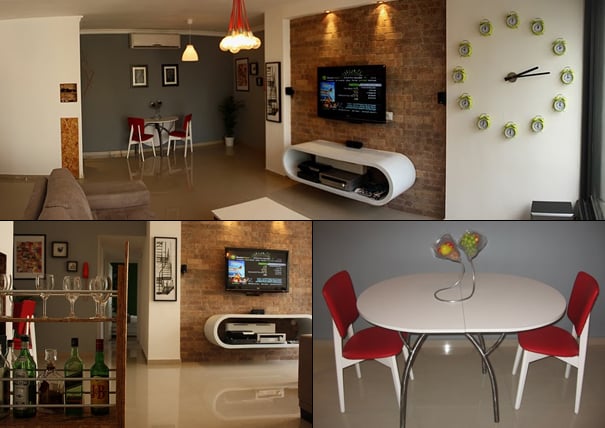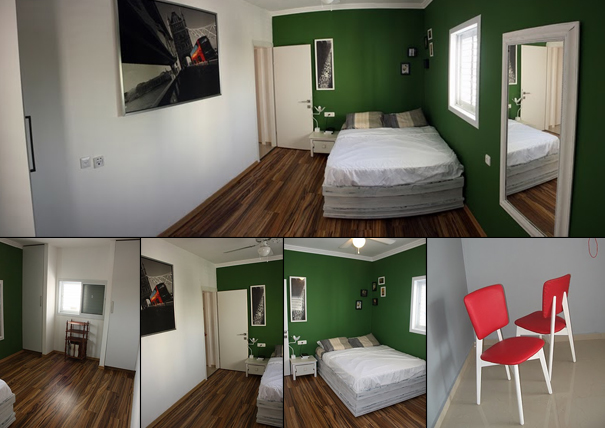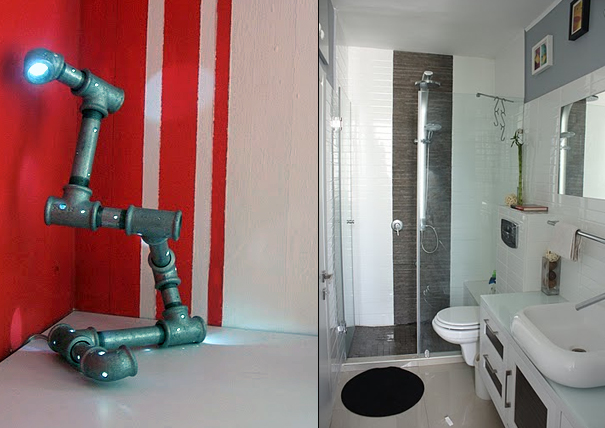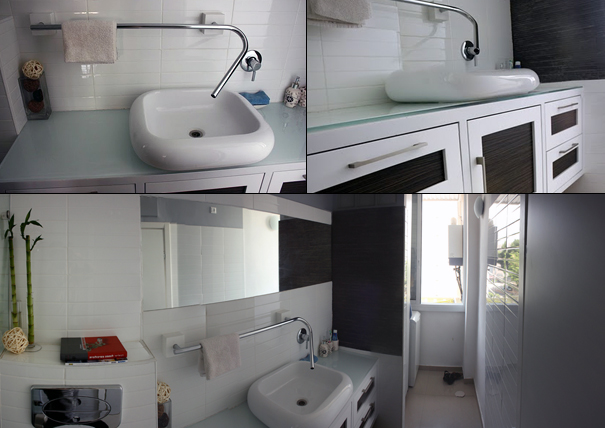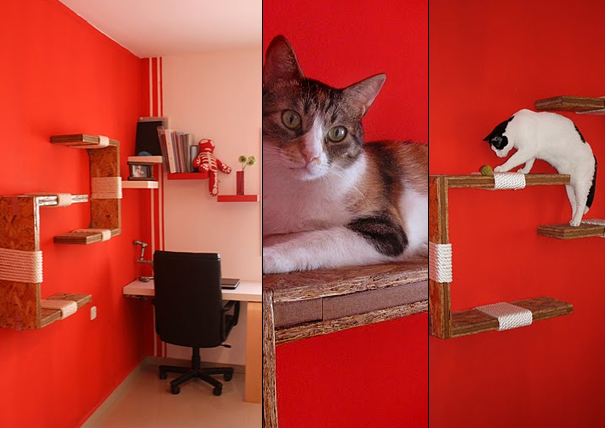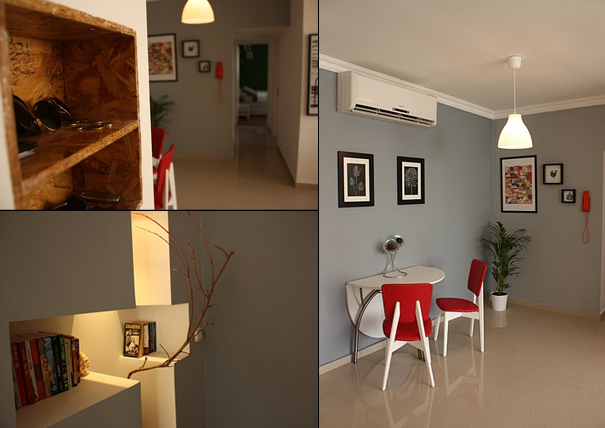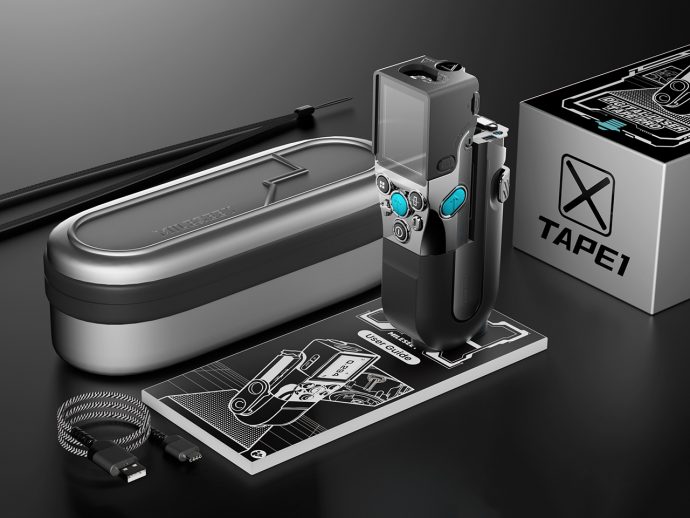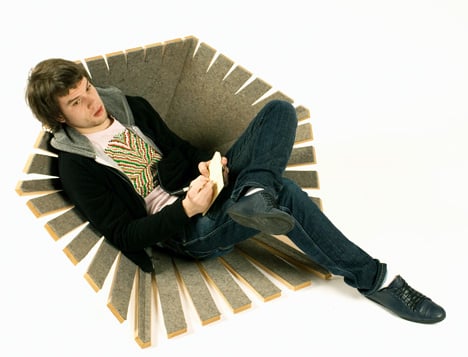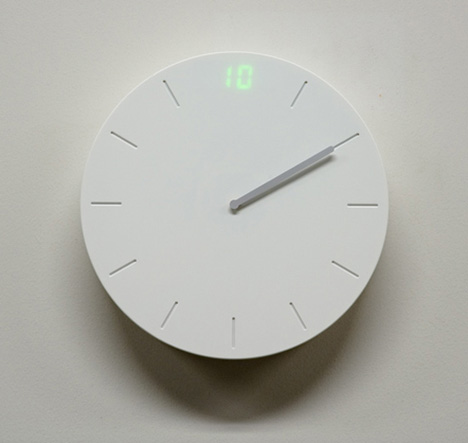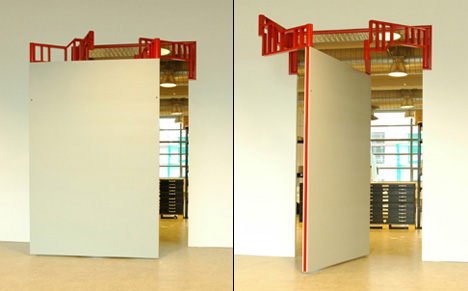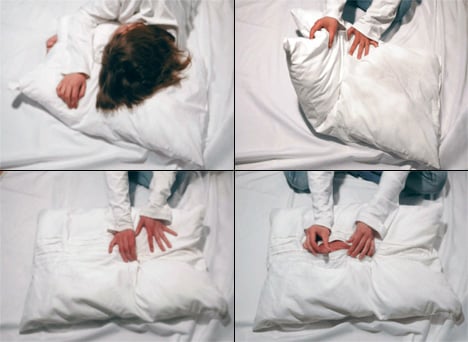This is friggin awesome. This project is what happens when you’re a designer who has the rare combination of time, energy, knowhow, and an entire living space to work with (and a girlfriend with skills that’s just as willing as you are.) This is an apartment completely designed and executed by designer Ron Benshoshan and his girlfriend. From top to bottom, everything from the faucets in the bathroom to the floating unit below the TV.
Here’s the big list:
They tore down the wall in the kitchen opening it up to the living room and dining area. United the the bathroom making one long bathroom. Made the bedroom bigger by closing an indoor balcony. Created a bar that comes out of the wall. And all kinds of other little additions, fixes, and mods.
Then Benshoshan personally designed and built most of the items seen in the pictures:
Large wall clock.
Floating unit below the tv.
Round table and red chairs.
Table and pipe lamp.
Cats playing area which is hung in the red room.
Faucet in the bathroom.
Wooden bar.
Lights in the living room (with red cords.)
Bed and side table in bedroom.
In the gallery below I’ve included one collage pic of the “before” followed by a collection of pics of the complete custom apartment.
The will!
The quality!
The drive!
Hooray for Do It Yourself living!
Designer: Ron Benshoshan
