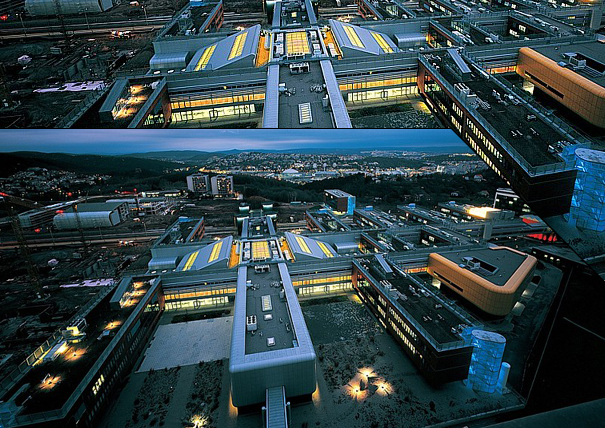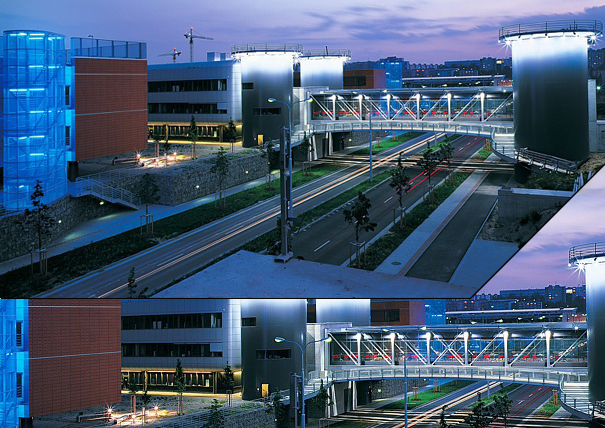That’s what A.M.O.S. Design and A Plus are all about, yes! Designing an entire campus is something I’m sure many architects would dream of. With architecture by A PLUS a.s. Brno and Corian realizations in interiors by AMOS Design s.r.o., Masaryk University Campus was bound to be spectacular! This project spans back over 10 years, being set up and 2000 and the first bit complete in 2005. And now, in 2010, the last parts of this gigantic high-tech building are near completion.
This campus will comprise of sporting, scientific, and research facilities, detail park, office park, and residential premises in the near future. The aim of this project is to tie together contemporary architecture with science and technology. Interiors boast a ride range of modern materials including significant Corian applications.
*Corian is a brand name for surface material made of acrylic polymer and alumina trihydrate, created by DuPont. Solid and non-porous.
The photos in the gallery below are described thusly:
1. Aerial view of the campus area under construction
2. Roads connecting individual buildings of the campus at night
3. One of the entrance buildings of the campus
4. Morphology Centre
5. Information and check desk – Corian
6. Central counter in the library – lit through Corian
7. Information desks in the entrance hall of the area – Corian
8. Central desks made of Corian in a part of the sports hall
Architects: A PLUS a.s. Brno
Designer: A.M.O.S. DESIGN s.r.o.

