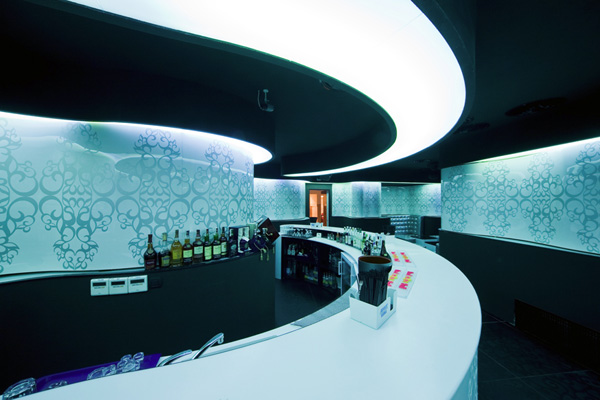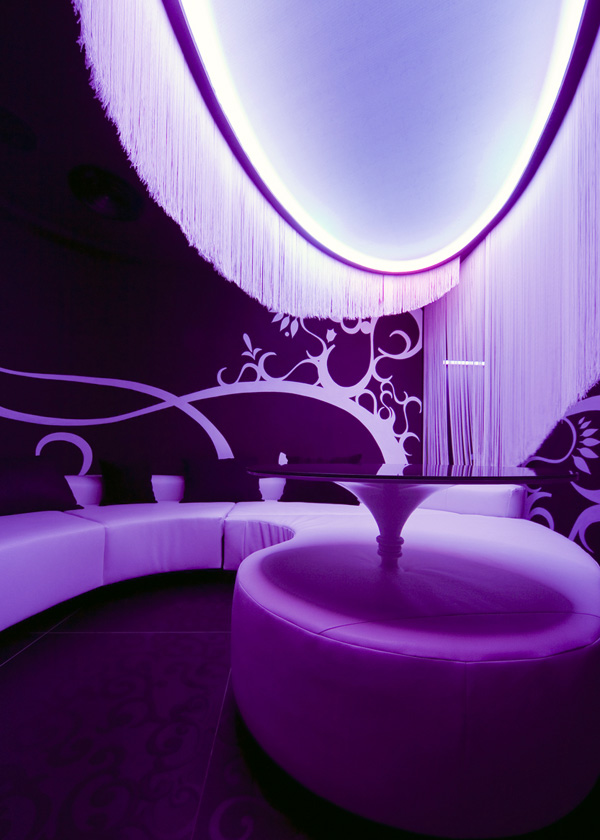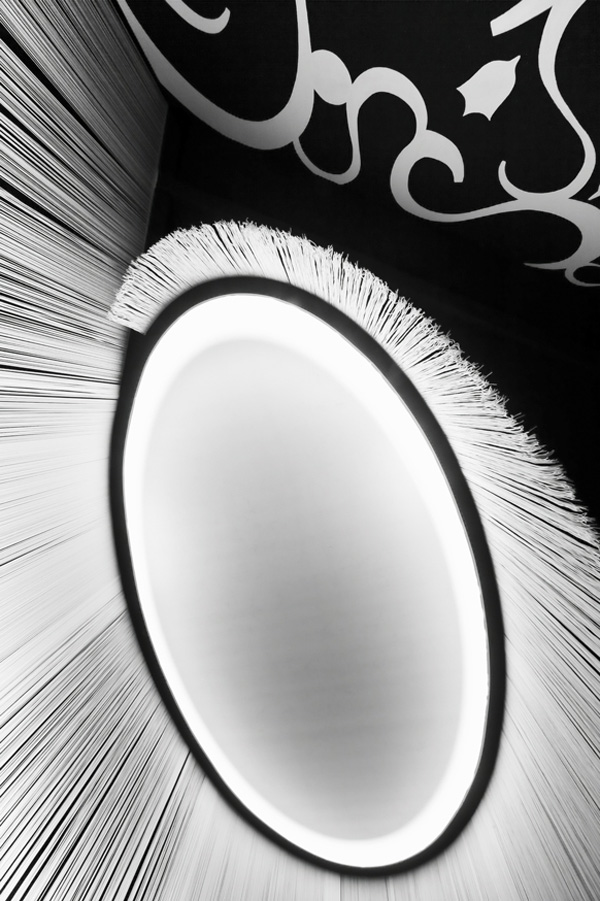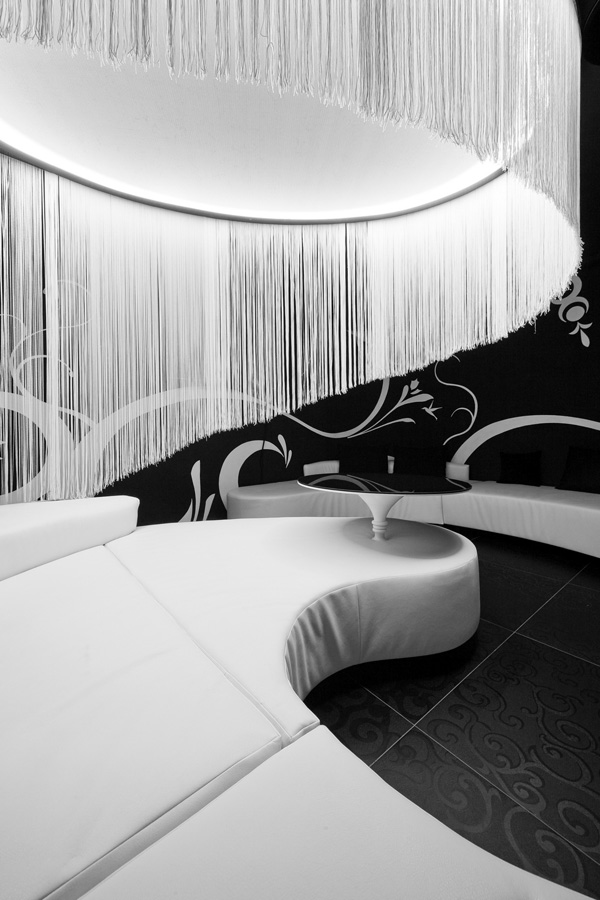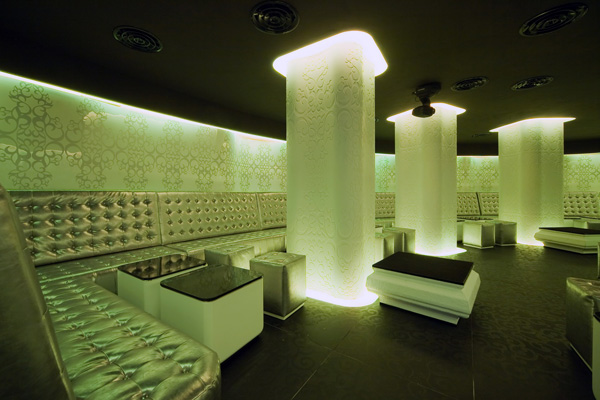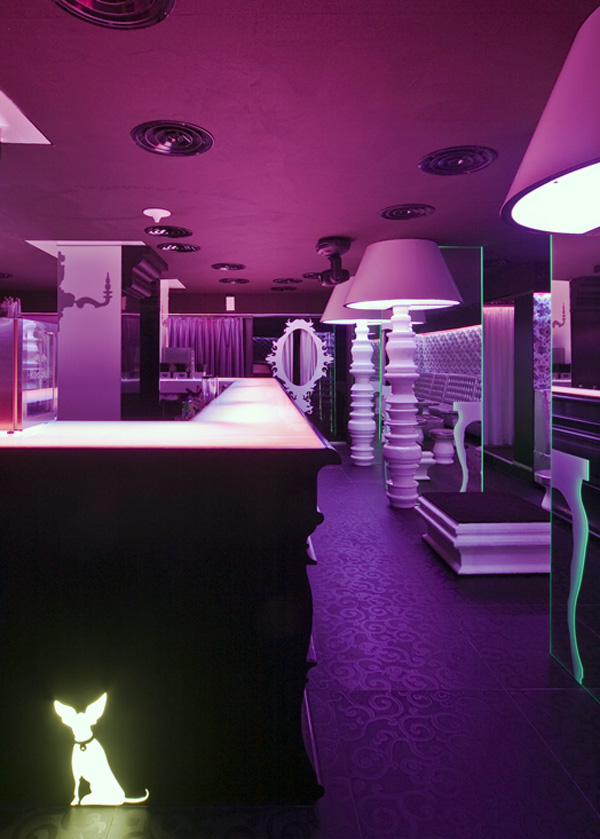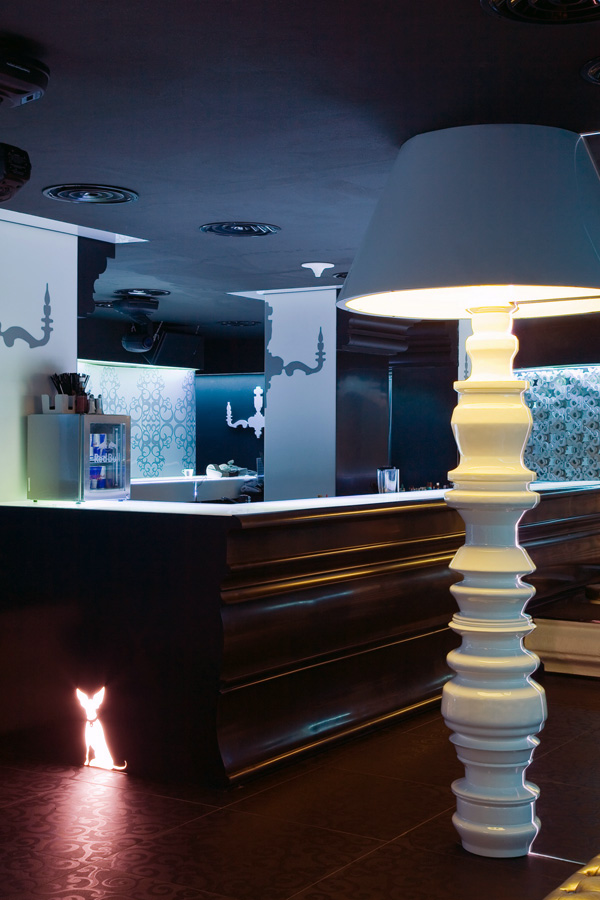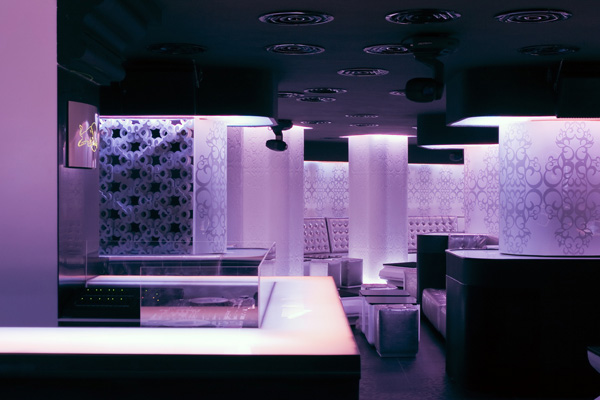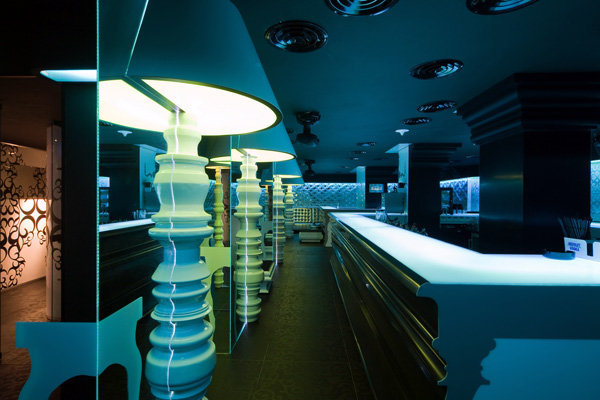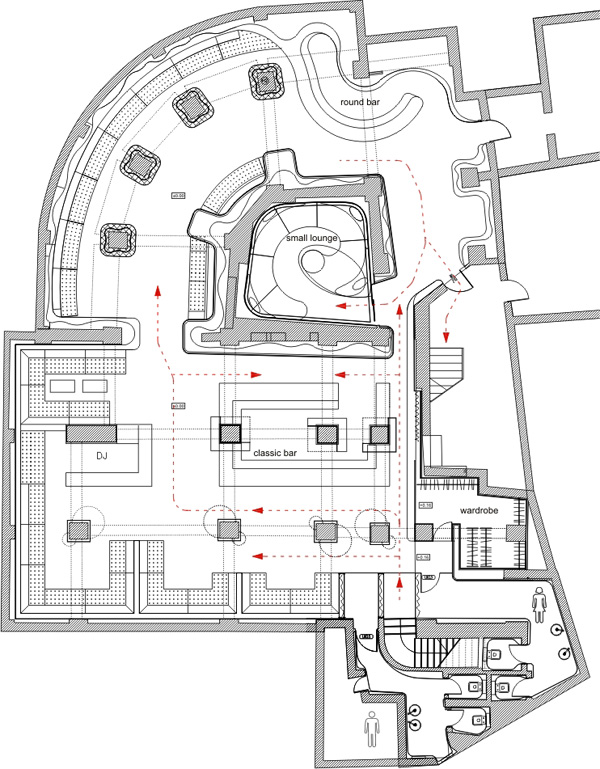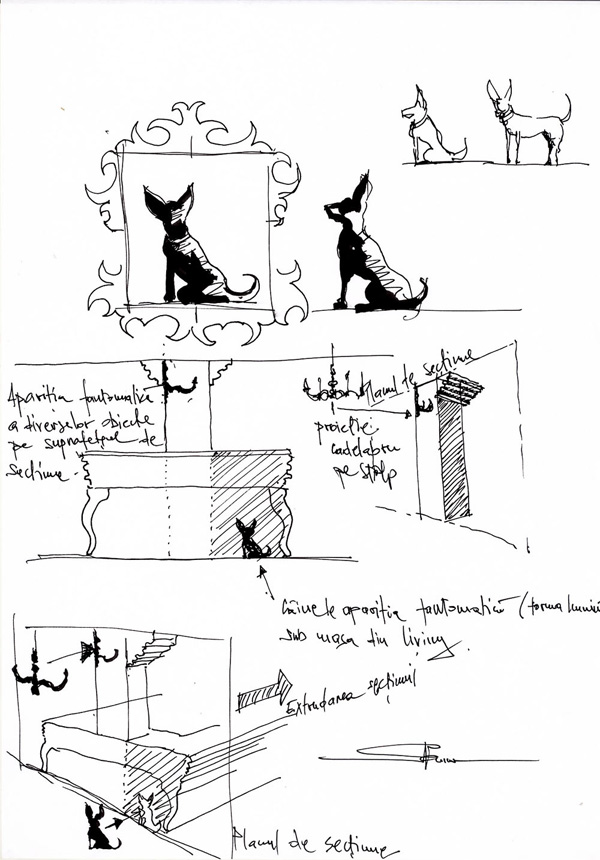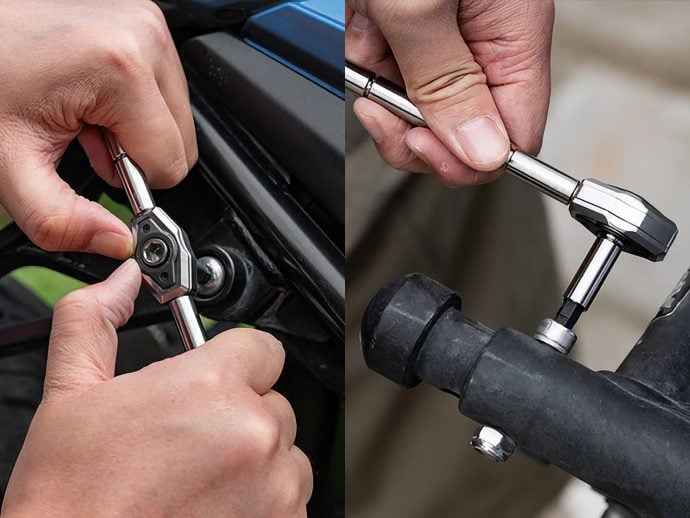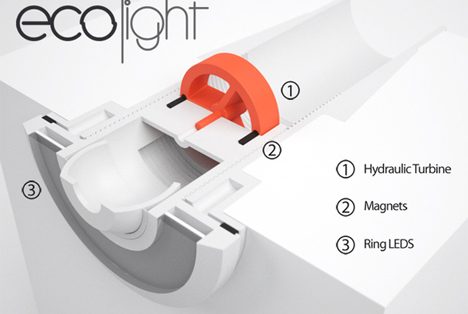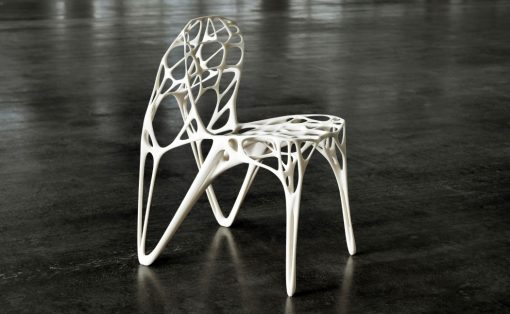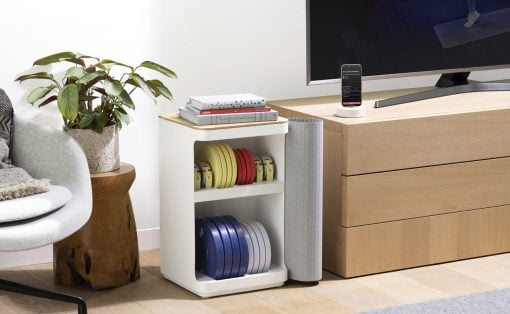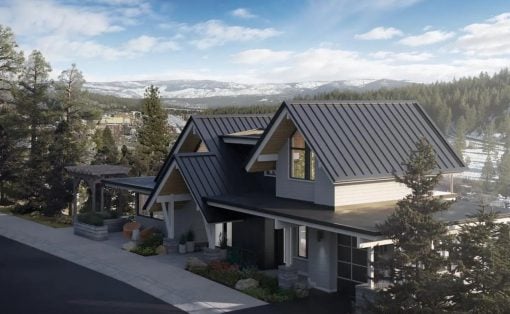SquareONE’s latest renovation, located in the basement of a residential building in the center of Bucharest, was once home to some of the most successful and downright sexy clubs of the 90s, some of which carried a notorious and even dark past. After 5 years of vacancy the Shade Club has opened its doors to reveal a sultry modern design that reflects the scandalous history of the venue.
At the start of the remodel, the design team noticed 7 to 8 layers of material applied to the walls, giving them a peek into the location’s history, and sparking their interest in its mysterious past.
The first of the 3 defined spaces within the club is also the largest and features a high density of structural pillars. By covering the pillars in mirrors and applying three-quarter lamps across two edges on each, the columns seem to disappear and a “forest of lamps” emerge. The volumetric pattern on the surrounding walls is CNC dense polyurethane foam painted white. Behind the pattern are mirrors that continue the visual effect of the mirrored pillars.
The second space is a circular room that surrounds the central lounge. Given the shape, the designers opted for an organic design that incorporated baroque decoration. The single row of structural pillars were covered in a Corian skin. It is a soft, organic shape vertically extruded. The Corian skin was engraved with the graphic design CNC milled into the surface of the material, then a special mold was made and the Corian milled plates were thermoformed. The semicircular bar in the this space was done exactly the same. The walls have a routed MDF structure, and thin, extremely flexible Axpet cladding to which graphic designs were cut and applied on the surface.
The third and smallest space is quite isolated from the rest, and features handmade graphic designs on the walls and a single lounge. Hovering above the lounge is a ellipsoidal light membrane on the ceiling made of a elastic membrane that diffuses the light. To polish the look the designers used white fringe to better illustrate the shape and link the two elements.
In the bar areas there are virtual sections that cut the volume and leave white luminous surfaces with 2D images of different objects (lamps, tables and other household furniture). The ideea was to illustrate a photo of the interior of a house that cuts out volume and leaves an impression. To contrast the space the designers used Corian Noir in combination with translucent Glacier Ice Corian. Spectral tubes were then used as light sources to illuminate the white surfaces.
Designer: SquareONE
