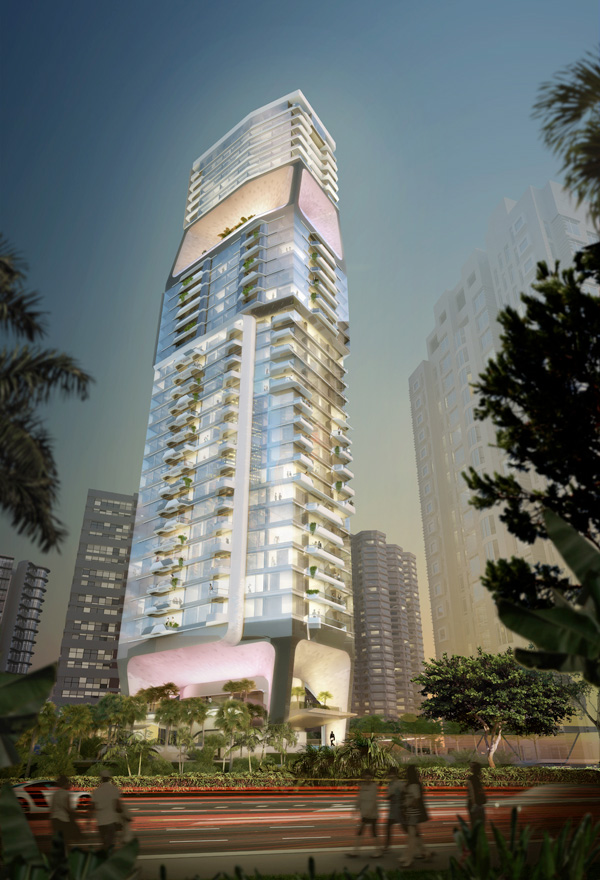UNStudio is at it again with this ambitious vertical city concept designed for Singapore’s cultural hub. Scotts Tower attempts to redefine the way architects approach modern high-rise residential architecture by reframing public spaces in an aesthetically provocative way. Whether or not a controversial design such a this gets a green light is another story. We can only hope so!
Neighborhoods in the Sky
The concept of The Scotts Tower is that of a vertical city incorporating a variety of residence types and scales. In addition, outdoor green areas in the form of sky terraces, penthouse roof gardens and individual terraces form an important element of the design. The vertical city concept is interpreted on the tower in three scales; the “city”, the “neighborhood” and the “home”. The three elements of the vertical city concept along with the green areas are bound together by two gestures: the “vertical frame” and the “sky frames”.
The vertical frame organizes the tower architecturally in an urban manner. The frame affords the tower the vertical city effect by dividing the four residential clusters into different neighborhoods.
The sky frames – at the lobby (Level 1 & Level 2) and sky terrace (Level 25) – organize the amenity spaces and green areas of the tower.
Customised living
The four residential clusters are each designed for versatile and customized living. Individual identity is given to each unit by means of type, scale, distribution and articulation of outdoor space, along with the possibility for personalization of the interior layout; by means of a semi-white plan, residents will be given the freedom to configure their personal living spaces according to their lifestyles and aspirations.
The individual articulation of each cluster within the main framework of the tower is directly related to the organization and materialization of the terrace spaces. These varied outdoor spaces afford a choice of views, with corner terraces providing both cityscape panoramas and vistas over the natural landscape adjacent to the building.
City Loft, City View, Park View and Penthouses
Situated above the lower sky frame, the hundred and twenty-eight City Loft residences in the first cluster occupy the lower sixteen floors of the tower.
The second cluster offers a total of eighty City View units distributed in two clusters. The first cluster shares the first sixteen floor plates with the City Loft residencies. While the second cluster of forty eight units runs above the previous package.
Park View units form the next cluster above the second sky frame, covering five floors and containing twenty units. Crowning the tower is the final cluster containing one floor of three exclusive Penthouse residences.
Gardens, recreation and Sky Frames
The nearby green area to the West of the tower is extended into The Scotts Tower site initially by means of a ground level landscape concept designed by Sitetectonix. This ground level concept incorporates a multi-layered environment which links together the different zones and recreational facilities available to the residents. Recreational facilities within the gardens include a 50 meter lap pool with sunning deck, a children’s pool, a wellness pool, dining & BBQ pavilions, a meeting pavilion and massage and gym pavilions.
Designer: UNStudio

