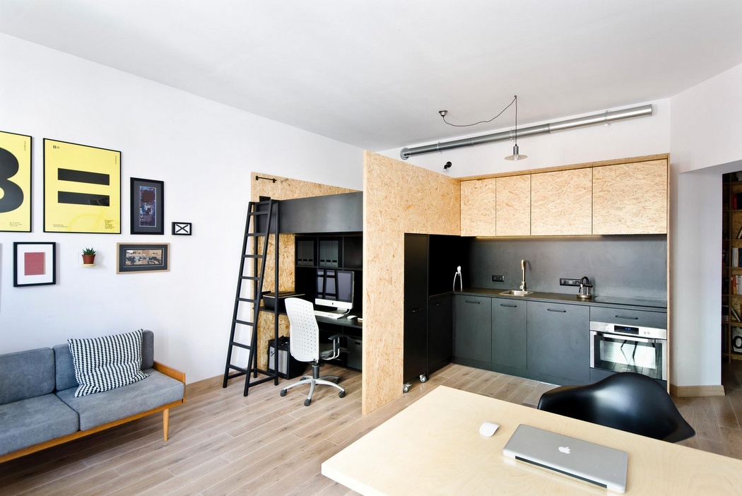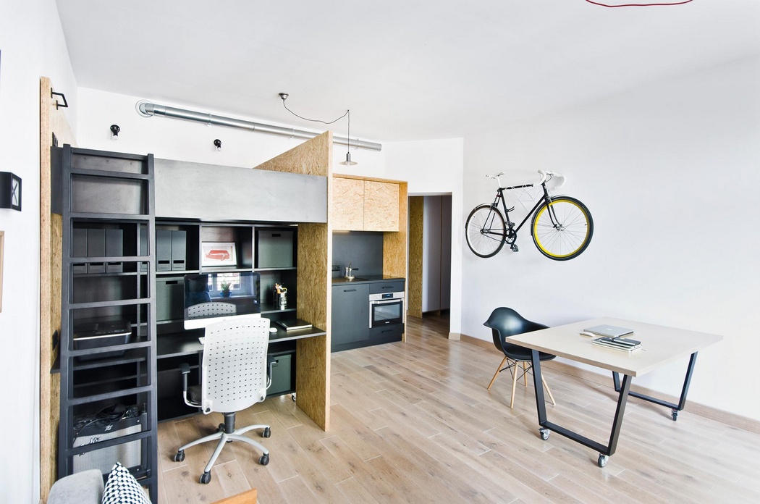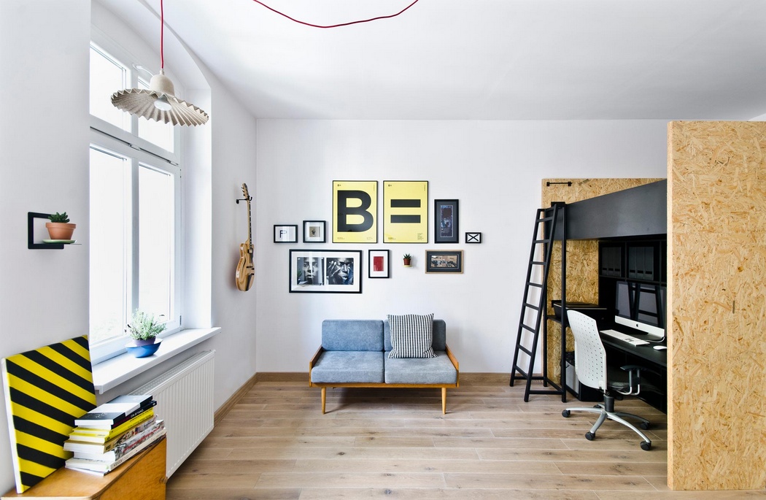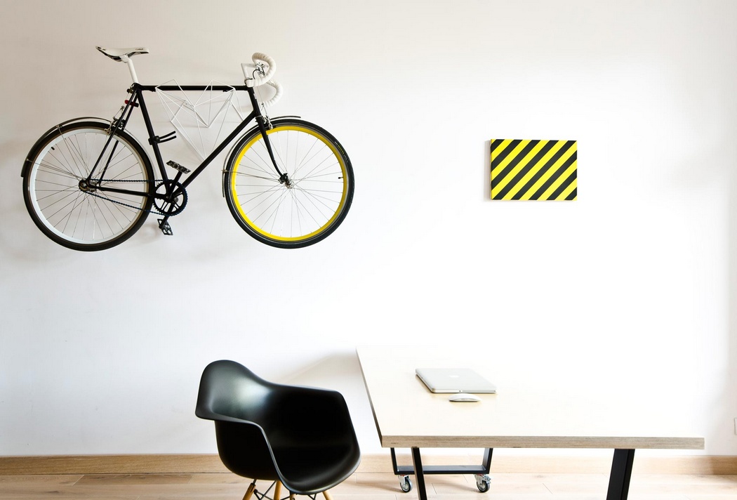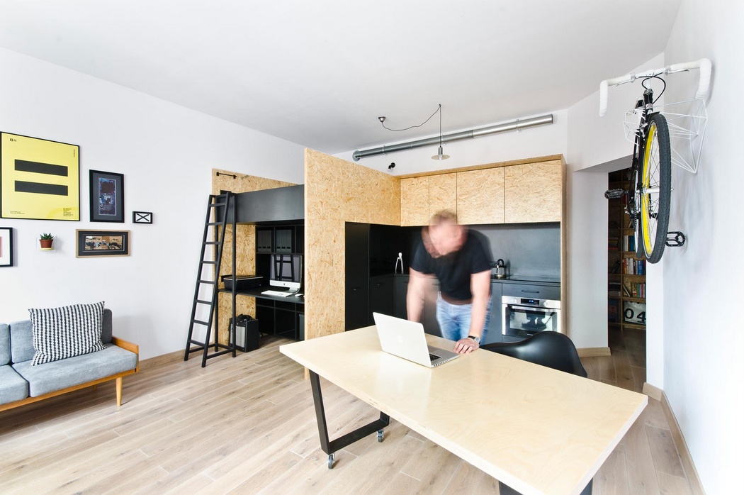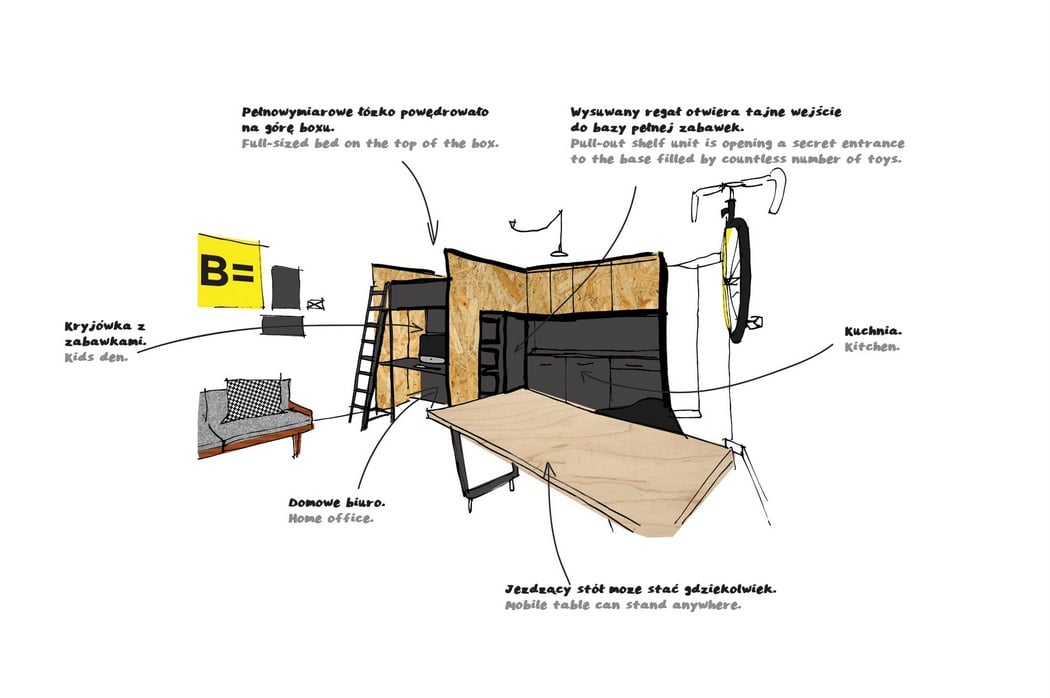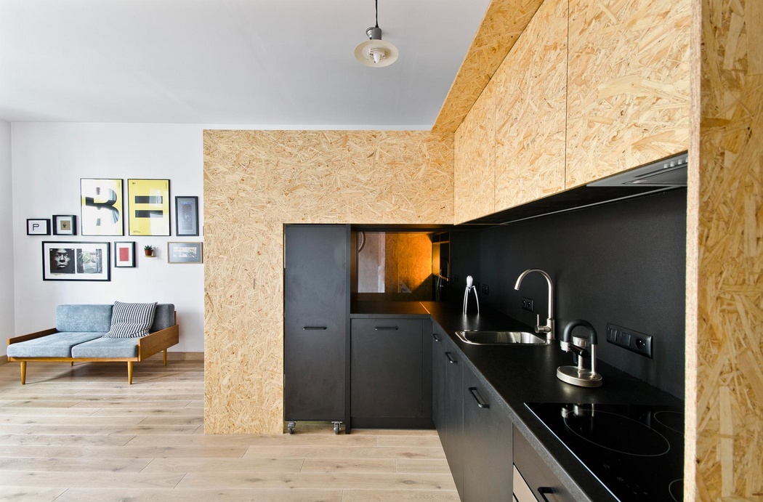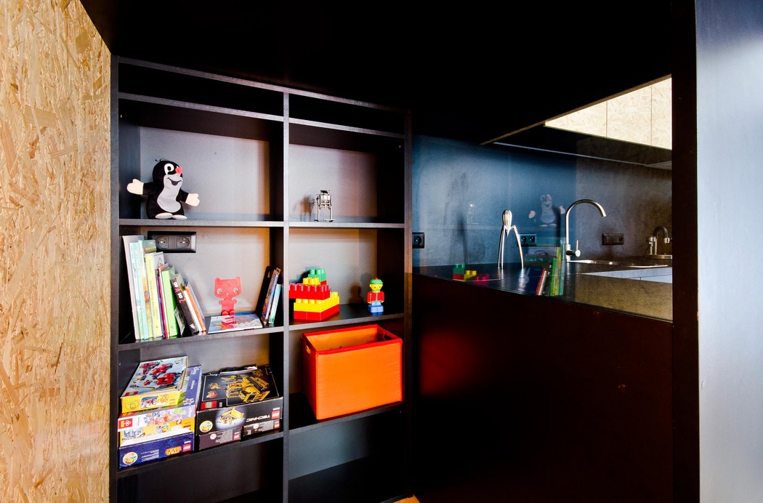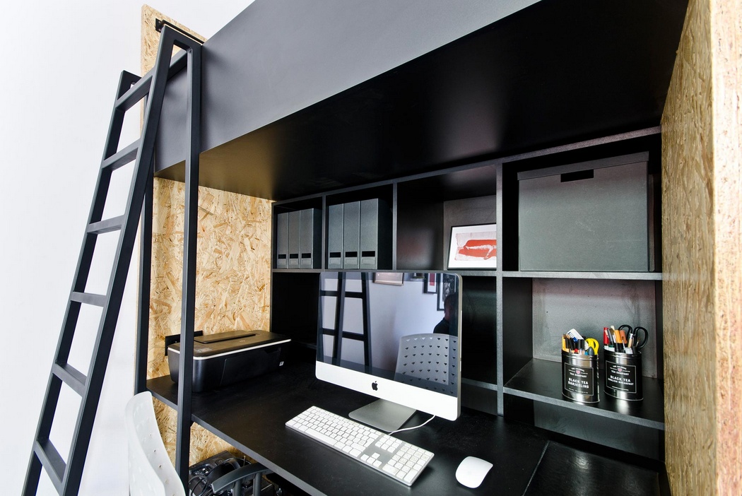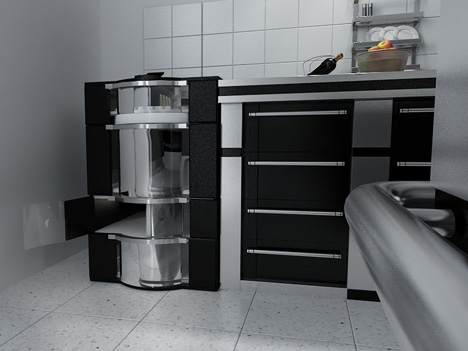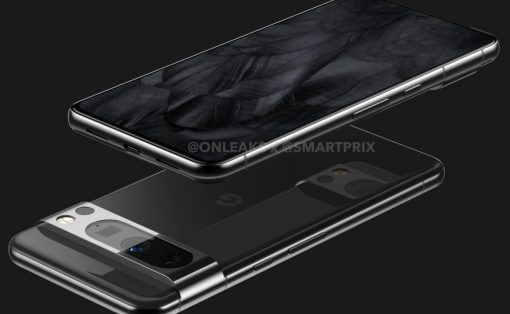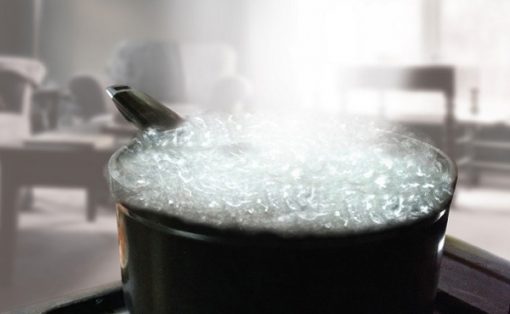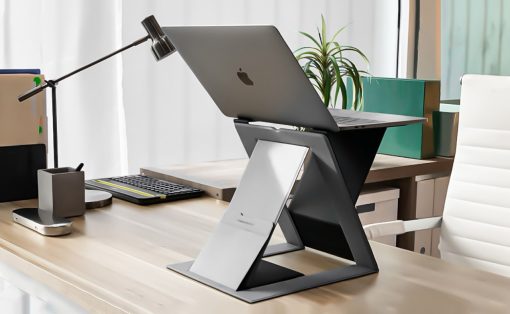
I’ve noticed architects and interior designers always have completely bad-ass houses. Makes me wonder why I never took that up myself, because I still sleep in the floor (with a mattress of course!). However, my dream home’s always had a workplace built into it. Somehow designers have this affinity for studio apartments, and I’m no exception! The Brandburg home & studio is really kinda my dream setup, in that sense. The space is large and the decoration mainly concentrates toward one portion of the room, giving the rest of the room a lot of breathing space. The design has two stratas, with the top being the bed (its ‘L’ shape can comfortably fit two people). The bottom has a crazy awesome workspace that’s cozier than you’d imagine, and you’ve got cabinets galore, and even a kitchen! I’m also not supposed to tell you but there’s a secret storage unit hidden in there too. You didn’t hear it from me. 😎
Designer: Modelina Architecture
