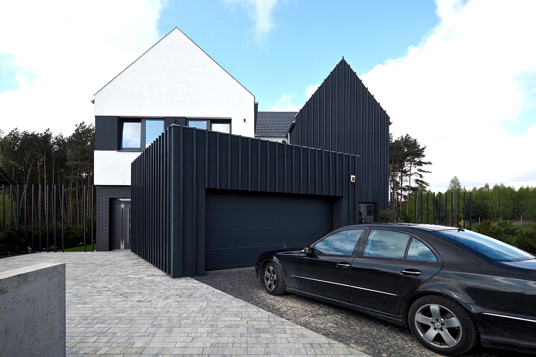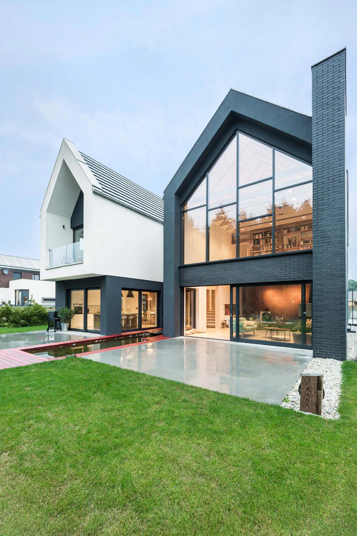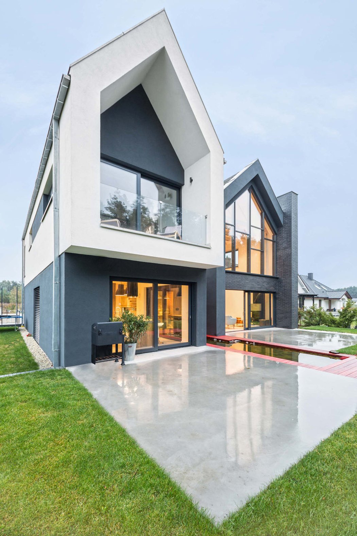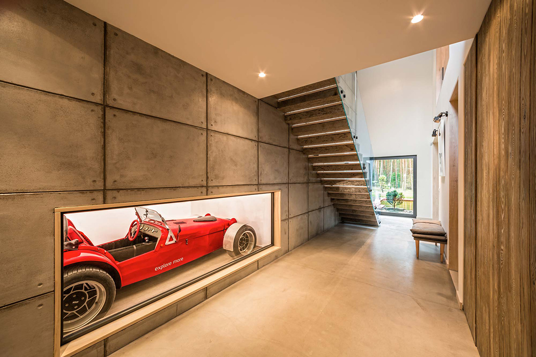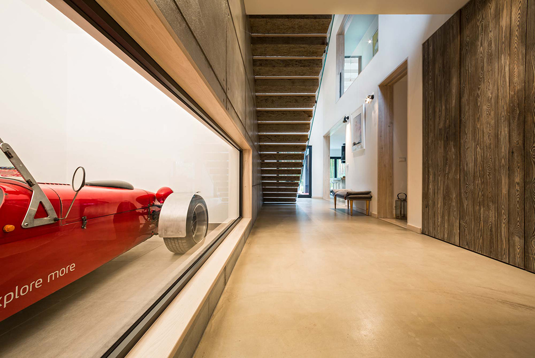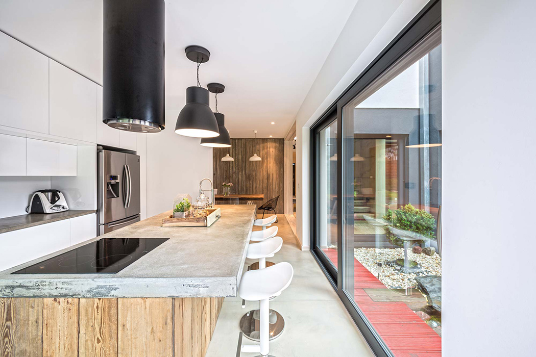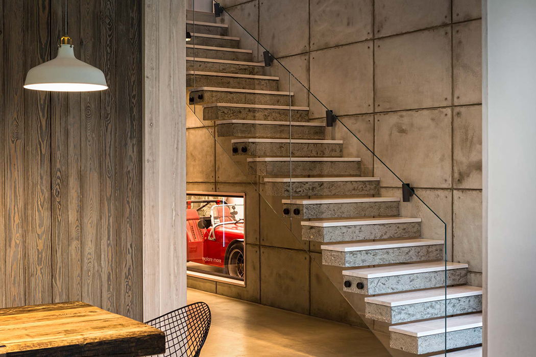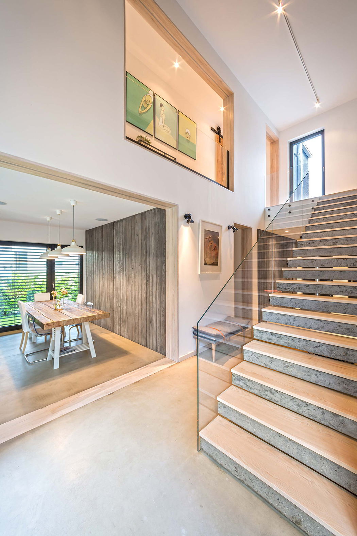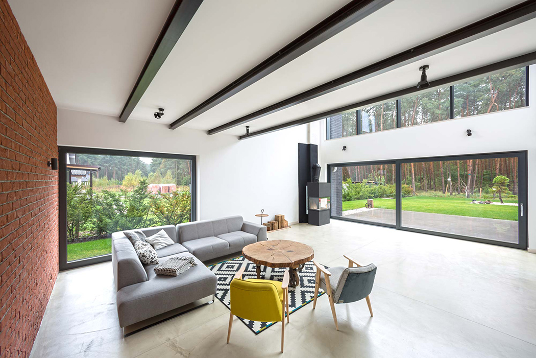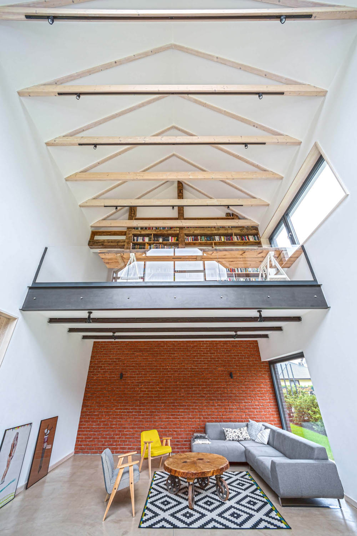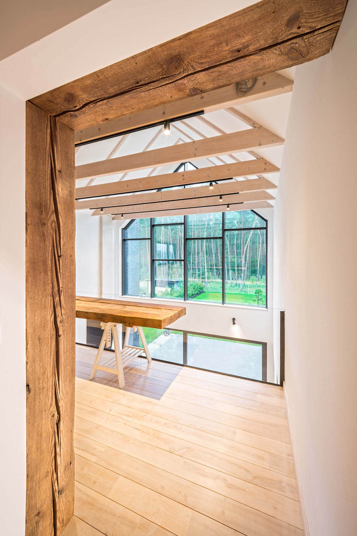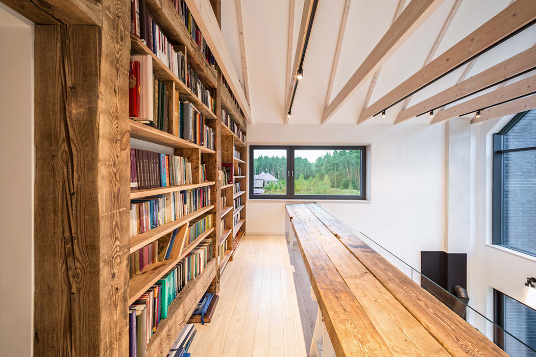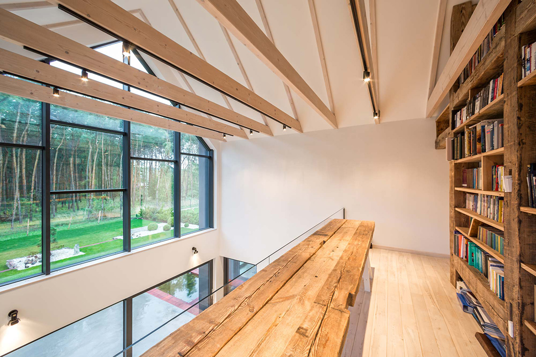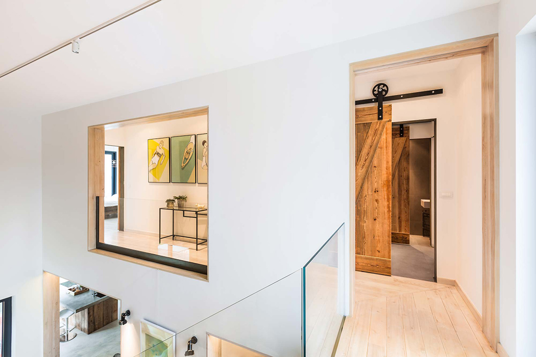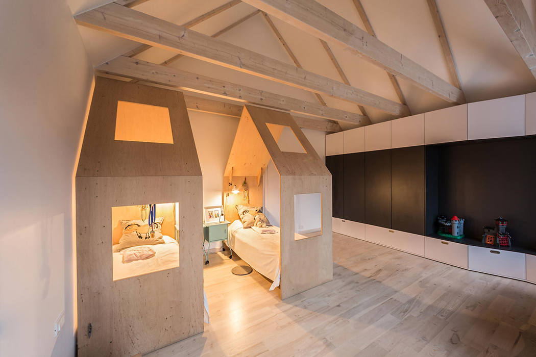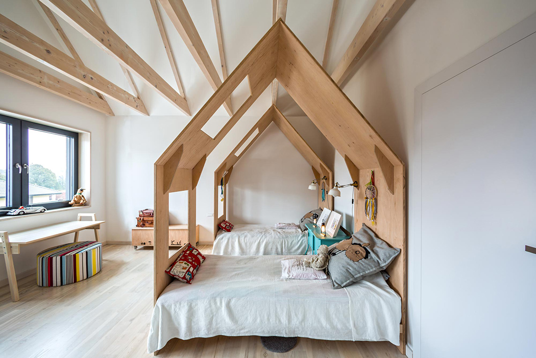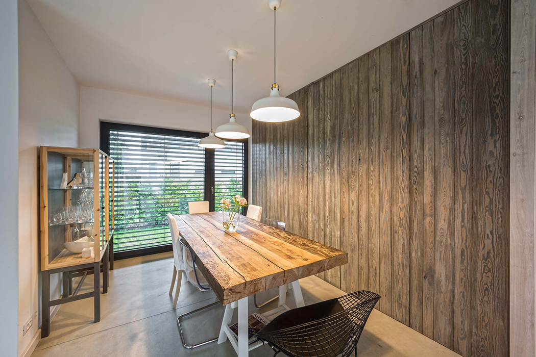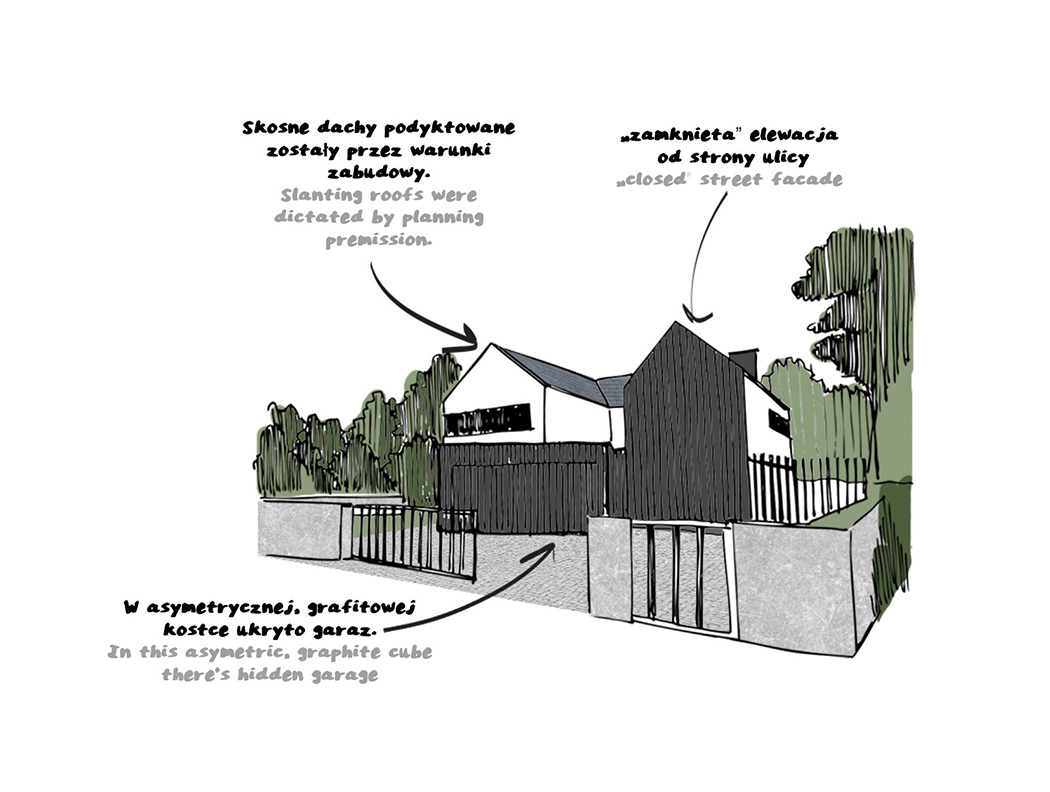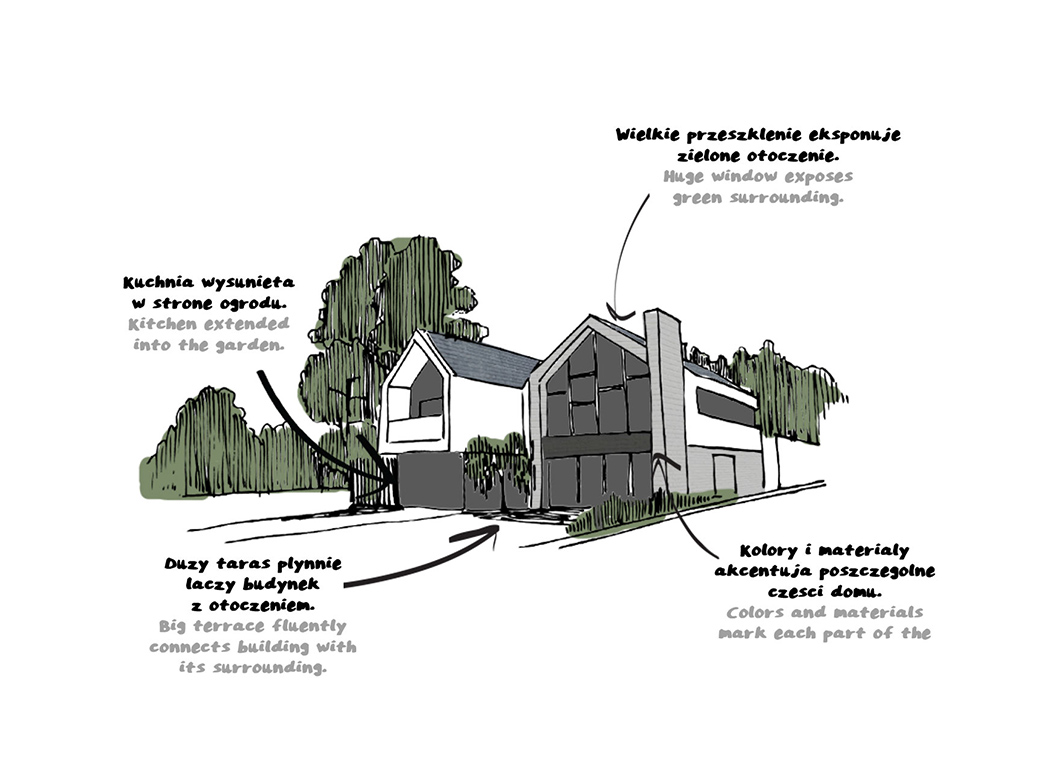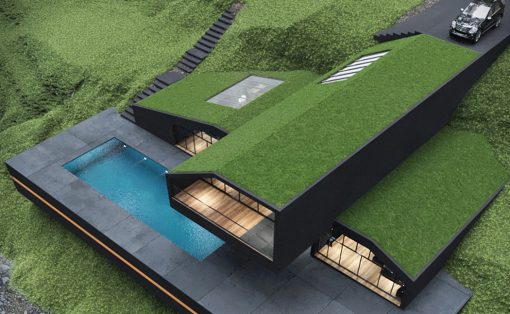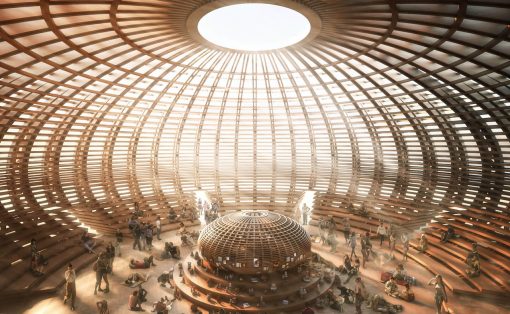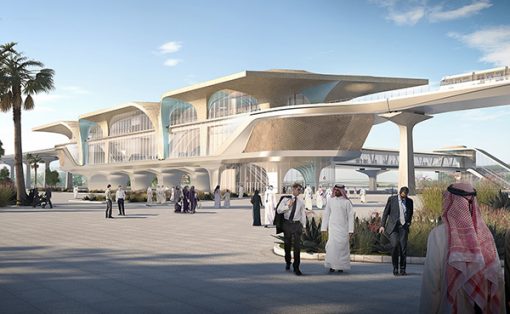If it looks only slightly “off”, thats because the Fence House is a cool, contemporary interpretation of a traditional style. Familiar in shape, yet unique in structure, it’s composed of two blocks with a sloping roof and an asymmetric garage cube. Though all structures are connected, it looks like two separate units. It’s this unique shape that was dictated by its function. Household members, parents and two children, wanted to live independently. The result was dividing it into two parts. A separate area on the first floor allows adults to enjoy tranquility while kids can go wild in their “own house”.
The ground floor is a common place for all inhabitants. There’s the unique kitchen extended into the garden and a large living room with mezzanine, reaching the attic. Perhaps the most unusual feature is the window in the hallway, which exhibits the owner’s unique car inside a graphite garage cube. As with the garage, window openings throughout allow you to look inside from one zone to another. Huge glazing connects the kitchen and the dining area with the garden and the surrounding forest.
Designer: mode:lina
