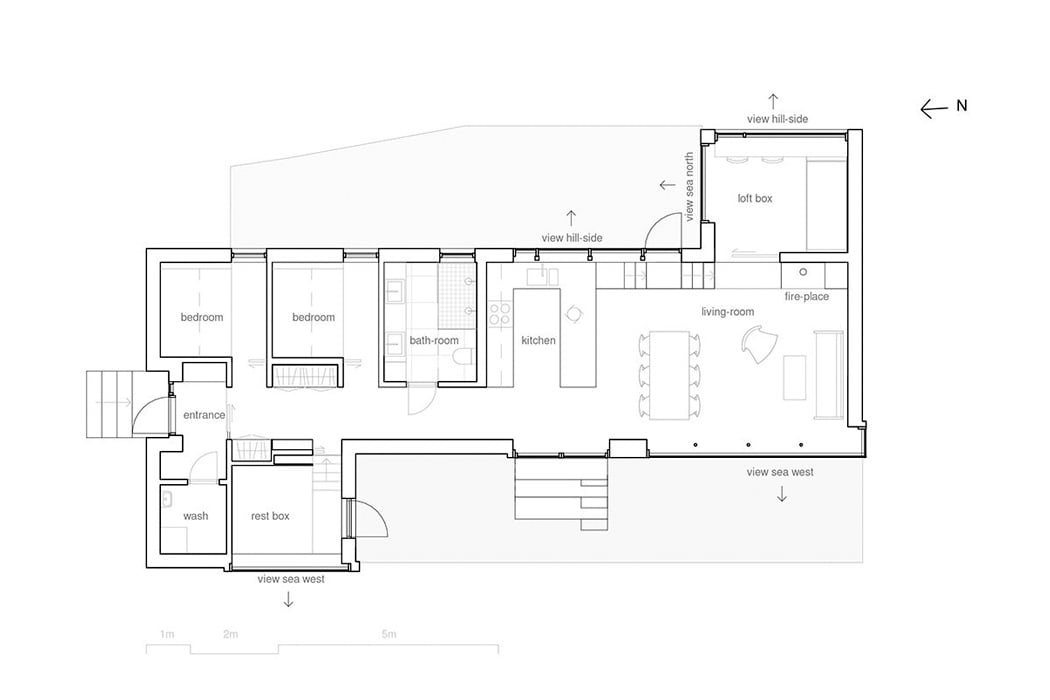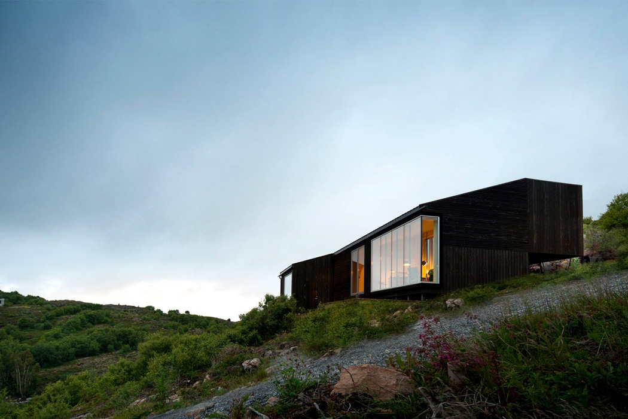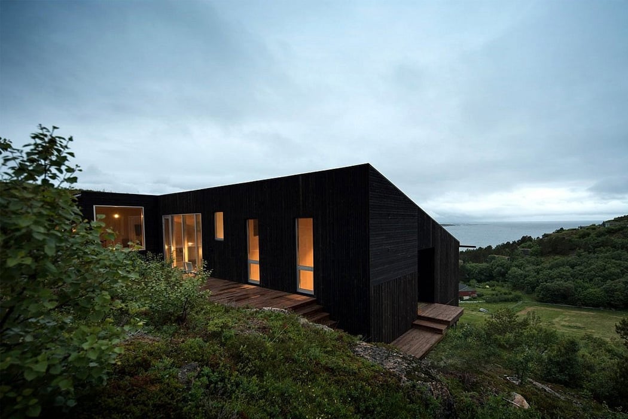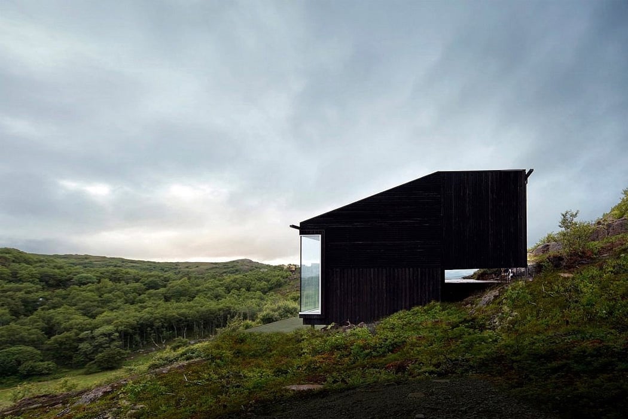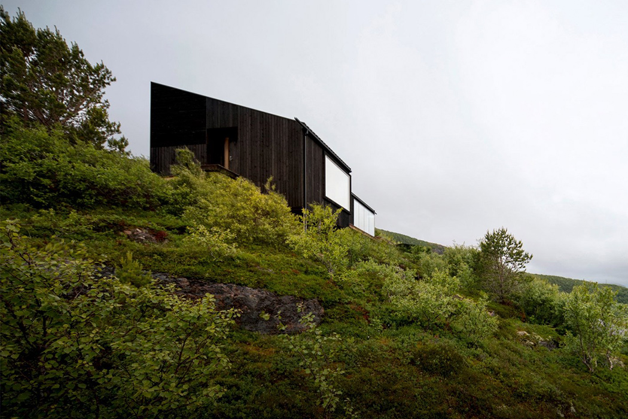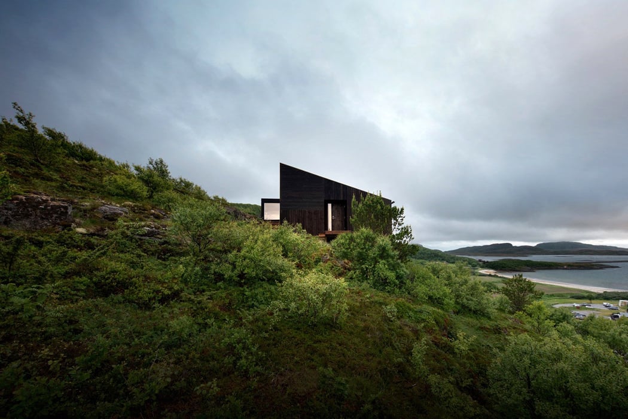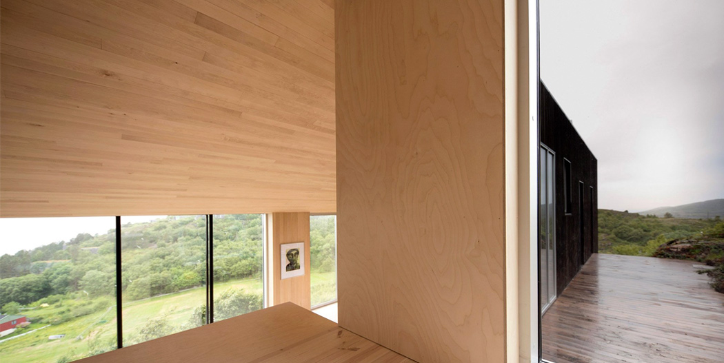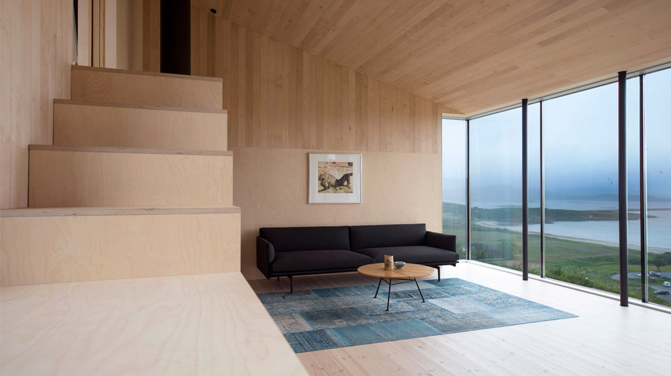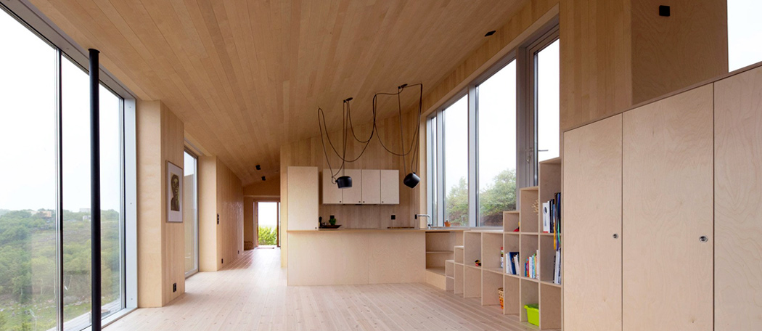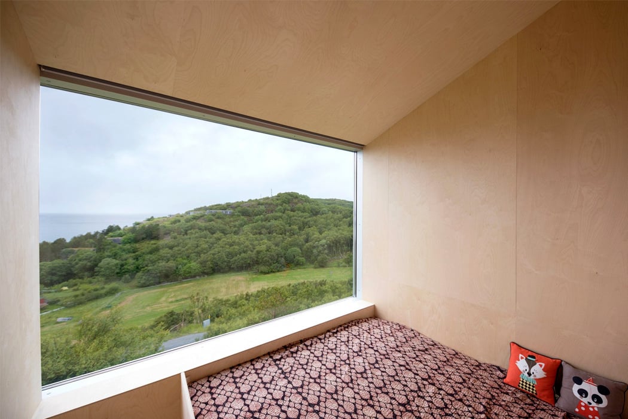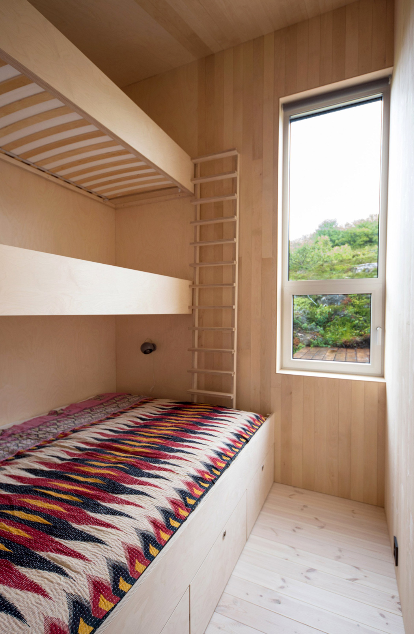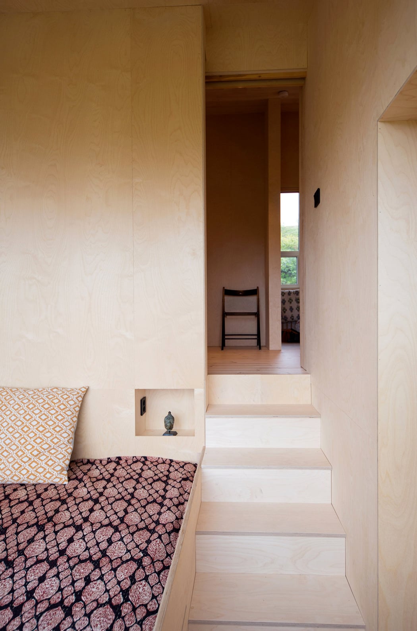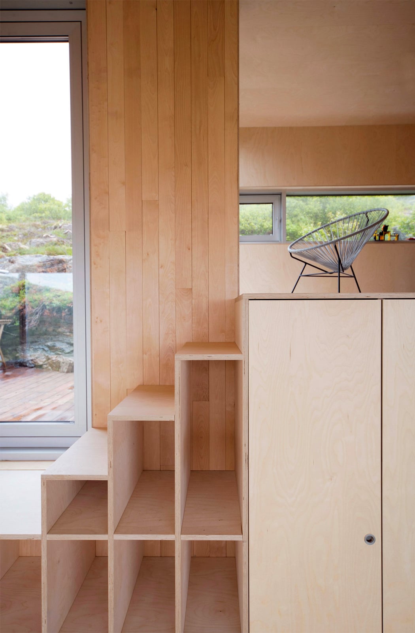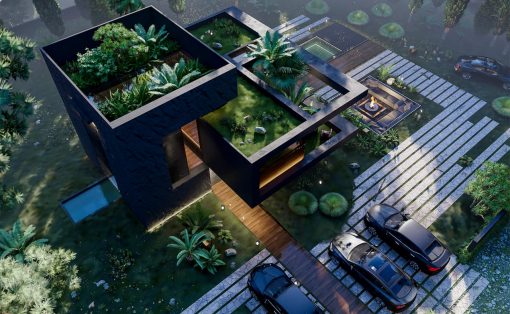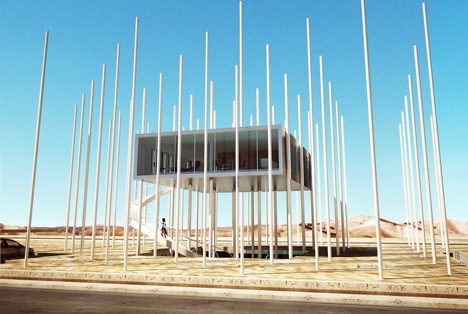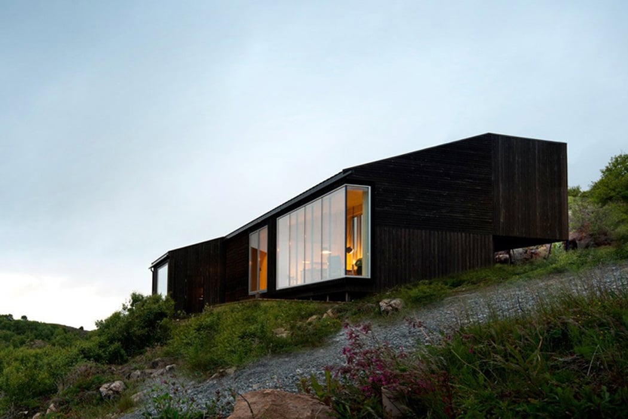
On the island of Stokkøya, Norway lies a blackwood hill cabin. Surrounded by the sea to the west, and lush green landscapes to the east, it is a summer haven for a family of five. Expanding over several levels, the wooden cabin provides impressive views of its surroundings and is artfully balanced with them. The Kappland Arkitekter firm designed the cabin to ensure it perfectly merges with its surrounding landscape. Showcasing a typically Nordish minimal aesthetic, the cabin instantly washes you over with a sense of calm.
“Perched on piles at the front and anchored on a concrete slab at the back, the building gently hovers on the slope, leaving hardly any footprint,” said the architecture studio. The leveled structure of the building creates several layers within the interiors of the cabin as well. According to the studio, one can experience the slopes of the hill within the house, and outside the house.
The house consists of a central living area, kitchen and dining area, as well as two-bedroom spaces. The cabin comes with built-in furniture, including a bed box, creating a cohesive and relaxed interior. The exterior of the cabin has been topped with dark royal-impregnated wood, whereas the interior reflects a brighter and warmer birchwood. A panoramic floor-to-ceiling window provides expansive views of the Norwegian sea and greenery. Serene, minimal and subtle, the Stokkøya cabin is a place any of us would be lucky to vacation in!
Designer: Kappland Arkitekter
