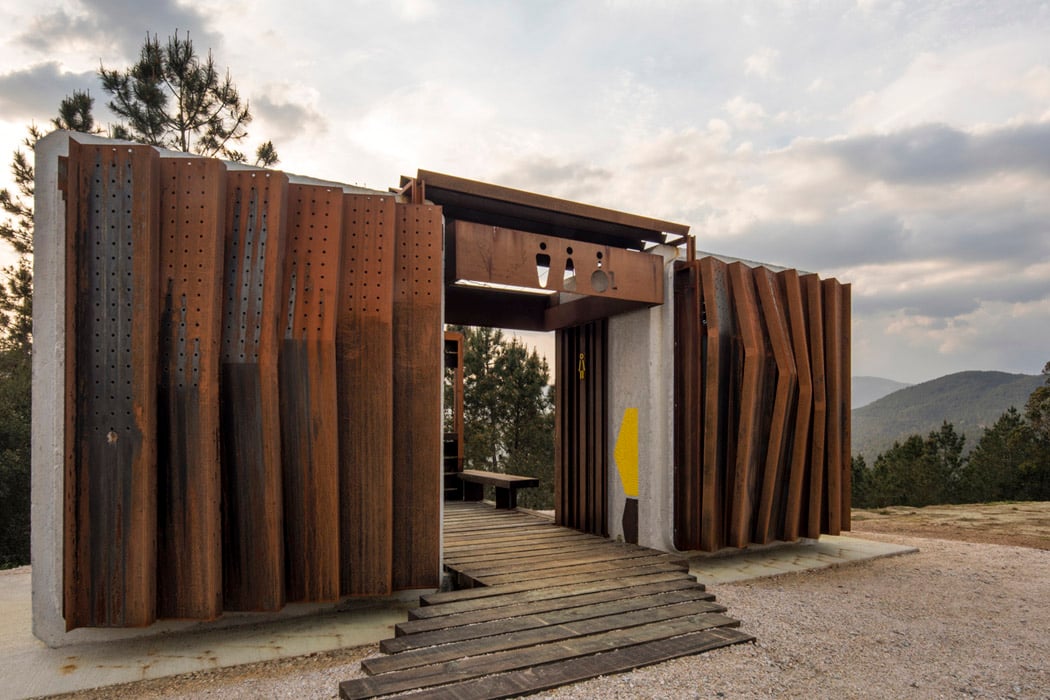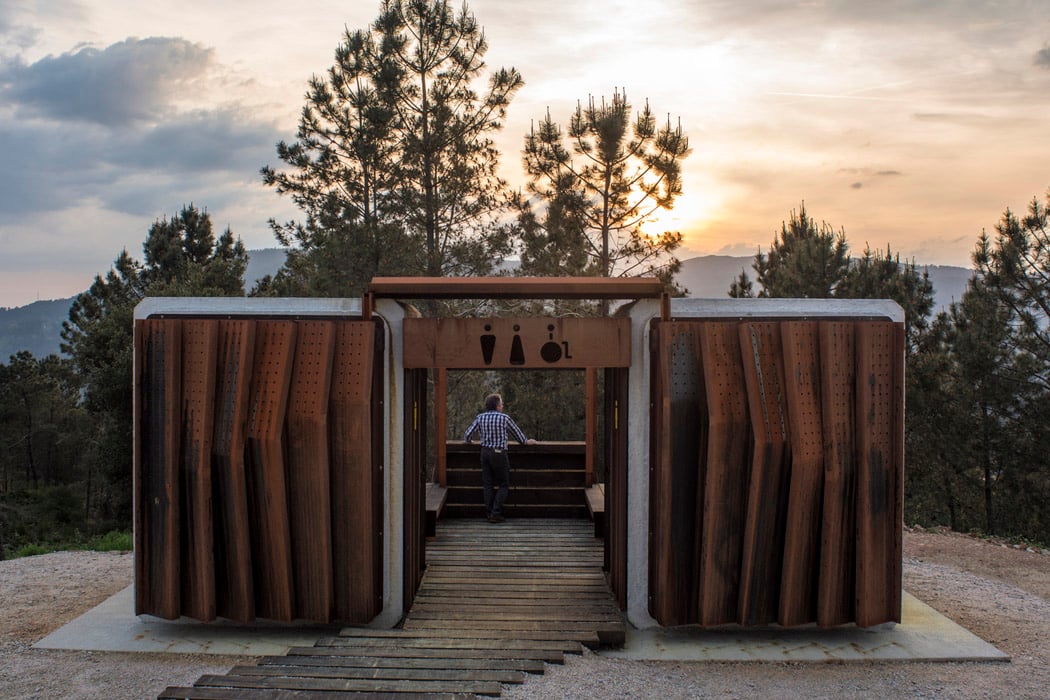
Overlooking the River Miño and Deva in O Valińo, in Trado, Spain, is a unique structure or to be more specific, an ecological restroom. The location is a popular hiking route, which attracts a growing number of visitors, with a healthy population of local citizens residing there. In an attempt to meet their needs, MOL Arquitectura unveiled plans for these ecological restrooms. The aim was to create a space that complements the natural environment and merges seamlessly with it. A container created from prefabricated reinforced concrete modules is supported by a polished concrete platform. Protruding facades composed of a bioclimatic skin of corten steel and glass cover the exterior of the structure. Bioclimatic basically means building and space designs based on the local climate.
Designer: MOL Arquitectura

On one side is the restroom for the men, and the other side is reserved for women. An interconnecting space between them forms a common lobby and is protected by a bioclimatic roof. There’s also a small waiting area with an intricate trellis at the back to gaze out from. The trellis is covered with wisteria, creating a mini garden of sorts. The structure’s raw organic form allows it to harmoniously integrate with the natural landscape, and in fact, is more of a sculpture than a simple architectural structure!
For the construction of the restroom locally sourced and sustainable materials were used. In fact, even the employed suppliers, construction companies and contractors were local. Local FSC-certified wood from the sustainable silviculture of Galician pine was utilized. The entire surface of the toilet module is permeable, encouraging natural ventilation and allowing natural sunlight to infiltrate the interiors. The protruding Z-shaped facades and cover support the collection and evacuation of rainwater and further encourage natural ventilation as well.
The restroom has been equipped with energy-saving LED luminaires, ensuring that the entire structure consumes less than 100w. The lighting illuminates the module at night, so it looks as bright as a firefly and can be visible to hikers and any passerby who may be at a distance.
The flow of the plumbing is regulated, and timed mechanisms control the amount of water used, in the case of both the faucets and toilets. All the bathroom utilities within the restroom have been covered with a protective casing. All the materials used such as the corten steel, pinewood, and concrete have been treated with epoxy resin and a water-repellent and anti-graffiti solution. This ensures zero vandalism and minimal maintenance.
The final result is an ecological and sustainable restroom, with every feature designed to be as eco-friendly as possible. The restroom is a natural extension of the environment and does not aim to disturb it at all. Outdoor ecological restrooms like these could really be a boost to public welfare and the environment!