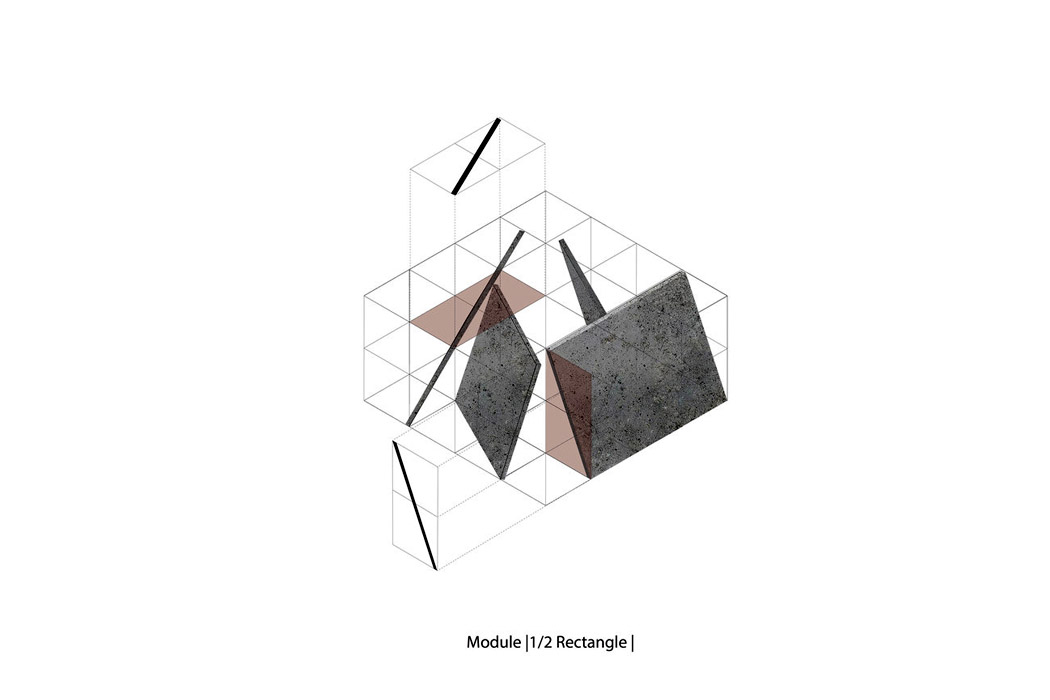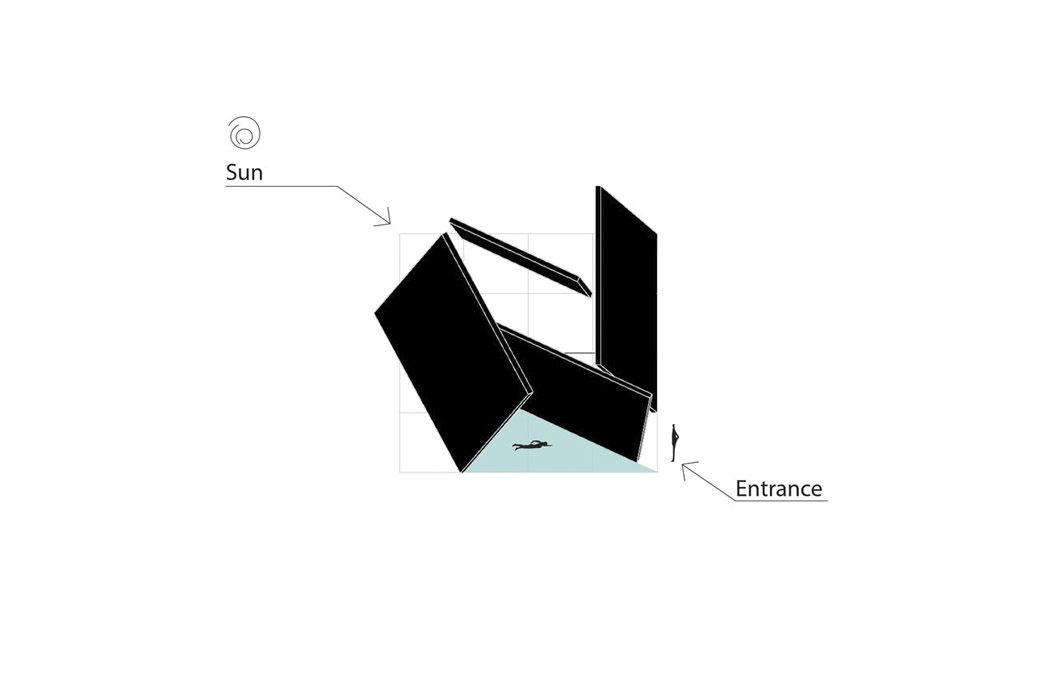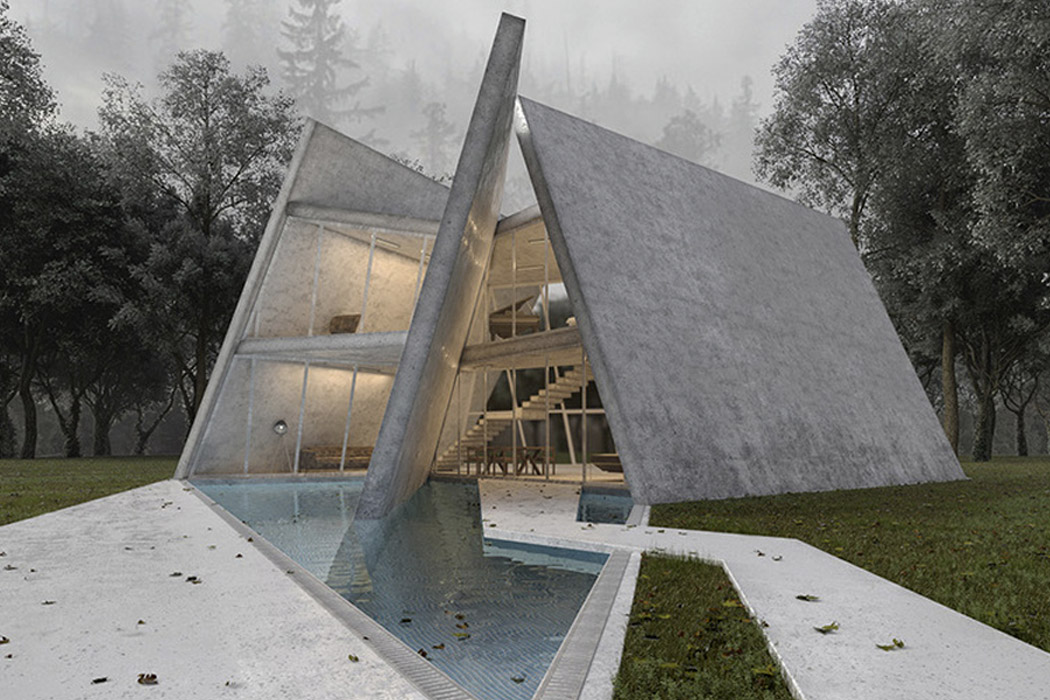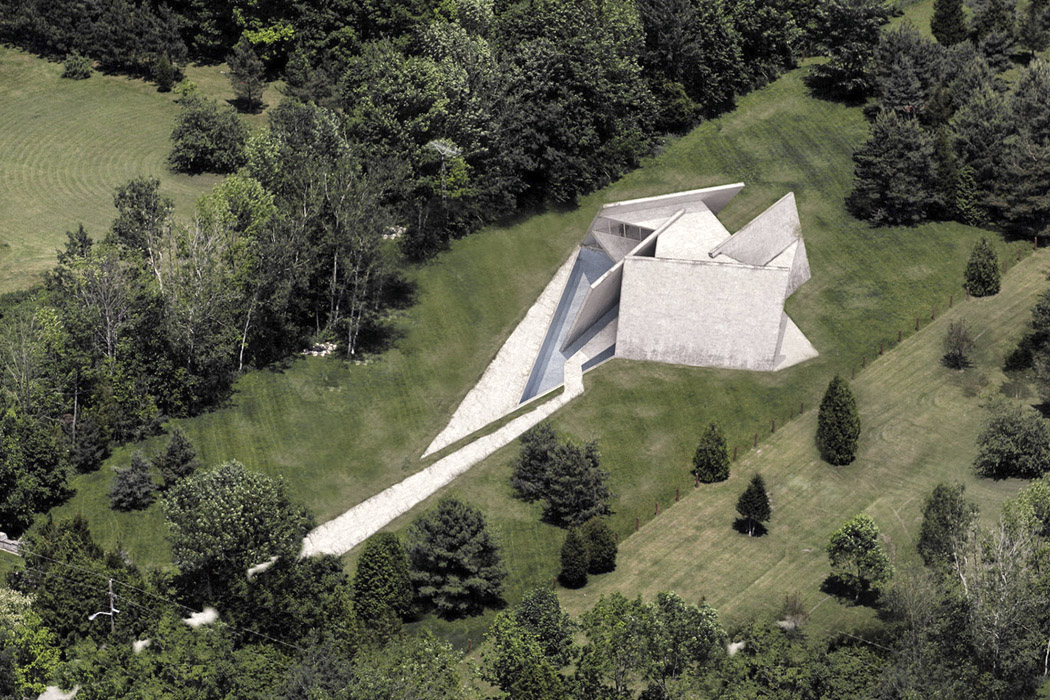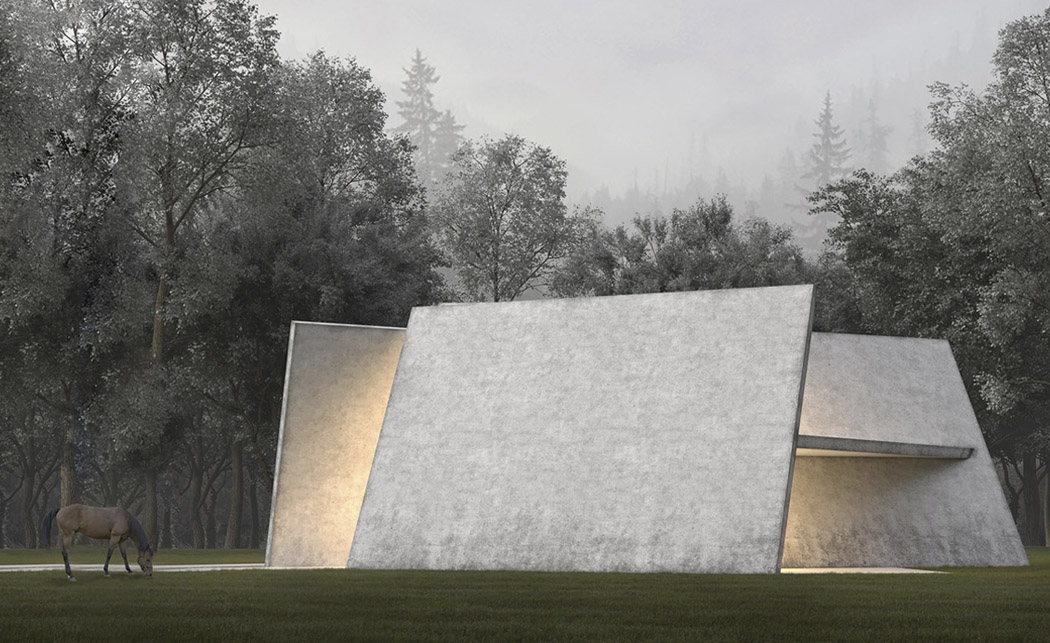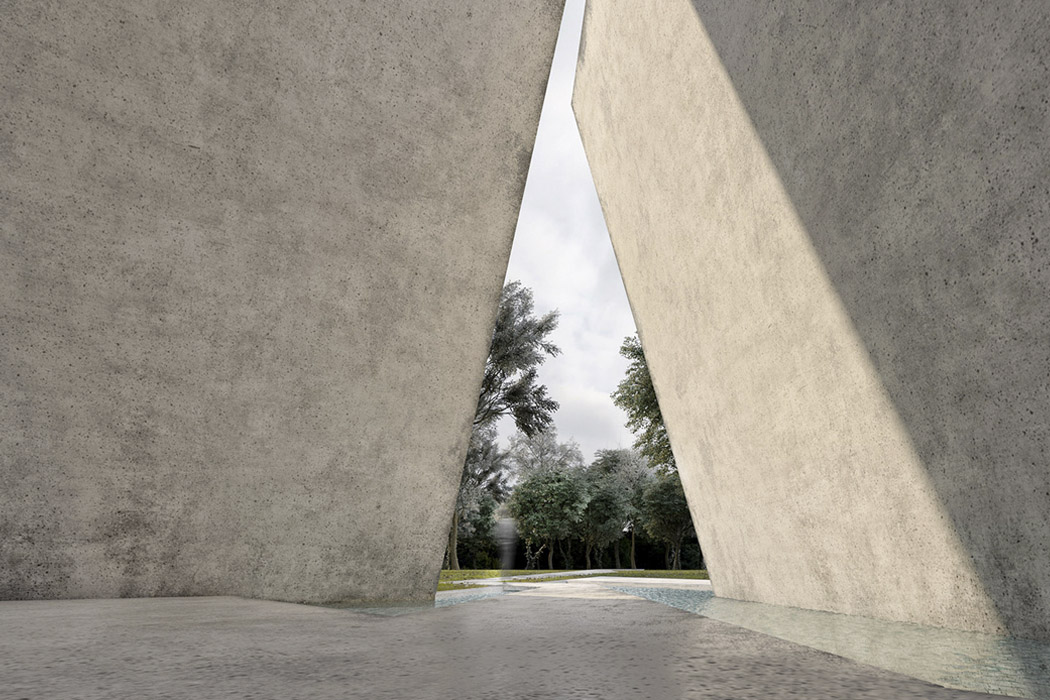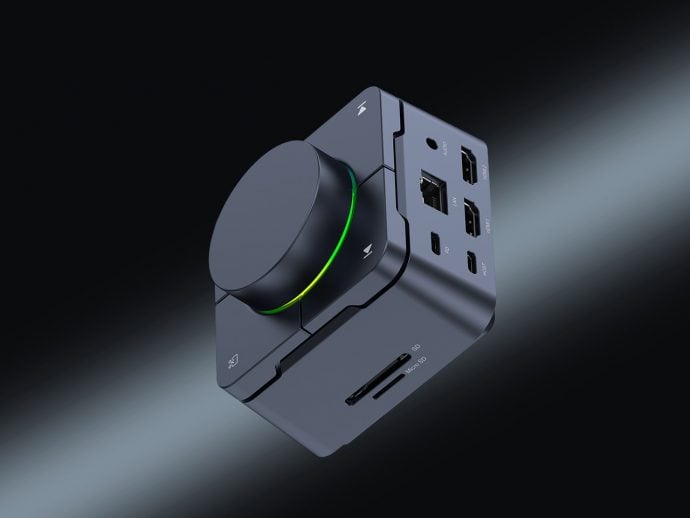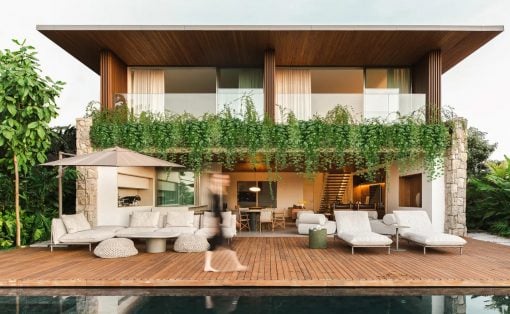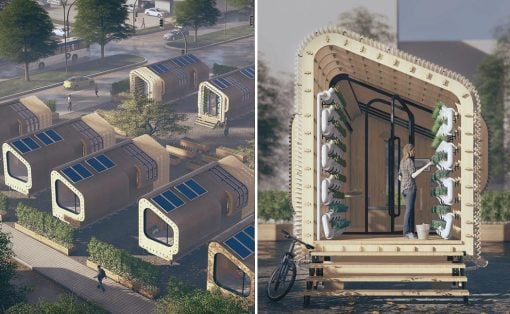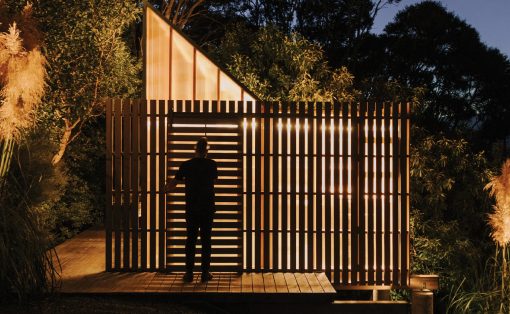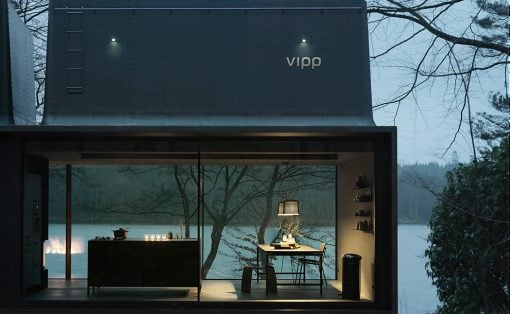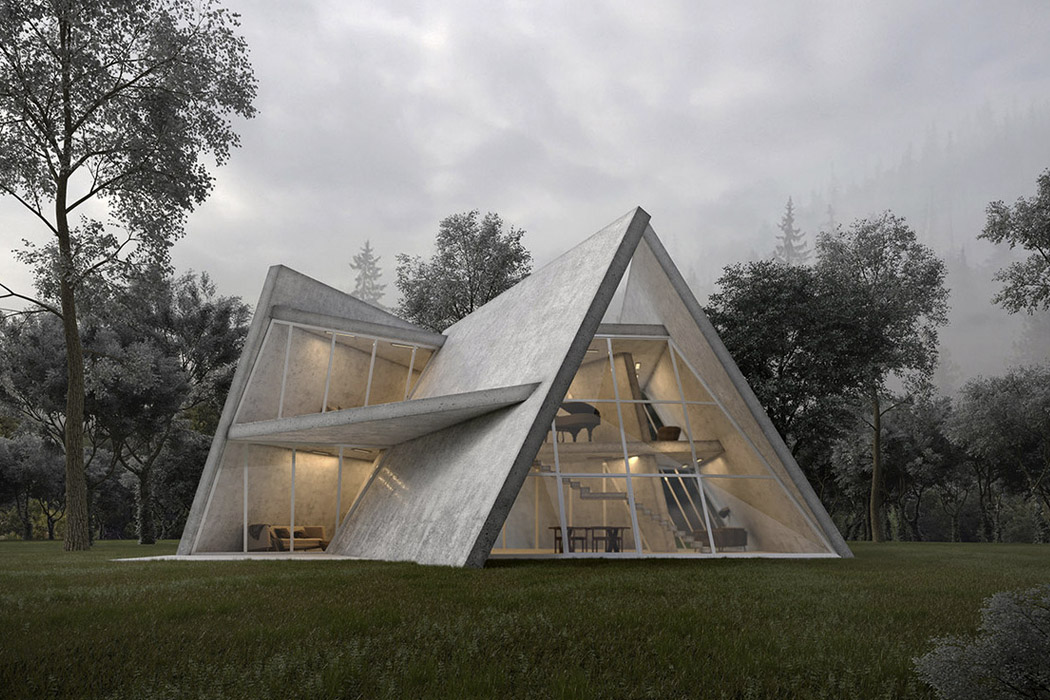
Nestled between the Caspian Sea and the Sisangan Forest is a private residence designed by MADO Architects in the Sisangan province of Iran. The clients had one request, an intense focus on privacy. The architects placed concrete slabs in a tent-like manner allowing them to intersect one another. The intersecting slabs create interesting geometric angles, adding a bold and unique feel to the structure. The vernacular architecture surrounding the building was used as a source of inspiration, with the villa effortlessly merging with it.
The design started off with a square. The sides of the squares were detached, separated and rotated, such that the interior of the villa is always illuminated with natural light. The rotated square sides not only allow light to enter but also create a delicate relationship between the indoors and the outdoors. The sloping solid walls hold up the roof and ensure complete and utter privacy. In fact, the structure looks like a deck of playing cards arranged amusingly! The oblique walls manage to create a deeply personal space while providing a gentle connection with nature.
The entire villa is constructed primarily from concrete and glass, providing a very otherworldly feel to it. The materials allow the villa to harmoniously merge with the surrounding forest and landscape. The end result is a geometrically intriguing private living space located at a beautiful site. Home goals much?!
Designer: MADO Architects
