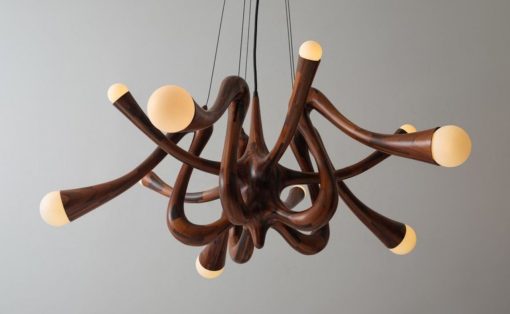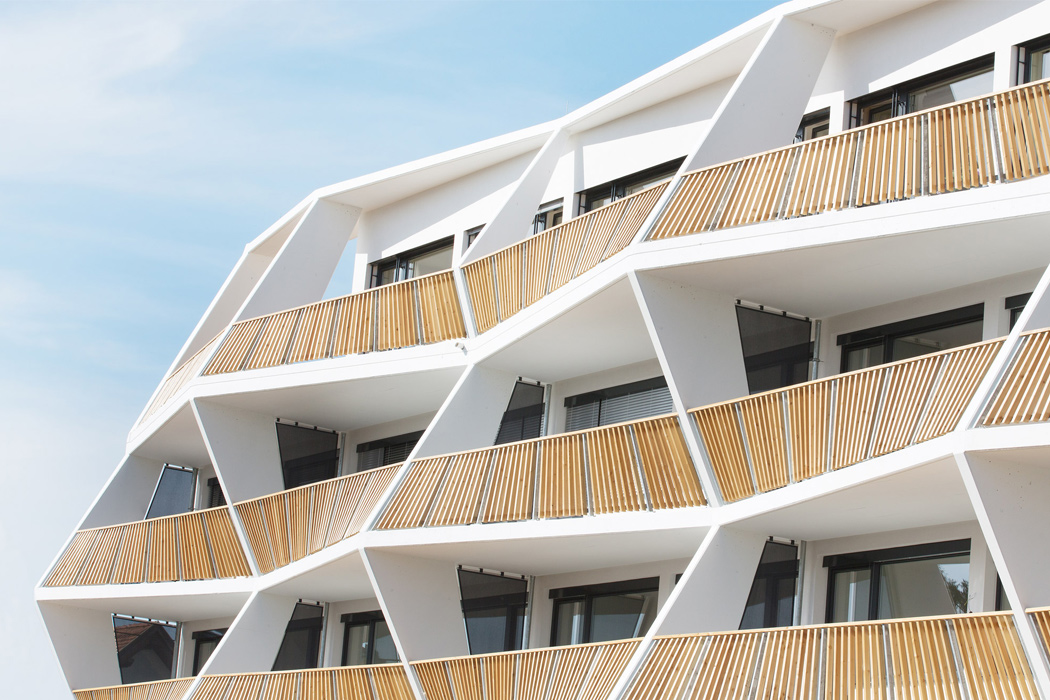
Balcony designs are often overlooked. Now especially, in quarantine do we realize our need for that little nook that lets you connect to the outside world. But when you pay attention, that balcony space converts into a haven where you can spend some time and rejuvenate. Architects who realize this have also realise that balconies, from the exterior, create a visually interesting focal point that will help their creations stand apart. The designs curated here showcase this collection of buildings and home that have certainly made their balcony space, their personal space!
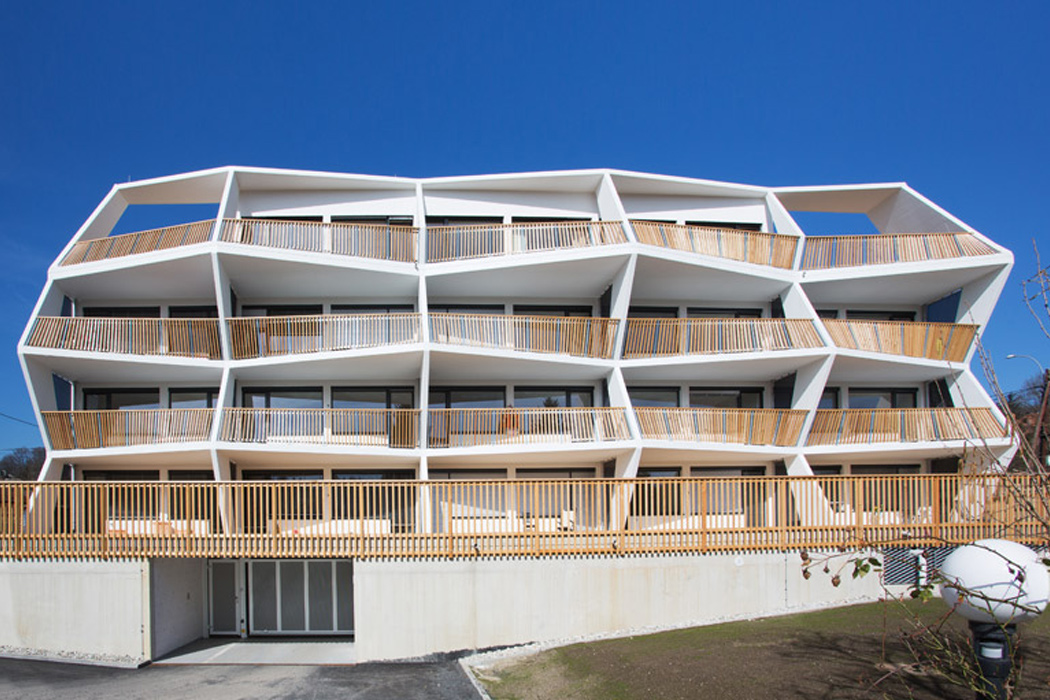
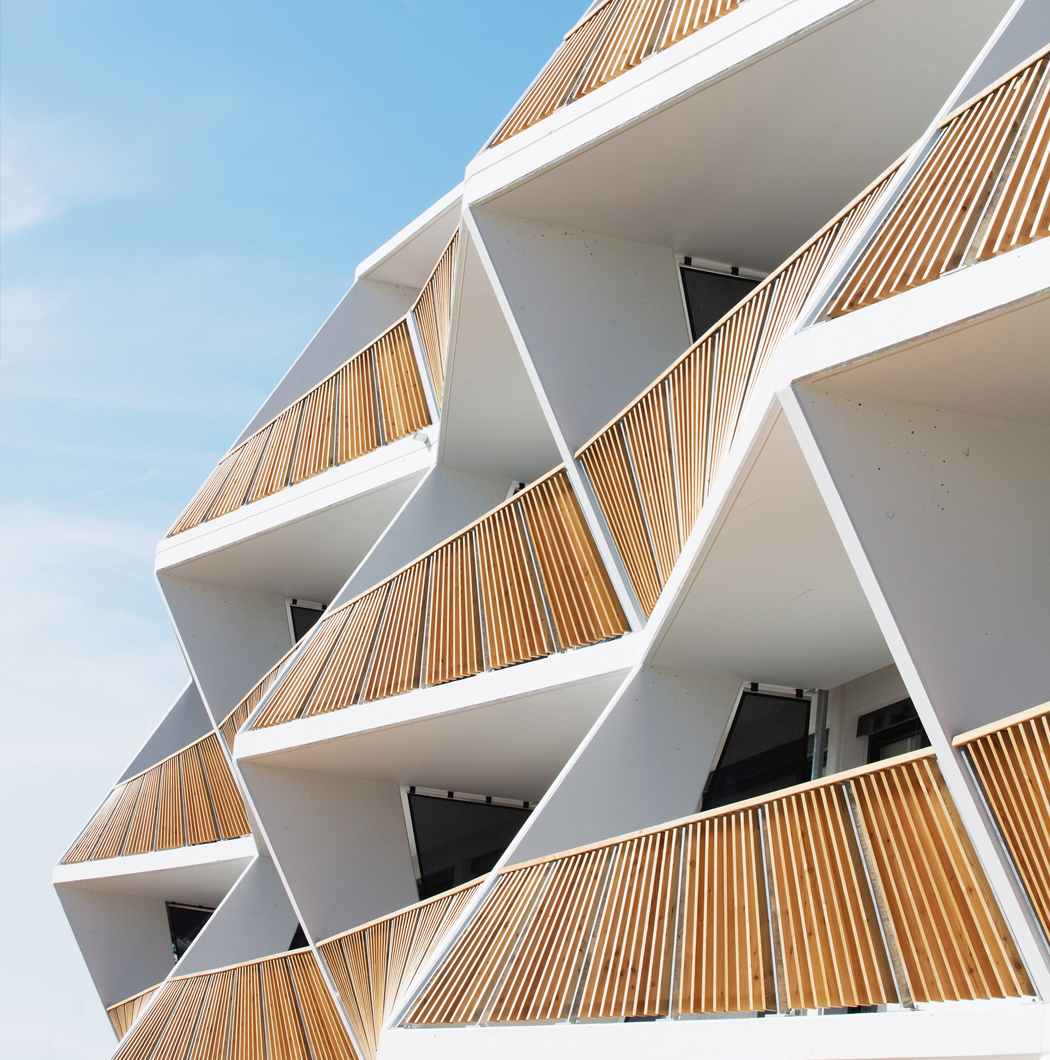
Zigzagging balconies with larch railings in the Ragnitzstrasse 36, Austria, enliven the facade of this apartment block in Graz, Austria, by Love Architecture and Urbanism. “Building cost and flat size were the big issues in this project. Besides that we had a free hand to design something unique,” says architect Bernhard Schönherr. “This building’s overall architectural character is defined by relatively inexpensive building components, such as the balconies.”
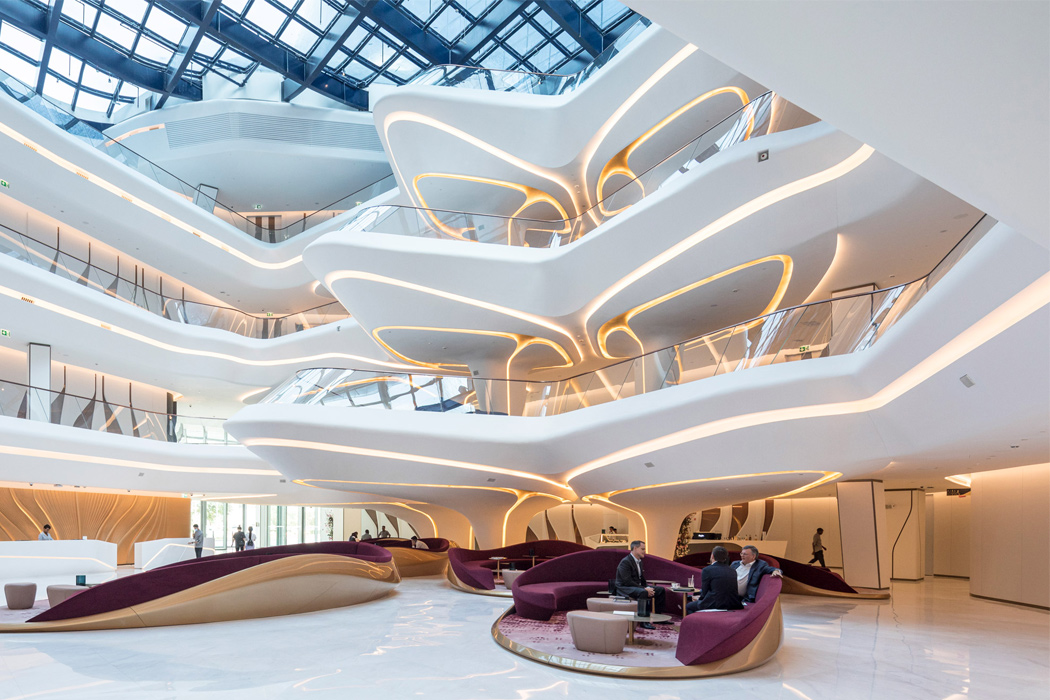
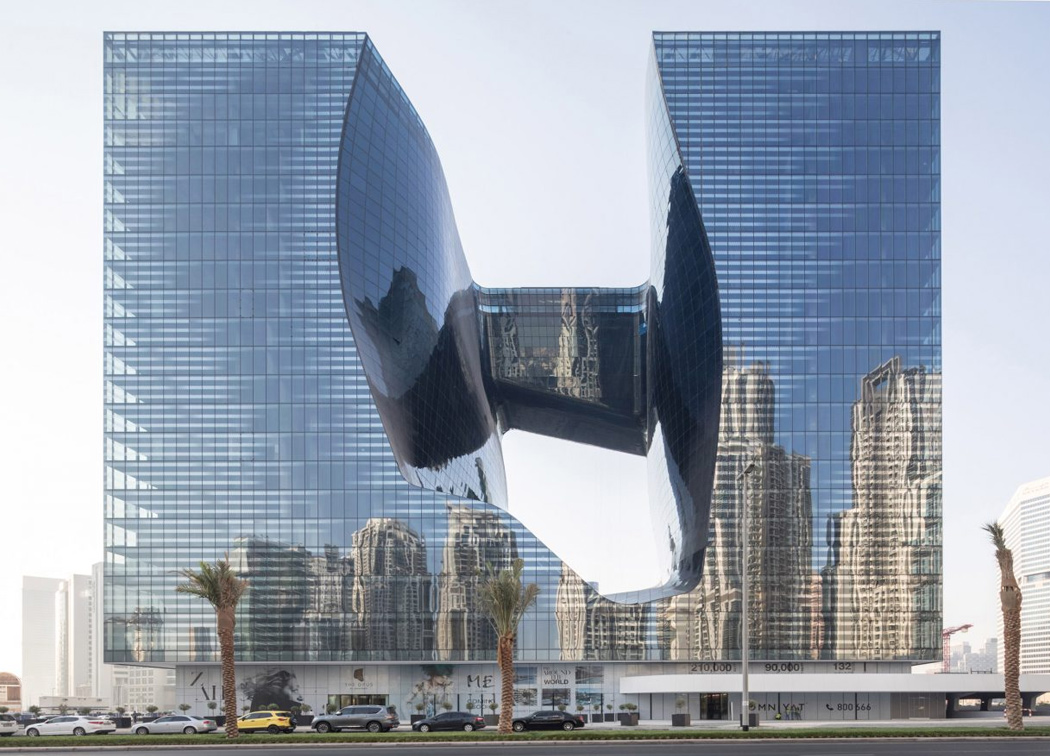
The Opus is a mirrored glass building occupied by a hotel, offices, serviced apartments, and several restaurants, set in Dubai’s Burj Khalifa district. The exteriors of the building were completed last year and the ME Dubai at the Opus is the only hotel in the world that can claim to have had both it’s exterior and interiors designed by the late Zaha Hadid. The interior is highlighted with furniture by Zaha Hadid Design and curving sculptural balconies that give the building a unique aesthetic.
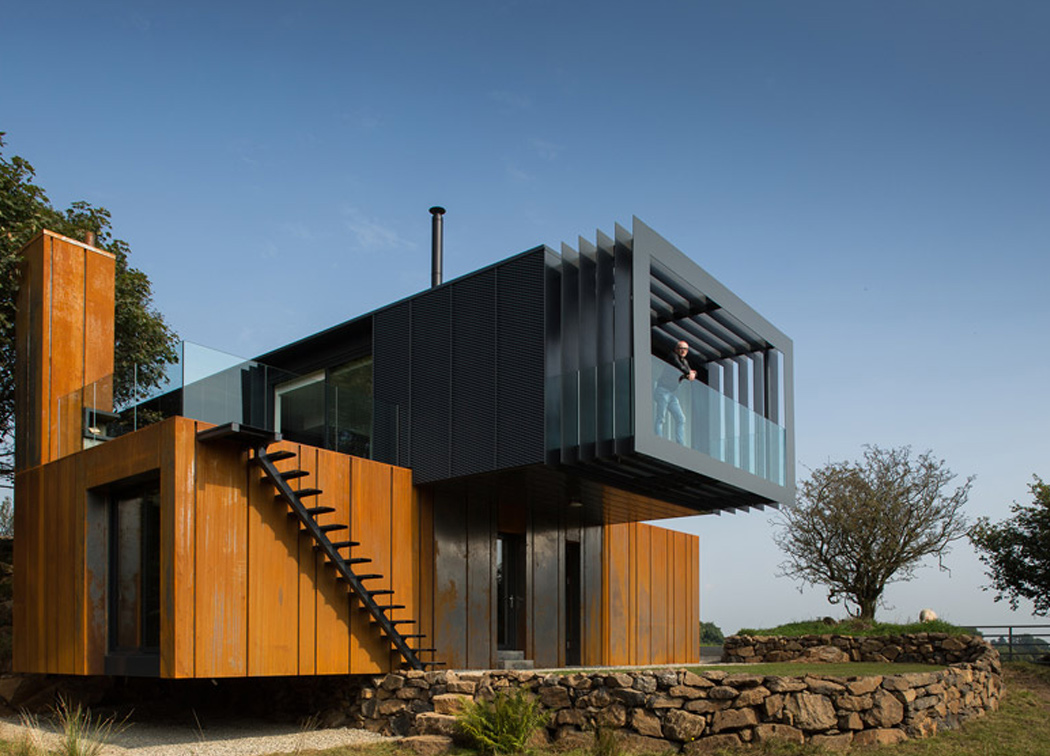

Grillagh Water House by Patrick Bradley is made up of four stacked shipping containers! A balcony shaded by steel fins projects from the upper storey of this house in Northern Ireland, which this architect and farmer built using four used shipping containers. “I didn’t want to change the idea or the aesthetics of the design but I had to come up with an alternative that was more affordable and that’s where the idea for shipping containers came from,” says Bradley.
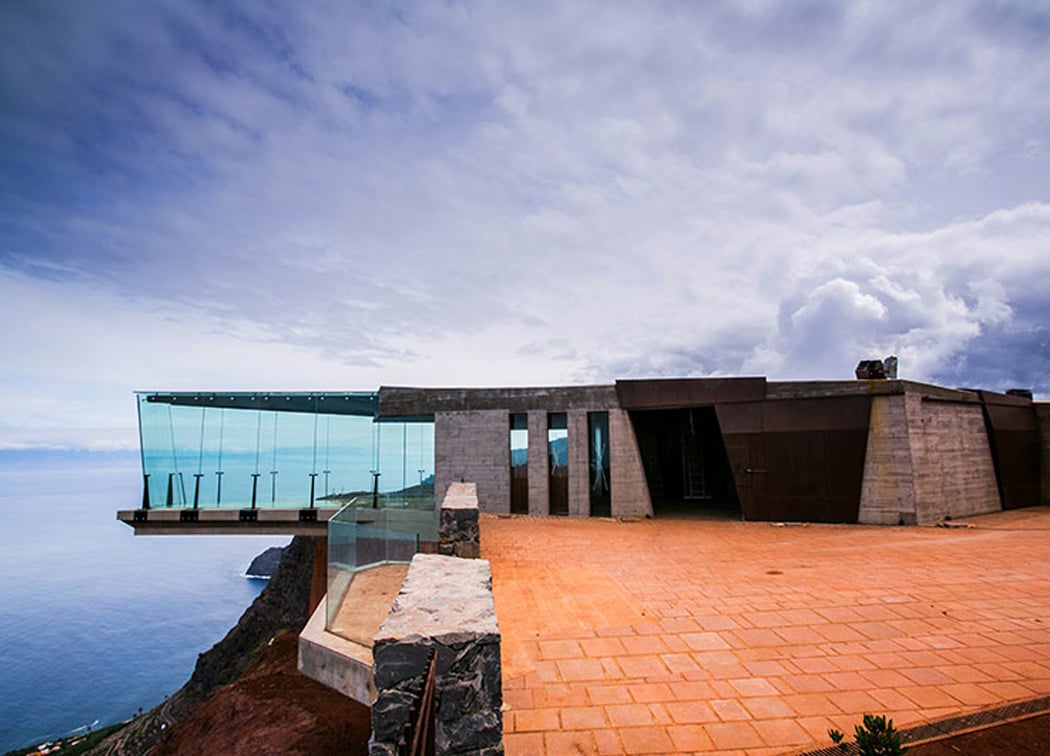
Overlooking the Atlantic ocean on the island of the Gomera in the canary islands, a simple metal guard rail is replaced by a contemporary concrete structure with a glass balcony that projects 200 meters from the cliff.
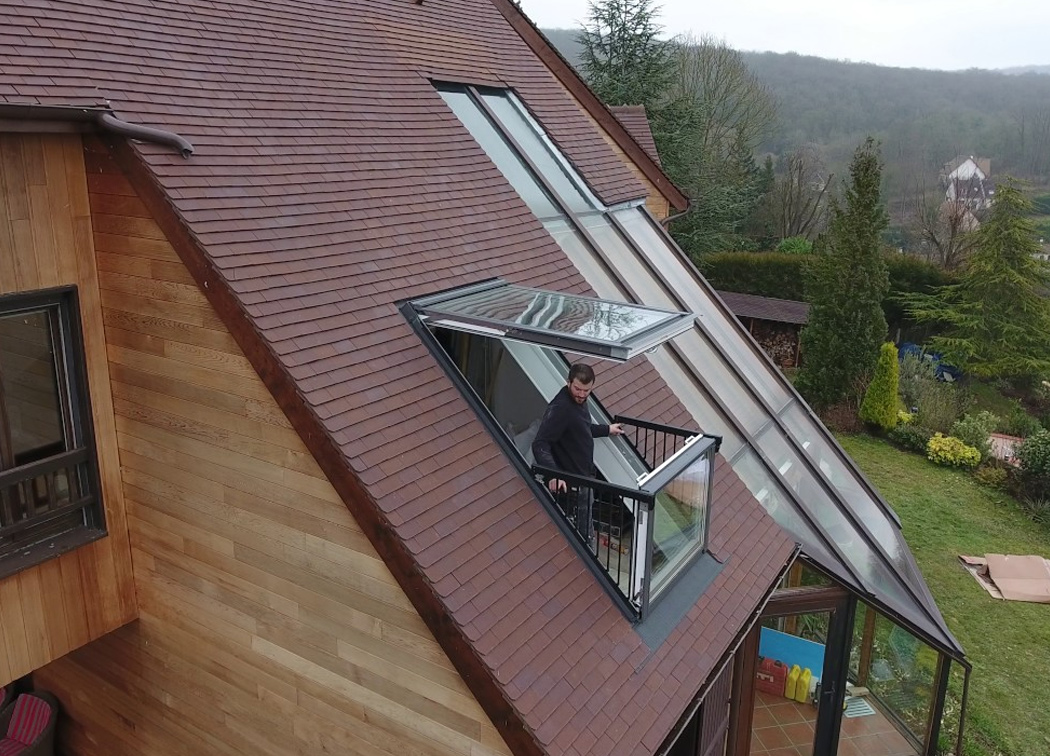
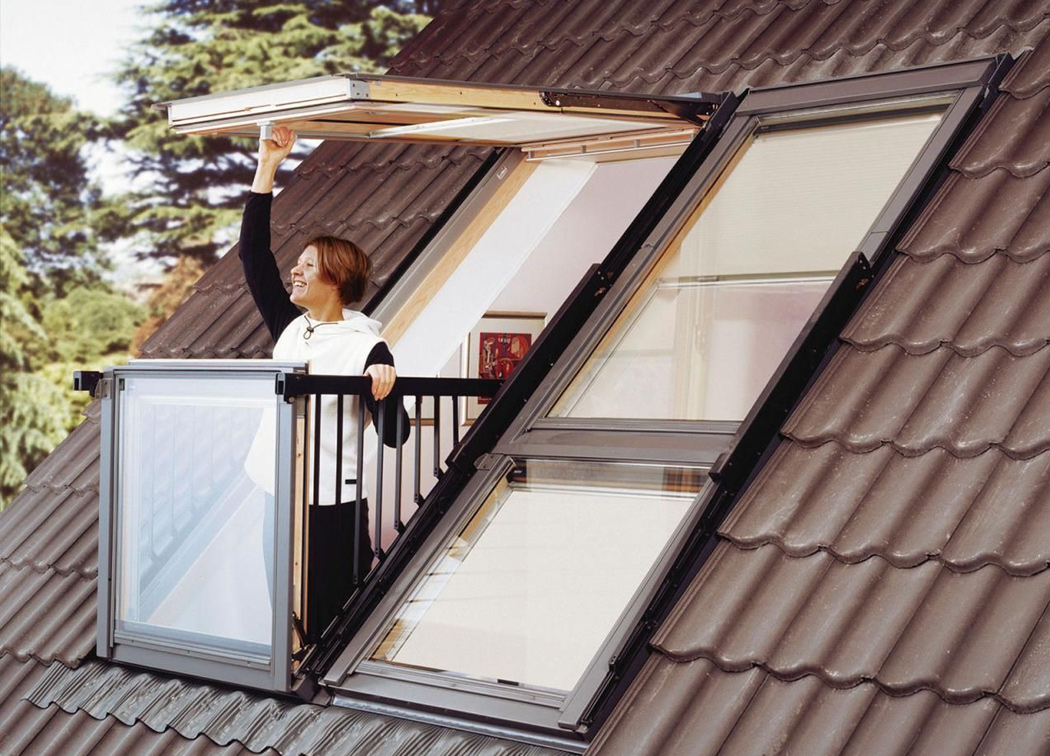
Not everyone has the luxury of creating our own balcony but worry not. Velux, the window manufacturer has come up with a new system that adds not only light and air to your interior spaces but also a balcony. Dubbed the Cabrio, this window system is perfect for attic rooms or any dark interior space under a pitched roof.
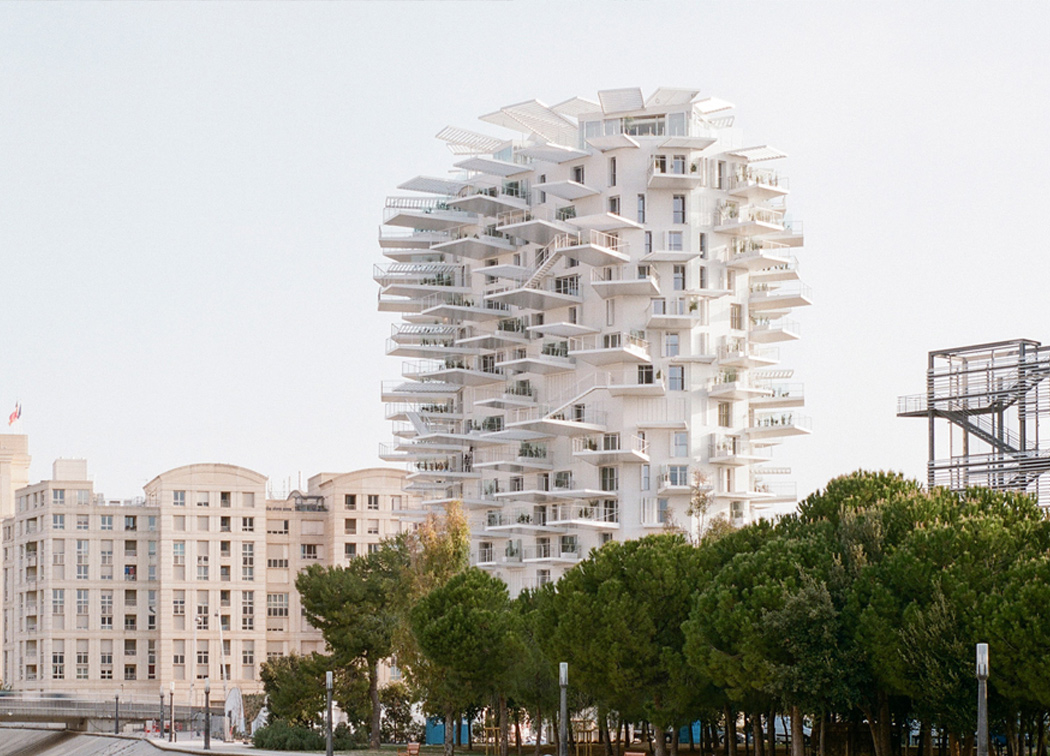
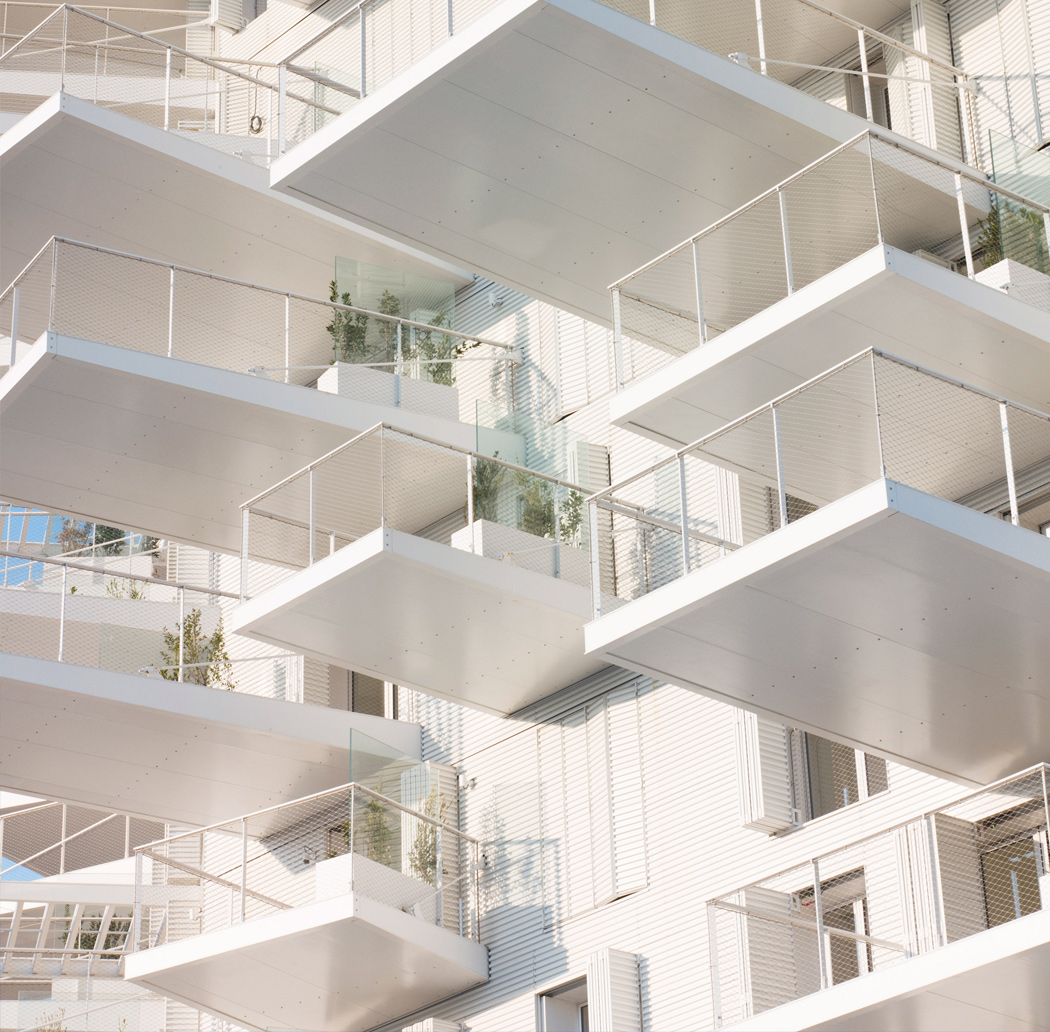
Balconies fan out like leaves from the mixed-use L’Arbre Blanc tower, which Sou Fujimoto has completed in Montpellier with Nicolas Laisné, Dimitri Roussel, and OXO Architectes. Modeled on the shape of a tree, the curved 17-storey building contains 113 apartments with cantilevering balconies, alongside publicly accessible facilities on the ground floor and rooftop.
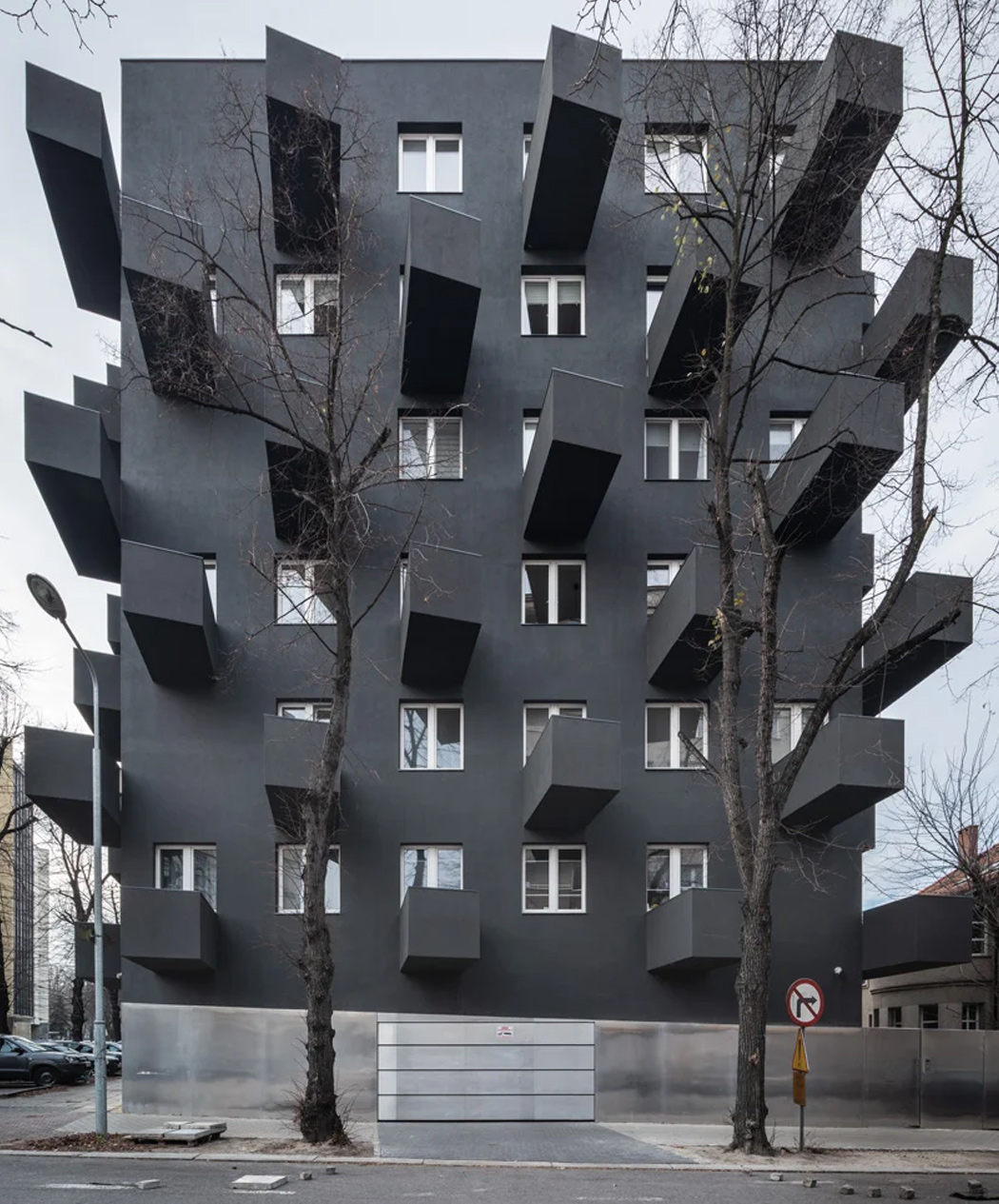
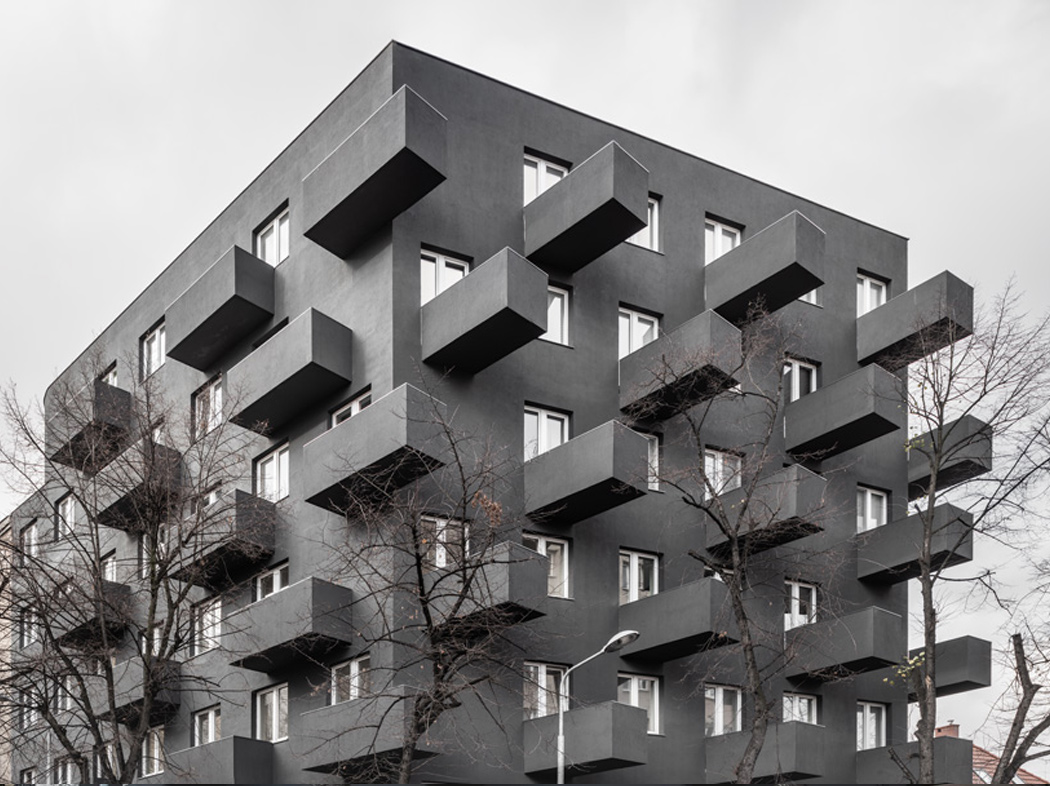
A striking facade of protruding balconies make up the exterior of this residential building in Poland, which has been designed by local architecture firm KWK Promes. Located in the center of Katowice – once a dynamically developing industrial city – UNIKATO is a low budget building, which re-establishes life in what is now a depopulating downtown dominated with car traffic.
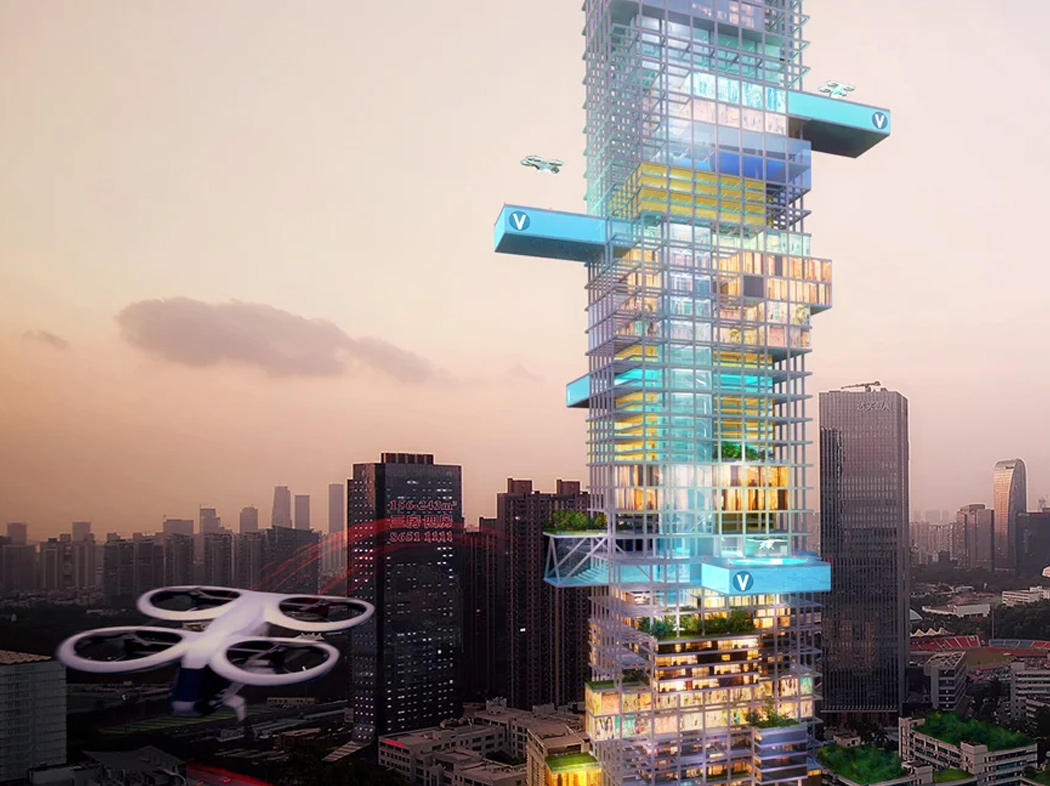
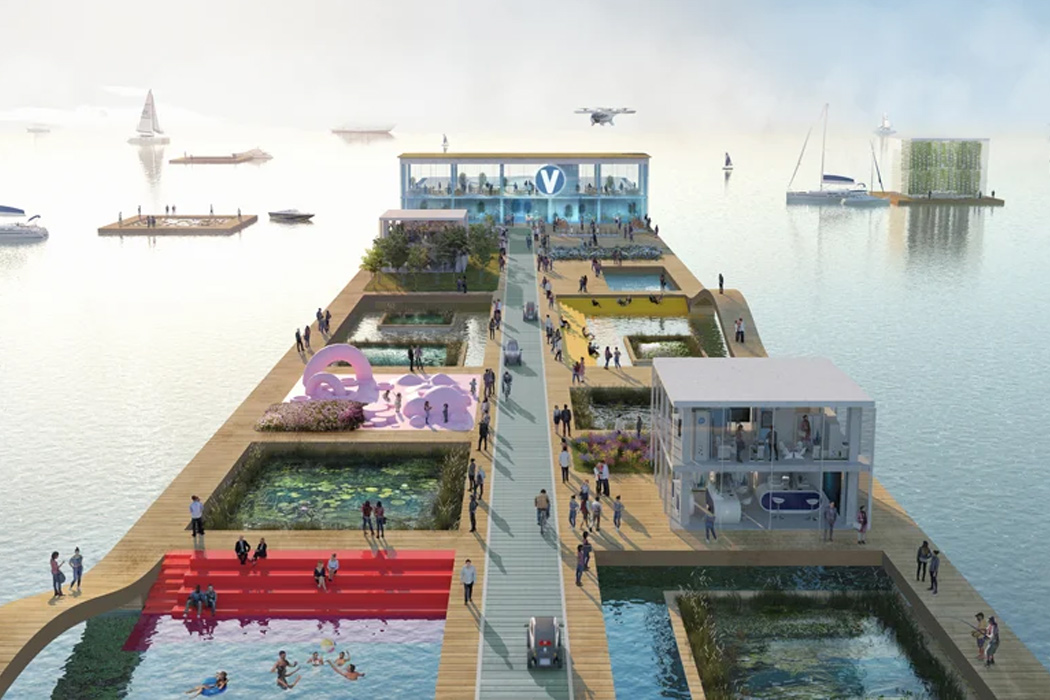
Balconies are surely space for you to mold as per your needs. But in the future, what purpose do these balconies play? MVRDV has collaborated with Airbus, Bauhaus Luftfahrt, ETH Zurich, and Systra, to develop a plan for the future of urban air mobility (UAM). The investigation tackles the integration of ‘flying vehicles’ into our urban environments and envisions a comprehensive mobility concept. over the last two years, MVRDV has supported airbus in exploring strategic urban development scenarios that leverage UAM as an opportunity to grow cities around the globe into thriving urban regions. Together they have produced a study aimed to avoid any detrimental impacts from this disruptive technology, which can so easily arise when truly revolutionary transport modes are introduced to cities without careful planning for both short-term and long-term scenarios.
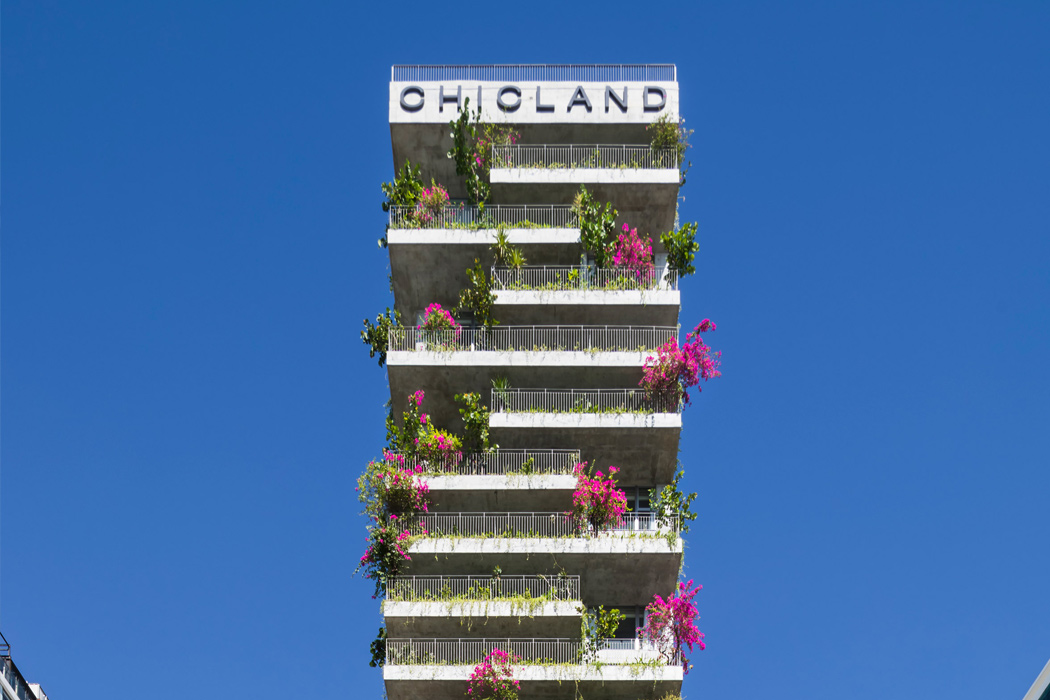
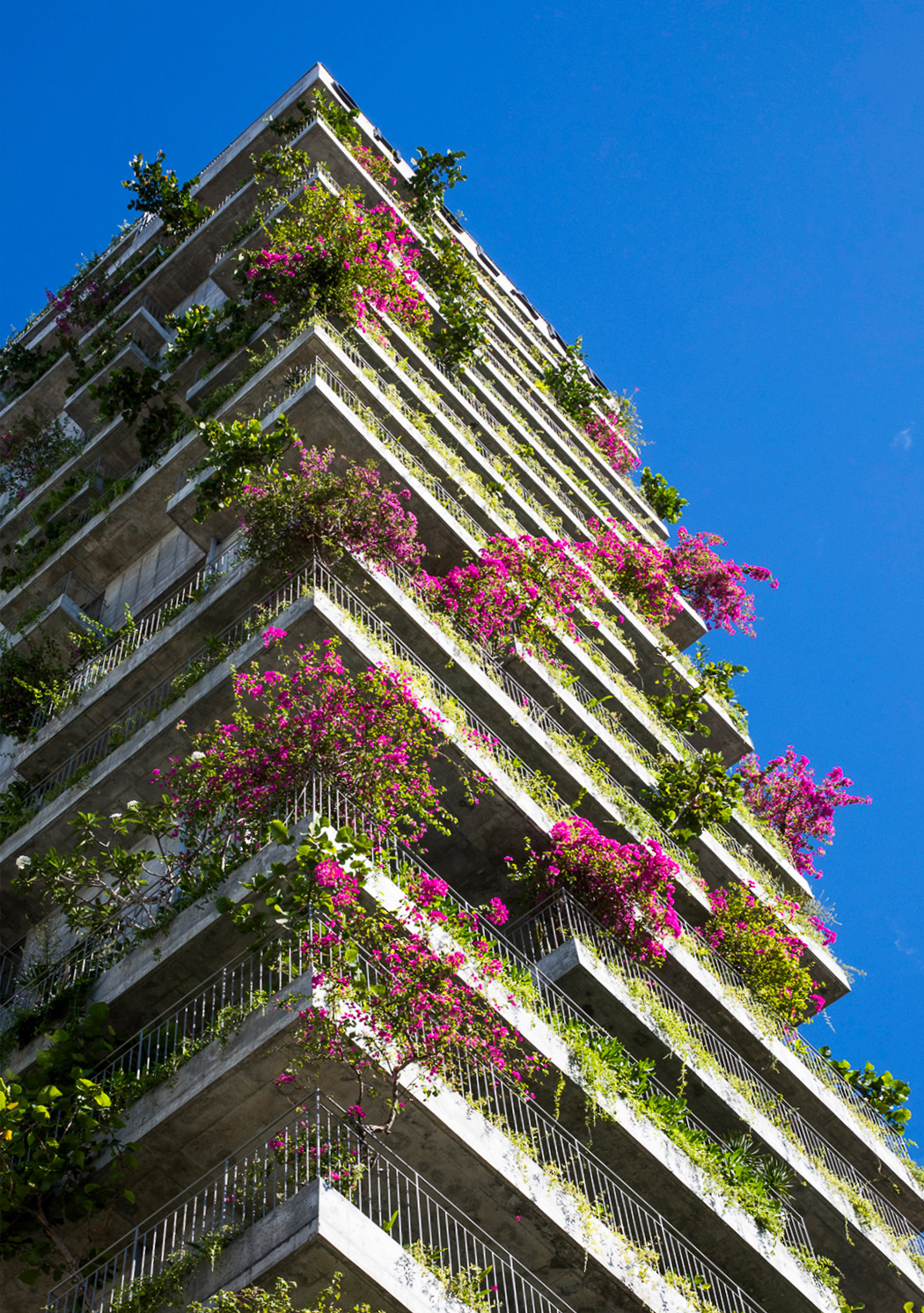
Concrete balconies filled with tropical plants cover the Chicland hotel in Danang, Vietnam, designed by Vo Trong Nghia. Overlooking the sea on the coastal road of Vo Nguyen Giap, every room of the 21-storey hotel has its own tropical garden. Along with 129 bedrooms, the slim tower houses a coffee house, spa, bars, and a restaurant and is topped by an infinity pool and sky bar. Chicland’s entrance sits directly off the promenade alongside the popular My Khe Beach.
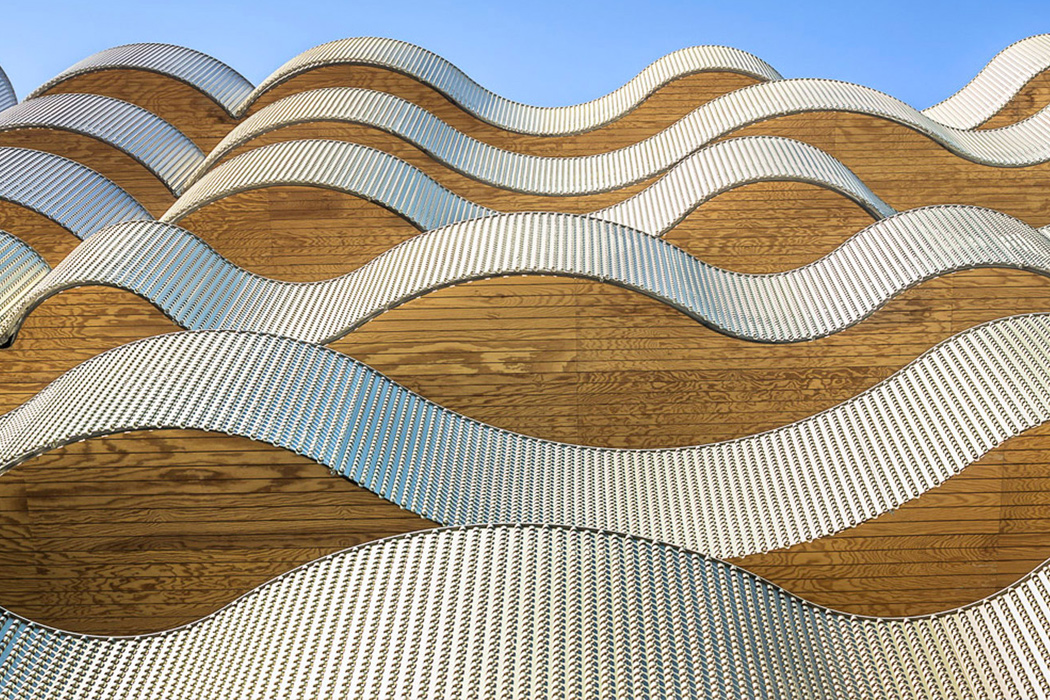
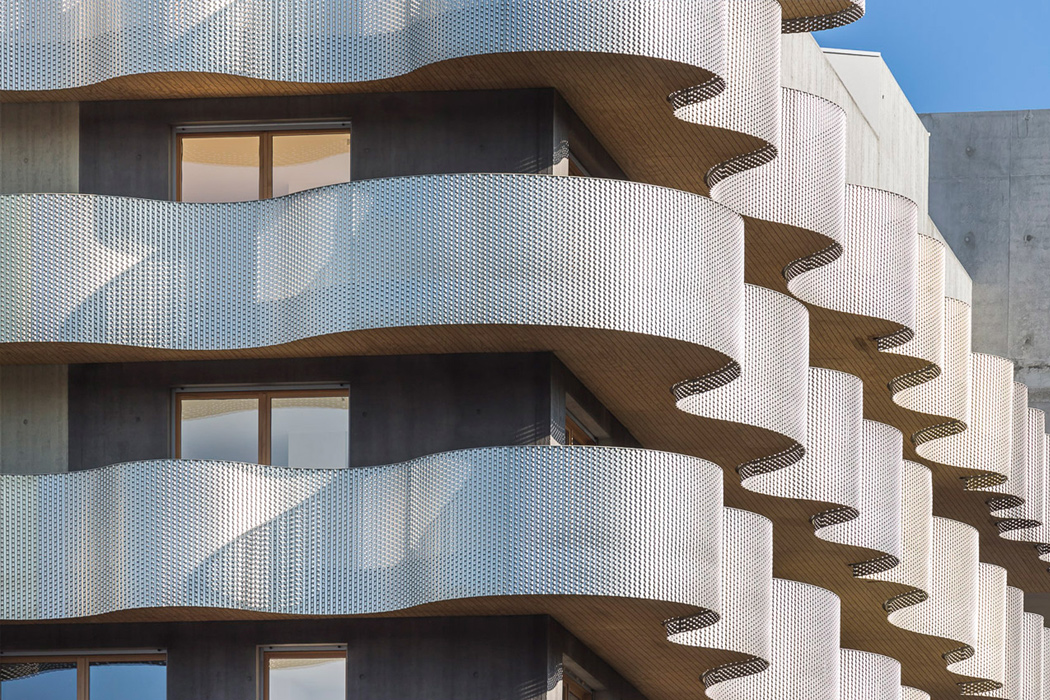
Local studio Peripheriques Marin+Trottin and Jumeau Architectes has completed an apartment complex on L’Ile-Saint-Denis in Paris, which features wavy balconies enclosed by a ribbon of perforated metal. The development is situated on a plot overlooking the Seine river, which is undergoing significant redevelopment ahead of the 2024 Olympic Games in Paris. The building features eight storeys, with some duplex apartments incorporated on the top floor. A pair of private courtyards create a direct passage through the complex from the street to the pedestrian alleyway behind.





