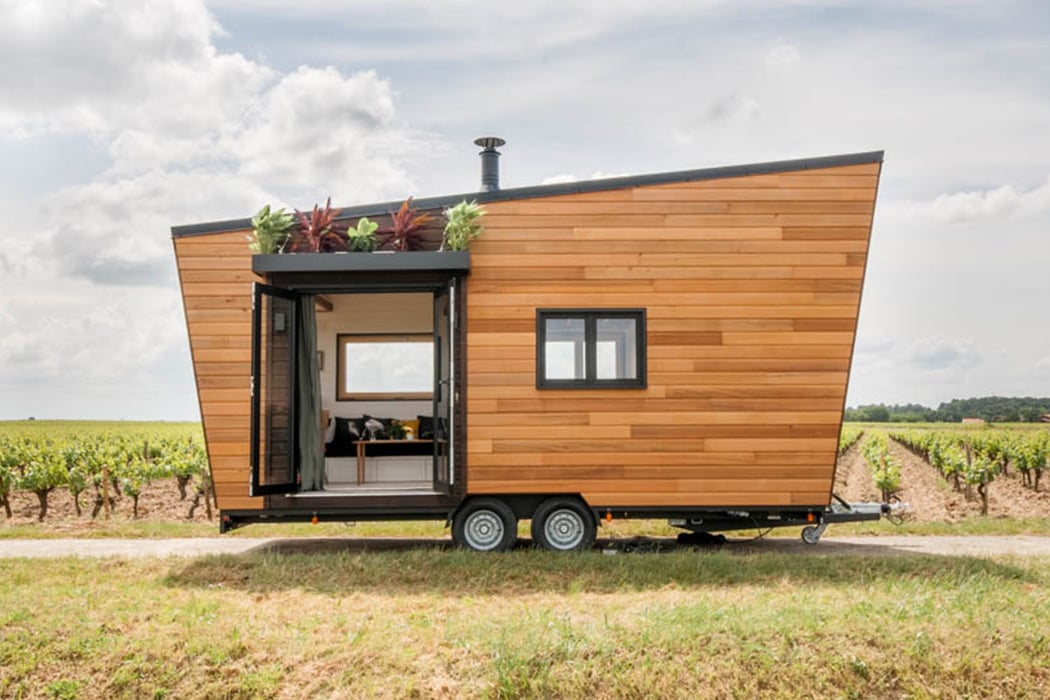
Staying indoors and sanitizing every surface of my house is an easy way to drive anyone (especially someone like me who hates clutter) nuts! At times, I often wonder how it would feel if I had fewer possessions – more meaningful perhaps but also lesser stuff to clean. It was this train of thought that had me researching the latest millennial trend to hit our lives just before COVID-19 stopped our travel plans – tiny homes. With minimalism trending at unforeseen levels, it is relatively easy to see the appeal of these small homes. Add to that the growing population, shrinking apartment sizes, and the lack of garden spaces, hitching a tiny home and driving into the sunset sounds like a pretty good idea. The collection here showcases great home designs that are portable, packable, and with their impeccable interiors – you’ll find yourself planning a tiny home for yourself in no time!
Laëtitia Dupé of Tiny House Baluchon is designed for a French couple, this new abode finds itself in the French Alps, offering great views and ample space to live in.
Measuring at 9 feet wide, 12 feet high, and 16 feet across, the Mono Cabin by Drop Structures is literally homely. I mean literally. Shaped like the icon for a home, this pre-fab cabin comes ready to live in and can be carried and placed literally anywhere your heart desires.
Meet the Birdbox, a prefabricated shipping container-like cabin by Livit that offers one-of-a-kind escapes to lush destinations surrounded by nature. The cabins are simple, rectangular structures with huge circular and oval windows to give you a larger than life view of nature. Just like the exterior, the interior also has minimal decor which makes for a cozy space with a queen bed and a handful of chairs. The Birdboxes come in two sizes currently – the “Mini” at 10.5’ x 7.2’ x 7.2’ “Mini” and the “Medi” at 16.7’ x 7.87’ x 7.87’.” There’s also a separate “Birdbox Bathroom” which features a black tint one-way glass floor-to-ceiling window.
The daybed, living room, and kitchen in Modern Tiny Living’s Allswell model is a designer’s dream, and since it was being built for Wal-Mart’s HomeGoods brand – they spared no expense! Now if only I could find the nearest Walmart that stocks these…
The size of a bedroom, the Nolla cabin by Robin Falck is perfect for the idyllic holiday. Its design, aside from being highly characteristic, is also comfortable, and sustainable. Named after the Finnish word for zero, the Nolla cabin’s purpose is literally to give you a zero-worry, zero-emission holiday. Built with a tent-like shape, the Nolla aims at giving you the very same feeling, when sunlight creeps into its interiors through the triangular glass facade on the front. Made entirely from local pine and plywood, the Nolla doesn’t use any fasteners to hold it in place, but rather, pieces together like a massive puzzle. The cabin can be transported and assembled without the need for heavy machinery, and it comes with adjustable pedestals, giving you the freedom to set the Nolla up on any sort of terrain.
The Pacific Harbor is a tiny house built on a 30’x8.5’ triple axel Iron Eagle trailer – compact, convenient, and classy. The interiors are kept light and breezy to manifest the feeling of spaciousness. The tiny home includes a downstairs flex area that can be turned into a bedroom or home office, a sleeping loft in the back, and stainless steel appliances in the kitchen.
Danish retailer Vipp is now offering guests the opportunity to stay in a prefabricated micro dwelling in a Swedish forest. The cabin provides a panoramic view of the surrounding landscape from the open-plan living area, thanks to large sliding windows. A bedroom is tucked away in one of two chimney-like chambers protruding from the roof, with the other containing a skylight.
Nags Head, a 20 ft. tiny house based upon Modern Tiny Living’s Point model is the perfect getaway tiny house. Lots of light, lots of fresh air, and lots of opportunities for adventures!
Cabin One is described as a passionately designed home for the future and its minimalist look certainly appeals to millennials who will now be able to buy homes given that the lockdown is making them spend less on avocados (you know what I am talking about). What I love about Cabin One is that it promotes flexible micro-living through its modular build. You can customize the 25 square meters of space as per your needs – it could be a beautiful cabin for one, holiday home for two or a quirky office space that stands in between an Airbnb and WeWork (given that the future is all about working remotely, did I just come up with the next million-dollar startup?). “We have reduced the complexity of the construction industry to three important elements: comfort, quality, and user experience. We do not think in square meters, we think in features,” says Simon, Cabin One’s designer.
The Nano is the smallest tiny house built by Modern Tiny Living so far. Its trailer is only 3,3m long but the house contains all you need.
Comprising of two bedrooms this tiny home by Tiny House Baluchon is perfect for a nuclear family. Featuring wooden accents, a set of stairs in the home lead to the upper section, where a comfy bed awaits!
Inspired to take one of these houses and run away but want some more inspiration? Look at more tiny homes designs from Part 1 and Part 2 of this collection! Although we implore that you set up your home and maintain social distancing wherever you stay!