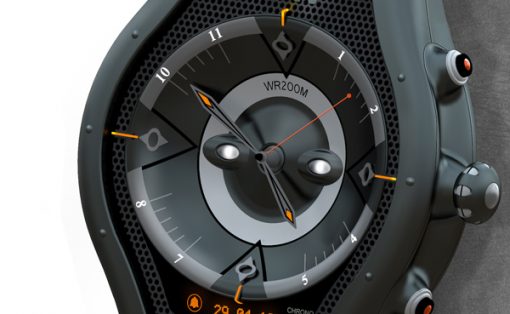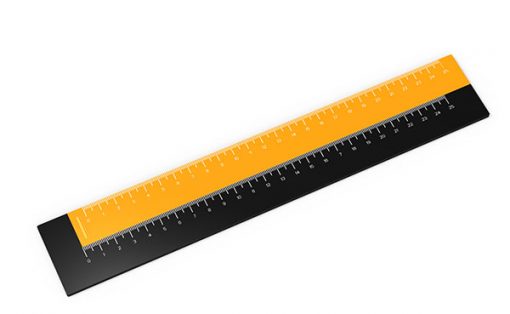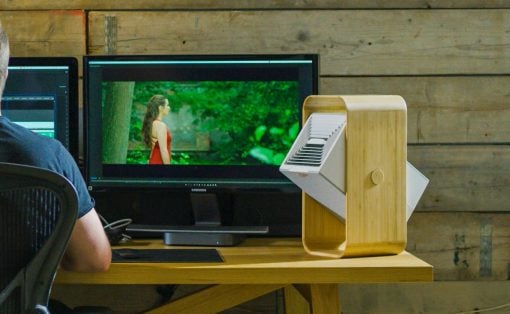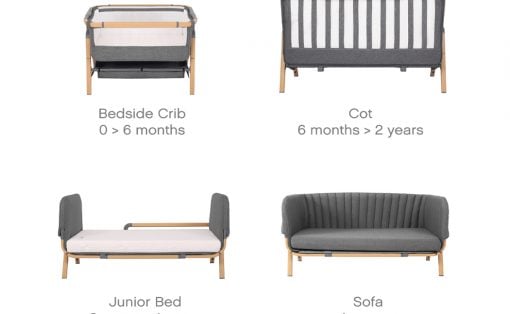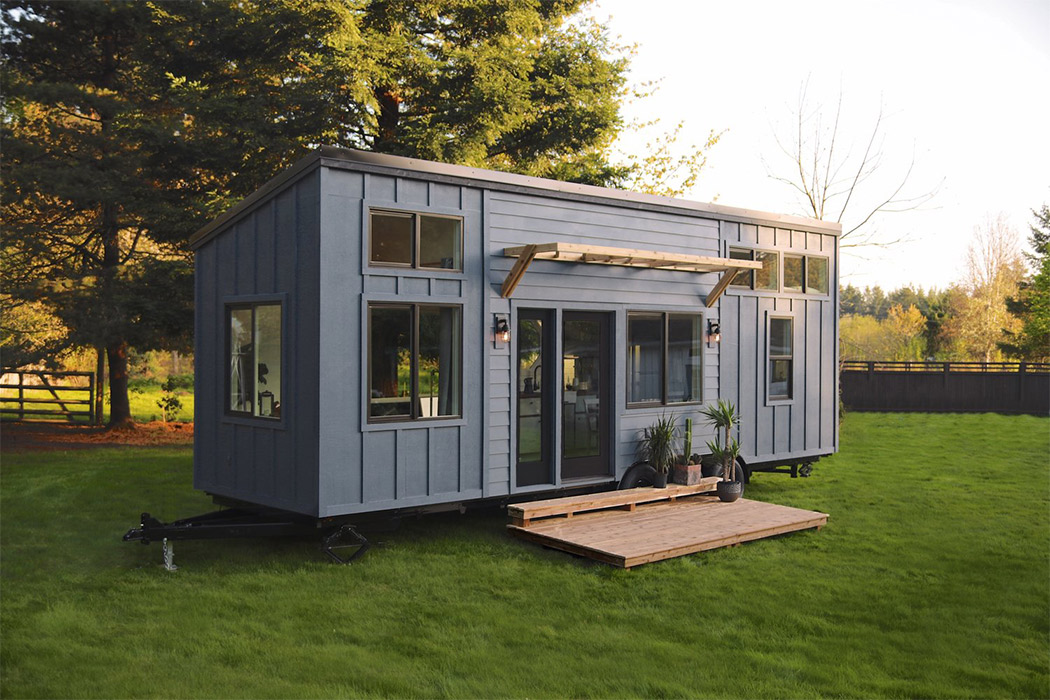
Sometimes when I get done with my day, there is a moment when I stop and wonder how much simpler life would be if I did not have so many things lying around! Especially with the ongoing quarantine, our days and nights seem to blend into one, weekends included, all I crave for is a break. As we get more materialistic, we get caught in this cycle of storing and maintaining these possessions by buying more of them. It’s a wicked cycle! Enter the phase of minimal micro-living also known as tiny homes. A simple, elegant place where each belonging has a place for itself and a purpose to it because you simply cannot store anything more than essentials! So from luxury campers, simple caravan style homes, or even rickshaw houses, we have a micro-living setup to woo you.
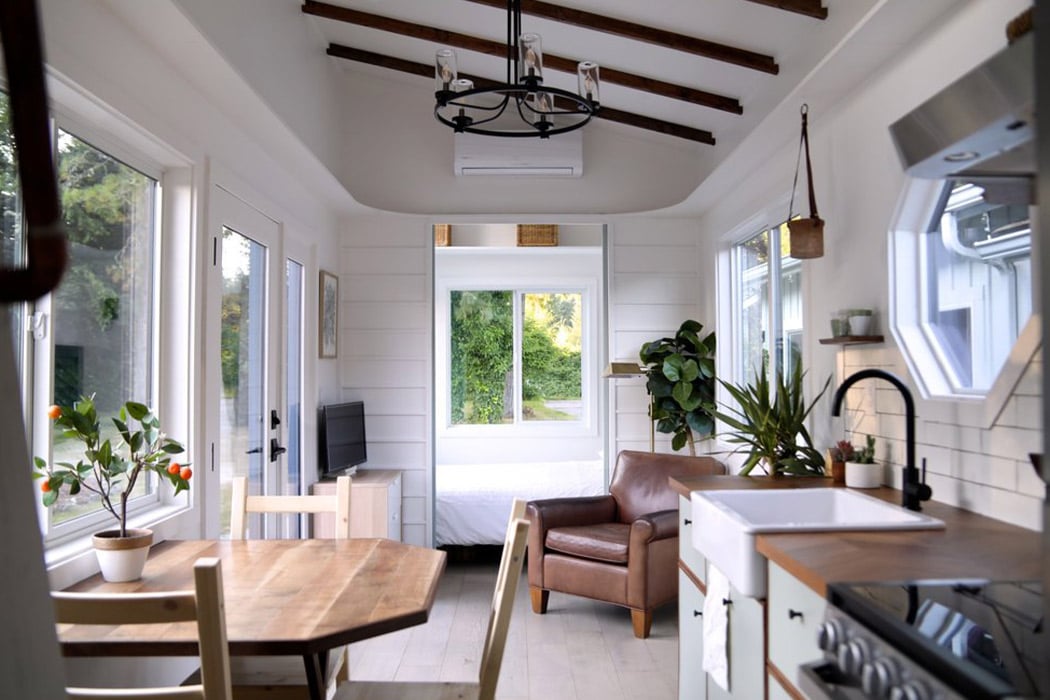
The Pacific Harbor is a tiny house built on a 30’x8.5’ triple axel Iron Eagle trailer – compact, convenient and classy. The interiors are kept light and breezy to manifest the feeling of spaciousness. The tiny home includes a downstairs flex area that can be turned into a bedroom or home office, a sleeping loft in the back, and stainless steel appliances in the kitchen.
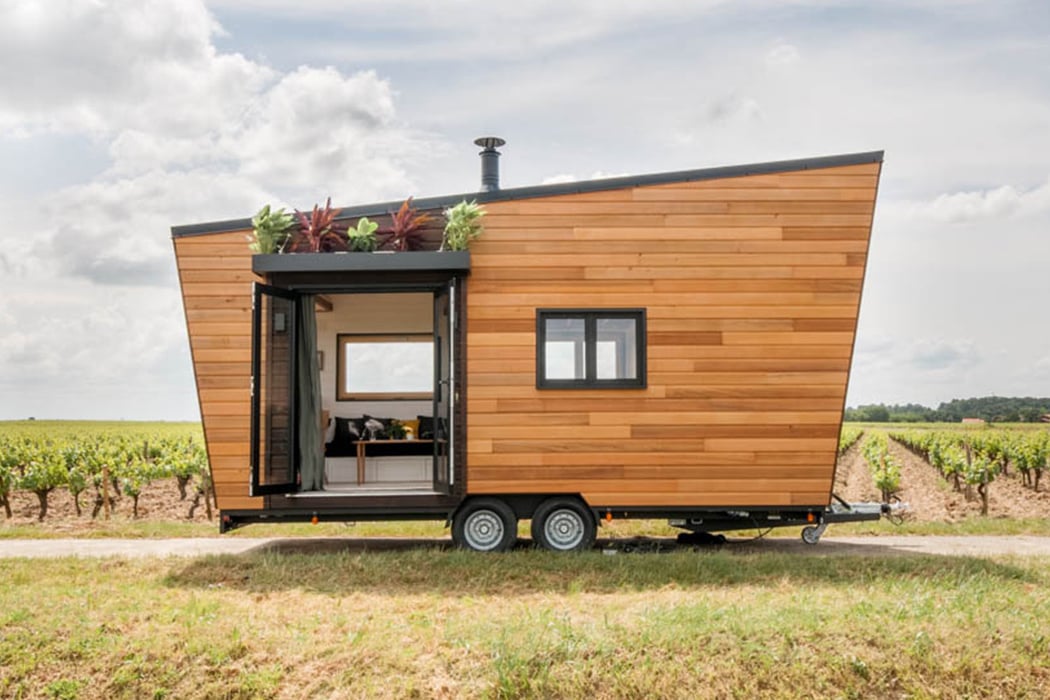
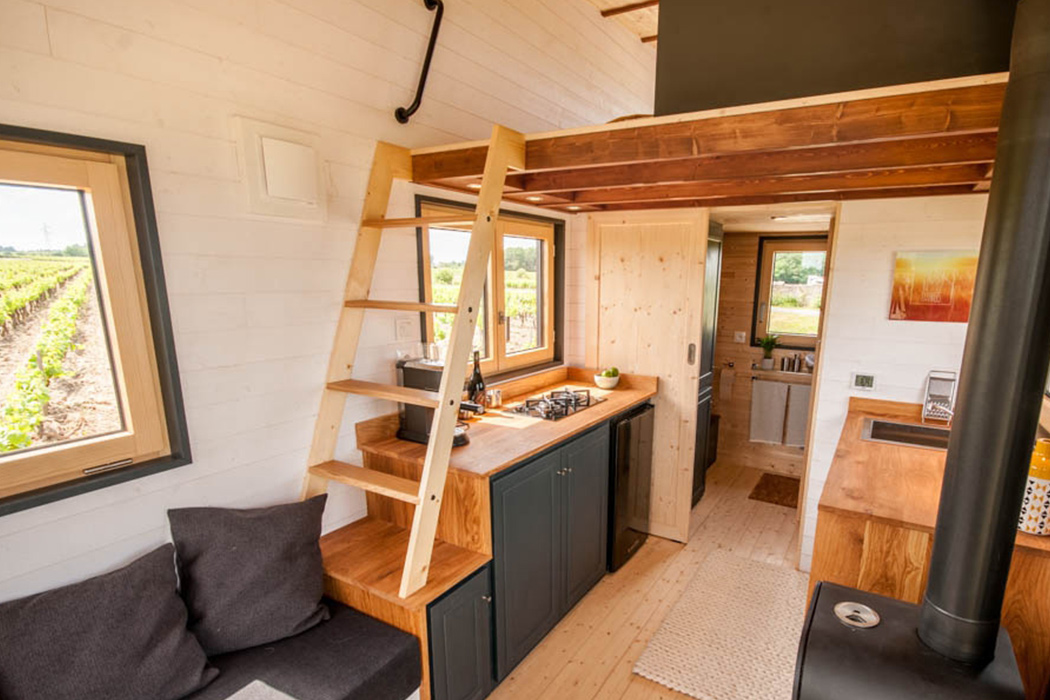
Laëtitia Dupé of Tiny House Baluchon is designed for a French couple and this new abode finds itself in the French Alps, offering great views and ample space to live in.
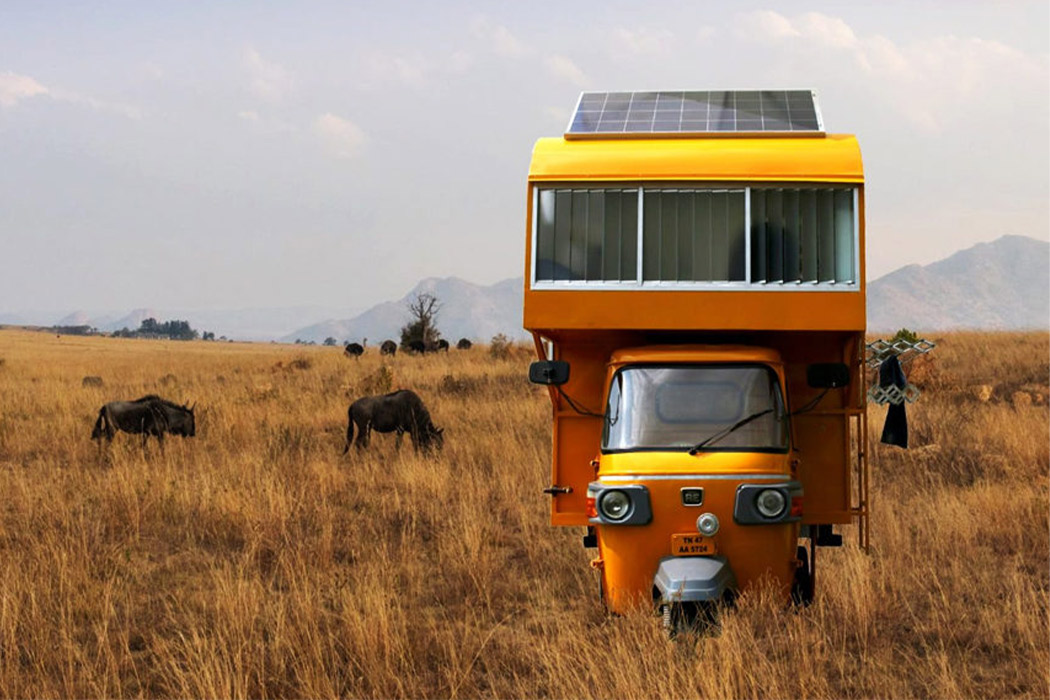
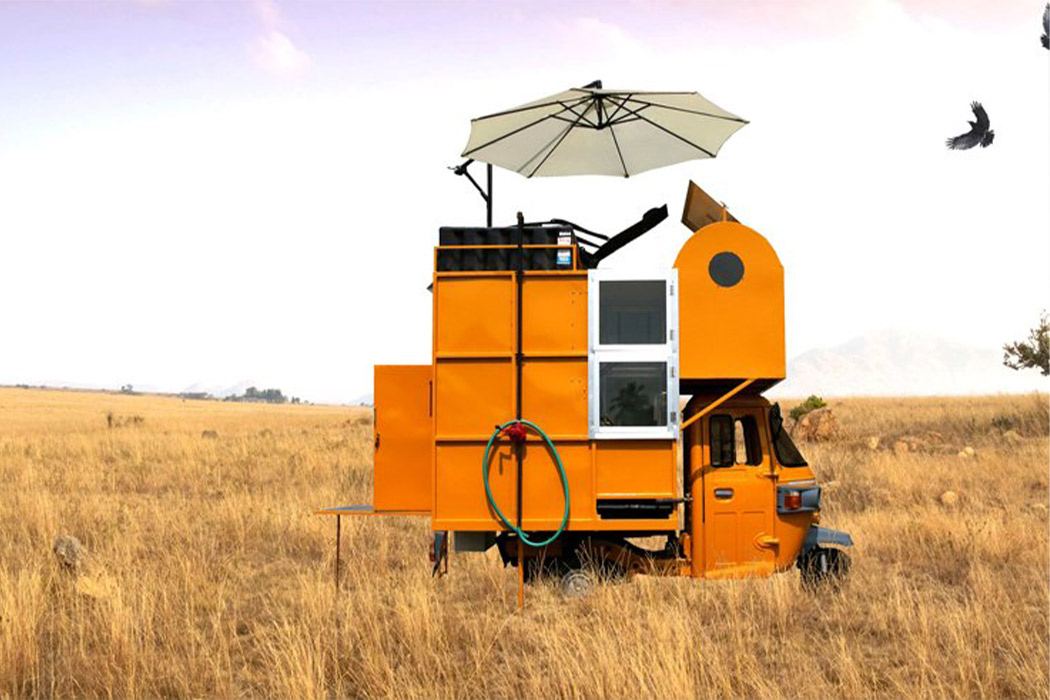
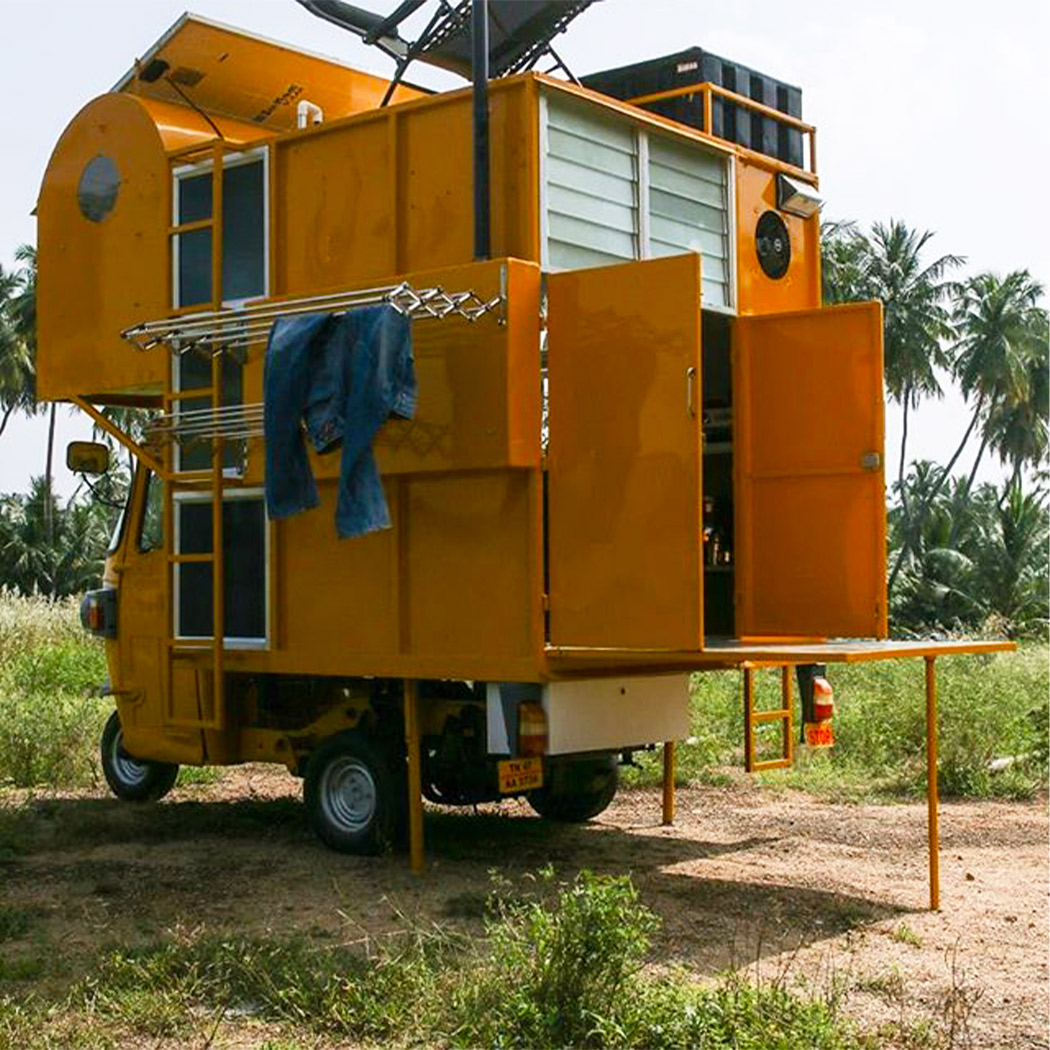
The Solo 01 was inspired by Arun’s own dream to travel the world and own a house – a dilemma everyone in this generation can relate to. It is a compact 6 x 6 feet space that includes all necessities that a person needs to turn a house into a home they can comfortably live in. It is the perfect modern home on wheels for the solo adventurer, “This ingenious small space design transforms a customized 3 wheeler into a comfy mobile home/commercial space. We’ve maximized the total area to give you value that isn’t minimalist but fully utilitarian. The concept is the fruit of research into actual needs; we’ve outwitted complex challenges with simple solutions” says Arun while describing his project. From the humble look of the house, you cannot gauge the exterior’s full strength – it is built to endure most constraints such as topography, material, aesthetics and weight balance with design details that allow for plenty of natural ventilation.
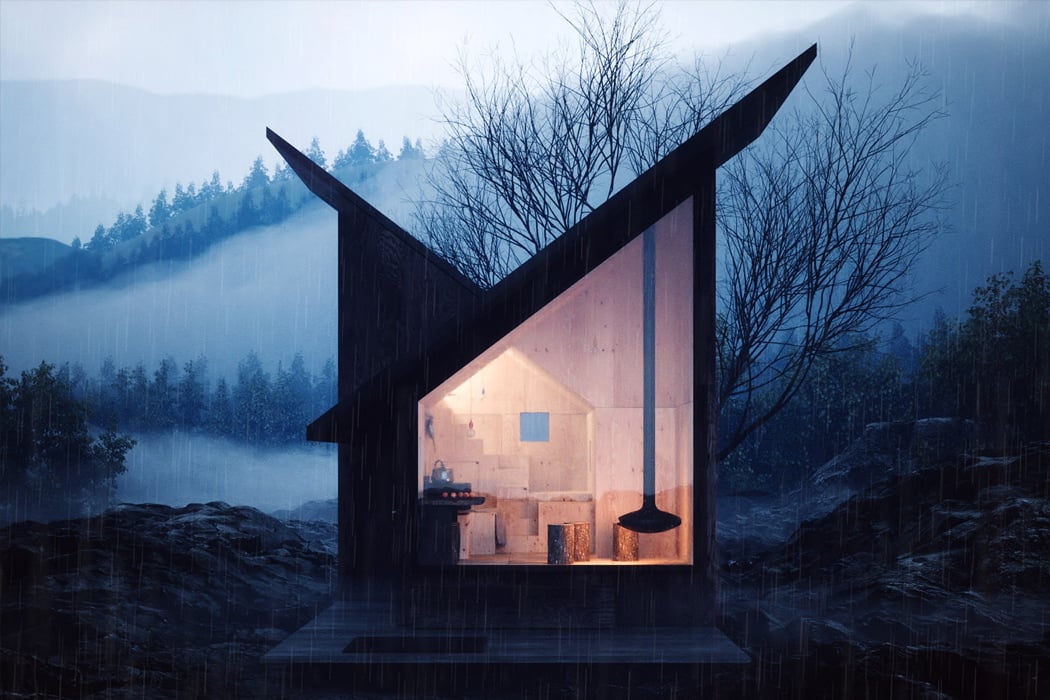
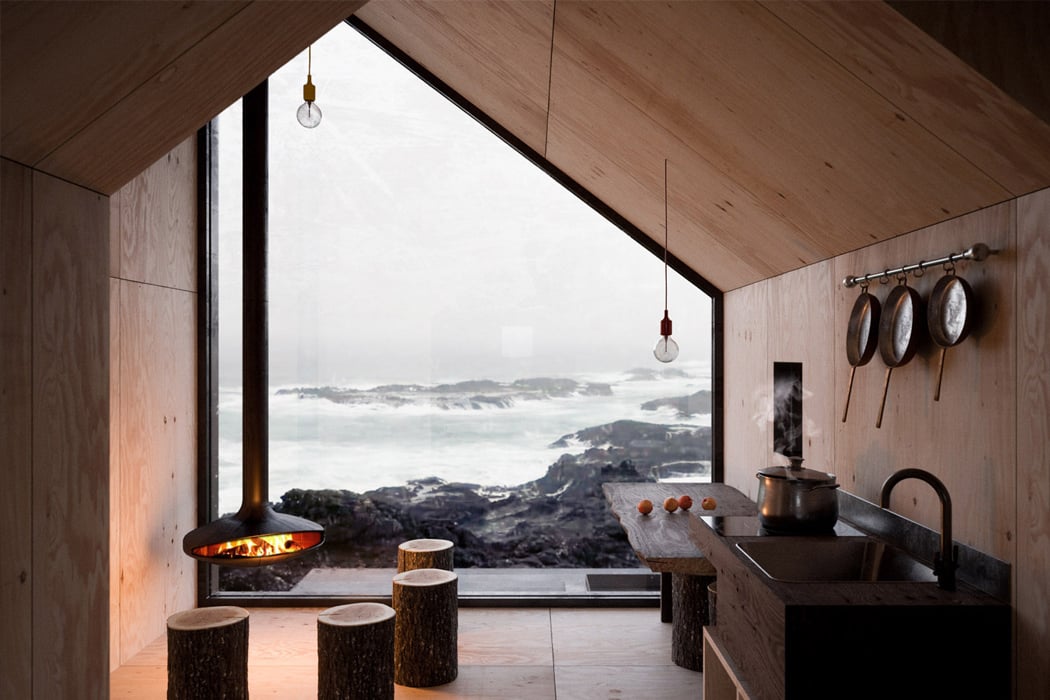
Italian architects Massimo Gnocchi and Paolo Danesi probably also can’t wait to enjoy some downtime and therefore created the Mountain Refuge to express their desire for travel. The cabin was designed as a ‘refuge for the mind’ and radiates warmth and coziness that relaxes you instantly. The visual aesthetic and interiors have been carefully crafted with earthy tones and natural materials. The sweeping polygonal windows let you soak the nature in even if you don’t step outside. It lets in ample sunlight and makes the otherwise small space, spacious. Since it is so compact, the furniture has been kept minimal (in terms of size and design) and the one accent piece is the suspended fireplace which completes the perfect cabin picture. Already pinned this to my board!
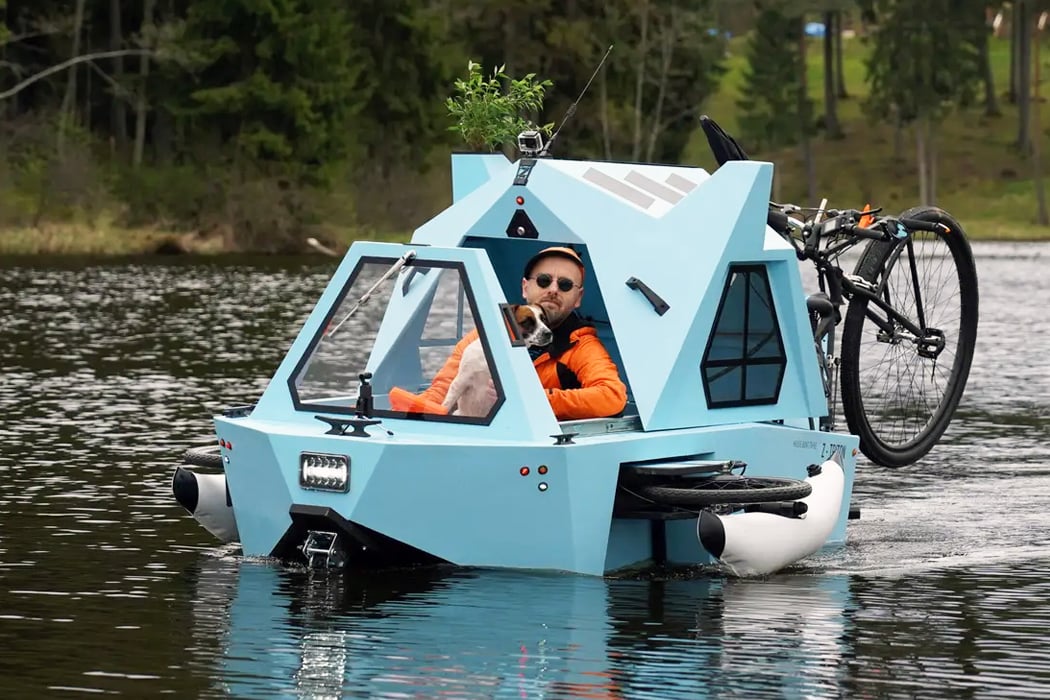
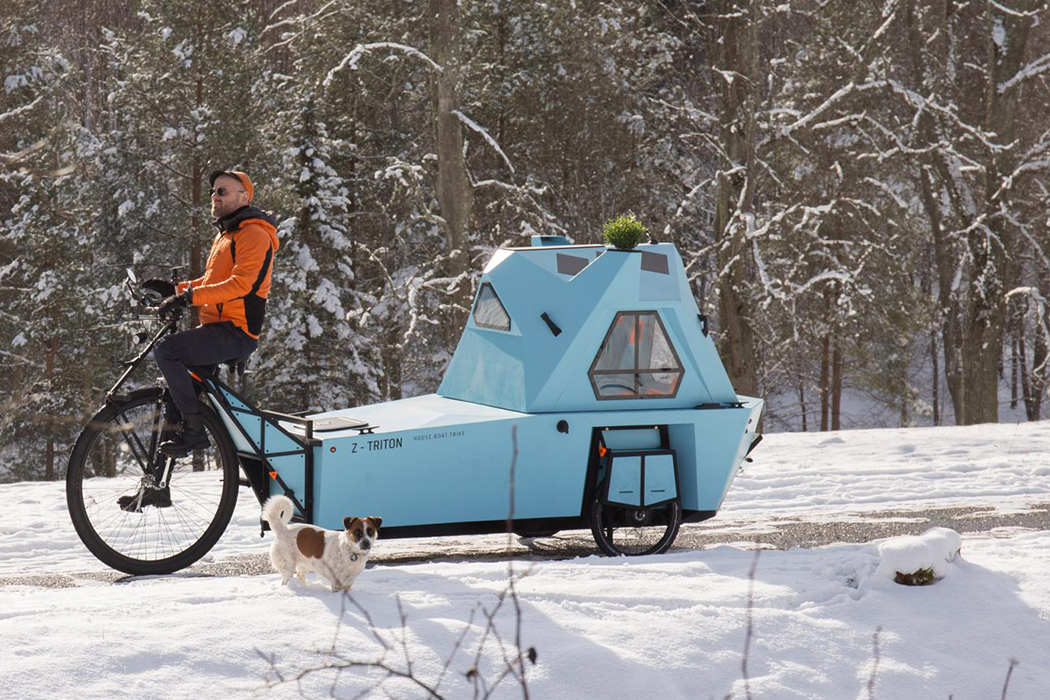
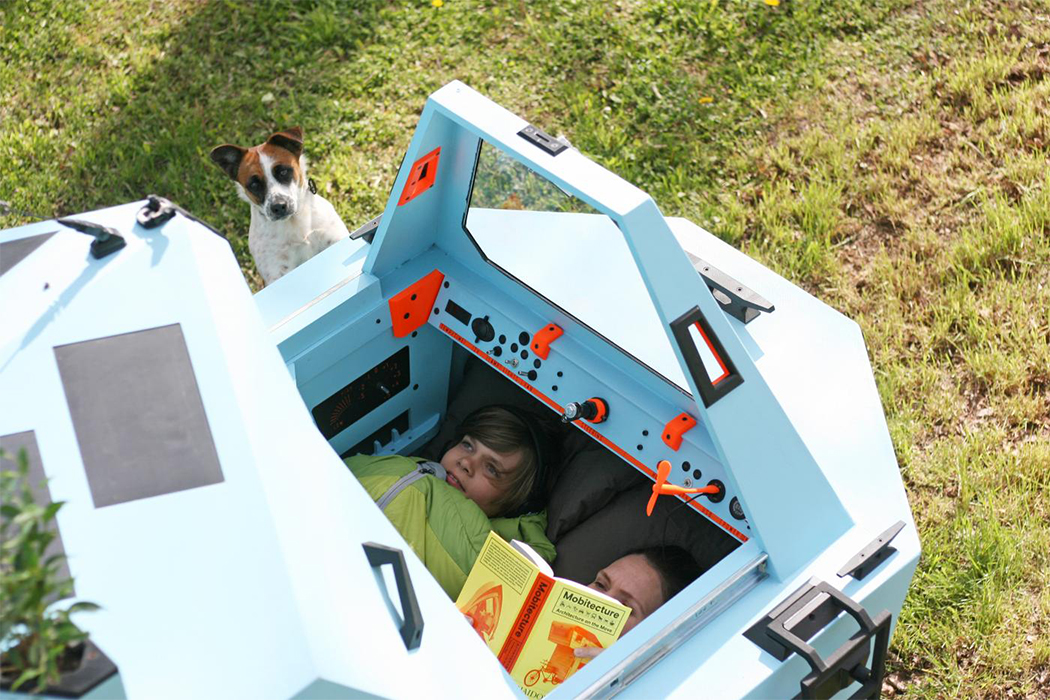
The Z-Triton Electric Houseboat was created as a vehicle that could serve as an alternative to the traditional camper. It is comfortable enough to house two adults for a weekend getaway and the choice of land or water is up to the travelers. The amphibious nature of the modern camper fits into the flexible lifestyle we lead today, especially since air travel is not on the cards anytime soon it is opening up a lot of avenues for local trips in less popular/offbeat locations. The durable houseboat measures 3.6 meters in length, 1.2 meters in width, and 1.55 meters in height.
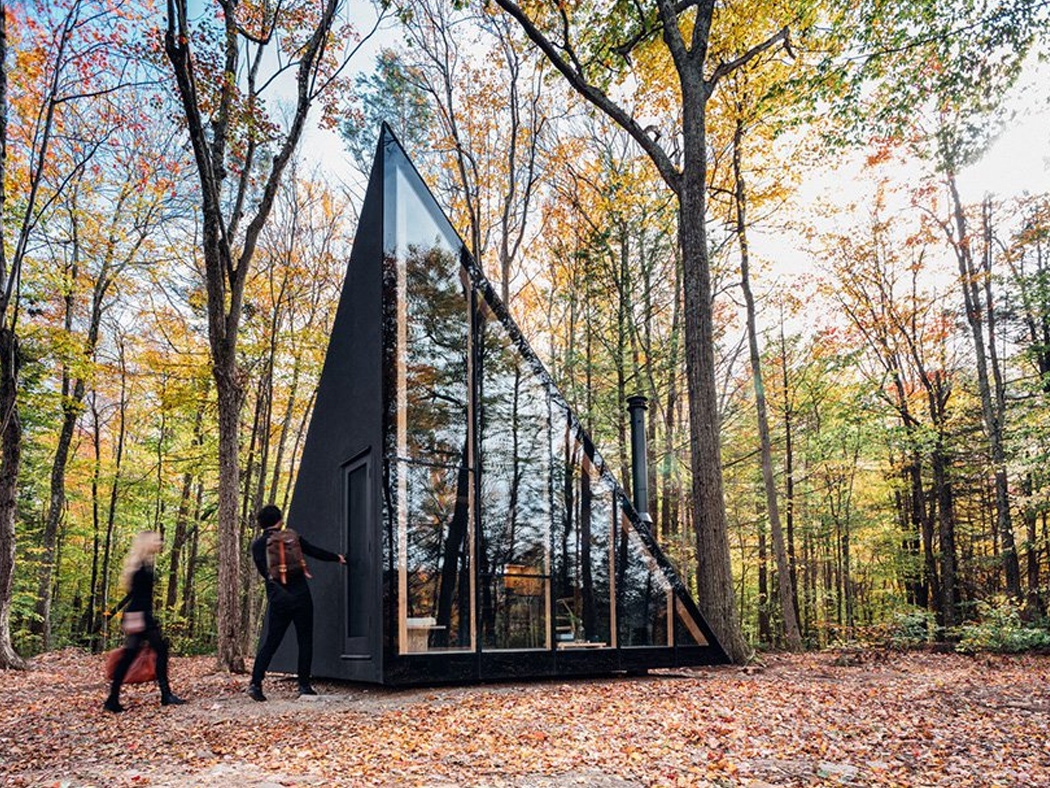
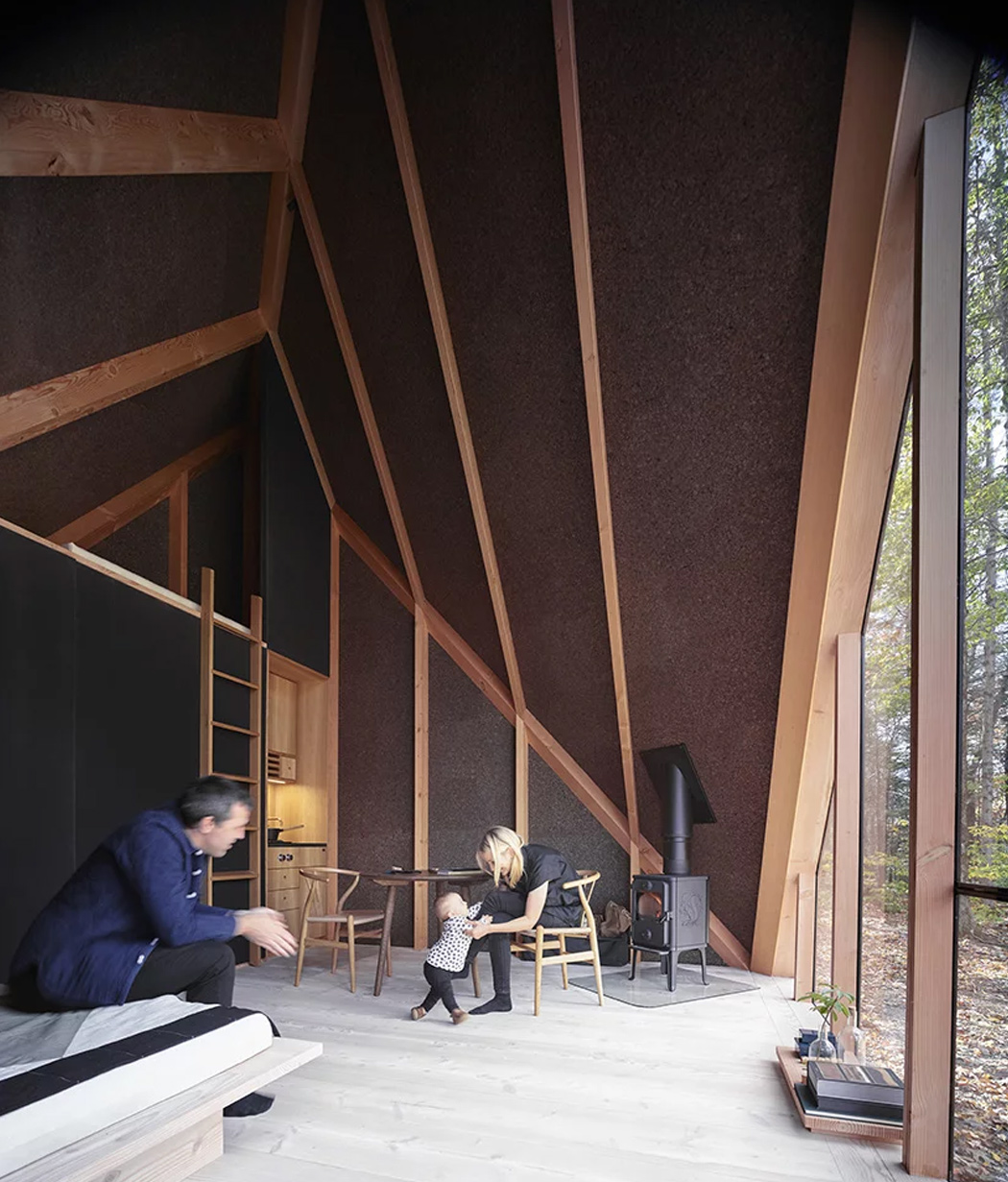
A45 project is an iteration of the traditional A-frame cabin, known for its pitched roof and angled walls with a customizable micro-home that can be built within a rapid time-frame in any location by bjarke ingels group (BIG).
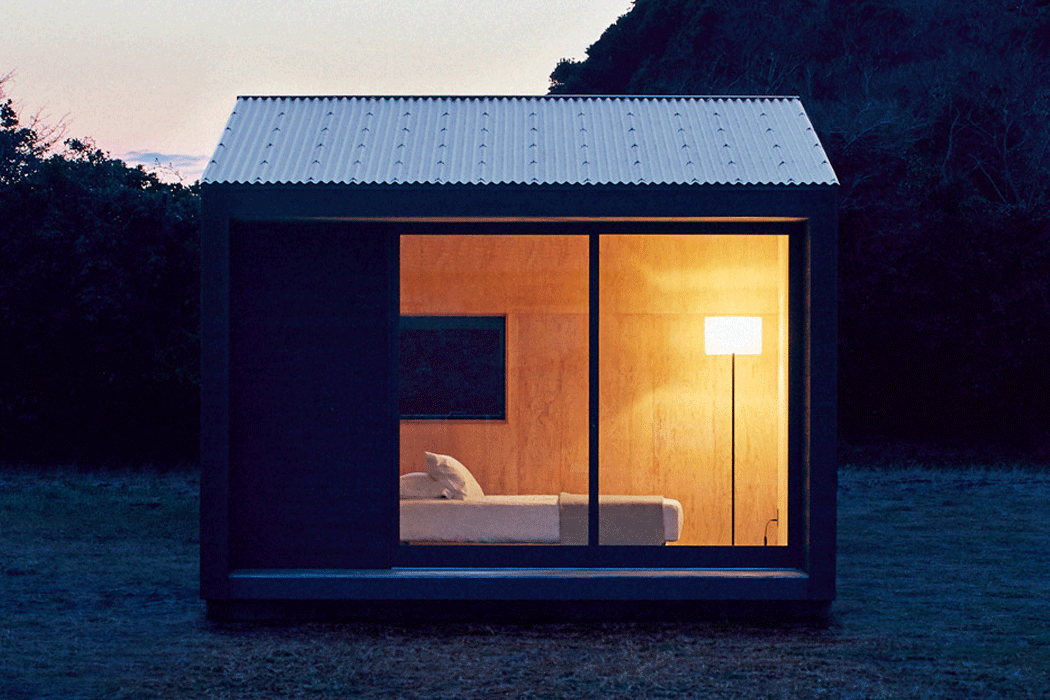
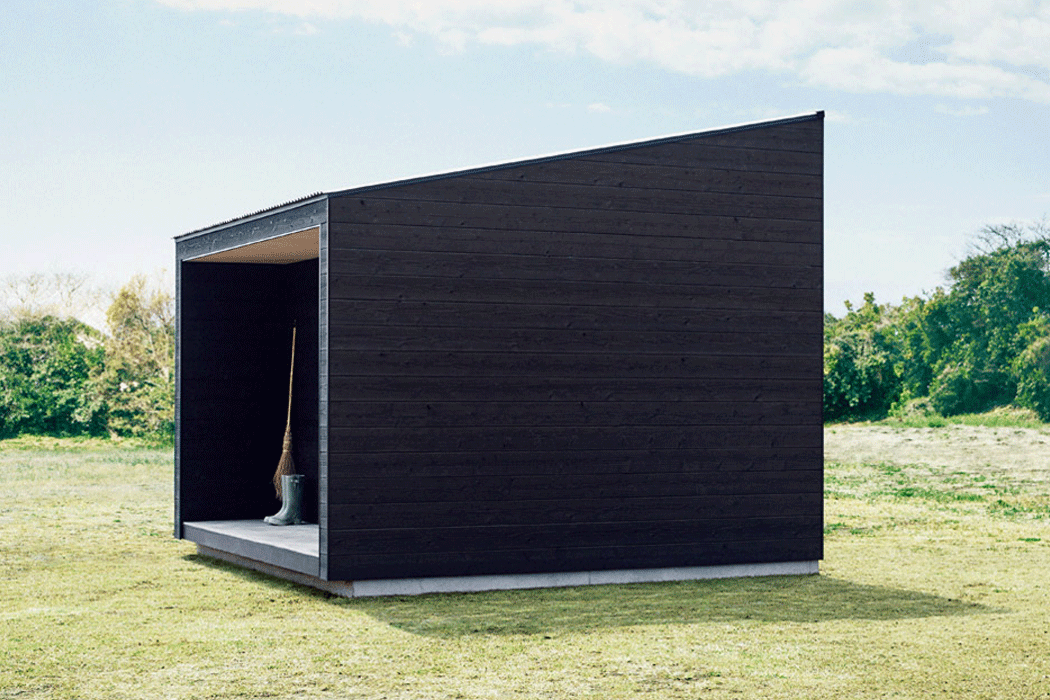
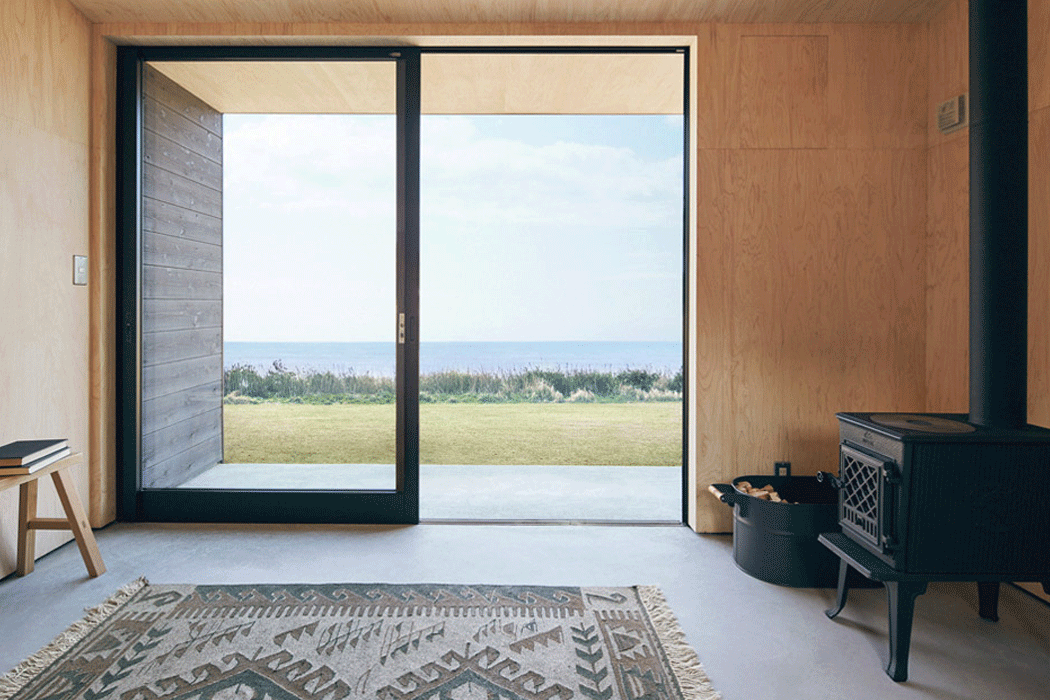
Japan’s iconic brand Muji has launched its own design for a prefabricated house named the Muji Hut, and it will be available for purchase for ¥3,000,000 (£20,989). The design constructed from Japanese wood is about nine-square-meter in interior and also includes a covered patio, measuring three square metres. “It’s not as dramatic as owning a house or a vacation home, but it’s not as basic as going on a trip,” said the brand. “Put it in the mountains, near the ocean, or in a garden, and it immediately blends in with the surroundings, inviting you to a whole new life.”
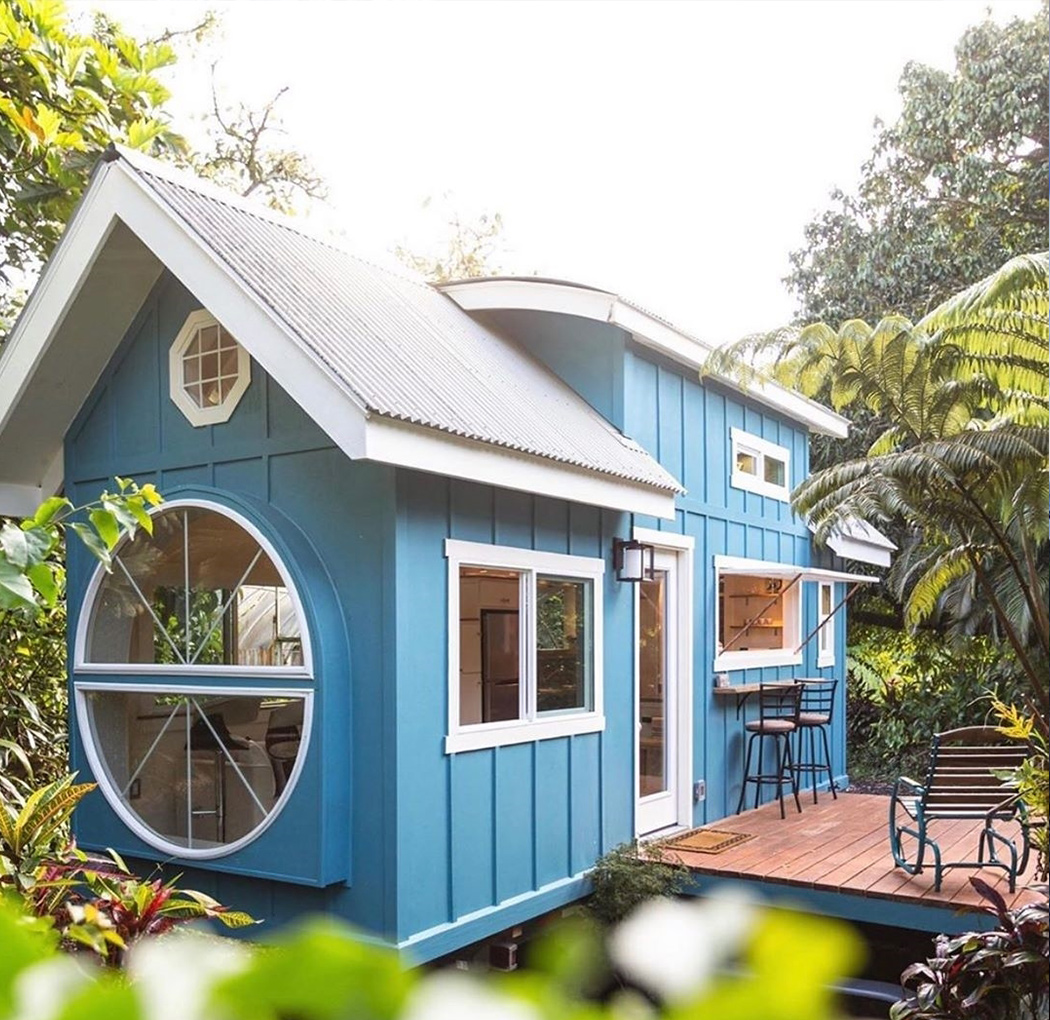
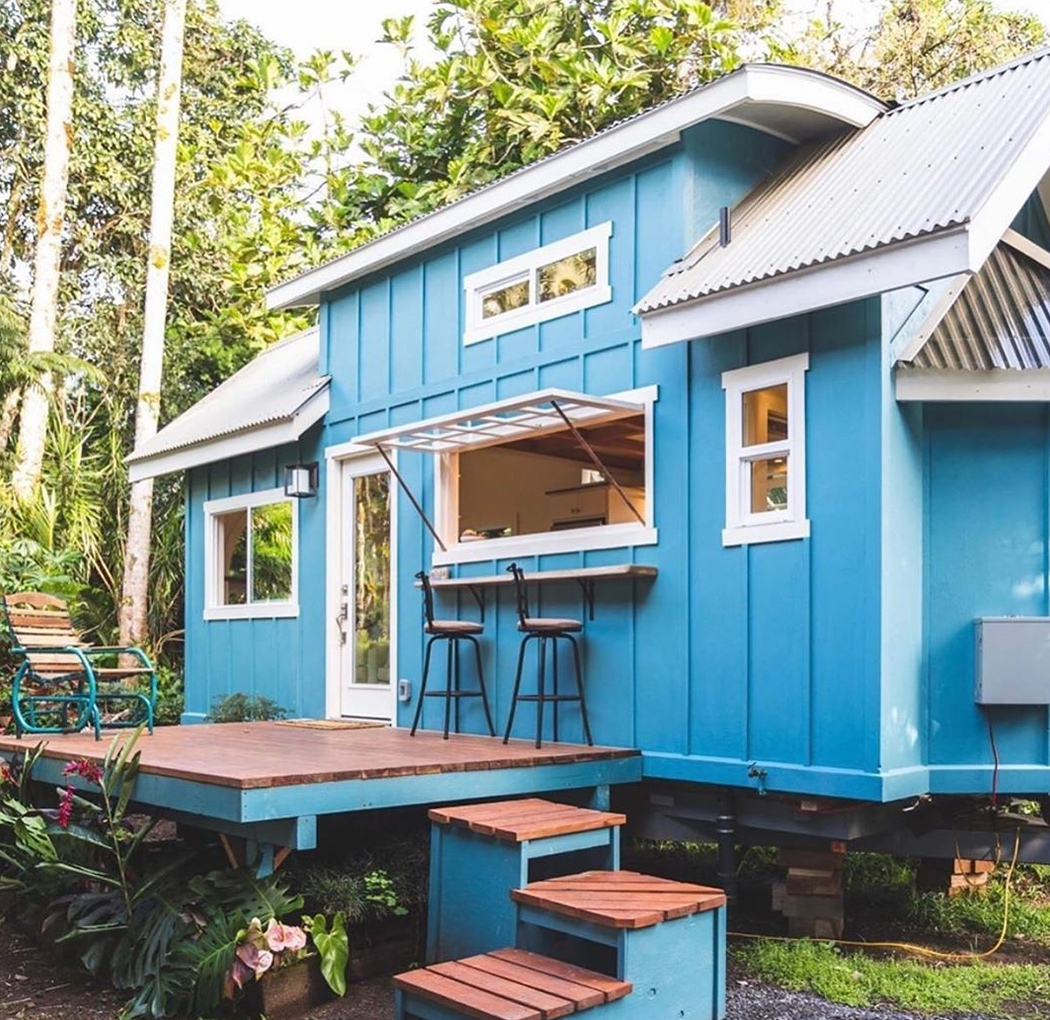
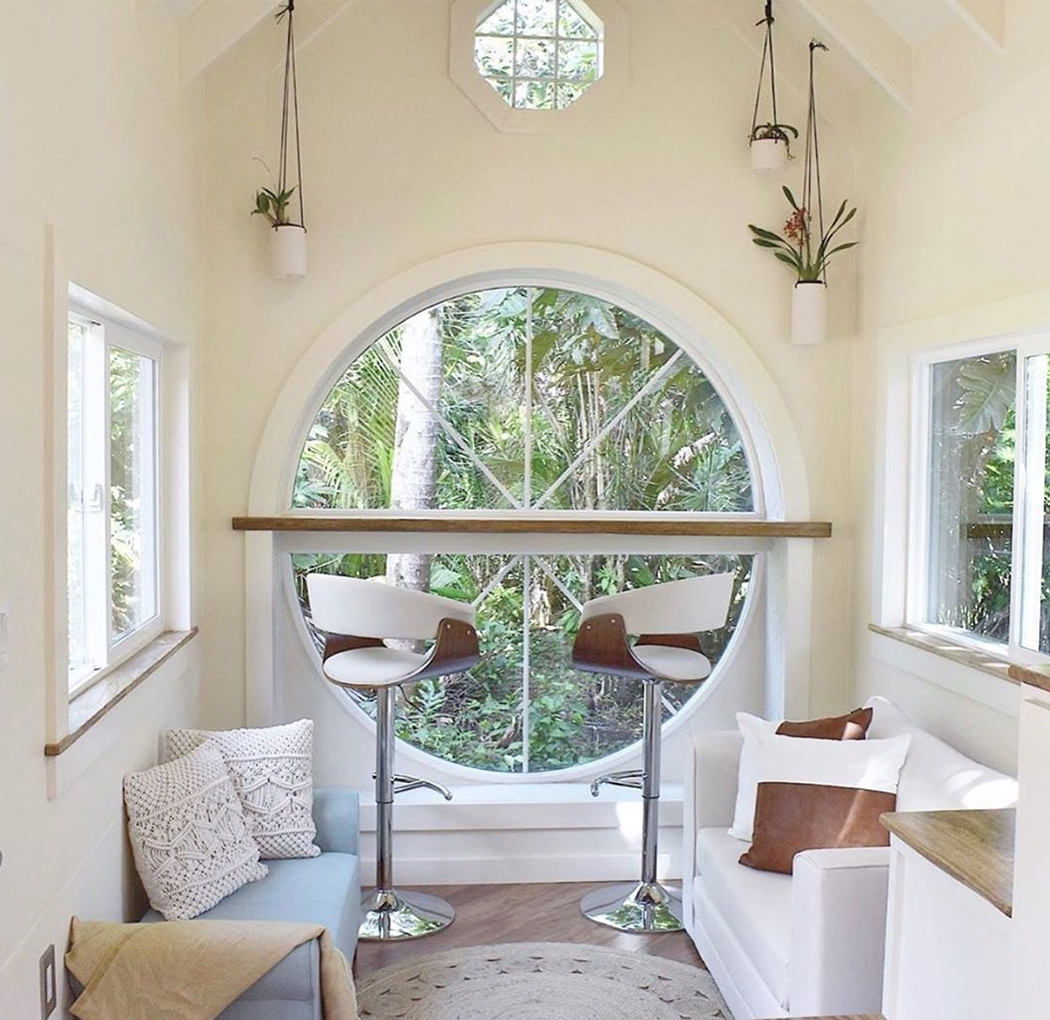
While a tiny home of our own is often a cherished dream, nothing fits the bill better than Paradise Tiny Homes custom-designed solutions! This particular design sits in Hawaii, in the middle of a rainforest, with a beautiful front porch and yard to make you feel your residence is not a temporary affair!
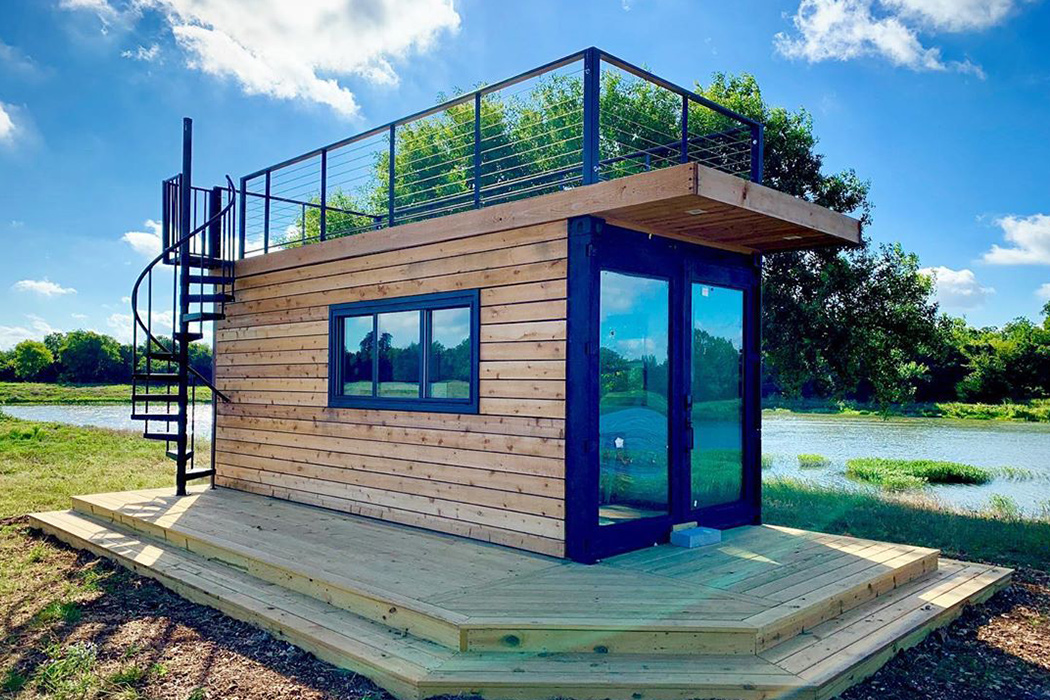
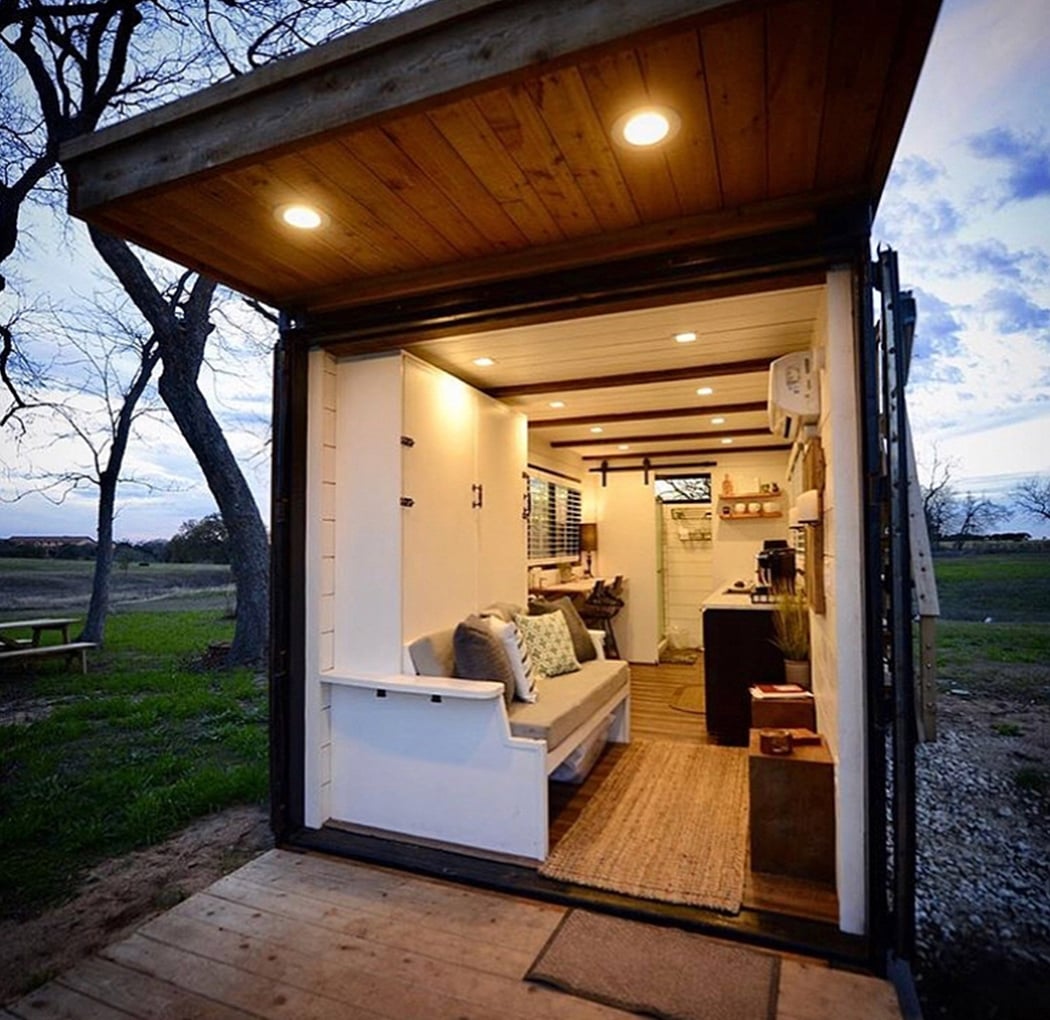
CargoHome had designed a way to build you your dream tiny home while recycling a shipping container, giving you a low-cost option while repurposing the container. This small, Waco-based company specializes in turning shipping containers into elegant, efficient living spaces. These portable, sturdy tiny houses are perfect for a weekend home or a guest house and we especially love the terrace setup that we are sure promises spectacular views of the sky.
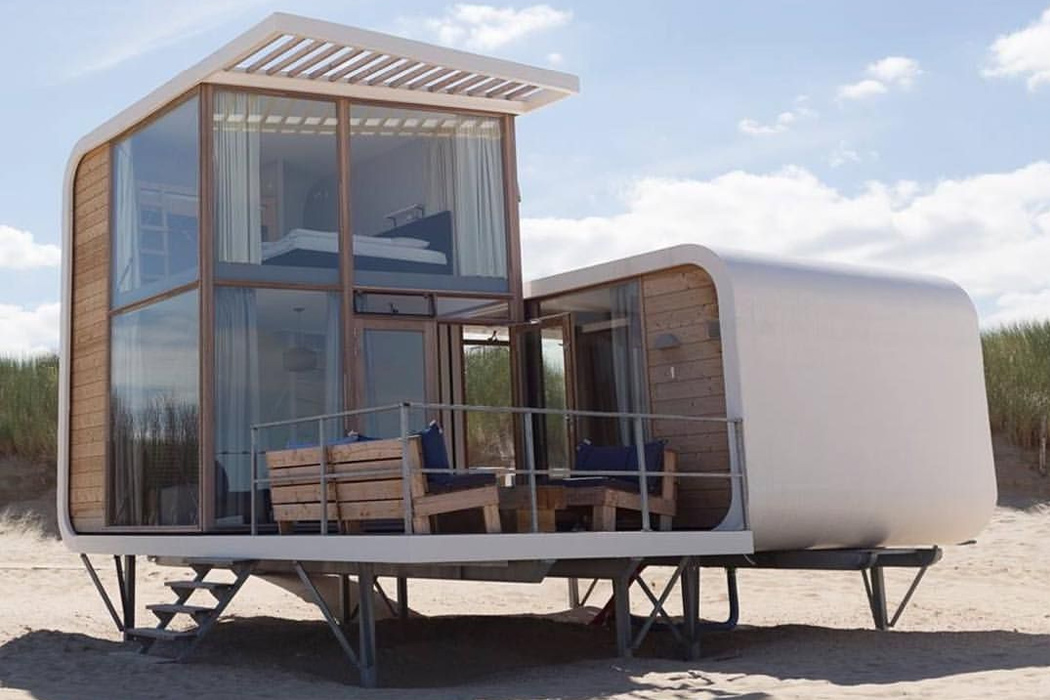
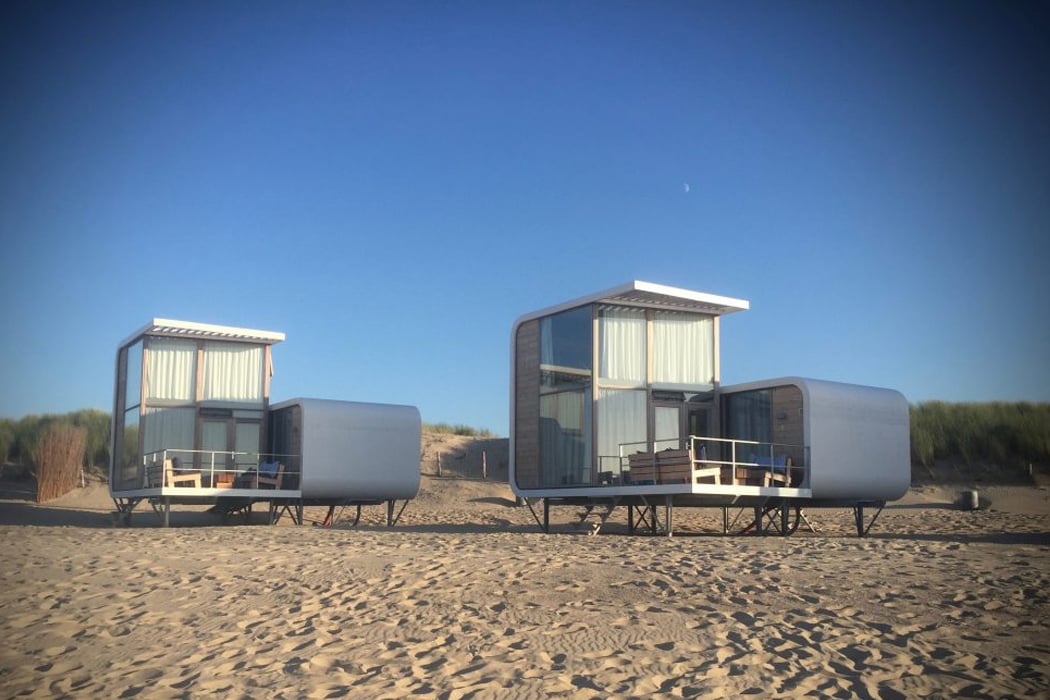
The Strandweelde Beach Cabins in Zeeland, the Netherlands feature 2 terraces so that residents can enjoy the sun all day long. While we do see a lot of custom tiny home designs, these cabins are situated on metal stilts that keep the home safe and dry even on the days when hightide threatens to engulf that space. The first floor of the cabin features full-length windows, giving a stunning view of the ocean at all times!
Can’t get enough of these modern minimal tiny homes? Check out more of our curated collection here!



