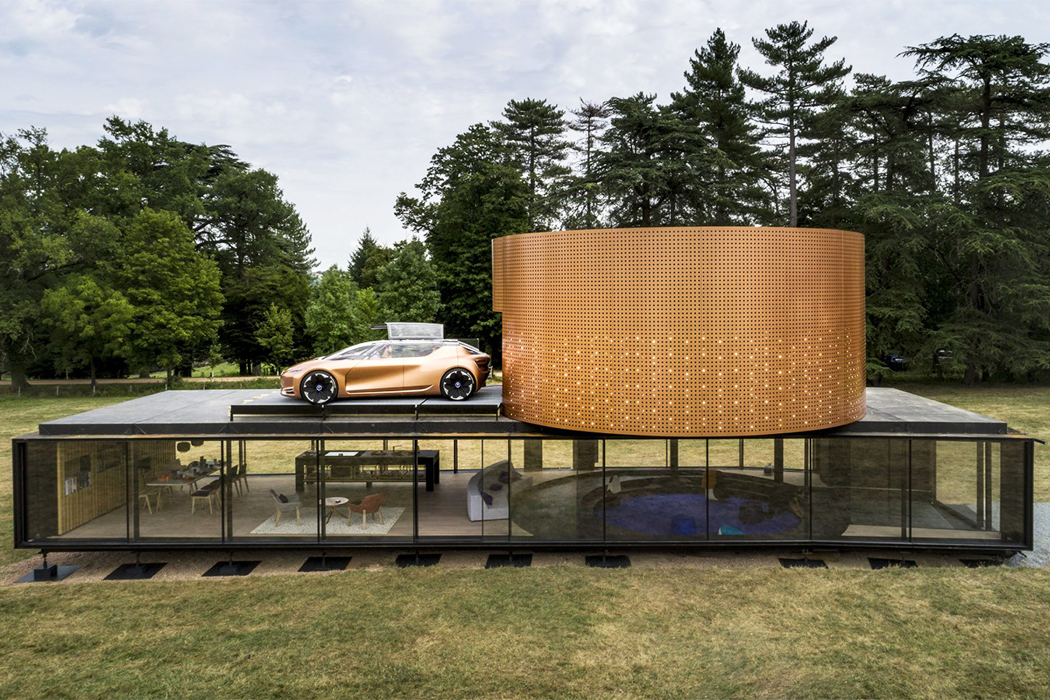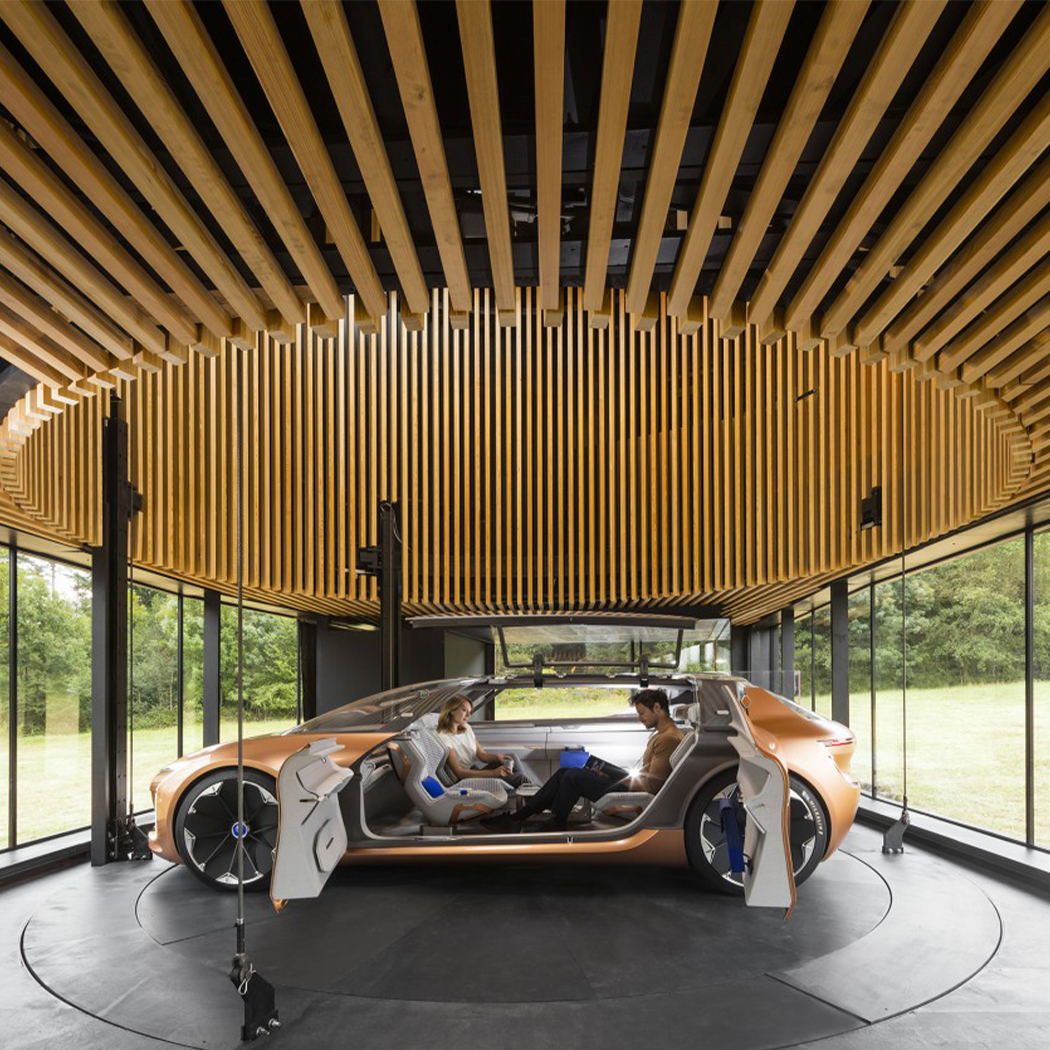
I am dating an automotive engineer and if there is any talk about getting a house it revolves around the garage because a multiple car garage is more important than multiple rooms. While I can’t fully comprehend it I was almost convinced when I saw the Renault Symbioz House33 – now that is a garage/house I wouldn’t mind living in!
In 2016, Renault held a competition for fresh automotive-focused architecture and design. Among several entries, it was France’s Marchi Architectes that took the cake. They designed the Renault Symbioz House33 which was a portable, fully-integrated escape modeled around Renault’s conceptual car, the Symbioz. Nestled in the French countryside, the 21-meter long structure has been designed to be used in multiple ecosystems and environmental settings. The massive single-unit home also incorporates Renault’s sleek aesthetic. “The house has a metallic structure, wooden cladding, large glass surfaces, and an open-plan layout. Traditional living spaces take room inside – living room and kitchen on the ground-floor; bedroom and bathroom on the first floor,” says the team.
While the design’s focus is still on the car, it also prioritizes connectivity, social awareness, and adaptive living. One of the most interesting features is that the structure isn’t just a beautiful, functioning garage, you can actually access most of the house with the Symbioz which then becomes a “mobile room” that can be parked inside, outside, or on the roof using an elevator. The Marchi team wanted to expand the use of the car beyond outdoor transportation and hopes to open the door to increased interconnectivity with our automotive counterparts.
Designer: Marchi Architectes
