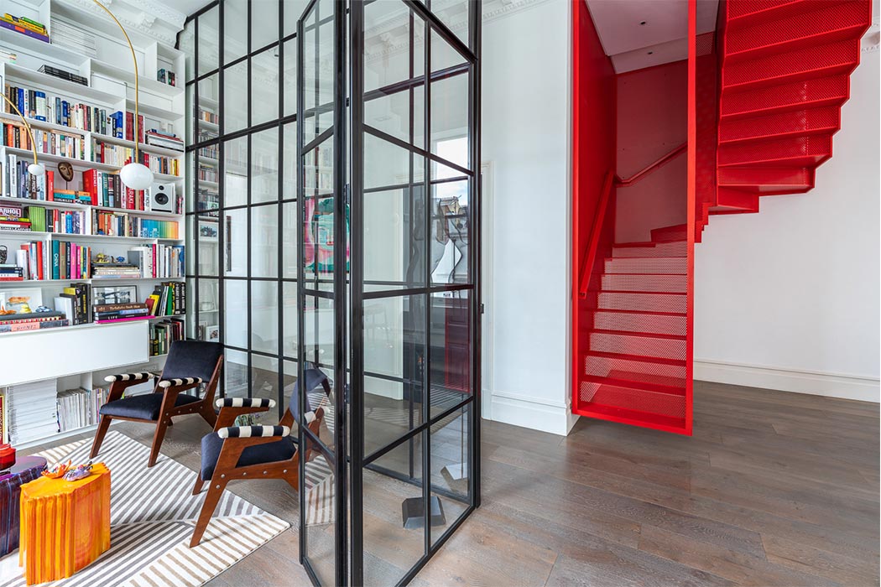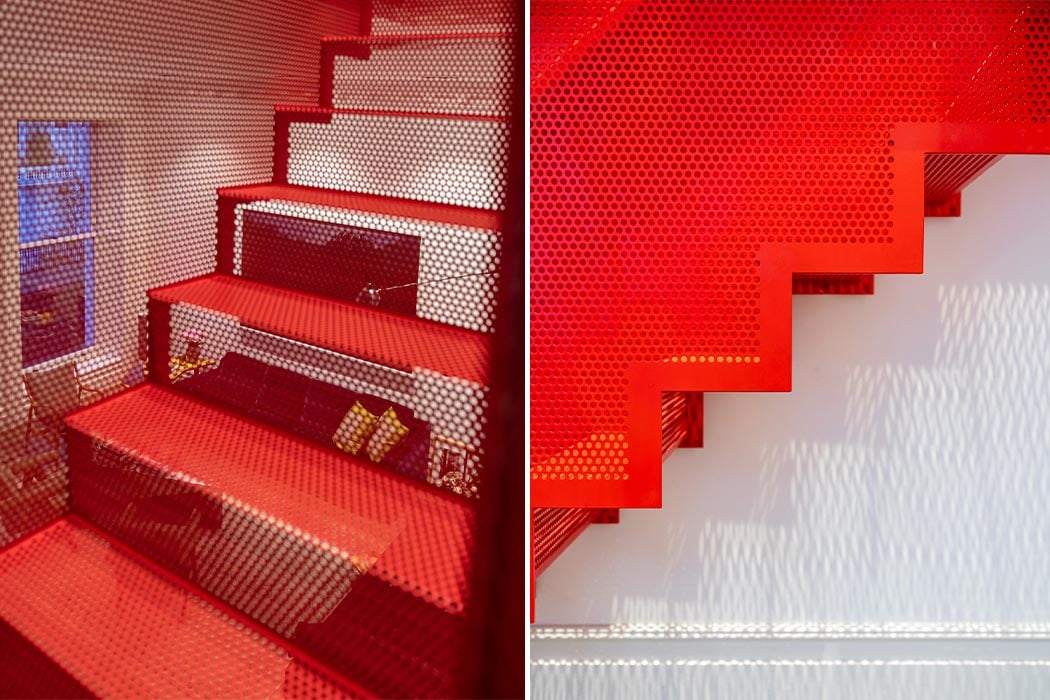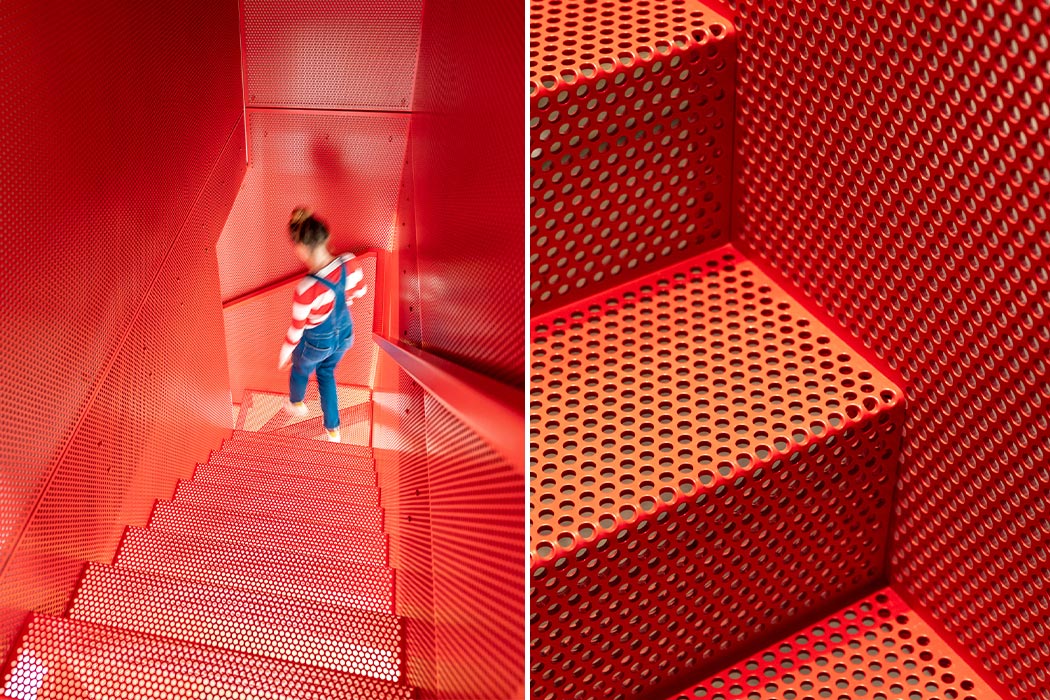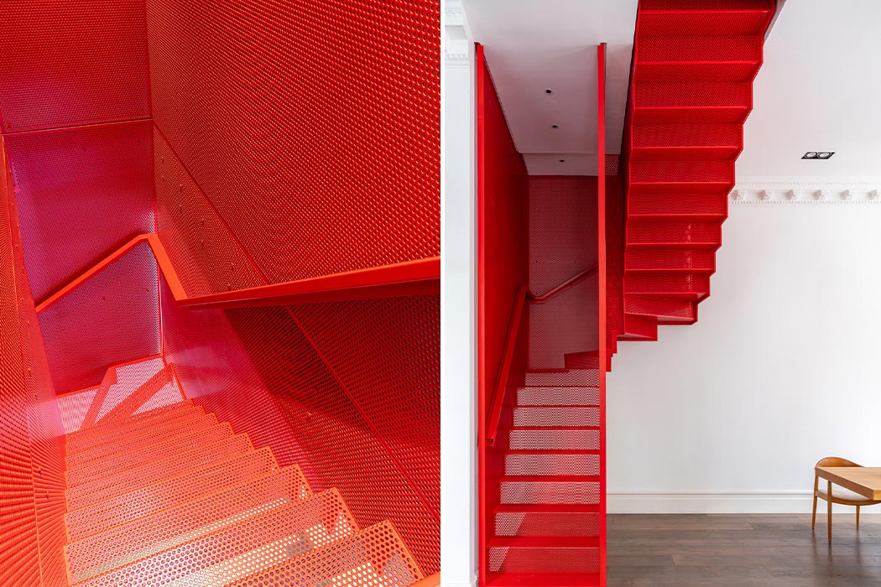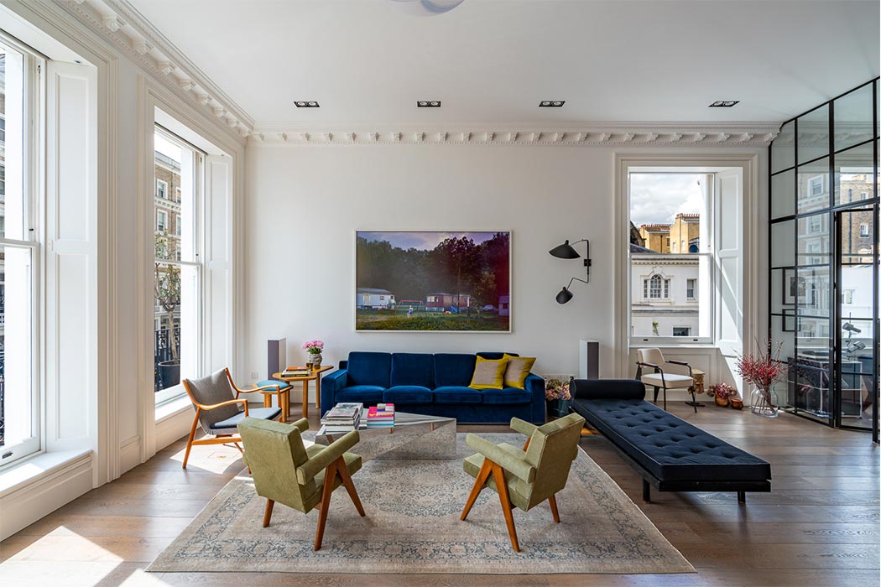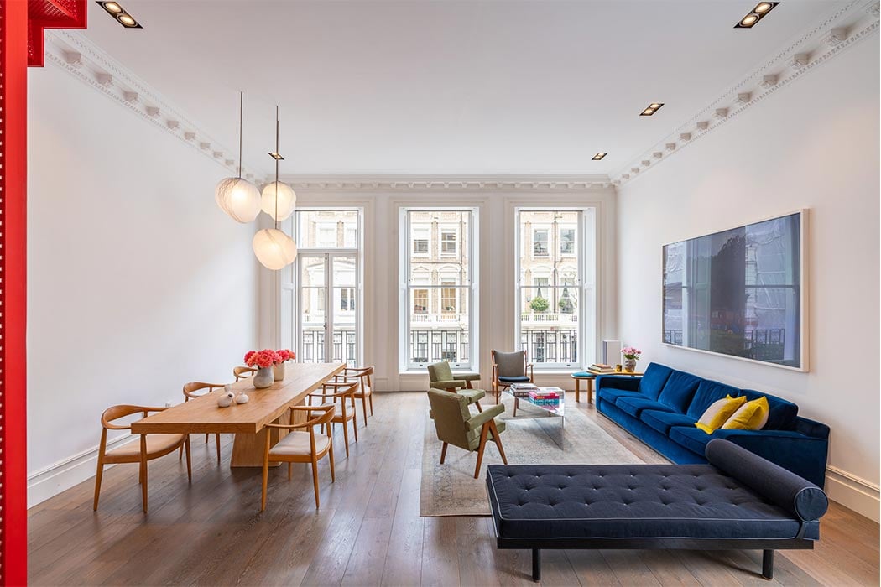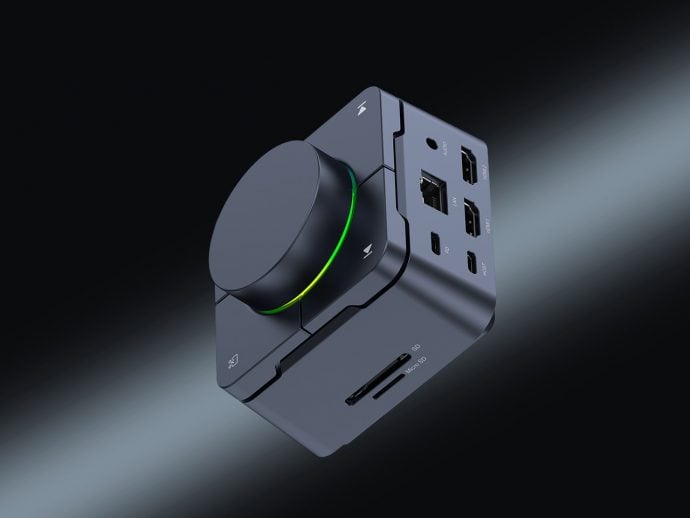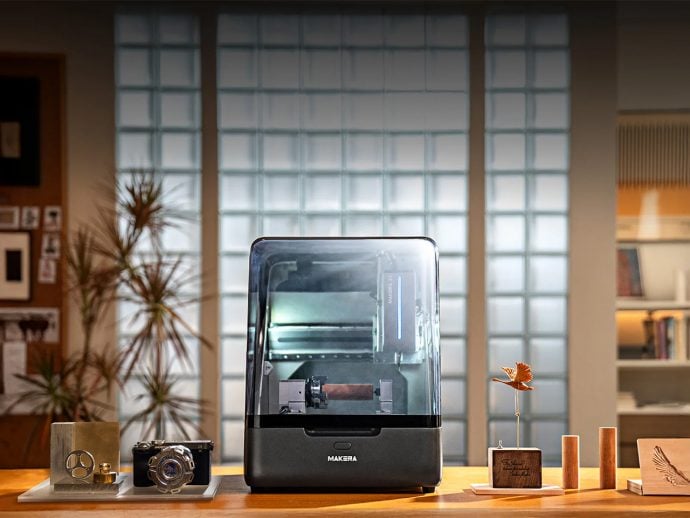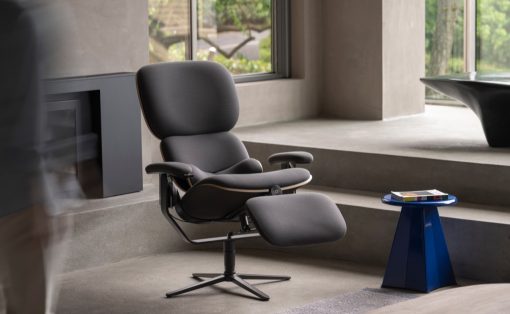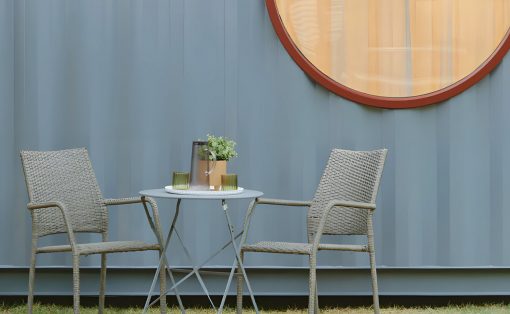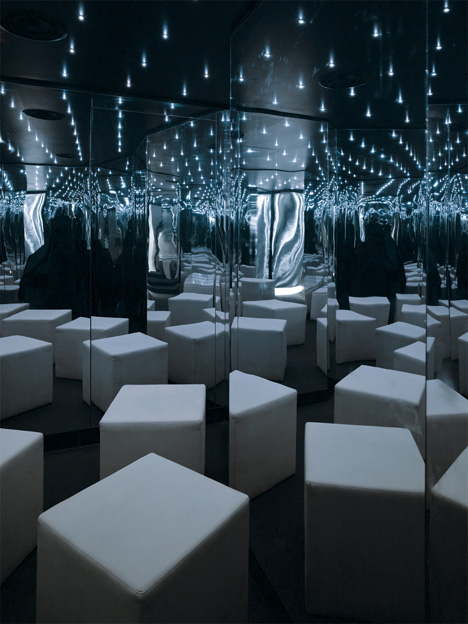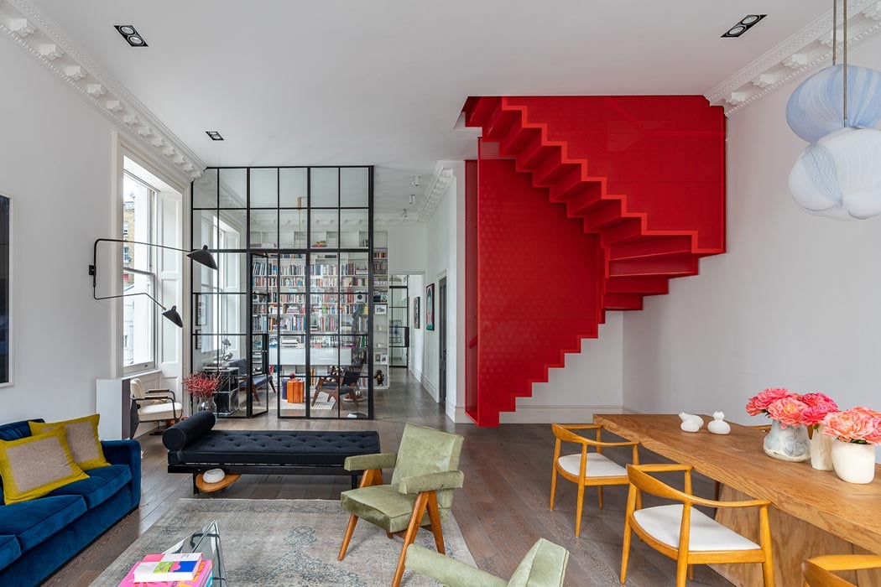
When I think floating staircase, the first thought I have in my mind is the staircases from Hogwarts! While they are the ultimate level of cool, realistically in a modern London apartment they would be a misfit so architect Michaelis Boyd designed this eye-catching red staircase that also gives you the illusion of floating without any magic or green screens.
Michaelis Boyd was in charge of renovating a Georgian apartment building in London’s royal borough of Kensington and Chelsea. He wanted to give it a ‘lift’ in terms of aesthetics as the original architectural work took place in 2010 when the studio combined two existing flats into a four-bedroom maisonette – so an interior upgrade was necessary! The team wanted to match the style to the client’s personality and the bold, bright staircase was the perfect element to showcase it. The playful design details blended well with the whole apartment set up and you can tell that the residents are creative people with children who enjoy the social and open nature of horizontal apartment living. The staircase connects the two floors and is created using perforated red steel. It floats above the living room floor and certainly ‘elevates’ the space.
With this unique staircase, the two floors were now transformed into one large maisonette. The living spaces is on the first floor and the bedrooms are located on the second floor. The floating red staircase is the centerpiece of the interior design. Michaelis Boyd’s concept was inspired by the floating red ‘Staircase-III’ by Doh Ho Suh which was an exhibit at the Tate Modern, a museum that often has many inspiring pieces of international and contemporary art. In fact, this reminds me of another house in Japan where the staircase was the center of attention – Nendo’s Tokyo house and you have to check it out! The team was able to retain child-like magic and refined taste without compromising the functional integrity of a staircase for this beautiful family home.
Designer: Michaelis Boyd
