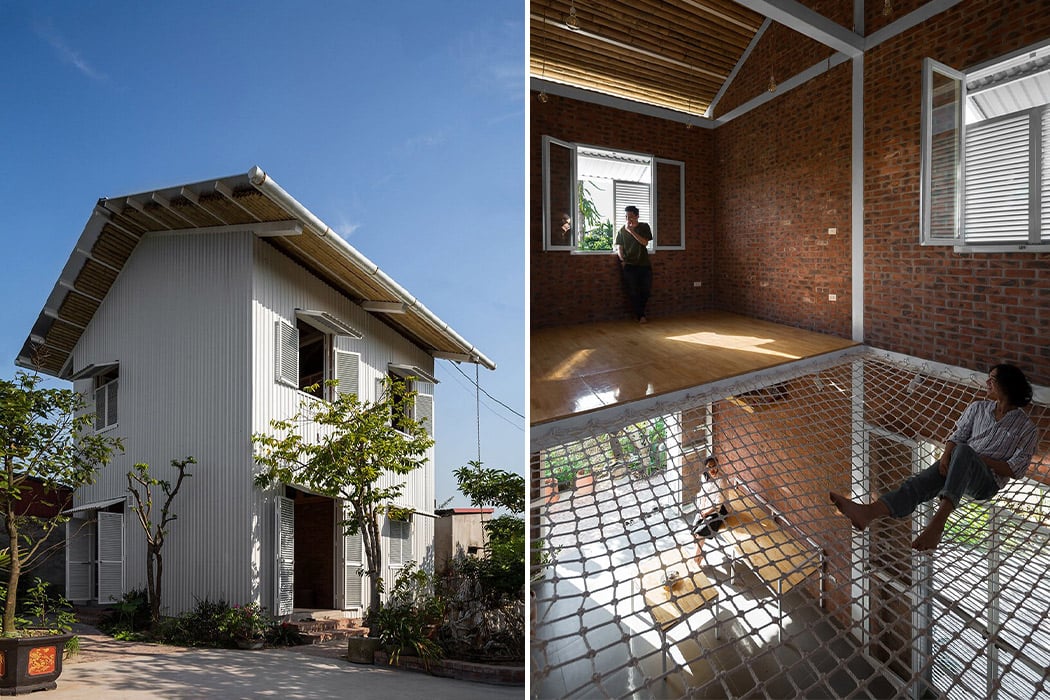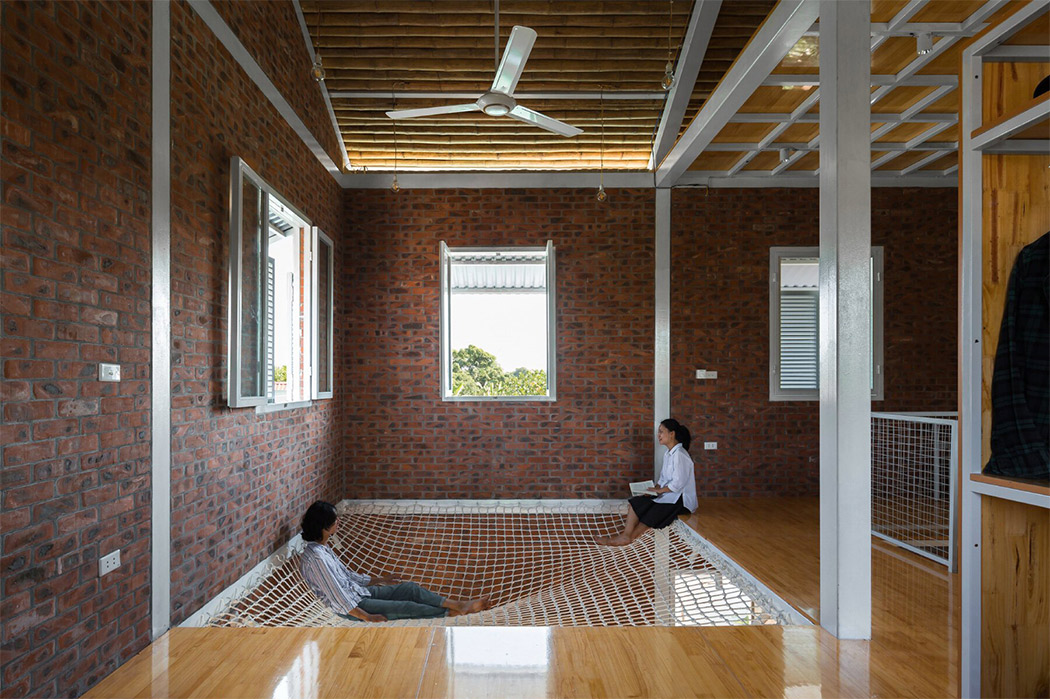With the rising sea levels coastal communities are first in the line of fire (or should I say water?). Architecture is adapting itself to be more energy efficient and sustainable, but what are we doing about adapting to the changing climate and the disasters they bring? Vietnam-based firm H&P Architects designed and constructed an adaptable (and floating if need be!) house that can be used as a prototype for various communities around the world.
The project is called HOUSE and translates into Human’s Optional USE. It is simple and created with minimal construction materials – a steel frame, wall, roofing options, and interior furnishings so it is just the essentials. The purpose of this design was to help resettle those who were in need of housing after being displaces, either due to disasters or other unfortunate events. What makes HOUSE unique is that it is adaptable as a structure – it can work on land, or on stilts where flooding is common, or simply float all together supported by barrels which make it buoyant. In fact, the frame of the house and the stilts also make it adaptable for mountainous terrain. The structure could be used as a multi-functional space to accommodate programs relating to education, healthcare, and community too, it is not limited to residential only.
Another unique detail is how the steel structure has been designed, it lets the owner add more floors if needed without that traditional construction work and cost. Being community centered, the materials used for the walls, roofs, and doors will be chosen based on the suitability of the region and climate so it can be locally sourced to fit the environment it is being built for. Additionally, H&P Architects will install rooftop solar panels which would produce twice as much electricity as required for common home appliances and the residual electricity be stored or traded to keep HOUSE energy efficient. The roof also has a sprinkler system to clean and cool it during hot summer days. The interiors are a blank canvas so it can be adapted for different needs but the prototype includes netted ceilings for a relaxed setting and to showcase the open plan’s potential.
Designer: H&P Architects

