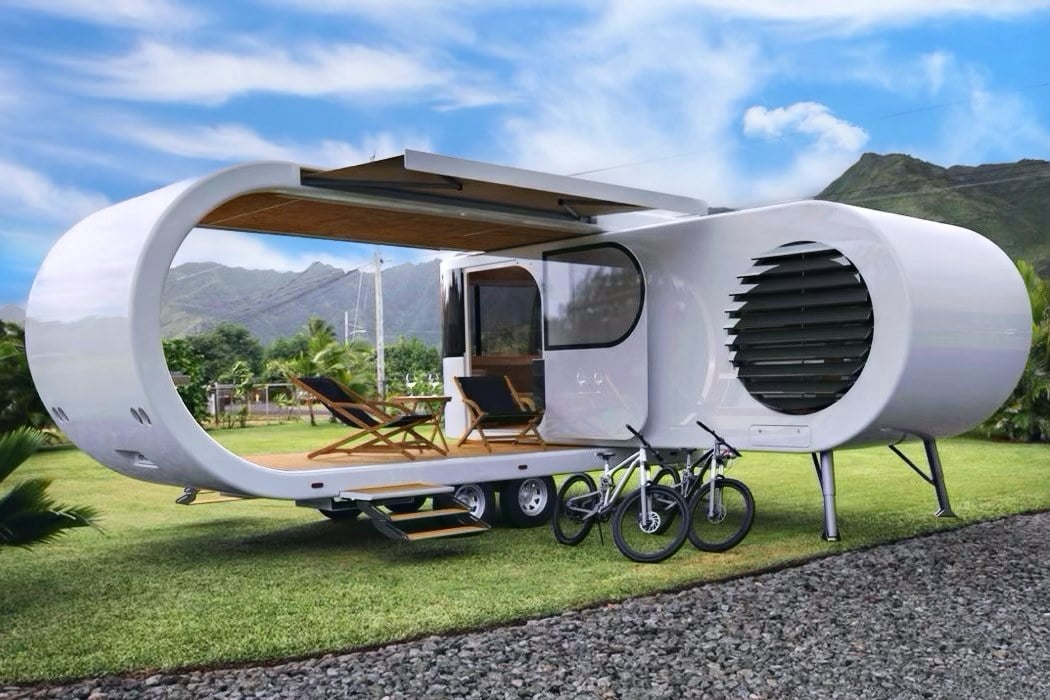
Tiny homes are all the craze now, but they’re not simply a trend, it seems like they are here to stay. Sustainability and minimal and cleaner ways of living have never been more imperative. With the COVID-19 pandemic shaking the world up, everyone is now focused on making more conscious and smarter decisions. Could tiny homes be the space-saving and sustainable living solution that we all need? I do think so!
W2 Architecture’s revolutionary trailer design, Romotow, the name an amalgamation of ‘room to move’ contains all the usual RV features but with an innovative 90-degree twist. With the press of a simple electric button, it swivels open, rotating at 90 degrees, to reveal an open synthetic teak deck, and 70% more living space.
Smaller Architects built this tiny home in Seoul, Korea. This four-story tall vertical tiny home is called ‘Seroro’ which literally means ‘vertically’. The rooms have been stacked one on top of the other, with the first floor comprising of the living room and the common washroom. The ground floor functions as a parking lot, whereas the second floor houses the kitchen and the dining area, and the third floor includes the bedroom and a private washroom. Lastly, a dressing room with a bathtub is situated on the fourth floor. Quaint, compact, and spacious at the same time, don’t you think?
Design Studio Andrés and José designed a mobile tiny house that aims to provide shelter to homeless people. Deemed as ‘an urban domestic object’ by the designers themselves, ‘Rodar’ could be a major source of relief to homeless people, providing them with a simple, minimal yet comfortable living space. Its structure and build are very similar to the ambulances found in many Latin American countries. The geometric, box-like compact home does look quite intriguing to me!
Room+ Design & Build renovated an old tiny house in Ho Chi Minh City, Vietnam. Featuring translucent glass blocks, the two-story home consists of a shop on the ground floor, and a minimal living space with two bedrooms on the upper floors. The glass facade allows natural light to continuously stream into the home, creating an open and relaxed space.
Fernando Mastrangelo designed a tiny house from salt, sand, and powdered glass in Times Square. Quite literally named ‘Tiny House’, the home is built from discarded and then recycled materials such as plastic and glass. The cave-like structure showcases an ombre effect on its outer facade, owing to the use of recycled plastic. Whereas glass was used to build the walls.
Dunkin’ Donuts and New Frontier Tiny Homes build a mobile tiny home that literally runs on discarded Dunkin’ Donuts coffee grounds! The transportable home is powered by a biofuel made up of 80 percent coffee oil extracted from 65,000 pounds of discarded coffee grounds. The home includes a cedar porch, a living room, multifunctional furniture, a fully functional kitchen, a comfy bunk bed, and beautiful wooden floors.
While Vancouver has quickly become one of the most expensive cities to live in, it is not densely populated and there are a lot of vacant spaces that can be put to better use – Shifting Nests sustainable tiny homes is that use! This project wants to transform empty parking lots into a community with gardens and low-cost homes. “The ‘nests’ are a prefabricated housing solution consisting of plywood, metal cladding, and corrugated polycarbonate on a series of simple frames.
Cube Two is a 263-square-foot home that is designed for the future and smart living. This modern compact home is a prefabricated structure that already comes fitted with the latest home appliances that can all be controlled by an AI assistant named Canny. The exterior has smooth curved corners that give it a friendly vibe and the interior offers enough space for a family of four to live comfortably with two bedrooms and an open living area. To make it feel roomier, there is a skylight that runs across the ceiling and floods the space with natural light, and also provides a wonderful frame of the night sky.
One of my favorite things about tiny homes is the loft-style beds because they give you a little private cozy corner and that is exactly how the bedroom in Natura is set up. It has a multifunctional king-sized bed with plenty of storage under the frame. The bedroom also has a single large window that makes it more spacious and allows for a lot of natural light to flood your top floor. The space optimization goes beyond the bedroom, there are many built-in spaces for you to put the things you own like under the stairs as well as in the walls!
The Pacific Harbor is a tiny house built on a 30’x8.5’ triple axel Iron Eagle trailer – compact, convenient, and classy. The interiors are kept light and breezy to manifest the feeling of spaciousness. The tiny home includes a downstairs flex area that can be turned into a bedroom or home office, a sleeping loft in the back, and stainless steel appliances in the kitchen.