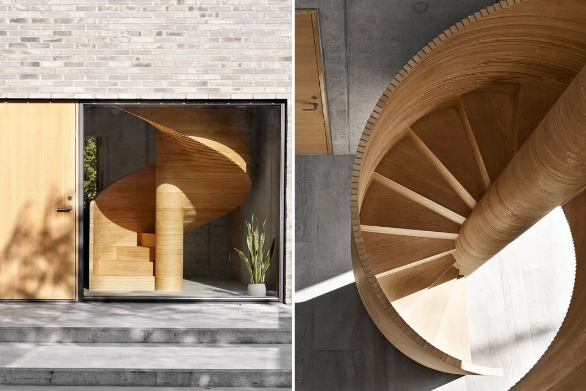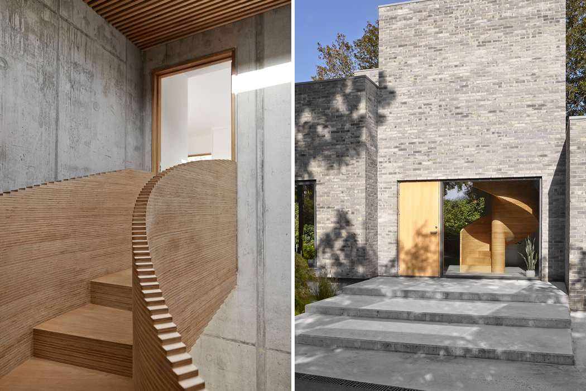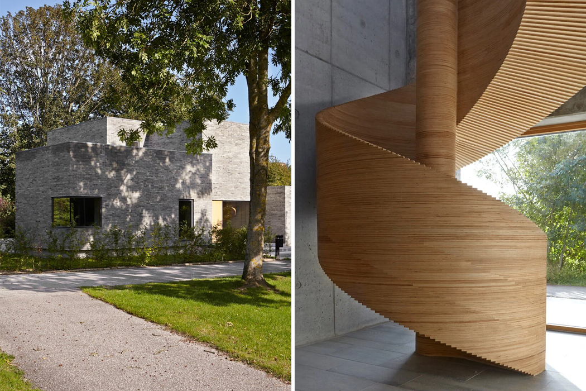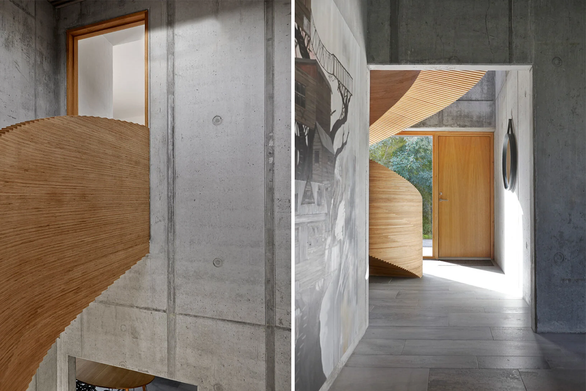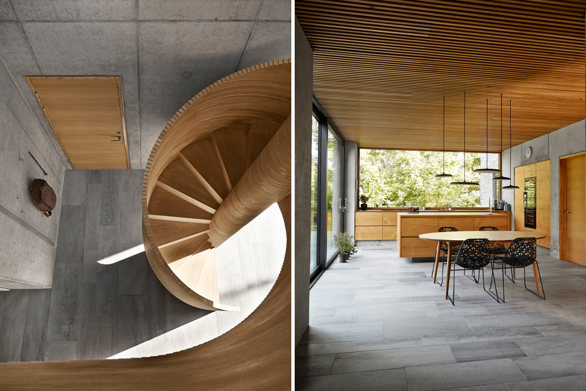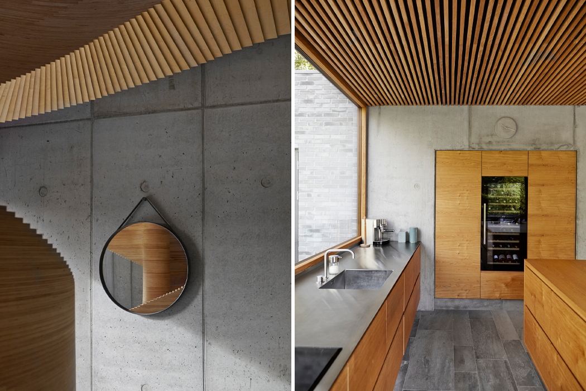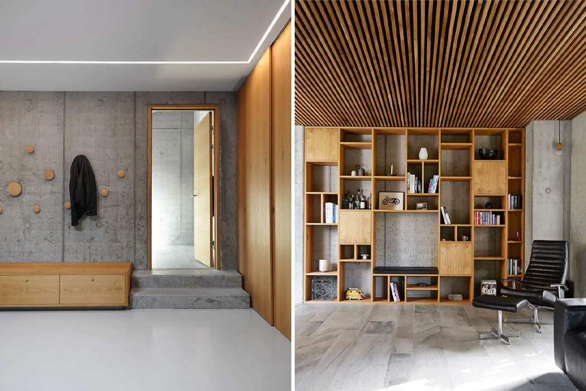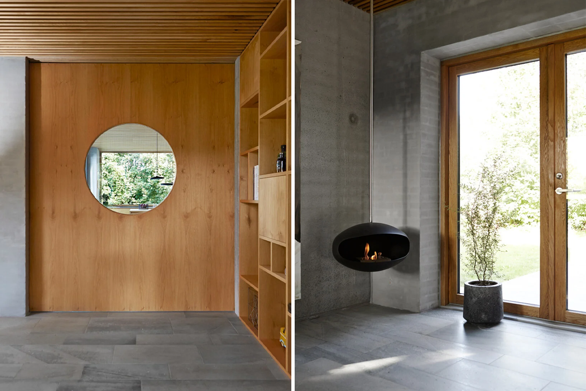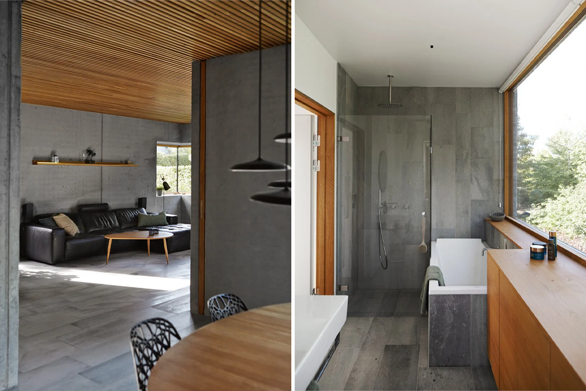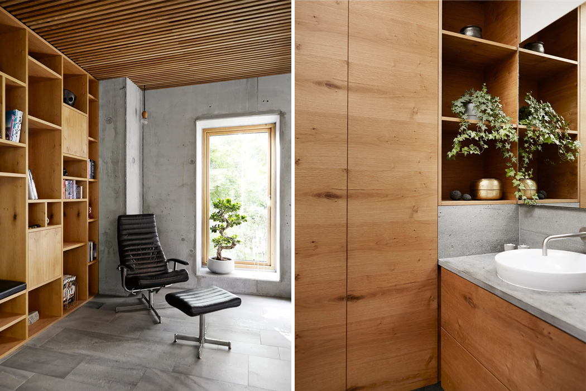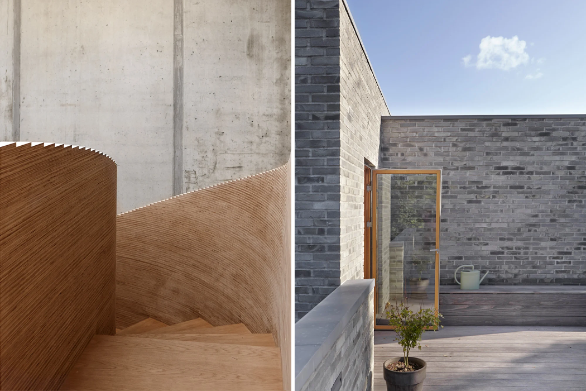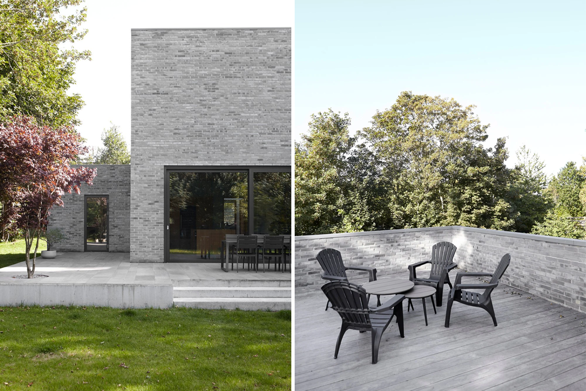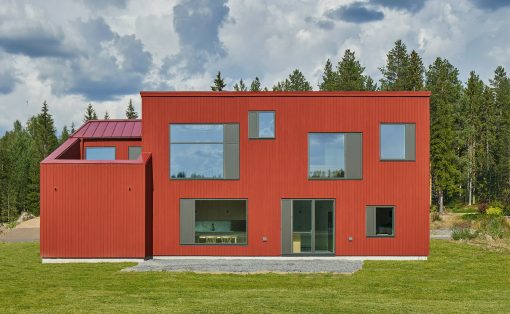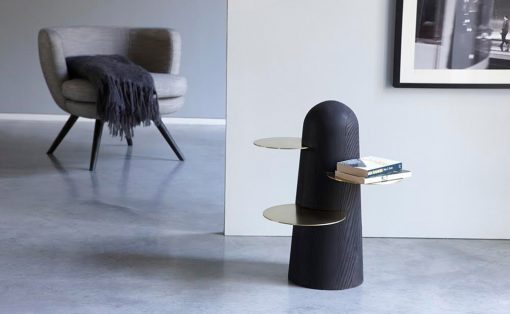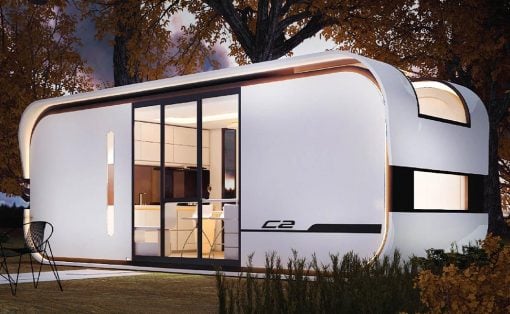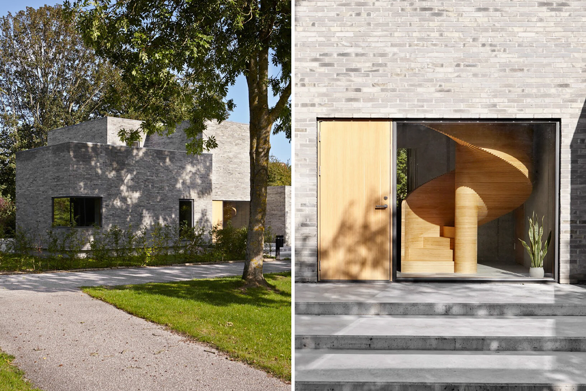
The first thing a person notices when entering your home sets the tone. Of course, how this ‘rule’ comes to life varies from home to home. The first thing someone might notice could be your favorite piece of artwork hanging in the corner, the amount of natural lighting, a view of the ocean in the distance, or it could be a messy shoe rack and markings on the wall. Whatever the case may be, for Danish architect Tommy Rand’s family home, he was sure to make the home’s main event, a handmade, spiral staircase, visible even before walking through the front door.
Somewhere in Aarhus, Denmark, Tommy Rand both designed and constructed his family’s home out of concrete and Norwegian Skifer stone, along with the home’s interiors and most of its wooden furniture. The concrete dwelling consists of five blocks, each one peaking from different angles, creating the subtle illusion of looking toward a tiny city’s skyline. The cluster of blocky stone perches dons a multi-tone brick exterior, with a smooth concrete finish, and offers elevated, semi-enclosed deck areas with views of the surrounding neighborhood. Looking through the home’s wide, ground-level window, its stone-cold attitude is soon visually warmed up even before walking through the front door. From the home’s front-facing window, Tommy Rand’s hand-constructed spiral staircase provides a warm welcome.
Made from 630 pieces of CNC-cut plywood, the spiral staircase was assembled and glued inside Rand’s concrete home for true measurements and onsite adjustments. The staircase itself exudes playfulness and indicates a family residing inside the home’s sturdy and thick concrete facades. The combination of Norwegian Skifer stone and concrete otherwise works to balance out the staircase’s gentler wooden accents with an overarching cool and hearty tone. The concrete’s immensity feels stable, mighty, and calming while the rich, subtly stained wooden accents bring the home’s interiors to life with rustic warmth, artfulness, and changing textures. Moving through the home, glazed windows let in natural light to ricochet from the glossy, wooden cabinets, tables, and doors that sprout between cool gray, concrete panels.
Concrete homes are generally known to be more energy-efficient with proper insulation acquired either through insulating foam or other thermal insulating methods. The thick concrete equips the home with innate strength and durability, providing a solid base for proper, sustainable insulation to keep the home warm during colder months and cool during the summer season. Even when it comes to literal warmth and coolness, from every corner of this home, it seems that a looming, cooler backdrop built from concrete naturally invites the heat that comes with a wooden finish.
Designer: Tommy Rand
