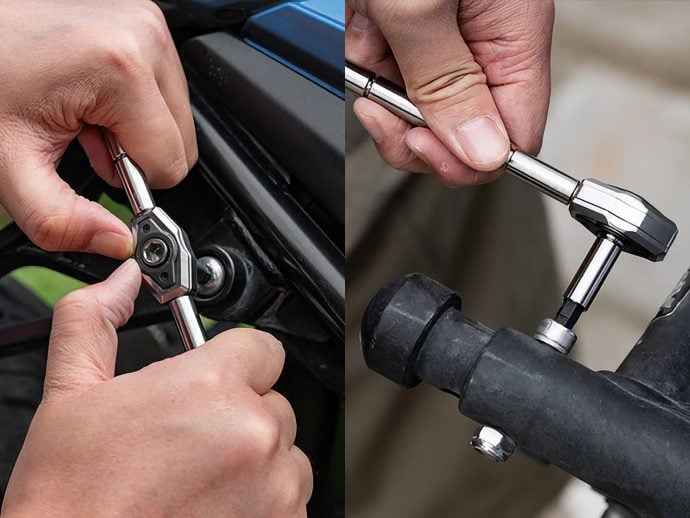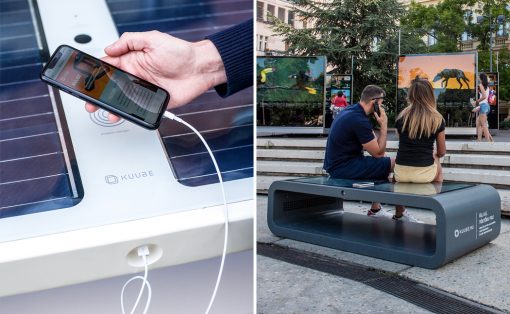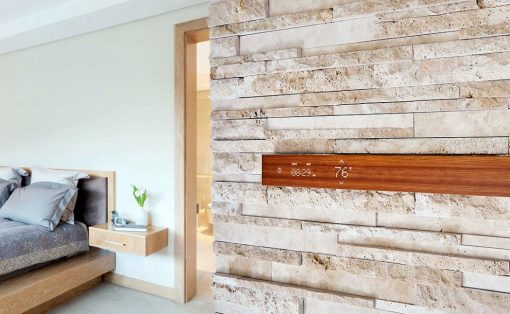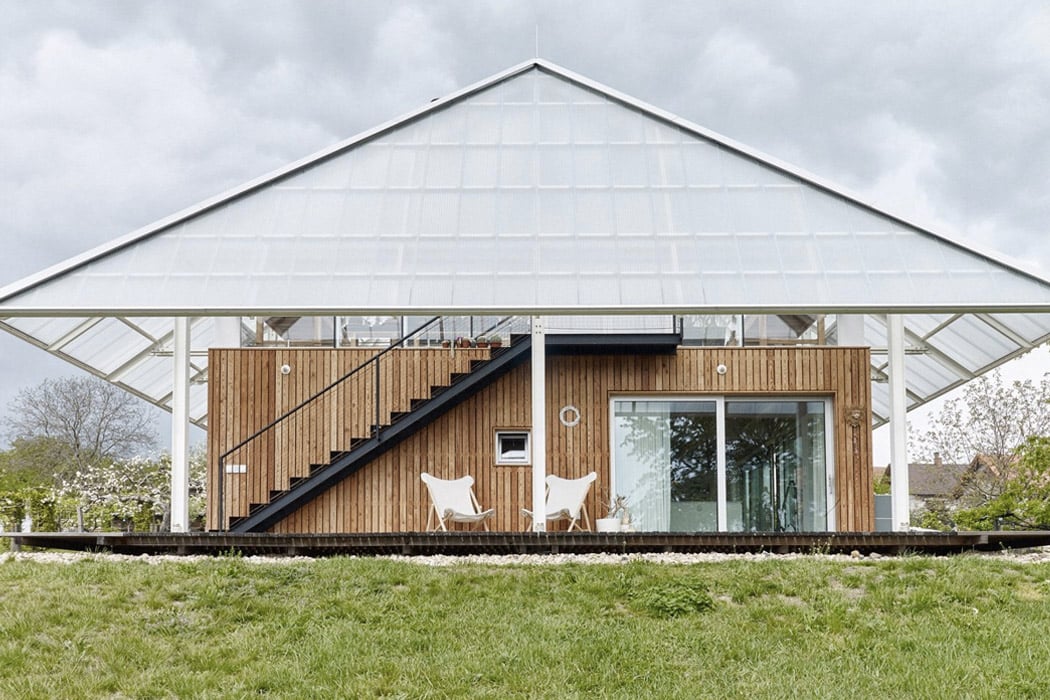
Did you know that greenhouses produce 6 to 10 times more crop yield as compared to open fields? Not only that, but 40% of the drainage water in greenhouses can be recycled and reused. They allow you to grow your own food, and combat the prevailing food crises! I could go on, and on, but you get the point – the benefits of greenhouses are innumerable. Hence, architects have been coming up with impressive greenhouse designs. These innovative structures not only promote sustainable agriculture and urban farming, but are also an impactful form of green architecture. I’m totally team greenhouse, are you?
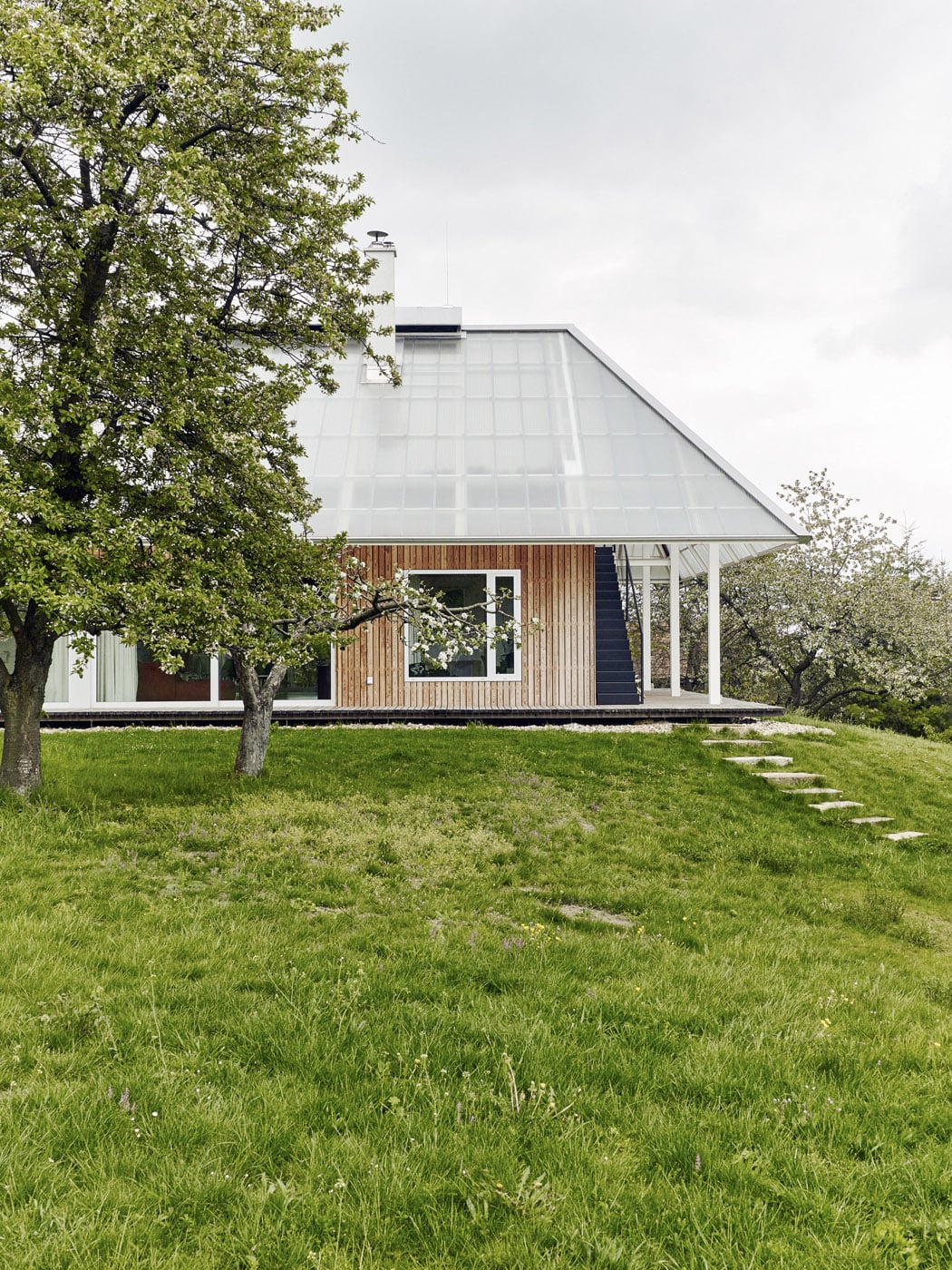
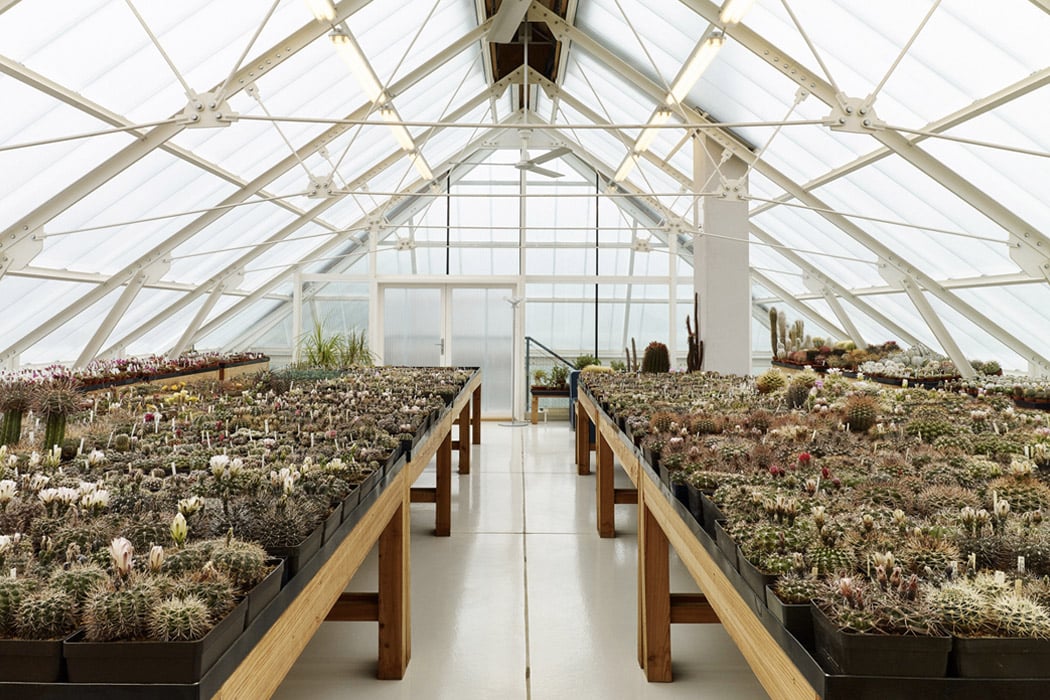
Architecture studio RicharDavidArchitekti built a single-story home in the town of Chlum, in the Hořice district of the Czech Republic. However, this ordinary home has an extraordinary feature! It has a roof-shaped greenhouse on top! The greenhouse on the roof allows 360-degree views of the orchard surrounding the home. As the home and the greenhouse are connected, the residents can directly enter the greenhouse from within, without exiting the house. Also, the residual heat from the house warms up the greenhouse as well. This combination house and greenhouse is truly one of a kind!
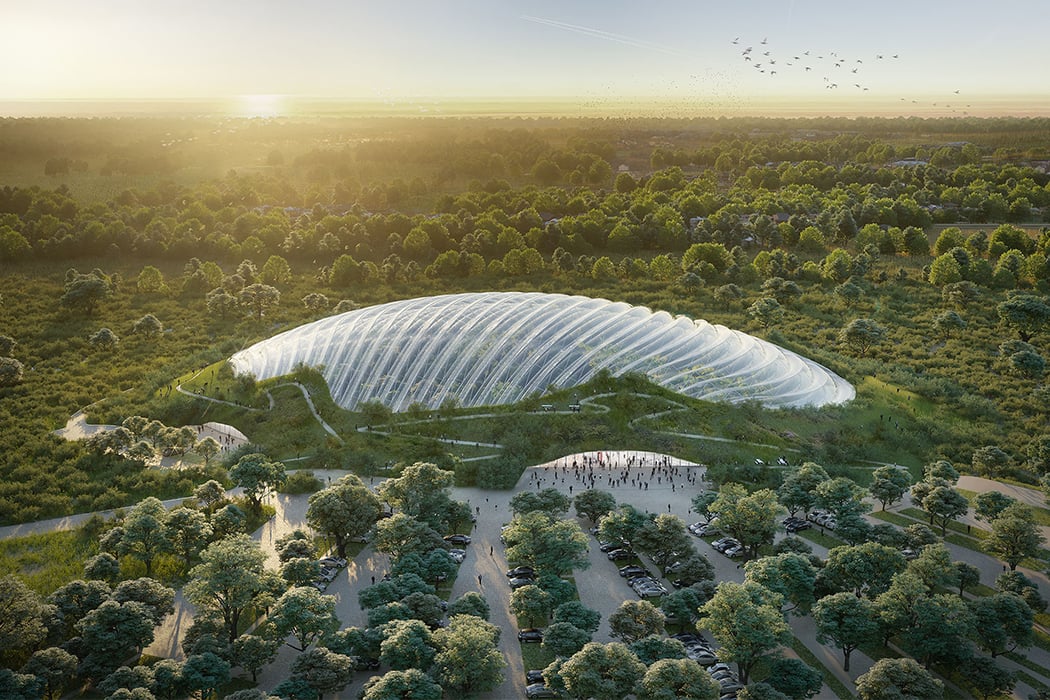
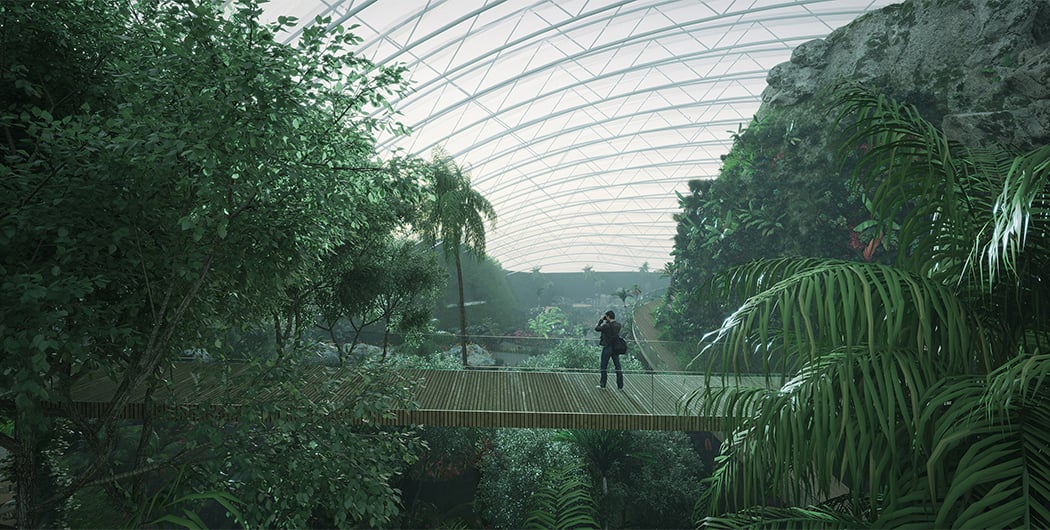
Let’s look at what is basically the Queen of all greenhouses – the Tropicalia! Designed by French firm Coldefy & Associates, it will be located on the Côte D’opale in Northern France and construction will begin in 2024. Coldefy & Associates have collaborated with energy company Dalkia for the $62-million ambitious project. The gigantic greenhouse wants to immerse its visitors in a tropical environment that spans over 215,000 square feet and is covered with a massive 35-meter-tall dome. The indoor ventilated temperature will be maintained at 26°c to accommodate the needs of a diverse range of birds, butterflies, fish, reptiles, and exotic plants, fauna, and flora.
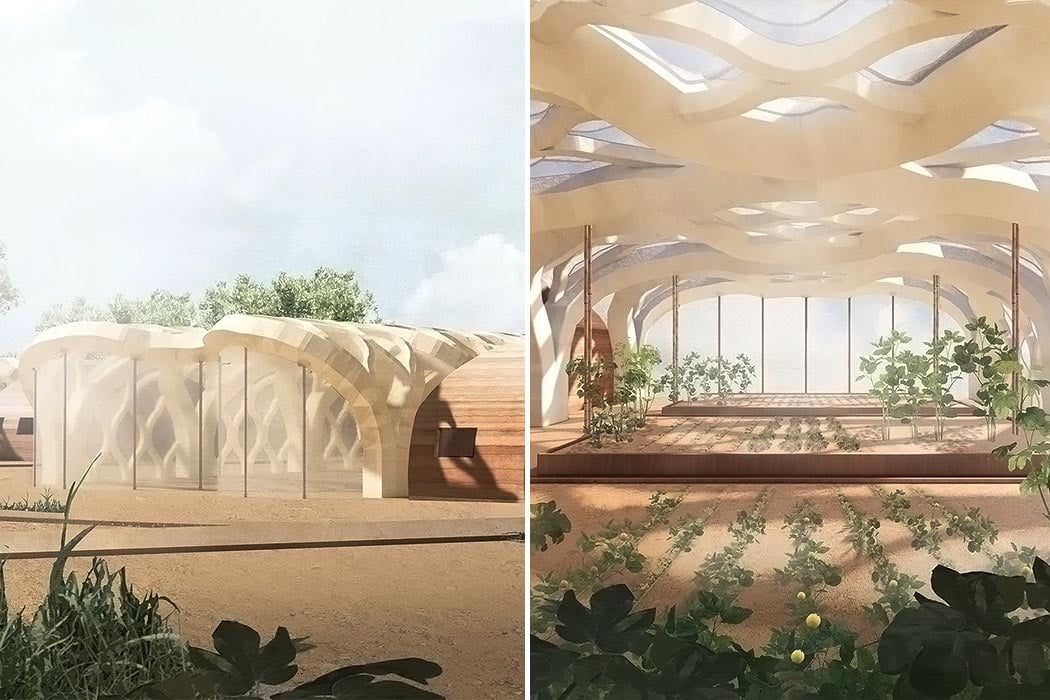
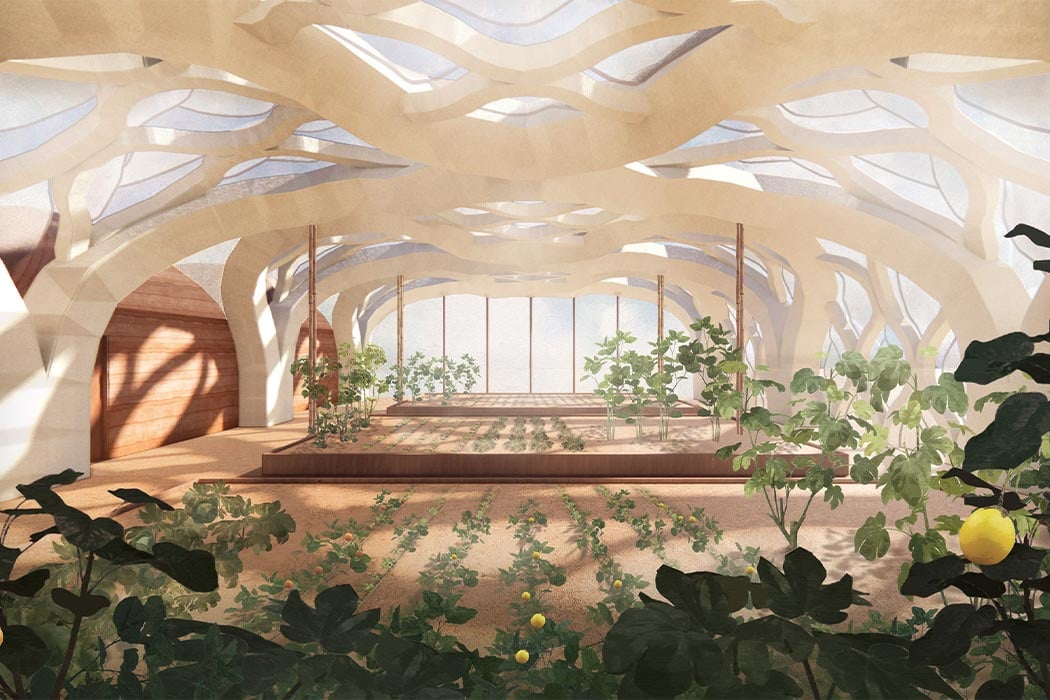
Designer Eliza Hague has come up with inflatable bamboo greenhouses! Hague is a student at the University of Westminster where she is pursuing her Master’s in Architecture. Her design features shellac-coated bamboo to emphasize the use of biomimicry in different disciplines of design – in her case it is providing eco-friendly architectural solutions inspired by nature. For the main structure, Hague drew inspiration from the Mimosa Pudica plant which closes its leaves when it senses danger and that is how she came up with collapsible beams featuring inflatable hinges. It gave the greenhouse a unique origami effect (it actually looks like paper too!) and also enables the structure to be easily flat-packed for transportation/storage. Rows of these bamboo-paper greenhouses can be connected to shared houses constructed from the soil, which has a high thermal mass, providing shelter from extreme temperatures in India. Hague envisions that the greenhouses would be shared by multiple families and would provide each family member with enough food to be self-sufficient, creating communal greenhouse villages in the city’s more rural and isolated areas.
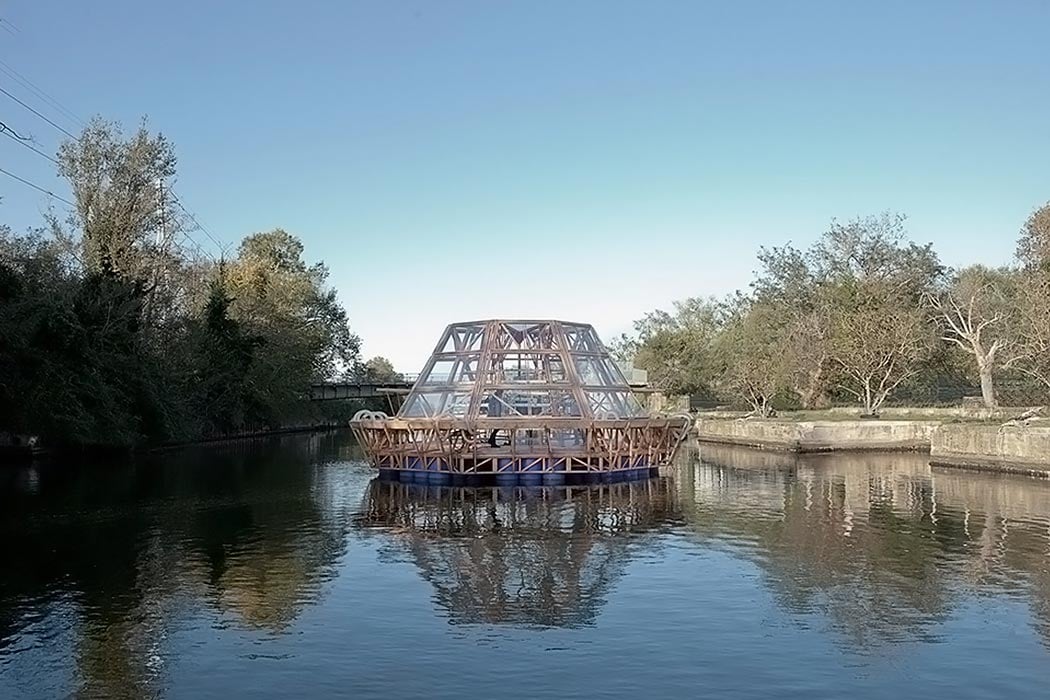
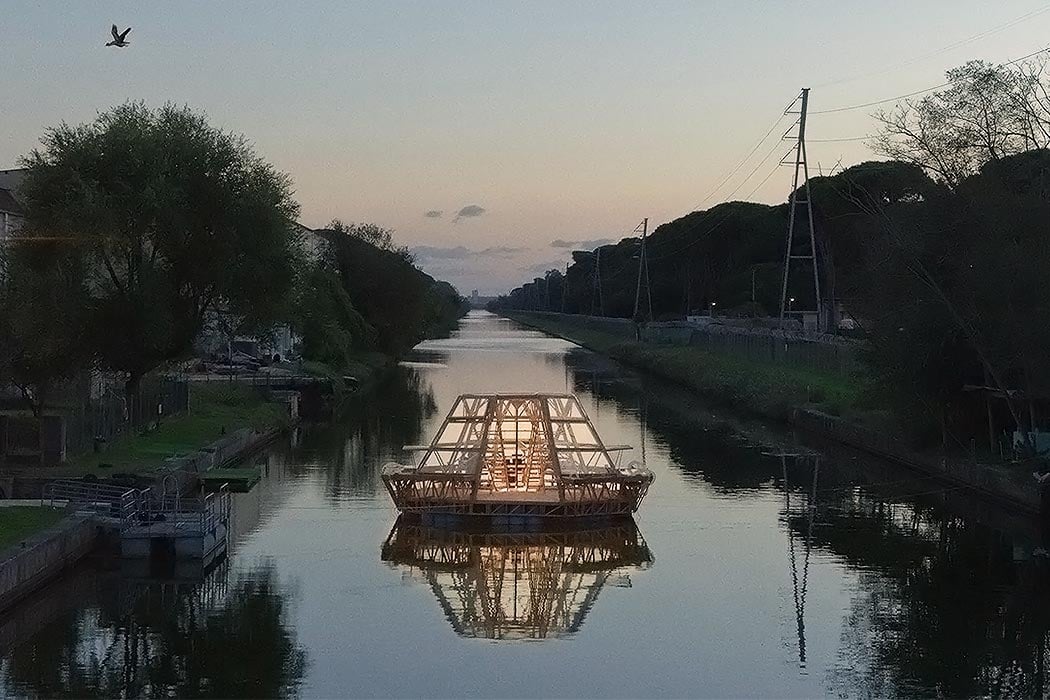
Studiomobile and Pnat came up with the Jellyfish Barge which is a floating, modular greenhouse designed especially for coastal communities and can help them cultivate crops without relying on soil, freshwater, and chemical energy consumption. The innovative greenhouse uses solar energy to purify salt, brackish or polluted water. There are 7 solar desalination units planted around the perimeter and are able to produce 150 liters (39.6 gallons) of clean fresh water every day from the existing water body the greenhouse is floating on. The simple materials, easy self-construction, and low-cost technologies make it accessible to many communities that may not have a big fund. The module has a 70 square meter wooden base that floats on 96 recycled plastic drums and supports a glass greenhouse where the crops grow.
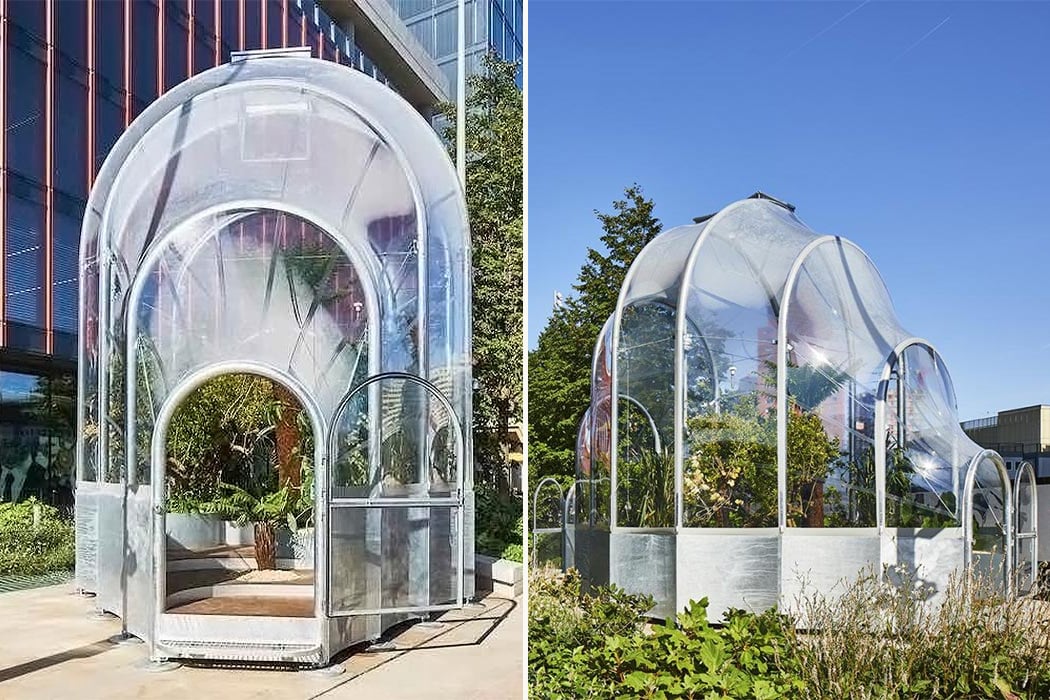
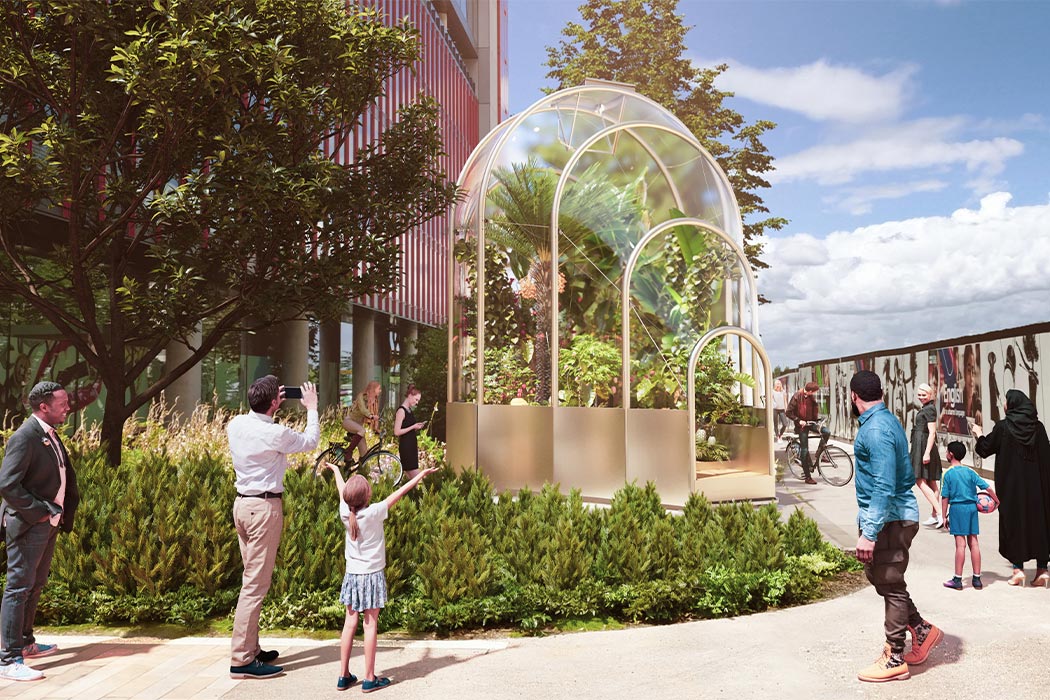
Using experiential design as a medium, Studio Weave collaborated with garden designer Tom Massey to create the Hothouse which is a tiny greenhouse filled with edible tropical plants. The installation was made for the London Design Festival 2020 and is located in the International Quarter of London and provides a controlled habitat to grow specific plants that would not otherwise grow in the UK’s climate. The aim was to show the effects of climate change in a more tangible manner you can experience on an individual personal level.
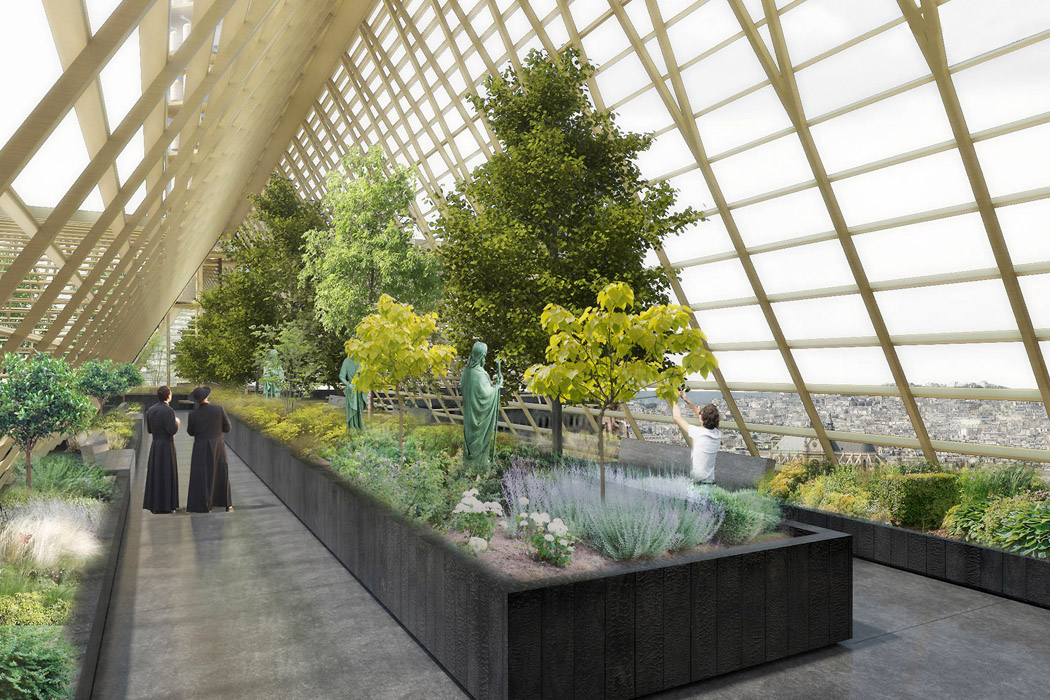
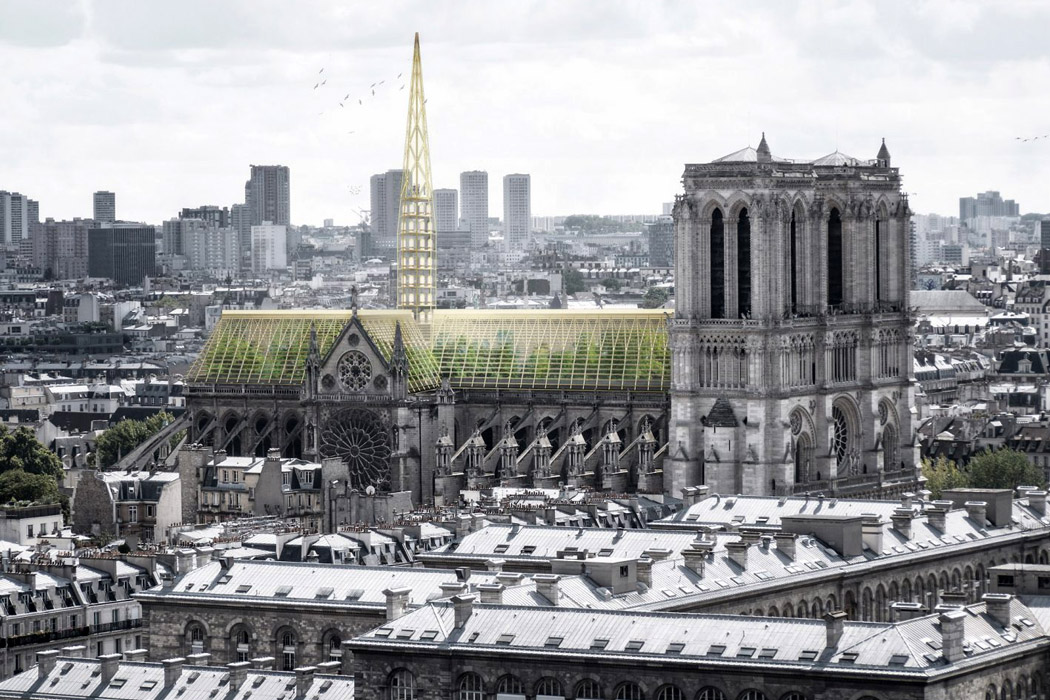
When Notre Dame lost its roof to a devastating fire, Studio NAB, imagined replacing the roof with a giant greenhouse! The covered greenhouse would occupy the entire length of the cathedral, and both arms of its crossing. On the other hand, the spiral would be rebuilt as a multi-story platform, and would be filled with bees! This space could be utilized as a garden, and to hold educational workshops on ecology.
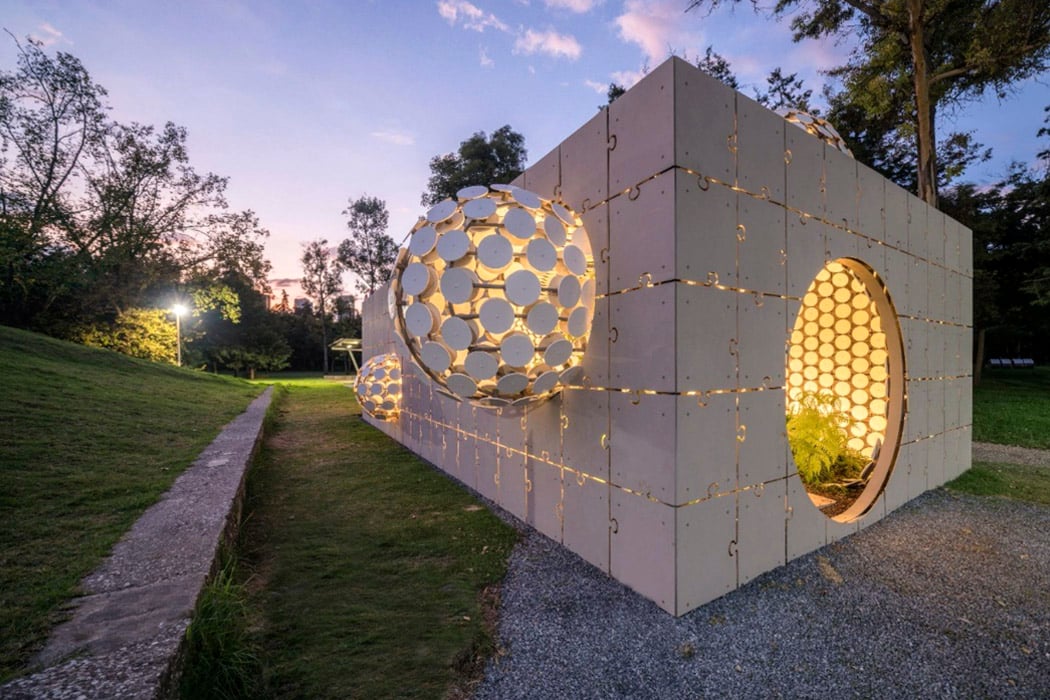
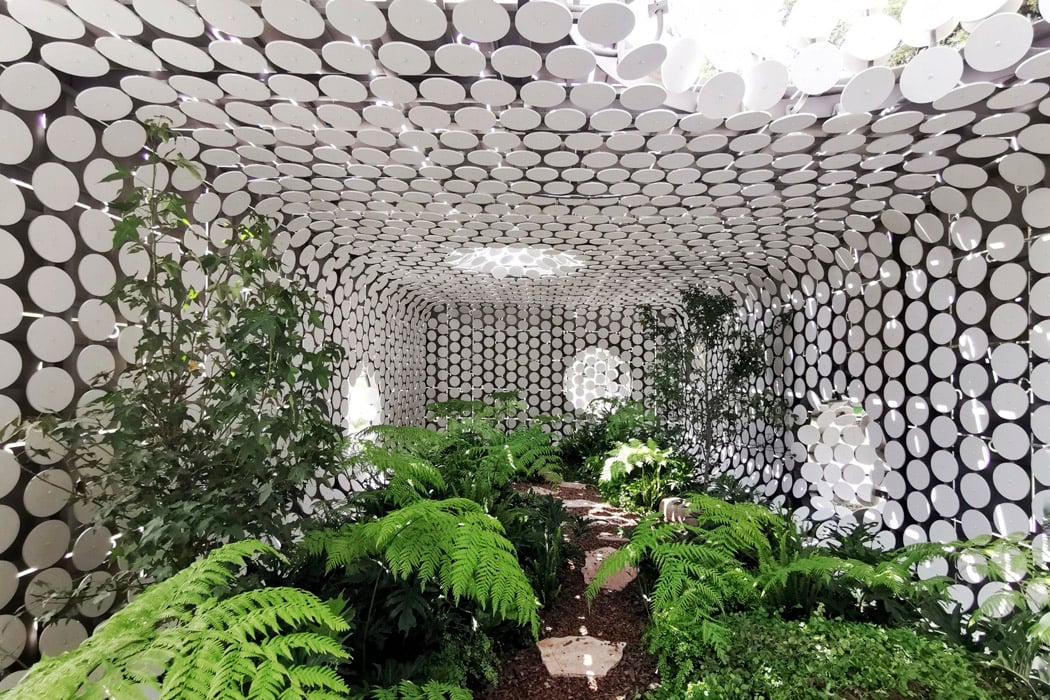
Architect Gerardo Broissin designed an intriguing pavilion that sits on the lawn at the contemporary art museum Museo Tamayo in Mexico City. The structure looks like it’s right out of another dimension, but it functions as a greenhouse! The pavilion has been created using concrete panels that come together like a puzzle. Named Egaligilo or equalizer in English, the puzzle-inspired panels of the pavilion are spread out across a steel frame, with bubble-like circles protruding from them. The interior wall comprises of white circles as well. The circles have minute spaces in between them giving Egaligilo two layers of skin. The perforated layers allow oxygen, sunlight, and rain to enter the pavilion and aid the plants in their growth. In fact, the pavilion creates its own microclimate, by preserving and maintaining certain atmospheric conditions within, allowing the plants to grow.
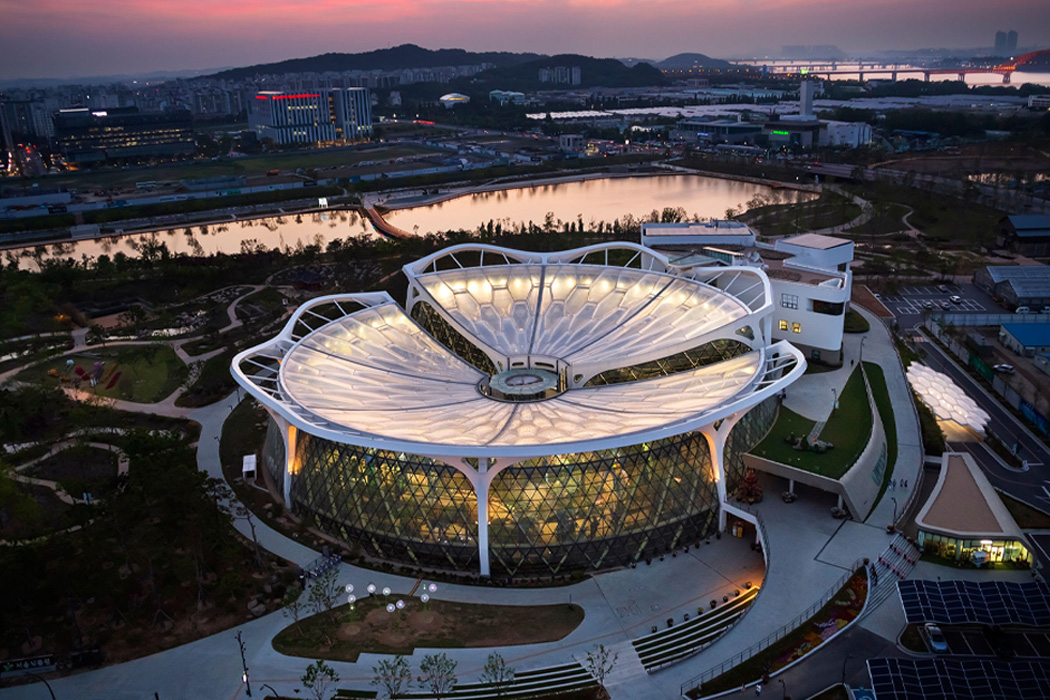
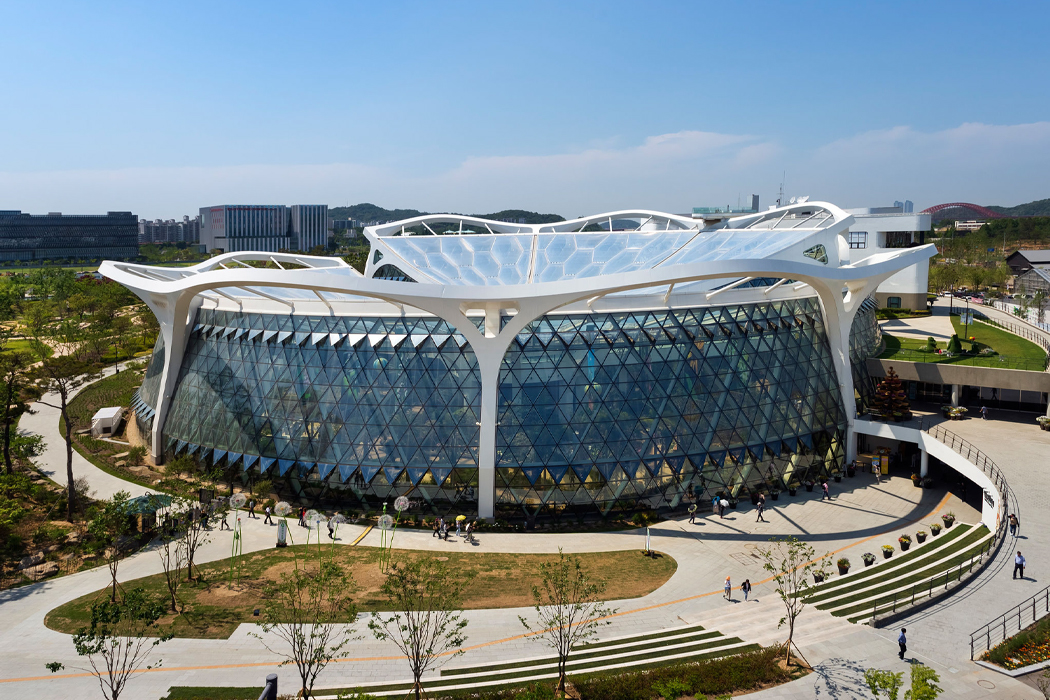
Bringing a touch of green to Magok, South Korea, Seoul Botanic Garden was designed and built to create an educational and public space that harbors flora and cultural insight from twelve tropic and Mediterranean cities across the globe. Positioned on the southwestern side of the Han River in the Magok neighborhood of Seoul, the new botanic garden’s location was chosen partly due to the region’s pastoral history. Blossoming a safe distance away from the surrounding marshlands, Seoul Botanic Garden’s rippled, concave roof emulates the formation of a flower’s petals, particularly mimicking the shape of a Rose of Sharon’s petal bed.
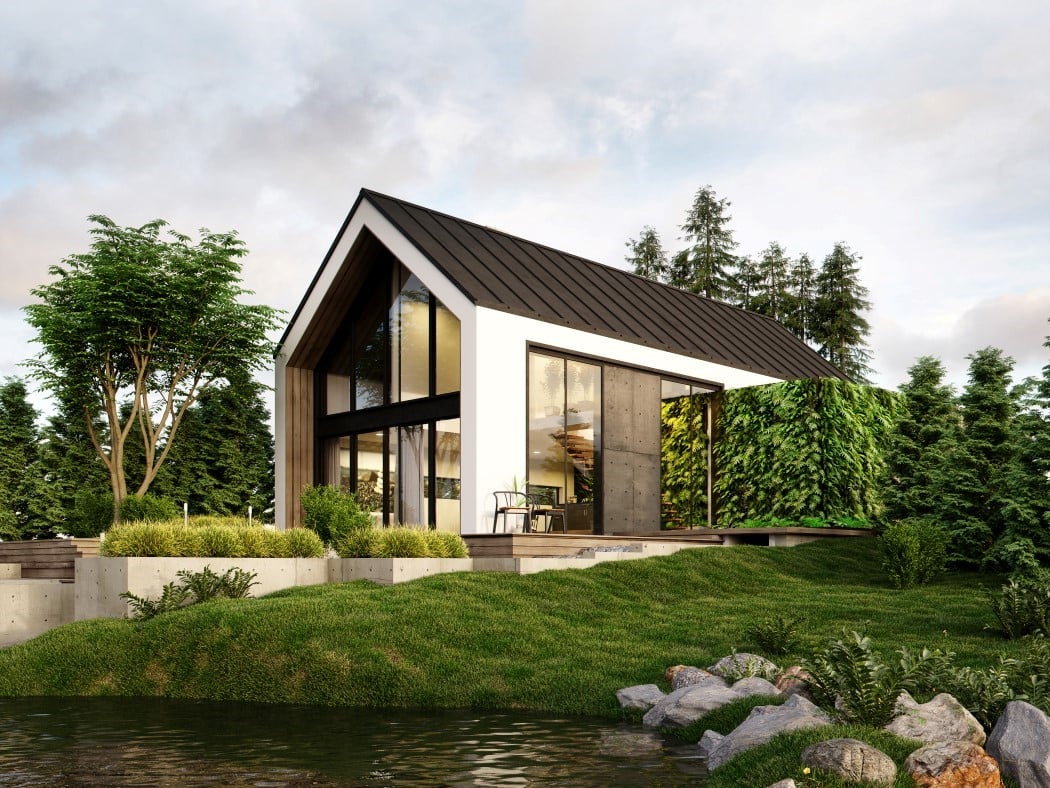
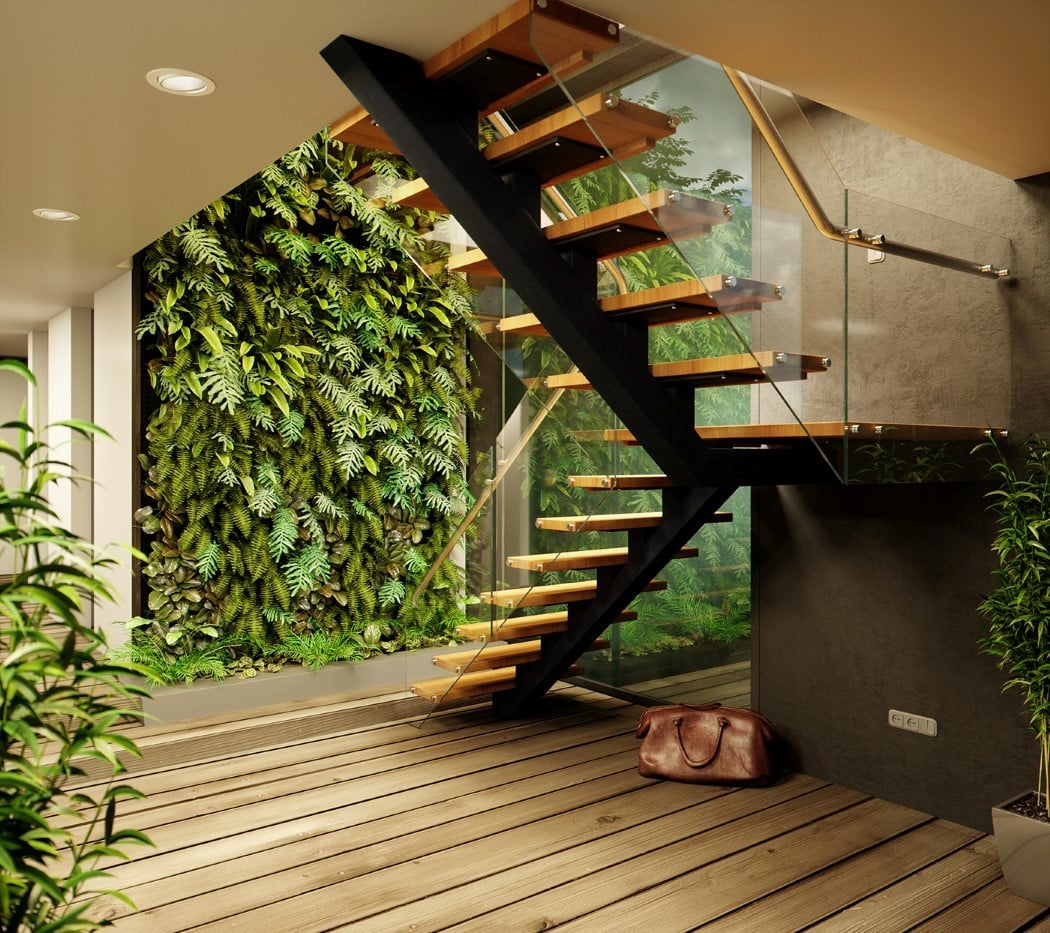
A perfect fit amidst Poland’s green terrain is this house, commissioned for a single-family, designed by SK Architekci and visualized by Ideal Arch Visuals. Paying tribute and respect to the greenery, the house has a number of vertical gardens near the side passage and back entrance. It even primarily makes use of wood, to give it a natural aura, and the front facade is made entirely of glass, almost making the house look a little like an idyllic greenhouse among the trees! The house’s exterior has a simple yet striking silhouette that echoes homeliness through its symbolic house shape. Plus, who wouldn’t feel at home amidst such stunning greenery? It’s a home that also functions as a greenhouse!
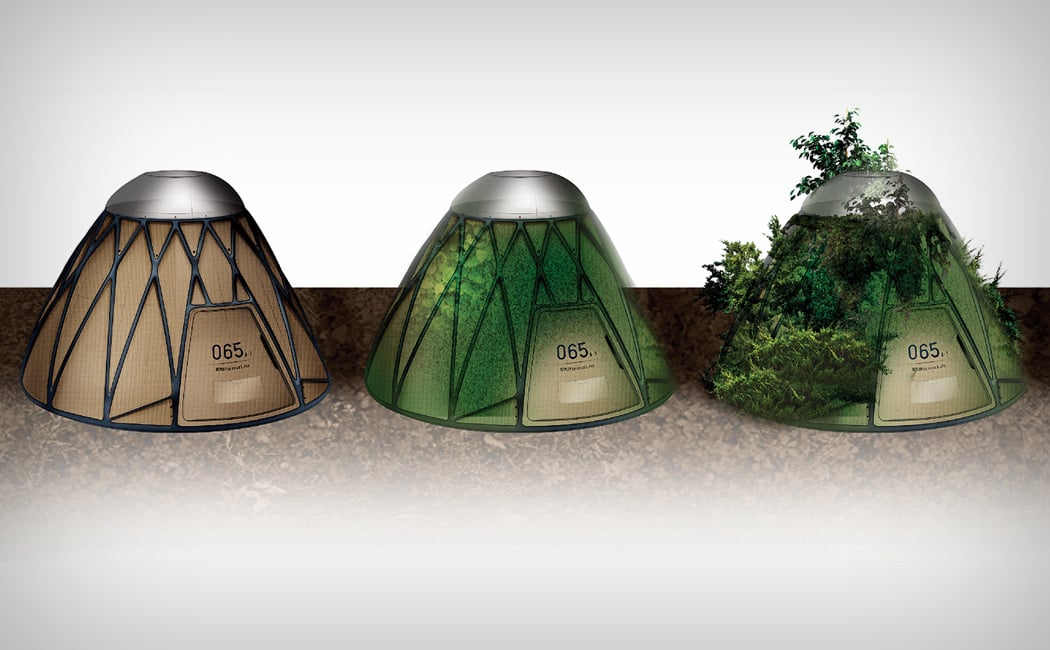
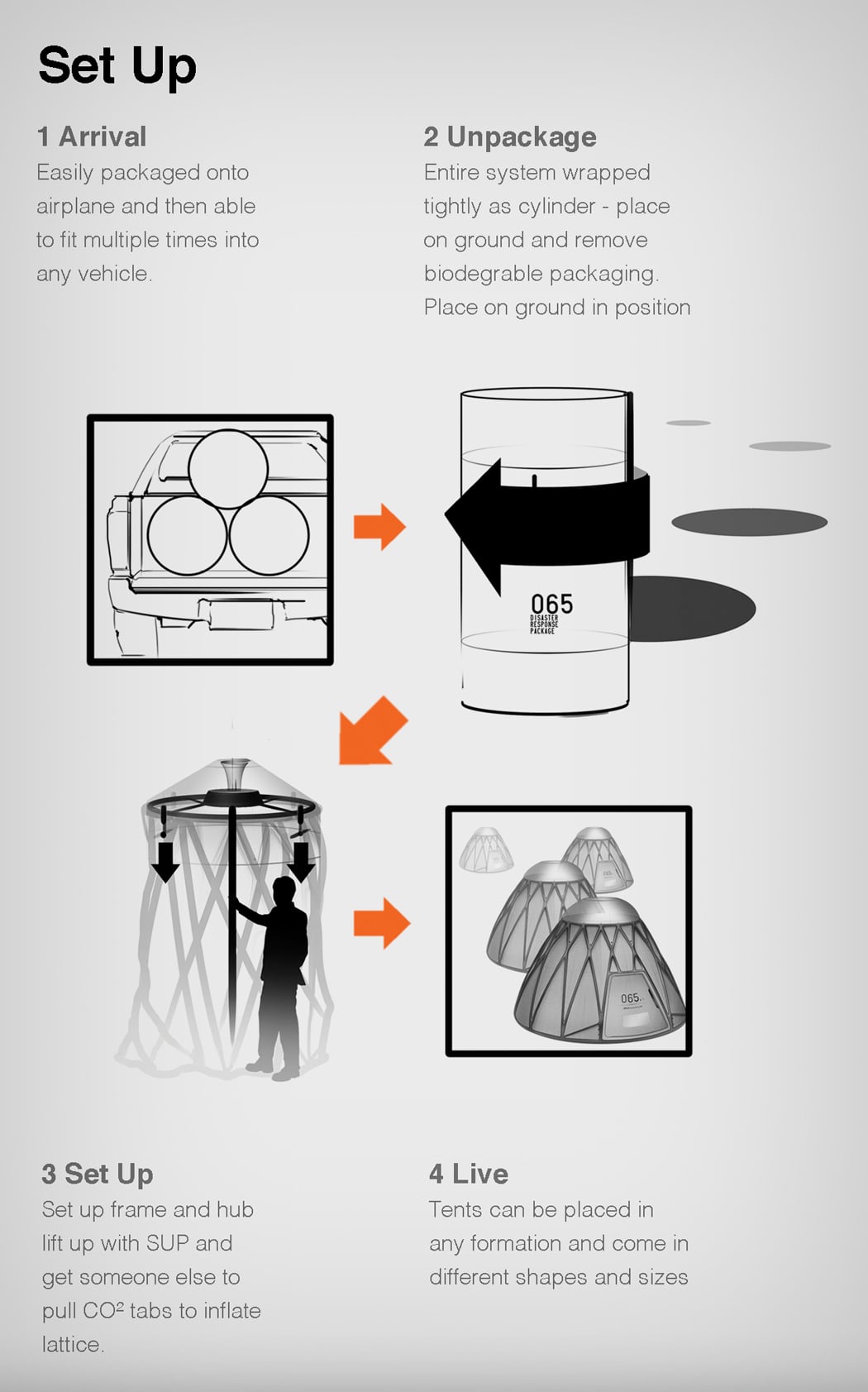
Designed completely with a cradle to grave mindset, the Lattice Tent serves all needs. From a shelter for humans in both recreational and safety setups, to even a greenhouse towards the end of its life, the Lattice Tent is made up of multiple thoughtfully designed components, beginning with a proprietary “hat” that serves as an attachment platform for utilities like radio antennae, satellite dishes, and rain harvesting systems, held up by a SUP (Set-Up Pole) that provides initial support. The Lattice name comes from the lattice-shaped outer skeleton that is inflated and then lined on the inside with lightweight yet durable walls that are made from an eco-friendly membrane. The entire Lattice can be packed tightly into a cylinder that occupies as much space as a gym bag. The Lattice can be easily broken down too by scattering seeds around it and allowing the membrane to erode to turn the Lattice tent into a hub for plant growth. Grazed on and trampled on by farm animals, the once rigid structure will be ground down and eroded to a point where what remains can be easily removed and disposed of.

