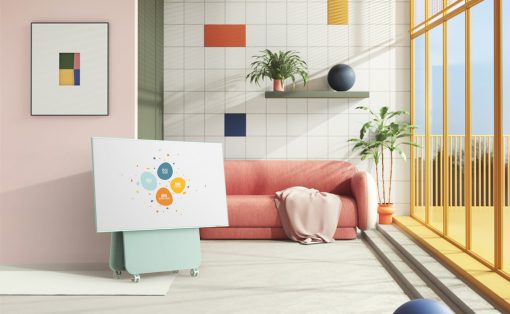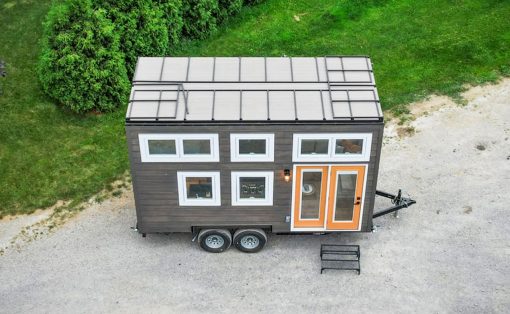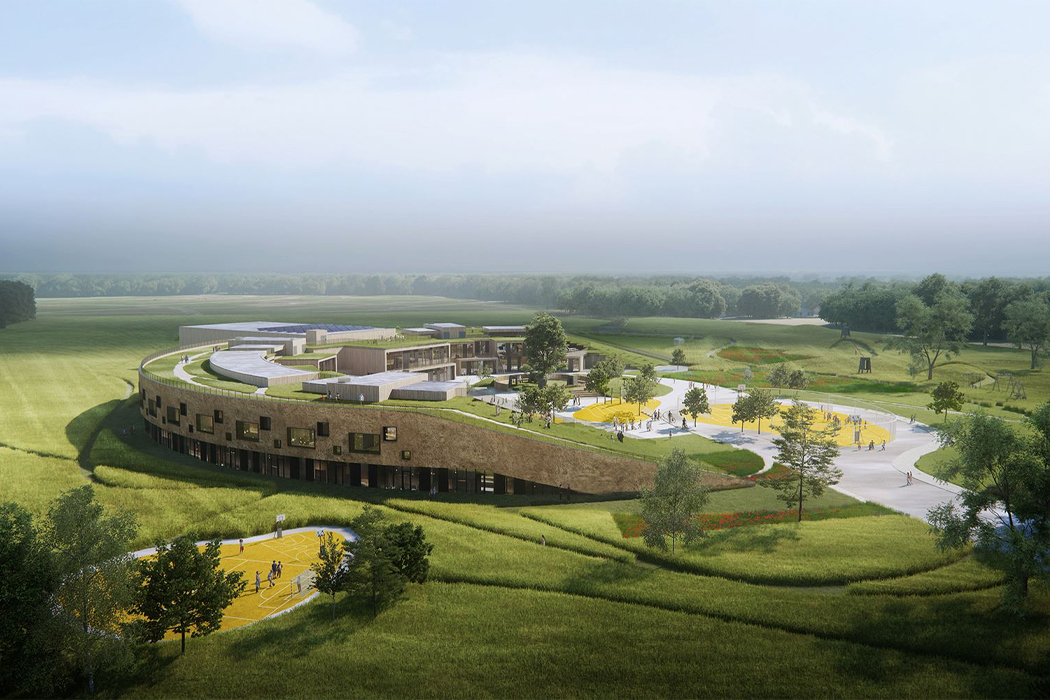
Renowned architecture firm Henning Larsen has commenced construction on their landmark primary school project in Sundby, Copenhagen. Contributing to the country’s agenda for sustainable educational facility architecture, the New School in Sundby ensures high sustainability parameters as well as integration with the school’s surrounding, local community. Opening its doors to 580 new students by the end of summer 2022, the New School is nature-oriented and built to merge the classroom with the environment.
Henning Larsen is an architecture firm driven to create structures that double as agents for sustainable change, first looking at what their designs can do for people and local communities. Built with the same driving ambition, their New School in Sundby supports and achieves the UN’s Sustainable Development goals from the ground up through sustainable structural design and the promise to enact a curriculum that coincides with the UN’s environmental efforts. In order to incorporate nature into the school’s curriculum, architects envisioned the surrounding environment as alternative classrooms by literally merging the school with the ground below it.
Located miles away from the burgeoning city centers of Copenhagen, The New School nestles itself in the winding hills of Denmark’s countryside. The New School in Sundby features a living roof that slopes into the grassland below it, ascending into a semi-circle that positions itself just above the ground below. Geometric windows and modules give the New School a progressive whimsy that balances the practical and unadorned integration of the natural environment. Rewarding architectural strides in sustainability factors, like low-greenhouse gas emissions, energy consumption, and waste, as well as health factors like ventilation, natural light, noise, and chemical exposure, the New School in Sundby will be Denmark’s first primary school to be awarded the Nordic Ecolabel.
Designer: Henning Larsen

The New School in Sundby follows a circular structure, forming a semi-circle upon completion.
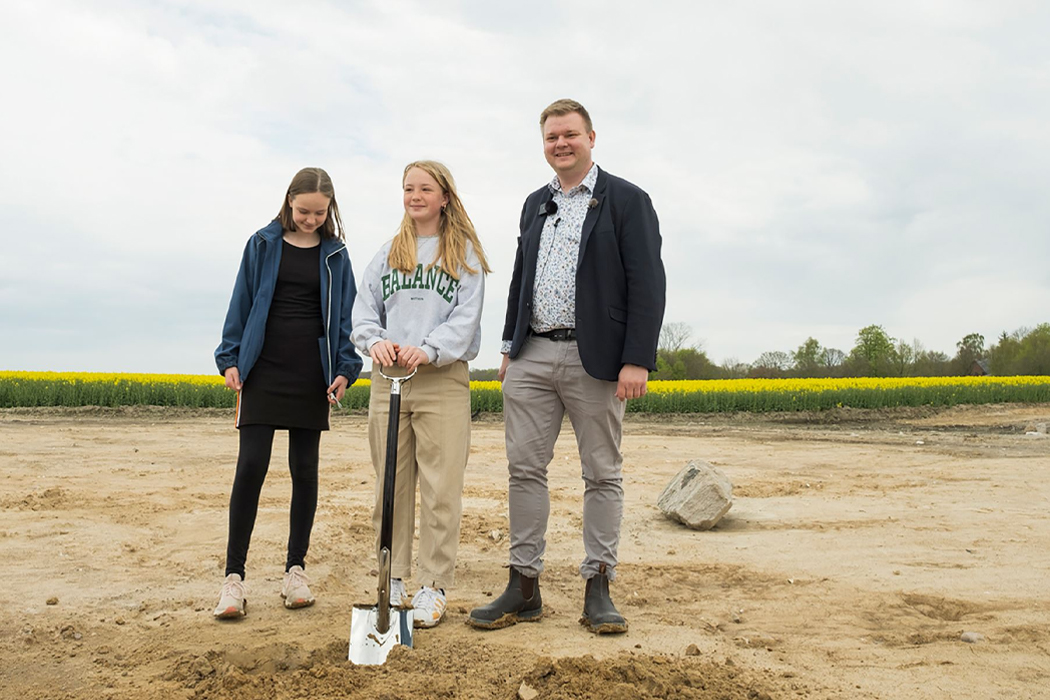
Henning Larsen architecture firm has broken down on new sustainable primary school in Denmark.
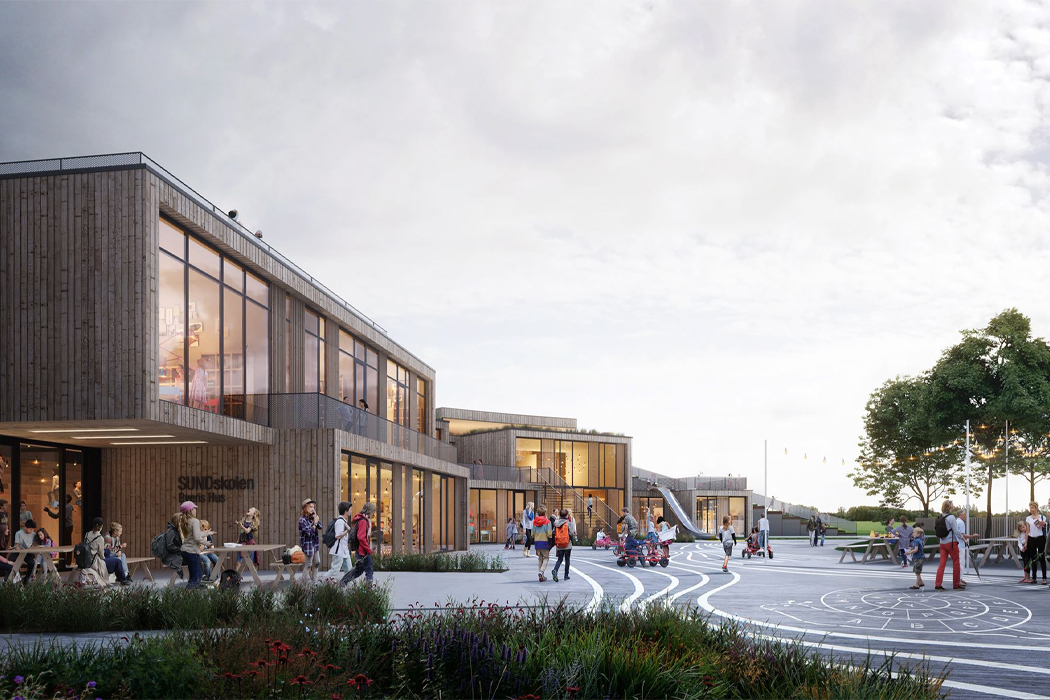
Geometric windows and facades line the interior facade of the New School in Sundby.
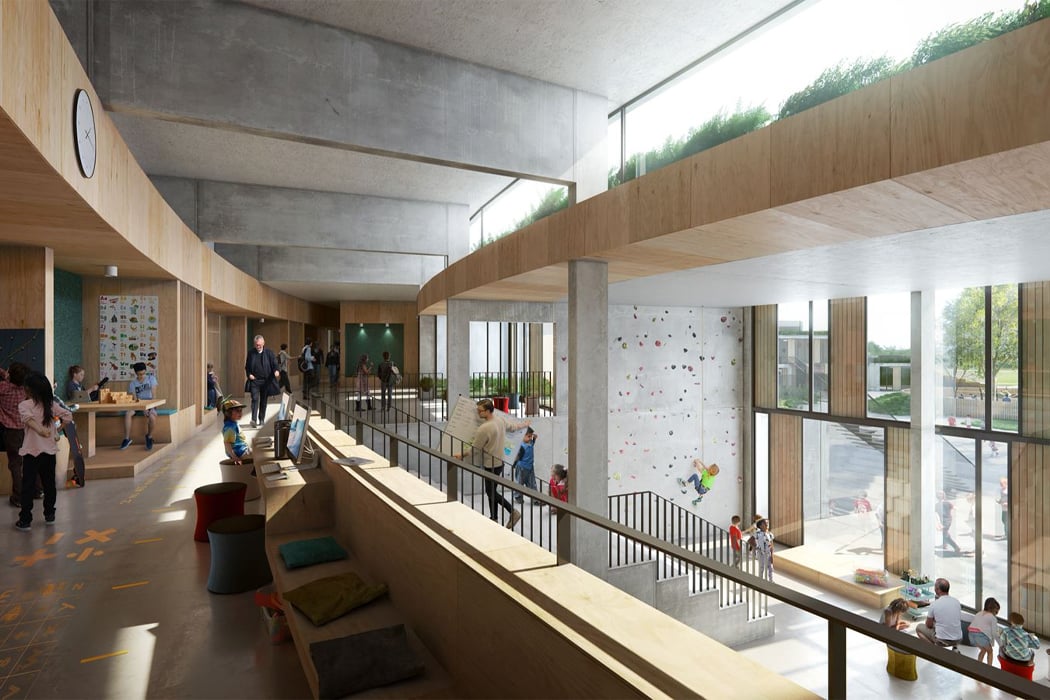
Inside, natural wood and concrete finishes give rise to multiple levels.
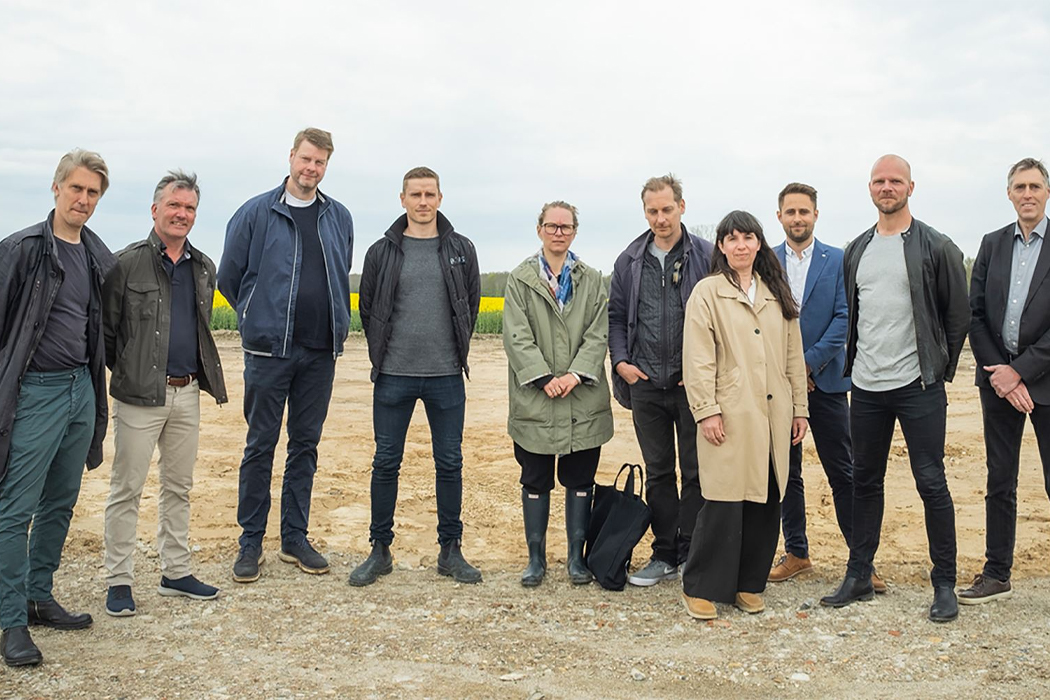
Henning Larsen team.



