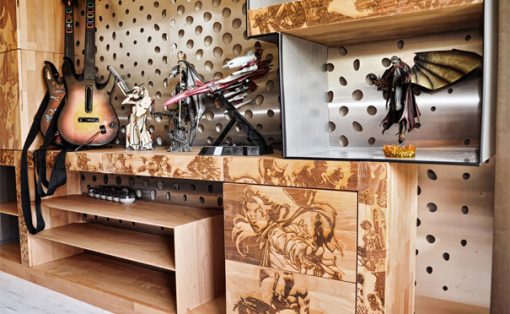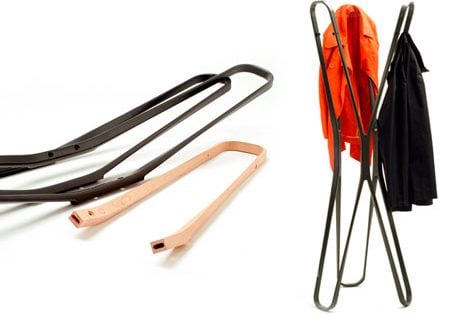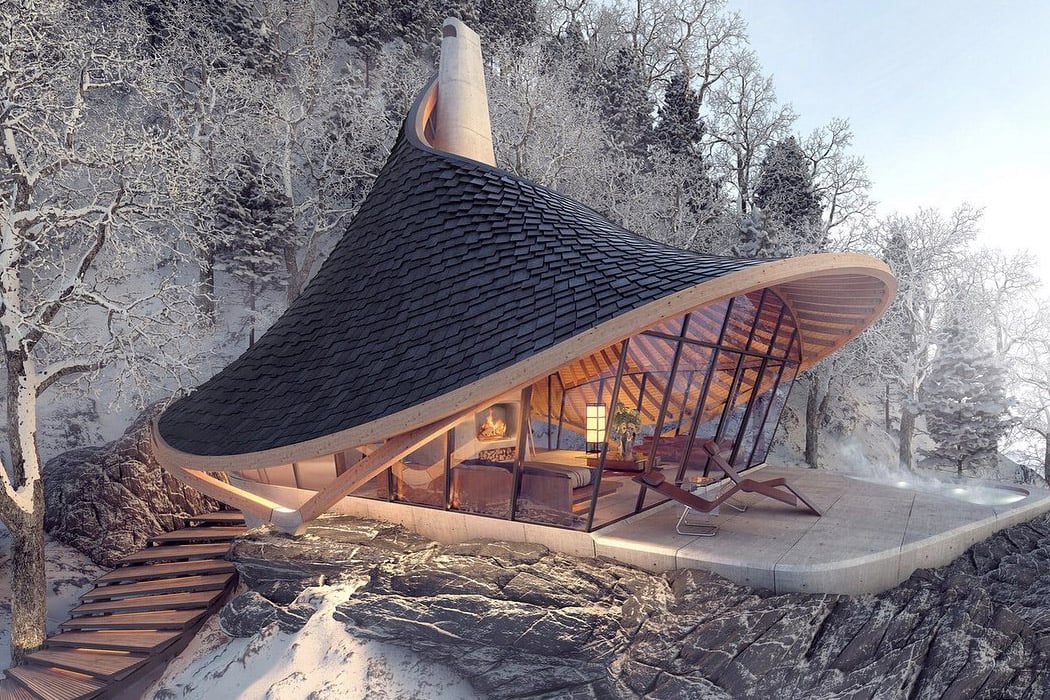
Quaint and cosy cabins nestled in idyllic spots are my idea of an ideal vacation! Destressing and relaxing in the midst of lush greenery, while leaving behind all your urban woes, just sounds so tempting! We’ve seen our fair share of conventional A-frame cabins. They never go out of style, and they’re always so comfortable and homely to stay in. As great as a quintessential A-frame cabin can be, we’ve gone a step further and curated a collection of unique and unconventional cabin designs that will have you drooling over them! These innovative cabin designs will surely make their way to your must-visit bucket list. It’s time to start planning your post-pandemic vacation!
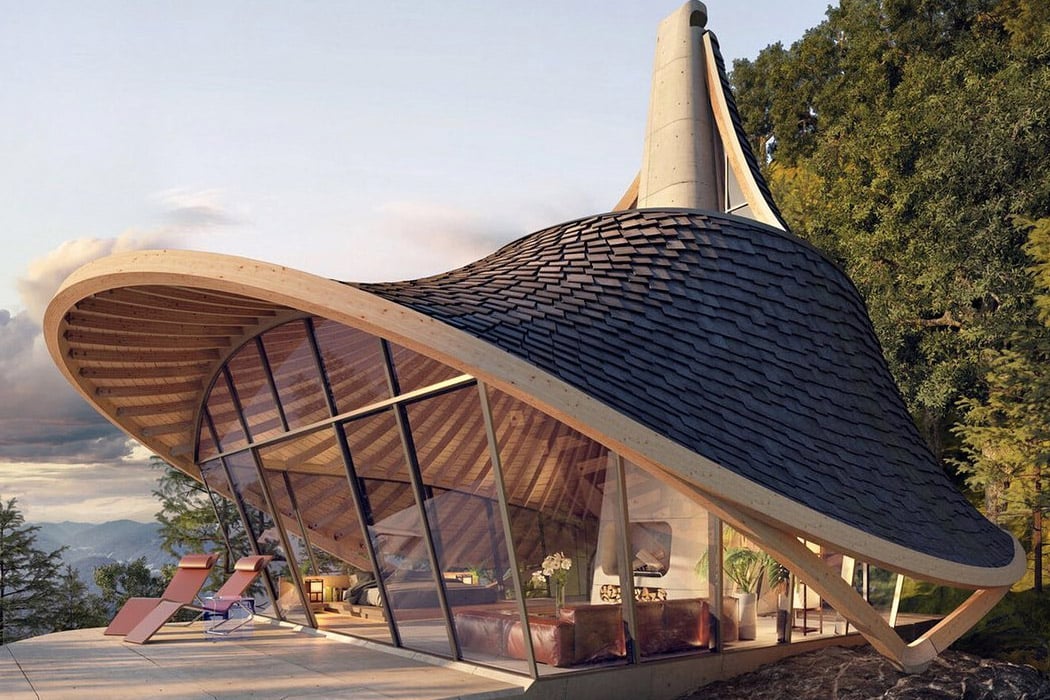
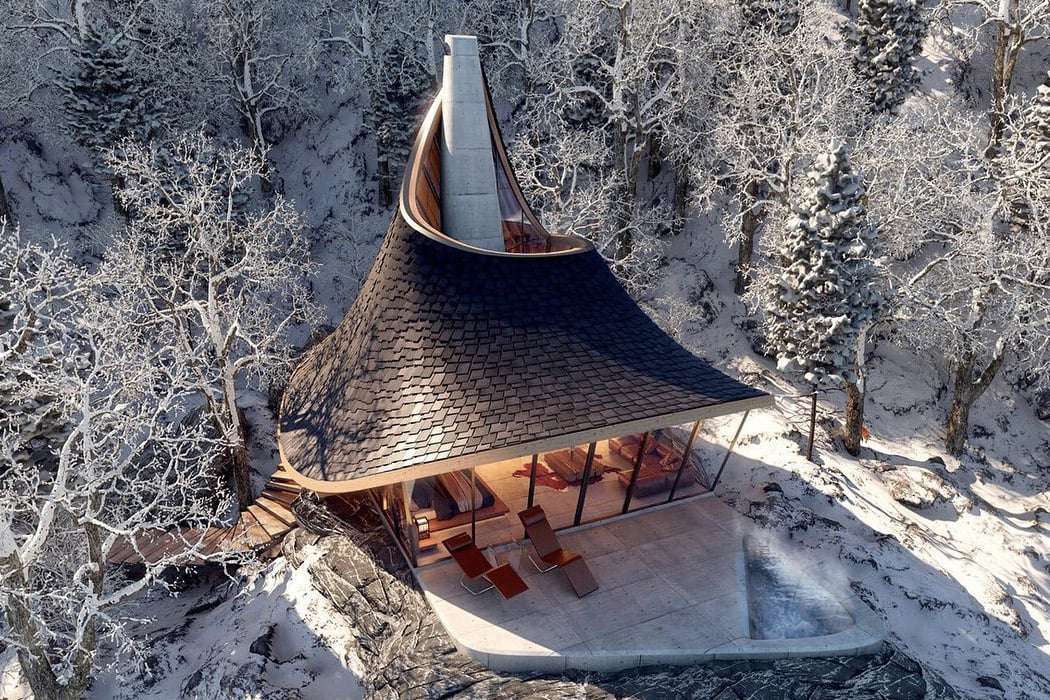
Algorithms helped design the shape of this Japanese holiday retreat! Designed for idyllic Hokkaido in Japan, the YEZO is a retreat that uses its dramatic landscape and an experimental design approach to create a sanctuary in nature. The YEZO’s overall design is a fusion of both aesthetics and algorithms, optimized for fabrication from one single mold to minimize ecological impact and reduce manufacturing cost and delivery time. It features a unique curved roof that not only creates a spacious interior but even provides a channel for the central chimney while creating a small terrace/skylight in the process. The wooden roof shell structure, clad with regional black slate, consists of sustainable GluLam (glue-laminated) timber beams suspended from a central concrete chimney. “YEZO’s curved GluLam beams are carefully shaped to operate in pure tension throughout, resulting in weight and material reductions of 90% compared to straight beams”, say Kristof and Julien, the designers behind the award-winning retreat. The YEZO Retreat is a winner of the Golden Pin Design Award for the year 2020.
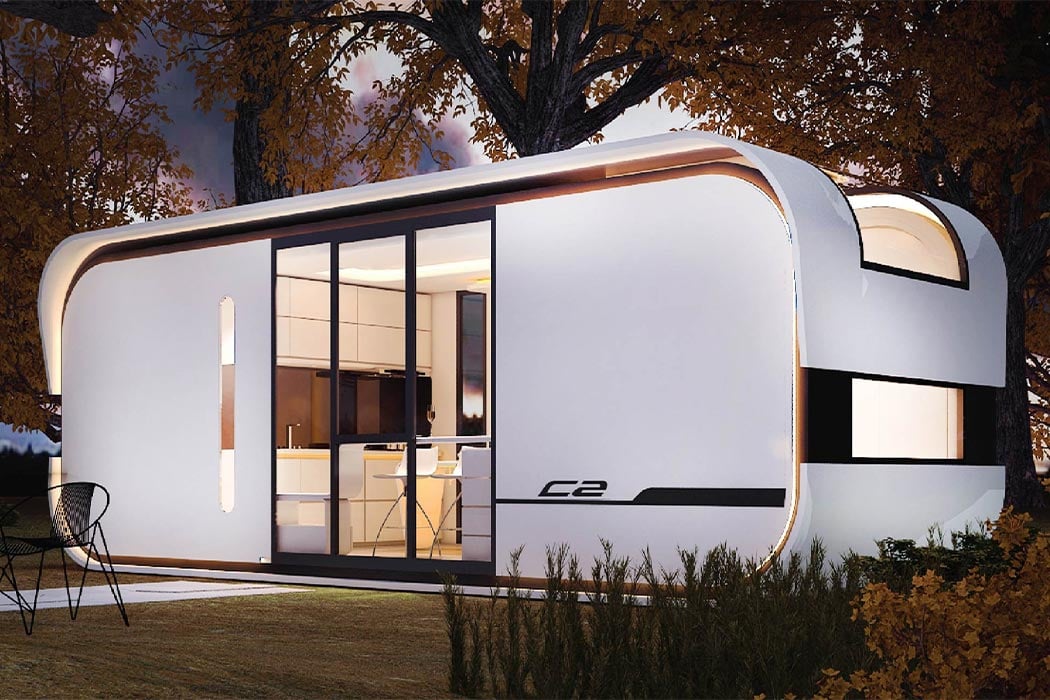
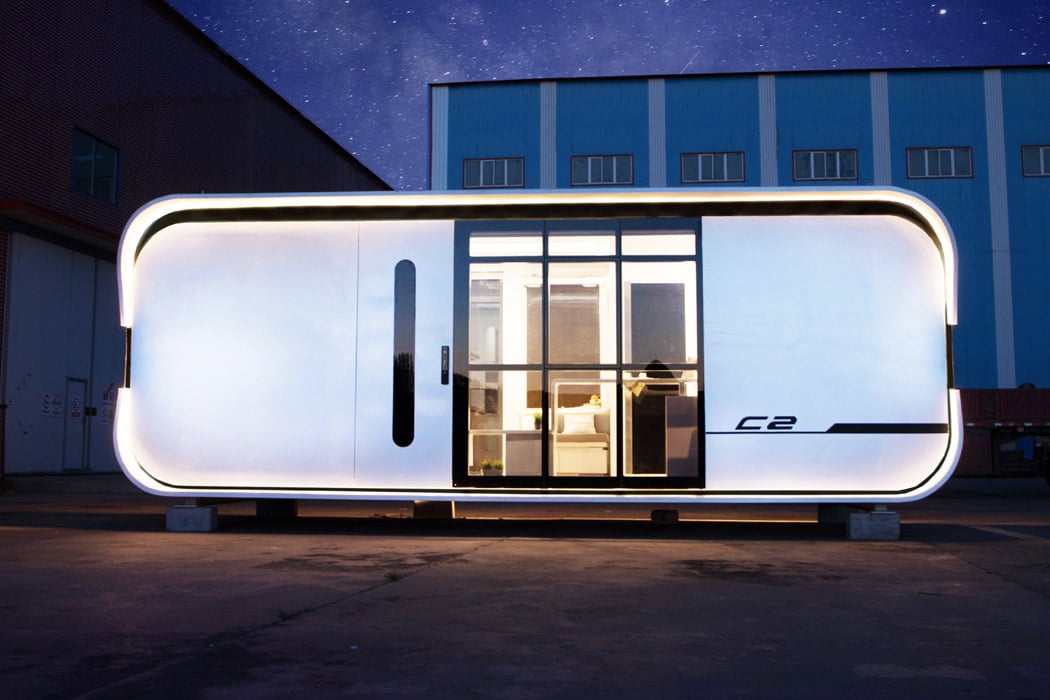
Designed by Nestron, Cube Two is a 263-square-foot home that is designed for the future and smart living. This modern compact home is a prefabricated structure that already comes fitted with the latest home appliances that can all be controlled by an AI assistant named Canny. The exterior has smooth curved corners that give it a friendly vibe and the interior offers enough space for a family of four to live comfortably with two bedrooms and an open living area. To make it feel roomier, there is a skylight that runs across the ceiling and floods the space with natural light, and also provides a wonderful frame of the night sky.
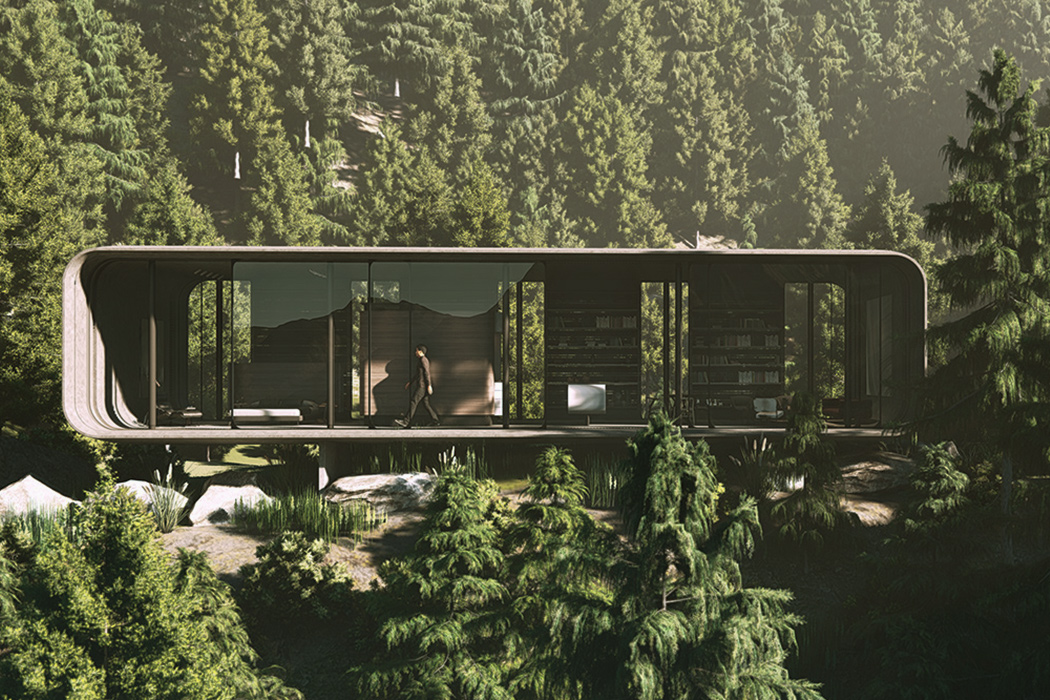
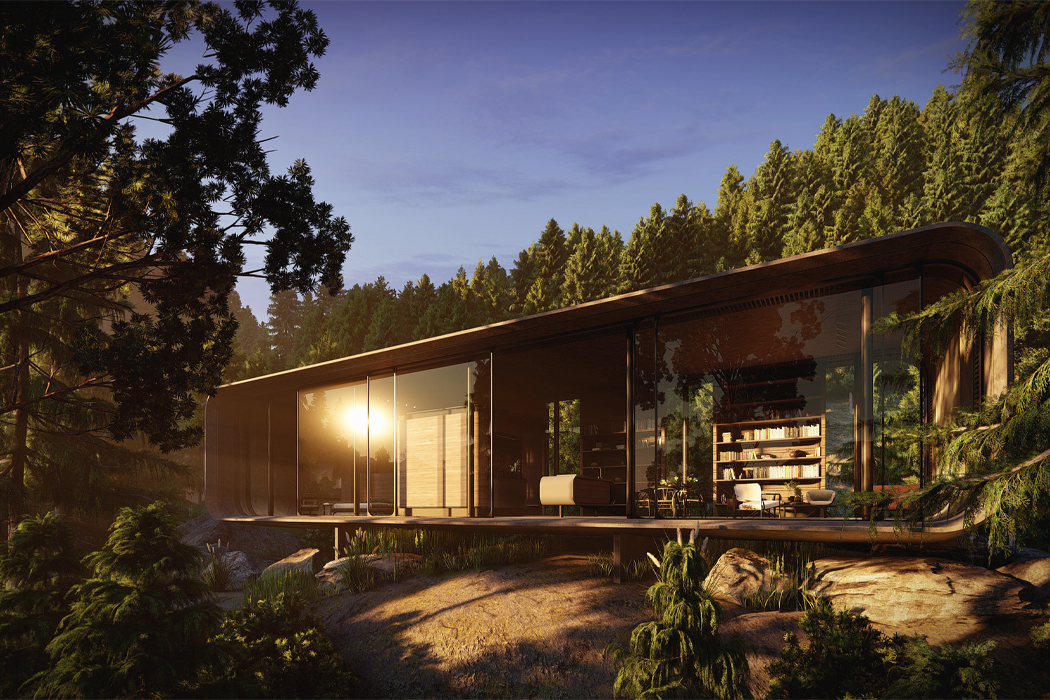
Constructed from concrete, glass, and metallic material, D-Pod is “based on the concept of lightness,” as Grafito Design Studio puts it, “where the separation of the ground is sought and lifted; its internal functional modules also use this concept of being ‘separated’ from the floor and ceiling.” In fact, D-Pod’s mono-volume nature makes it so that walls or dividers are unnecessary. Aiming to create an interior of spatial fluidity, the ‘rooms’ inside D-Pod flow into one another without the added impediment of walls or physical boundaries. With transparent, floor-to-ceiling walls enclosing the entirety of D-Pod, the dwelling’s interior expands the visual space, dissolving D-Pod’s only walls into the environment that surrounds it.
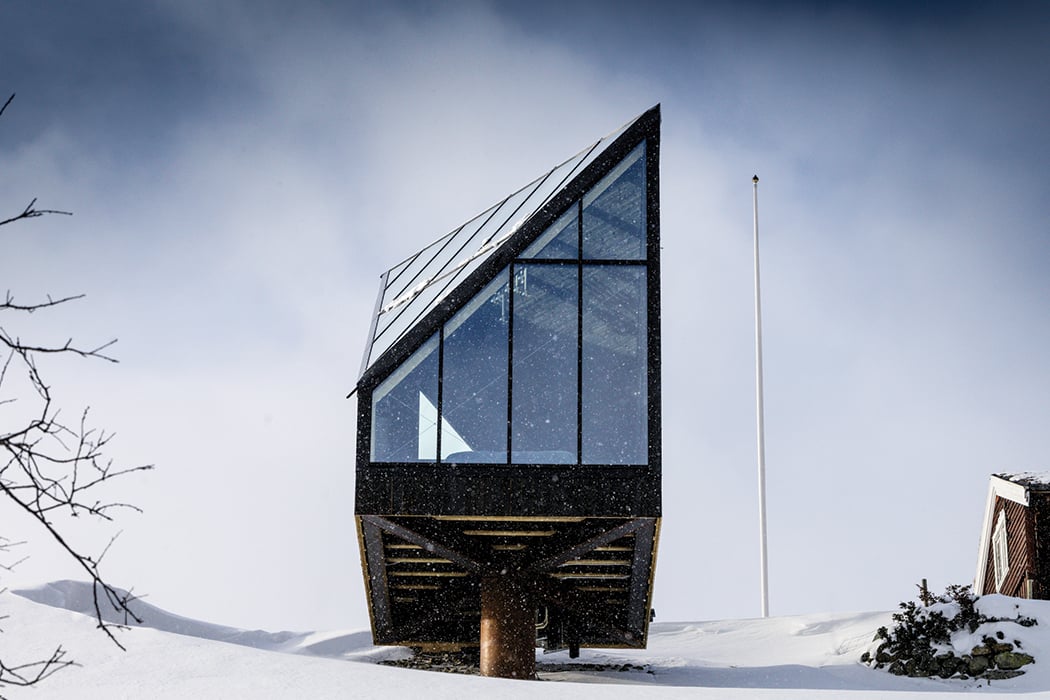
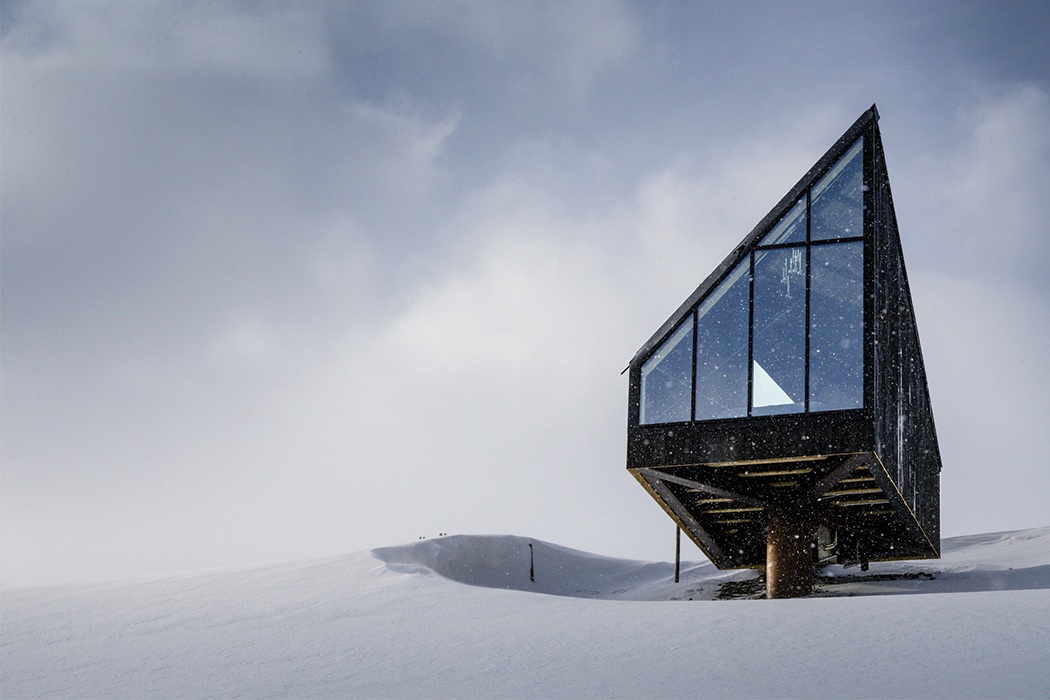
The Diamanten Cabin, which is positioned atop a cylindrical support pillar in Oppdal, Norway, was constructed within its mountainous, pre-existing framework. The architects with A38 Arkitekter centralized environmental harmony in designing their winter annex; adjacent log cabins punctuate corners of the valley where the diamond-shaped cabin perks. The final structure is visually enigmatic, but chameleon-like in its commitment to reinvigorating, yet respecting the community to which it belongs. Nestled nearby traditionally vibrant timber cabins, the Diamanten Cabin is unassuming in size, with a total of only a single, open room. However, The Diamanten’s artistry is found not in its size, but in the way it appeals to the landscape and vernacular structures that cradle it. The frame of the cabin is structured so that the roof cascades gracefully in the direction of the massive mountain that frames its larger community.
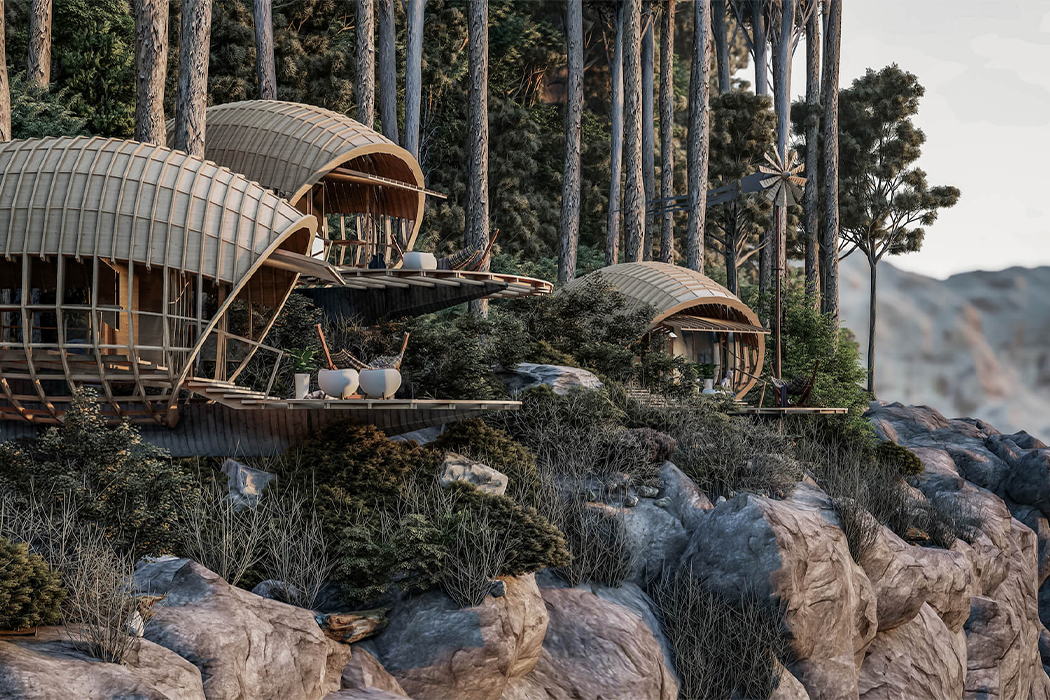
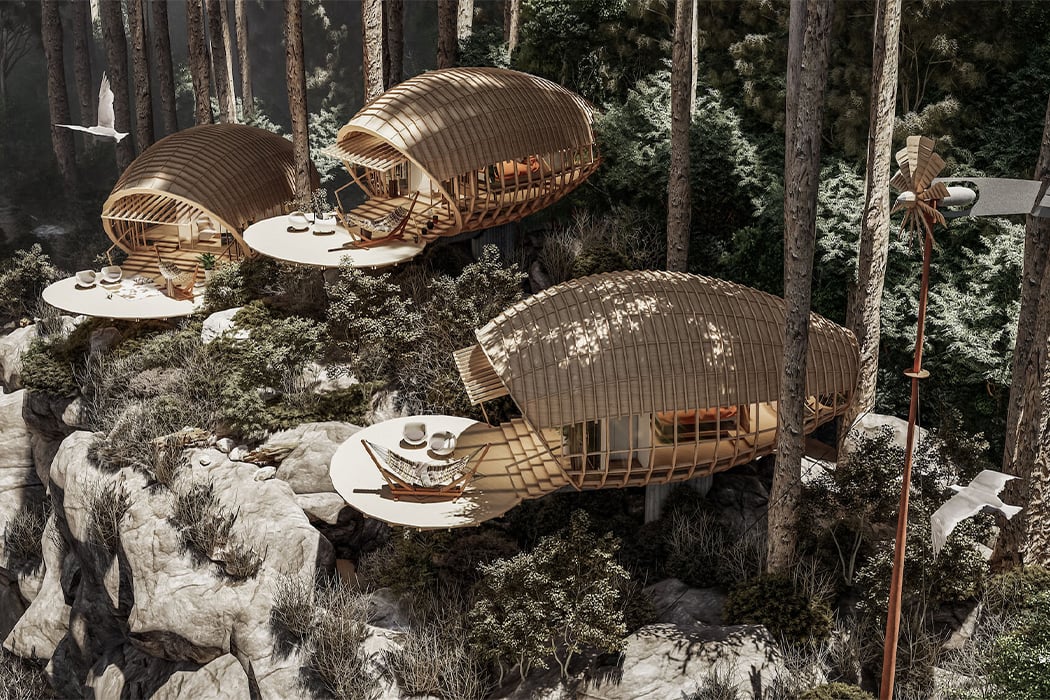
Imagine a cabin that envelops you in the landscape through its design – that is exactly the feeling Jorge Luis Veliz Quintana envisioned with his cabin design located on the edge of mountains in Cuba! It is an organic refuge for those who want to connect with nature and disconnect from the world. The cabin brings in panoramic views of the landscape while also visually blending in the natural setting with its carefully chosen CMF. The unique cocoon shape structures are perched on giant boulders and each cabin spans over an area of 150sqm. The curved wooden lattices sit on concrete platforms which match the grey tones of the cliff which makes it seem like the cabin is born out of the rocks itself and is levitating – I absolutely love it when designers pay attention to smaller details in their CMF which makes their concept truly one with the surroundings and it is visually soothing.
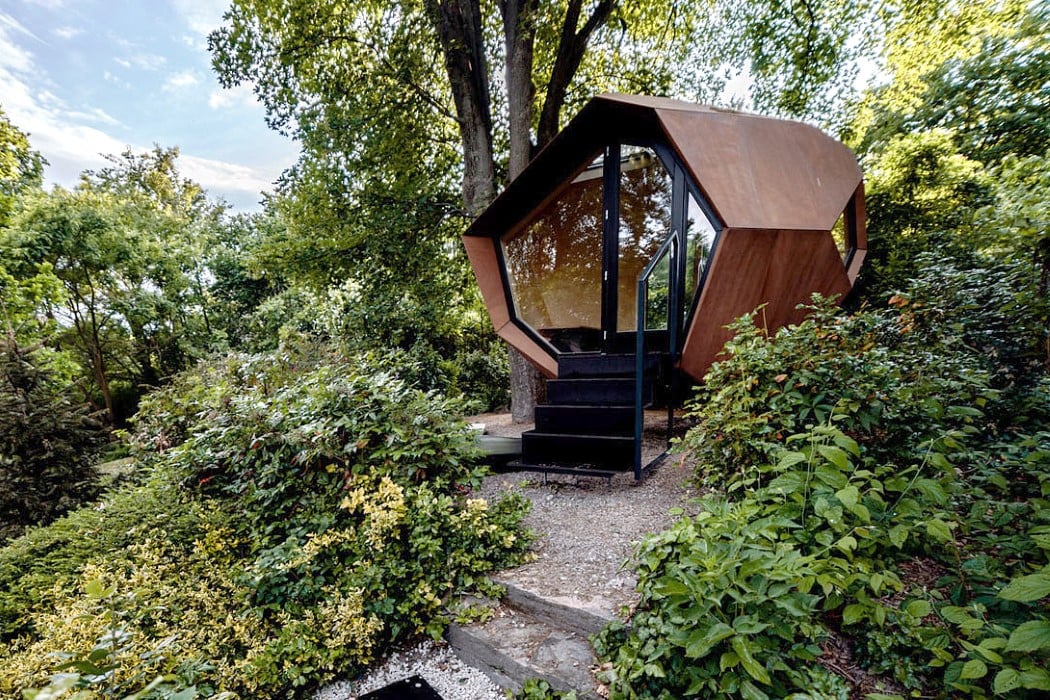
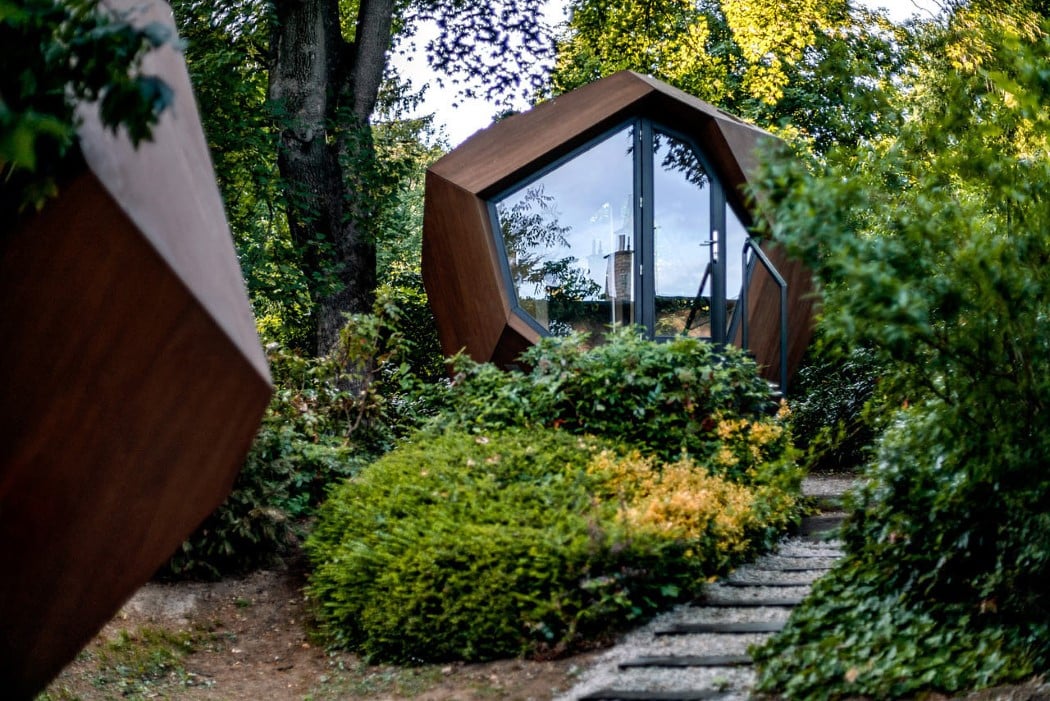
Designed to be a cozy private retreat that sits just a few feet away from your home, the Workstation Cabin gives you the advantage of a great working den that’s surrounded by nature. Its edgy, polygonal design looks great from both the inside as well as outside, as designers Hello Wood Studio (pioneers of the Hungarian cabin movement) constructed the 8-square-meter unique wooden house using wood panels and huge windows that let the natural light in. Made so that it can be the extra room your house needs (now that everyone’s stuck indoors), the Workstation Cabin is an insulated and soundproof room that can easily serve as a “workstation, a meeting room, a kids playroom, and a perfect hiding place if you are looking for a quiet space to read, relax and exercise”, according to the designers.
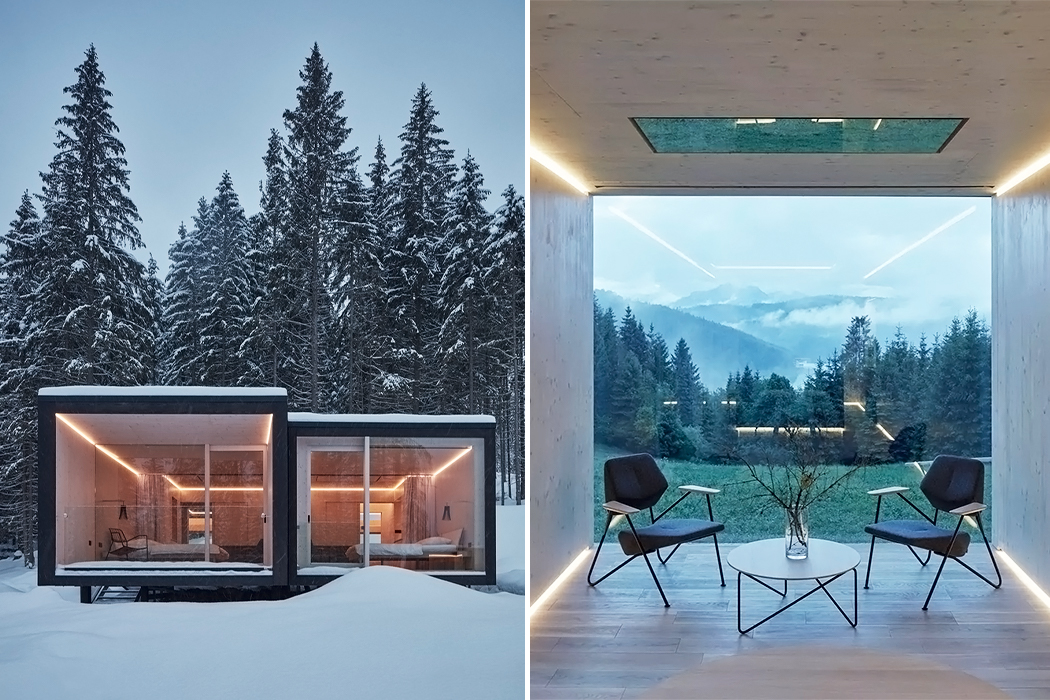
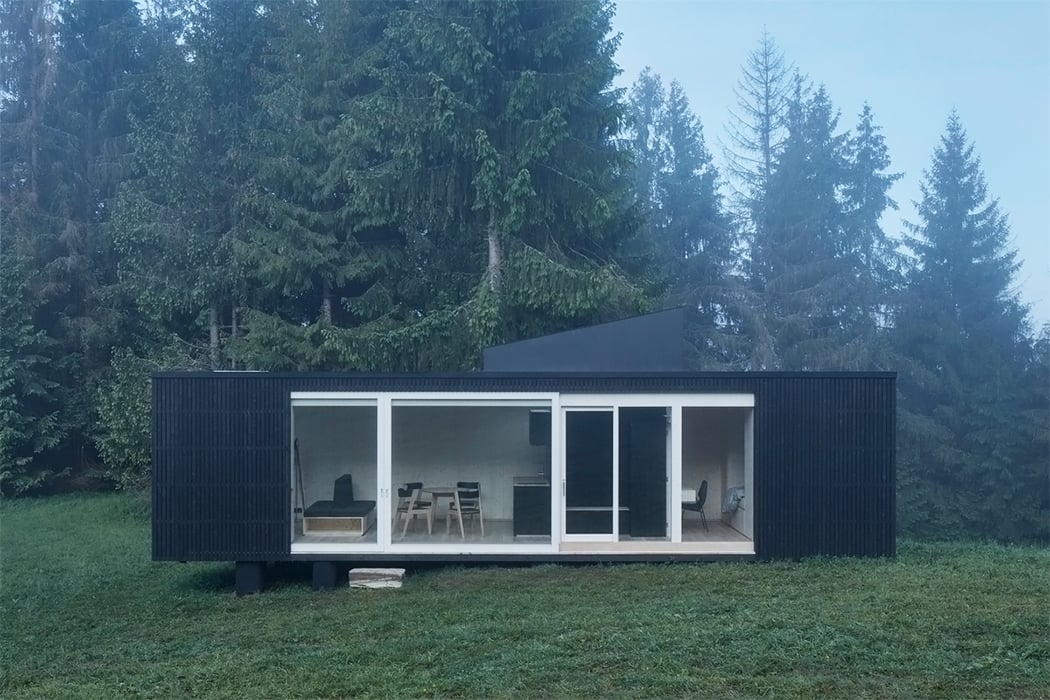
This cluster of prefab cabins is located in a Slovakian forest for Hotel Björnson but can also be stand-alone homes. The minimalist shelters have a Scandinavian aesthetic and give you an eco-friendly getaway with minimal environmental impact. Ark Shelter has also won a Cezaar award in the category Architectural Fenomena – a recognition for the most exceptional architectural achievements of the year. The modern retreat is made of 11 cabins and four wellness units that include saunas and relaxation rooms. The shelters are built in one piece, which gives the incredible mobility to reach your dream location. Every cabin rests on stilts to minimize site impact and has been carefully placed in between the trees to give you maximum privacy and maximum views!
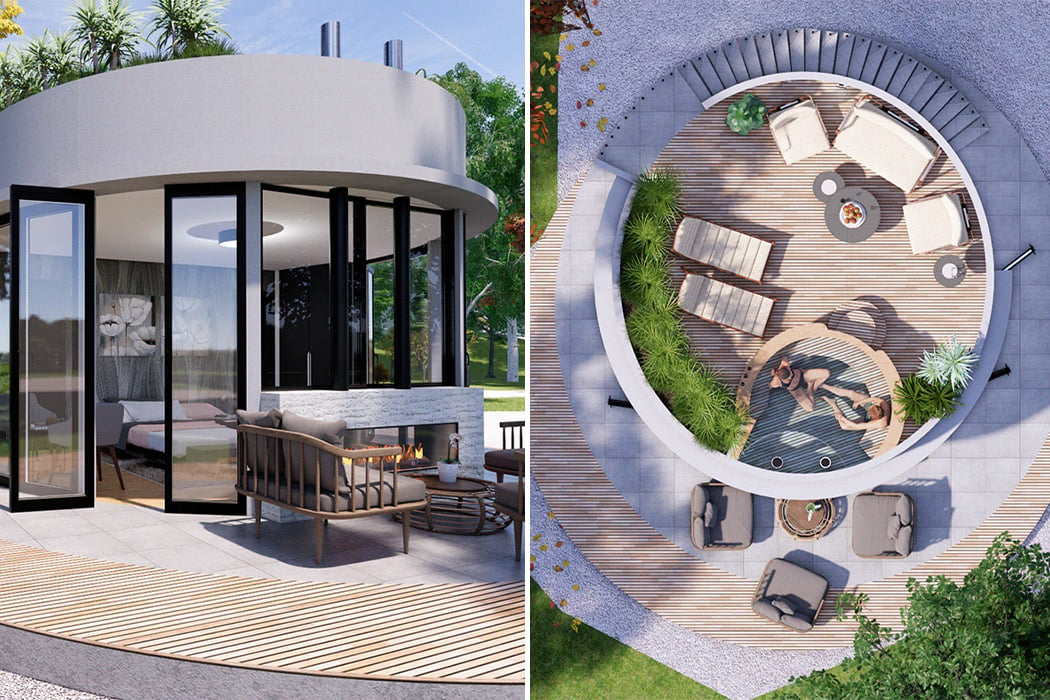
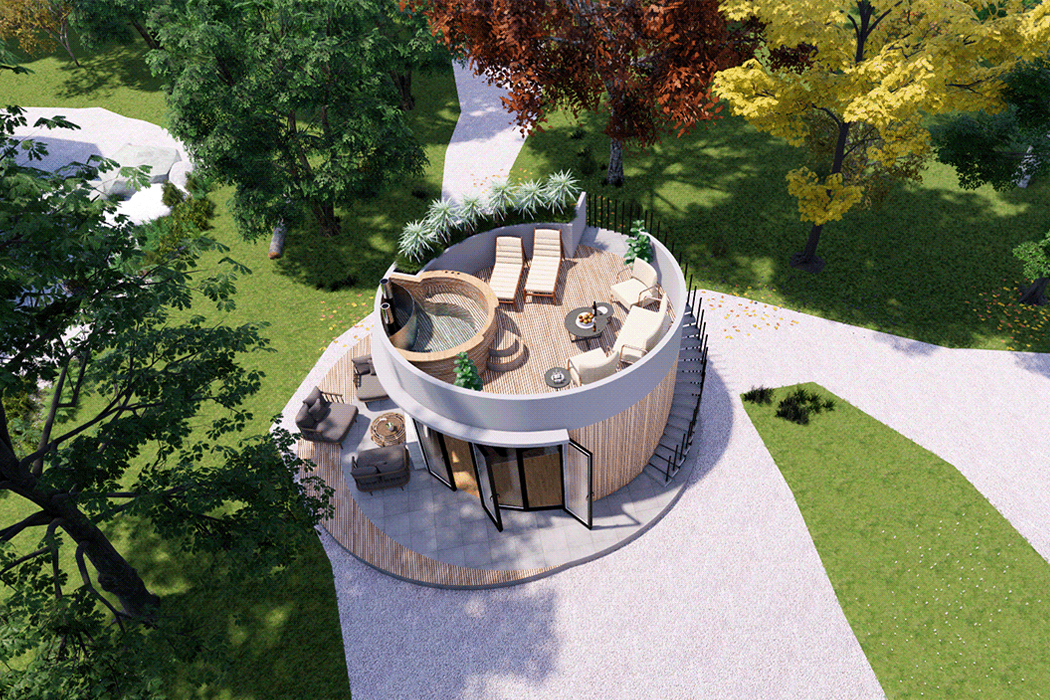
This conceptual glamping pod is called Lara! The minimal circular cabin is a luxurious treat we deserve! One of Lara’s most exclusive features is a round patio complete with a jacuzzi and a lounging area. While the cabin is envisioned to be set amidst trees to provide privacy, the designer has added a handful of plants to brighten up the woody design of the patio. The white exterior contrasts elegantly with the lush natural location. The tiny cabin’s ground level hosts a sem-circular room with a modern fireplace – the ones where there is a slit in the stone for the flames! It also has a fully functioning bathroom, however, the provisions for a pantry or a small cooking space are missing for now.
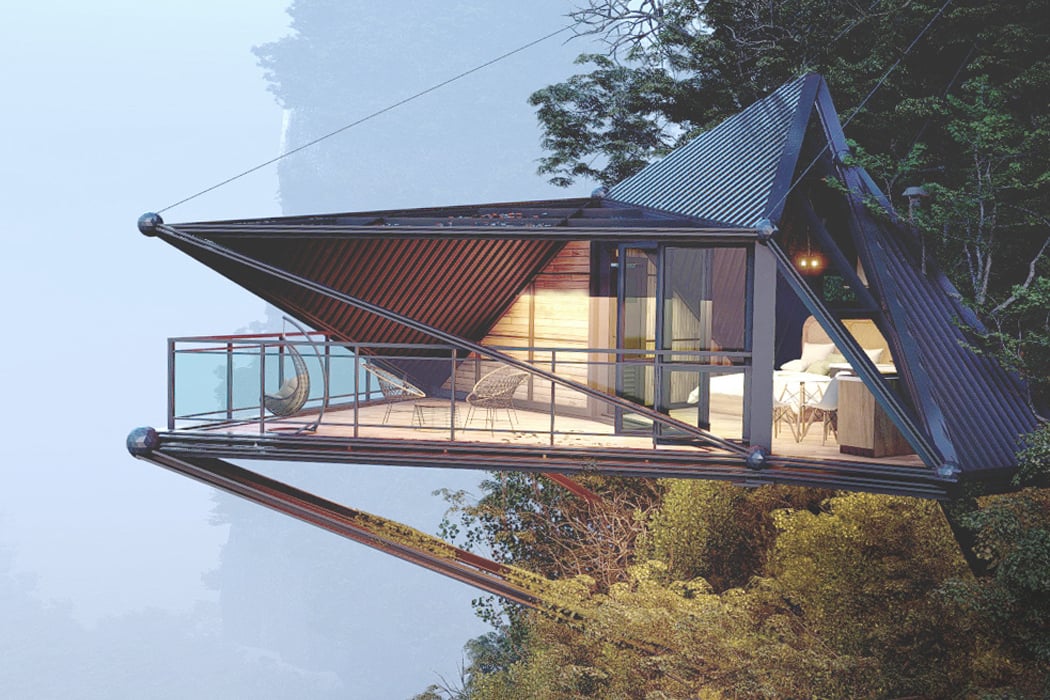
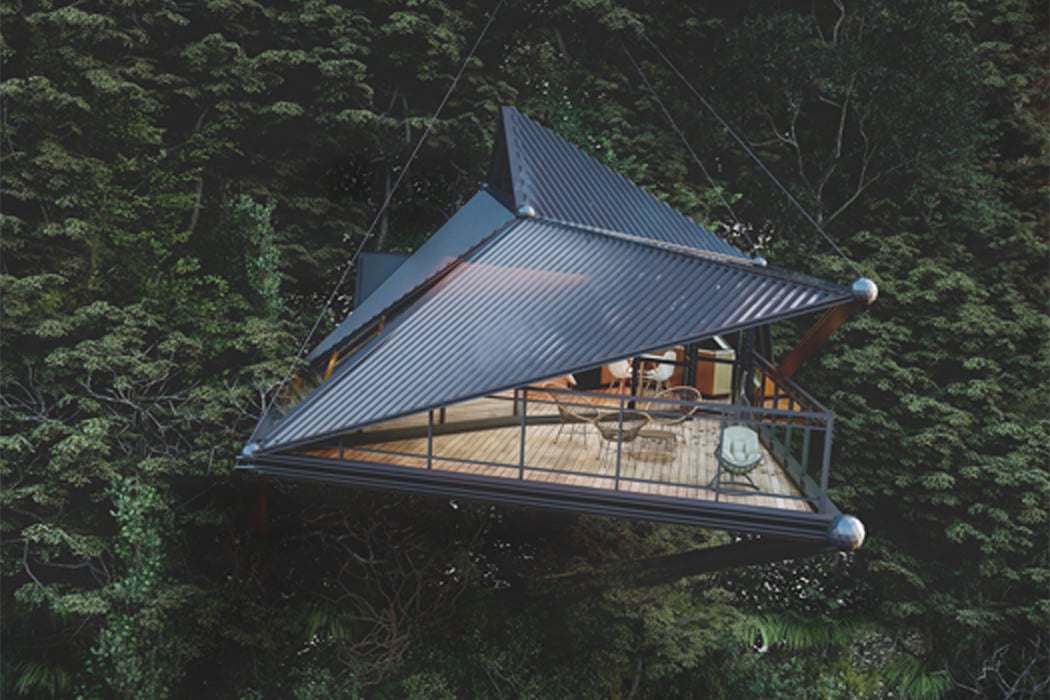
Liyanage’s Cliff Cabin, as he calls it, suspends from the side of a mountain, hovering in midair. In his 3D conceptualization, Liyanage visualizes Cliff Cabin locked in place above four support beams that are bored into the cliffside to create a secure enough foundation for Cliff Cabin to rest atop. In addition to its bottom support, four high-tensile cables are attached to the cabin’s roof and balance the cabin by drawing it back away from the cliff’s edge, evenly distributing the weight of the cabin. Globular spheres lock the cables in place and add an elegant and tidy touch to the cabin as a whole. Cliff Cabin takes on a primarily triangular shape, with right triangle glass facades sharpening the cabin’s sides and protruding out to their center of convergence.
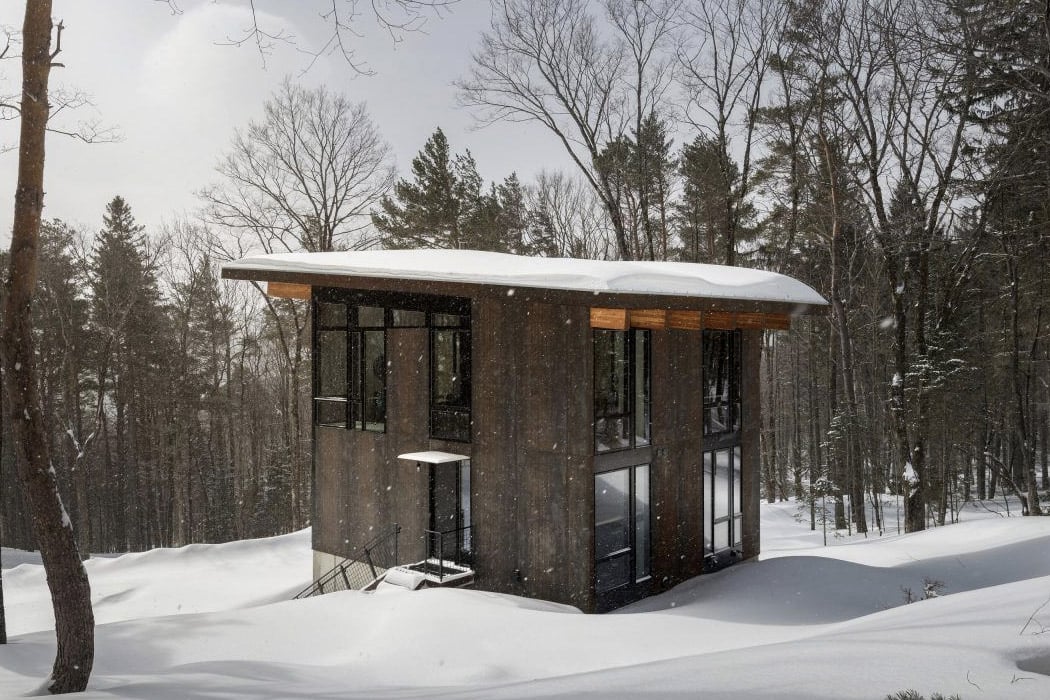
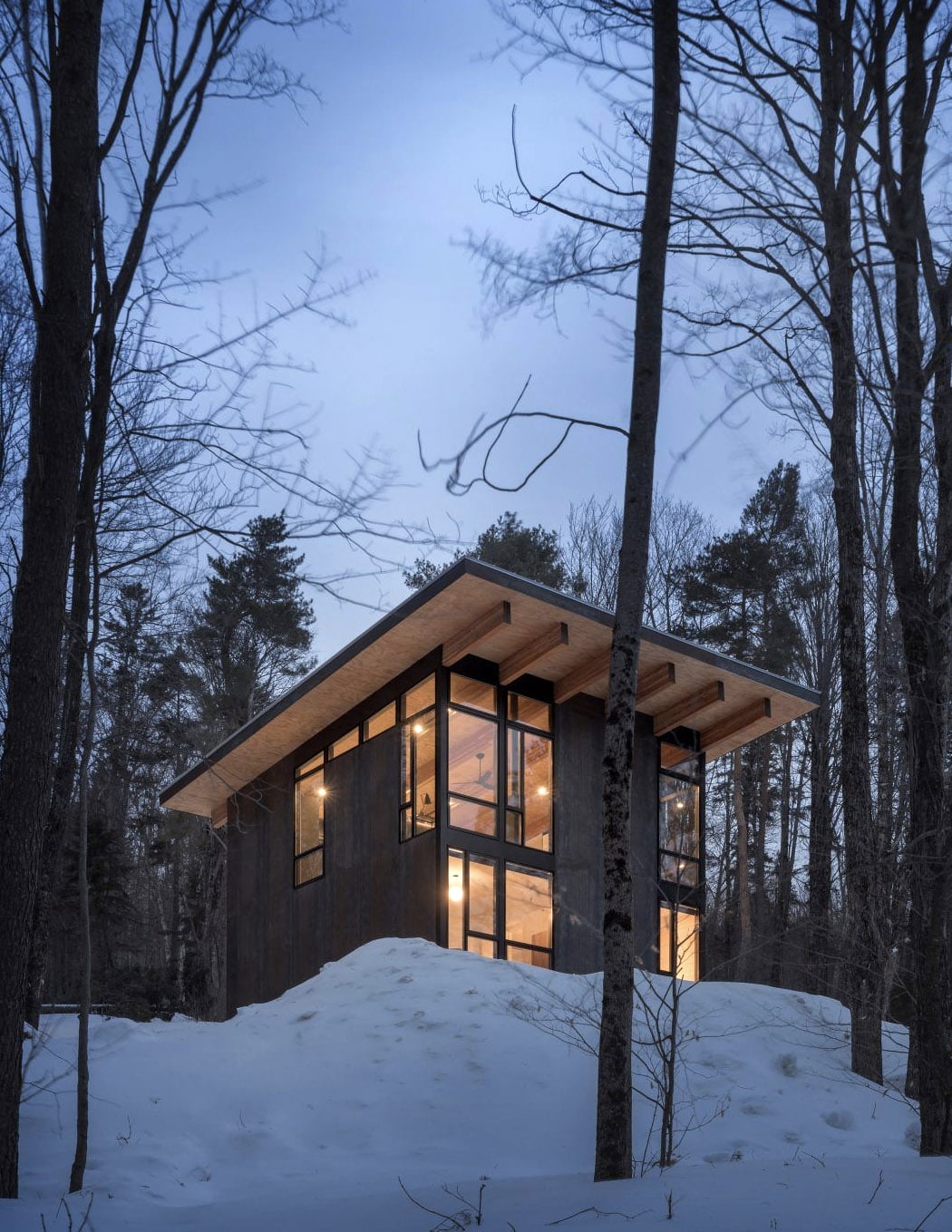
Nestled within the mountainous terrain of Stowe, Vermont, a town known for its ski slopes and trails, is the Vermont Cabin. Built by Olson Kundig, the Vermont Cabin is a compact little home for a family that has owned property in this snowy region for generations. Occupying a humble space of 750-square-foot, Kundig designed the Vermont Cabin, keeping in mind that “The client brief called for a small, straightforward family cabin in the tradition of the Vermont cabins they grew up with.” Surrounded by white pines and maples, the intimate home has been divided into three levels. The lowest level is settled comfortably within the site, and contains a garage that also doubles up as a fun game room! A single bedroom and a powder room are also included in this level. The middle story consists of the main entry, two small bedrooms, and a bathroom.





