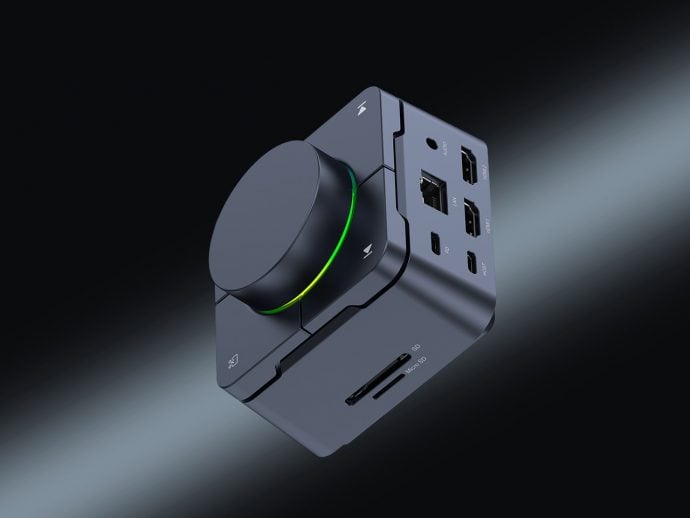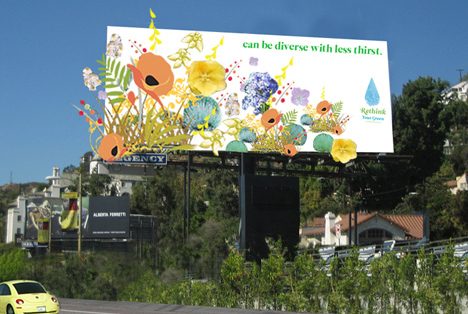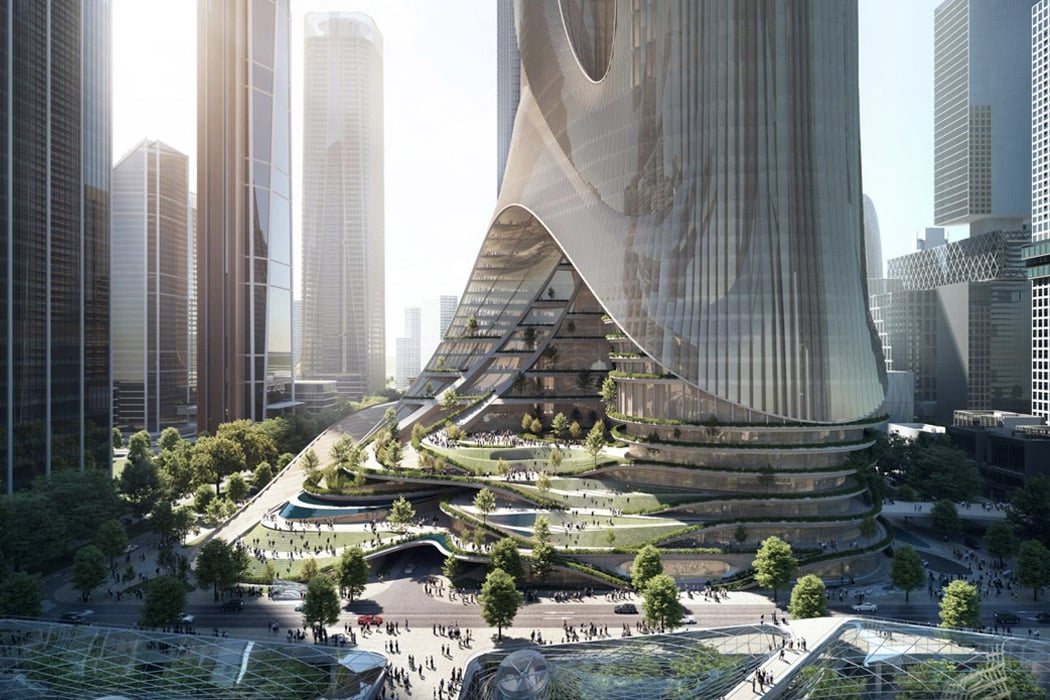
Skyscrapers have taken over most of the major cities today. They’re symbols of wealth and power! And most of the skylines today are adorned with glistening glass skyscrapers. They are considered the face of modern architecture. Although all that glass and dazzle can become a little tiring to watch. Hence, architects are incorporating these tall towers with a touch of nature and greenery! The result is impressive skyscrapers merged with an element of sustainability. These green spaces help us maintain a modern lifestyle while staying connected to nature. We definitely need more of these green skyscraper designs in our urban cities!
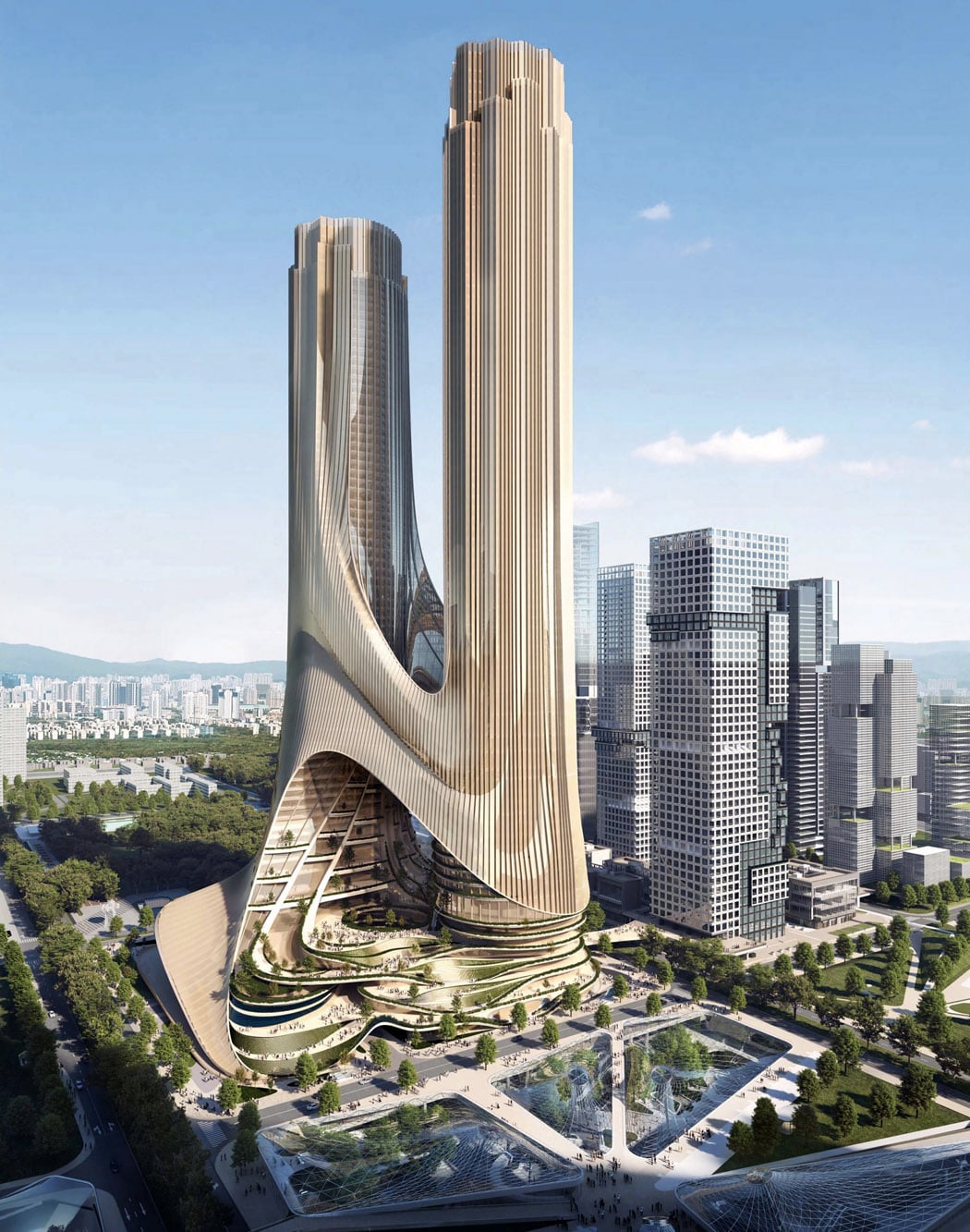
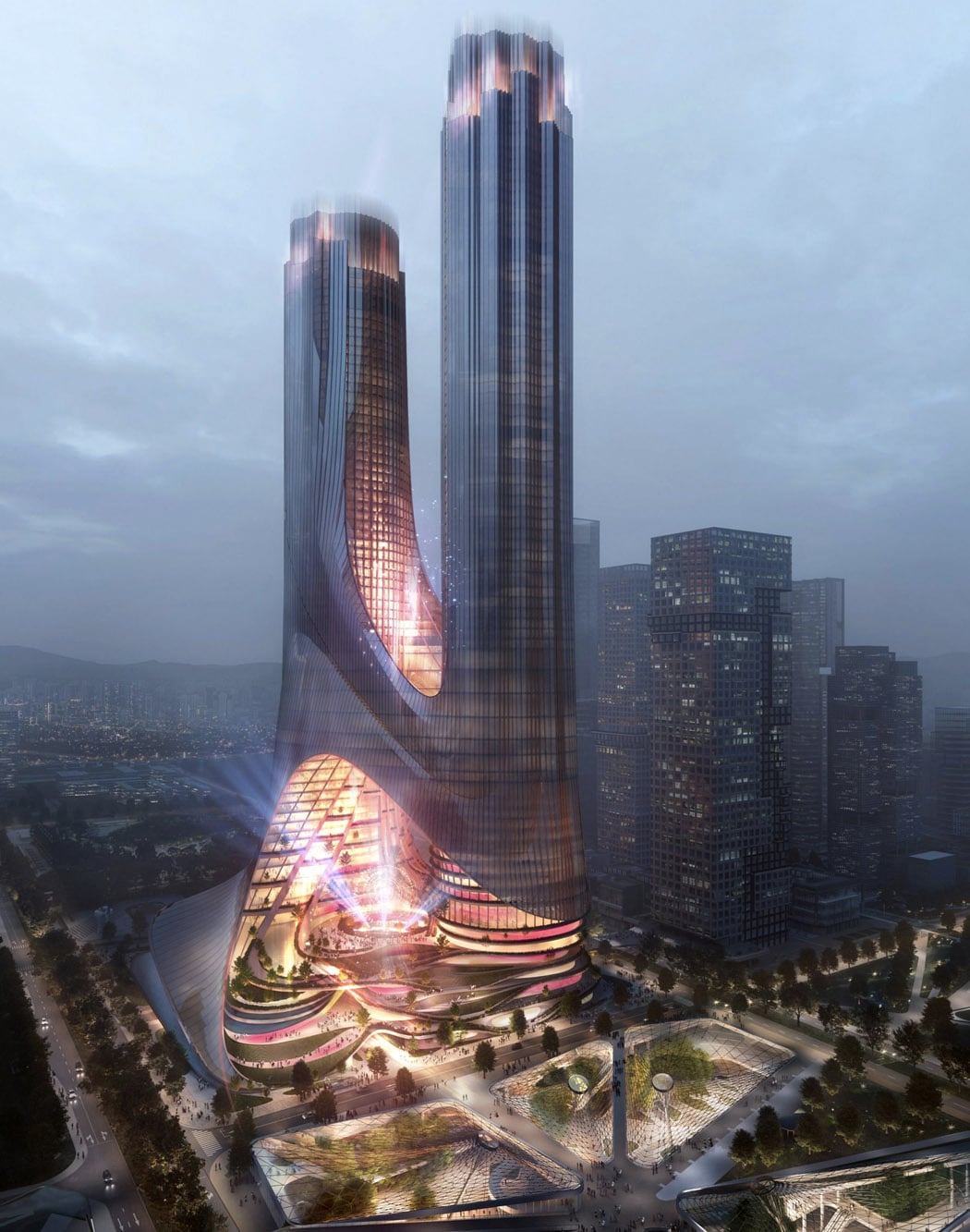
Zaha Hadid Architects designed a pair of impressive skyscrapers that are linked by planted terraces, for Shenzhen, China. Named Tower C, the structure is 400 metres in height and is supposed to be one of the tallest buildings in the city. The terraces are filled with greenery and aquaponic gardens! They were built to be an extension of a park that is located alongside the tower and as a green public space.
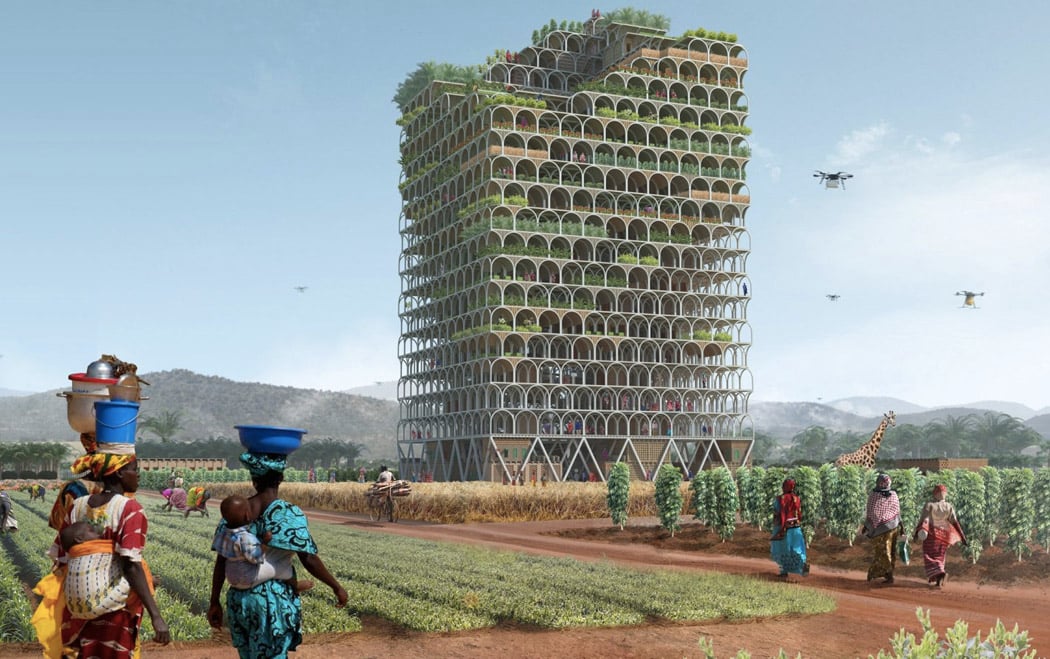
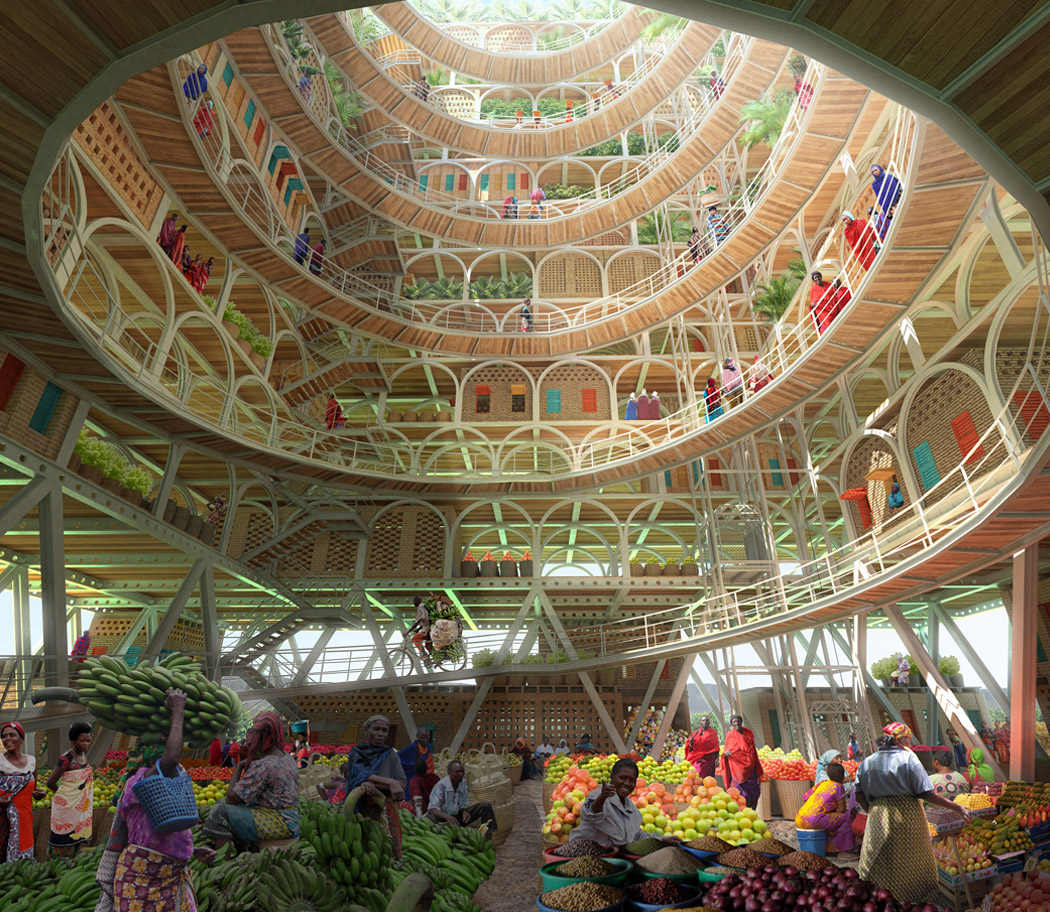
Polish designers Pawel Lipiński and Mateusz Frankowsk created The Mashambas Skyscraper, a vertical farm tower, that is in fact modular! The tower can be assembled, disassembled and transported to different locations in Africa. It was conceptualised in an attempt to help and encourage new agricultural communities across Africa. The skyscraper would be moved to locations that have poor soil quality or suffer from droughts, so as to increase crop yield and produce.
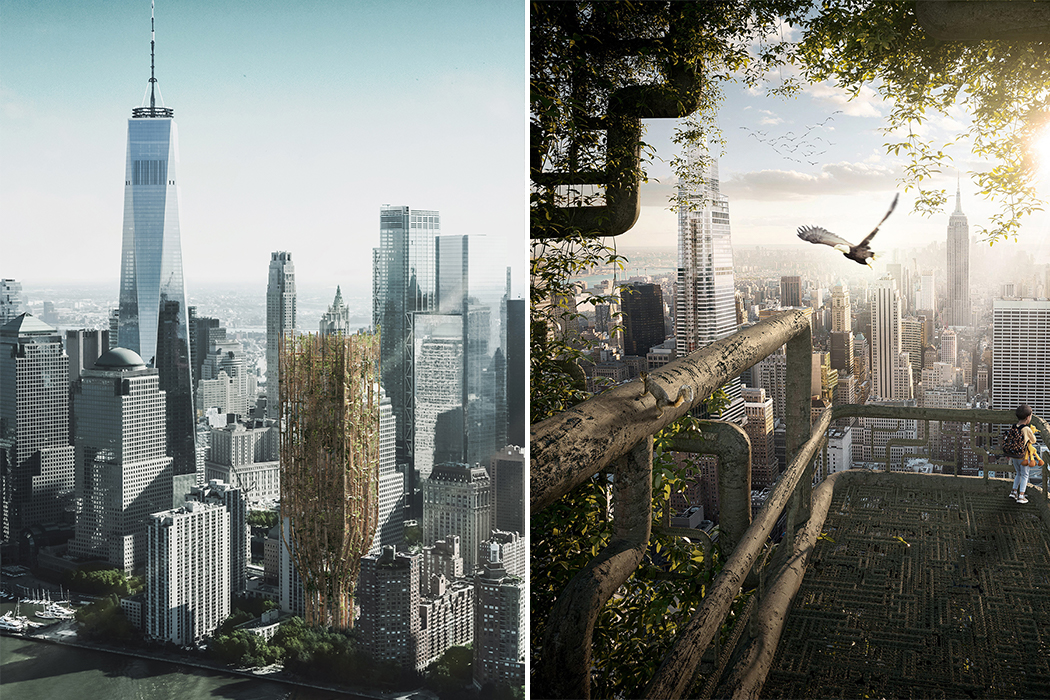
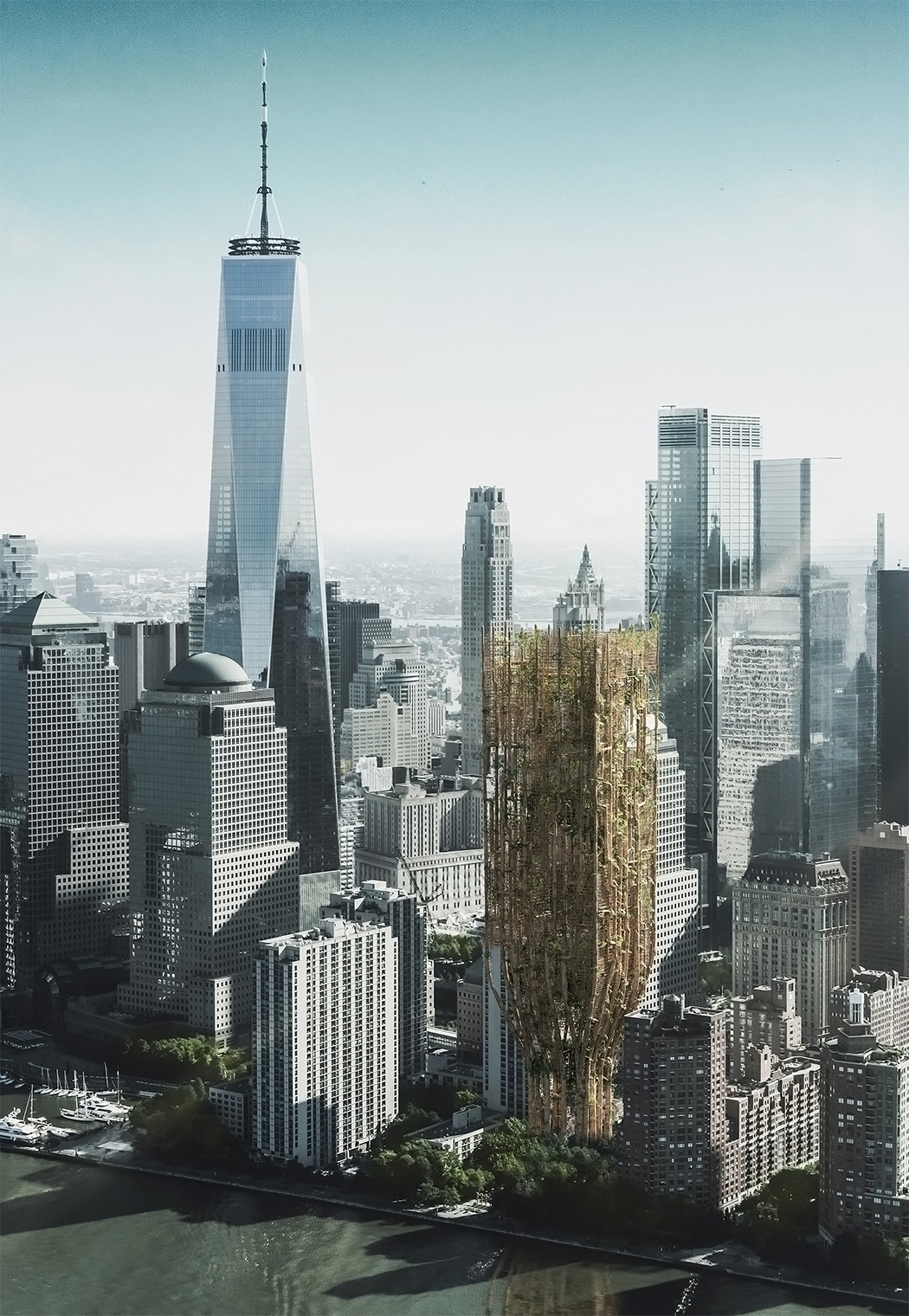
The Living Skyscraper was chosen among 492 submissions that were received for the annual eVolo competition that has been running since 2006. One of the main goals of the project is to grow a living skyscraper on the principle of sustainable architecture. The ambitious architectural project has been envisioned for Manhattan and proposes using genetically modified trees to shape them into literal living skyscrapers. It is designed to serve as a lookout tower for New York City with its own flora and fauna while encouraging ecological communications between office buildings and green recreation centers. The building will function as a green habitable space in the middle of the concrete metropolis.
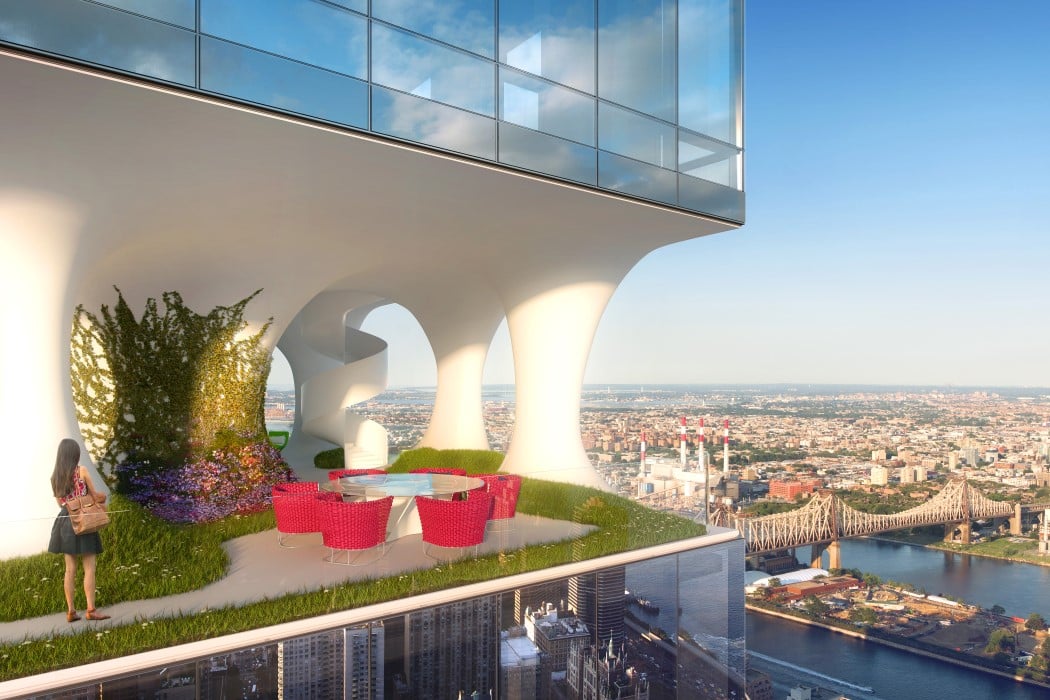
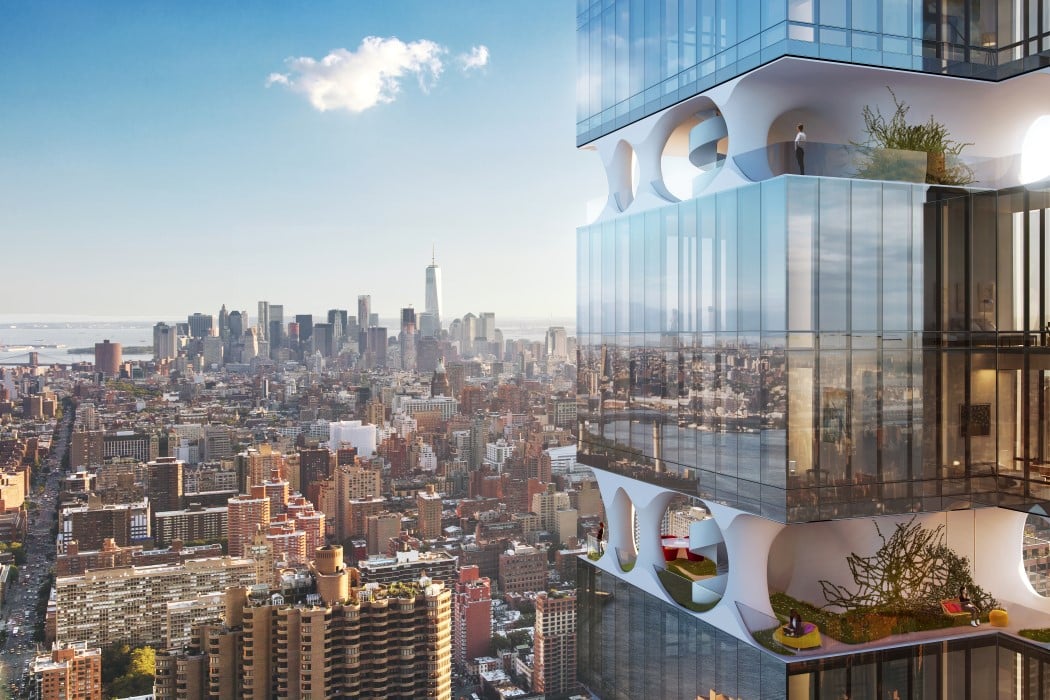
ODA’s explorations primarily focus on tower designs, in an attempt to bring versatility and a touch of greenery to NY’s overtly boxy and shiny cityscape. Architectural explorations look at residential units with dedicated ‘greenery zones’ that act as areas of the social congregation for the building’s residents. Adorned with curvilinear, organic architecture, and interspersed with greenery, these areas give the residents a break from the concrete-jungle aesthetic of the skyscraper-filled city. They act as areas of reflection and of allowing people to connect with nature and with one another.
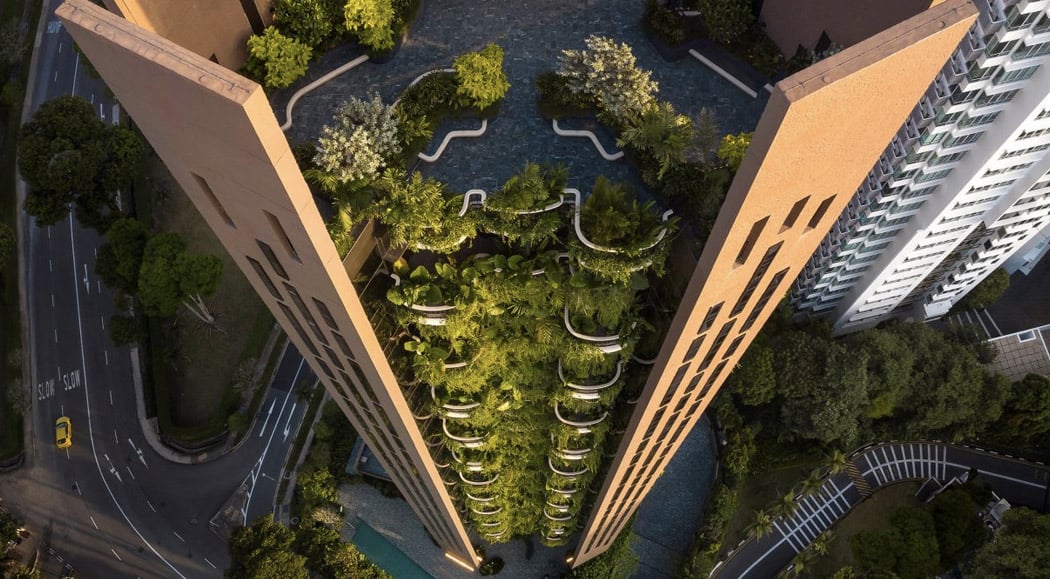
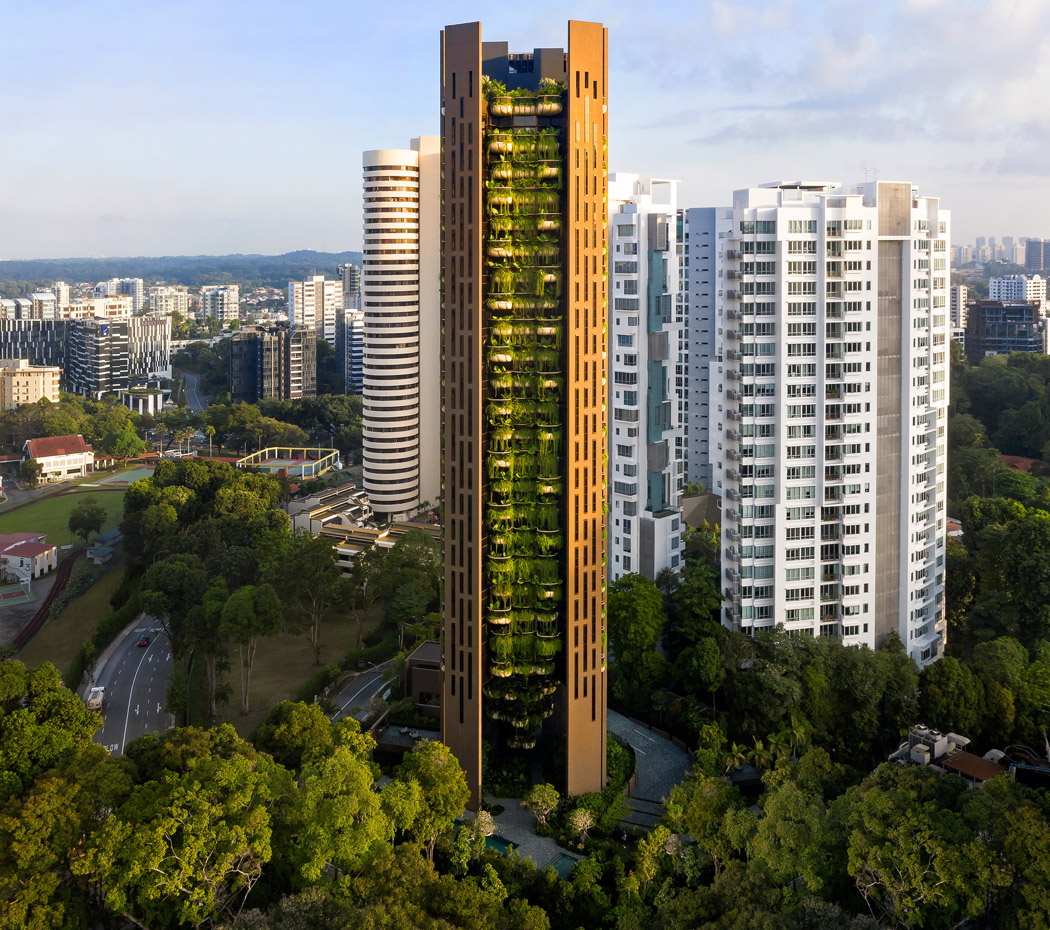
Heatherwick Studio built a 20-storey residential skyscraper in Singapore called EDEN. Defined as “a counterpoint to ubiquitous glass and steel towers”, EDEN consists of a vertical stack of homes, each amped with a lush garden. The aim was to create open and flowing living spaces that are connected with nature and high on greenery.
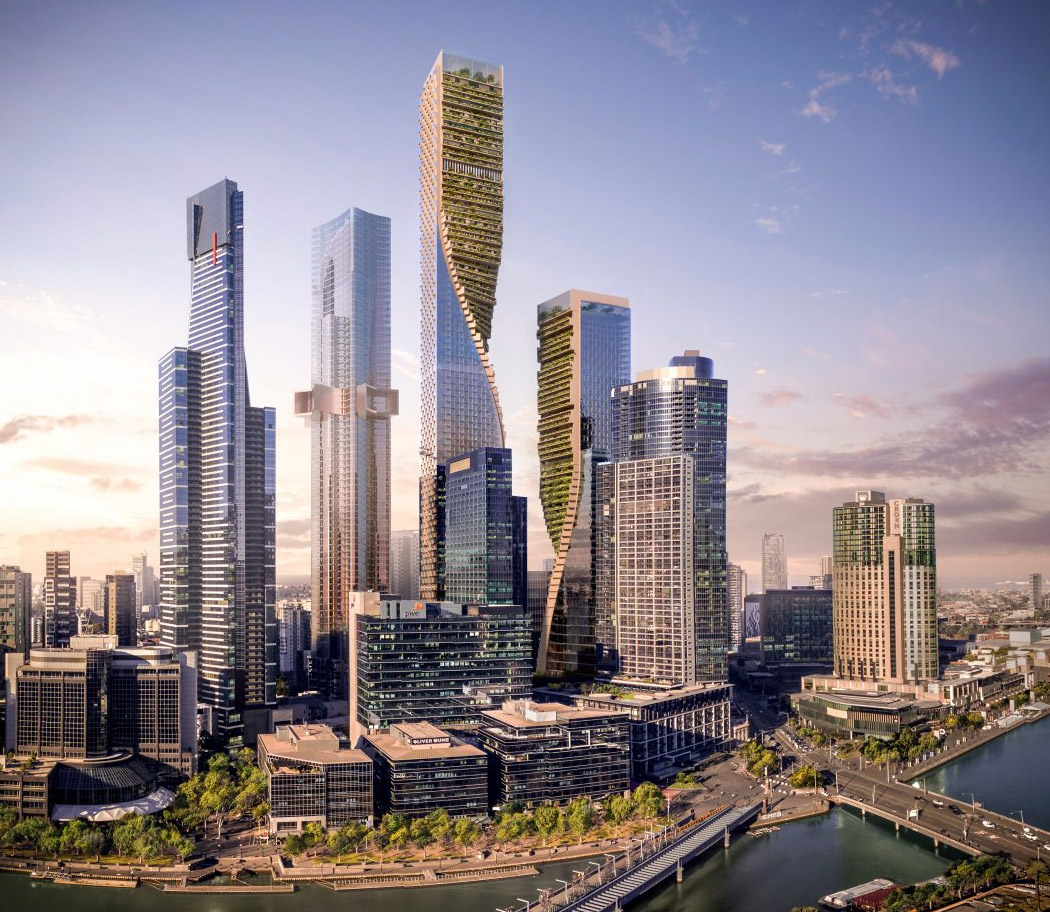
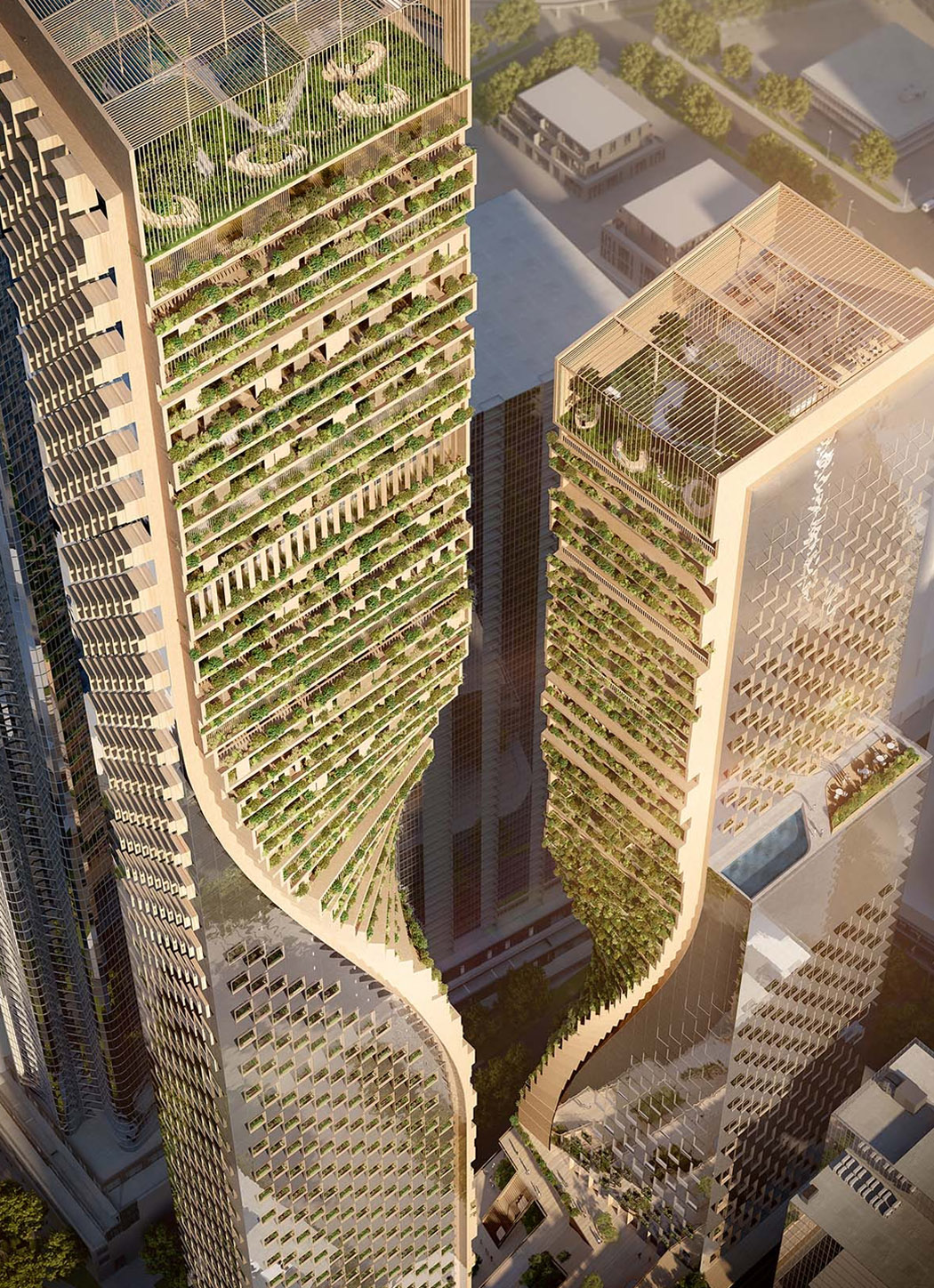
Designed by UNStudio and COX Architecture, this skyscraper in Melbourne, Australia features a pair of twisting towers placed around a ‘green spine’ of terraces, platforms, and verandahs. Called Southbank by Beulah, the main feature of the structure is its green spine, which functions as the key organizational element of the building.
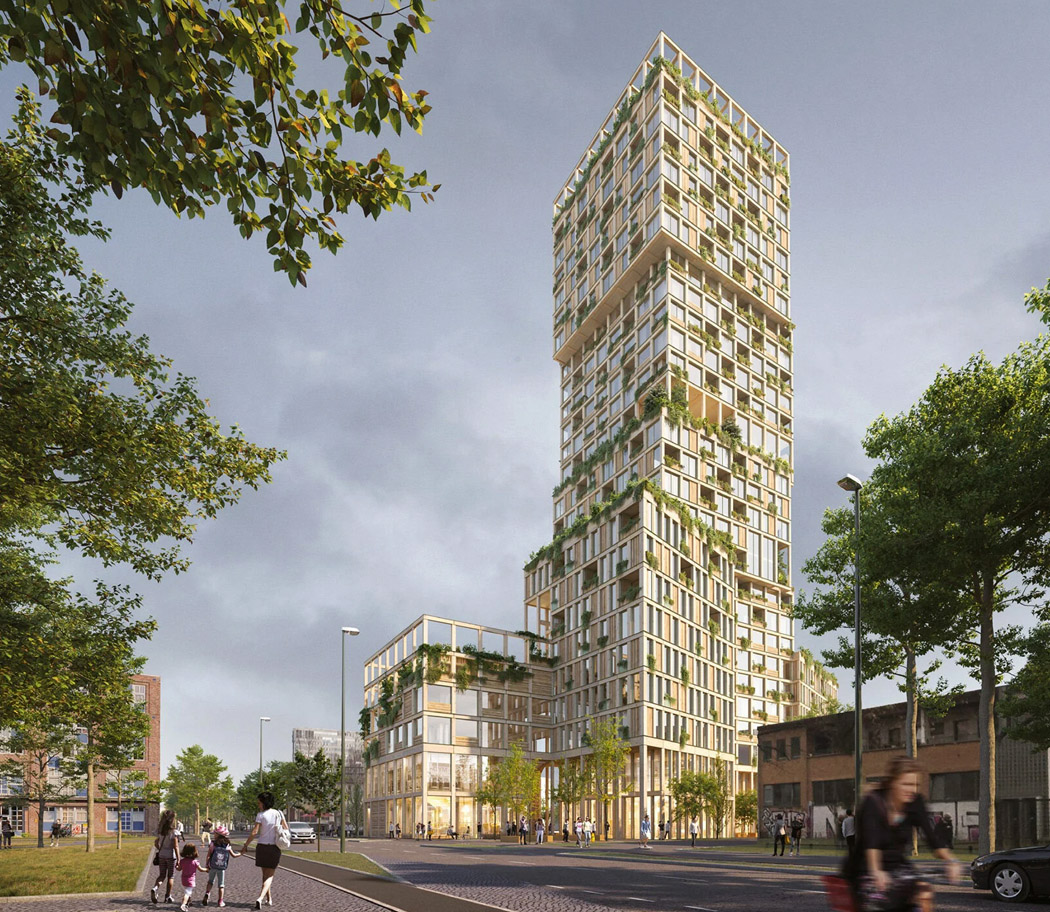
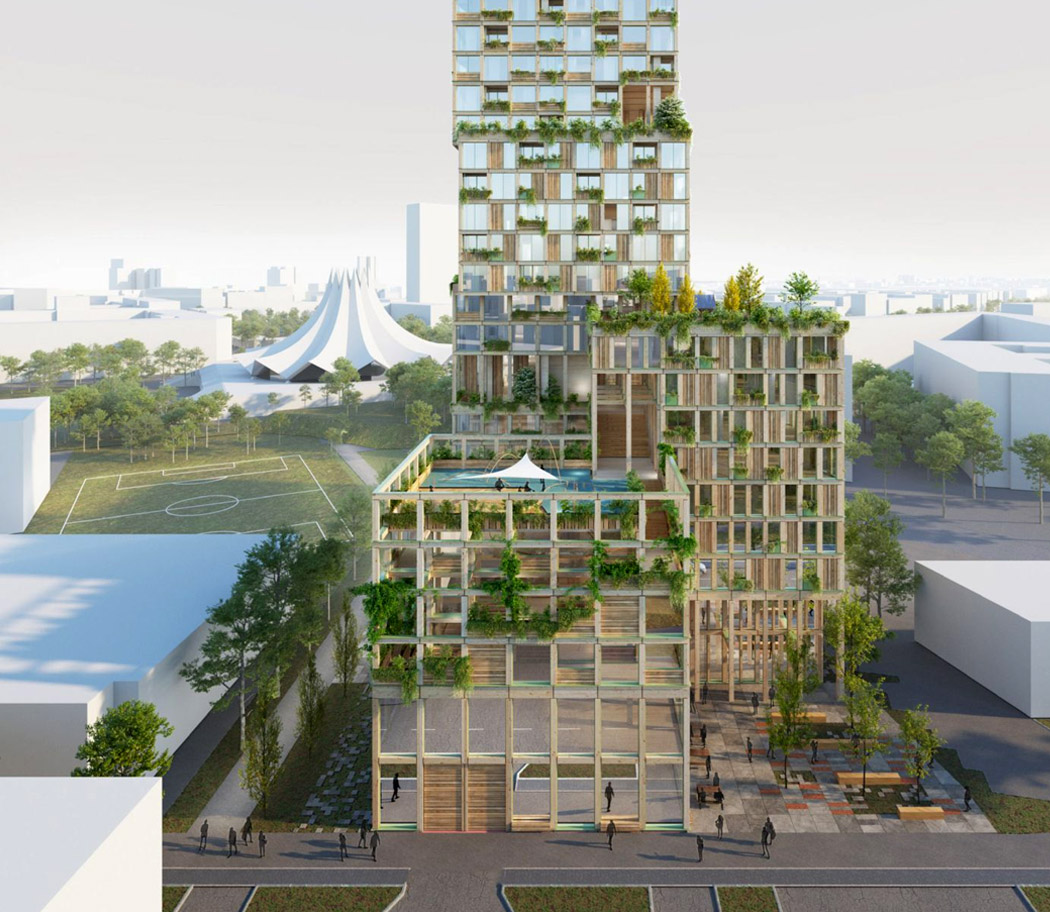
Mad Arkitekter created WoHo, a wooden residential skyscraper in Berlin. The 98-meter skyscraper will feature 29 floors with different spaces such as apartment rentals, student housing, a kindergarten, bakery, workshop, and more. Planters and balconies and terraces filled with greenery make this skyscraper a very green one indeed!
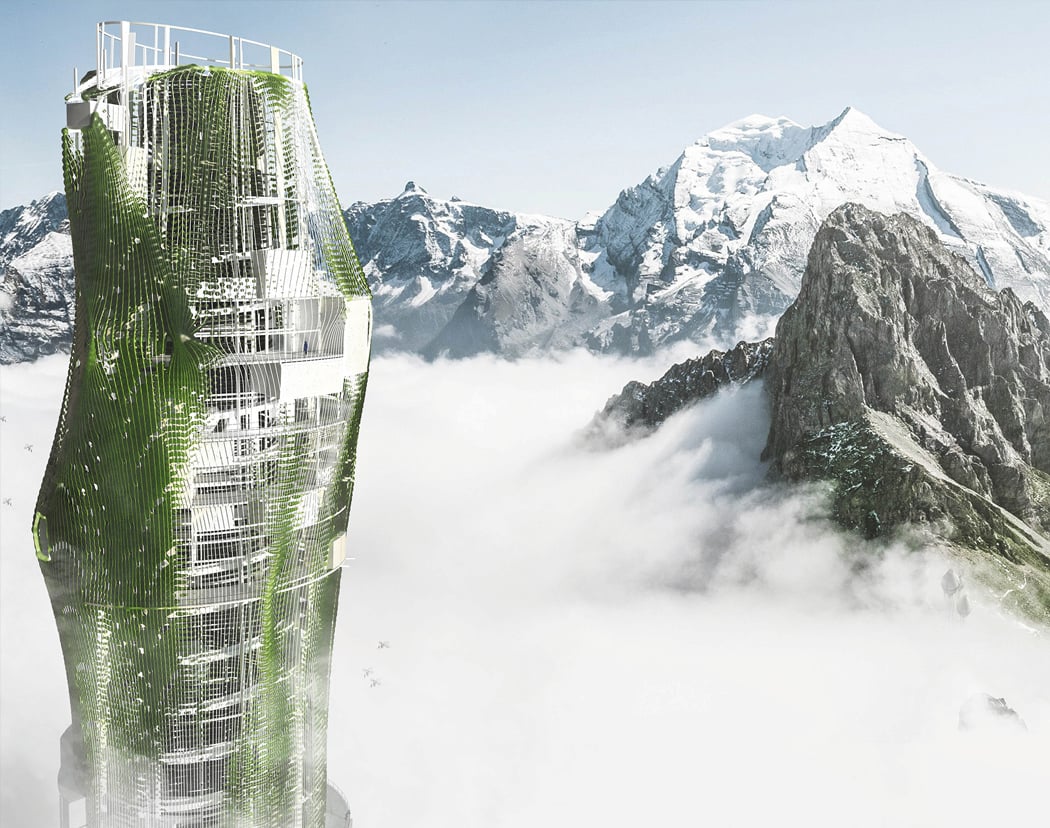
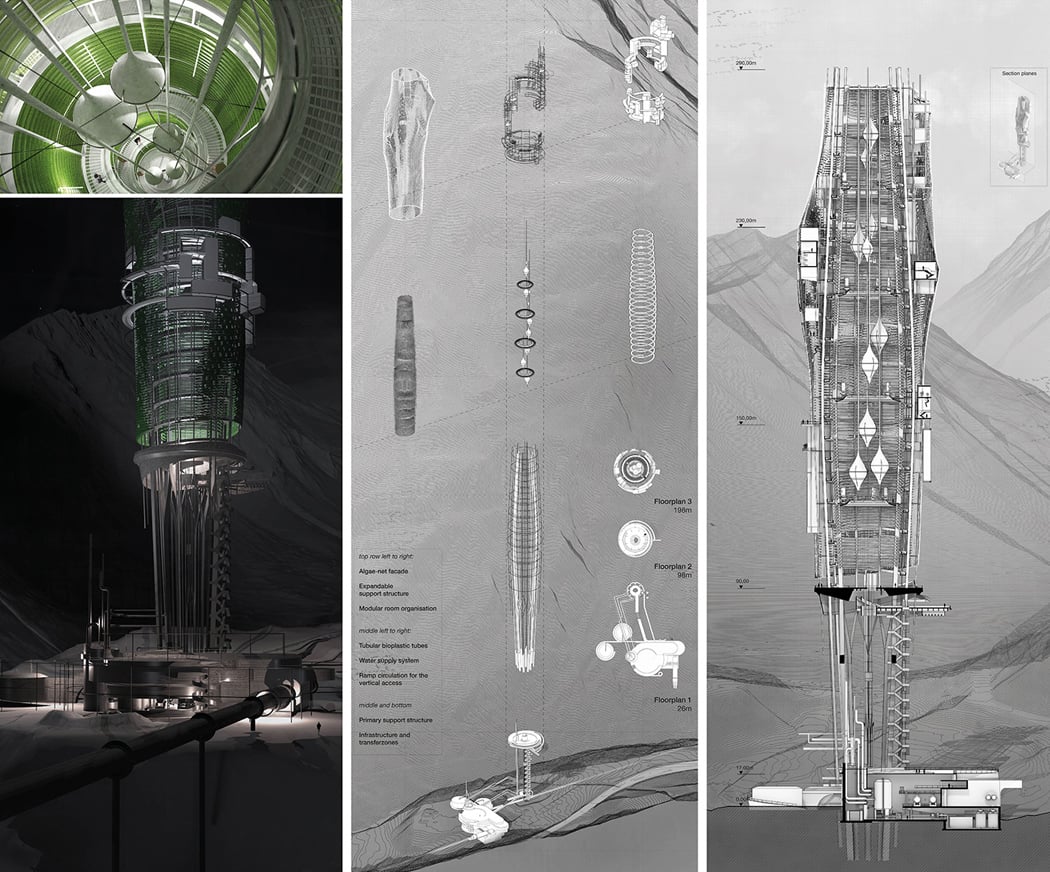
Algae as energy resources are in their beginnings and are seen as high potential. Extensive research work has dealt with algae as an energy source in recent decades. As a biofuel, they are up to 6 times more efficient than e.g. comparable fuels from corn or rapeseed. The Tubular Bioreactor Algae Skyscraper focuses on the production of microalgae and their distribution using existing pipelines. Designed by Johannes Schlusche, Paul Böhm, Raffael Grimm, the towers are positioned along the transalpine pipeline in a barren mountain landscape. Water is supplied from the surrounding mountain streams and springs, and can also be obtained from the Mediterranean using saltwater.
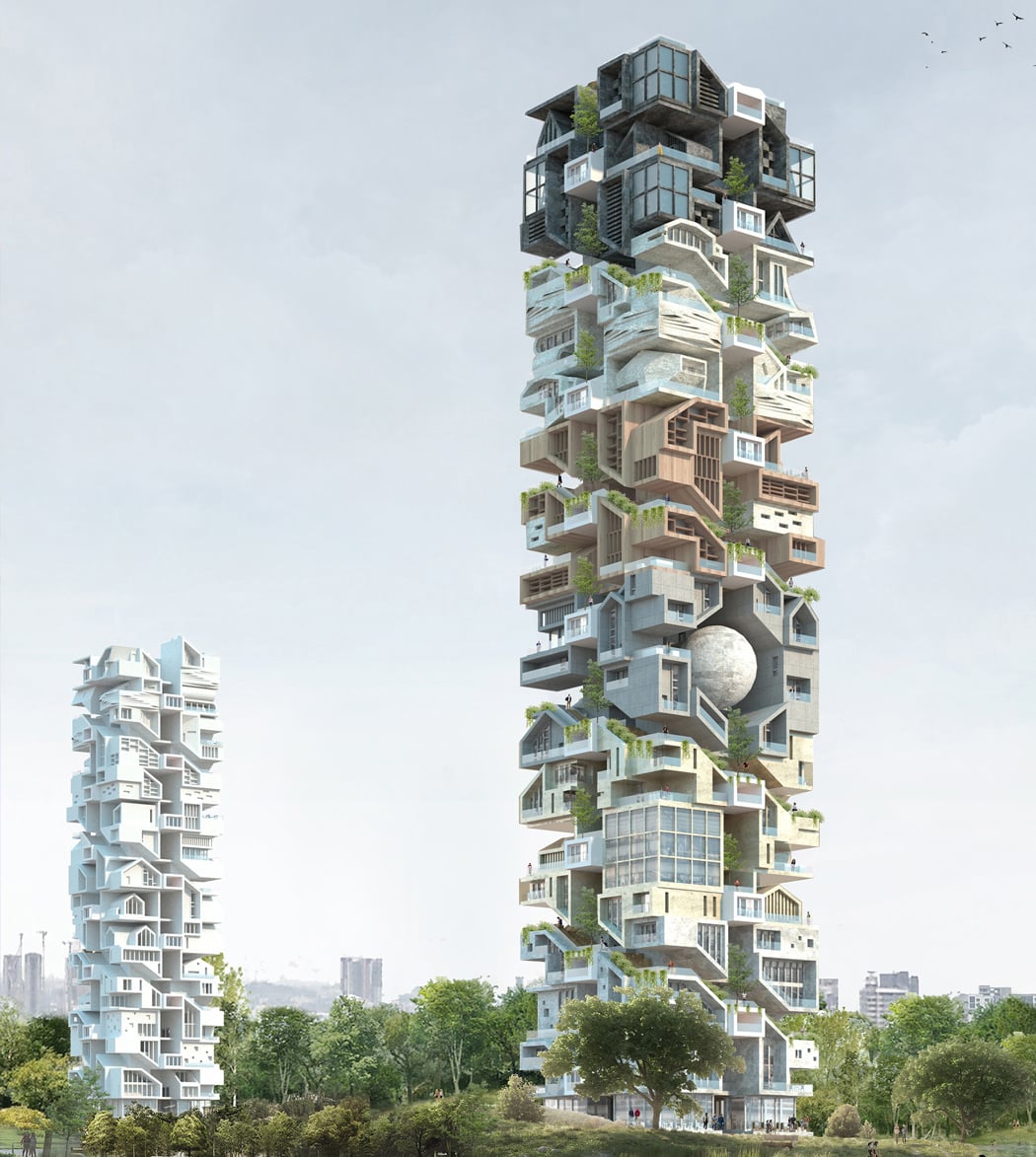
Tesseract by Bryant Lau Liang Cheng proposes an architecture system that allows residents to participate in not just the design of their own units; but the programs and facilities within the building itself. This process is inserted between the time of purchase for the unit and the total time required to complete construction – a period that is often ignored and neglected. Through this process, residents are allowed to choose their amenities and their communities, enhancing their sense of belonging in the process. Housing units will no longer be stacked in repetition with no relation whatsoever to the residents living in it – a sentimental bond between housing and men results.
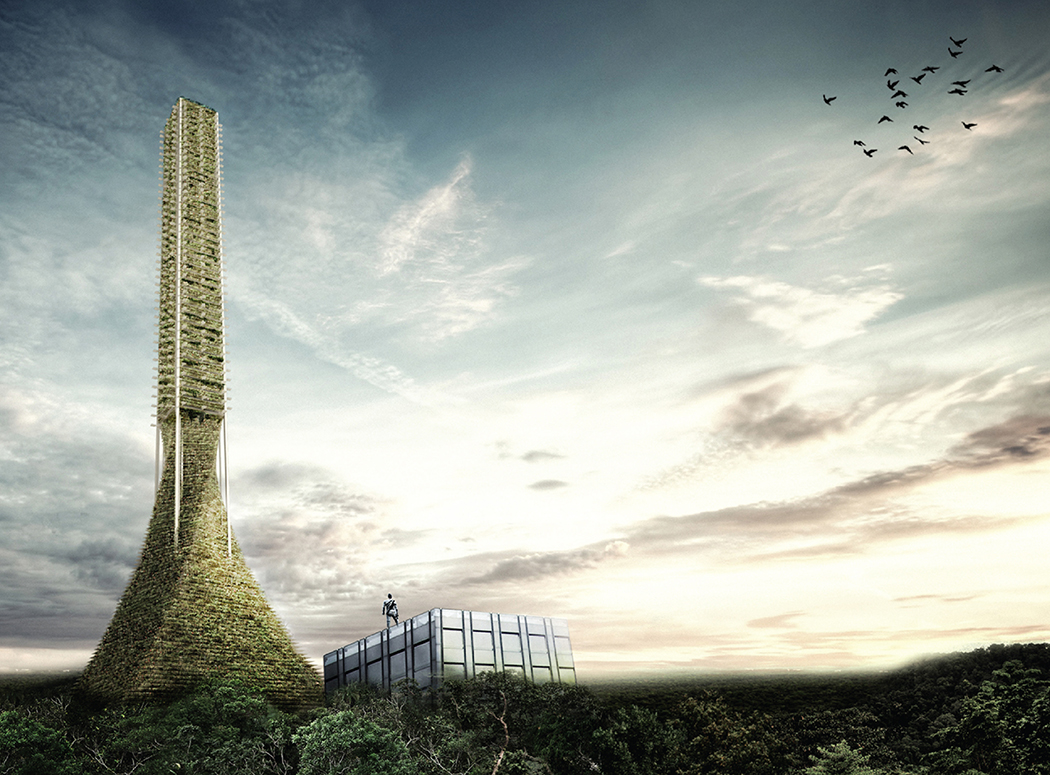
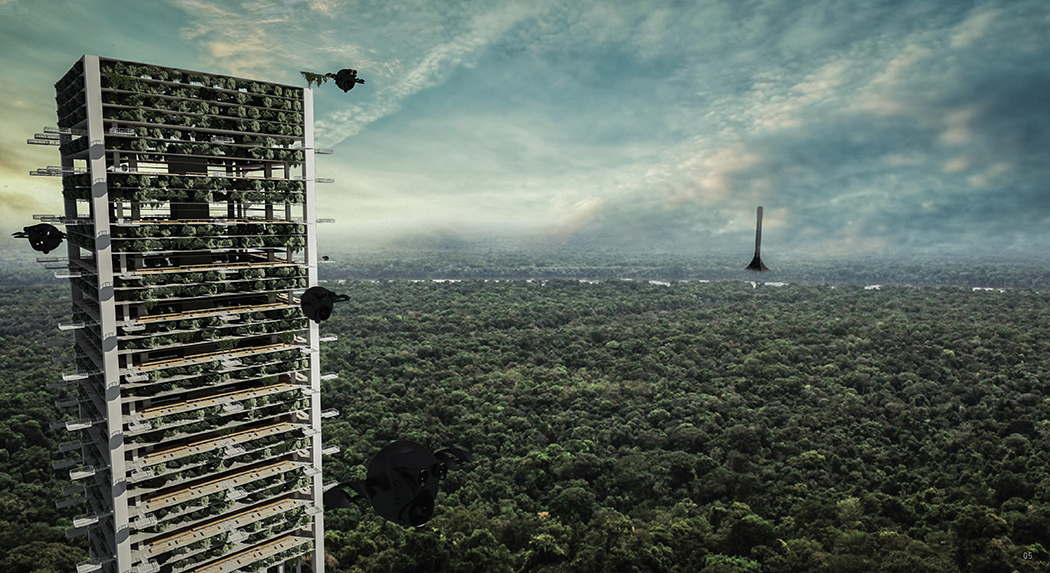
In a world devoid of greenery, Designers Nathakit Sae-Tan & Prapatsorn Sukkaset have envisioned the concept of Babel Towers, mega skyscrapers devoted to preserving horticultural stability within a single building. The Babel towers would play an instrumental role in the propagation of greenery in and around the area. These towers would also become attraction centers for us humans, like going to a zoo, but a zoo of plants. Seems a little sad, saying this, but I do hope that we never reach a day where the Babel Tower becomes a necessity. I however do feel that having towers like these now, in our cities, would be a beautiful idea. Don’t you think so too?

