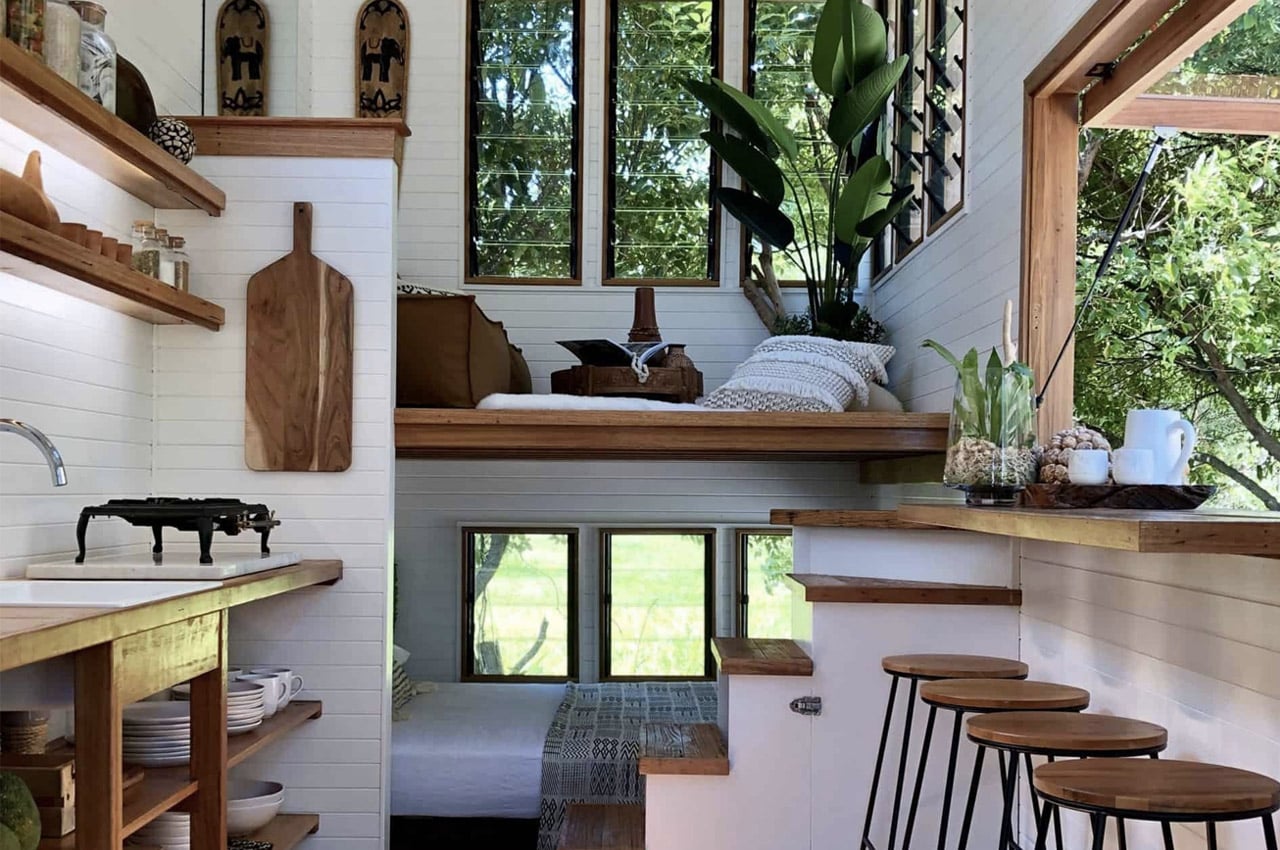
With everyone aspiring toward’s eco-friendly and mindful ways of living, tiny homes have been taking over the architectural world and they continue to grow popular by the day. What started off as a cute little trend is now turning into a serious option for home spaces. And one thing is for sure – tiny homes are here to stay! And just because they are tiny in size, does not mean they cannot be beautifully done! This collection of tiny home interiors are major inspiration goals, proving big things come in small packages. Warm, peaceful, and organic – these interiors will have you drooling over them!
The interiors of the Banjo Tiny House by Little Byron are super warm and homely! Wooden flooring, bar stools, and a cozy bed, nestled next to stairs that lead to an intimate chilling spot, make it a space that may be tiny but still extremely fulfilling. An abundance of windows makes it an open and free-flowing space!
Casa Ojalá blurs the boundaries between interior and exterior in the most organic ways. The build, aesthetic, and CMF has all been inspired by sailboats. The cylindrical structure operates with a manual mechanism made with ropes, handles, pulleys, and cranks. The compact 27 sqm cabin can be configured with rollable walls that let guests create different open and closed spaces. One of the coolest features is how Bonzanigo has optimized the floor area by hiding two beds hidden underneath it. I can only imagine the serene evening hangouts on the roof that can be accessed with a ladder but to be honest, I would probably choose to relax in the large bathtub instead while soaking in the panoramic views.
Ohariu was built by First Light Studio and Build Tiny from a client’s brief calling for, “a refined tramping lodge on wheels.” That’s code for hiking, for all us Americans. With plenty of open interior space, when the french doors open up, the interior seamlessly blends with the outside. Poplar plywood line the walls and furniture of Ohariu’s interior living spaces for the bright, sunlight-drenched room.
Building a caravan that also functions as a stationary home, the new Astella from Adria offers a new luxury mobile home experience reminiscent of 1950s luxury airline Pan Am, for the traveler whose dream vacation is as changeable as the wind. Inside, the refined elegance of Astella finds an open layout and simple design. Equipped with a kitchen that features a stove, sink, and preparation area, Astella manages to pack a lot of functionality into its simple layout.
Inspired by Roman villas, Hosaka aimed to bring the restful repose that comes with country living to the city world, so he focused on how he could create a home that catered to studying, bathing, the theater, music, and gastronomy. The micro-home is equipped with a bathroom, which includes a toilet and washing area, a bedroom that shares an entry with a small, outdoor garden space, a practical kitchen area to concoct healthful meals, a study and dining table area for lounging or productivity, and finally a storage area where the laundry facilities and bulkier, electronic items are found.
Wrapped in corrugated steel panels, House Tokyo exhibits a distinguishable industrial look. Inside, sunlight bounces off natural wood accents and off-white plastered walls. Large windows and warm tiled floors complement the sophisticated minimal interior design.
AGo Architects built The 3500 Millimetre House in South Jakarta. As its name signifies, it is a 3.5-meter- wide building protected by a perforated metal facade. This steel layer provides privacy and also shelters the home from direct sunlight. The compact home is shaped like a wedge, but is perfectly sized for a nuclear family! Minimal walls and different floor levels create an open and warm space, that may be skinny and narrow but manages to function as a comfortable home.
Walking through this home’s front door, it’s obvious that the owner’s Matt and Lisa took full advantage of the interior space to include a spacious den, bathroom, dual storage area, and full kitchen. The den features a roomy loveseat and flat screen, along with a biophilic lighting fixture that laces plantlife between grids on a recycled steel barricade. At the opposite end of the home’s single hallway, the bathroom is impressive for a tiny home as it appears larger than most – broad mirrors reflect the bathroom’s double-door shower – and comes equipped with an underground septic system to provide flush for the toilet. Matt and Lisa also enjoy a full kitchen with a deep sink, compact dishwasher, four-burner gas stove, and microwave on one side, and then an oven and refrigerator merge snugly into the open space beneath the staircase.
Pod-Idladla was conceived for young professionals to have a sustainable, affordable, and multifunctional living space. Inside, the living areas form one fluid space, rather than individual rooms. Walking through the unit’s front door, vertical storage solutions line the unit’s veneered walls and universal brackets allow the plywood storage bins to be moved around the pod. Even the pieces of furniture, from the kitchen table to the living room sofa, have dual purposes to optimize the unit’s space allowing residents to customize the space however they like.
Walking inside Holger, the tiny living space is completely open to house a kitchen, sleeping and dining areas, as well as a play corner for Pierre’s and Lea’s daughter. While hidden storage areas are plenty inside Holger, the family of three live in a minimalist lifestyle by choice, so the home itself remains open and holds onto an air of spaciousness. The sleeping area keeps a big square bed that measures two meters in width and length, with the longest side jutting out an extra quarter of a meter, large enough for Pierre, Lea, and their daughter to sleep together. Just below the family’s bed, long and voluminous pull-out drawers keep each of their wardrobes hidden from view unless pulled out.