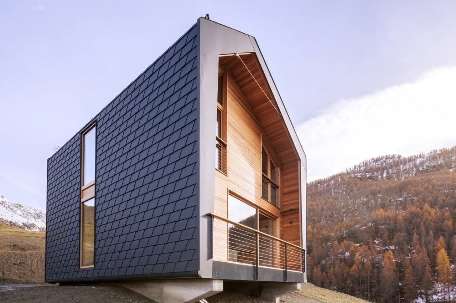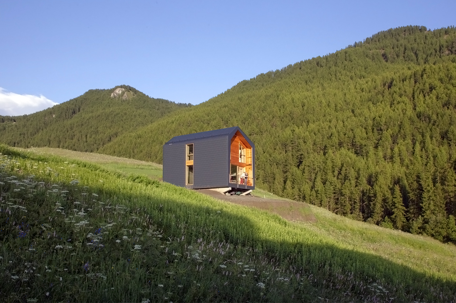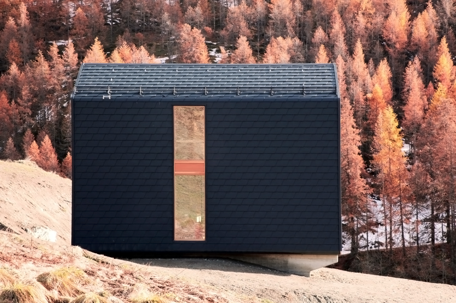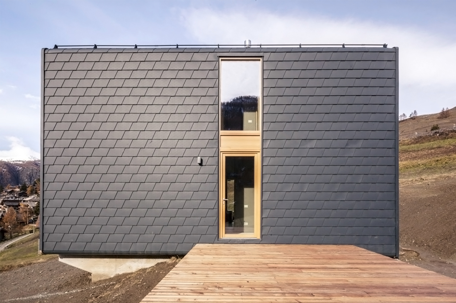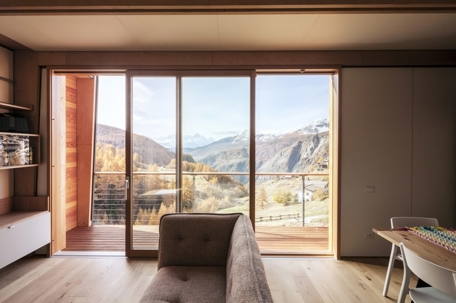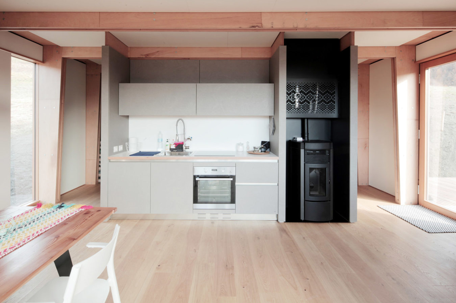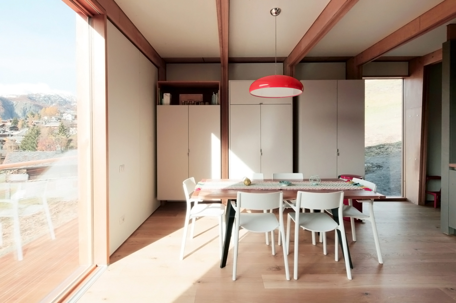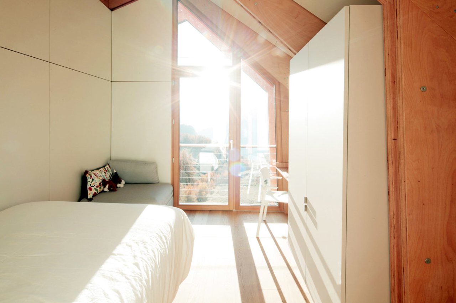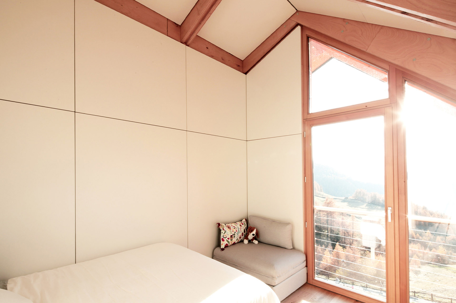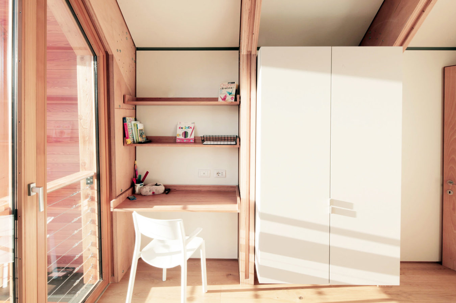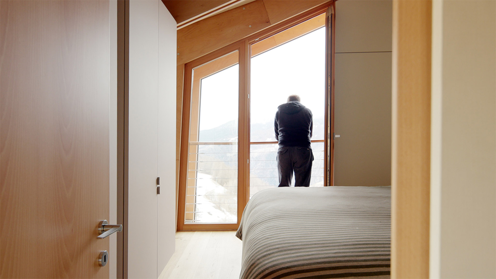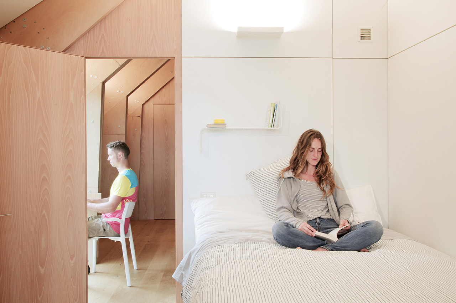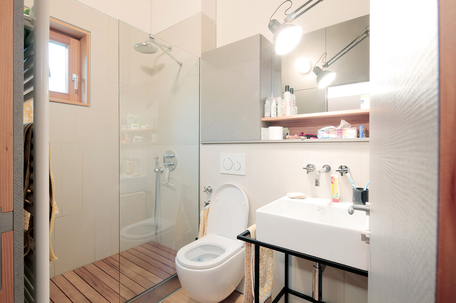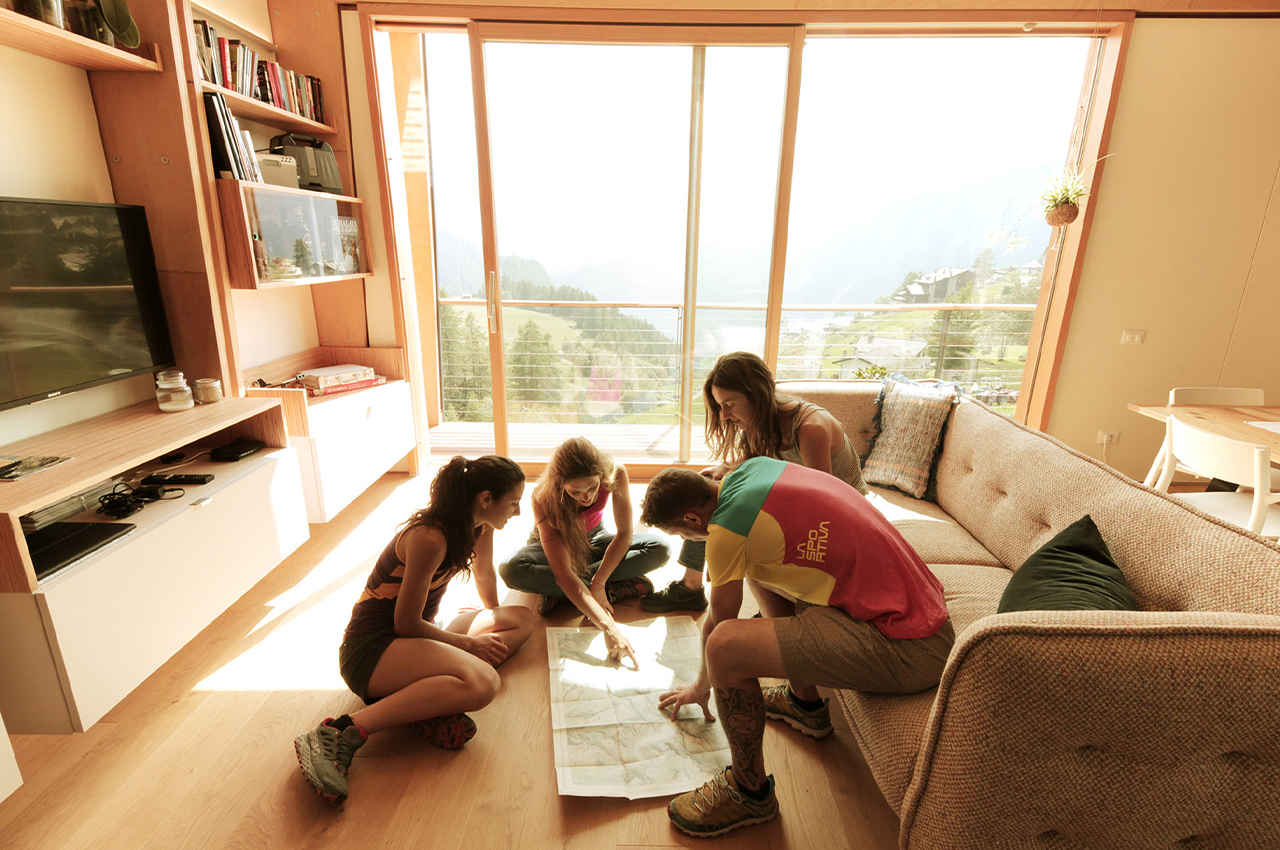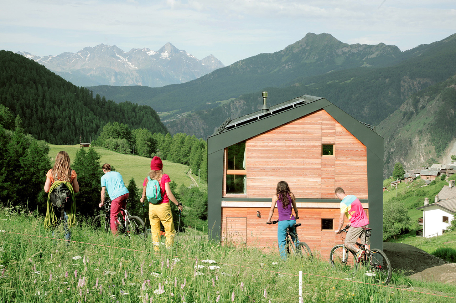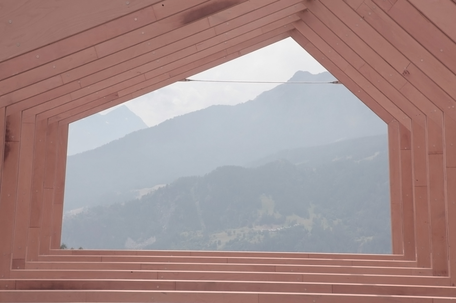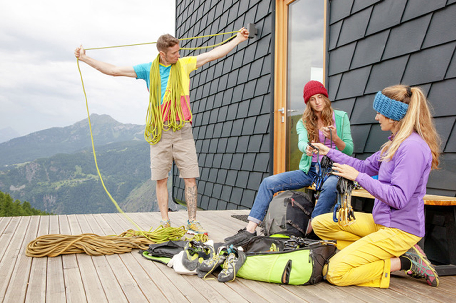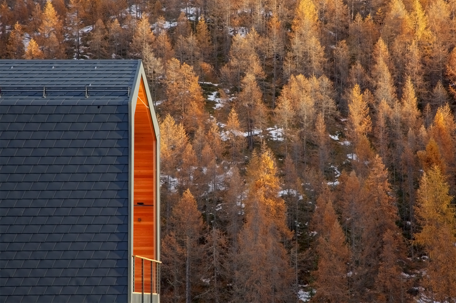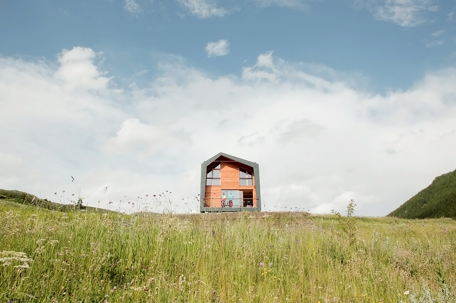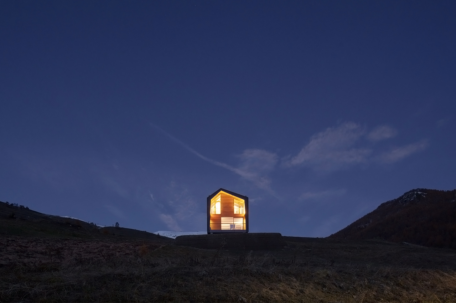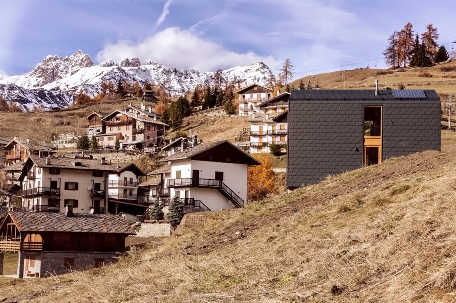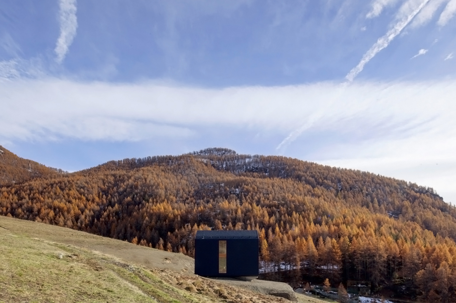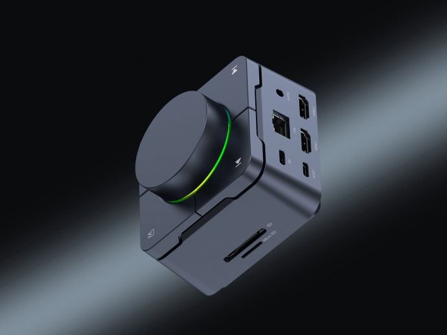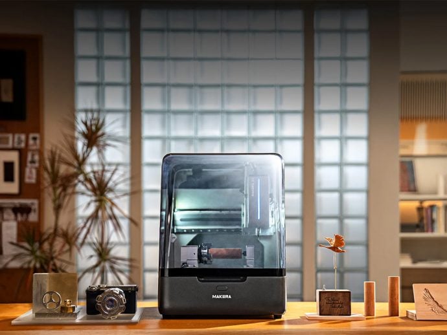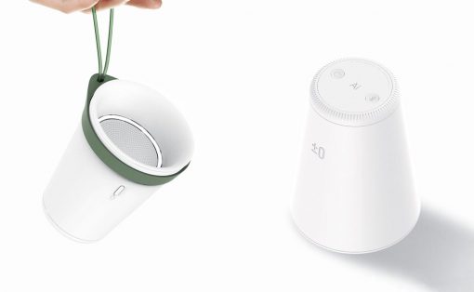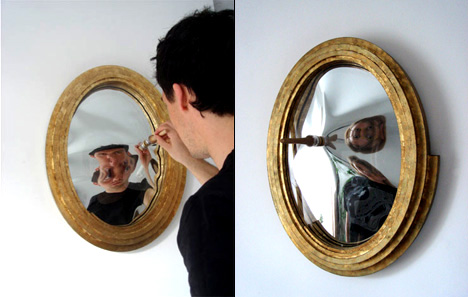Who wouldn’t want to pack up and move to a beautiful tiny home that sits atop a hill in Aosta Valley, Italy? The House in Chamois is made of our sustainable architecture dreams – a modern, prefabricated home by Torino-based firm Leap Factory. All projects are called ‘Leap Houses’ and each home’s entire design is constructed with a modular system built of natural, recyclable materials that allow for maximum flexibility. Every component for the House in Chamois was produced and designed in Italy to reduce environmental impact and construction site waste.
The home was made for a couple who has a deep love for the outdoors so immersing them in the natural landscape was vital to the design. The two-story tiny house is used as a base for exploring the alpine landscape while blending into it with its angular, contemporary, and minimalist form. Leap stands for ‘Living Ecological Alpine Pod’ and the House in Chamois’ design is environmentally friendly. The prefab unit is also hyper-secure and has been engineered to resist earthquakes, hurricanes, and other extreme climate activities that are expected in the valley.
House in Chamois is highly modular which makes it adaptable to different lifestyles and settings. It comes with integrated furniture and warm interior details that are a contrast to this dark exterior cladding. “With its minimal shapes and spaces full of light, the house shows incredible attention to details, lines, and materials. The layout of the rooms, furnishings and technical systems are fully integrated to give life to spaces where one can fully express their personality and live in harmony with their surroundings,” explained the architects. Leap Factory is truly making “leaps” for the construction industry to change their course and embrace zero-impact dwelling!
Designer: Leap Factory
