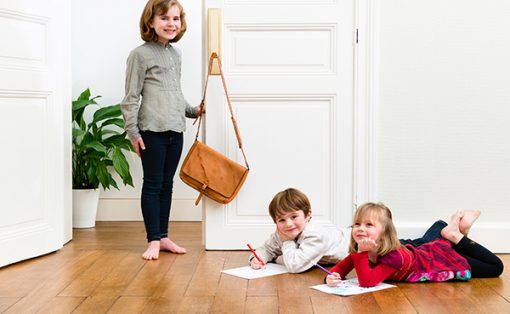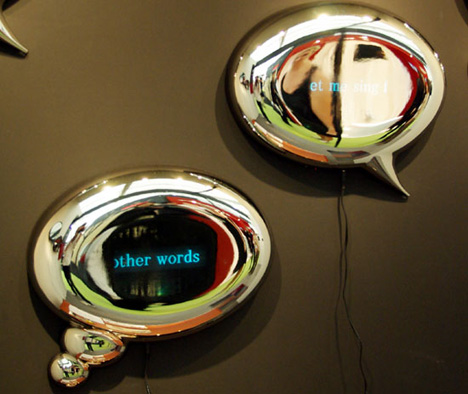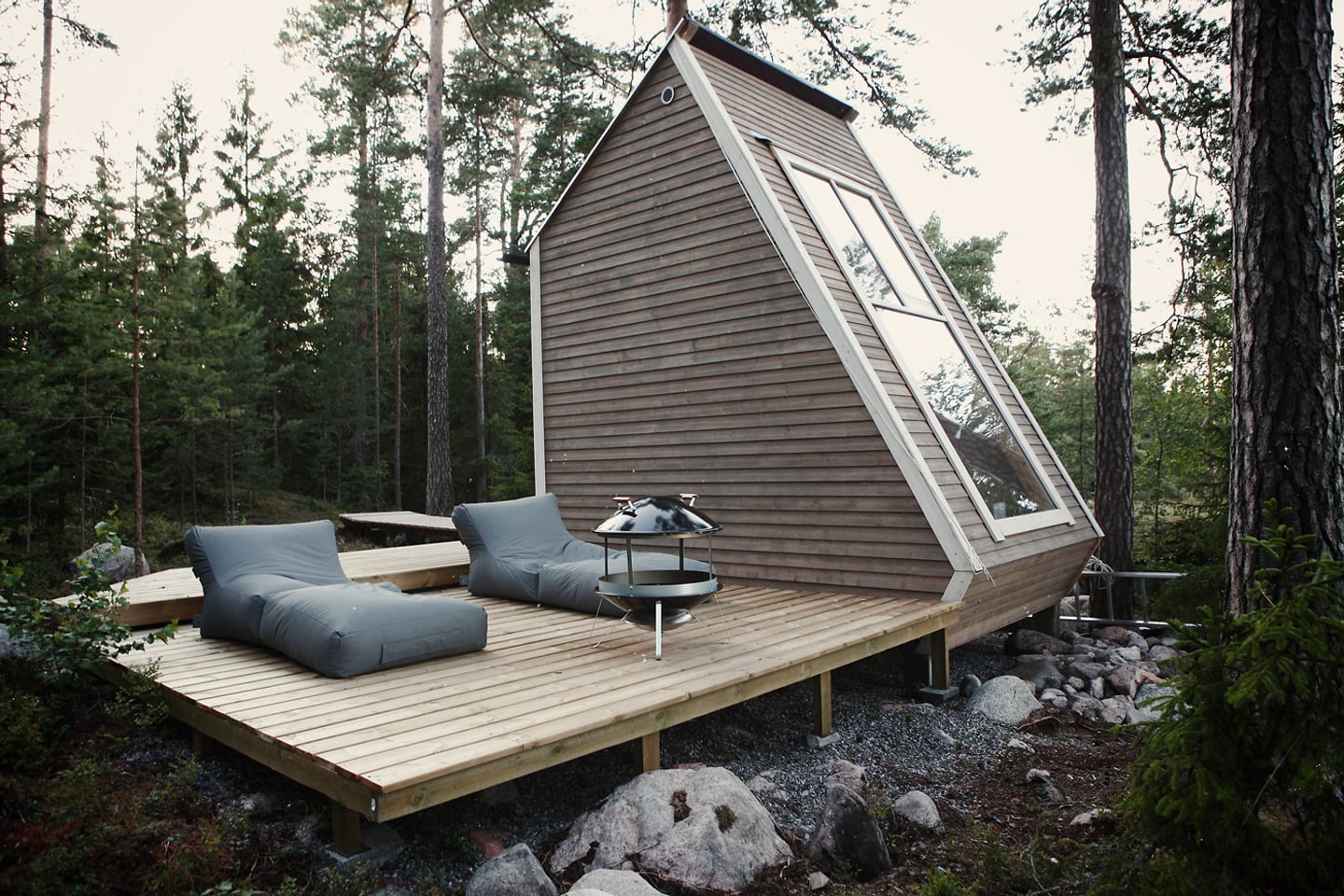
Nido is a tiny cabin with a 100-square-foot floor plan to meet Finland’s zoning laws that do not require a building permit for houses with a floor plan between 96 and 128 square feet.
In recent years, designers and architects have interpreted the tiny cabin in countless ways. Depending on the location, building material, and layout chosen by the architects, each tiny home can serve a different purpose and take on its own unique look. Robin Falck, a Helsinki bred and born designer, let Finland’s generous building permit parameters guide his latest project, a tiny cabin called Nido.
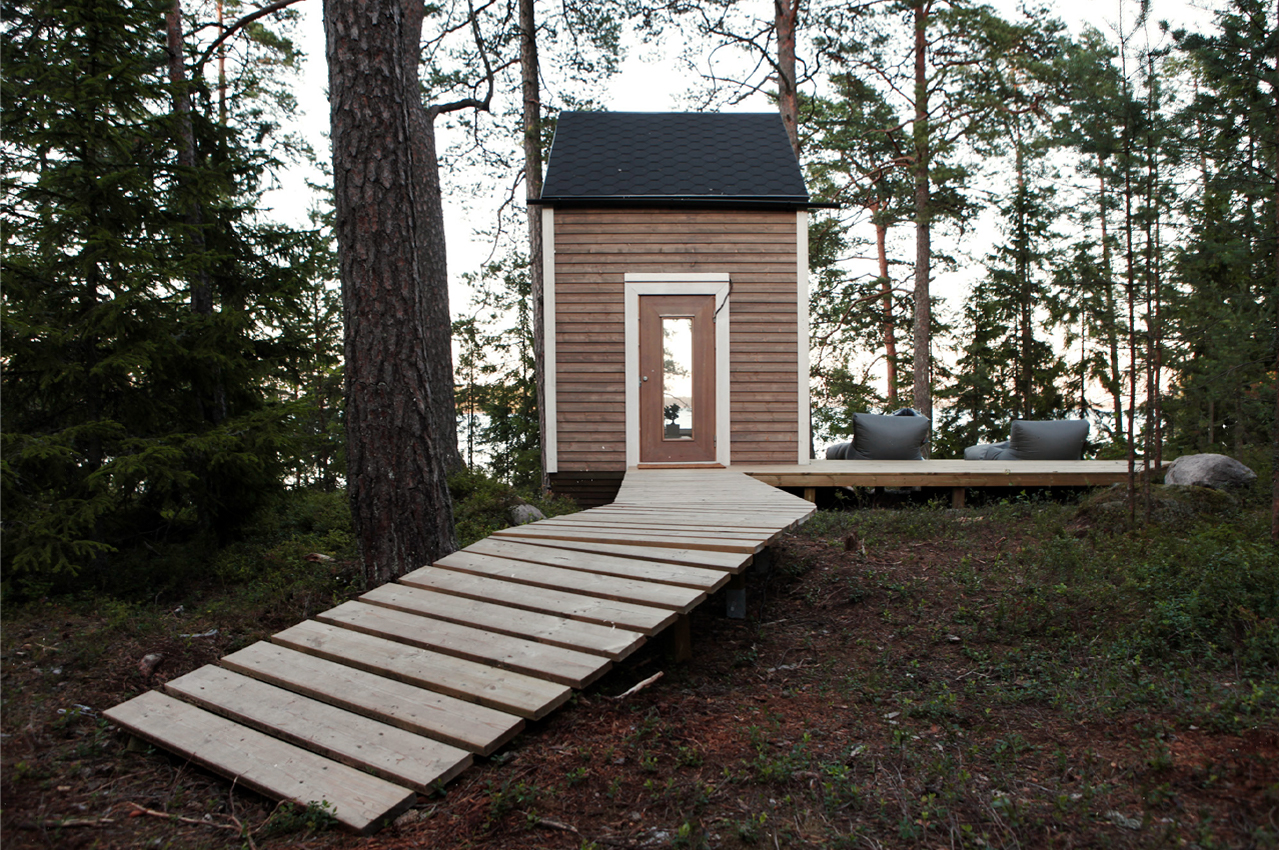
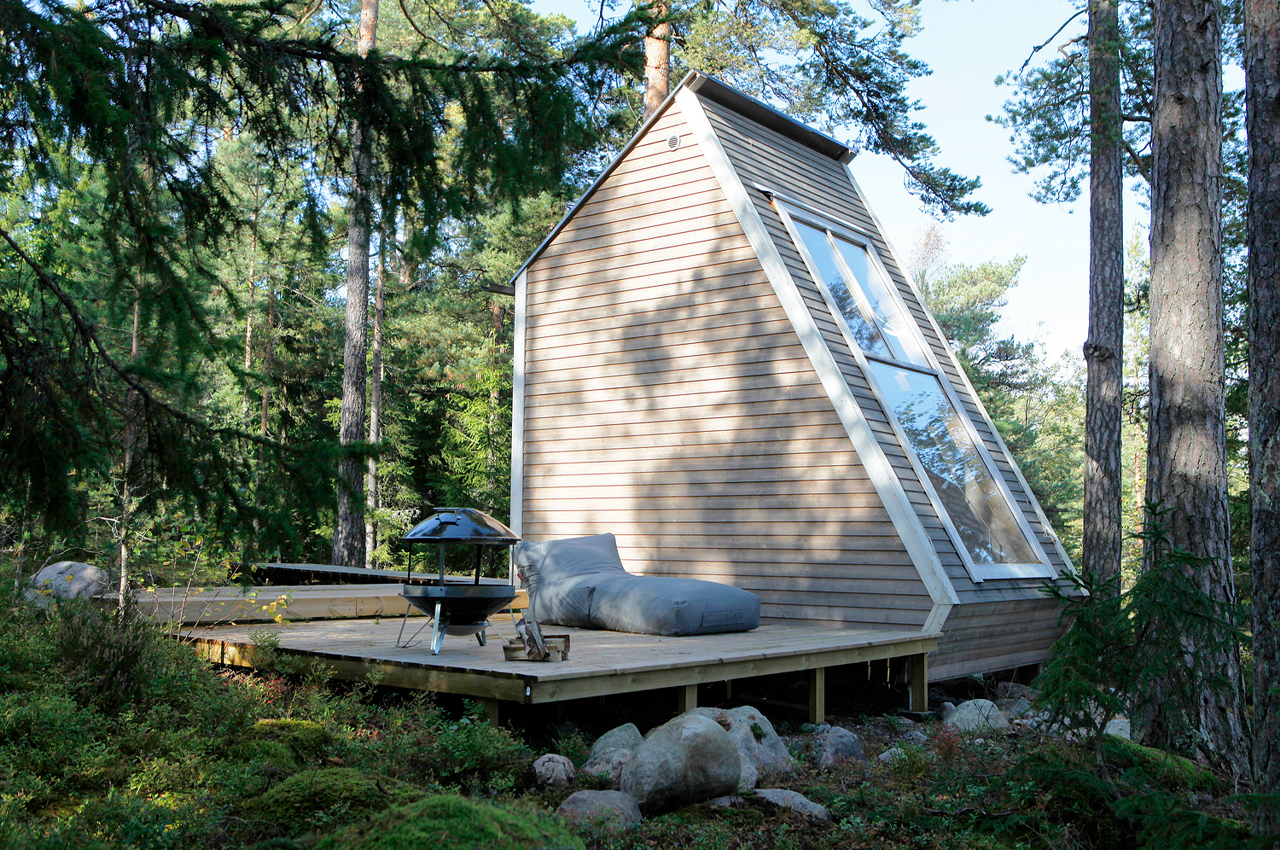
In Finland, homes with a 96 to 128-square-foot floor plan do not require a building permit, which opened the door for Falck to construct his very own “compact getaway” deep in the woods of Sipoo. In building Nido, Falck maintained a sub-100 square-foot floor area and took to local recycled building materials to construct his tiny cabin. Working with such a modest floor plan and recycled building materials made the entire undertaking a lot more affordable, clocking in at just around $10,500. Falck was also able to champion the home’s construction work on his own, only needing an extra set of hands for carpentry work on a window and door frame.
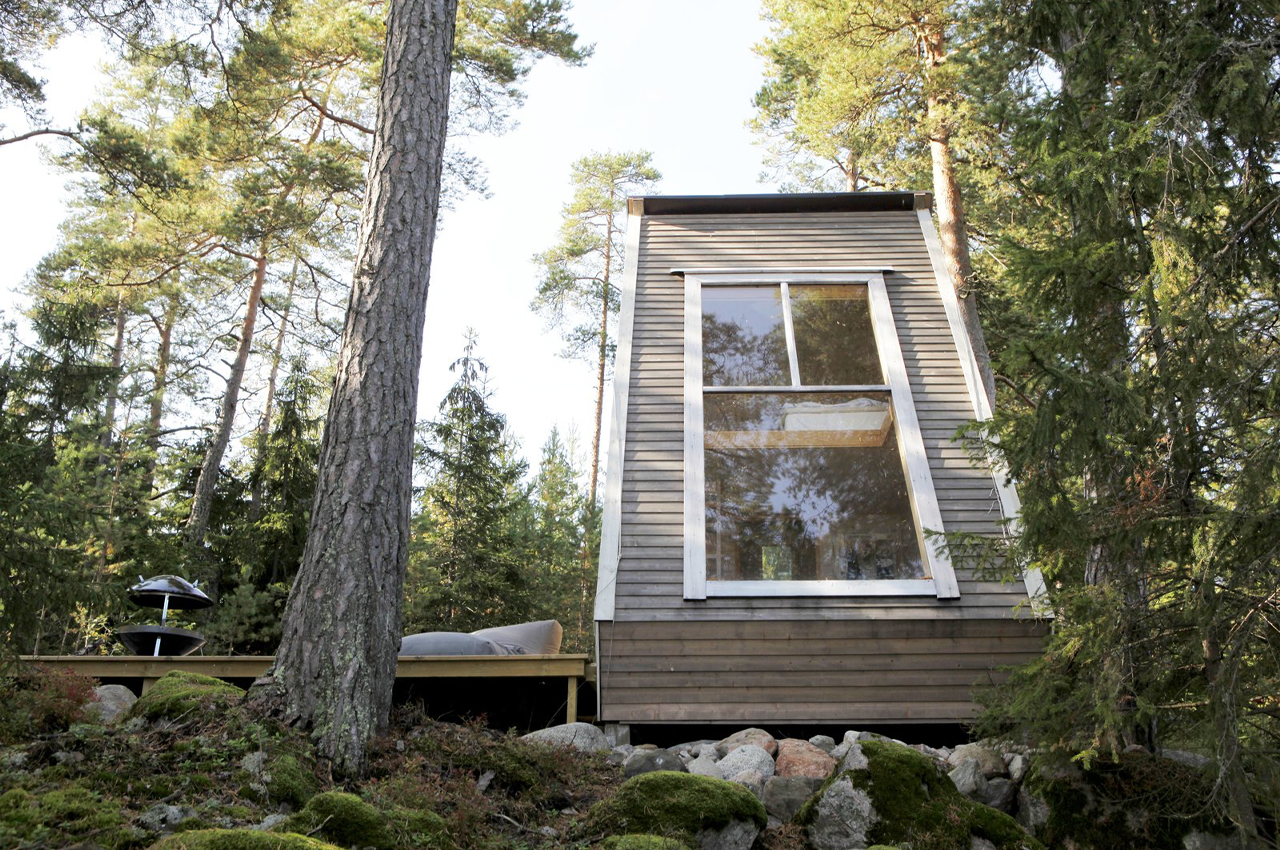
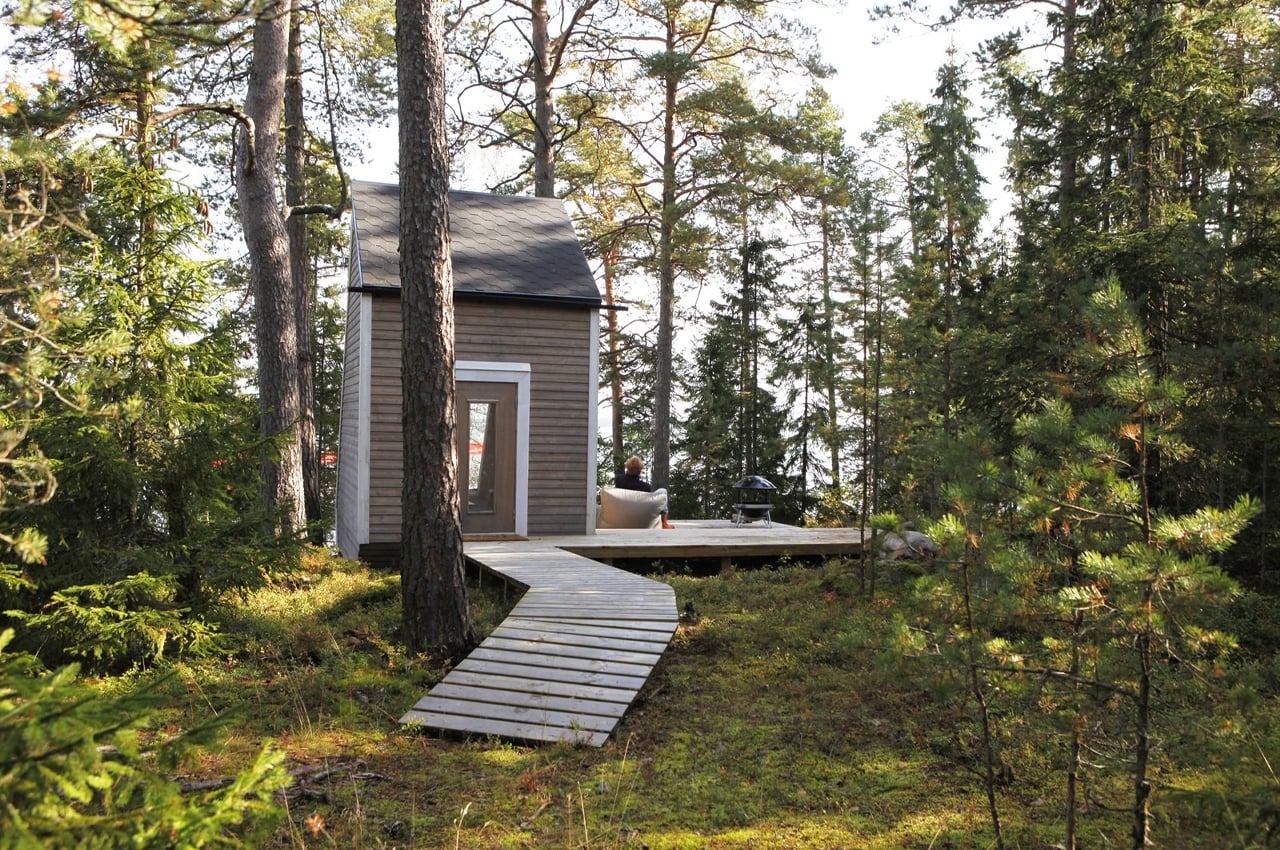
The cabin comprises two levels and keeps a low profile exterior, with unstained wooden siding and white painted frame elements that tie the cabin together with a touch of elegant simplicity. A bare ramp walkway composed of wooden planks leads to the tiny cabin’s entrance and connects to the cabin’s side deck. Inside, angled, expansive windows drench both floors with natural sunlight and compliment the home’s natural wooden interior and soft hues of the Nordic-inspired color scheme found throughout the cabin.
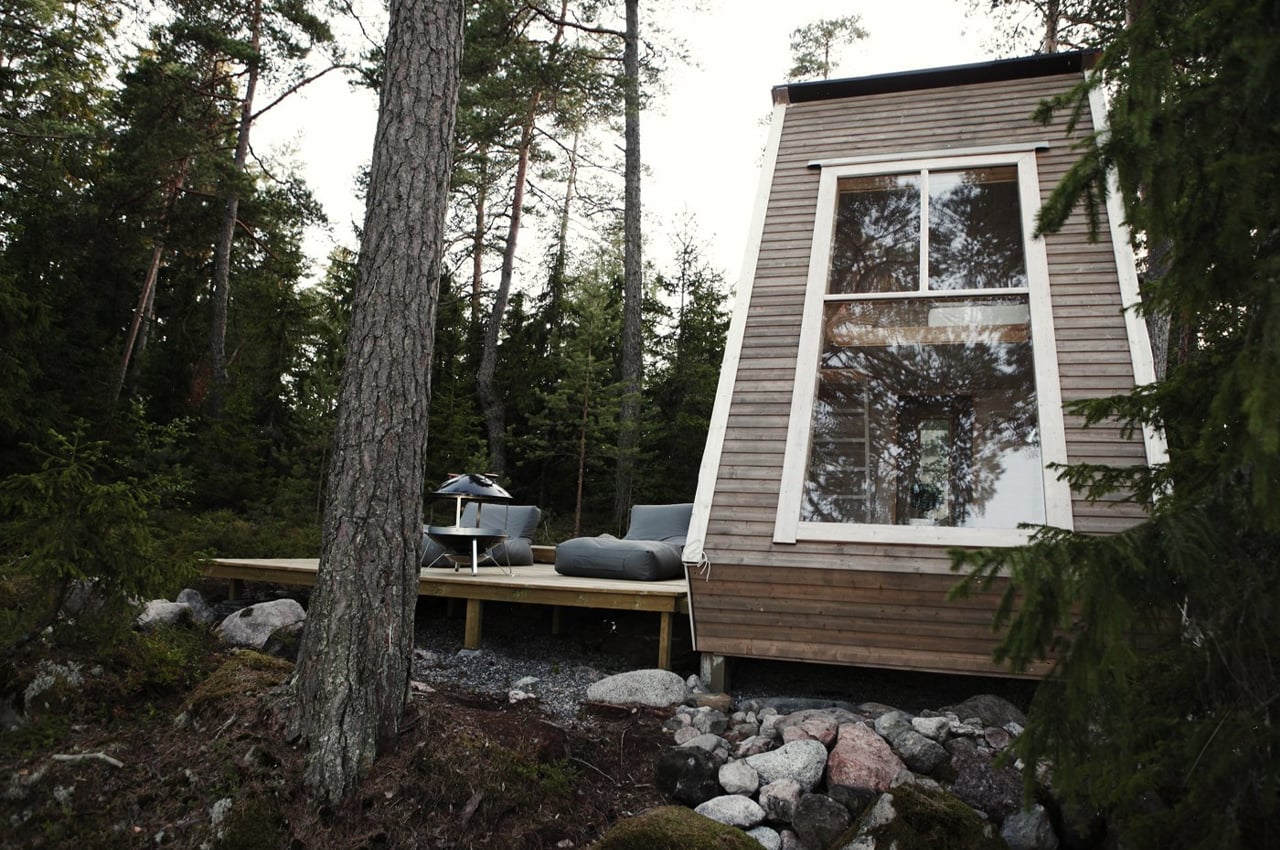
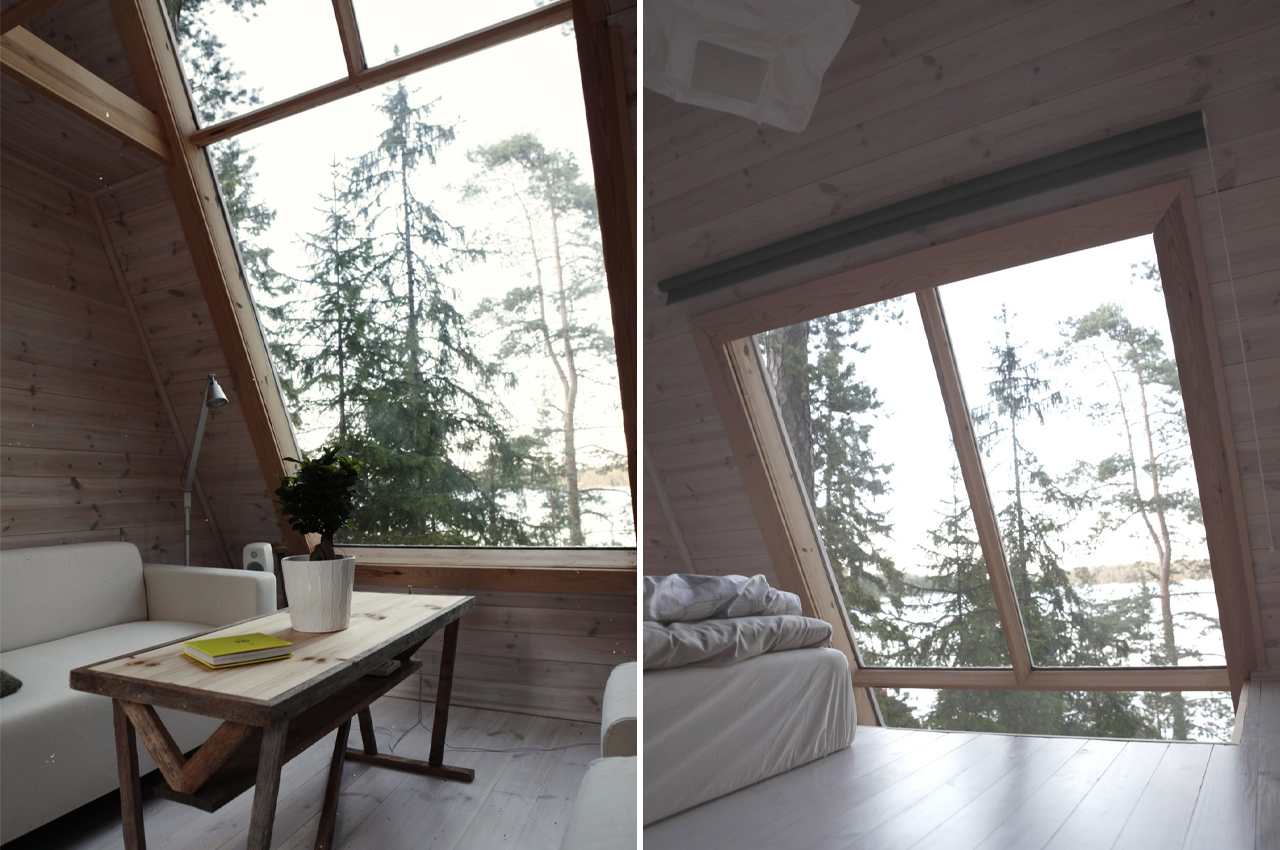
A micro-kitchen and living area fill out the cabin’s first floor, while the second floor keeps the bedroom and extra storage space. Meaning “bird’s nest” in Italian, Nido is the ideal cabin getaway for the snowbird in each of us who just wants to get away from it all and hide out in the woods.
Designer: Robin Falck
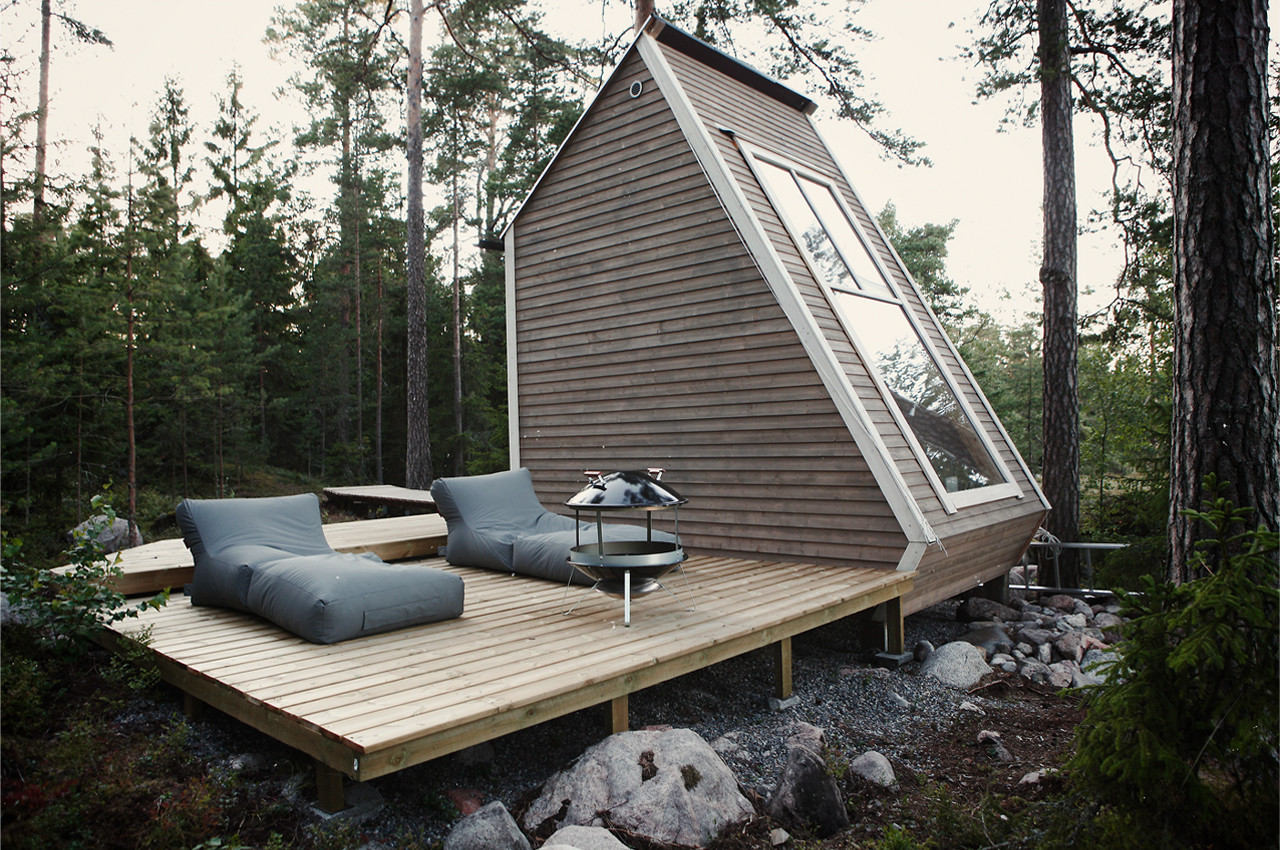
The tiny cabin’s side deck merges with the house’s unstained wooden exterior, creating a seamless look.
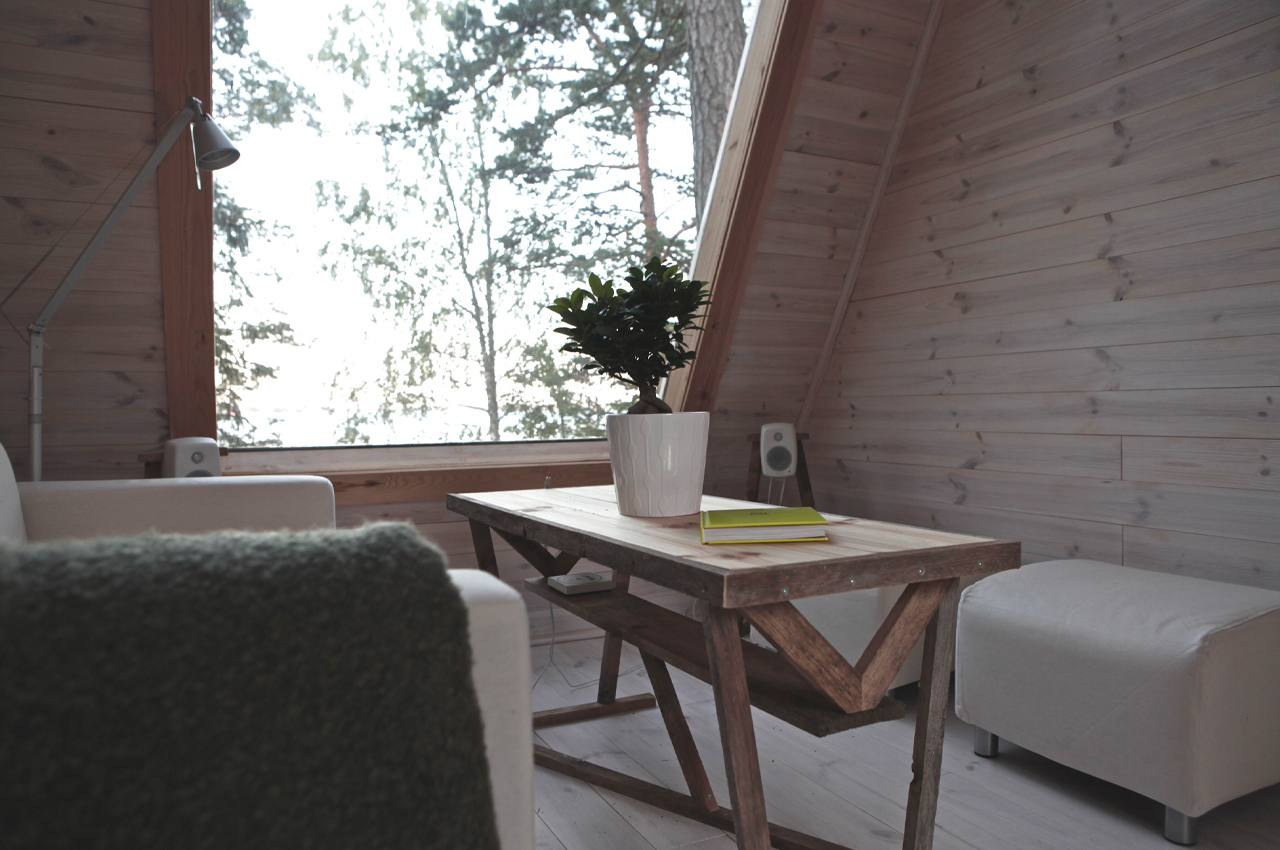
Robin Falck describes his approach to design as, “tactile, simple, and strives to tidy things up as elegantly as possible.”
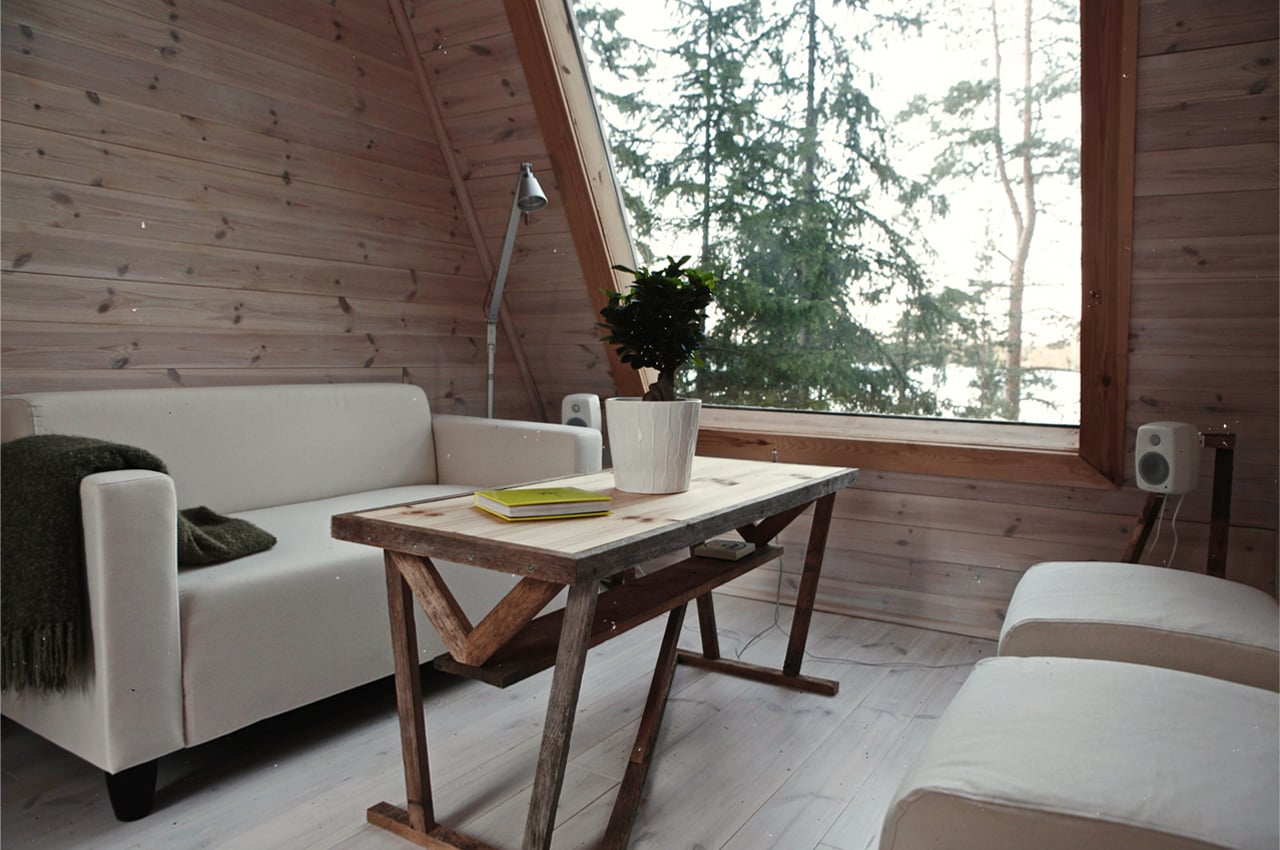
The interior’s Nordic-inspired color scheme is brightened by the natural sunlight that pours in from the home’s large windows.
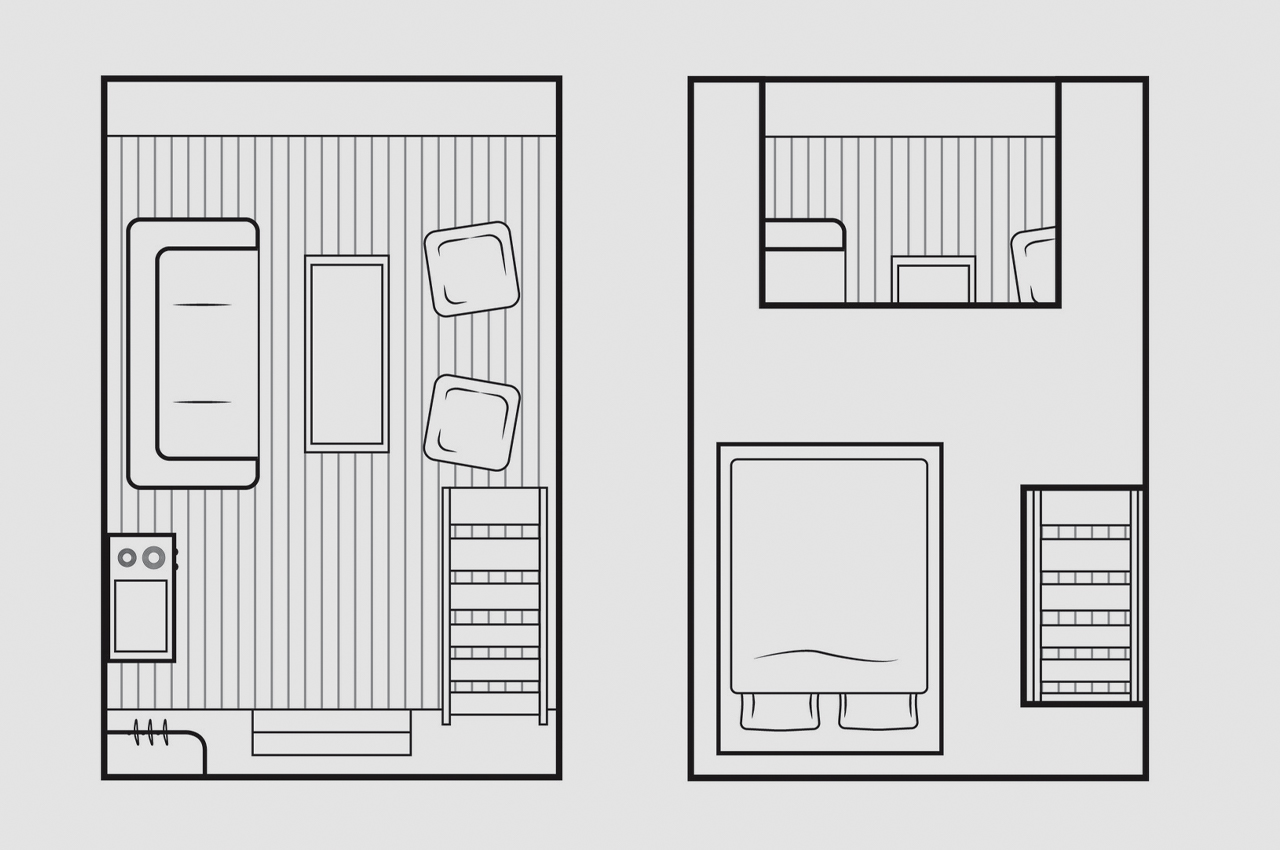
A micro-kitchen and living area comprise the first floor, while the second floor is dedicated to the bedroom.
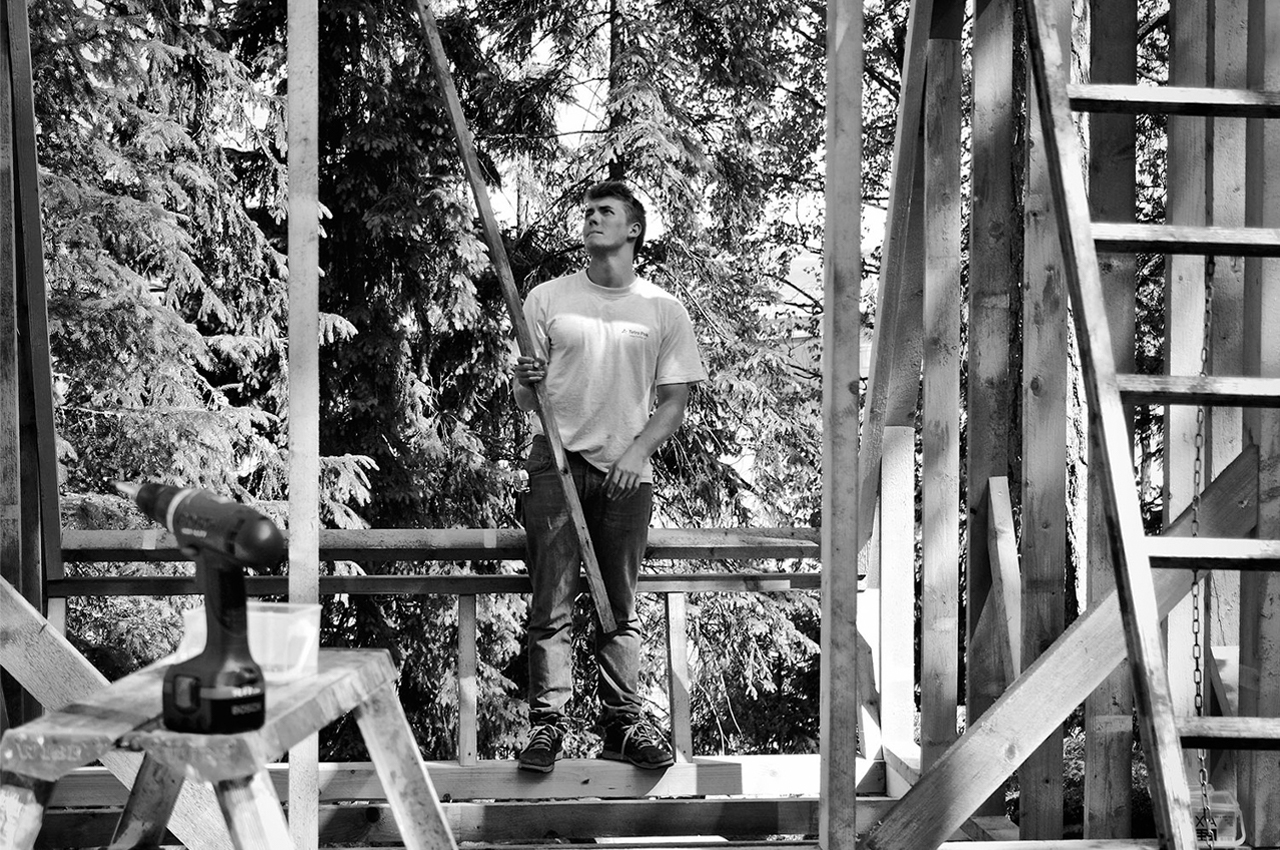
Falck constructed Nido on his own, only requiring extra help for the windows and door frame.





