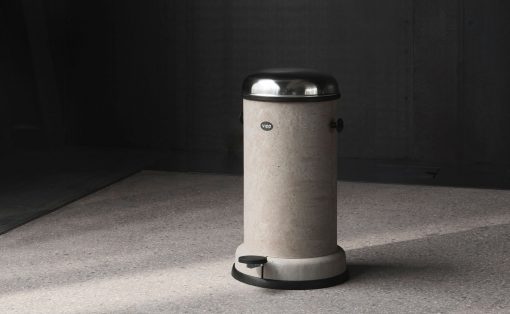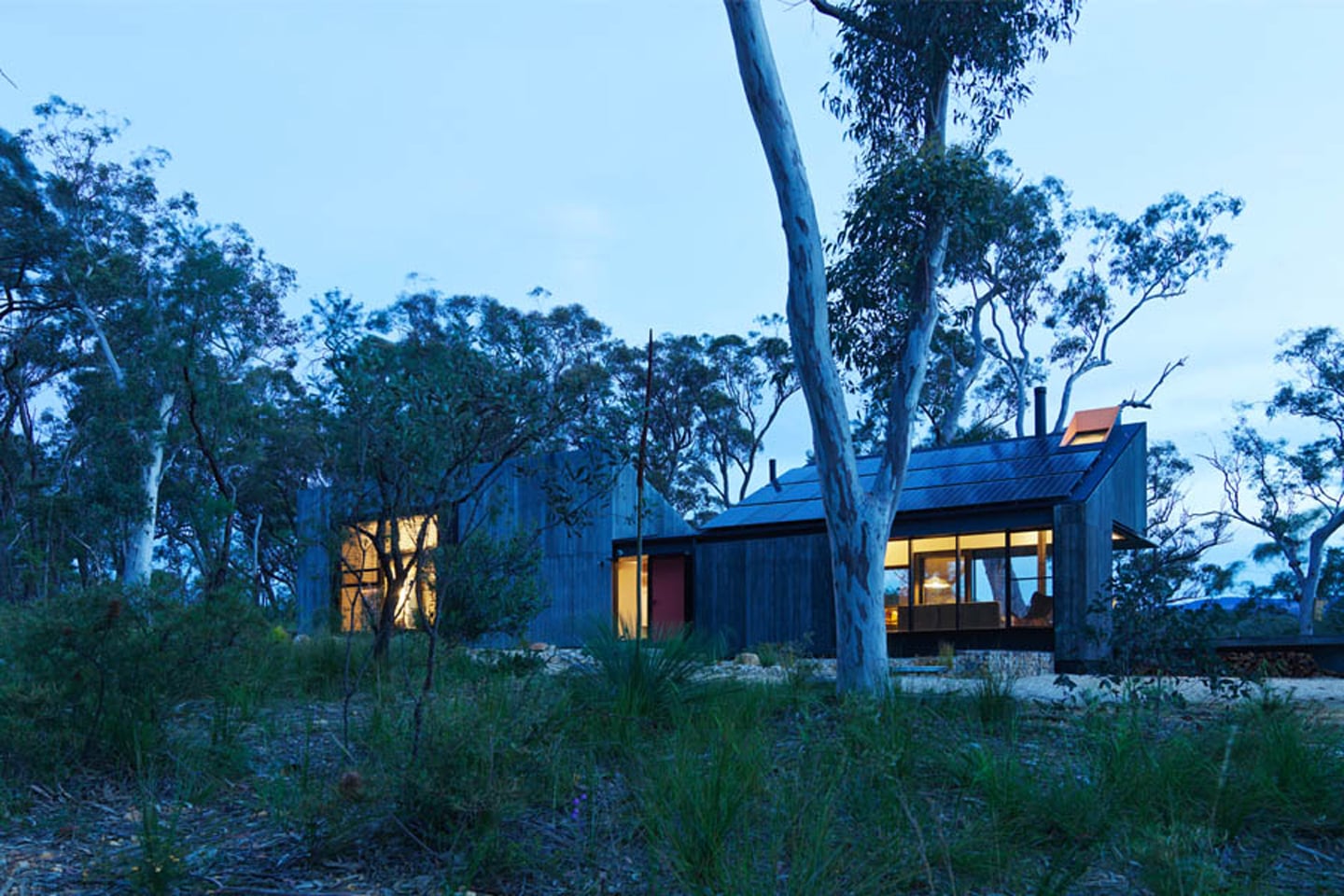
The Off Grid House from Anderson Architecture pushes sustainability to its outer limits in the Blue Mountains of Australia, equipping the home with added protection against insect attacks and extreme weather conditions like bushfires and rainstorms.
Designing and constructing off-grid houses powered by renewable forms of energy takes a lot of craftsmanship and know-how. Every single detail matters–from the insects that live outside the front door to the location’s natural climate and weather conditions. For Anderson Architecture, constructing their latest Off Grid House in the native bushlands of the Blue Mountains in Australia came with its own slew of challenges, but as they describe, “a site’s chief problem should always be the source of its key innovation.”
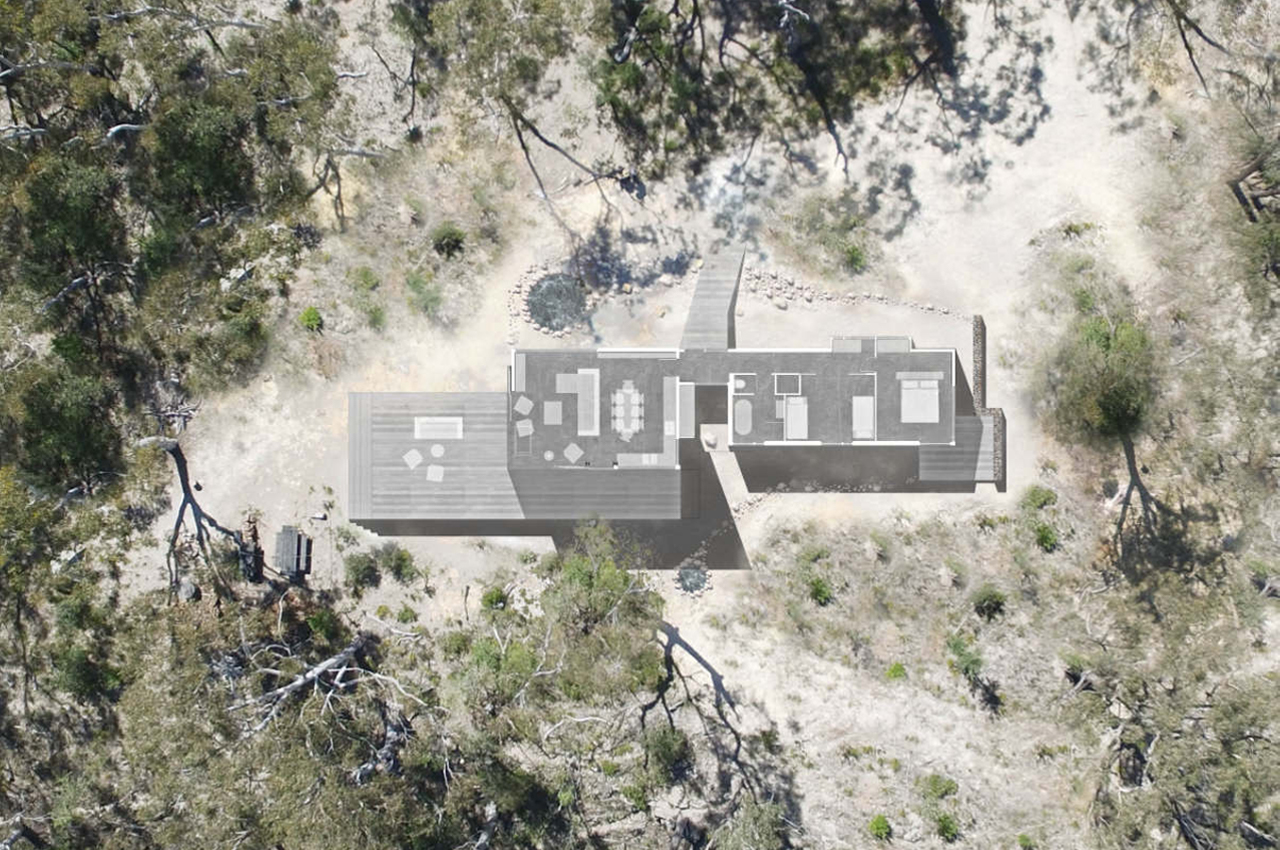
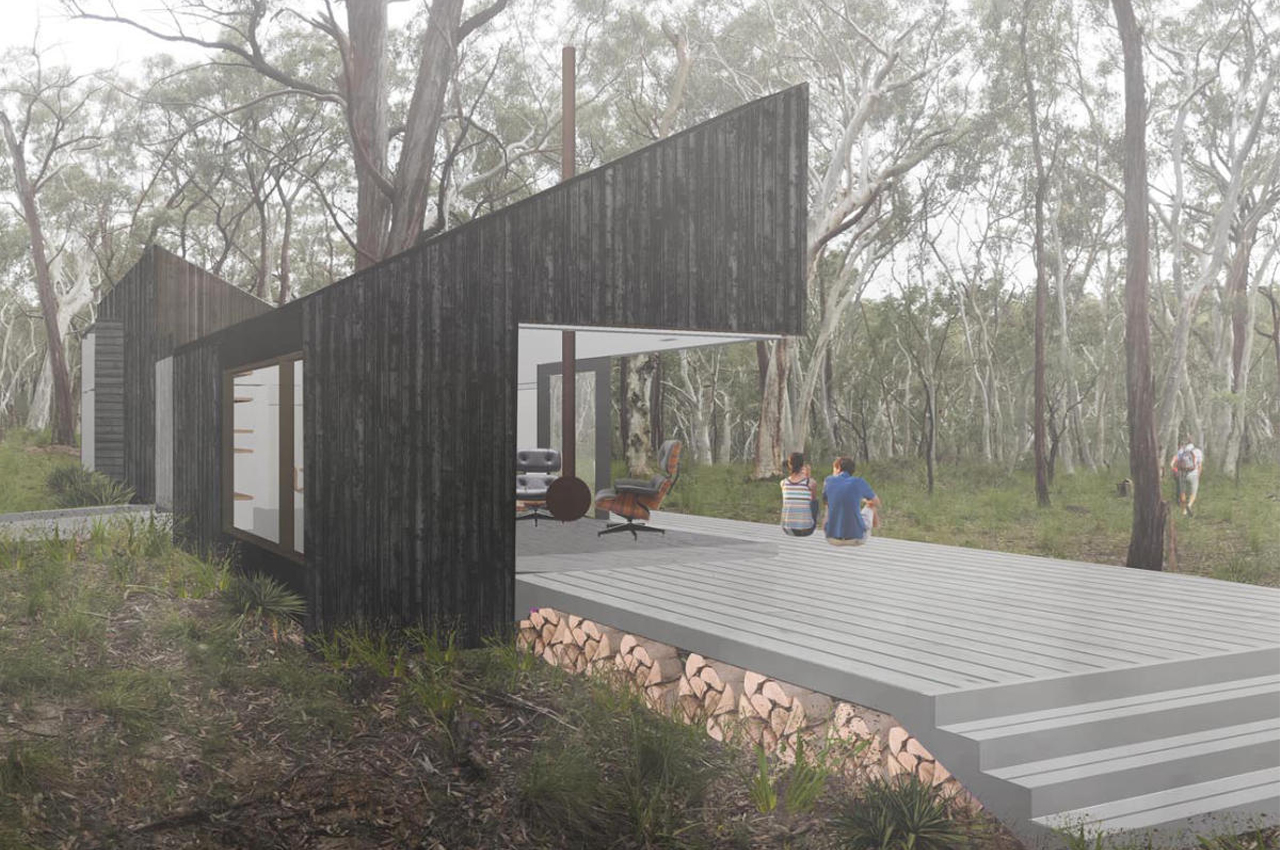
Operable without a backup generator, the Off Grid House is a bi-level home that’s essentially split into two sections. The two sections of the Off Grif House appear as two steeply pitched skillion-roofed boxes facing opposite directions and providing entirely different functions for passive insulation and energy generation. One of the roofed boxes, the sun-lit box, serves as the home’s sleeping quarters, storing the ample sunlight and heat during the day to keep the bedroom warm at night. Then, the escarpment-facing box is on the other side of things, receiving little to no direct sunlight during the day. These opposing orientations leave room for the roof’s 6.7KW solar system that generates power for everything from the underfloor heating and general electricity.

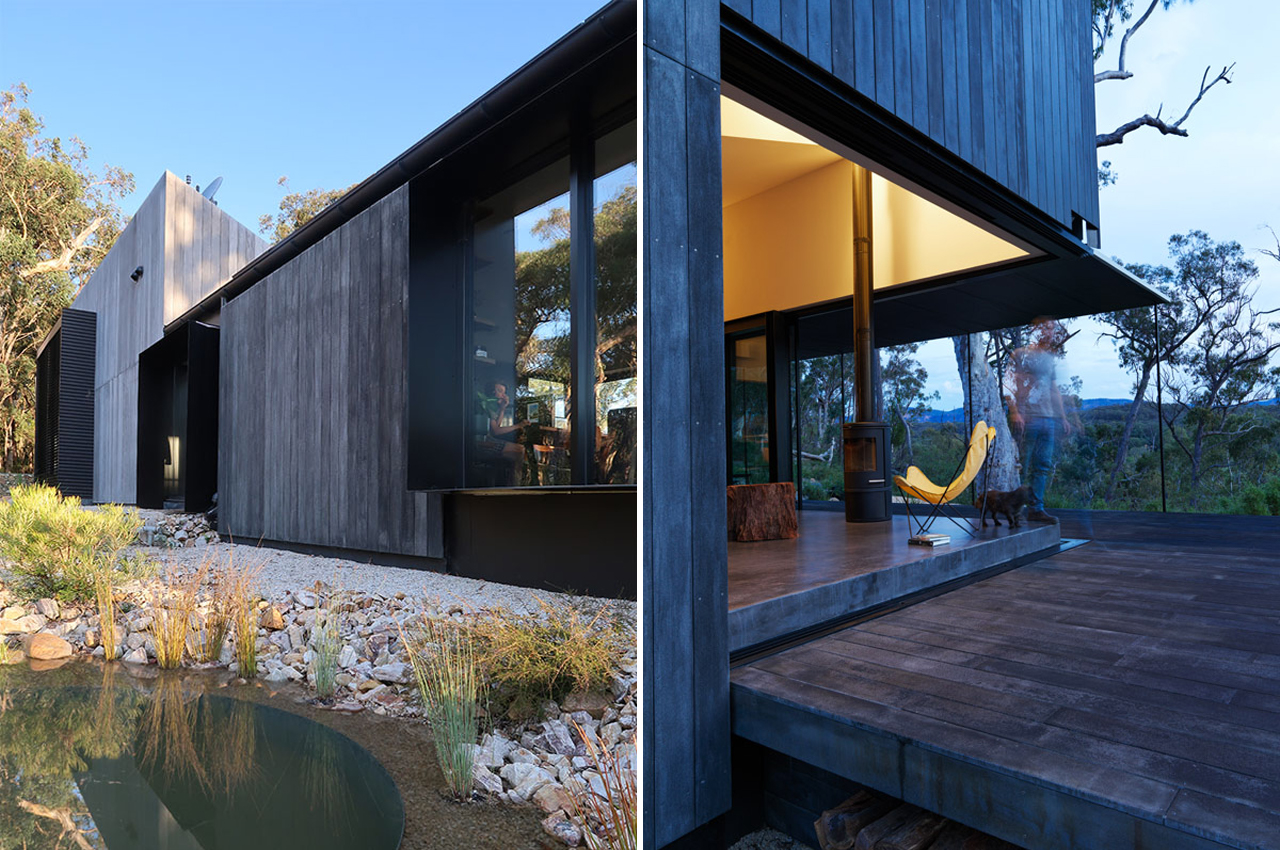
Additional heat is provided by a small wood-burning fireplace located in the home’s living area. Considering the termites that populate the Blue Mountains, Anderson Architecture built the Off Grid House out of concrete to ensure the pests don’t boor their way into the living room. Throughout the interior and exterior of the Off Grid House, the boundary between indoors and outdoors is blurred with sliding glass partitions, and an outdoor awning that retracts to form a semi-outdoor space or folds down to create a strictly indoor space.
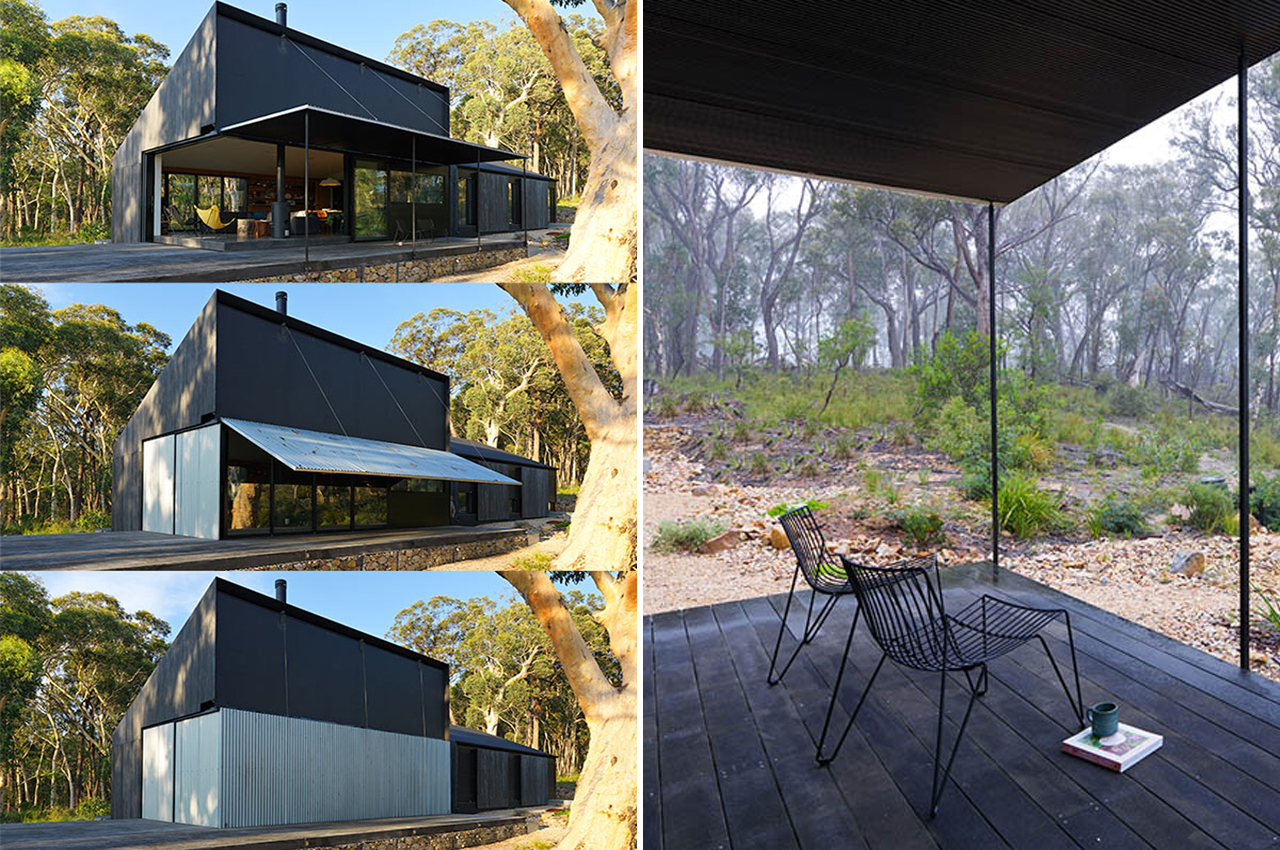
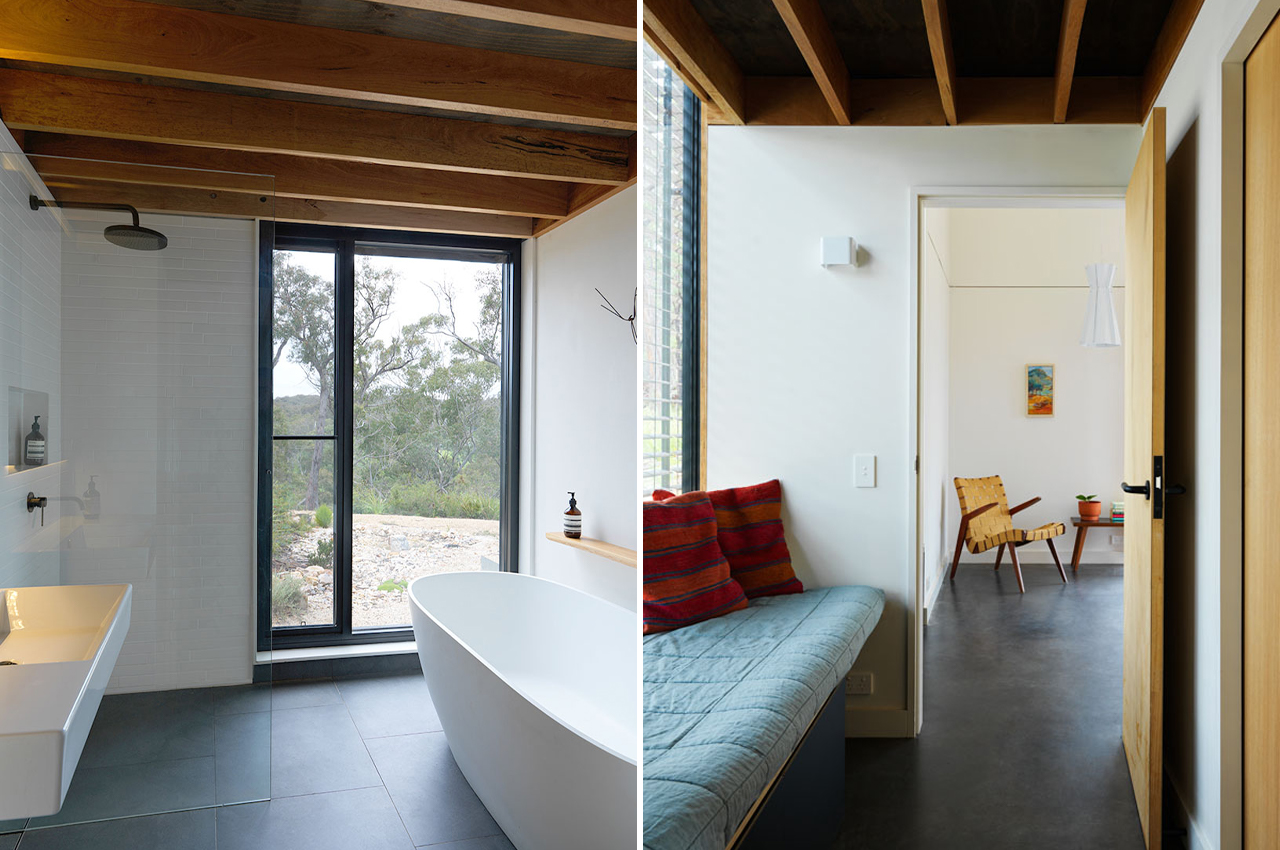
Taking the local trend of wild bushfires into consideration, Anderson Architecture built a retractable metal screen to protect the home from extreme weather conditions. Describing the need for added protection against bushfires, Anderson Architecture describe,
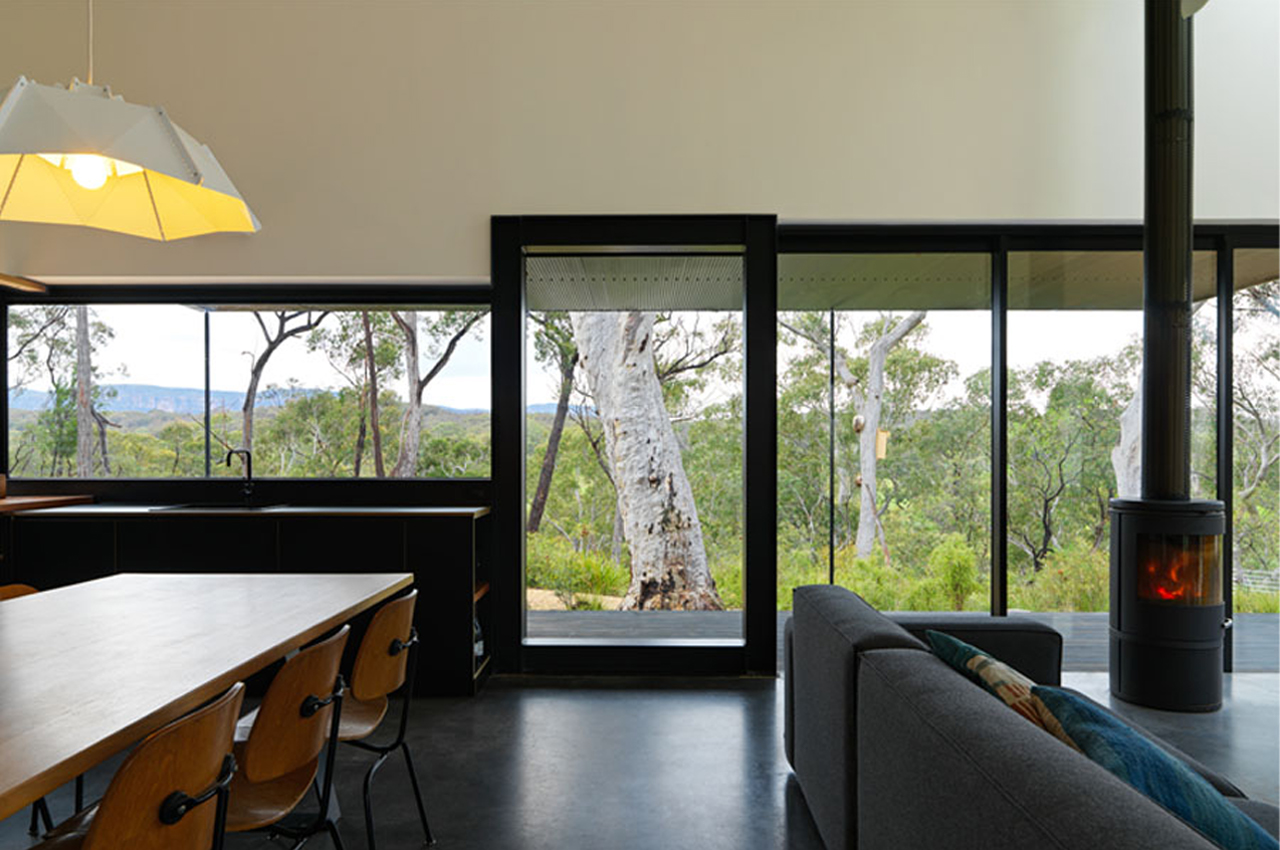
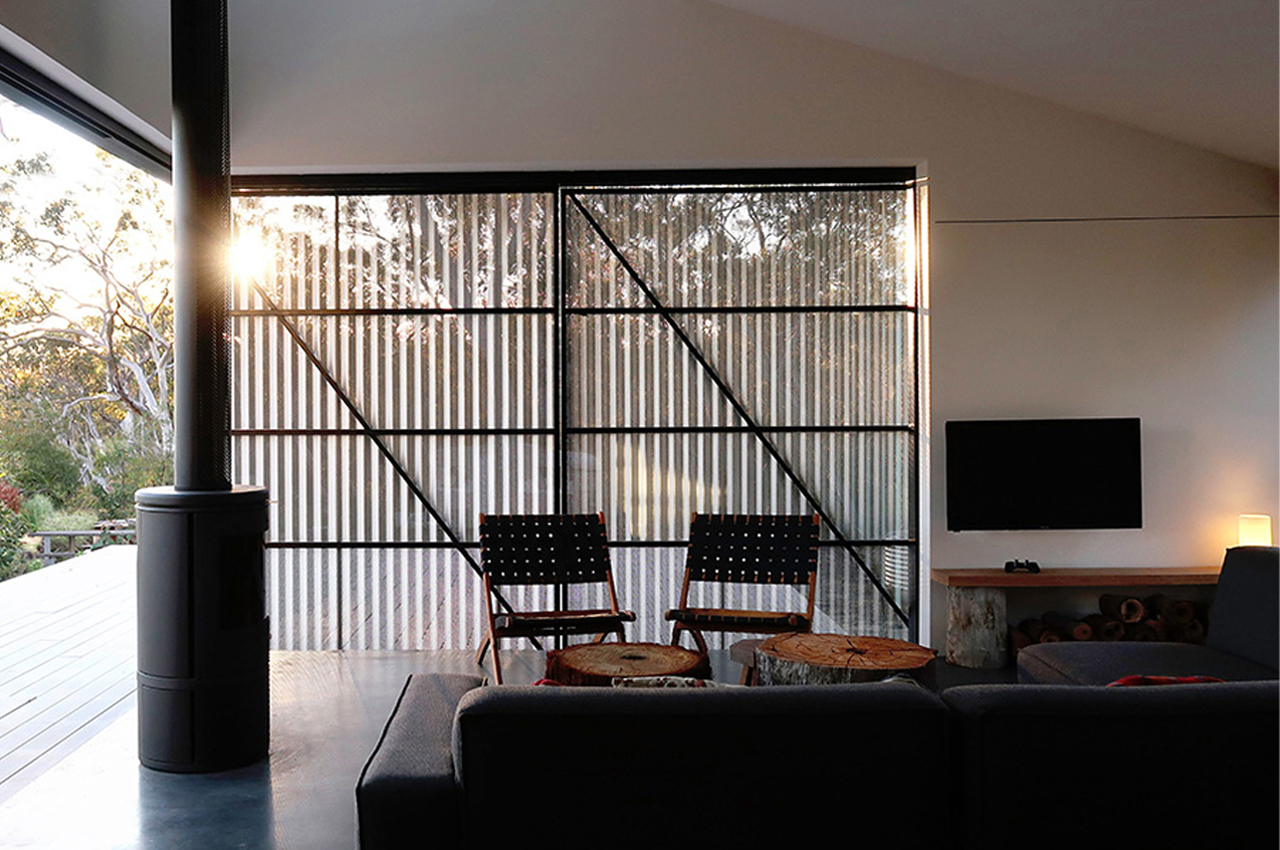
“Low-carbon fiber cement board cladding and decking give the added appearance of timber with the durability of a high bushfire attack BAL 40 & BAL FZ house design performance. Keen to trial additional weather protection measures, we designed an experimental 2.4m external metal screen here. This acts as a wall that can be winched away out of sight is deployed as heavy rain protection, or could be lowered completely as a BAL FZ (flame zone) barrier in the event of a fire.” Then, when it rains, the roofs feed rainwater to water tanks that cap out at 30,000L.
Designer: Anderson Architecture
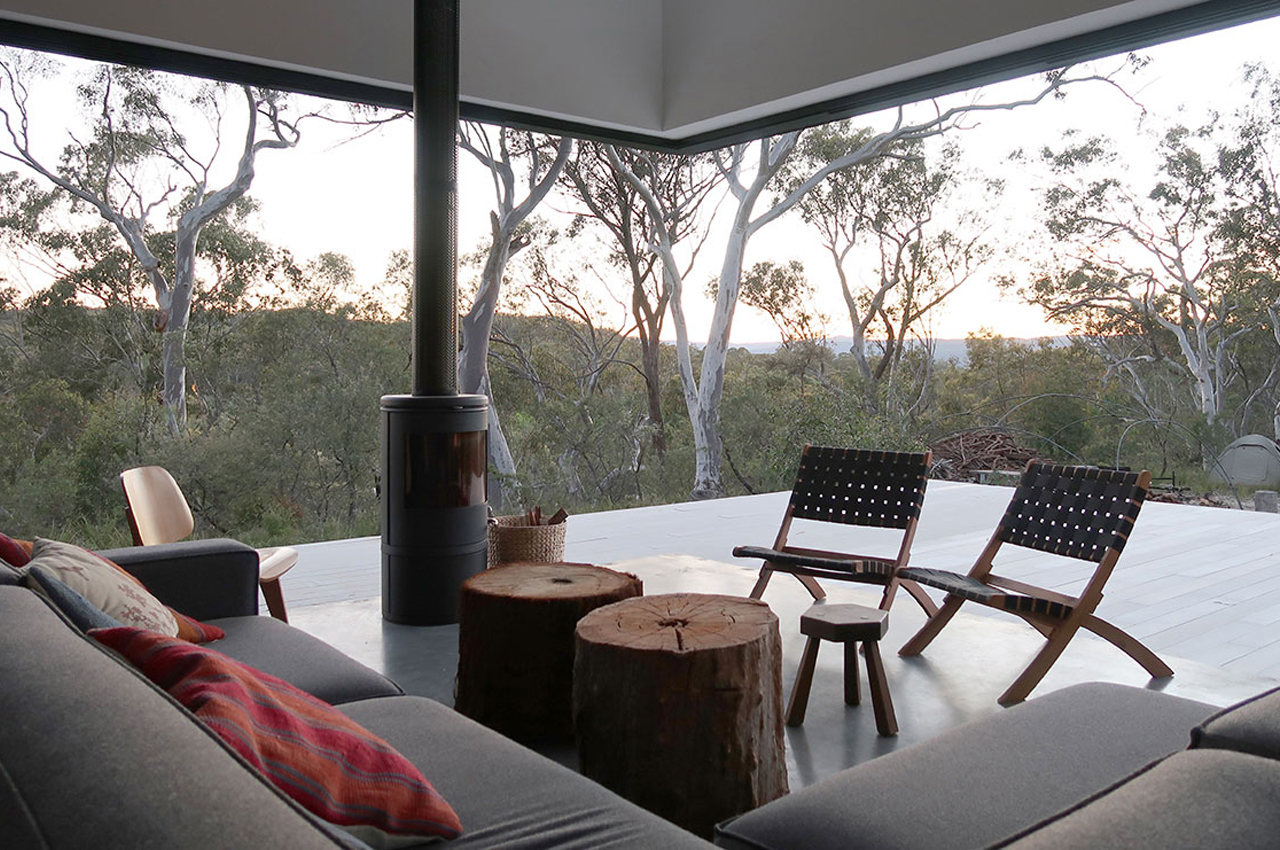
The outdoor deck creates a cozy semi-outdoor leisure area.
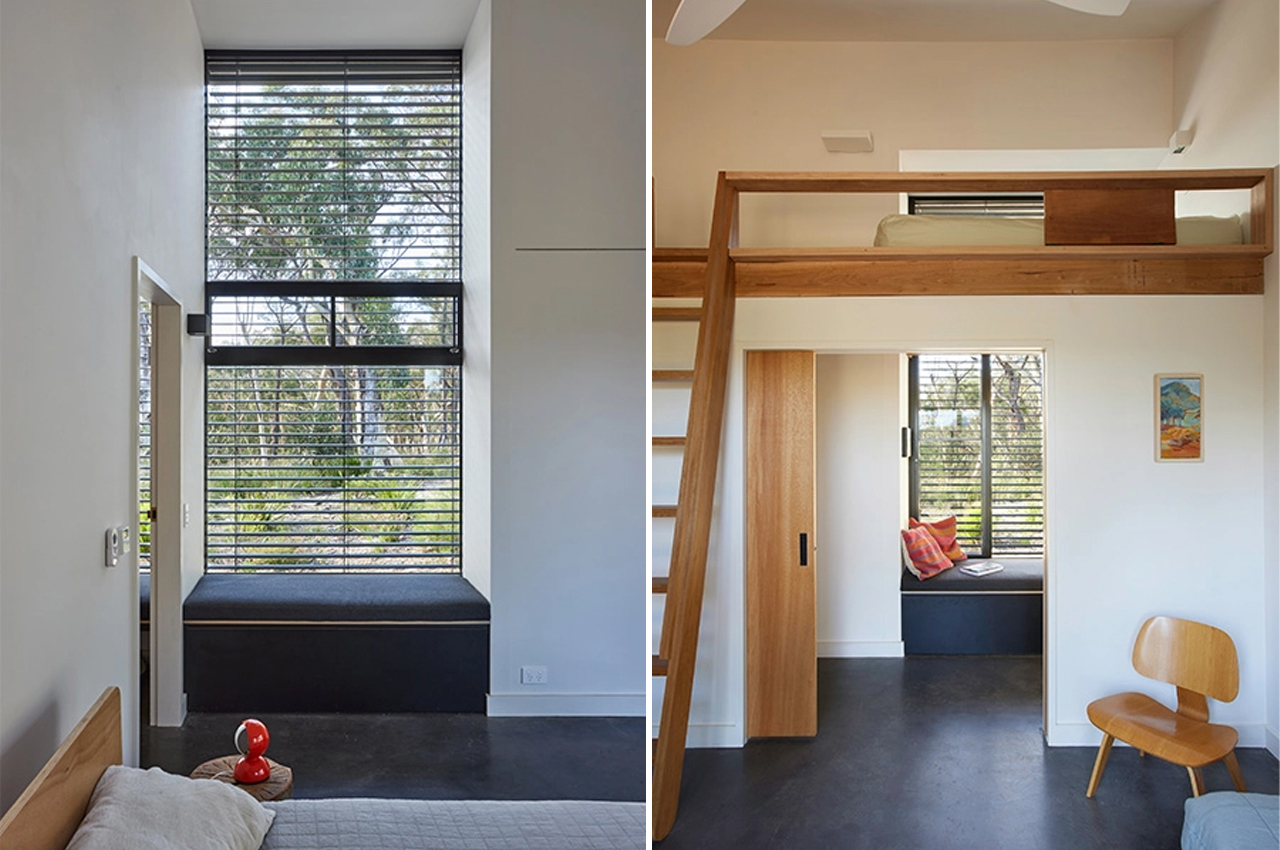
Inside, clean lines and neutral color schemes provide the house with a calming ambiance.





