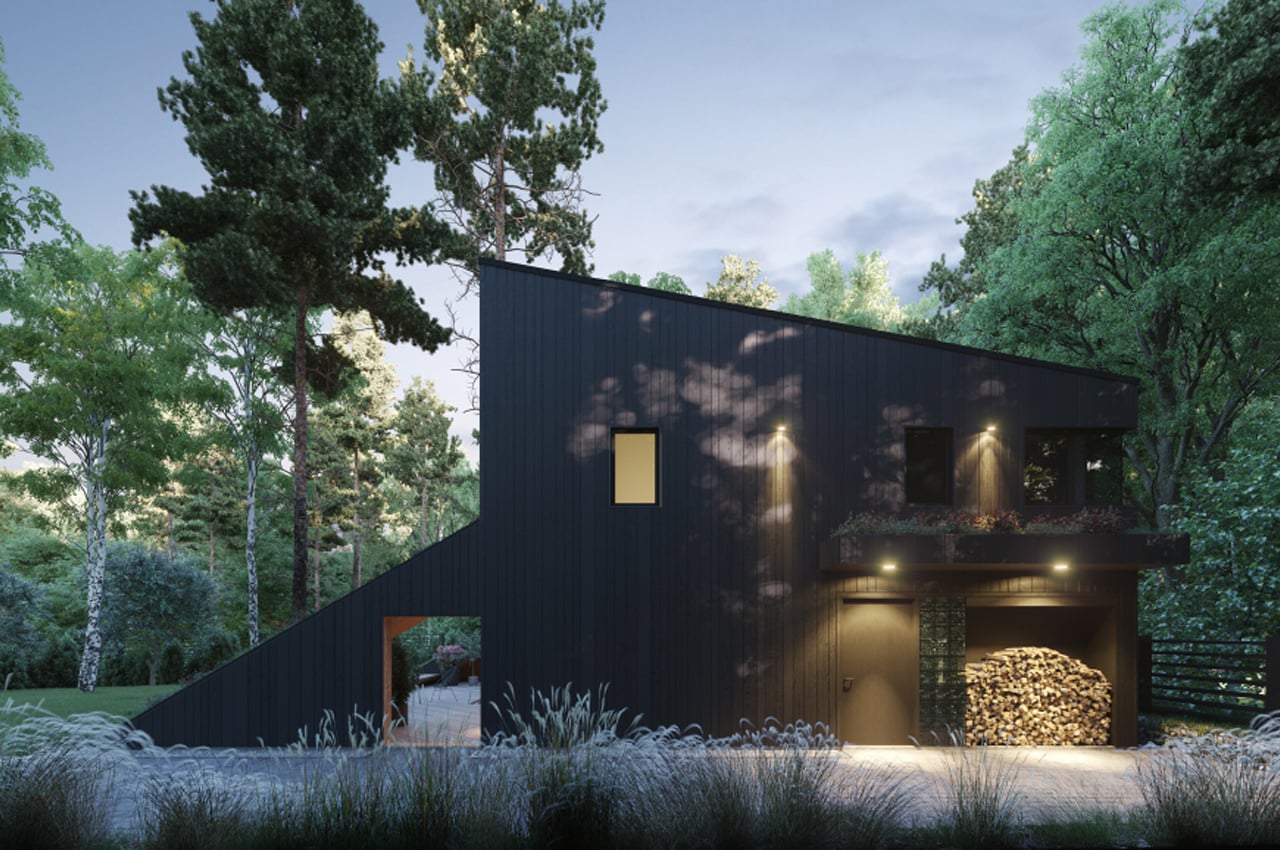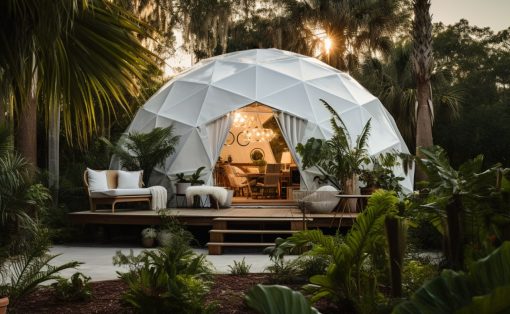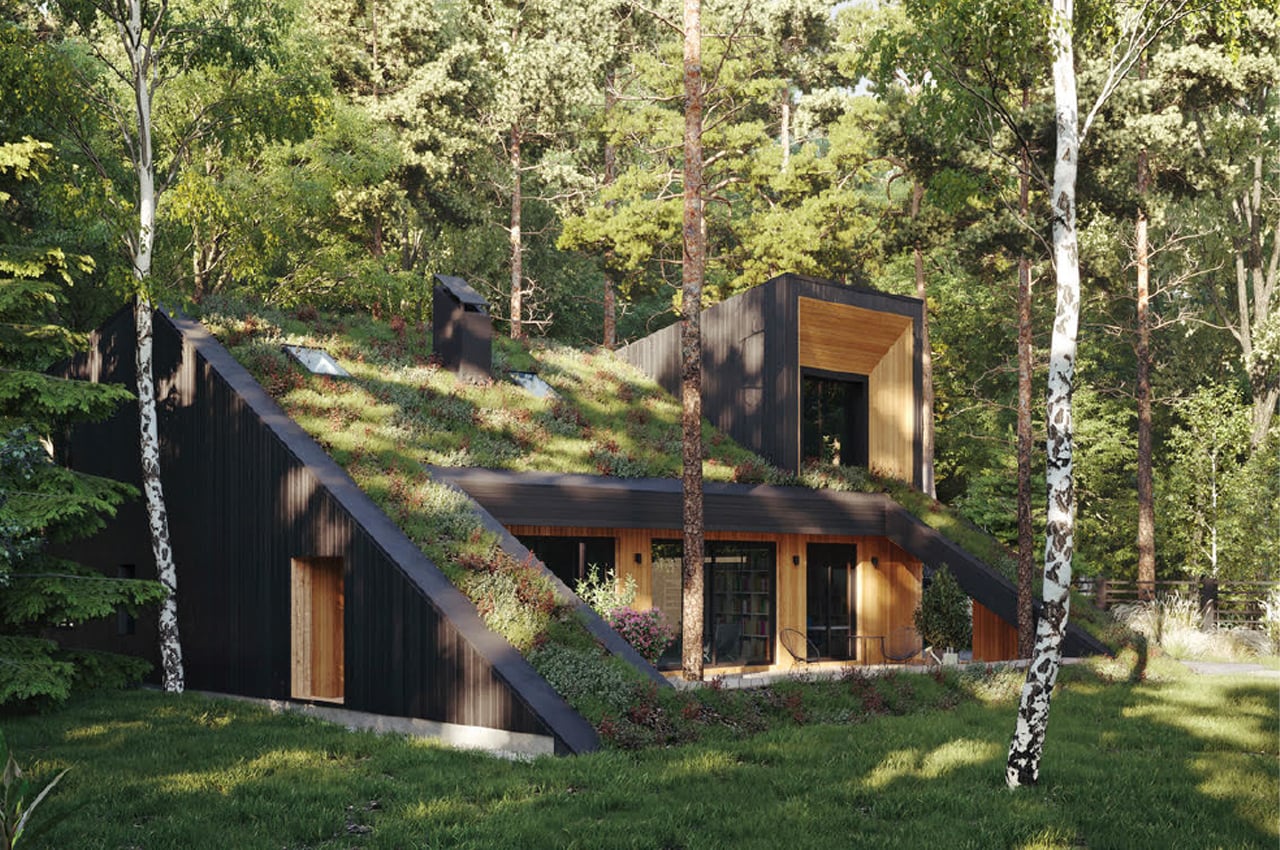
Hill House is a passive house designed and constructed by Snegiri Architects with a living green roof that blends the home seamlessly with its natural woodland surroundings.
Passive houses and green homes are rising in popularity, cropping up across the globe, and slowly, but steadily establishing a new standard for residence architecture. Photovoltaic panels, living roofs, and rainwater collection systems are some of the most common sustainable and energy-efficient elements that grace the outside and inside of such homes. Snegiri Architects, a firm based in Saint Petersburg, Russia, finished work on a passive residence called Hill House, complete with a living green roof that merges the home with the nearby forest.
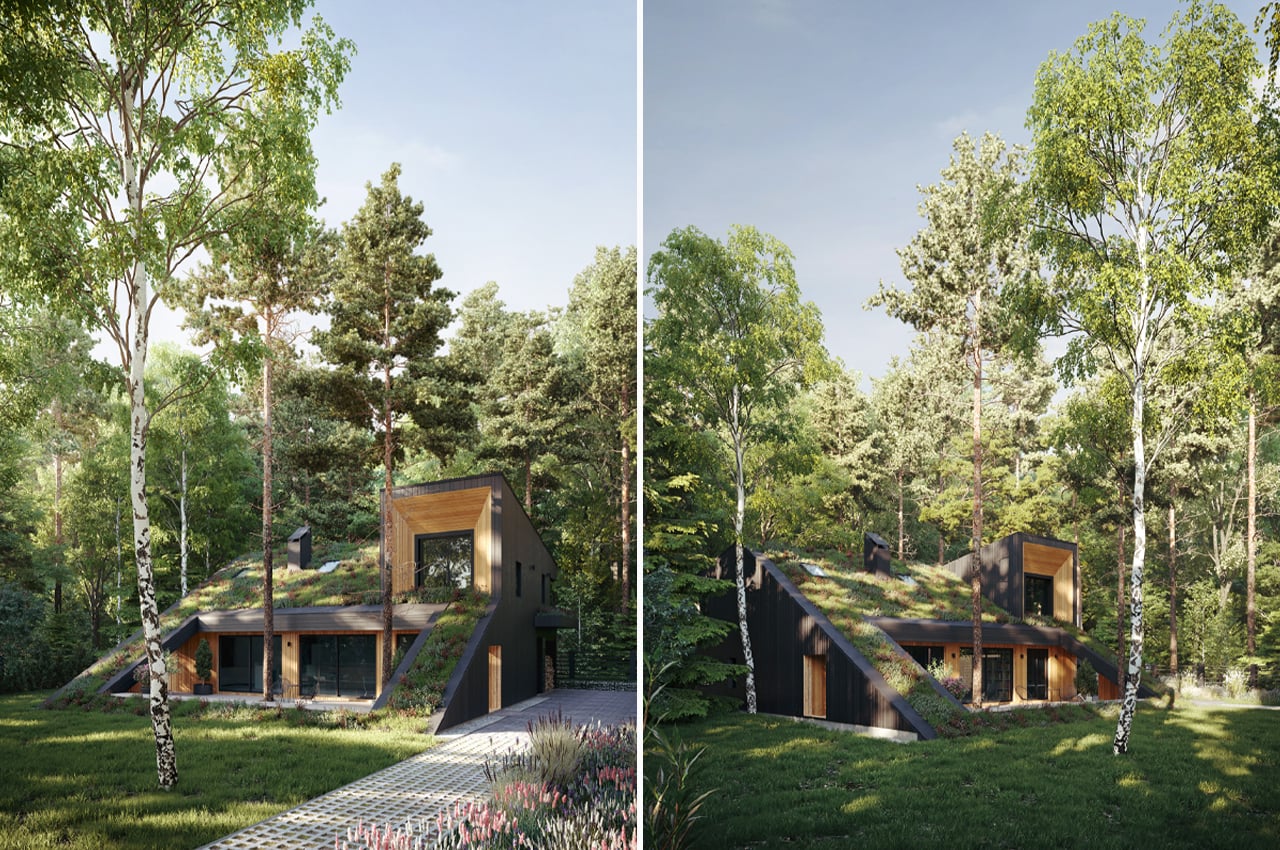
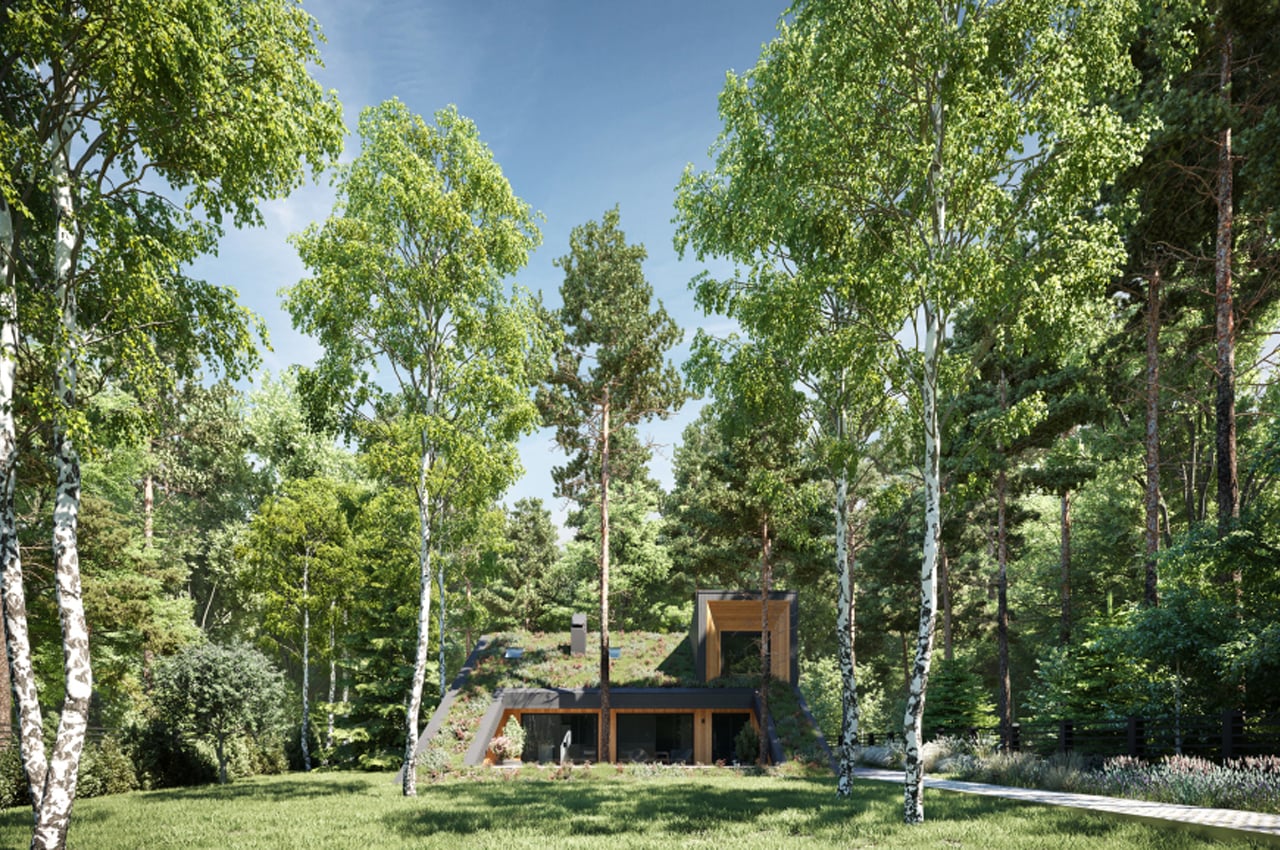
Building new homes, especially passive houses, in dense woodlands without felling trees is a near-impossible task unless you incorporate them into the home’s layout. Managing to preserve the forested lot’s preexisting trees, Snegiri Architects built Hill House to be entirely integrated into the surrounding environment. Plotted with diverse plant life and shrubbery, Hill House’s living green roof sprawls with a grass carpet filled with stonecrop and dwarf plants including chamomile and sedum.
The gradual incline of Hill House’s green roof conceals the home’s structural presence, bringing the home inch by inch into the bordering woods. The rest of Hill House’s exterior strikes a balance between black-stained wood-paneled facades and natural, unstained wood-paneled eaves. With this contrast, the home blends naturally into its surroundings, but its interiors remain bright with light window accents.
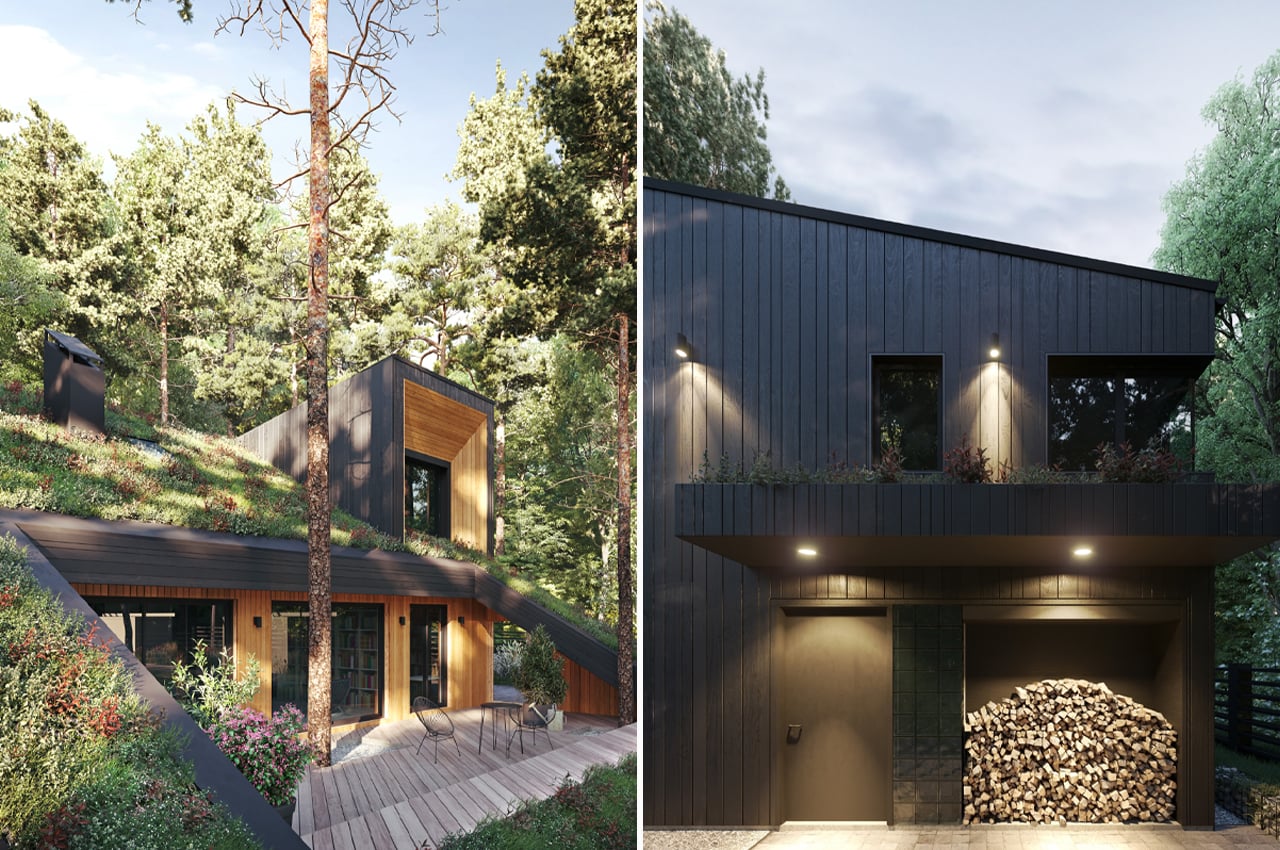
From top to bottom, the Hill House undoubtedly reaches the energy efficiency standard set by passive house building techniques. The terrace and most of the rooms are oriented towards the home’s sunny side to collect the maximum amount of sunlight during the day and energy-saving windows prevent the heated or cooled air from leaving the home. The home is also ventilated with air recovery, and Swedish slab, monolith, mineral wool, and linseed oil-soaked larch all provide the home with insulation from its foundation to its roof.
Designer: Snegiri Architects
