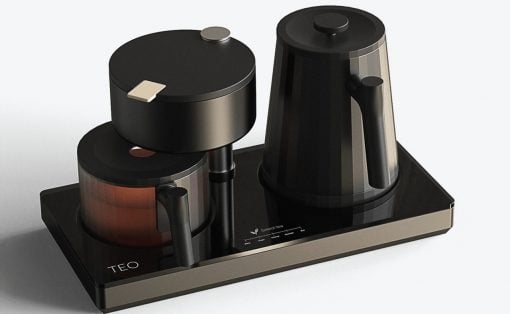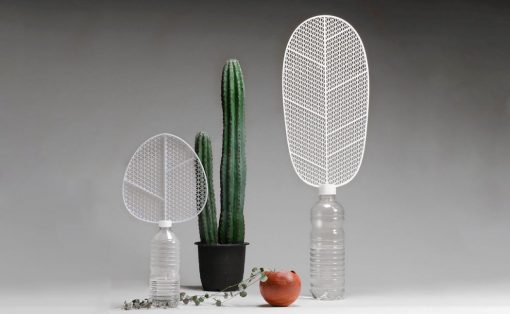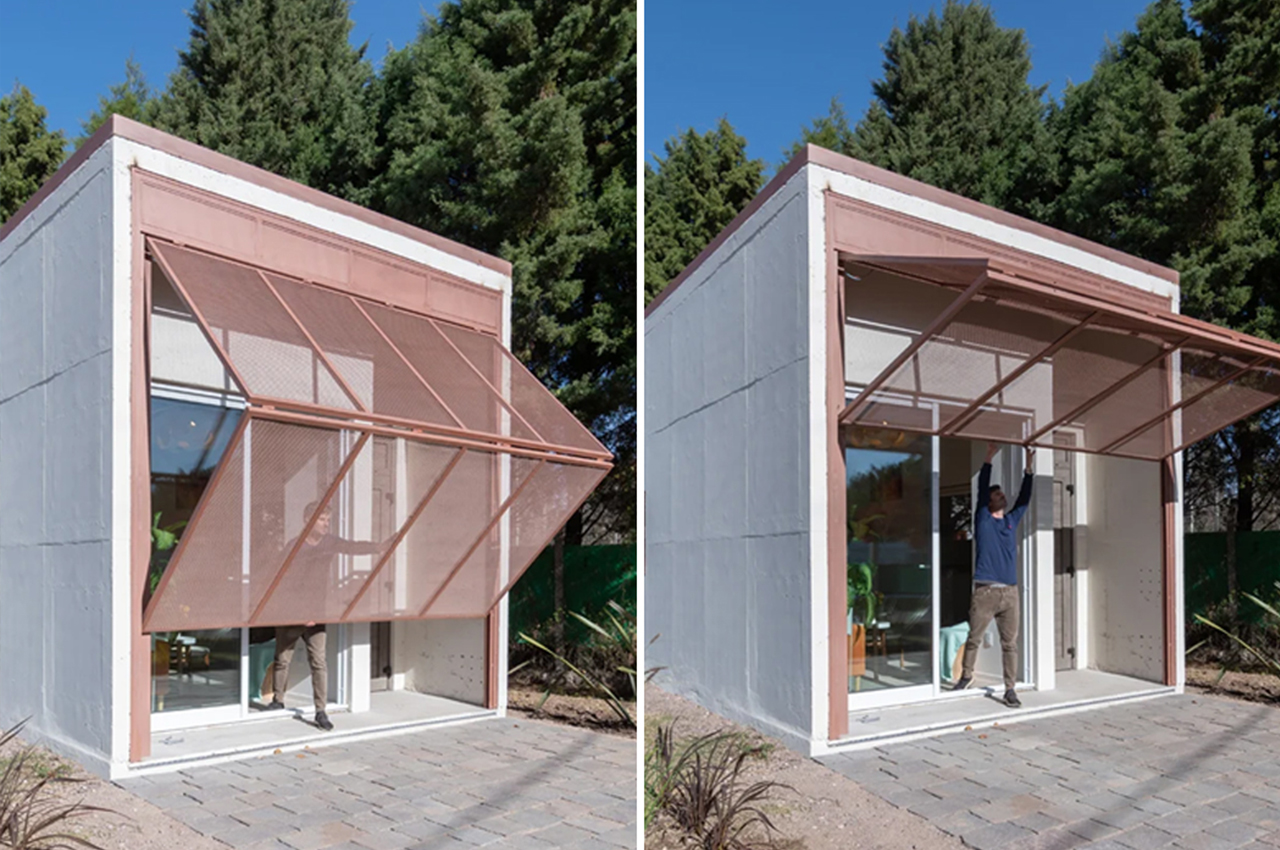
It’s my favorite time of the month – when I get to explore and dive into some pretty cool tiny homes! Sustainability has been running on everybody’s mind. Ever since the pandemic shook up our world, we’re trying to incorporate sustainability into every aspect of our life, including our homes! And, with everyone aspiring toward’s eco-friendly and mindful ways of living, tiny homes have completely taken over the world of architecture and cemented their place as sustainable, minimal, and economical micro-living setups. What started off as a cute little trend is now turning into a serious option for home spaces. They are a space-saving and eco-friendly living solution that reduces the load on Mother Earth! They’re simple and minimal alternatives to the imposing and materialistic homes that seem to have taken over. And, we’ve curated a wide range of micro-home setups that totally grabbed our attention in the month of September! From an AI-enabled tiny home to a prefab tiny home that gives off major Japandi vibes – there’s a tiny home out there for everyone.
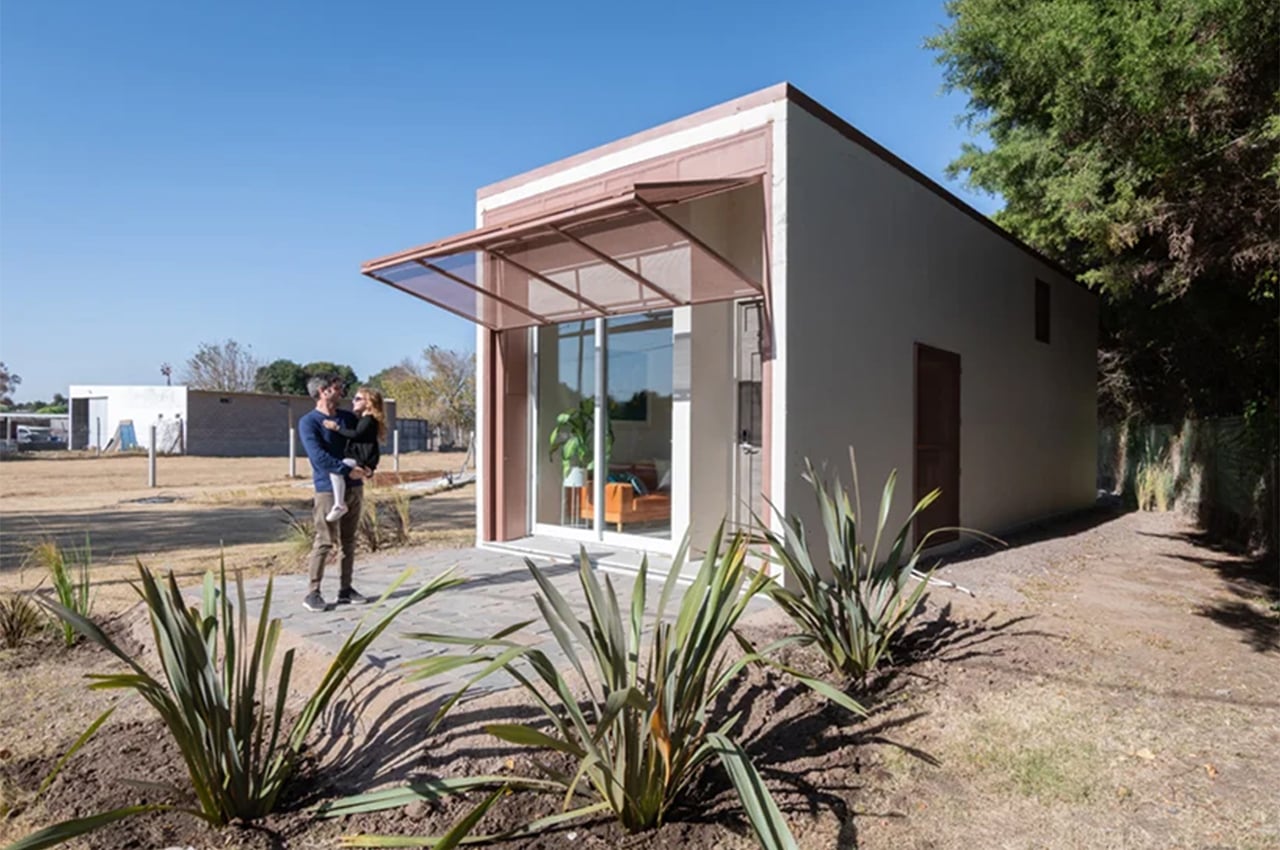
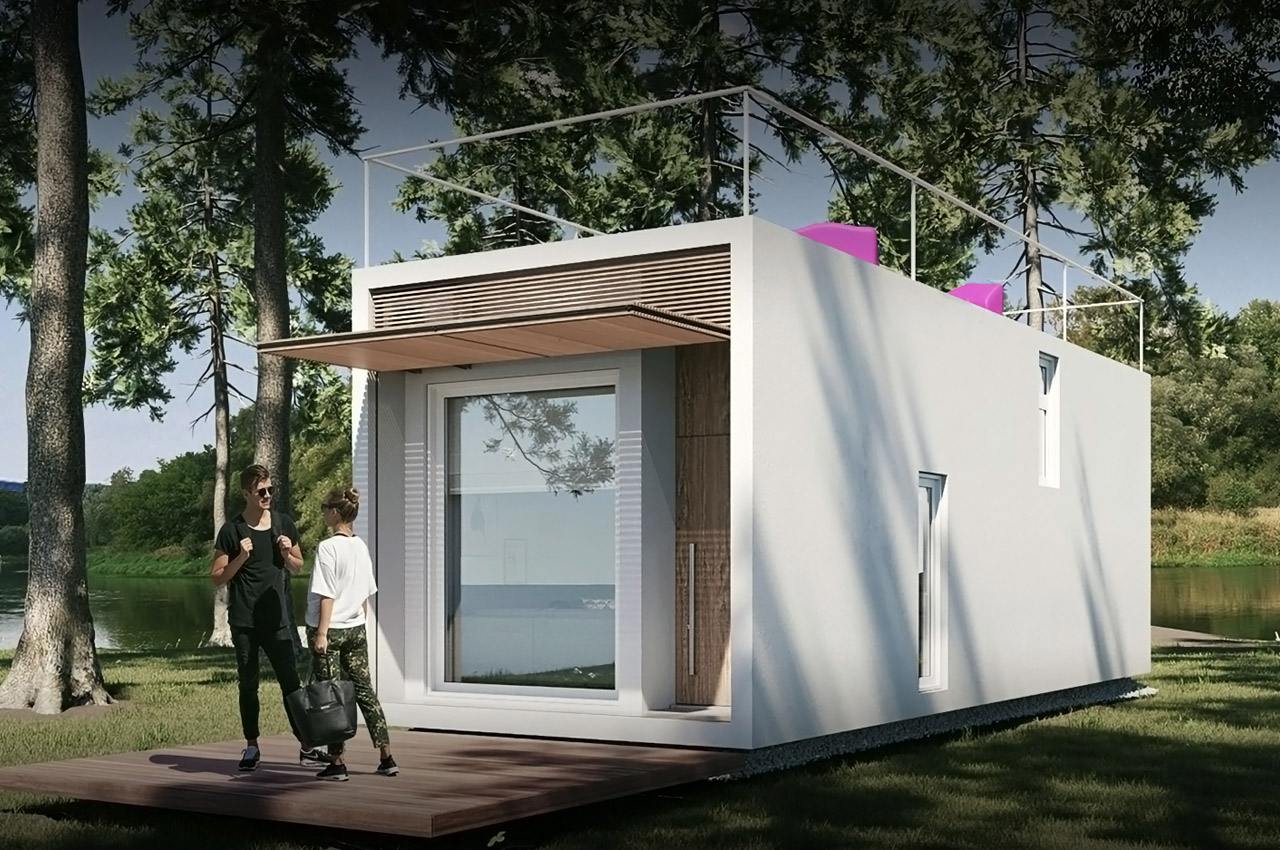
Developed from the Danish word Hyggee, Hüga was conceptualized, designed, and built over a span of 24 months, during which Grandio’s team of designers were able to produce a 45 m2 residence with space for a bedroom, living room, bathroom, kitchen, and dining area. The final results are these hüga units that are built with reinforced concrete and designed for minimal maintenance as well as reducing your energy costs. These compact homes can withstand all climates and adverse conditions, including earthquakes, wildfires, and hurricanes. Hüga homes are also mobile and modular so much so that you can extend your house in plan in just one day. Weighing about 55-Tn, Hüga requires a team and machinery for transportation but can be placed according to the prospective resident’s preference.
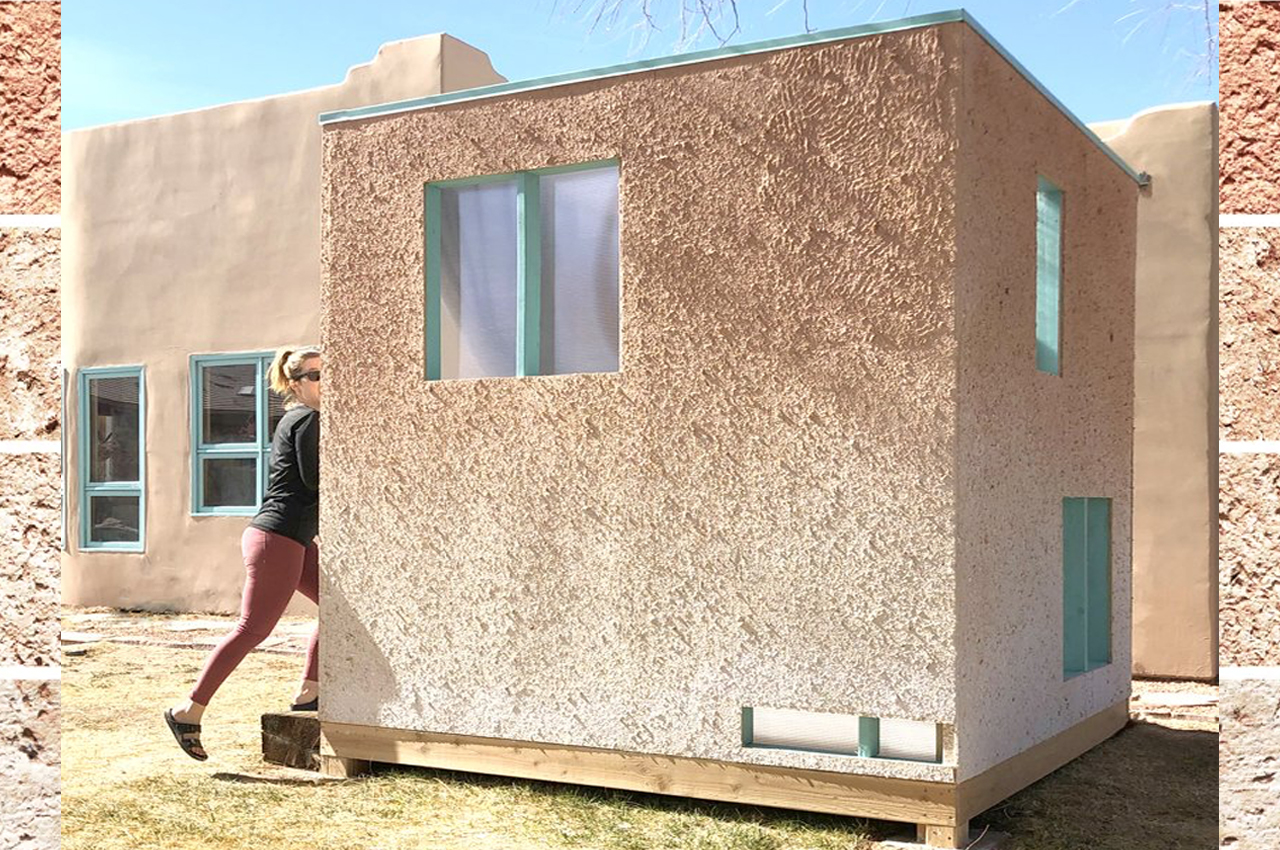
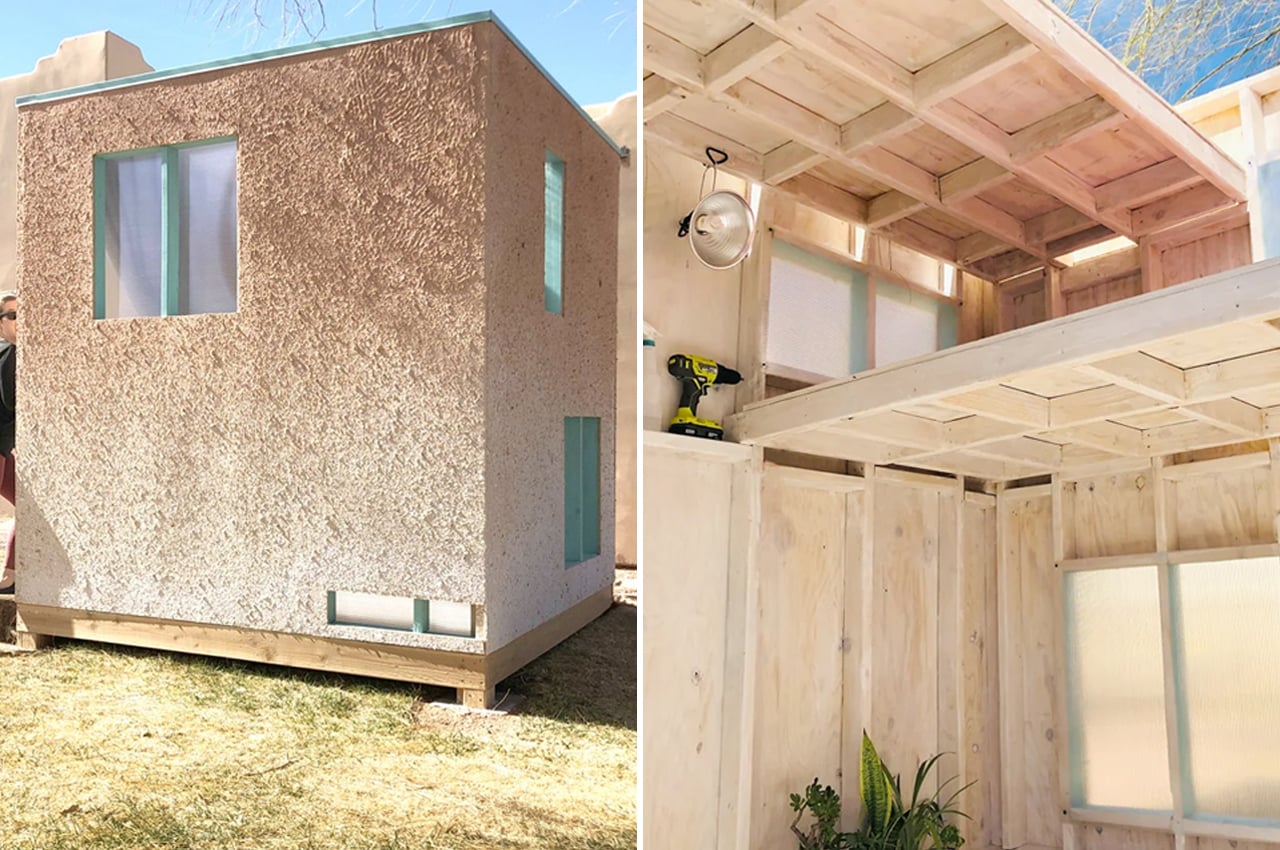
Accruing nearly three weeks in construction time, Short Story was built in the same Territorial Revival architectural style as its adjacent buildings using sustainable building materials and a low-impact construction method. Clad in recycled paper and adobe, Short Story uses both materials like insulation and render for the walls. Designed and built using the Raumplan theory, Short Story comprises a single cubic volume with an interior space that’s divided into varying wooden tiers and quadrants. From different angles of the building, Short Story’s living spaces change in size and function, housing compact spaces that resemble sleeping nooks and even lofty atriums with high ceilings.
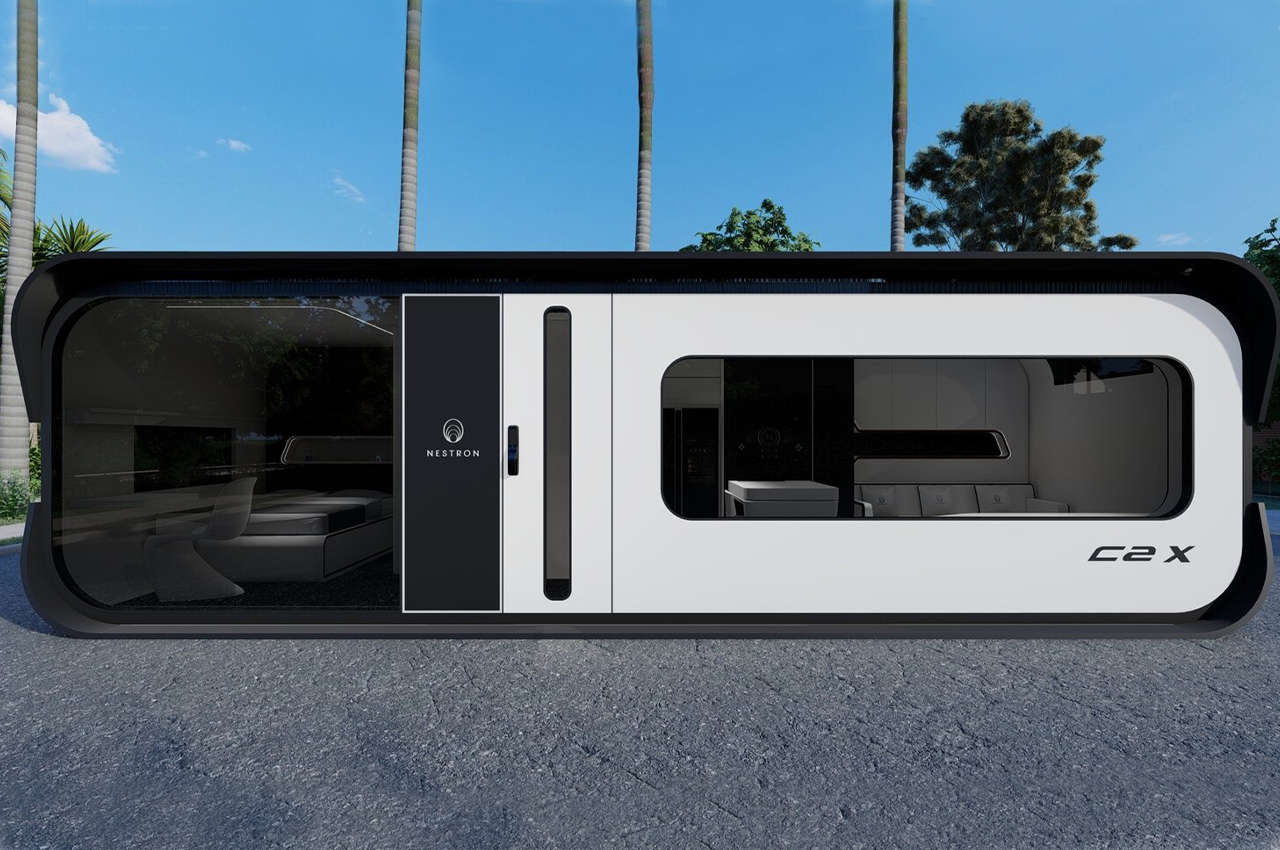

Cube Two XD is a prefab unit available in two models – a one-bedroom or two-bedroom configuration, and is clad with steel and fiber-reinforced plastic. The Singapore-based architecture studio has designed this modern home by drawing inspiration from sci-fi and spacecraft imagery. Ever since the launch of their Cube series, the studio received several requests for a larger unit with the option for two bedrooms to accommodate a family of four comfortably and that’s why they made Cube Two X. The company’s latest unit builds on the aesthetics and the functionality of their Cube 2 model. “We figured it was time to give the Cube 2 line an upgrade, and thus Cube Two X was born,” said the Nestron media representative. The compact cubic home looks like if Apple and Pinterest collaborated to create a modern dwelling.
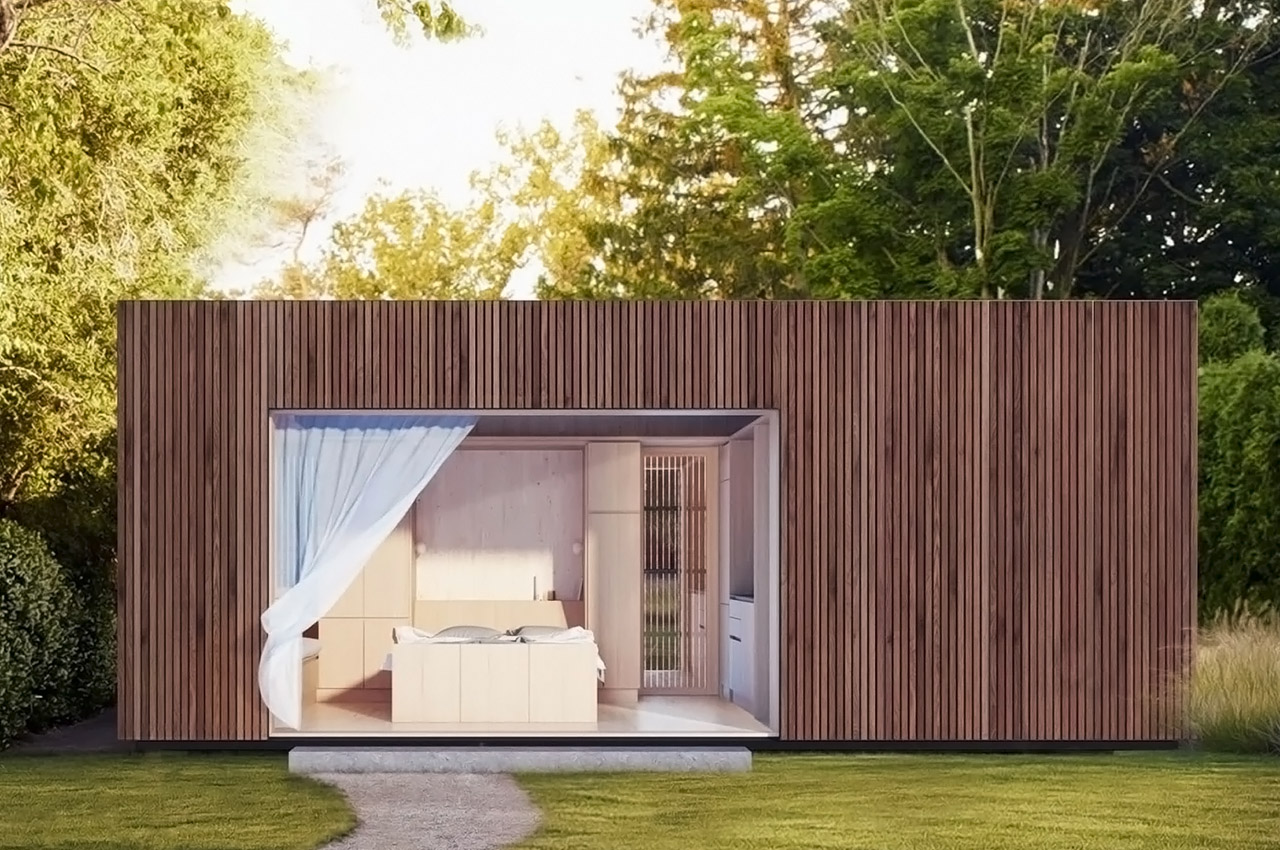
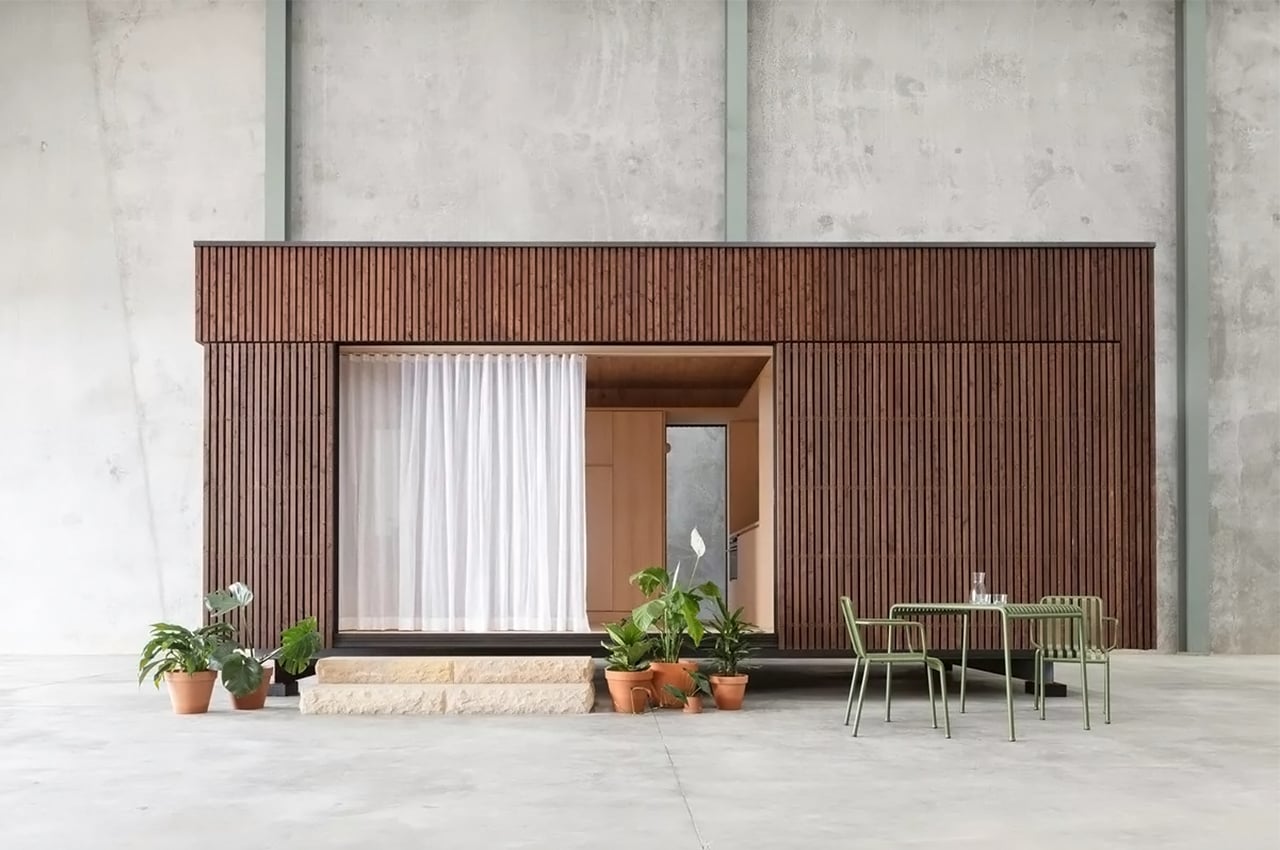
Minima is a 215-square-foot (20-square-meter) prefab module designed to be a flexible structure to serve as a standalone tiny home or as an additional unit in the backyard that can be used as a home office or spacious guest house. It is constructed with CLT (cross-laminated timber) which is a sustainable material and cuts down on the carbon emissions that concrete produces. The modern micro-home is giving me major Japandi vibes! The boxy exterior is clad with a skin of cypress battens and a steel roof which maintains its minimal look. The unit has a streamlined, modern profile that still feels warm and human-centric. The facade opens up with hardwood-framed glass doors that can slide over to reveal its Scandinavian and Japandi-inspired interior.

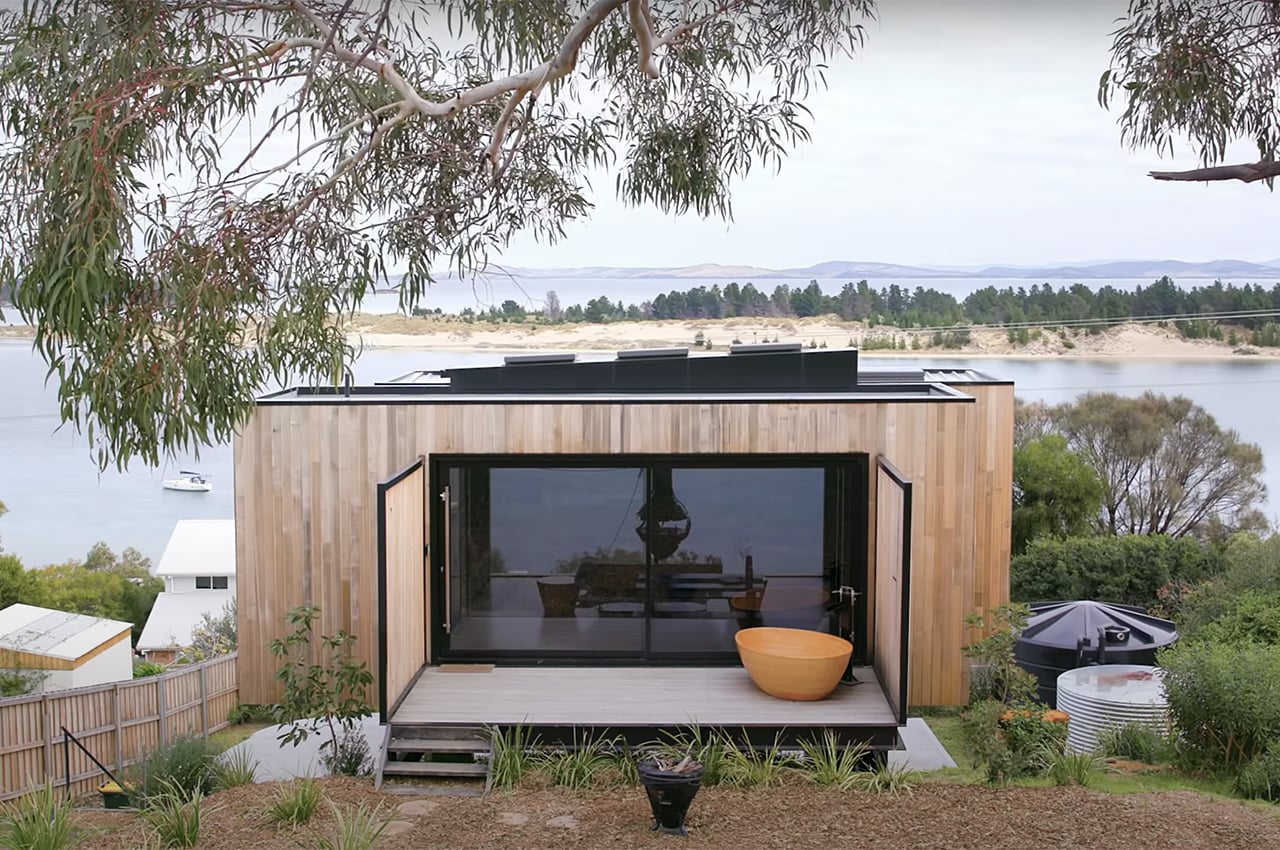
The Pod, described by TV host Peter Madison as a “love letter to Tasmania,” is a tiny home comprised of two living ‘pods’ merged together by a narrow row of skylights. Covering only 430sq-ft, the exterior of The Pod is wrapped in Tasmanian oak wood which is replaced with expansive, floor-to-ceiling windows around the back of the tiny home. Positioned on a hillside, the tiny home’s back pod rises on steel beams to merge with the front pod, giving the illusion that you’re “floating” above the ground, as described by Hansen. Skylights also line the ceiling of The Pod, complimenting the floating feel with enough natural sunlight to brighten the entire home and visually splitting the two pods into separate living spaces.
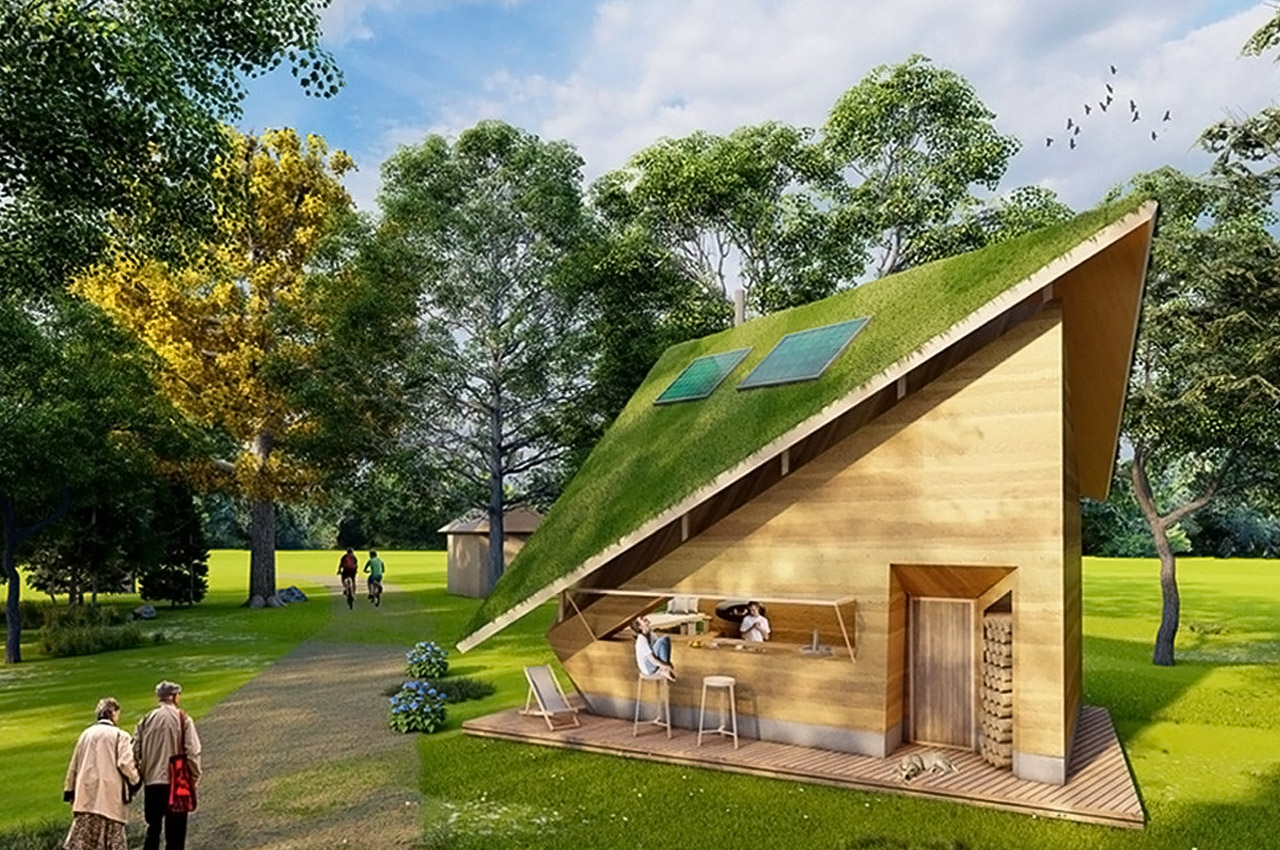
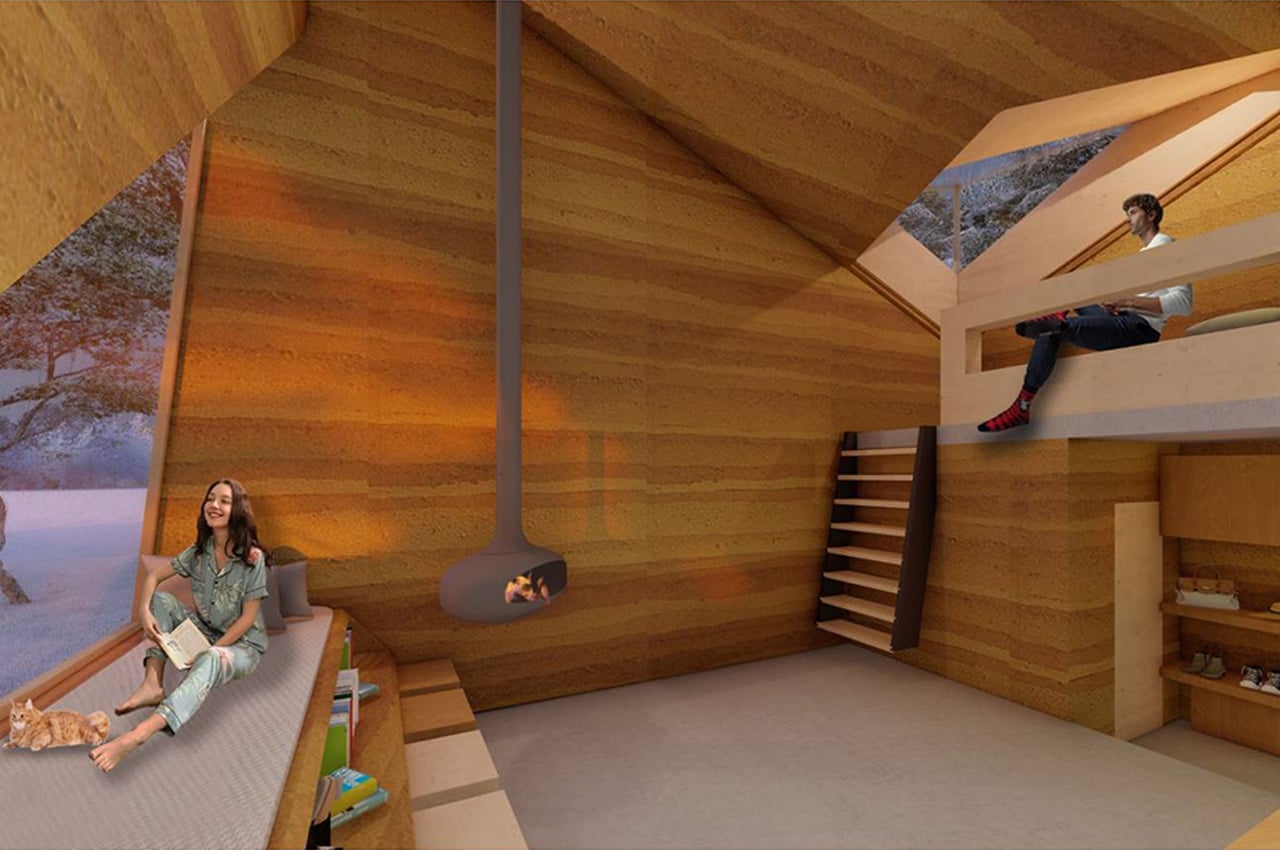
In conceptualizing the Rammed Earth House, the team of architects set out to balance contemporary energy production practices with traditional building methods. Located in Dobrava, a settlement in Slovenia’s flatland region, the Rammed Earth House is inspired by the famed floating roof designed by Slovenian architect Oton Jugovec. Since rammed earth involves compacting a mixture of subsoil into an externally supported framework, the three architects behind Rammed Earth House conceptualized a concrete foundation and timber framework. It’s generally difficult to make changes to a rammed earth structure, but the home’s overhang roof allows cement to be added in the case that extra stability is needed. Rammed Earth House is sheltered with an overhang green roof that works to protect the building material from the threat of erosion as Dobrava experiences rainy, temperate, and snowy seasons.
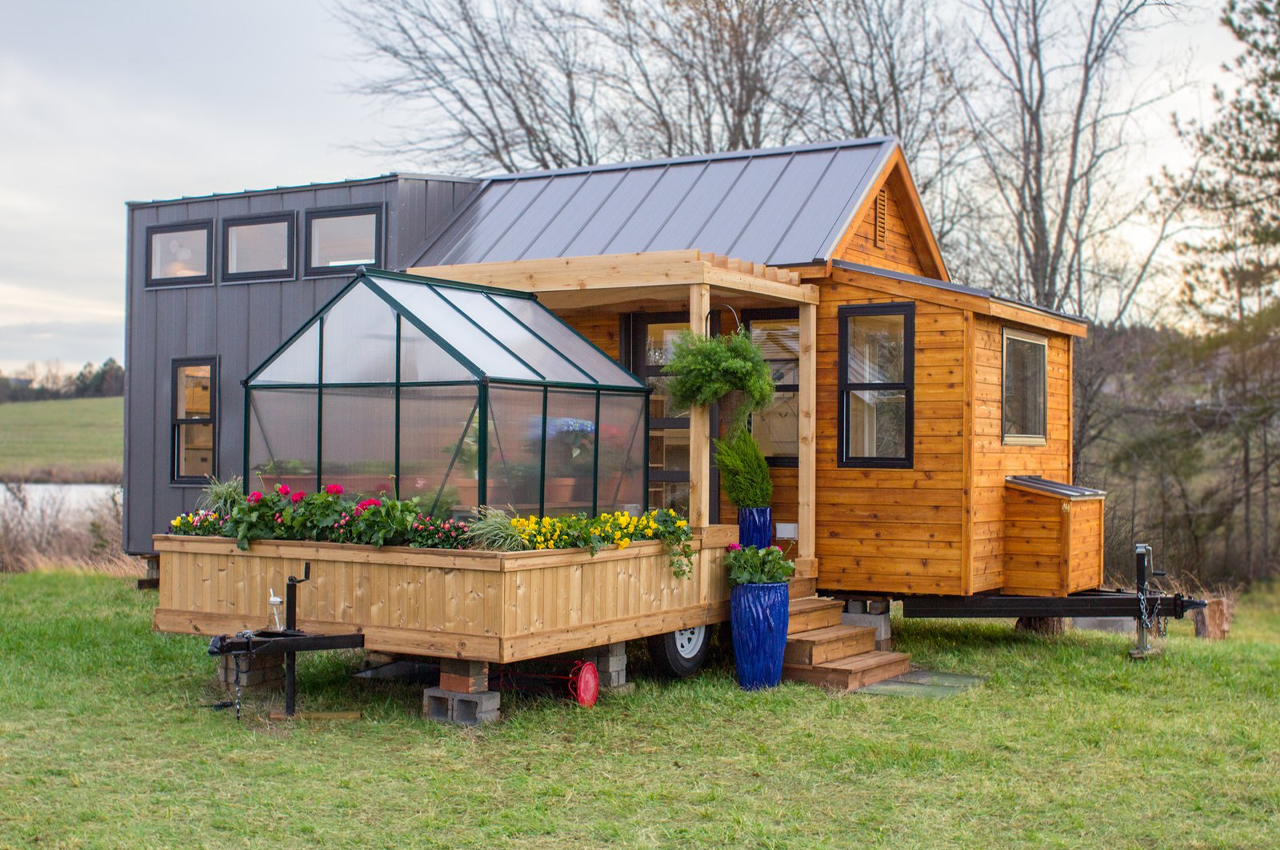
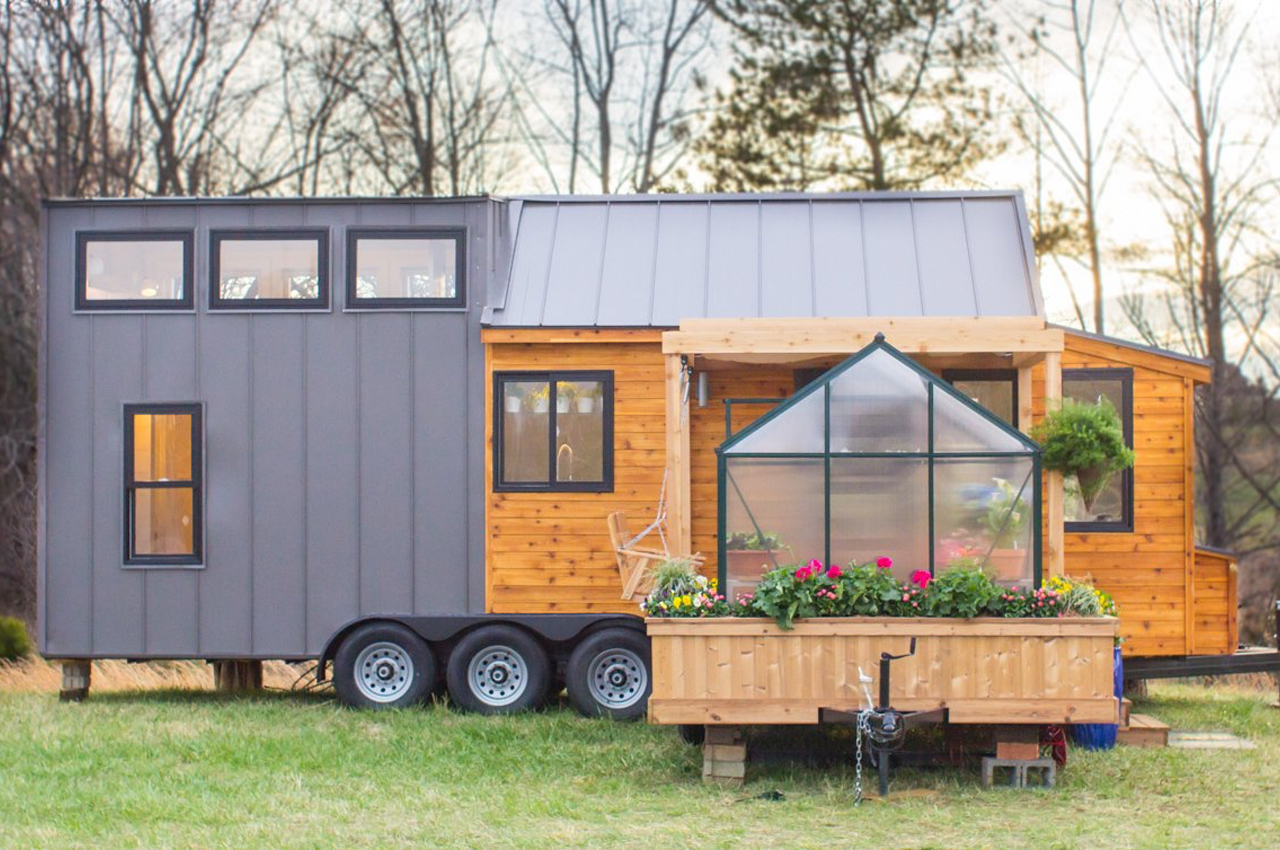
Elsa is a 323-square-foot tiny home defined by Scandinavian design that’s anchored with natural, earthy elements, like an outdoor, teeming garden and greenhouse attachment situated right beside a pergola-covered porch and attached swing for picturesque summer evenings spent in the garden. For all of their innovative architectural feats and resource efficiency, tiny homes can’t seem to shake their tininess. That is until Elsa dropped in. While most of their appeal comes from their small size, when stretched to their edges, tiny homes can feel like small chateaus–spacious even. Designed and constructed by the small family-operated luxury tiny home building company called Olive Nest, Elsa is a not-so-tiny, 323-square-foot tiny home on wheels with an attached greenhouse, garden, and porch swing.
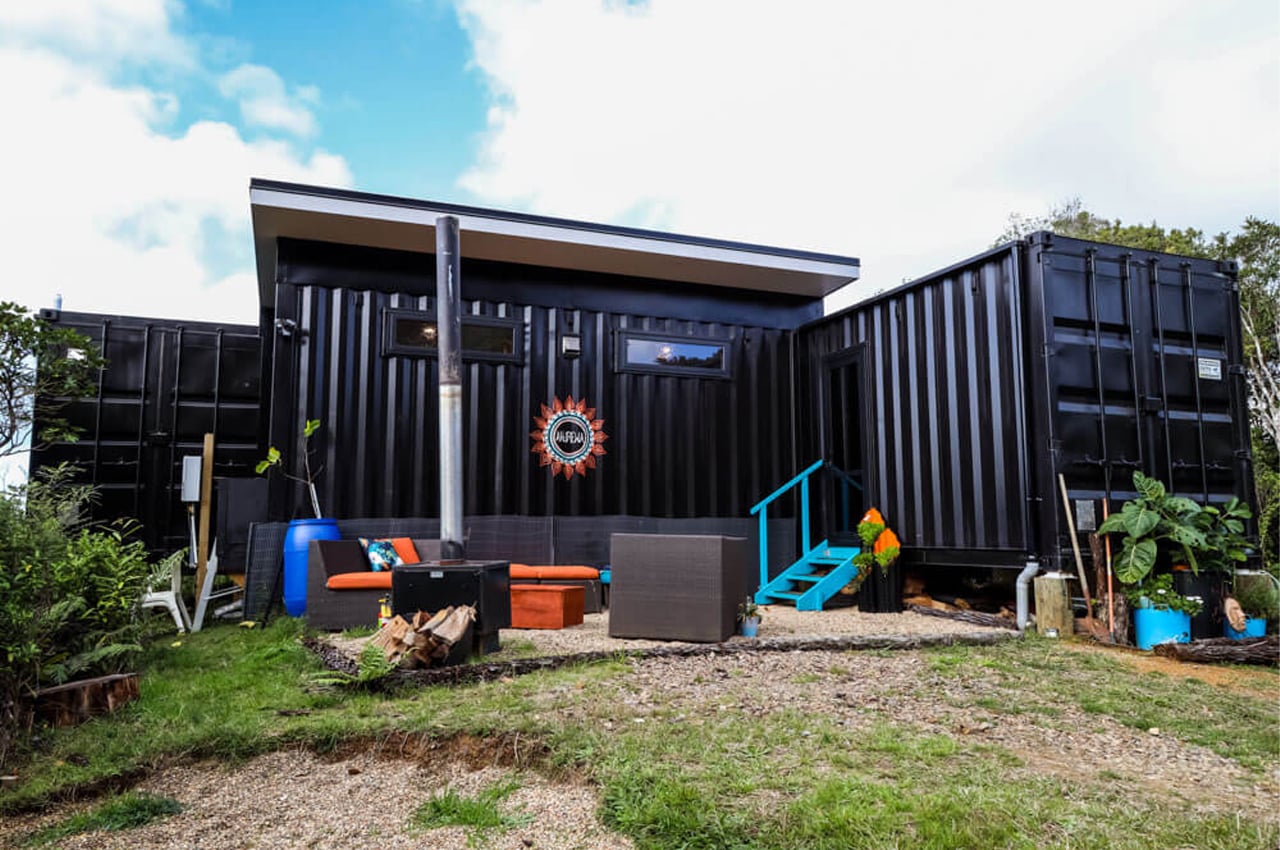
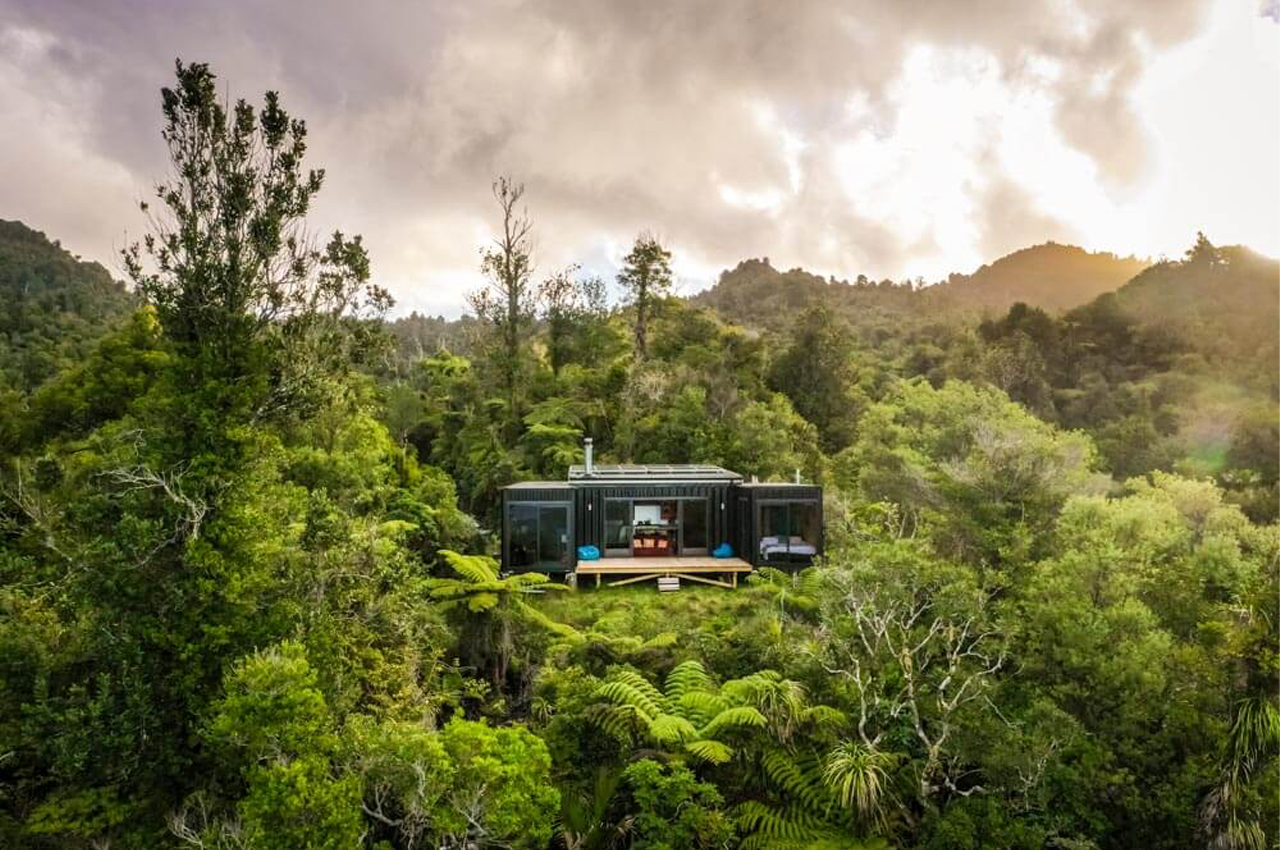
Ahurewa is a 60m2 off-grid tiny home constructed from five shipping containers to provide natural eco-insulation and the potential for modular expansion. Situated in the mountains of New Zealand’s Mahakirau Forest Estate, Ahurewa is a sustainable tiny home equipped with twelve solar panels, a 4kw system inverter, two 25,000 liter water tanks, and a worm-composting septic system. Composed of five shipping containers, Rosie’s tiny home benefits from natural eco-insulation and an industrial build that’s long-lasting and durable. Four of the five shipping containers are dedicated to actual living space, while the fifth shipping container only keeps the home’s mudroom. The mudroom primarily functions as a transitional space between the outdoors and indoors.
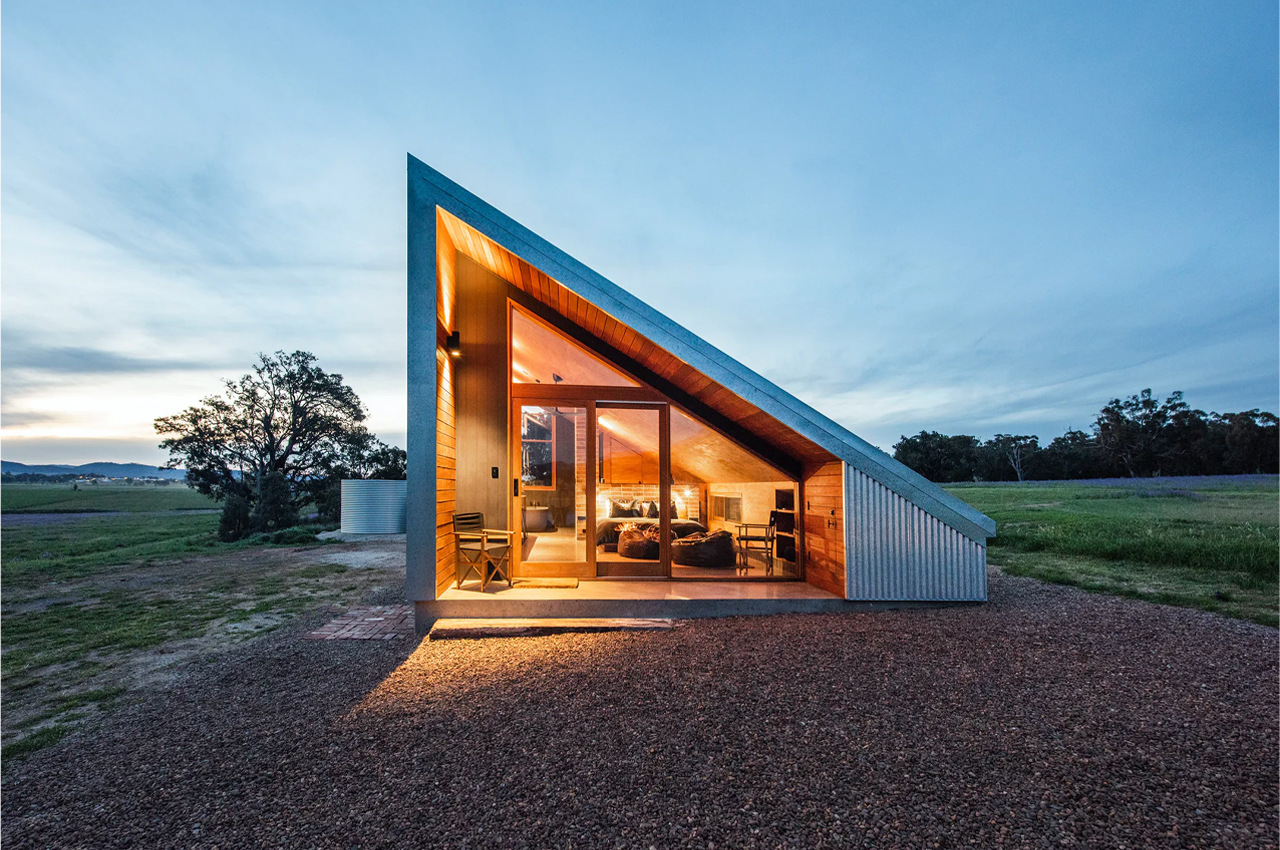
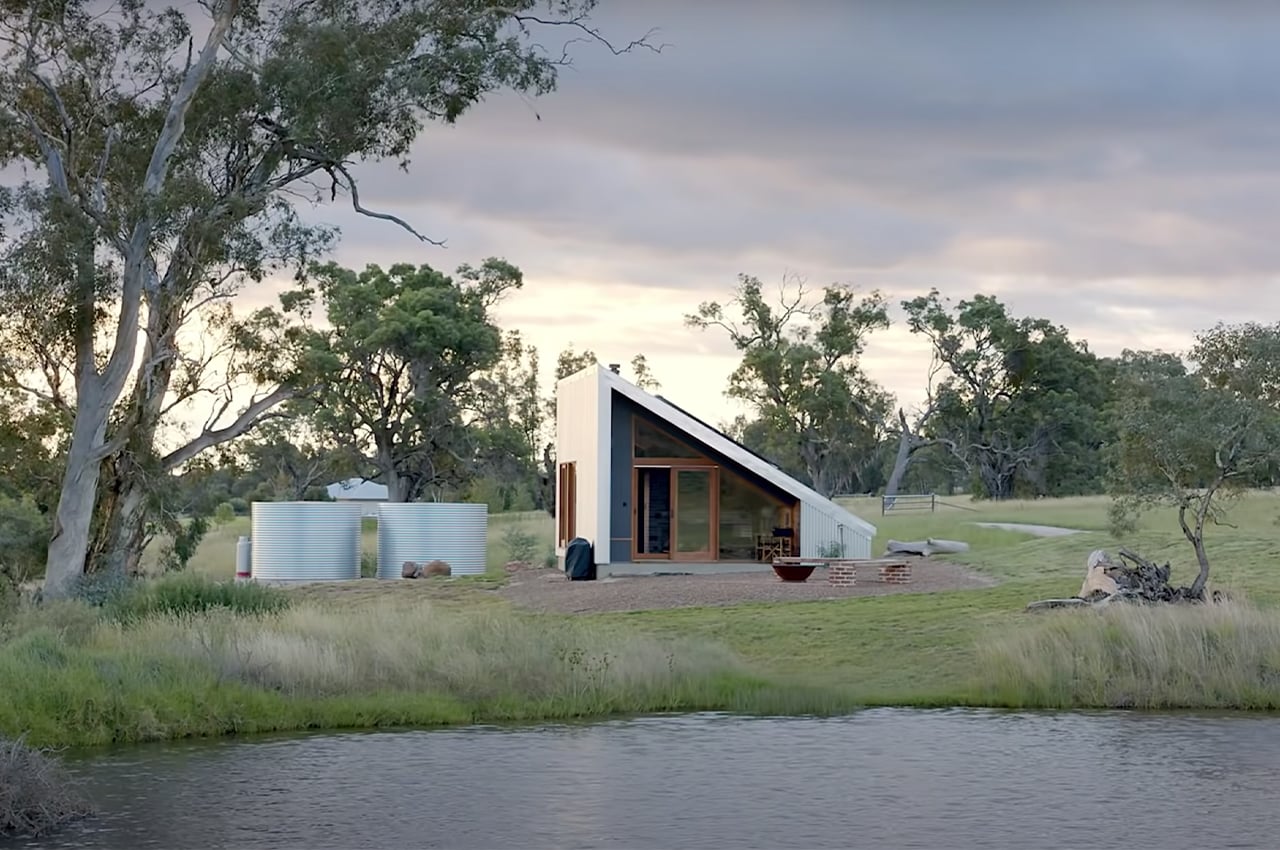
Gawthorne’s Hut is stationed on an expansive plot of Wilgowrah’s farmland, right beside a small, quaint pond. The tiny home was born out of Wilgowrah’s desire to introduce the possibilities of alternative income sources for farmworkers. Designed in a similar form to other farmland structures like hay sheds and outbuildings, Gawthorne’s Hut’s 30-degree roof hosts an array of north-facing solar panels to provide the farmhouse with internal and external power. Since the project aimed to create a sustainable, off-grid tiny home, Anderson needed to get the solar panels’ orientations facing a direction where the greatest output could be stored for use. The solar panel roof angles at 30-degree and faces the north to acquire the most solar output.

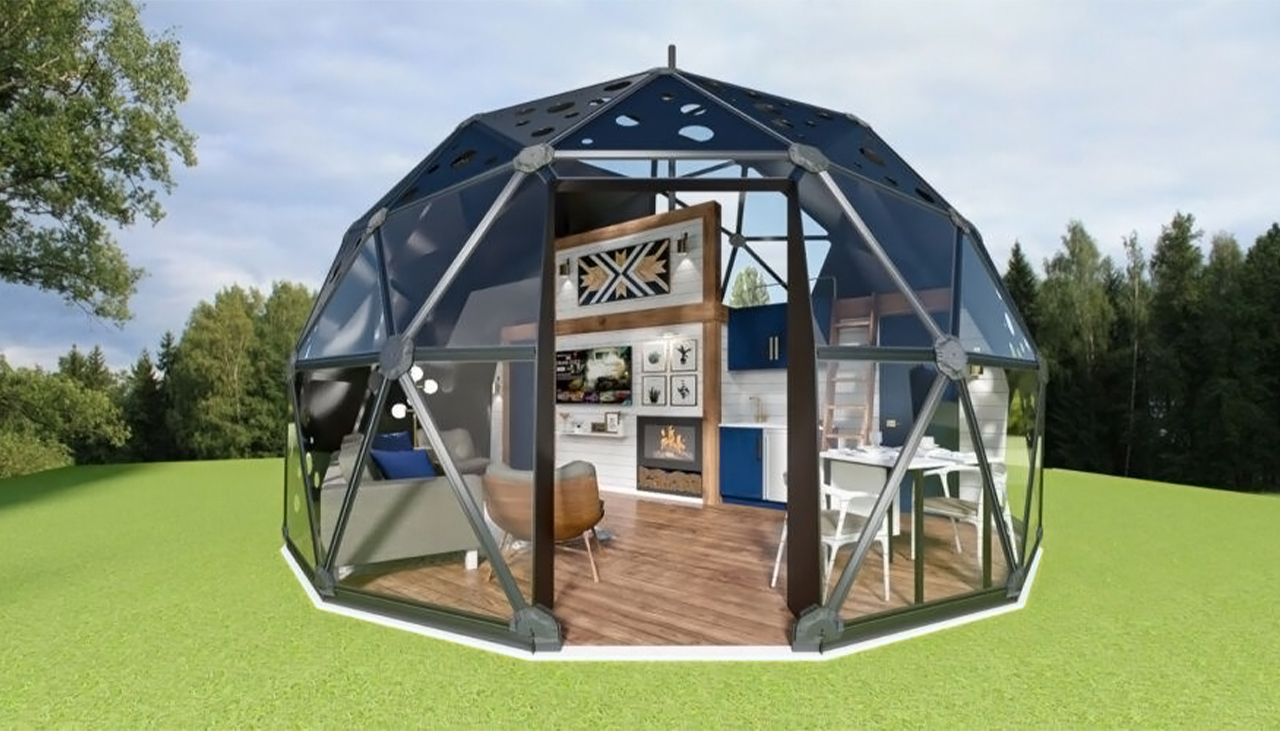
Ekodome is a New York City-based company and they have many different models and sizes for you to choose from. The base concept is simple, it involves an aluminum frame that you can easily assemble DIY-style. The dome is crafted from high-quality and durable materials so that it is more than a temporary shelter while still retaining its modular, scalable, and lightweight nature. Your kit will come with the aluminum hub and hub caps with an EPDM seal on. Both the aluminum struts and caps will be equipped with TPE SEBS seals and stainless steel bolts and nuts. Some of the popular uses for these geometric shelters have been to turn them into a greenhouse, a garden shed, or even a glamping tent. Once constructed, the geodesic dome can be used for a multitude of purposes such as a greenhouse, garden shed, or glamping tent. You might want to employ it as a temporary workspace, living quarters, or a chicken coop. It would also work as an off-grid tiny home or disaster relief shelter.




