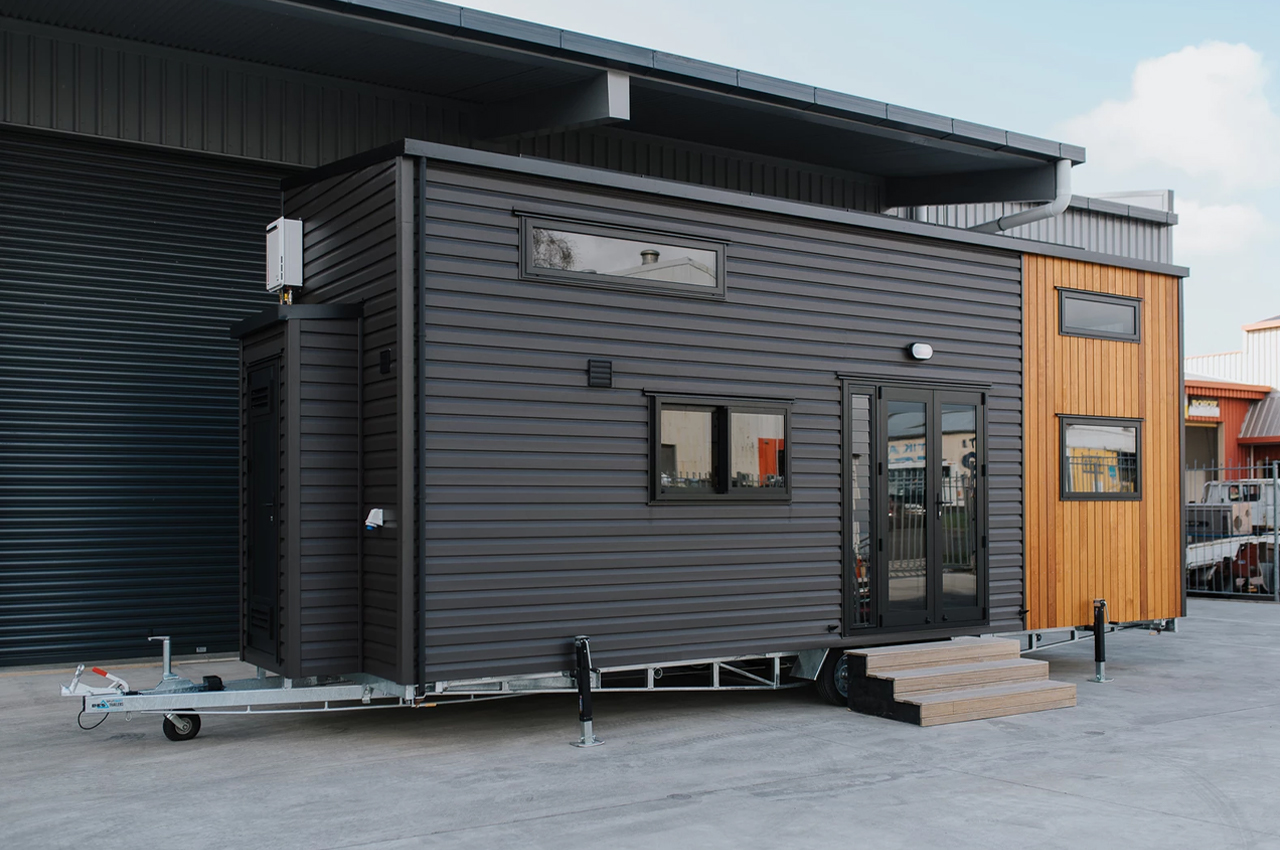
Kingfisher is a tiny home from the New Zealand-based tiny home company, Build Tiny, that doesn’t feel so tiny on the inside, featuring room for a full kitchen, shower and bath, dining area, living room, and two-bedroom loft.
Few topics are hotter right now than off-grid, tiny living. After spending so much time in our own homes in recent years, we’re slowly waking up to the concept of downsizing. We don’t need such large-scale living spaces when we can pack all we have into 400-square-meters or less.
Offering clients the opportunity to design their own fully functional and personalized tiny homes, Build Tiny is a New Zealand-based tiny home company devoted to small-scale living. Kingfisher, one of Build Tiny’s more popular tiny home models, is a flexible and open-plan mobile tiny home that has enough space for everything from a full kitchen to a two-bedroom loft.
Measuring 8m long x 2.4w x 4.2h, Kingfisher keeps an average, approachable size. From the outside, Kingfisher sports a steel frame clad in vinyl with a cedar feature wall to the side that’s lined with vertical timber panels. The aluminum windows are double glazed to provide ultimate thermal insulation during the colder months.
The roof is only slightly pitched to provide some headspace inside for the two loft sleeping spaces, giving the tiny home a more dynamic quadrilateral shape. Placed on top of the pitched roof, Build Tiny provided Kingfisher with a solar system for off-grid power, consisting of 6 x Trina 270w Honey Poly Module panels.
Inside, residents can enjoy all the typical household amenities like a shower and bath, full kitchen, living space, dining area, and sleeping lofts. Walking from the stark black steel exterior into poplar core plywood-lined interior, residents are welcomed by a spacious entryway with the living room on the right and kitchen to the left.
Each room features plenty of hidden storage compartments, like bookshelves and lift-up cubbies, to optimize the tiny living space inside Kingfisher. In the bathroom, a folding shelf allows space for clothes and towels while residents use the shower. Then, under the staircase, Build Tiny incorporated concealed, slide-out cabinets that could work as kitchen pantries or additional wardrobes.
Just beyond the entryway, attached to the home’s main wall, a ladder brings residents to the tiny home’s two-bedroom loft, where one larger bed remains just a few feet away from two twin-sized beds. While the Kingfisher certainly fits the tiny home bill, with plenty of integrated storage space and a pitched roof, residents won’t feel the tininess on the inside.
Designer: Build Tiny
Throughout the home, added space-saving features take full advantage of the available living space.
An integrated ladder brings residents to the home’s two-bedroom loft.
The living space stands just to the right of the home’s spacious entryway.
Concealed, pull-out cabinets leave room for kitchen supplies and excess accessories.
While the two bedrooms are only a few feet away from one another, they remain on opposite ends of the tiny home.
A folding cabinet provides storage space for clothes and towels while residents shower.
Solar systems and other power accessories provide the means for off-grid living.