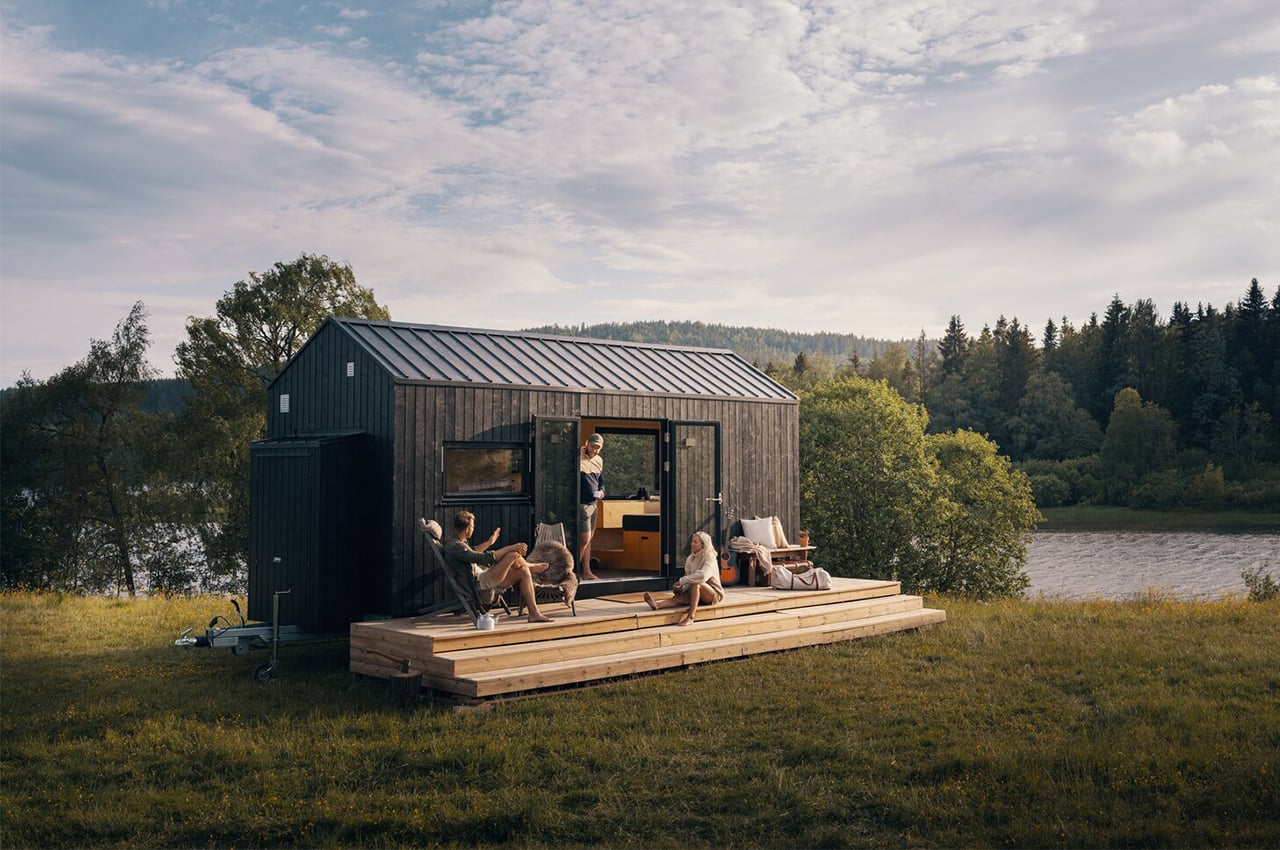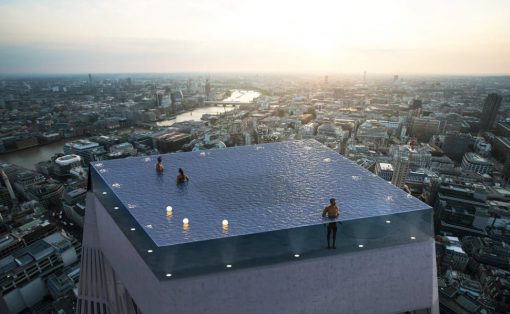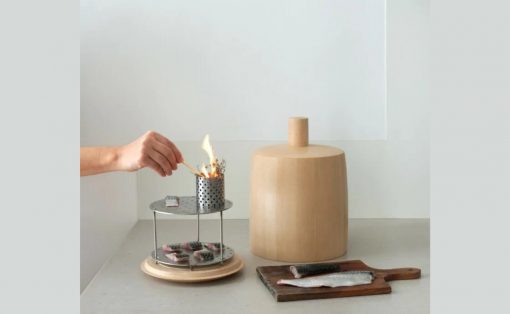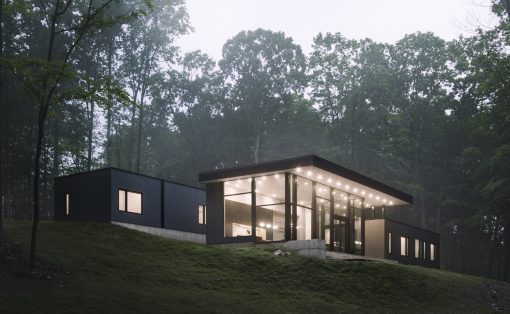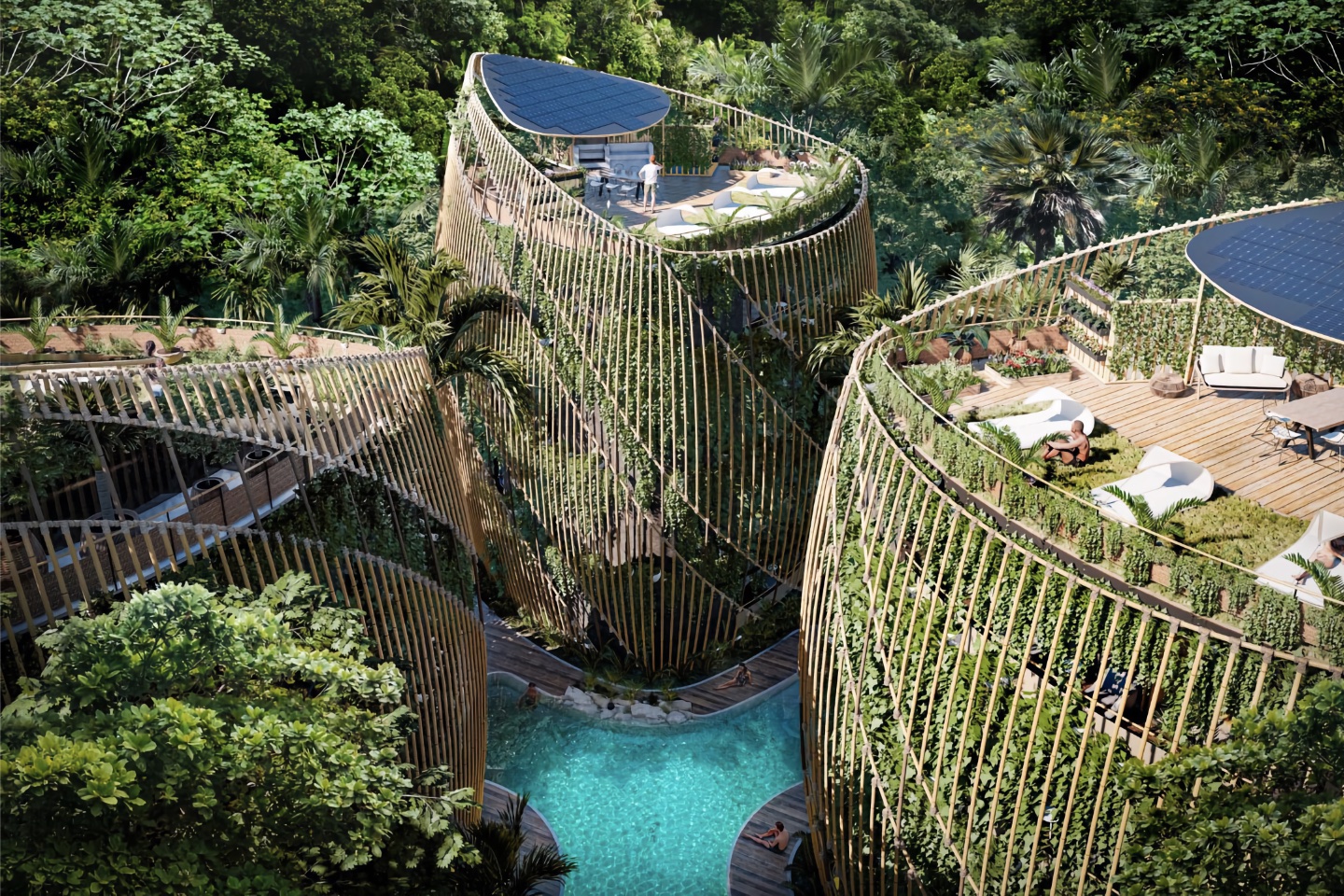
With the world turning topsy turvy since the pandemic hit us, living in a sustainable, conscious, and smart manner has never been more imperative. Our homes should seamlessly integrate with, and nourish the planet, not drain her resources and reduce her lifespan. Being at one with Planet Earth, while taking rigorous care of her has never been more of a priority. In an effort to encourage an eco-friendly way of life, sustainable architecture has been gaining immense popularity among architects! They have been designing sustainable homes. These homes aim to harmoniously merge with nature, co-existing with it in peace, and allowing us to live in equilibrium with the environment. They reduce their carbon footprint and encourage a sustainable and clean lifestyle. And, not to mention they’re aesthetically and visually pleasing as well! From a breathtaking residential building in Mexico that comes with its own vertical forest and solar panels to a sustainable DIY flatpack cabin – these amazing homes will convert you into sustainable architecture advocates!
1. Living in The Noom
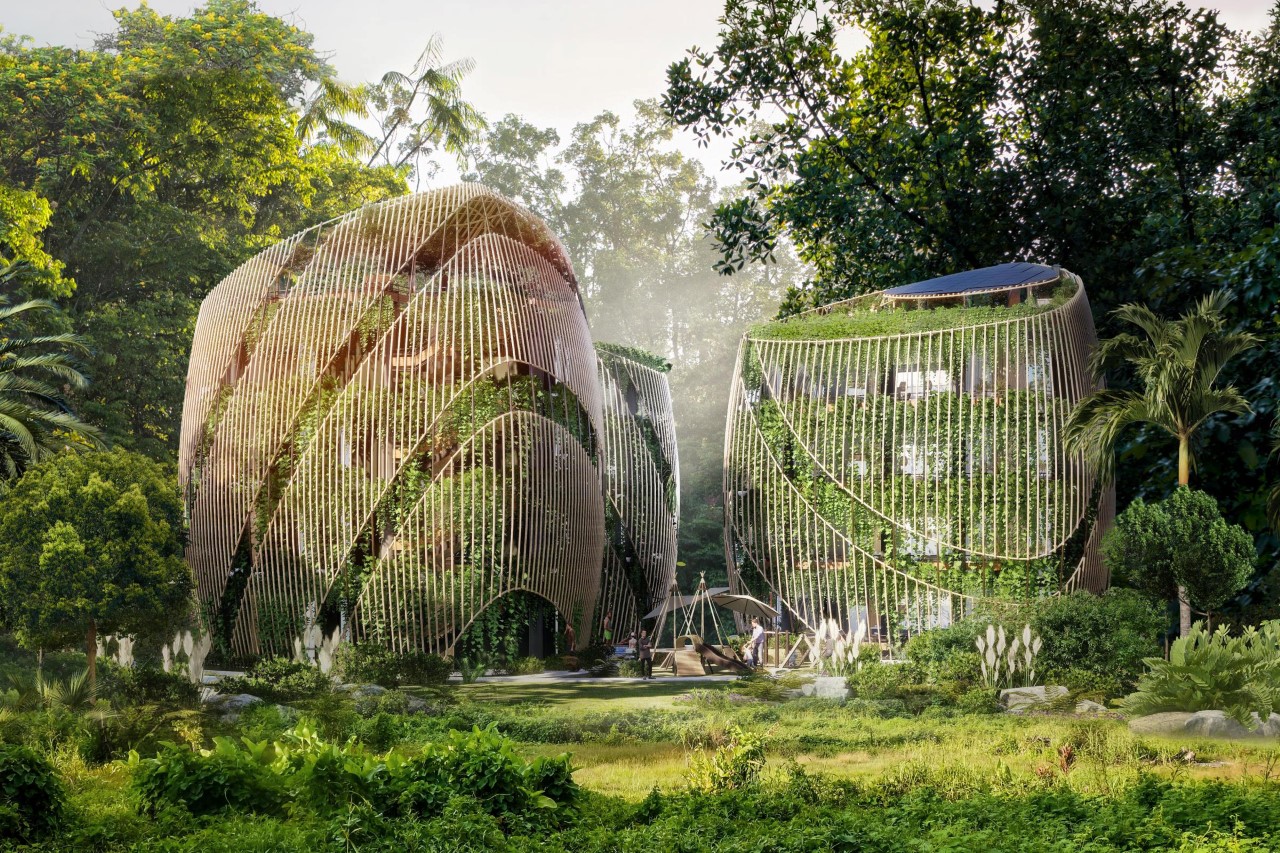
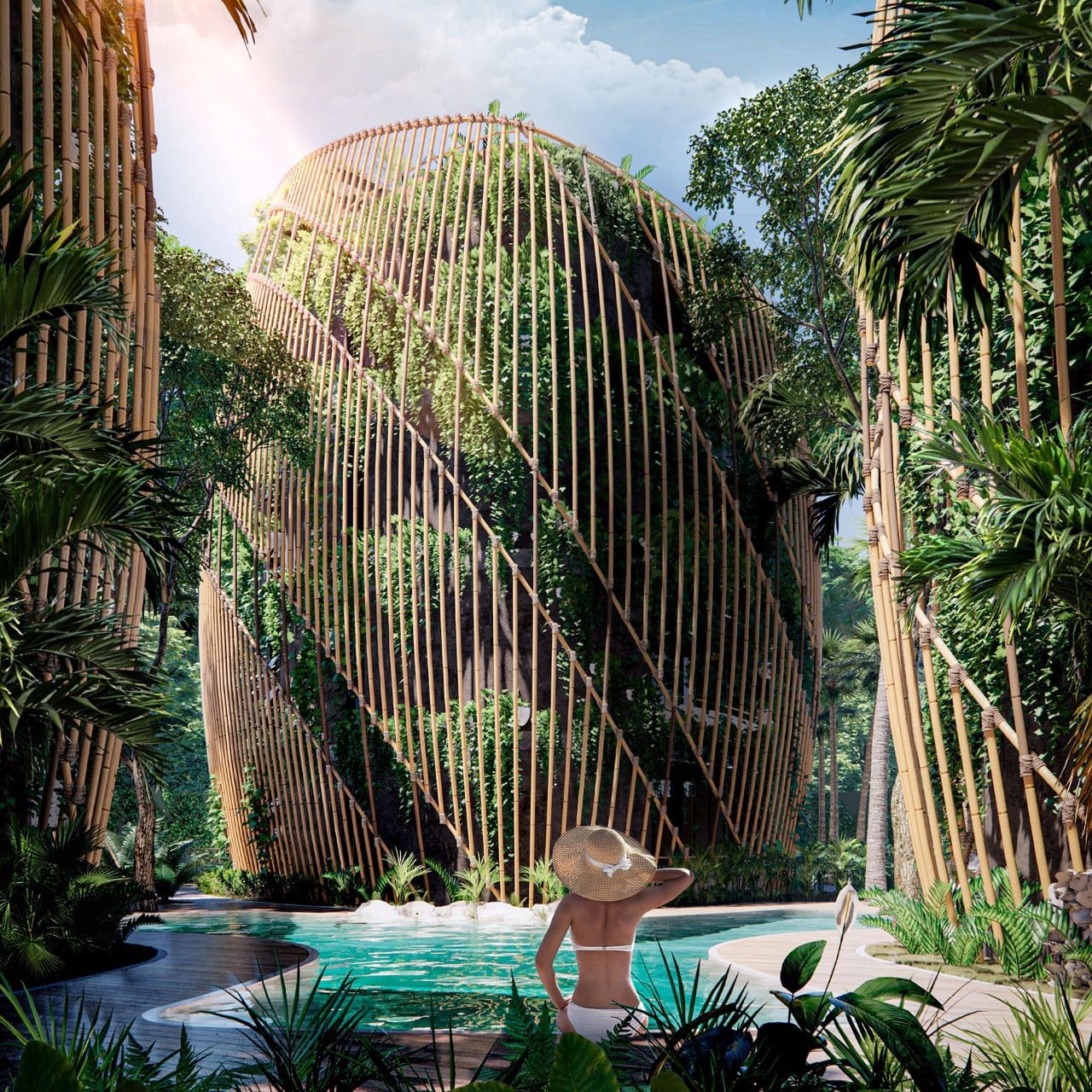
Designed by Mexico-based Sanzpont Arquitectura, ‘Living In The Noom’ puts you in the lap of nature and luxury. Its sanctuary-esque design focuses on three broad pillars – Wellness, Sustainability, and Flexibility. The community features multiple 4-storeyed houses with a uniquely alluring triangular shape, characterized by vertical bamboo channels and a vertical forest growing on the outer facade of the building. Finally, the structure culminates in a terrace on the fifth floor that has solar panels for harvesting energy, and an urban garden where the residents can grow their own food. The project integrates bioclimatic and sustainable strategies such as rainwater harvesting, wastewater separation, wetland for greywater treatment, biodigesters, compost area, and more notably the vertical forest on the outside of each building, which aside from providing a touch of greenery, also filters/purifies the air coming through into the house, and helps reduce the temperature of homes – a phenomenon more commonly known as the Heat Island Effect.
2. Prestige University
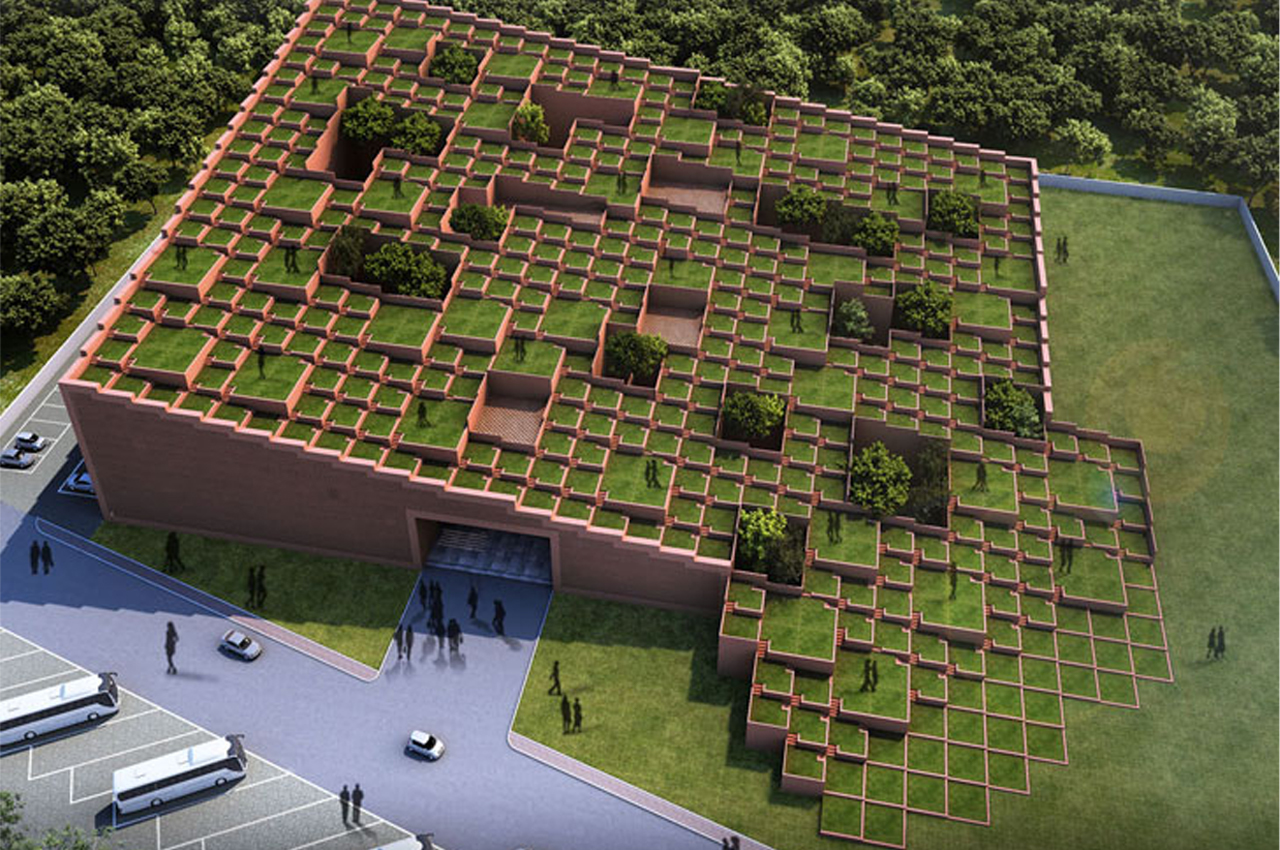
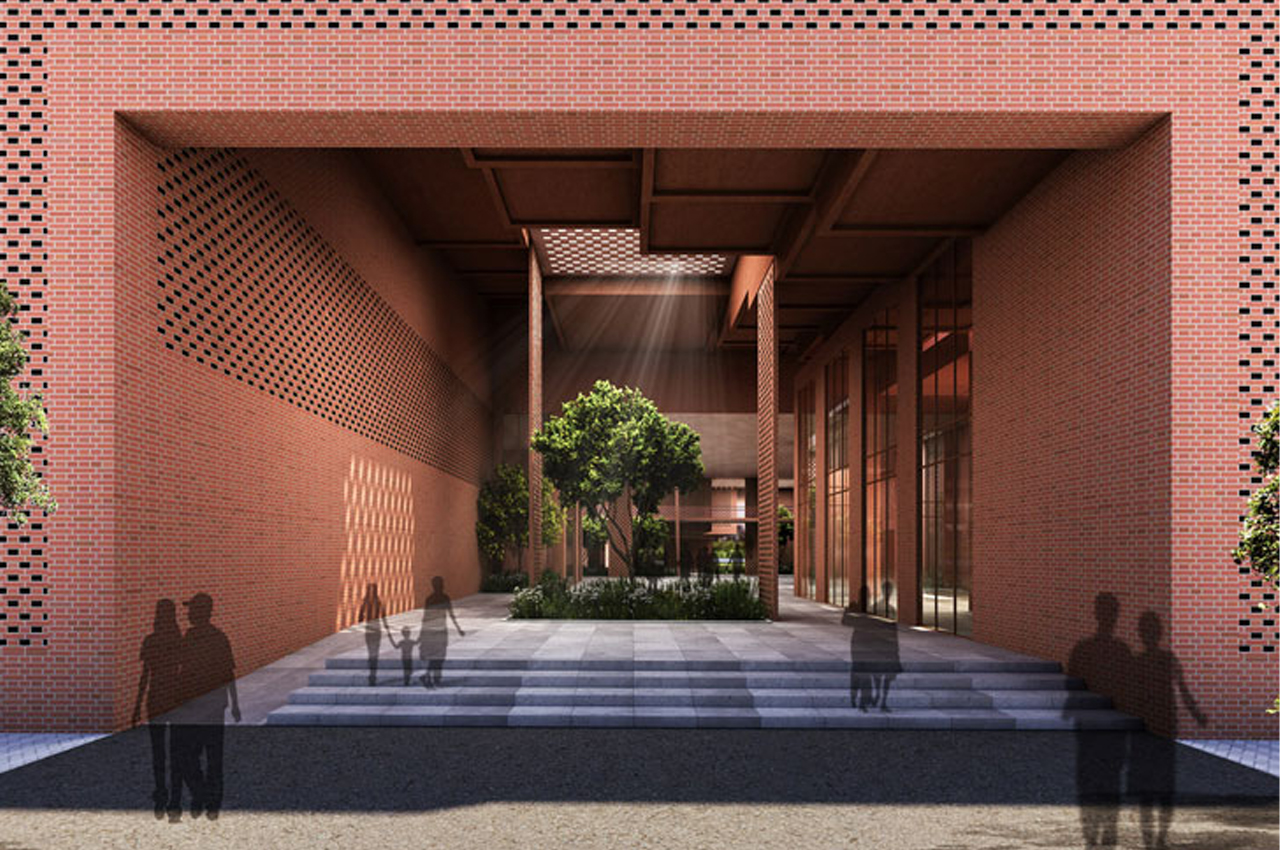
Located in Indore, India, Prestige University blends organic architecture with sustainable building practices to take full advantage of the environment’s natural resources and climate. Inspired by traditional Indian architecture, Sanjay Puri Architects first looked to Indore’s natural climate and local resources to build energy-efficient and sustainable infrastructure. Coming from the cavities formed by the top-level green terraces, fractured sunlight and plenty of ventilation pour in through the second-floor ceiling of Prestige University, where the bulk of classrooms are located.
3. System 00
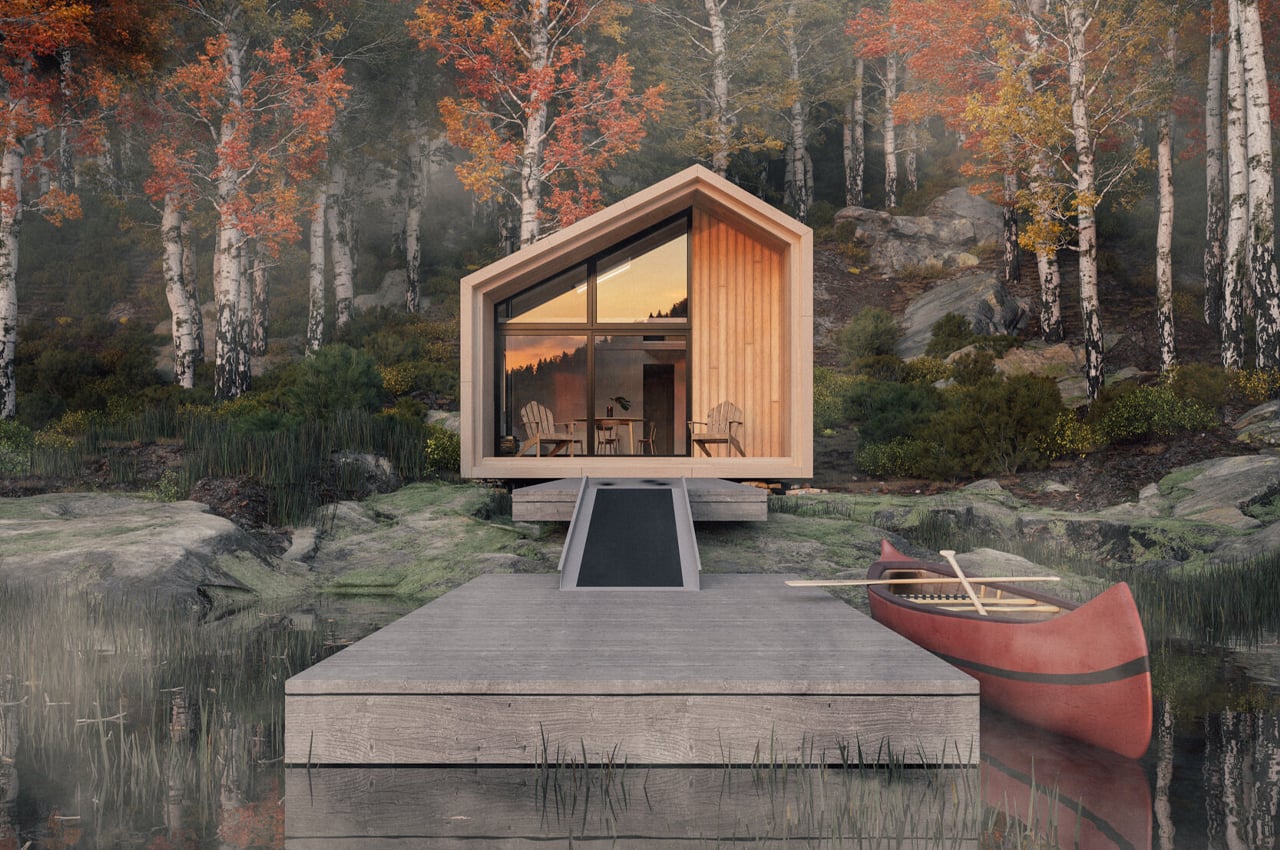
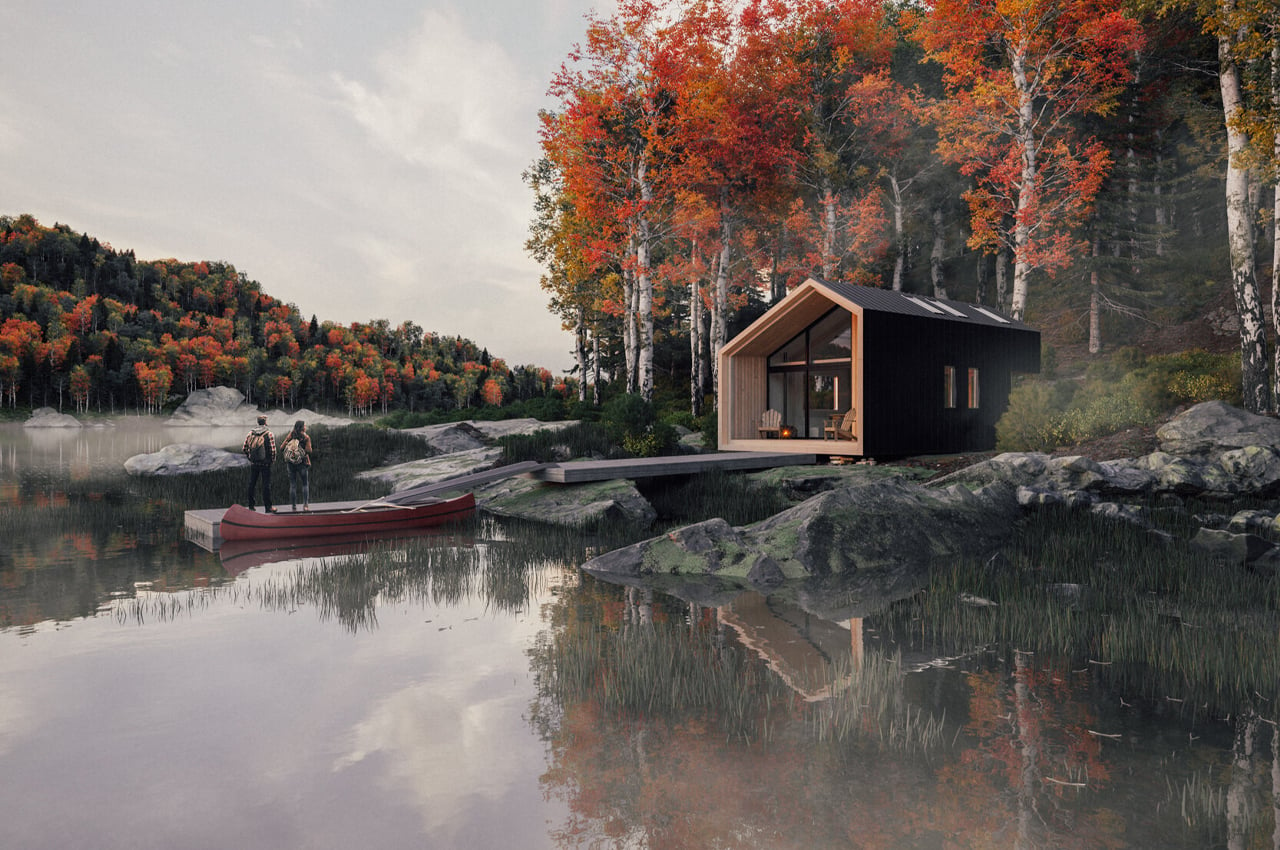
Each cabin ‘system,’ comes prefabricated in a flat-pack layout that can be assembled either by amateur or professional builders depending on the model. System 00 is described as Backcountry’s “essentialist A-frame shelter.” Stocked with only the essentials, System 00 measures 10’x10’ and was designed to welcome living spaces such as a single bedroom with room for one sleeping bunk, a meditation studio for yoga, or an open space for working on art.
4. Hangzhou Olympic sports center
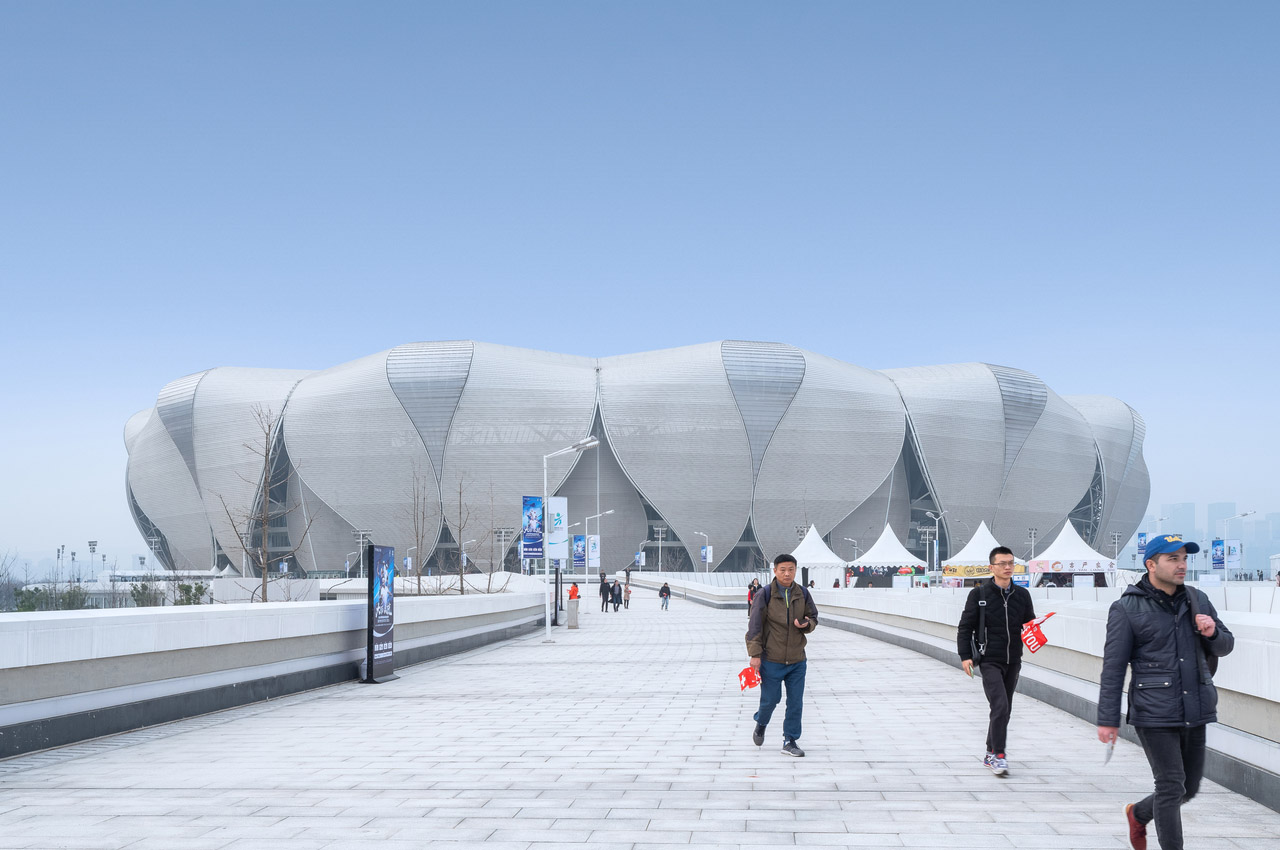
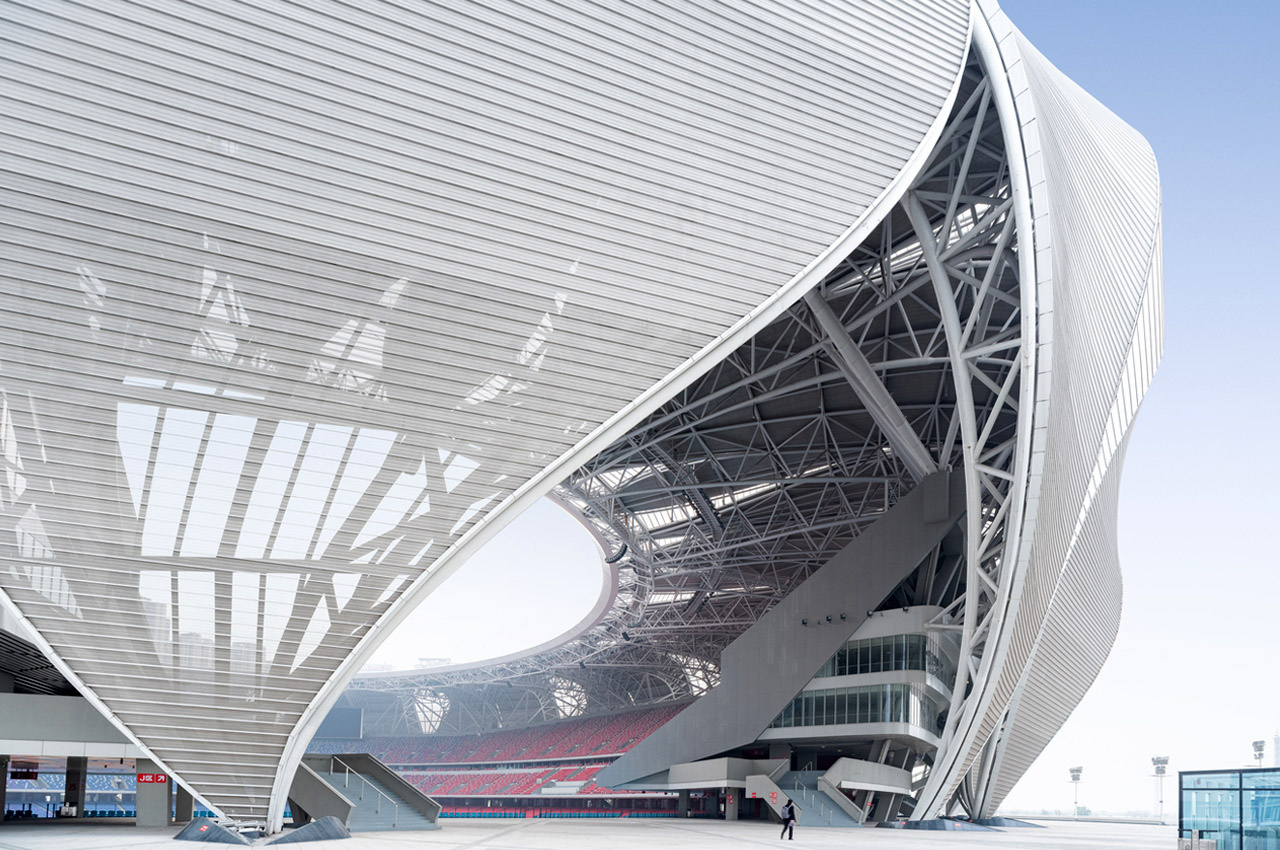
The architecture firm NBBJ built a sustainable Olympic sports center in Hangzhou, China. The sporting venue comprises of two sculptural elements with intriguing lotus-petal elements. Generative parametric scripting was utilized to conserve resources, to allow views of the Qiantang River, and bring fans closer to the field. It’s an active destination for the fans, and community throughout the entire sporting process.
5. Alive
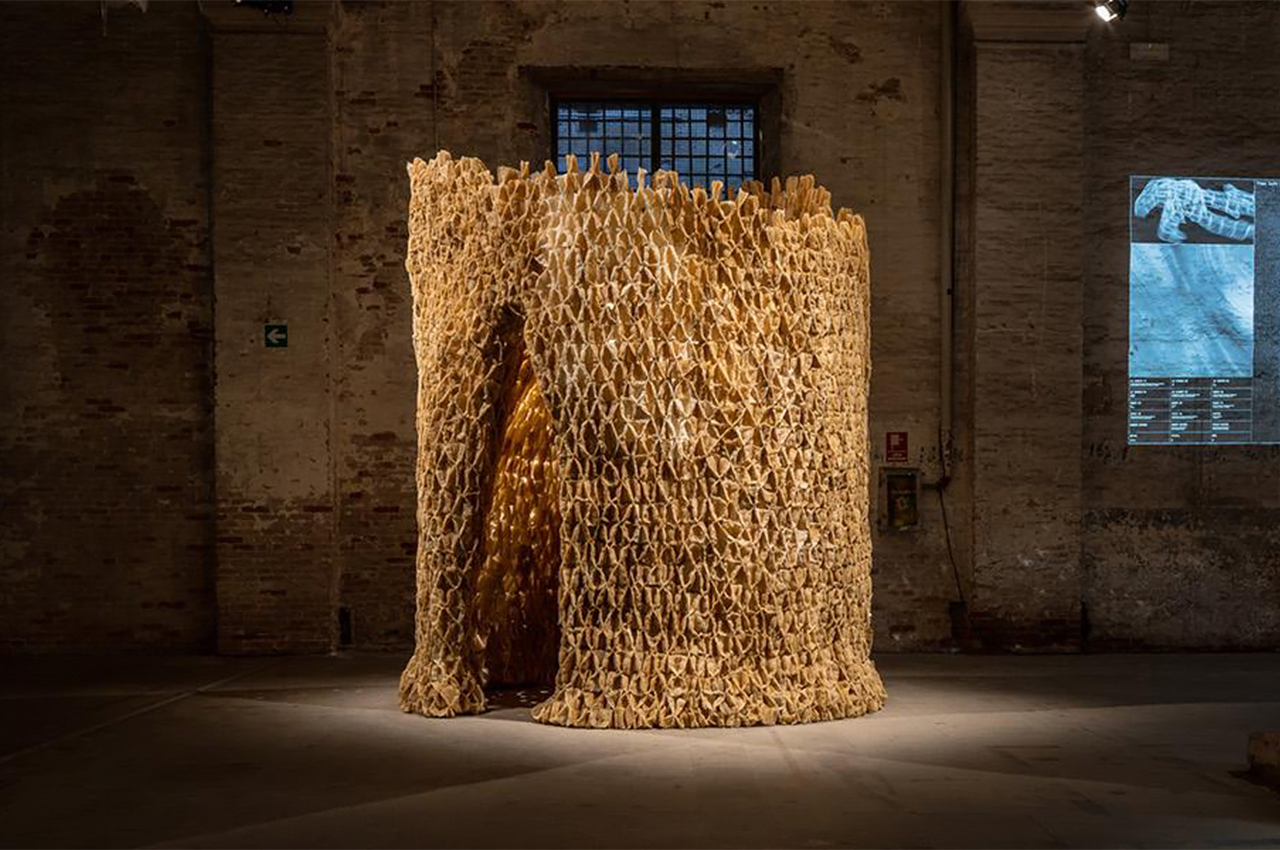
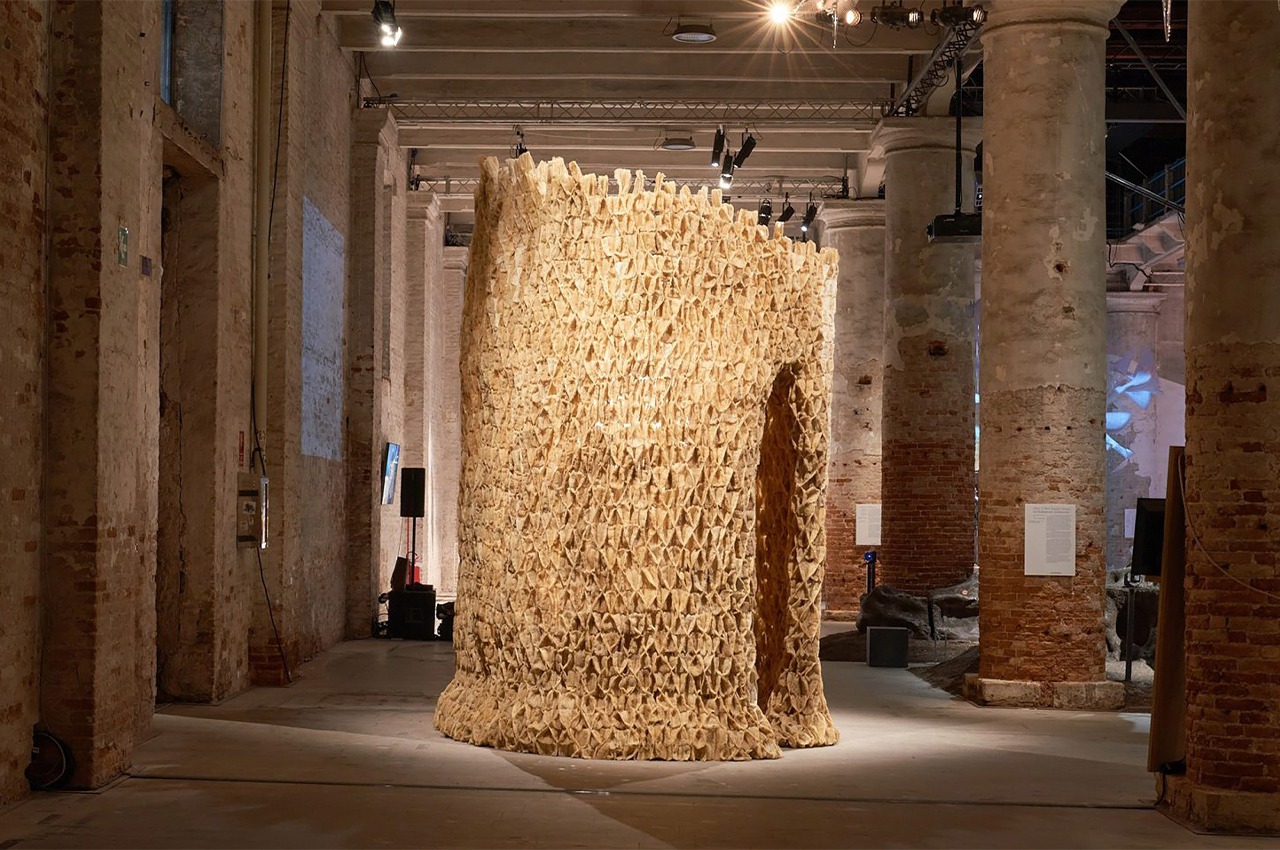
Alive is pushing the boundaries for probiotic buildings and multi-species architecture. The installation is exhibited at the Venice Architecture Biennale to demonstrate how organic materials with microbial properties could be used in architecture to help create healthier environments for humans. It has a room made of rough organic, porous material that provides a large surface area and many different microclimates for various types of microbes. Alive also includes macro-spaces for humans and micro-spaces for microbes, as well as material interfaces for exchange between these different species.
6. Rain Catcher
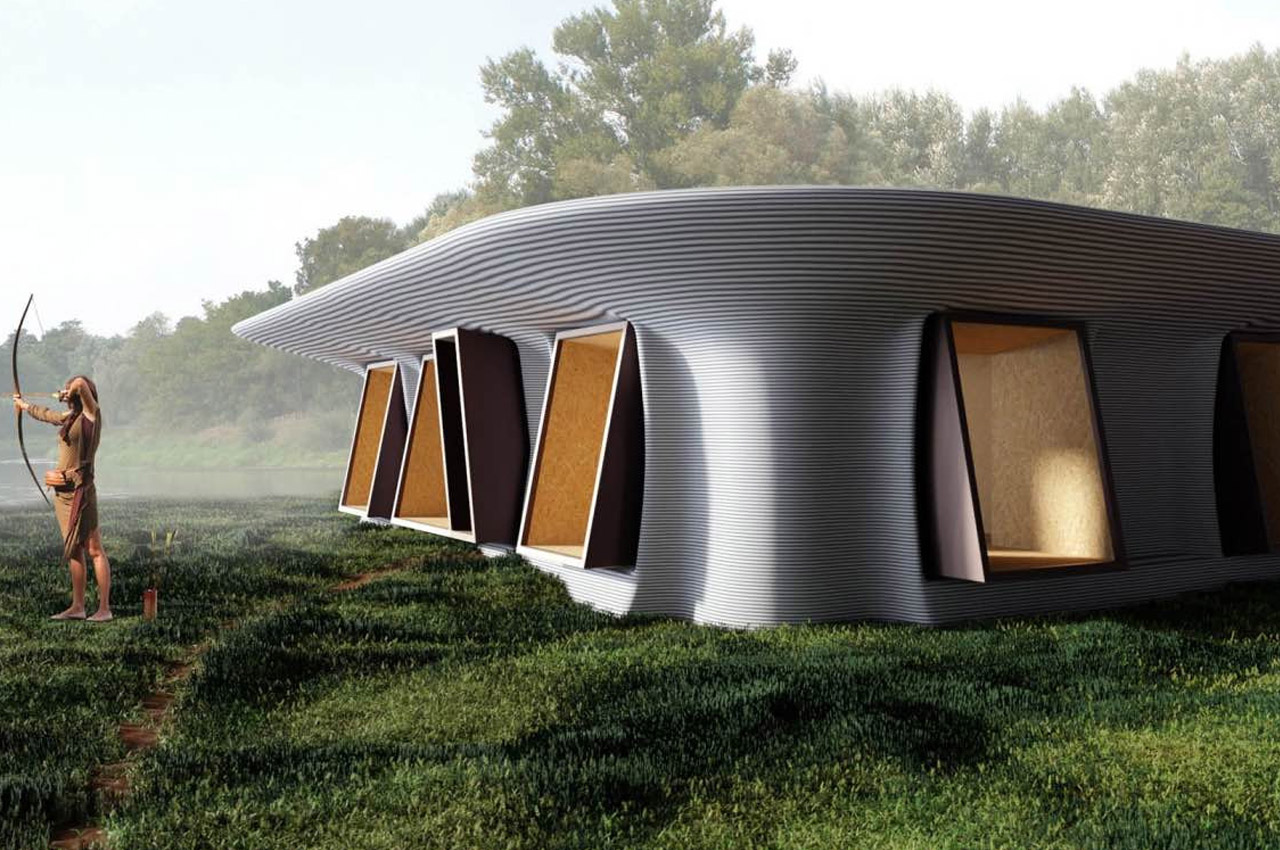
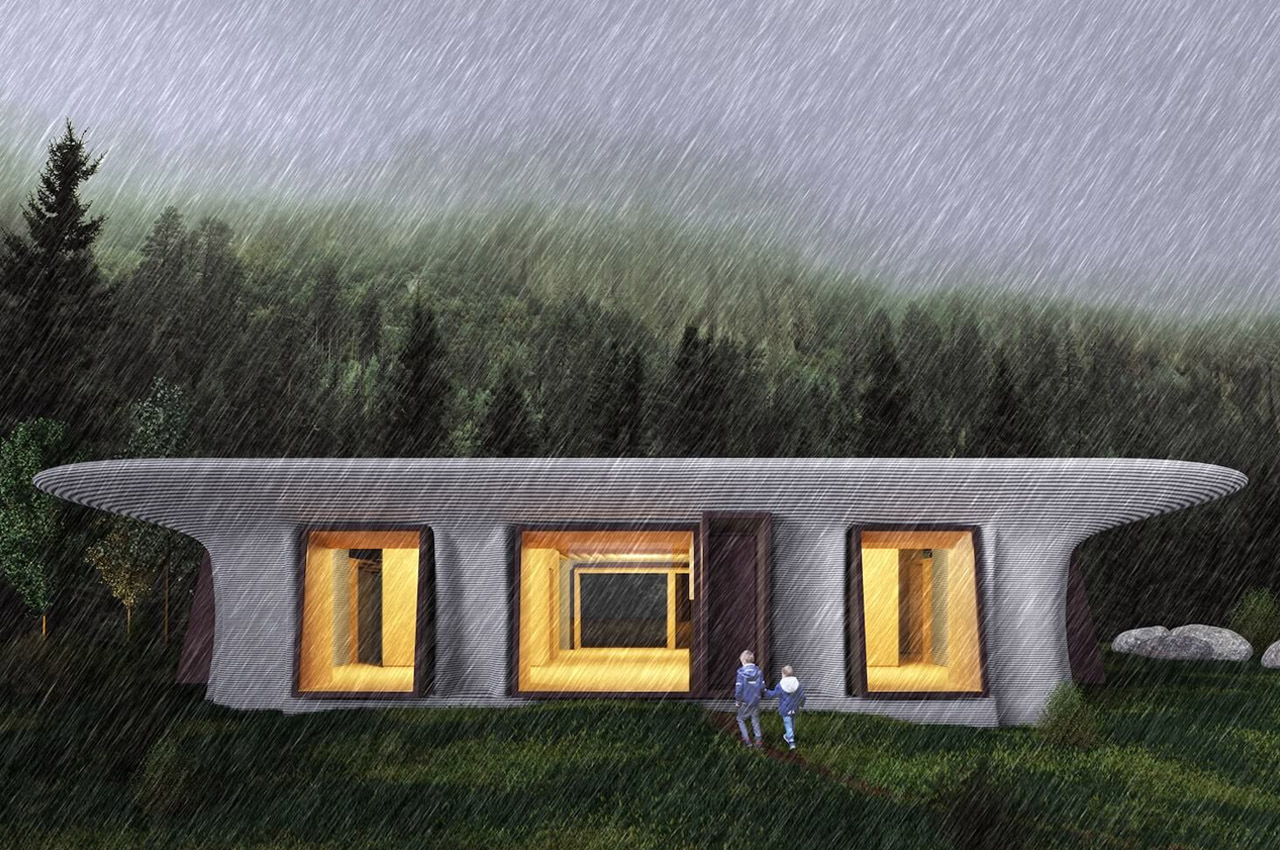
The Rain Catcher by Tactus Design Workshop is a 3D-printed house that boasts a sustainable and self-sufficient design. Built from raw earth, and mixed compounds, the carbon footprint of the home is extremely low. The roof is designed to collect rainwater, which is then filtered and utilized internally. The Tactus Design Workshops plans to print the Rain Catcher from clay-based earth. They aim for the home to be completely self-sufficient in terms of heating, electricity, water provision, and the off-grid structure.
7. The Ursa
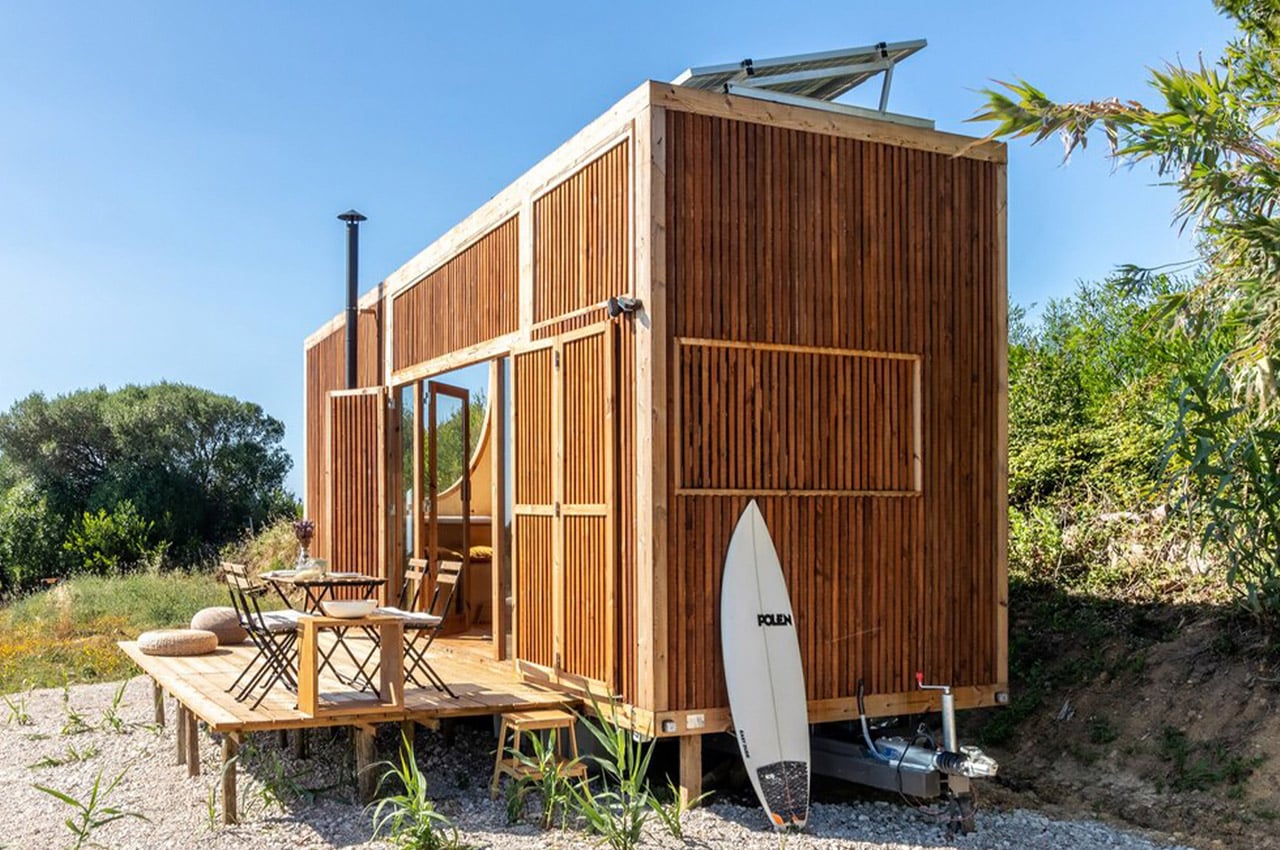
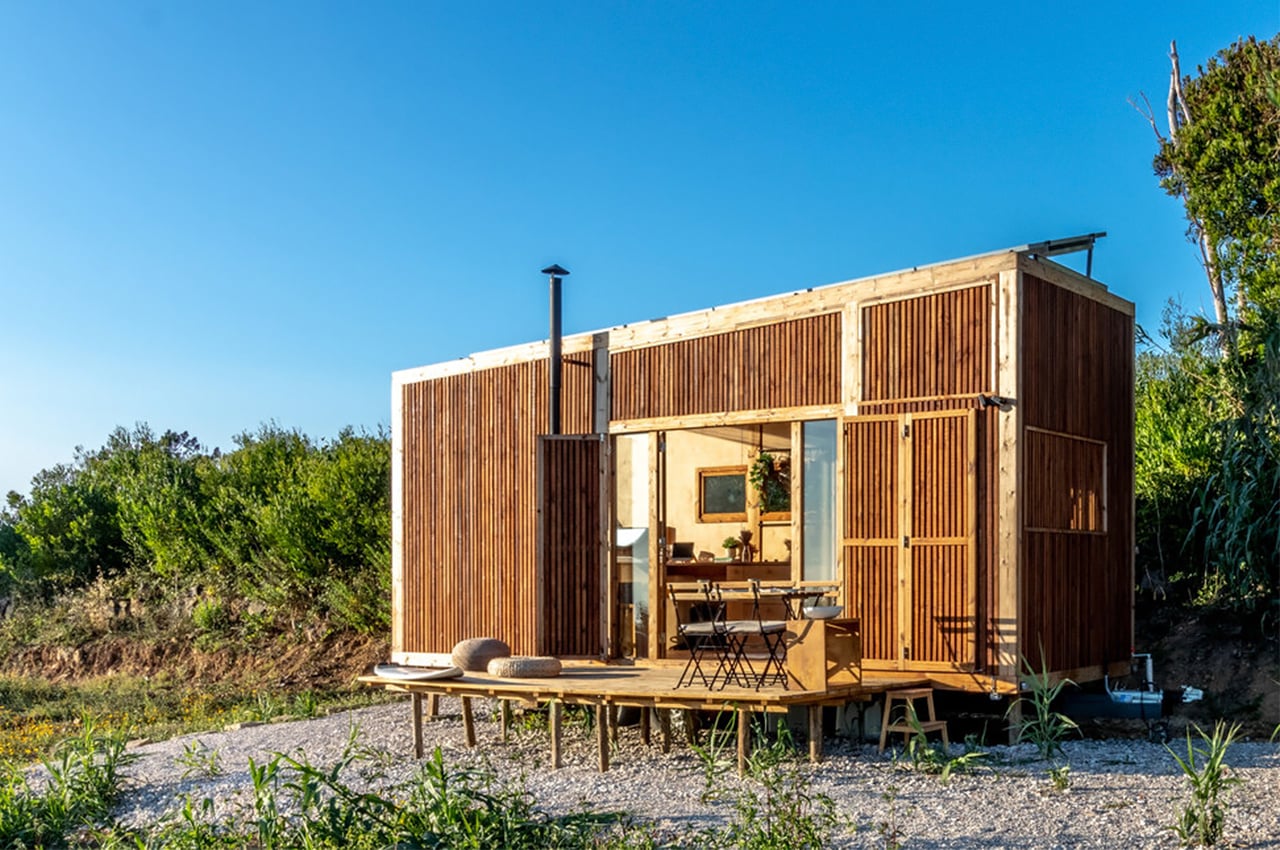
Tiny houses on wheels have to have a length of 4m, 5m, and respectively 7m, to be 2,5m wide and to have a maximum height of 4m. The Ursa tiny house is currently located in Cascais, Portugal, and can function completely off-grid as a cabin or a remote office! The roof features a 5% slope which allows rainwater to easily drain into a couple of tanks with a total capacity of 650 liters. This water is then redirected to the kitchen sink, the bathroom sink, and the shower where it’s filtered and reused. Then the reused water goes into another tank which redirects it to water the plants.
8. Short Story
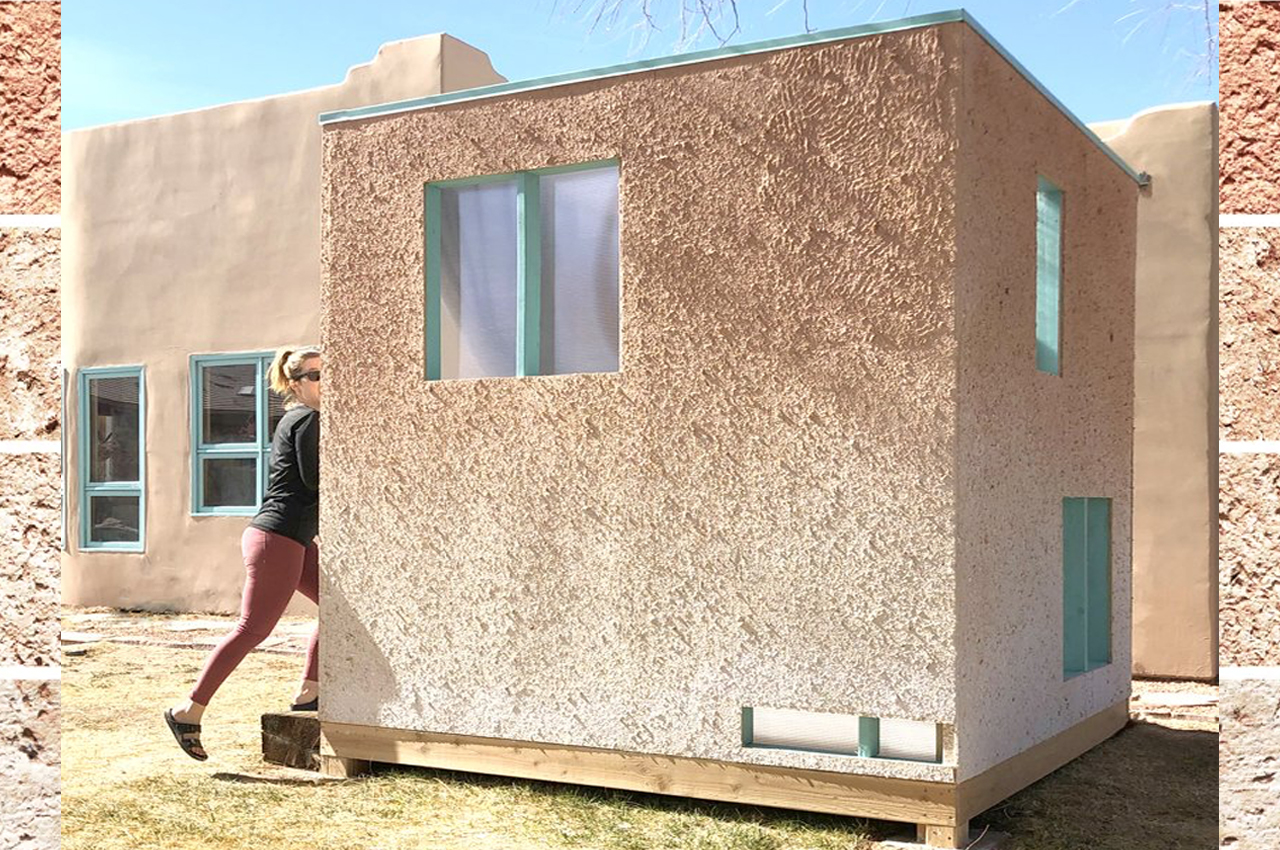
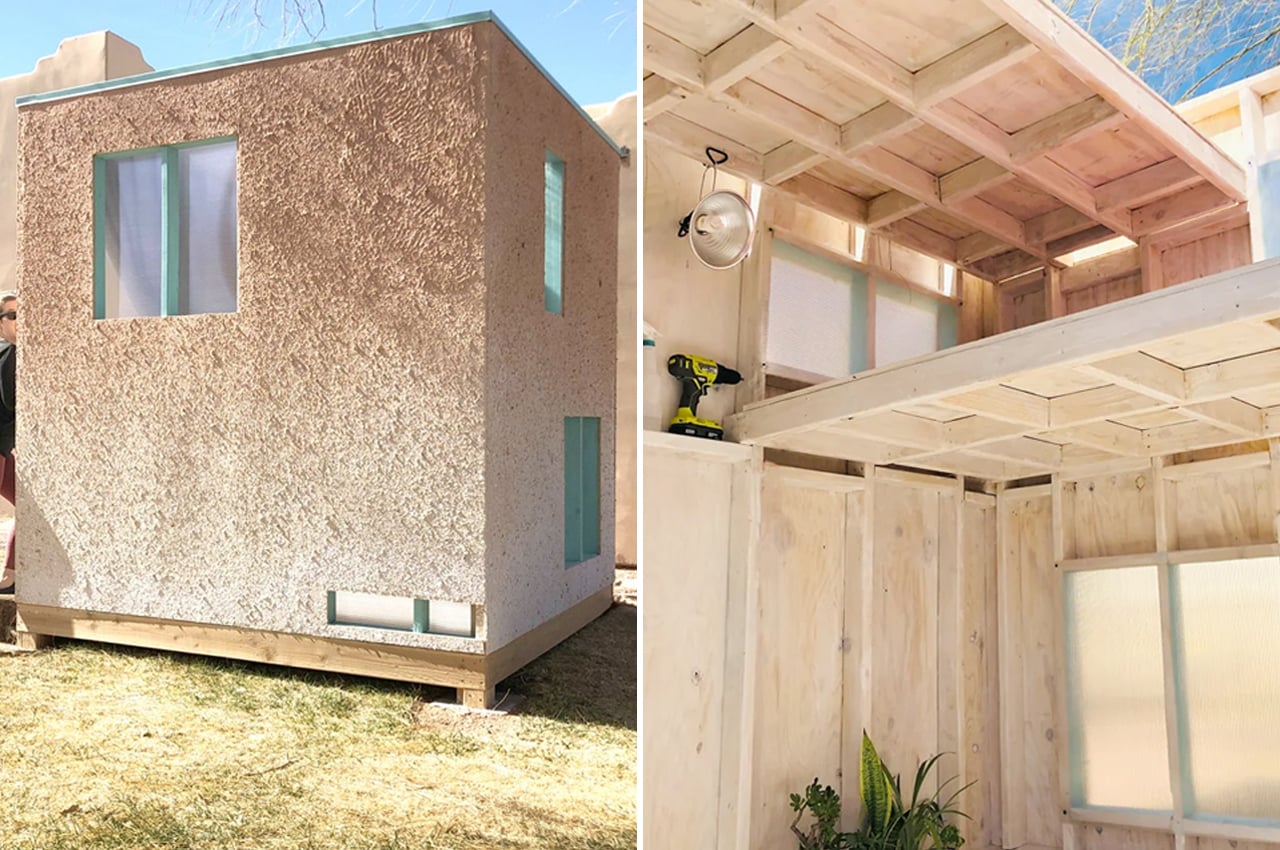
Accruing nearly three weeks in construction time, Short Story was built in the same Territorial Revival architectural style as its adjacent buildings using sustainable building materials and a low-impact construction method. Clad in recycled paper and adobe, Short Story uses both materials like insulation and render for the walls. Designed and built using the Raumplan theory, Short Story comprises a single cubic volume with an interior space that’s divided into varying wooden tiers and quadrants. From different angles of the building, Short Story’s living spaces change in size and function, housing compact spaces that resemble sleeping nooks and even lofty atriums with high ceilings.
9. Rast
Designed by David and Jeanette Reiss-Andersen of Oslo-based Norske Mikrohus, Rast is a modern tiny home clad in dark-stained Norwegian spruce. It is constructed with Nordic weather conditions in mind – the roof can withstand heavy snowfall and the walls incorporate thick insulation made of wool, glass, and aluminum – all sustainable materials. On sunny winter days, occupants can stay warm and comfortable inside while still feeling tied to the outdoors. “The large window in the shower really puts you in touch with the natural surroundings,” David says.
10. The Welcome to the Jungle House (WTTJH)
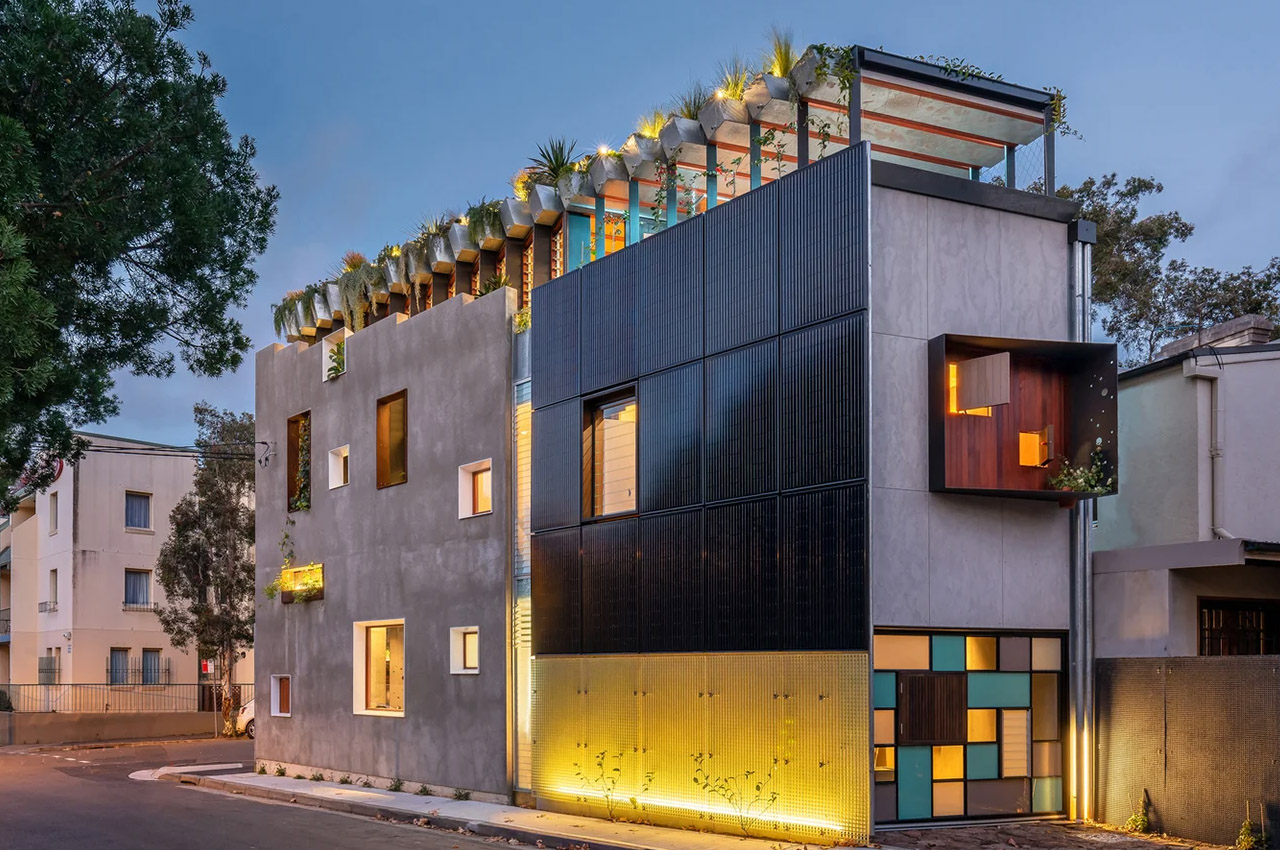
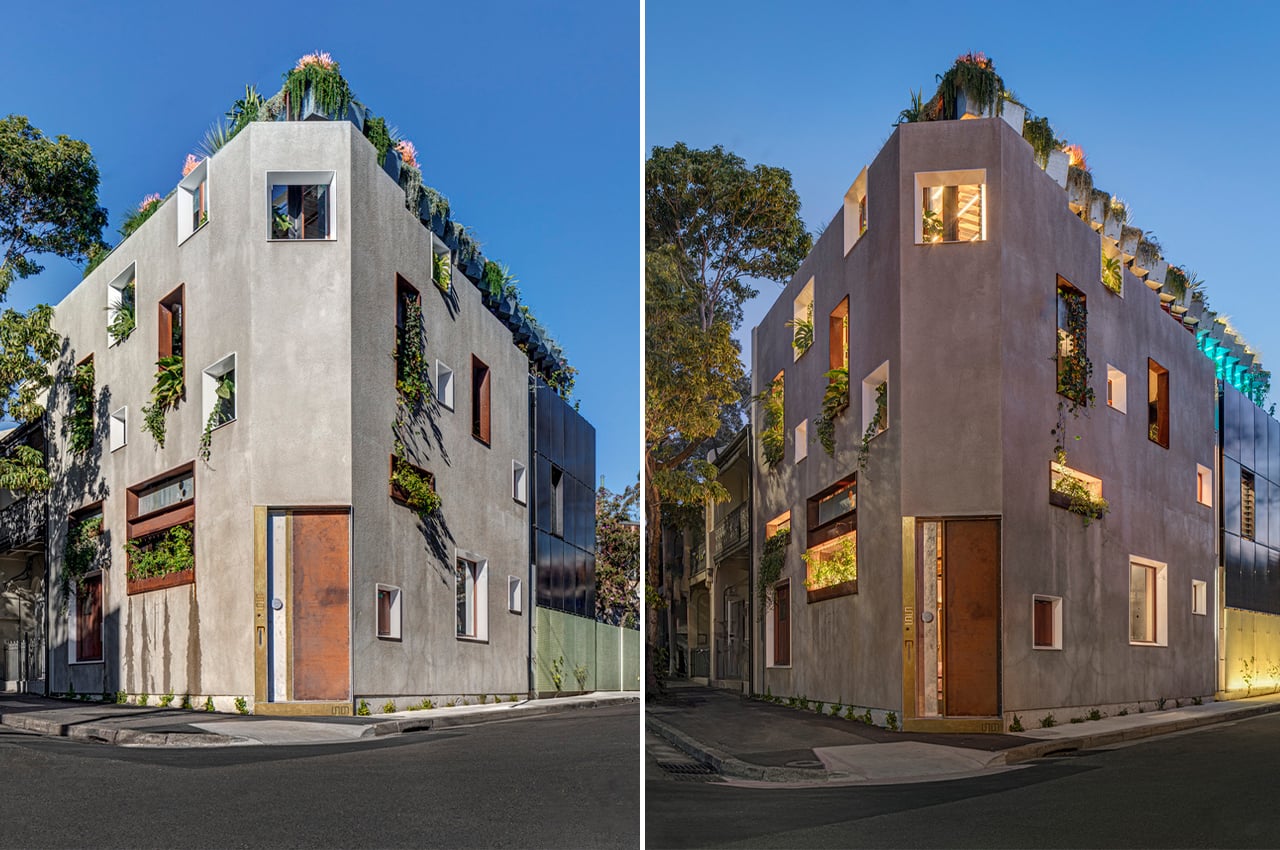
WTTJH is built within a rejuvenated heritage façade of rendered masonry, steel, timber, and greenery – it is where Victorian row terrace housing meets and a post-industrial warehouse aesthetic. The two-story home was close to collapse and originally occupied the 90sqm triangular site. Due to strict heritage controls, it was untouched and in despair till the rejuvenation project by CPlusC brought it back to life in a way that was conducive towards a better future for the industry and the planet.

