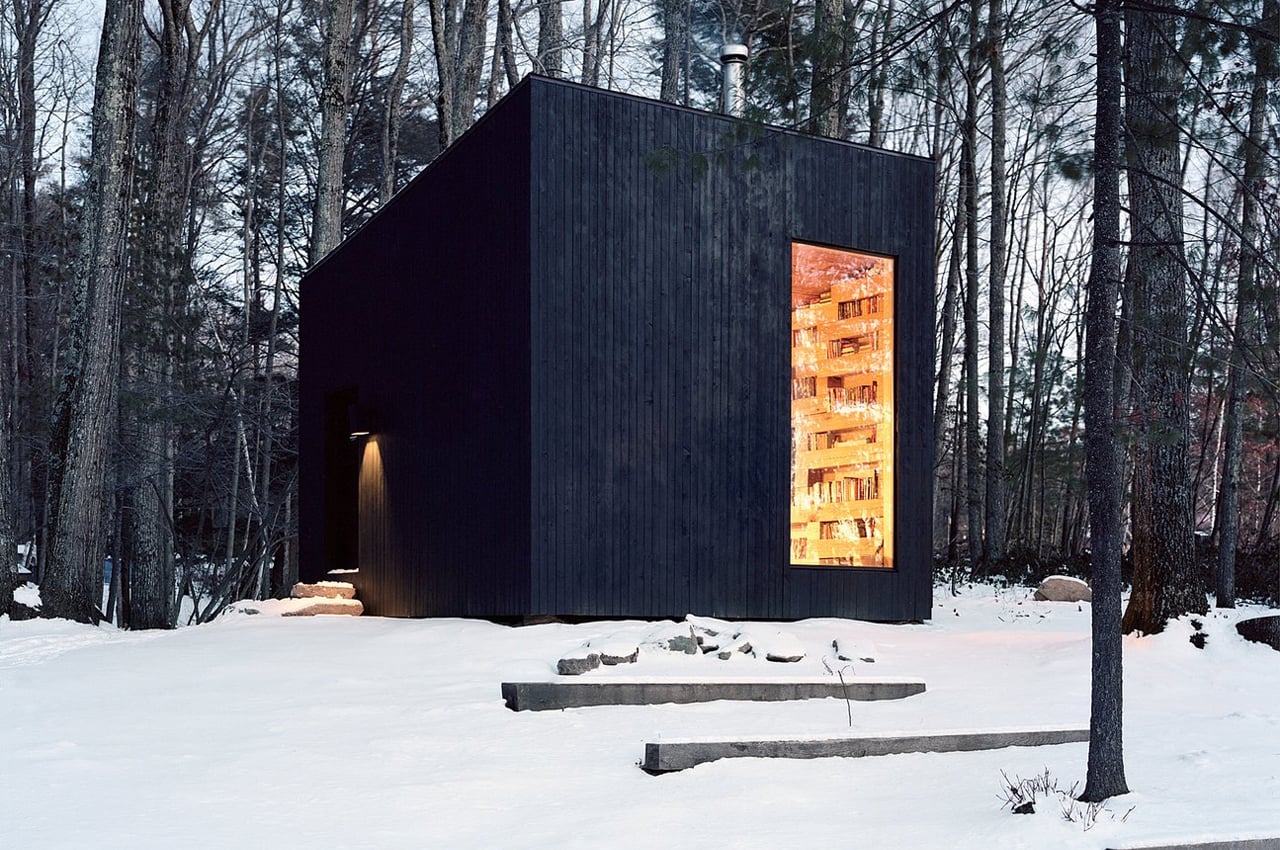
Studio Padron designed and built a tiny cabin entirely from mature felled oak trees acquired from another home’s construction waste.
As the old saying goes, “one man’s trash is another man’s treasure.” When it comes to home construction, waste produced during the building process opens the door for more opportunities. While many home builders and architects plan homes around the site’s preexisting trees and landscape, sometimes felling trees can’t be avoided. After finishing work on a new home, Studio Padron, a US-based architecture firm, utilized the felled trees collected during the home’s construction and built a tiny black cabin to function as the home’s standalone library.
Calling the bookworm’s oasis Hemmelig Room, or ‘secret room’ in Norwegian, Studio Padron built the entire tiny cabin from disused mature oak trees that were felled during the main home’s construction. From the outside, Hemmelig Room finds a geometric structure clad in blackened timber. Following the main home’s construction process, the felled oak trees were cut into large, rectangular log sections that were left to dry over several years before building Hemmelig Room.
Inside, the blackened timber reveals the oak tree’s raw, polished form. From top to bottom, Studio Padron outfitted Hemmelig Room’s interior in nonuniform timber panels that merge with cavities to create bookshelves. Besides that, floor-to-ceiling windows bring the quiet space closer to the outdoor landscape. Equipped with a wood-burning stove to keep the space warm year-round, guests can enjoy enough space for a bed, armchair, and writing desk.
Designer: Studio Padron