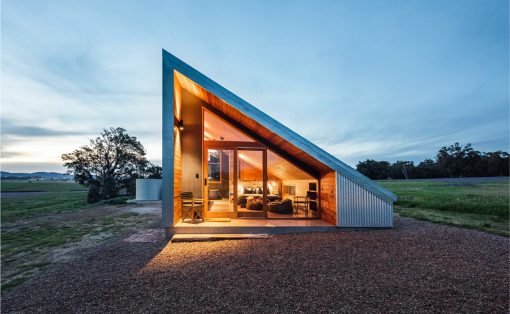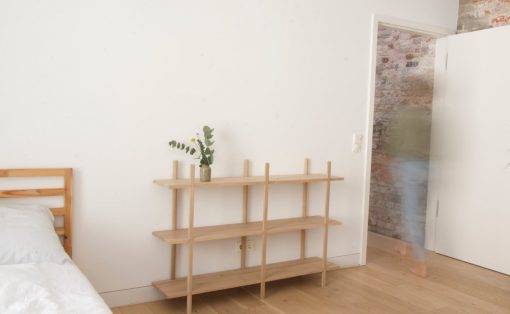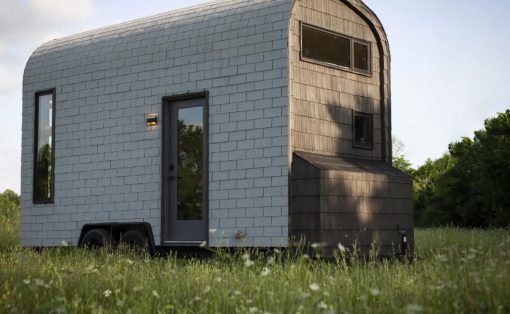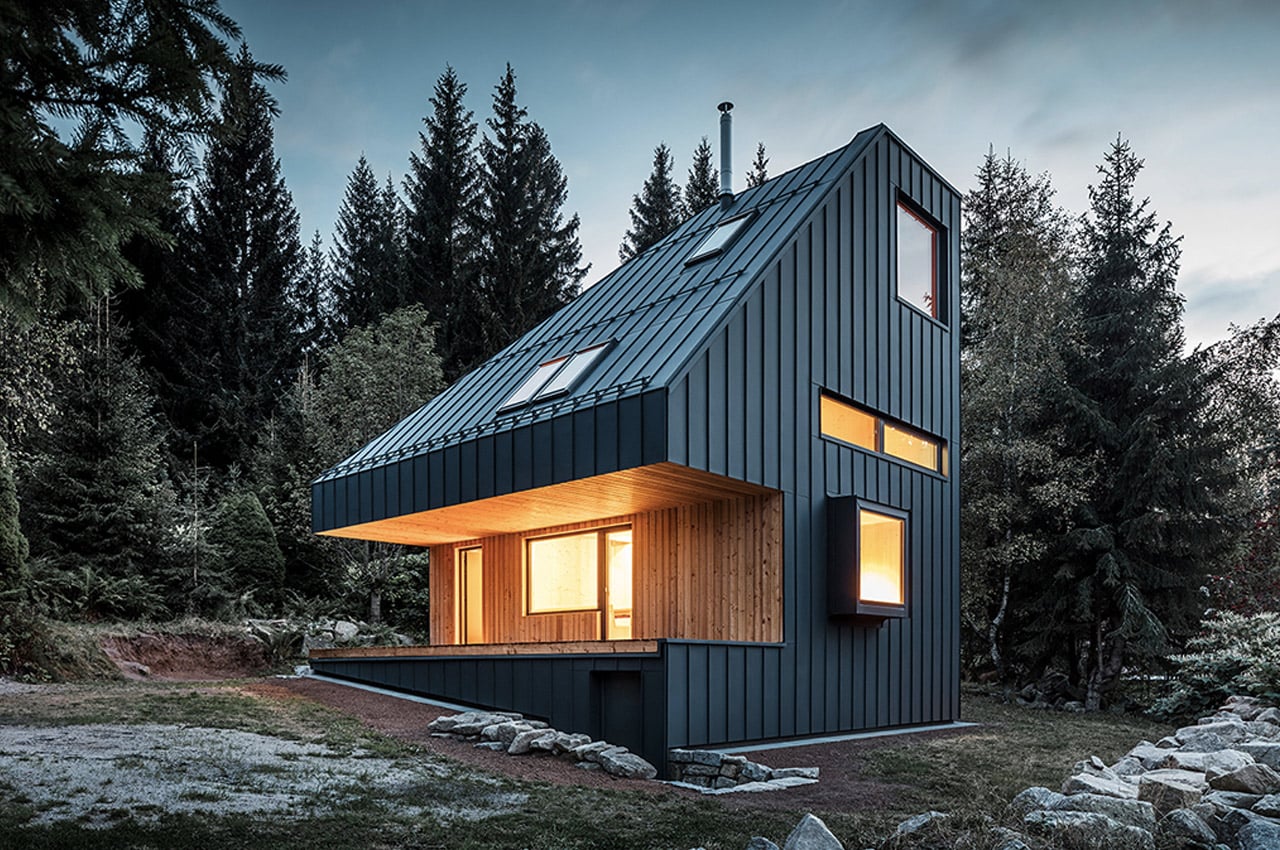
Living a sustainable and eco-conscious life in today’s crumbling world has become imperative! And, architects are trying their level best to create structures that reduce their carbon footprint and encourage a sustainable and clean lifestyle. Homes, offices, hotels – almost every type of structure is being pushed down the sustainable route. And, why shouldn’t cabins be included in this mix? We all enjoy a peaceful cabin retreat every now and then, and if we can do it in a sustainable style, then why not?! And, we’ve curated some of our favorite sustainable cabin designs that not only take care of Mother Earth but also take our breath away! From a net-zero energy cabin that brings the wilderness experience to city living to a 40sqm sustainable cabin built from repurposed materials – these sustainable cabins will have you vacationing in the most eco-friendly manner possible!
1. Weekend House Nové Hamry
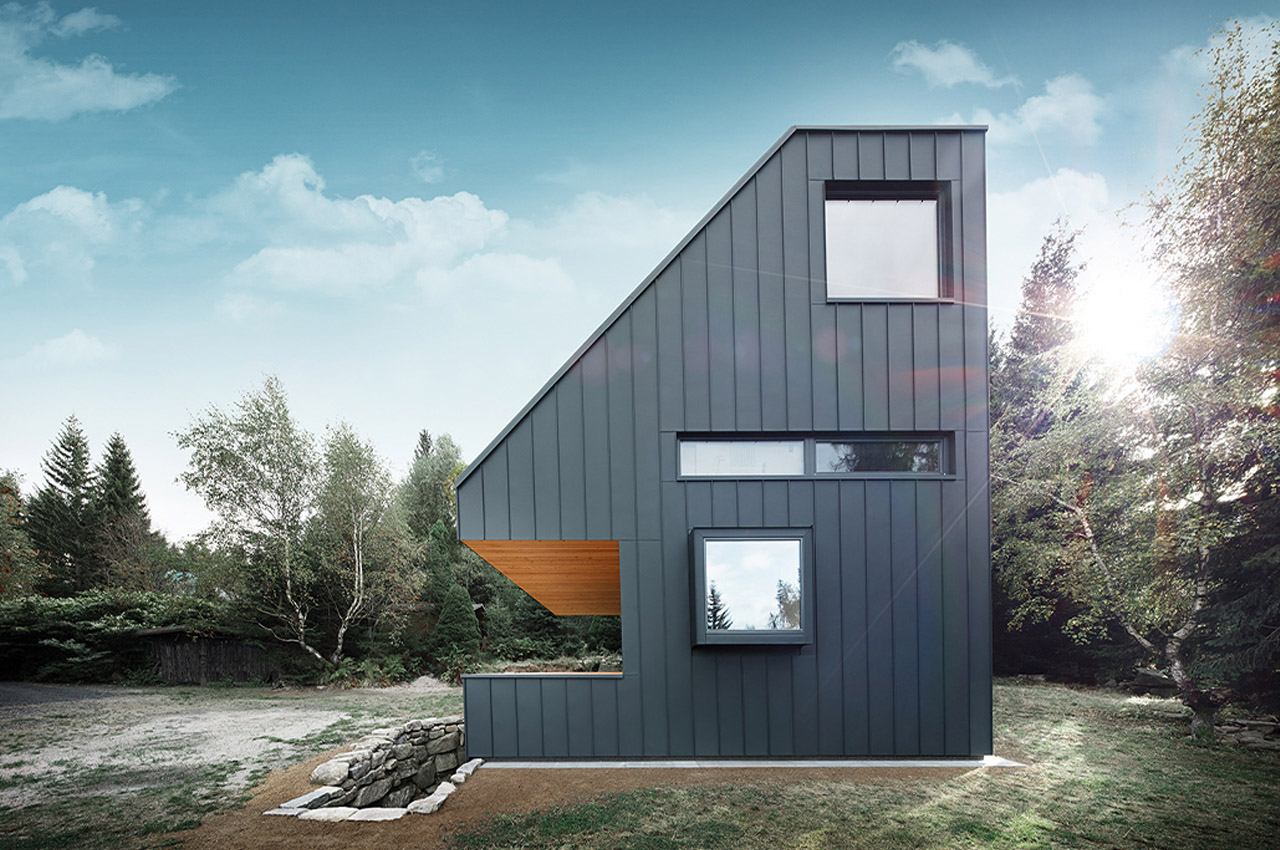
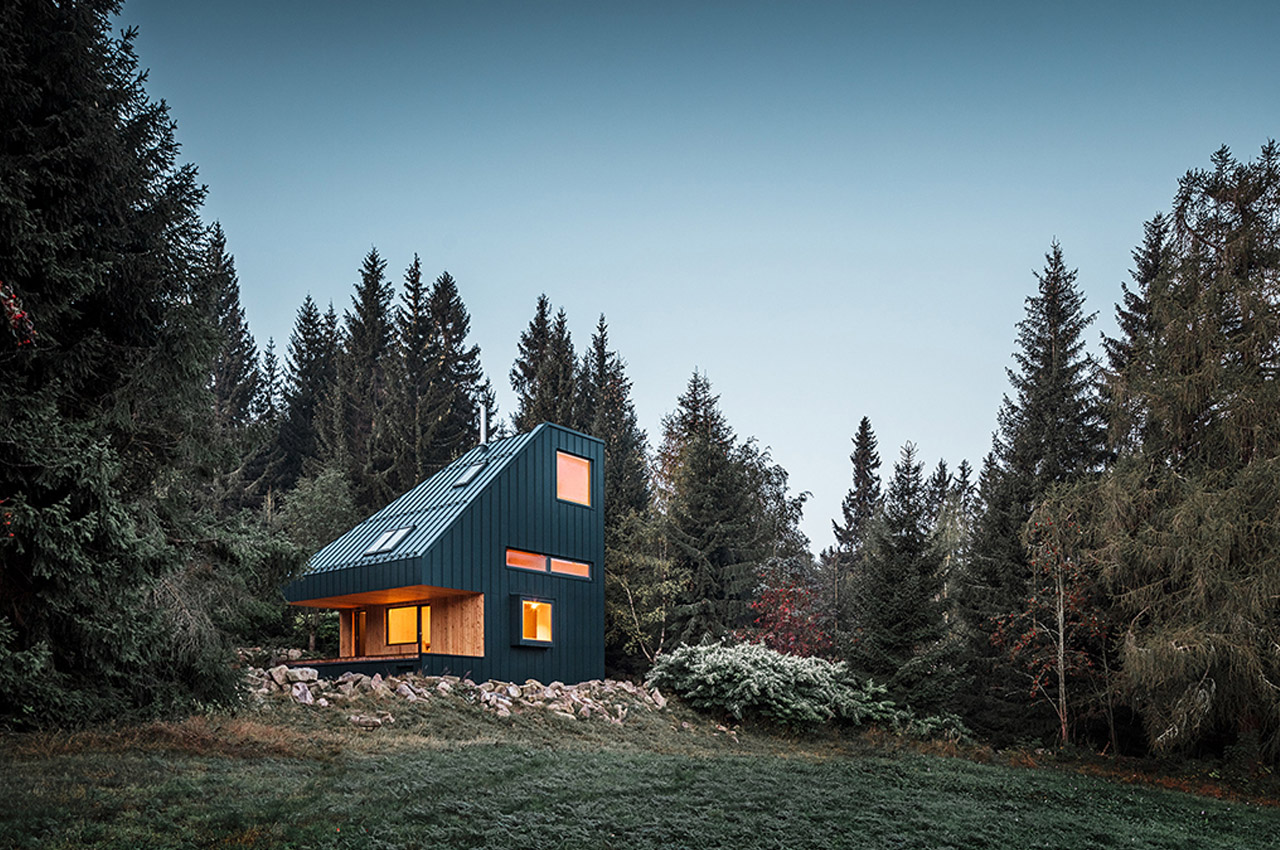
The architectural CMF for the cabin has been inspired by the spruce trees that surround it, so there are a lot of shades of gray and dark green. Weekend House Nové Hamry features connection points for solar panels and vertical wind turbines to make it energy self-sufficient. The roof and most of the exterior are covered in the durable, anthracite-colored aluminum cladding. This resembles oiled black wood and adds to the minimal, modern, elegant aesthetic of the cabin. The area gets a lot of heavy snow so to manage the load, the angular design also features a steeply sloped roof. The structure is constructed from cross-laminated timber panels.
2. Hüga
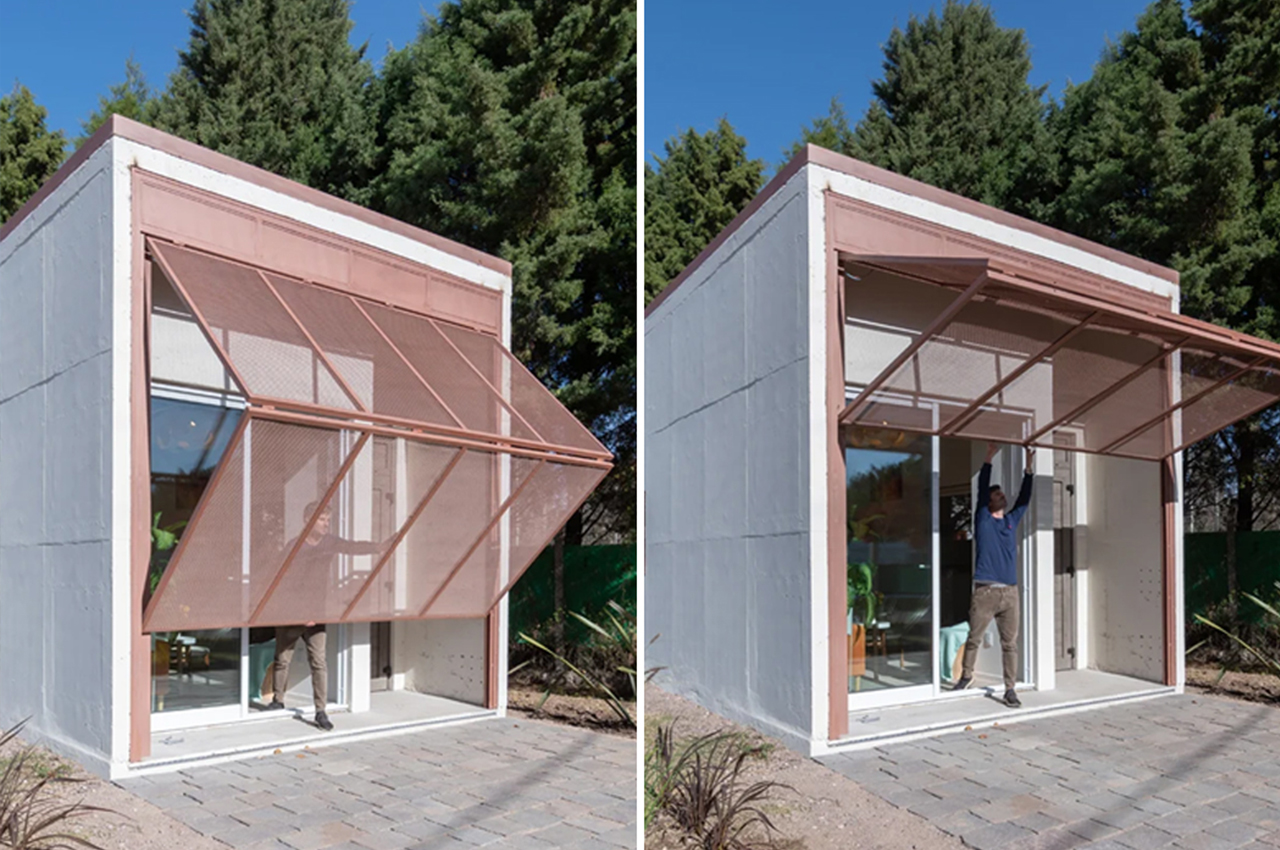
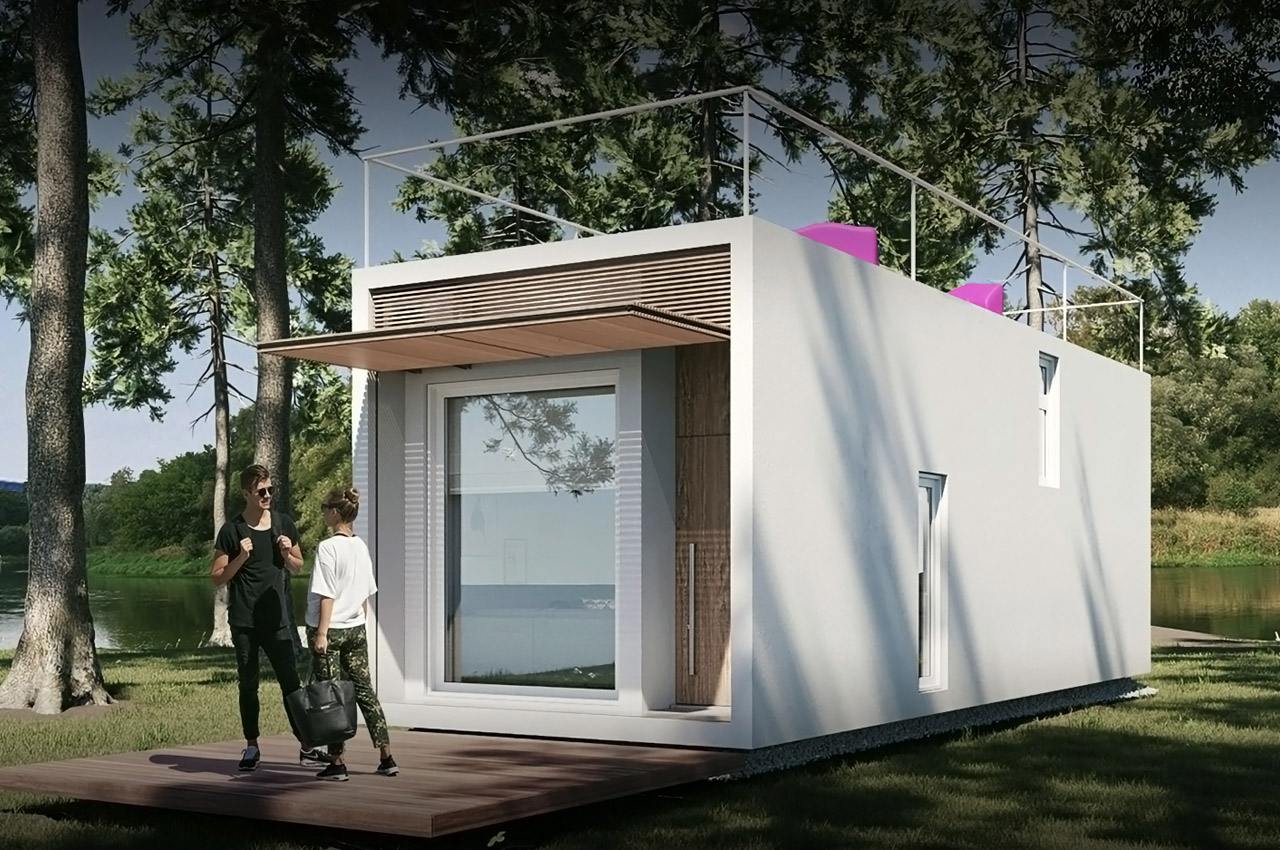
Developed from the Danish word Hyggee, Hüga was conceptualized, designed, and built over a span of 24 months, during which Grandio’s team of designers were able to produce a 45 m2 residence with space for a bedroom, living room, bathroom, kitchen, and dining area. The final results are these hüga units that are built with reinforced concrete and designed for minimal maintenance as well as reducing your energy costs. These compact homes can withstand all climates and adverse conditions, including earthquakes, wildfires, and hurricanes. Hüga homes are also mobile and modular so much so that you can extend your house in plan in just one day. Weighing about 55-Tn, Hüga requires a team and machinery for transportation but can be placed according to the prospective resident’s preference.
3. System 00
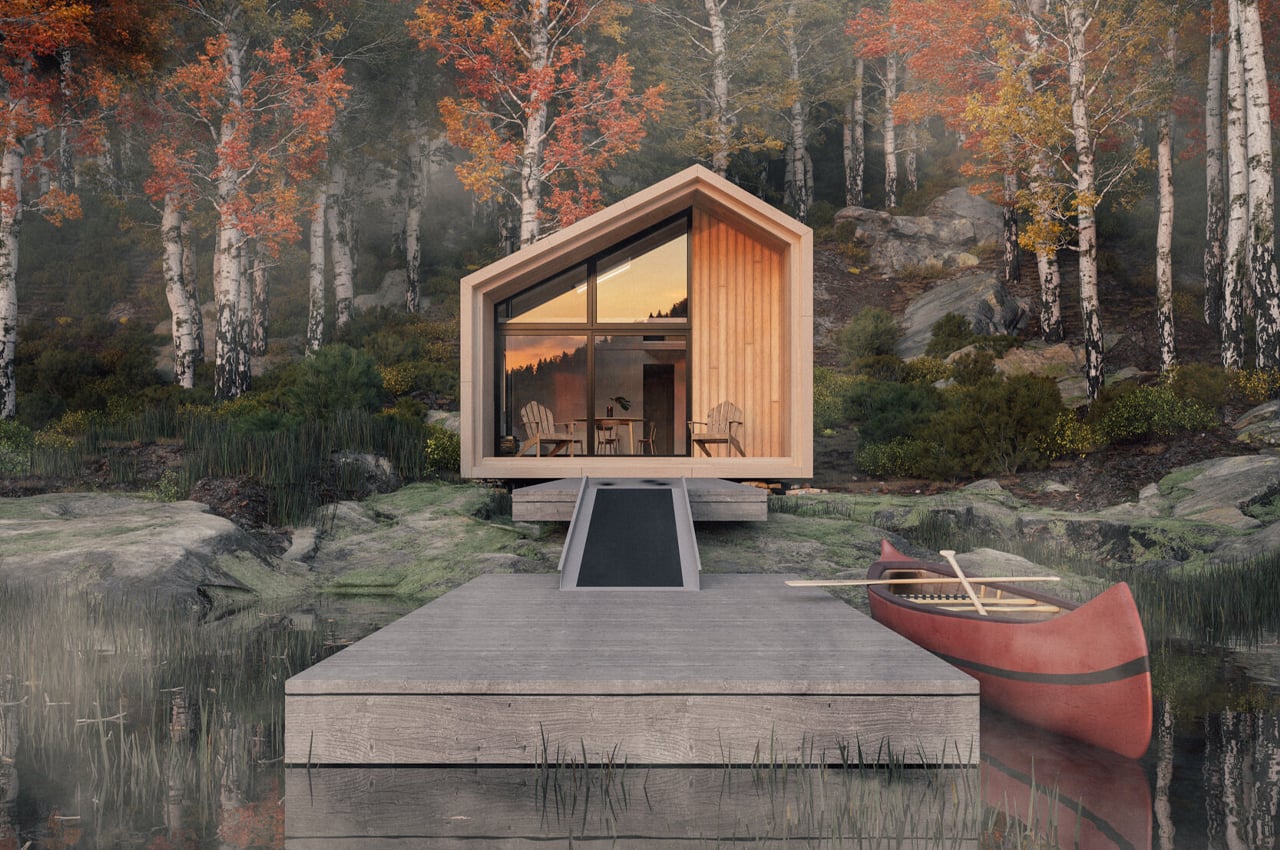
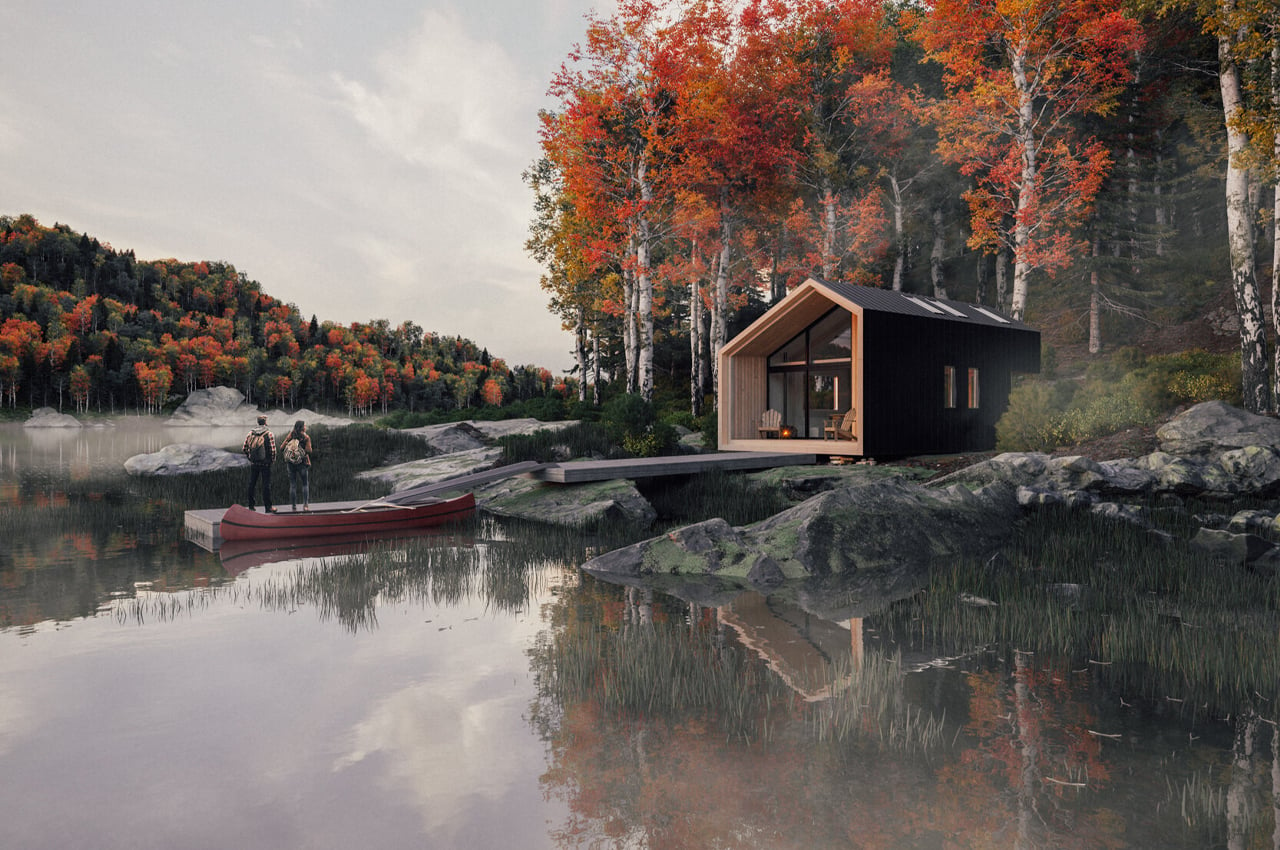
Each cabin ‘system,’ comes prefabricated in a flat-pack layout that can be assembled either by amateur or professional builders depending on the model. System 00 is described as Backcountry’s “essentialist A-frame shelter.” Stocked with only the essentials, System 00 measures 10’x10’ and was designed to welcome living spaces such as a single bedroom with room for one sleeping bunk, a meditation studio for yoga, or an open space for working on art. Backcountry’s smallest cabin, System 00 was designed to be self-assembled by a team of four to five builders within a week. Requiring no heavy machinery, System 00 is the only cabin from Backcountry’s catalog that does not require a construction permit.
4. Gawthorne’s Hut
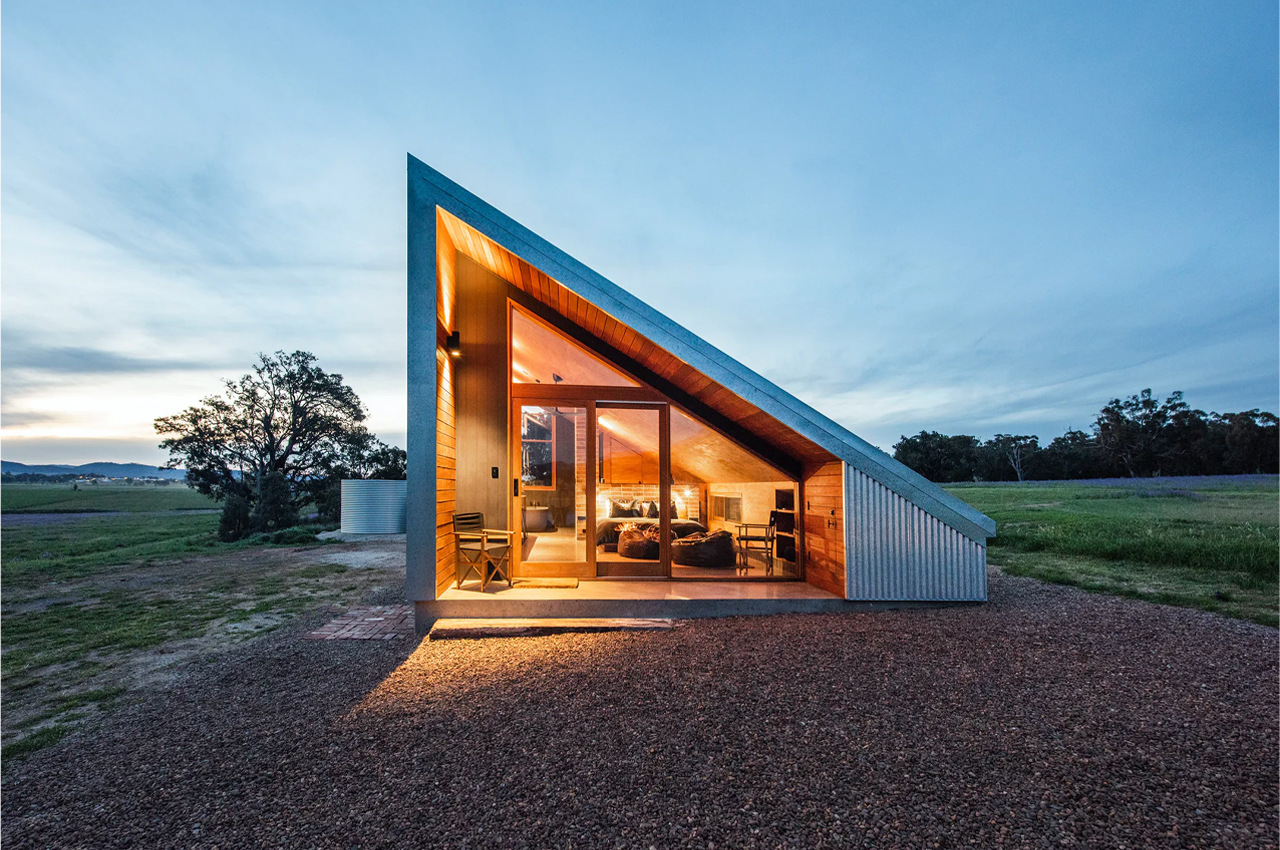
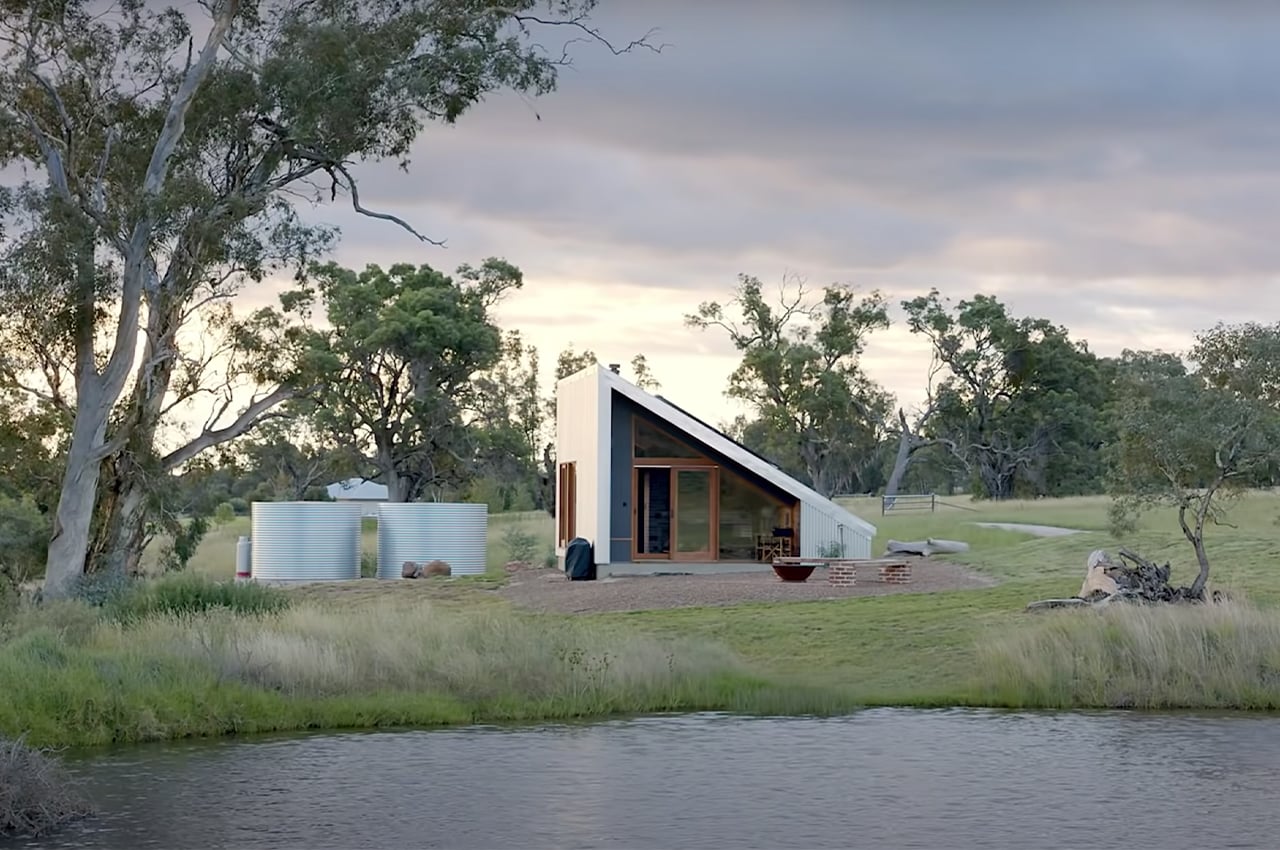
Gawthorne’s Hut is stationed on an expansive plot of Wilgowrah’s farmland, right beside a small, quaint pond. The tiny home was born out of Wilgowrah’s desire to introduce the possibilities of alternative income sources for farmworkers. Designed in a similar form to other farmland structures like hay sheds and outbuildings, Gawthorne’s Hut’s 30-degree roof hosts an array of north-facing solar panels to provide the farmhouse with internal and external power.
5. Hemmelig Room
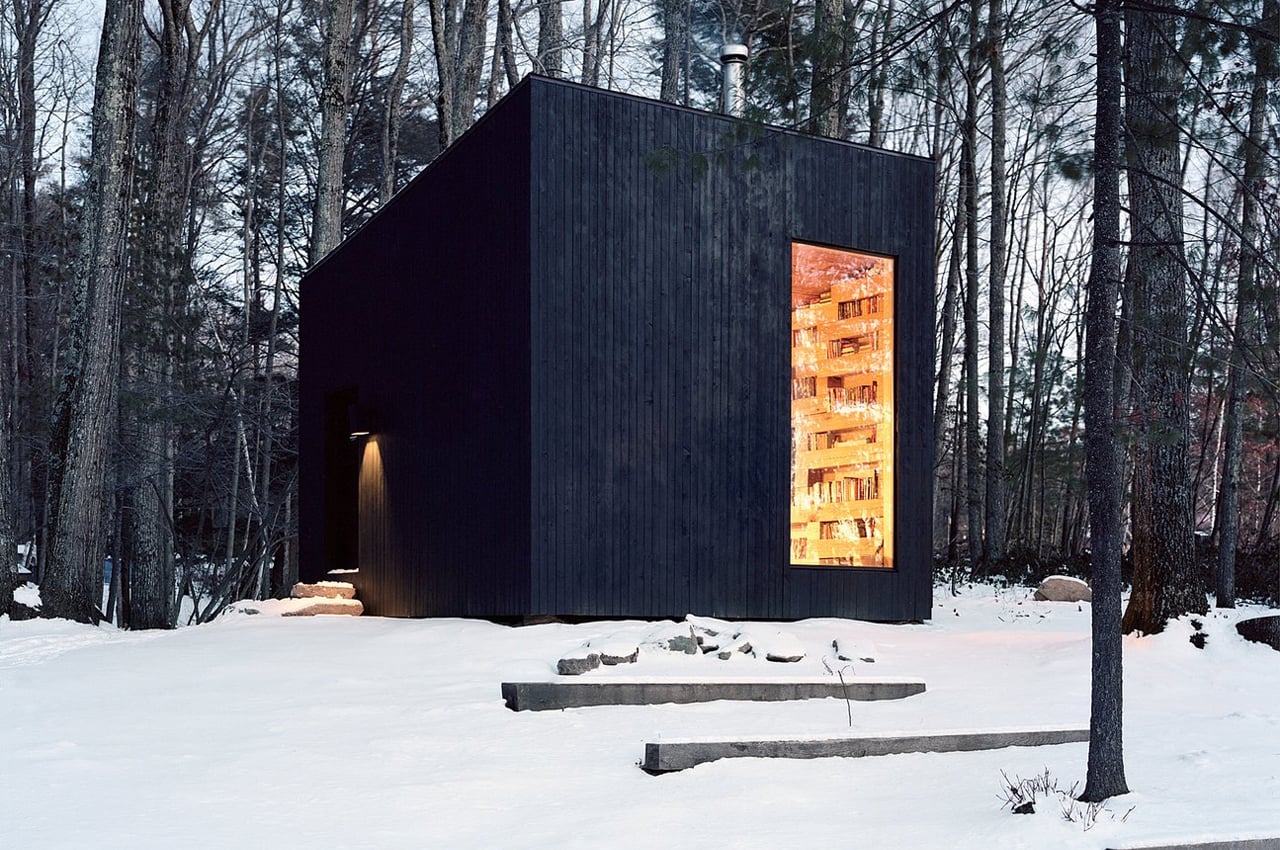
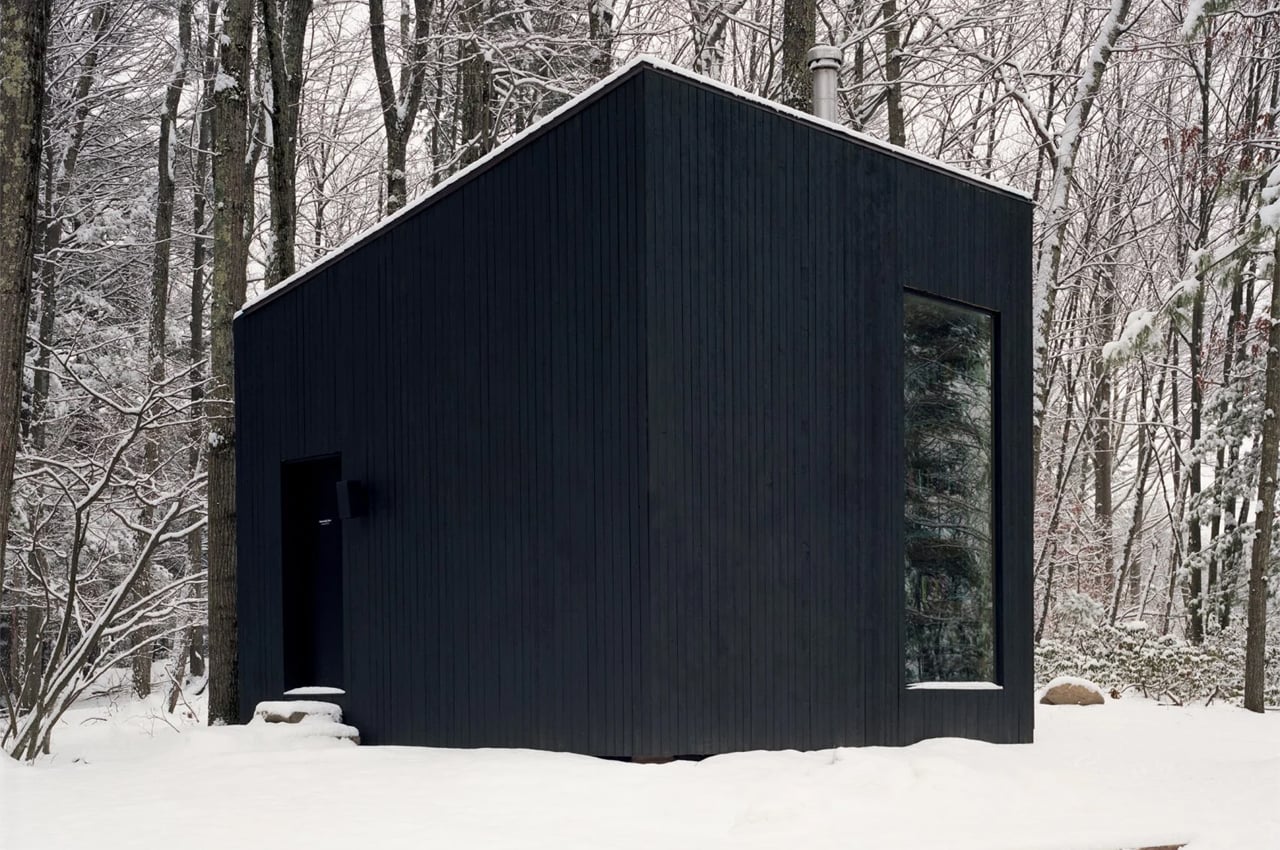
Calling the bookworm’s oasis Hemmelig Room, or ‘secret room’ in Norwegian, Studio Padron built the entire tiny cabin from disused mature oak trees that were felled during the main home’s construction. From the outside, Hemmelig Room finds a geometric structure clad in blackened timber. Following the main home’s construction process, the felled oak trees were cut into large, rectangular log sections that were left to dry over several years before building Hemmelig Room.
6. City Cabin

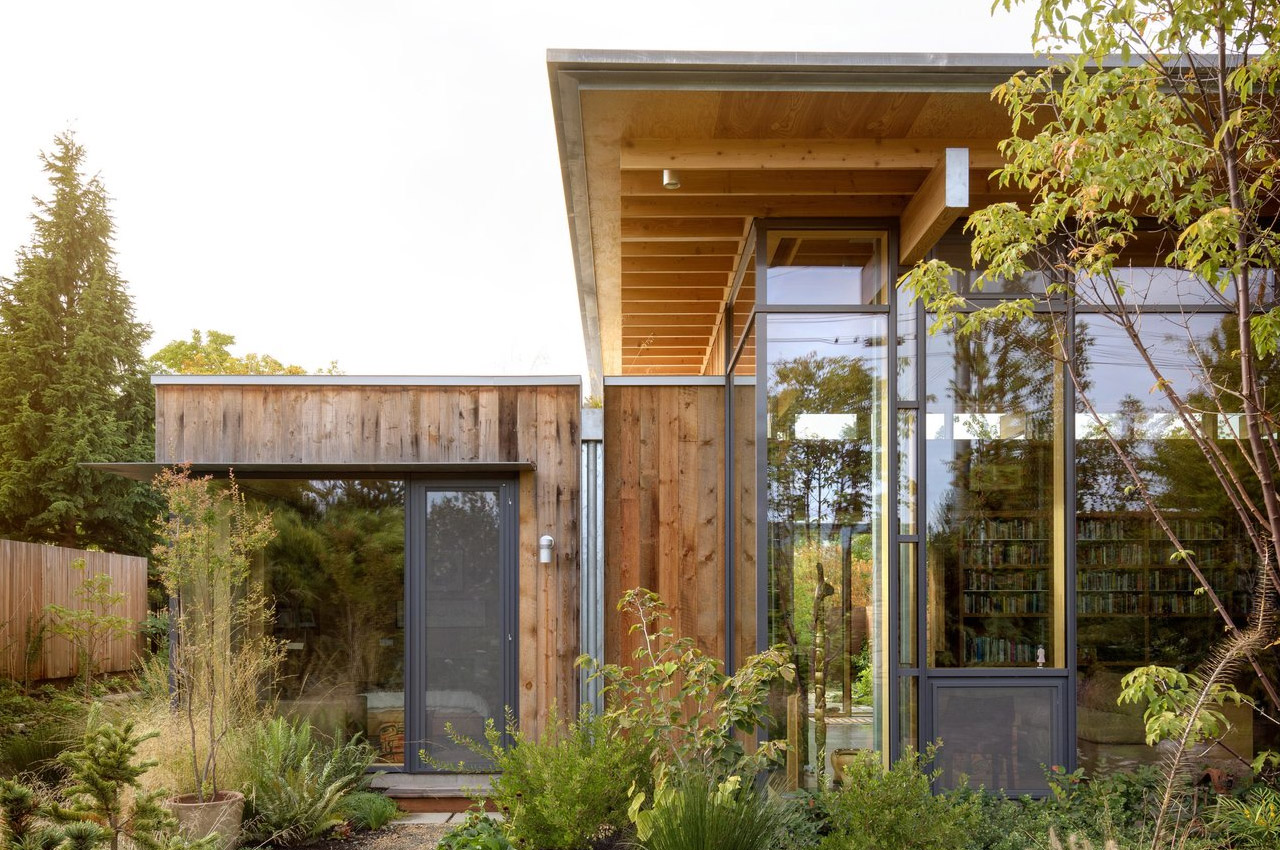
Situated in one of Seattle’s most established residential areas is the ‘City Cabin’. Jim Olson, the co-founder of the acclaimed architecture studio Olson Kundig, designed this urban retreat for a longtime friend who absolutely adored his cabin in Puget Sound. Jim had been working on this cabin since he was 18 years old, and she insisted that it should be the inspiration behind her upcoming home. She also wanted to capture the unfettered and gorgeous forested feel that lingered within and around the home.”The client wanted to feel like she was living in the wilderness when, in fact, her home is on a regular-size urban neighborhood lot,” Jim said. And, City Cabin is a true reflection of that!
7. Canton House
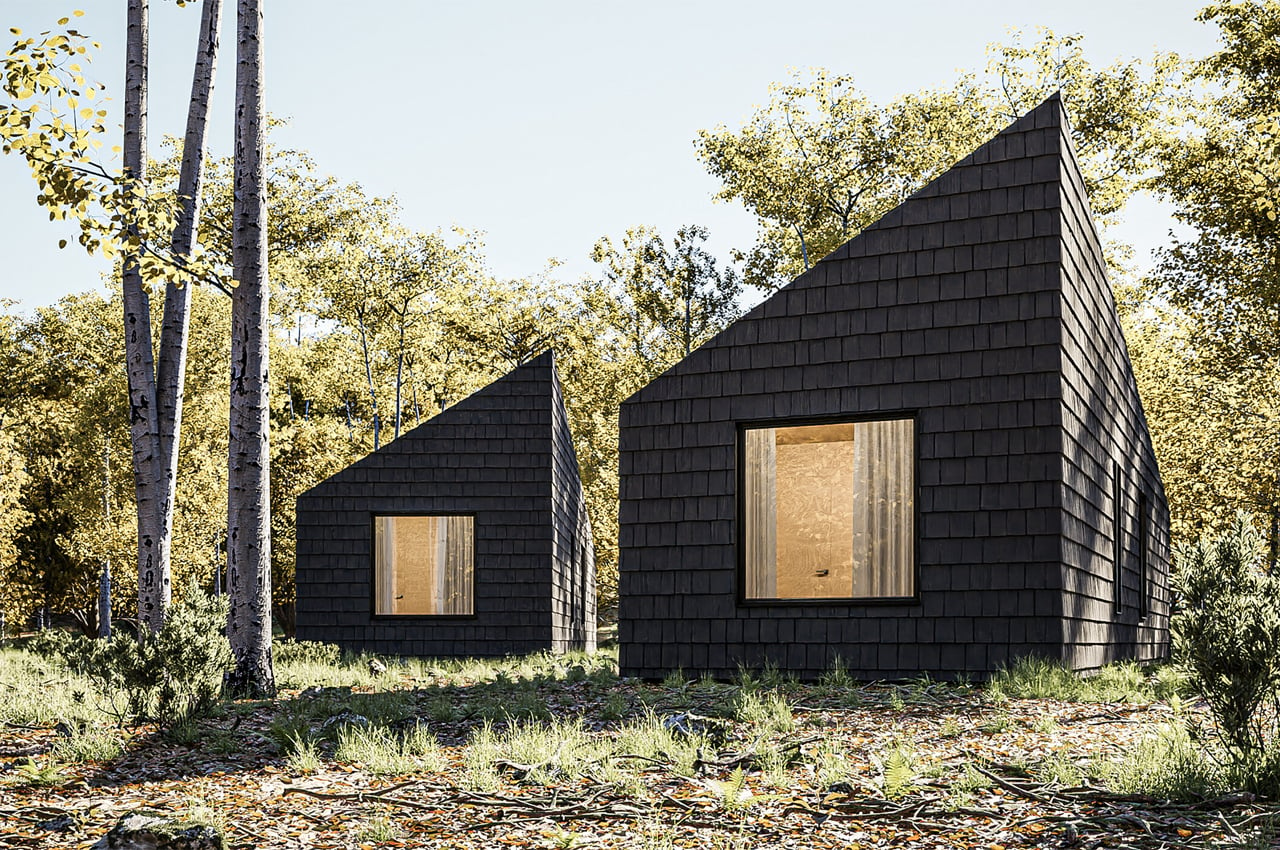
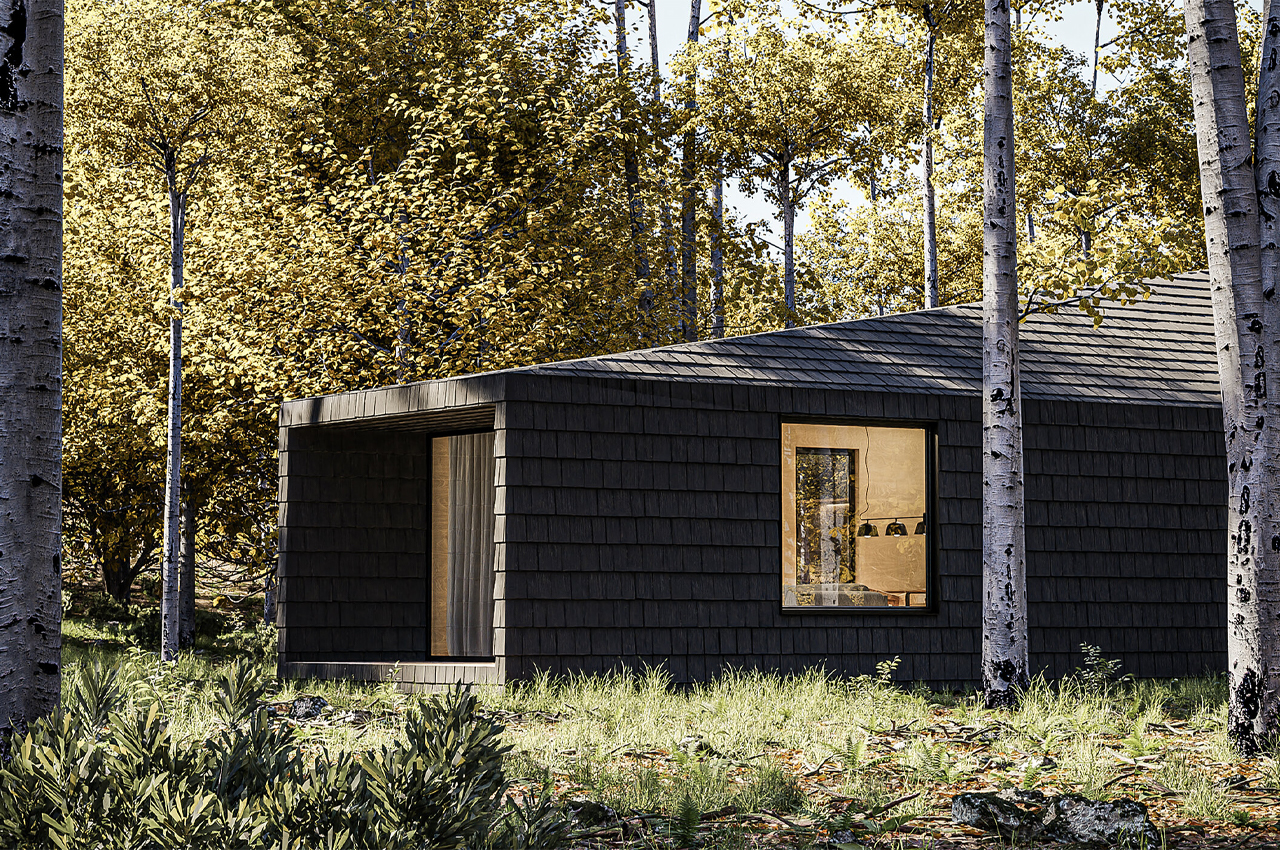
Careful not to disrupt the area’s wooded landscape and to maintain the cabin’s initial off-grid aspirations, Marc Thorpe equipped each cabin hotel with a solar kit and roof to ensure the cabin has plenty of renewable energy available for power. Each solar kit comes with a 1800W solar generator to provide backup power for the four 100W 12V mono solar panels that line the cabins’ roofs. Inside, guests enjoy a minimal interior that’s lined and finished in plywood. Built as supplementary retreats for guests of the area’s main hotel, Tara Luanei, Canton House offers a respite in nature that’s unique to the Carpathian Mountains.
8. Ohariu
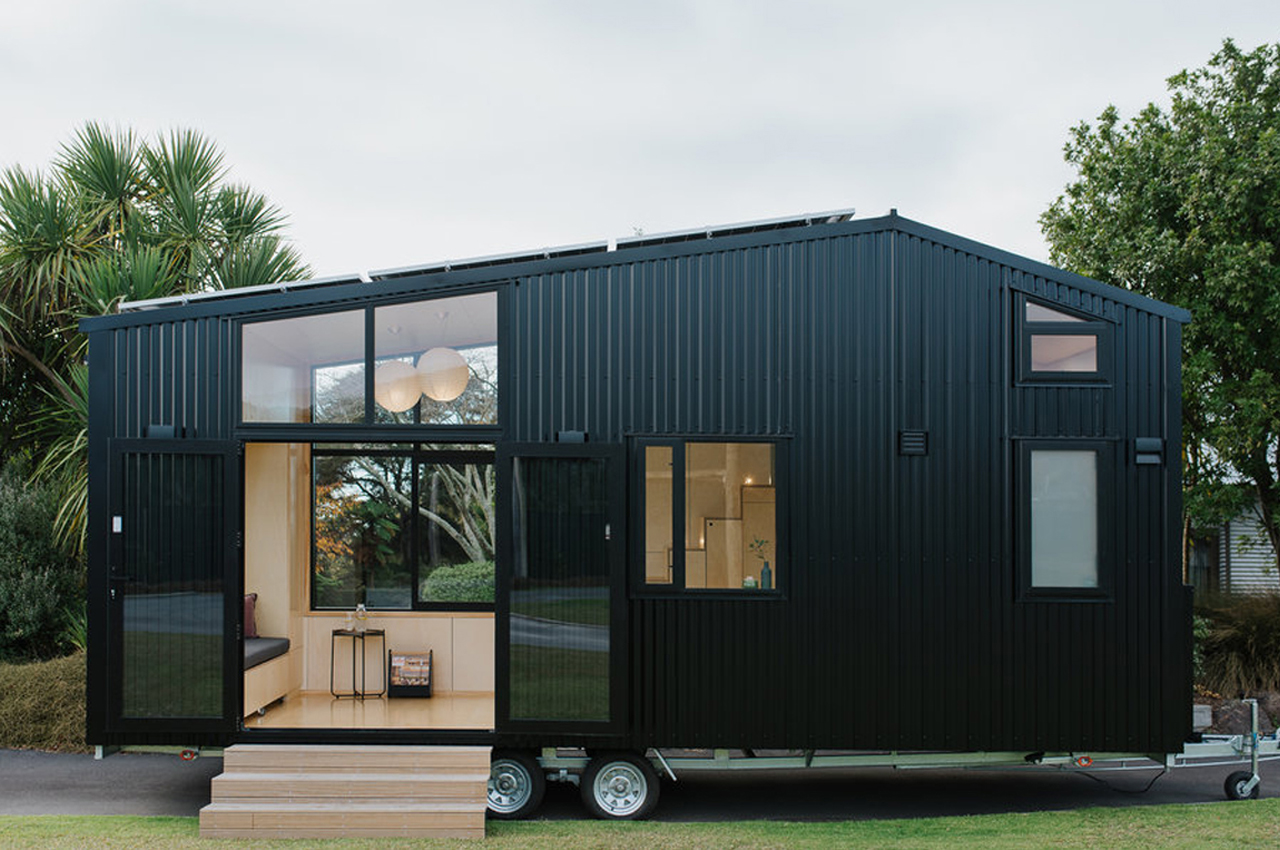
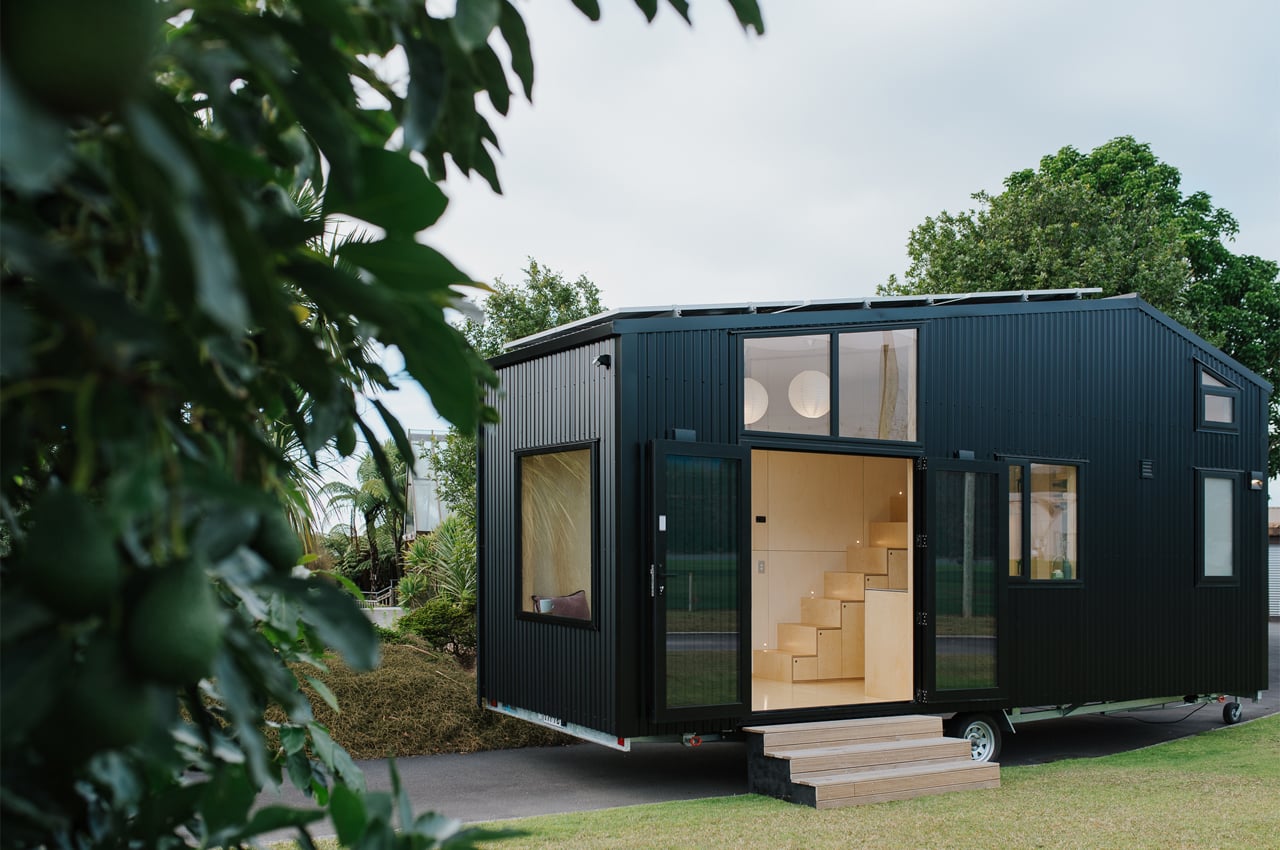
Ohariu was built by First Light Studio and Build Tiny from a client’s brief calling for, “a refined tramping lodge on wheels.” That’s code for hiking, for all us Americans. Since the tiny home would primarily be used for hiking trips and traveling throughout the outdoors, Ohariu was built to be adaptable and versatile above all else. Inside, the living spaces are described by the architects at First Light Studio as being, “more a large and very detailed piece of furniture than a traditional house build, the fit-out [focusing] on the things that are important and necessary.” Catering to the necessities and casual family pastimes, the tiny home is doused in modular and multifunctional design that’s surrounded by creamy poplar plywood walls and silvery fittings that add a touch of refinement to an otherwise bare interior.
9. The Nook
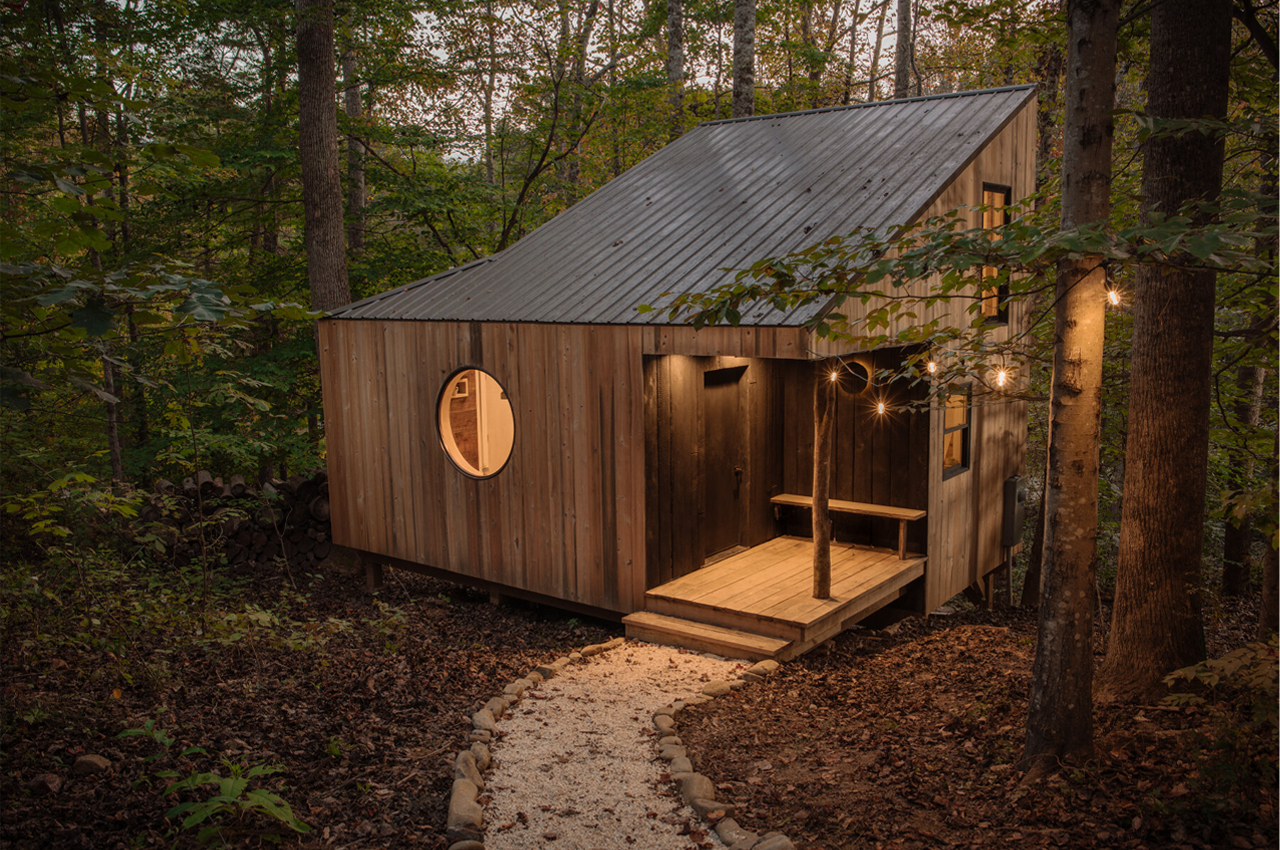
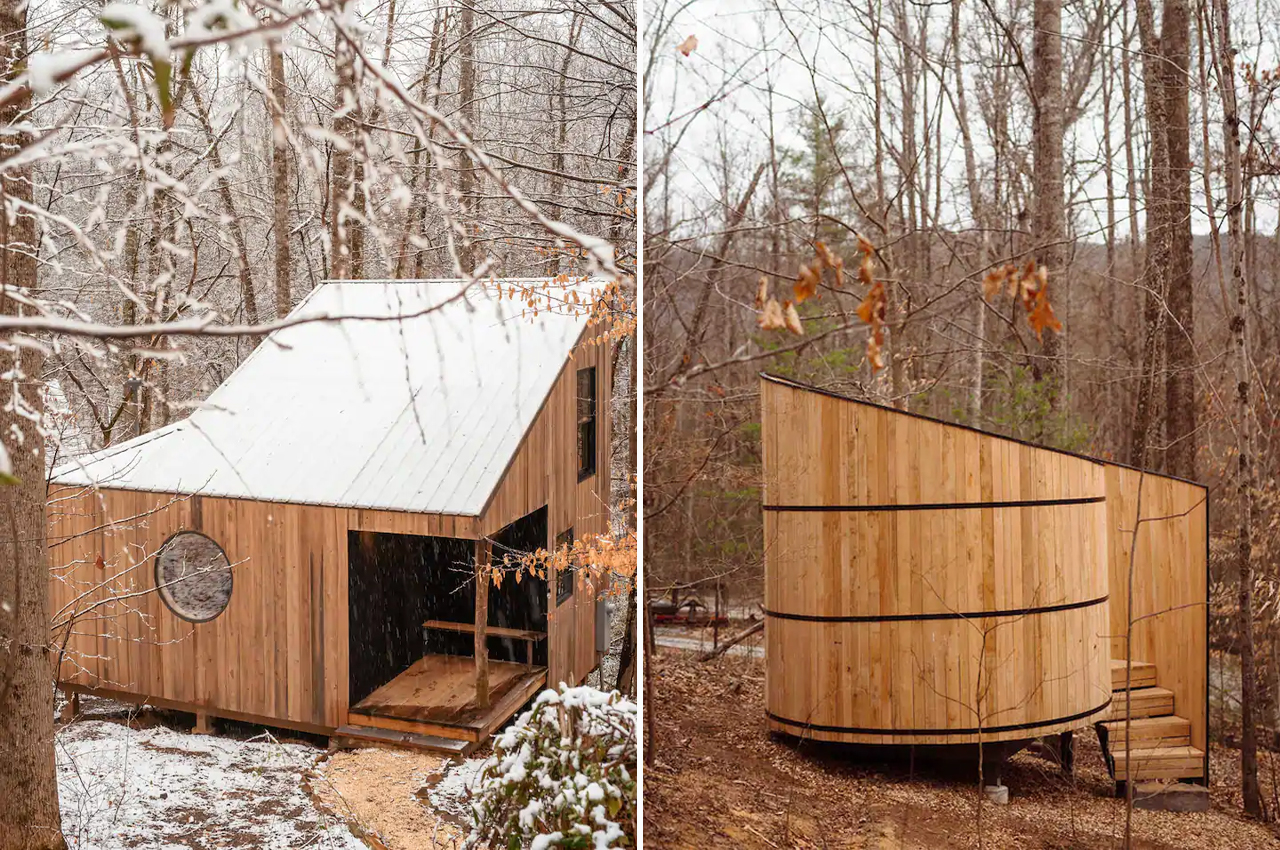
Brimming with artisanal goods and artwork of local craftsmen and artists, The Nook was designed to bring the handcrafted touch of the old world into the modern era. Described as a “collection of stories,” Belleme designed The Nook to link his personal history to the surrounding forest and architecture of the cabin. The tiny cabin is constructed from a collection of locally felled trees that Belleme memorized during a five-year stint spent in the Appalachian woods, during which he learned primitive building skills like creating a path of hand-split logs that leads to The Nook’s front entrance.
10. Kynttilä
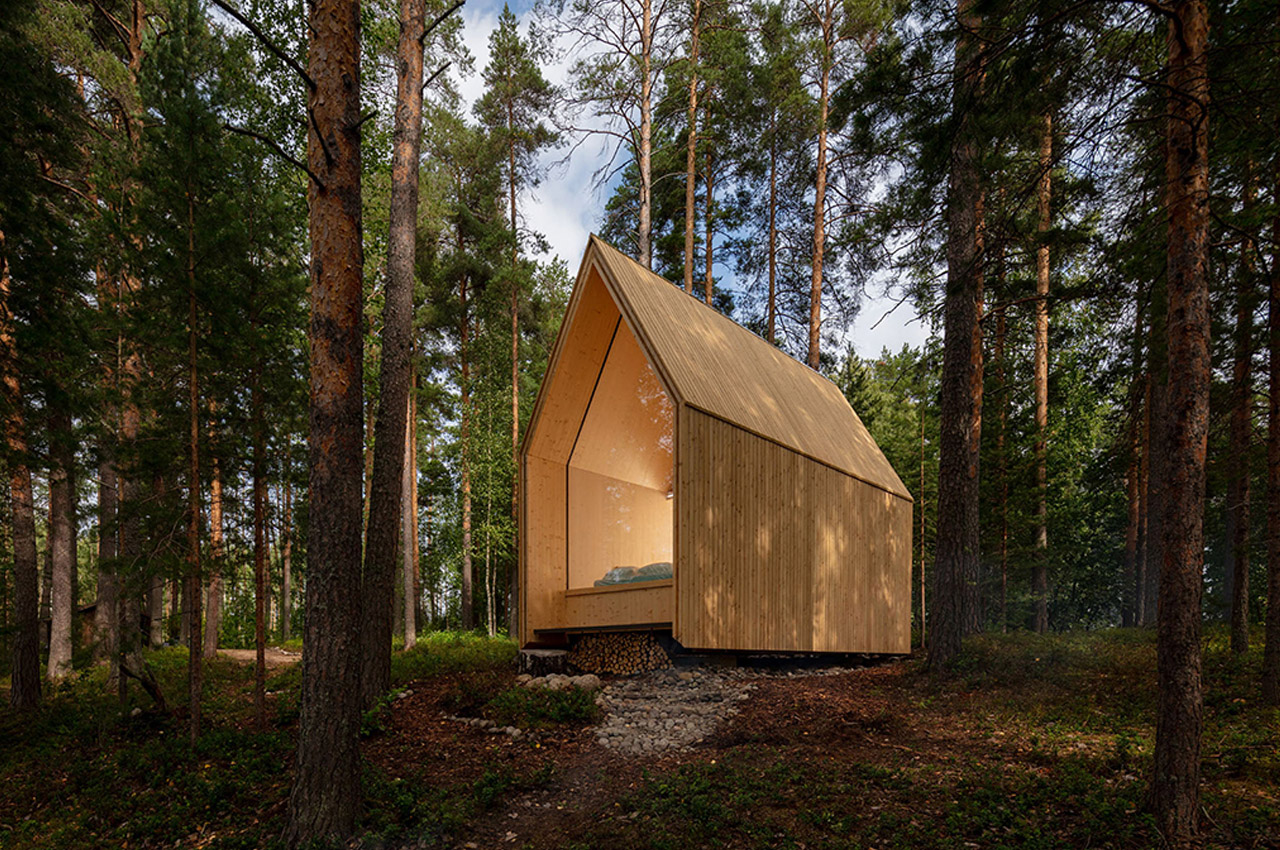
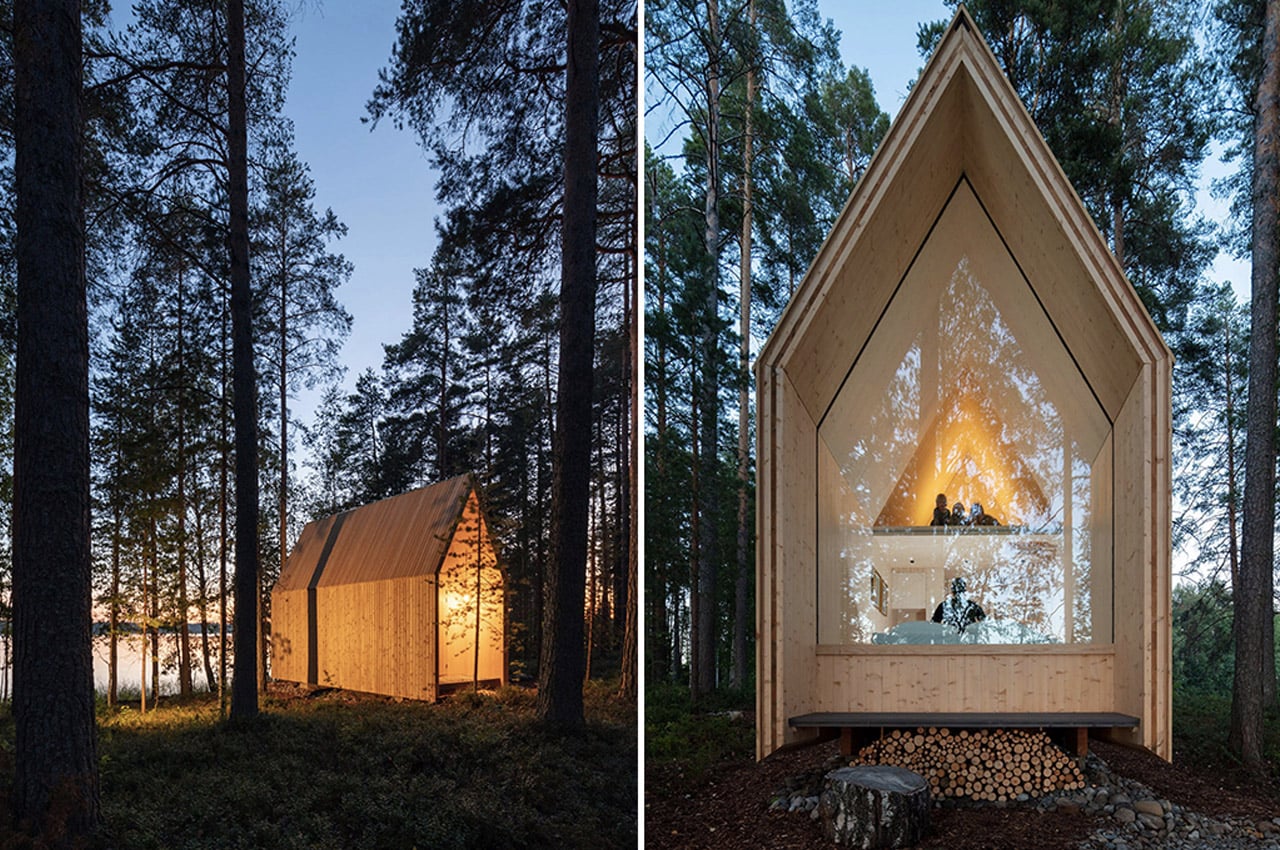
This cabin is built on Lake Saimaa and is right on the border of lush woods and endless serene water. The prefabricated cabin only takes one day to be assembled. Helsinki-based architecture firm constructed Kynttilä from cross-laminated timber (CLT) with the exteriors featuring larch board cladding. CLT is a wonderfully eco-friendly construction material that offers high strength and structural simplicity for cost-effective buildings. It has a much lighter environmental footprint than concrete or steel. CLT is also quicker to install, reduces construction waste on-site, improves thermal performance, with light handling duties making it better for health and safety, and is versatile enough to be molded according to different designs.



