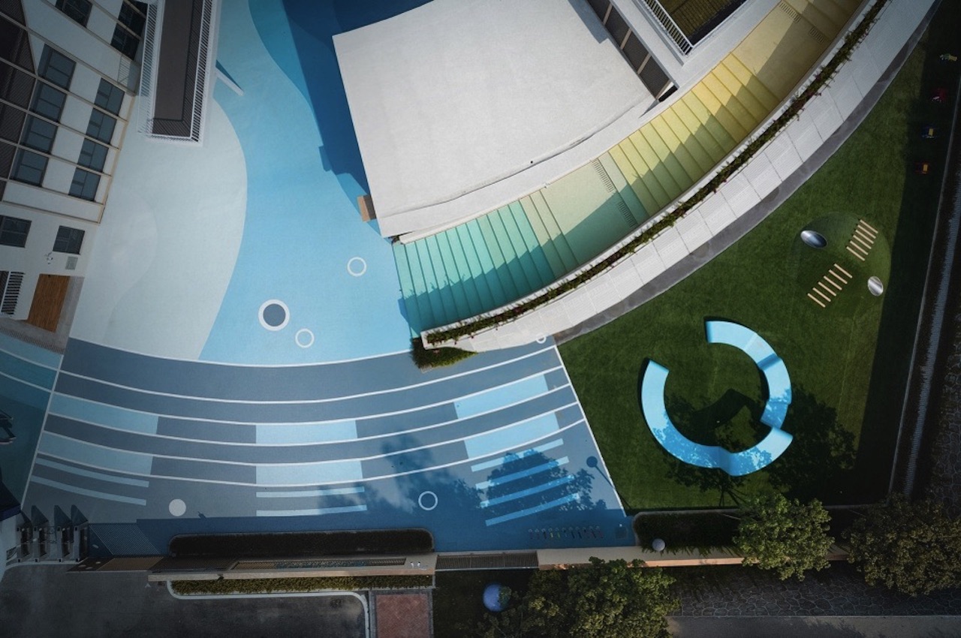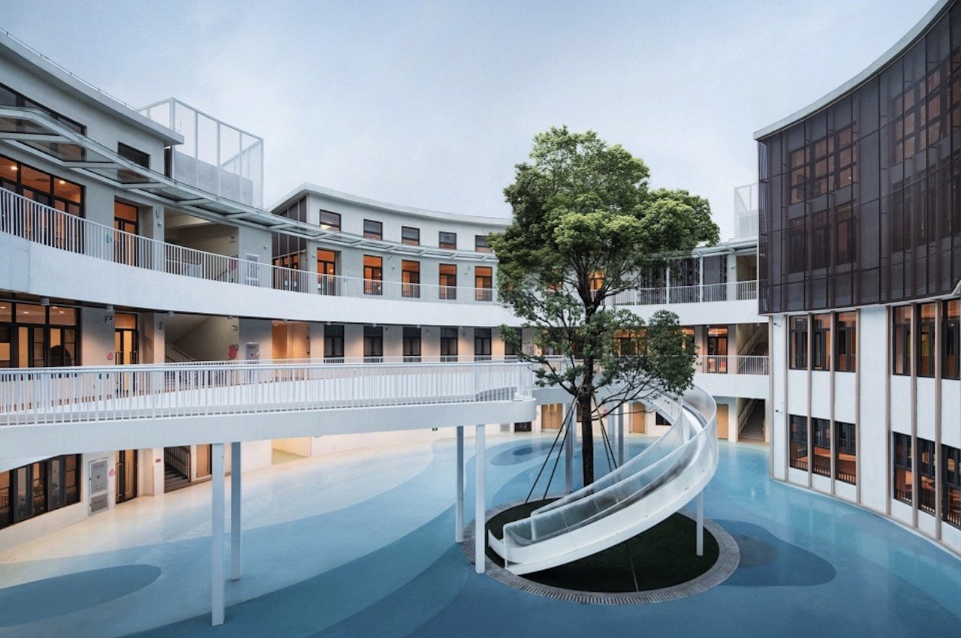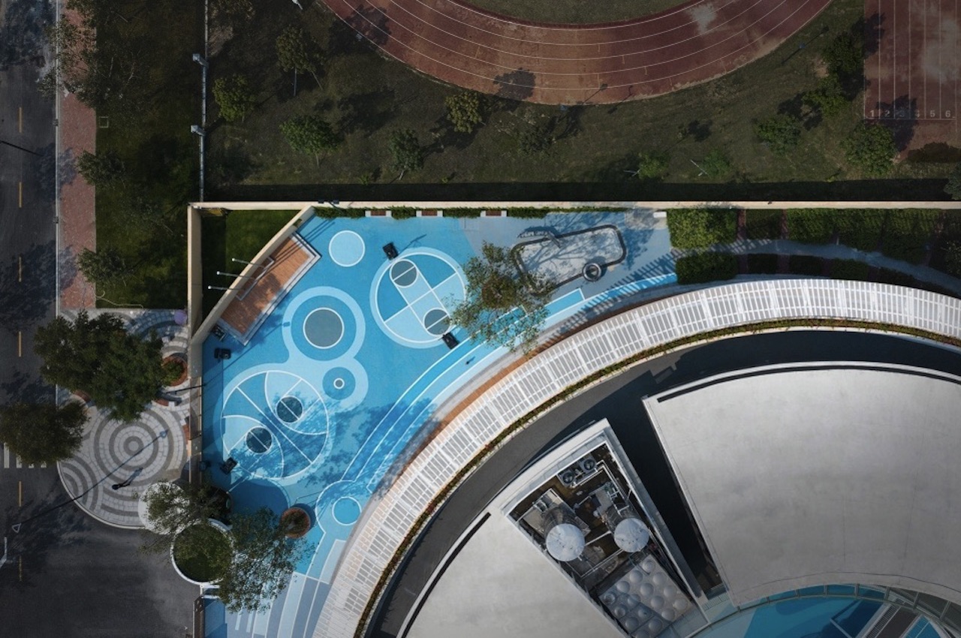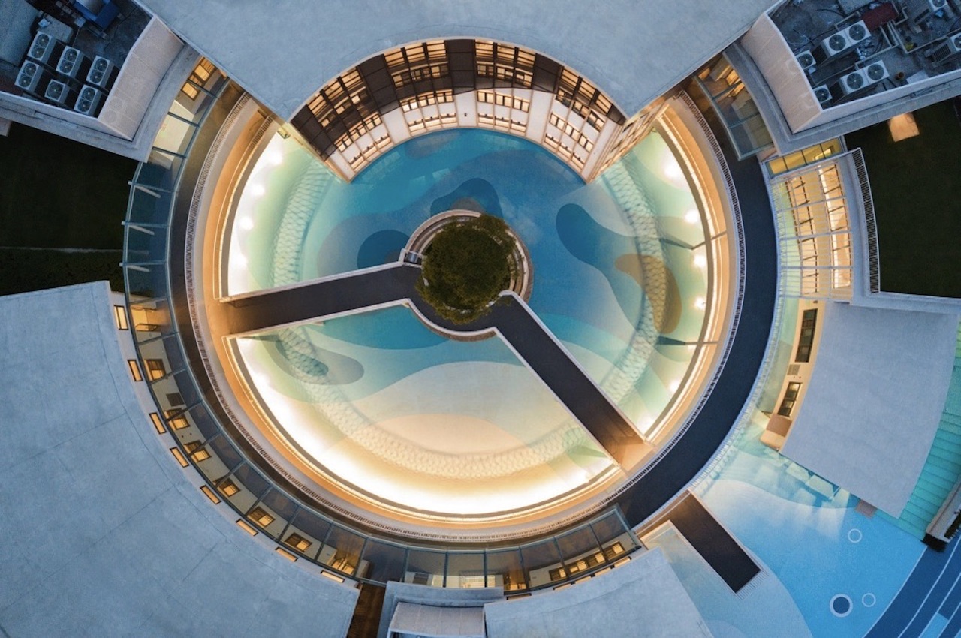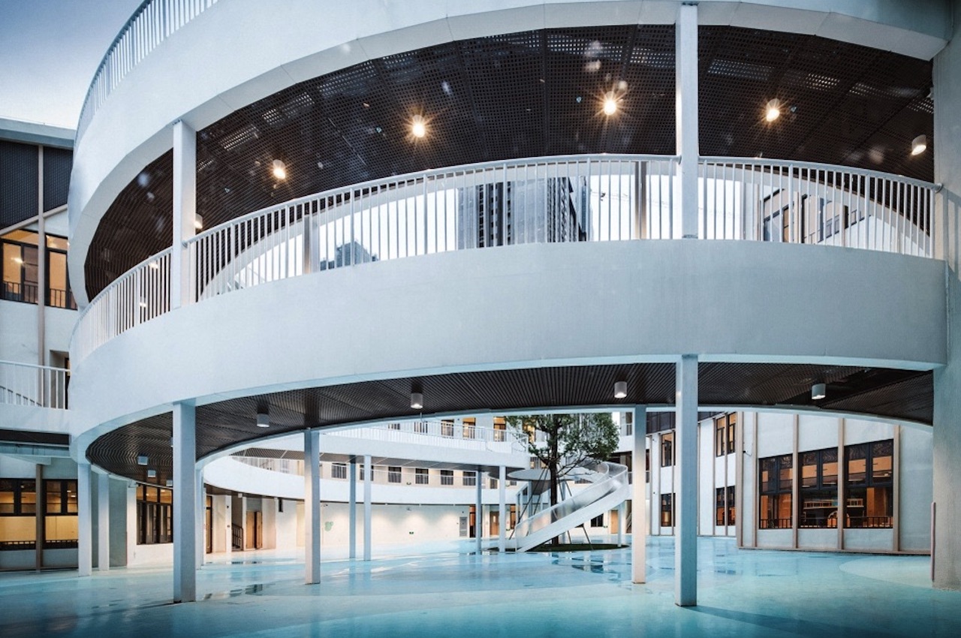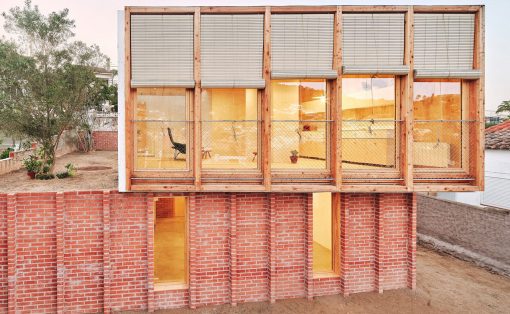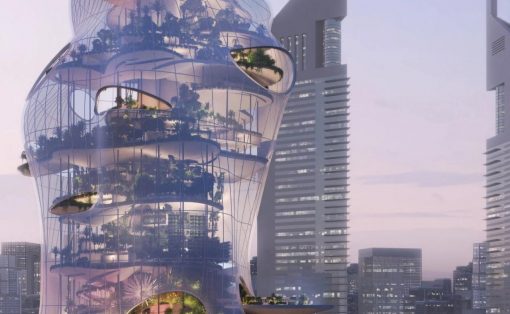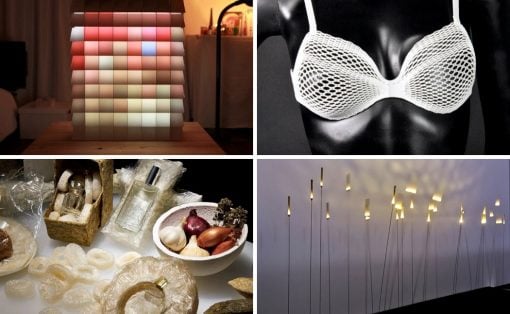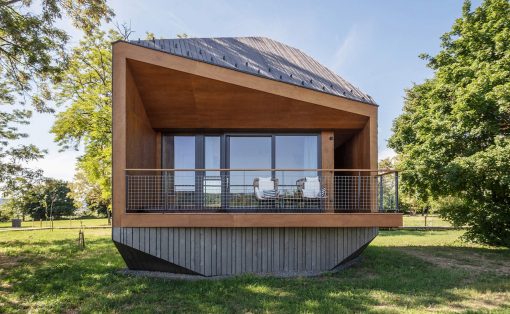
When you take nature as inspiration for art or architecture, you can be certain it will evoke many feelings, ideas, and thoughts. Such is the case with the Shengguo Kindergarten concept design. The proposal by Dika Design is based on a dandelion flower but not in its blooming state.
A dandelion losing its seeds is the inspiration for this kindergarten complex but the result is one beautiful creation. As a dandelion symbolizes love, hope, and happiness, the Shengguo Kindergarten is expected to offer the same. The design team worked on the school’s architectural plan for a 7,300 sqm establishment and it’s worth a look.
Designer: Dika Design
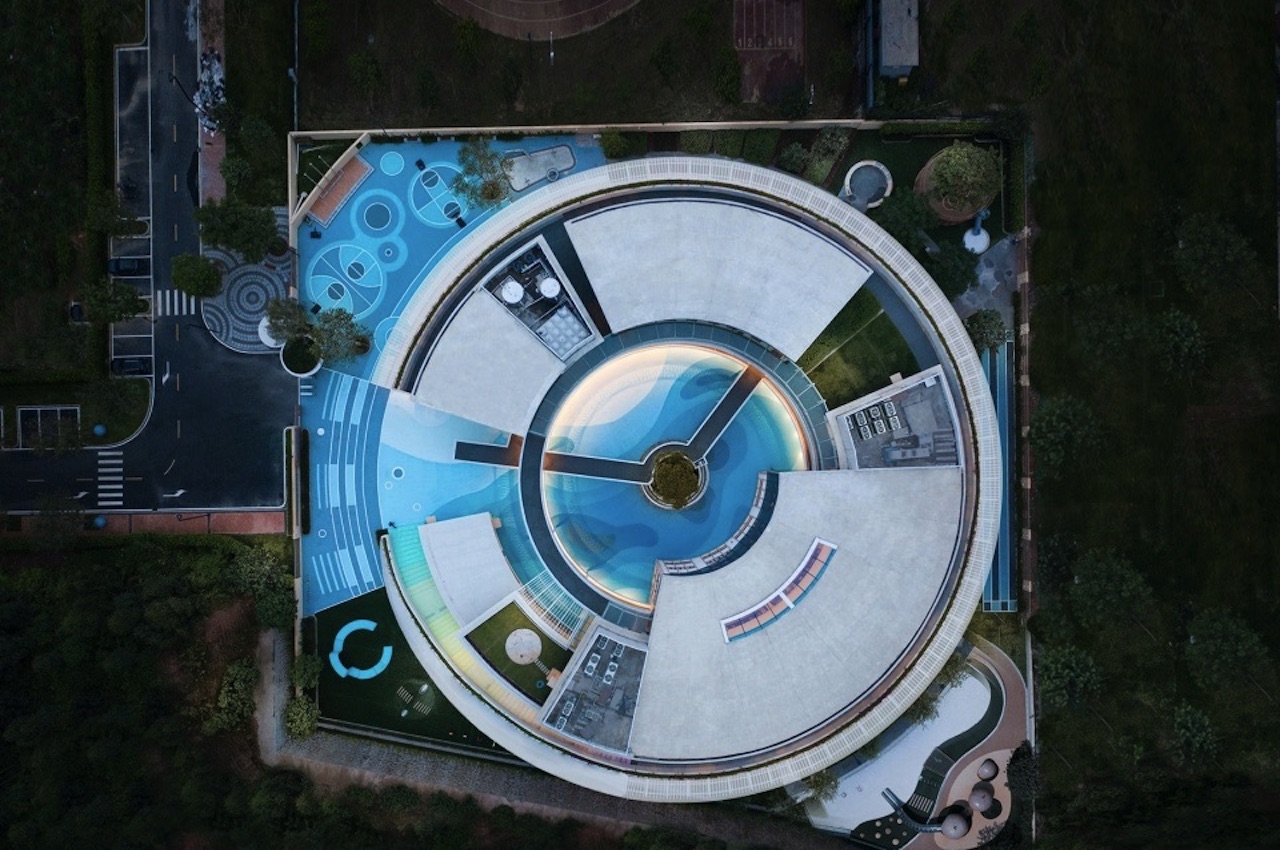
The Shengguo Kindergarten is set to be a full-time bilingual private school in China. Specifically, it will be built in Guangzhou, Yushan. Looking at the photos, we see a circular complex that stands as a memorable landmark in the future on this side of the world. It looks as if a flower peeling off or losing seeds and flowing with the wind.
The school is mainly for preschoolers’ mental and physical development. It is aimed to be a place for children to be on their own and be able to release their nature. The place is meant to be an environment for the kids to enhance self-growth. There are plenty of spaces both indoor and outdoor for children to explore.
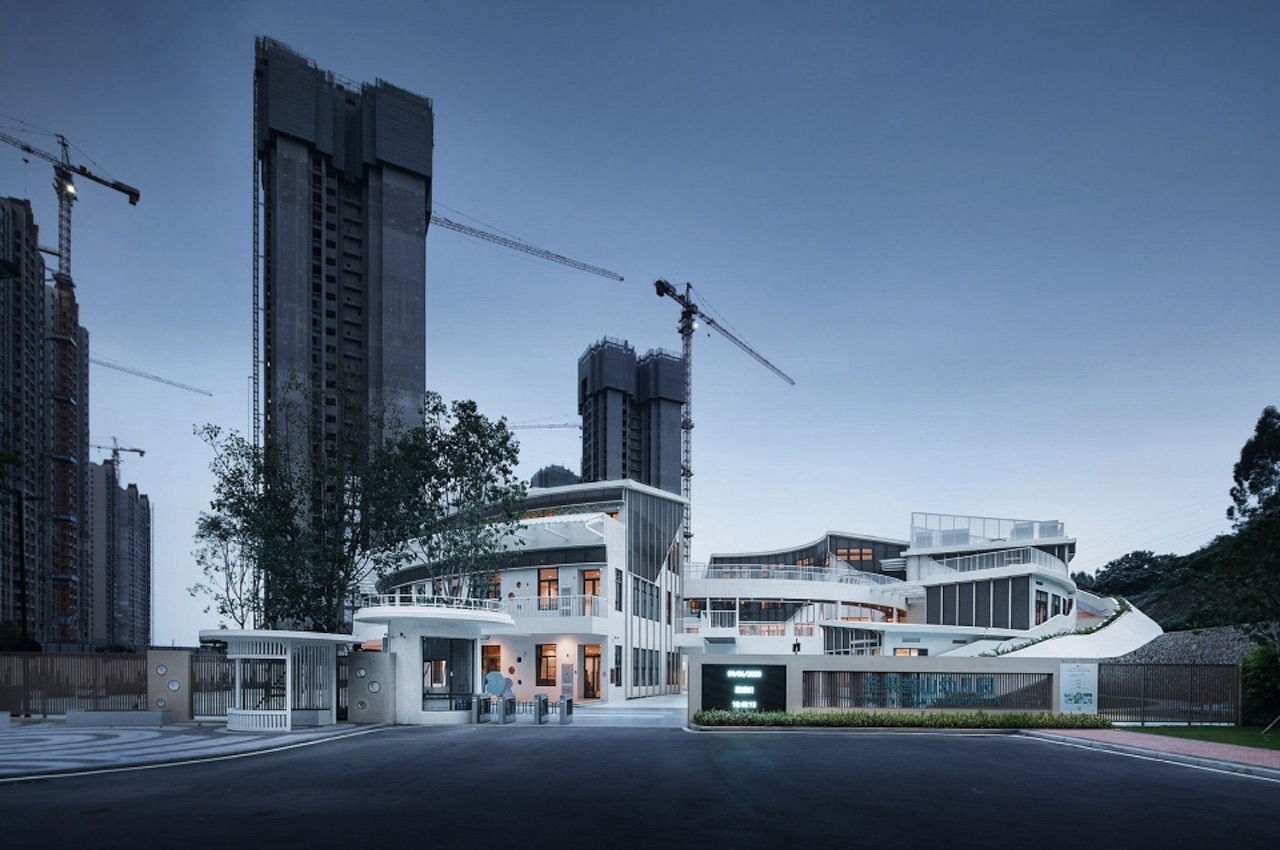
From Design to Durability
The kids will get to “flourish” at the Shengguo Kindergarten. A great curriculum isn’t just enough. It’s also important the children are in a place where they can be free, safe, and secure. The learning complex is meant to be everything to the kids, teachers, and parents. It will be one flexible establishment that will teach children how to be more curious and learn to challenge themselves.
Kids will be encouraged to think outside the box. It’s not just like any ordinary school with boring corridors, hallways, and classrooms. Every part of the complex is meant to spark genuine interest and curiosity. It’s designed to break away from the usual monotonous elements of common schools. It will have recreational areas and classrooms alternating or scattered throughout the complex.

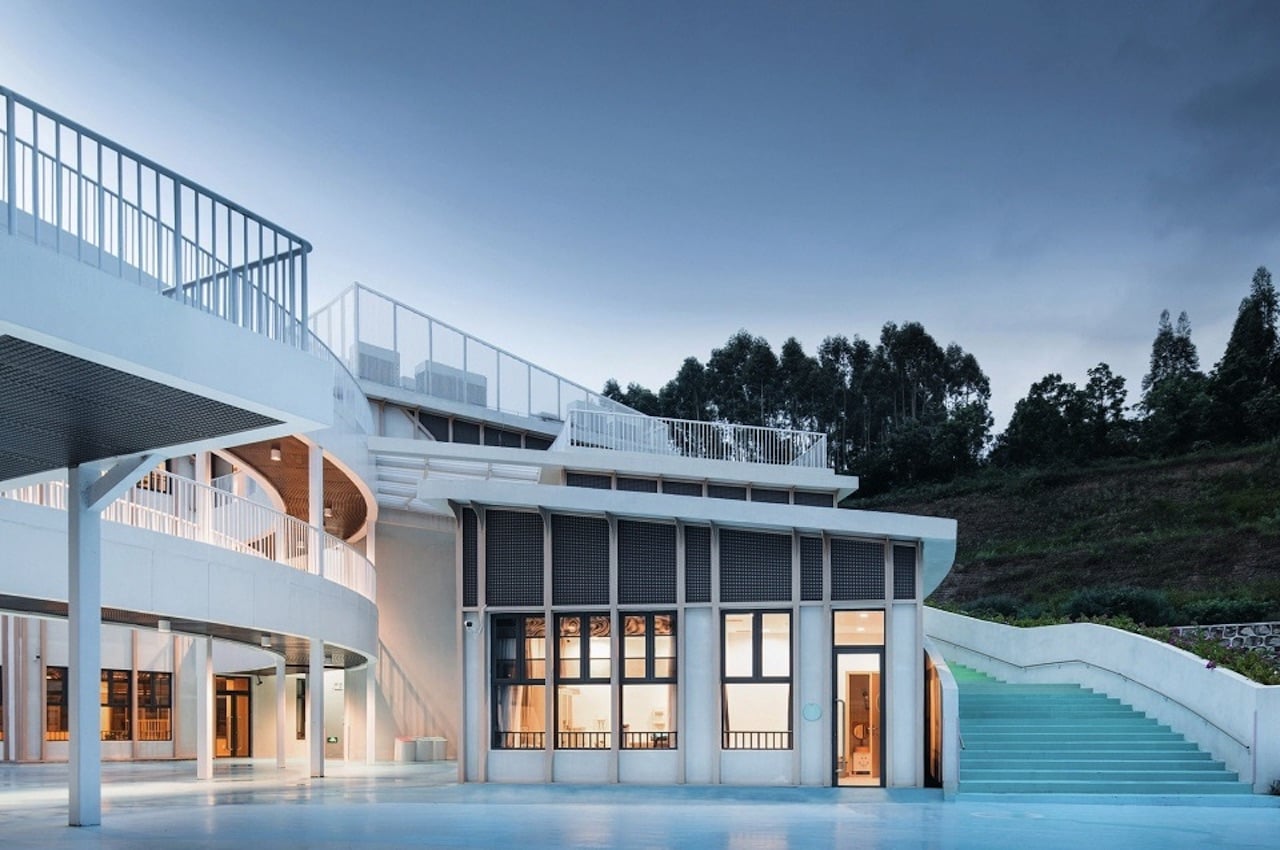
The children will get to have authentic spatial experiences. They are offered flexibility when it comes to the mental, cognitive, and physical with every part of the Shengguo Kindergarten that is well-thought of. You will see several flexible curves all over but you can be assured of durability. The use of dandelion as inspiration goes beyond aesthetics. The flower shows vitality but time will come it will need to let go of its wings or seeds. Like the flower, the school will someday let go of children into the world after years of nurturing.
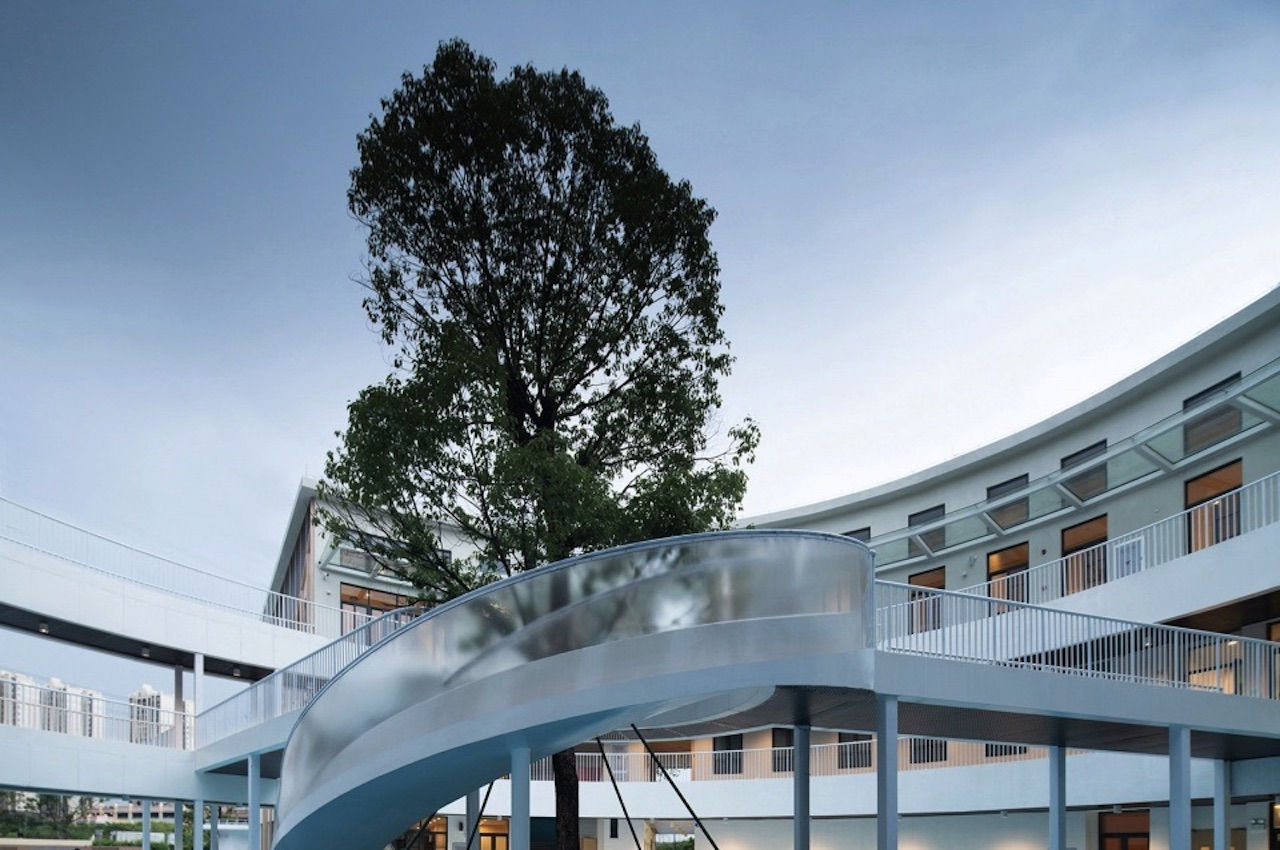
Shengguo Kindergarten Architecture
Led by architect Wang Junbao of Dika Design, his team is composed of several designers that focus on landscape architecture, construction drawings, rendering, photography, and brand design. The proposal mentioned implementing reinforced concrete for the main structure. It’s supported by a steel structure frame, producing flexible curves. There are proper areas to meet several requirements including sun protection, moisture resistance, typhoon resilience, and good ventilation. The Shengguo Kindergarten’s building area is 5,580 sqm.

