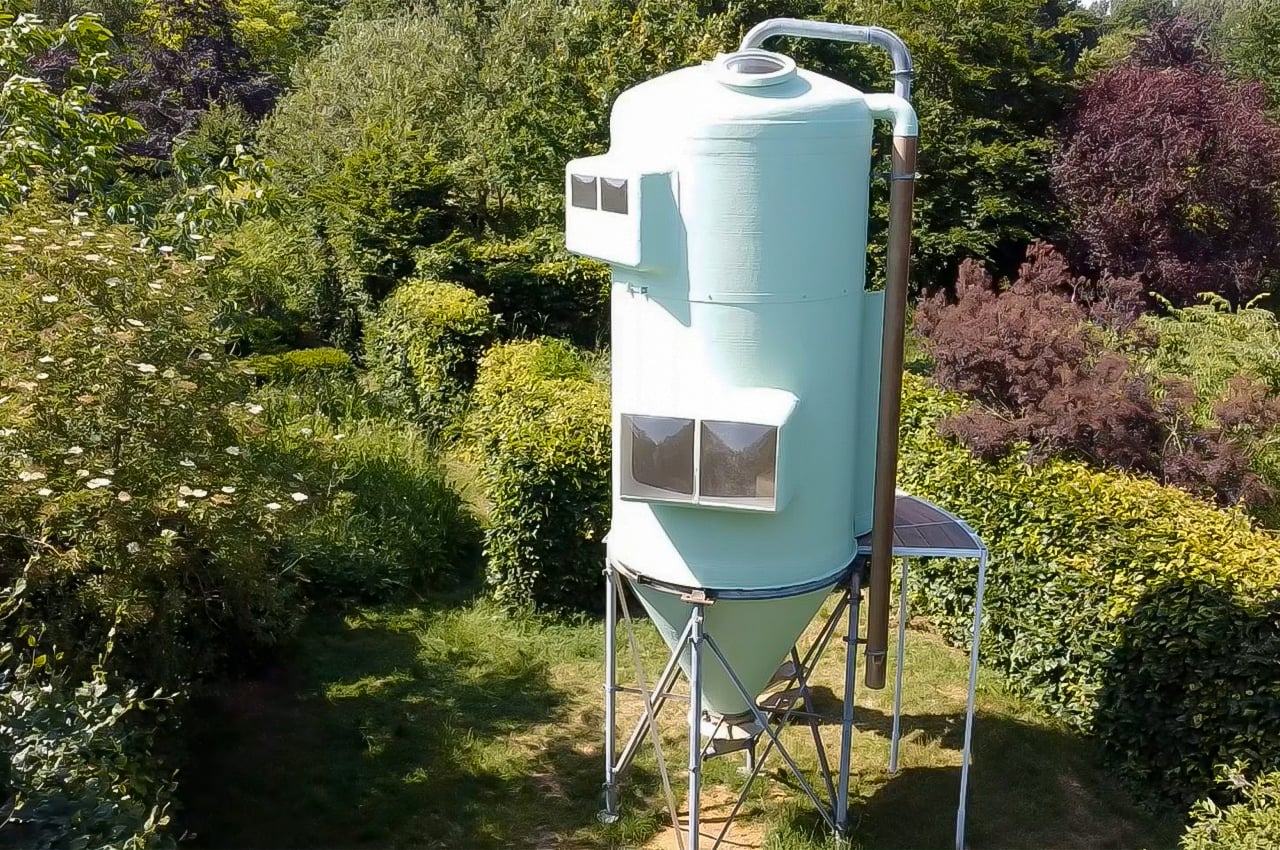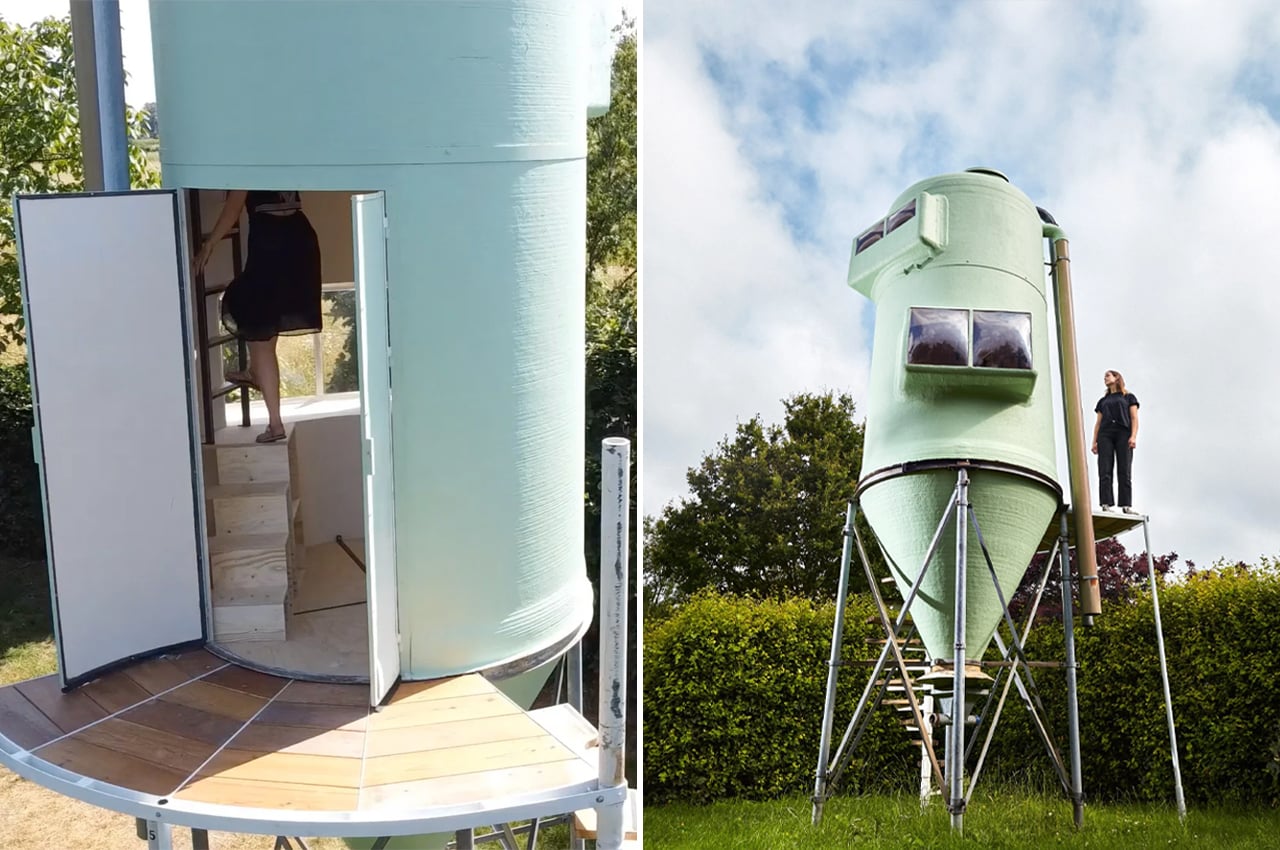
Micro living is being adopted by a MAJOR number of people today. Sustainability has been running on everybody’s mind. Ever since the pandemic shook up our world, we’re trying to incorporate sustainability into every aspect of our life, including our homes! And, with everyone aspiring toward’s eco-friendly and mindful ways of living, micro homes have completely taken over the world of architecture and cemented their place as sustainable, minimal, and economical living setups. What started off as a cute little trend is now turning into a serious option for home spaces. They are a space-saving and eco-friendly living solution that reduces the load on Mother Earth! They’re simple and minimal alternatives to the imposing and materialistic homes that seem to have taken over. And, we’ve curated a wide range of micro-home setups that totally grabbed our attention! From a disused grain silo that was converted into a micro-home to a community consisting of 310 micro-homes designed for formerly unhoused people – there’s a micro-home out there for everyone.
1. van Beers’ micro-home


Plotted all over the Netherlands’ countryside, grain silos are largely going out of use due to a country-wide reduction of livestock, leading to lower demand for grain. Converting the disused silos into a functional and quirky place of respite, Stella van Beers renovated the cylindrical unit into a micro home. Starting from the container’s exterior, van Beers constructed a set of double doors to create an entrance into her micro-home, which connects with a semi-wraparound deck and spiral staircase. Moving inside, van Beers lengthened the interior volume by installing two floors joined together by a short staircase and ladder.
2. Community First! Village’s Tiny Victories 2.0
In East Austin, Texas, the Community First! Village is comprised of 230 micro-homes designed, constructed, and priced for unhoused individuals. Developed and run by Texas nonprofit Mobile Loaves & Fishes, Community First! Village started welcoming 310 new micro-homes designed and built by award-winning architecture firm Chioco Design. Created for unhoused individuals to find security and comfort in the community, the rollout of new micro-homes, also called Tiny Victories 2.0, is the start of a new community.
3. IKEA Japan Tiny Home Campaign
Considering Tokyo’s populace of 14 million, it’s safe to say the city’s residents are familiar with tiny living solutions. As part of its Tiny Homes campaign, IKEA Japan has debuted a completely furnished 10sqm tiny apartment in the city’s Shinjuku district. In the Shinjuku district, IKEA’s 10sqm apartment is organized vertically to make use of the floor plan’s lofty heights and furnished with an array of various space-saving furniture. Dividing the apartment into two levels, residents are greeted by the entryway, kitchenette, bathroom, and laundry machine.
4. The Unfolding Apartment
What is bigger than furniture but smaller than an apartment and yet serves the purpose of both? This 400 square foot studio in Manhattan! I love micro houses and MKCA is a New York-based architectural firm that designed the Unfolding Apartment is my latest obsession. Designed for a client who is a young single man that loves to entertain and host guests while occasionally working from home. Now here was the real challenge – accomodating all the zones you will find in a large apartment (for entertaining and working) while keeping it compact, it is Manhattan after all! So rather than diving an existing small space into even smaller pieces with dividers, MKCA relied on the core principle of flexibility and transformed a pumpkin into a carriage!
5. Goan
Japanese architect and architectural historian Terunobu Fujimori is known for his quirky teahouses and fondness for unusual city structures. His latest tea house transports an elf’s cottage from the pages of a fairytale to the concrete of Tokyo. Featuring grassy facades, timber treated with yakisugi, and a lofty vista point, the teahouse, called Goan, is sightly positioned in front of the new National Stadium of Tokyo where it remained until 5 September 2021 in celebration of the 2020 Summer Olympics.
6. DROP
While most micro-homes focus on setting up the place for a single owner, DROP provides two comfortable and fully equipped home offices. The dimensions of the cabin match that of a shipping container, the design is built and ‘dropped’ onto the site of your choice, reducing the environmental impact of construction! Need a break from work? The outdoor deck and fully openable windows allow you to immerse in your surroundings. With one fair-sized panoramic bedroom, three-piece bathroom, and fully-equipped kitchen – the cabin is yours for rest as well as work.
7. La Pointe
Nestled within Canada’s Poisson Blanc Regional Park is a micro cabin named, ‘La Pointe’. Designed by Montreal-based L’Abri, La Pointe is a serene little cabin that provides shelter to the visitors of the park. The triangular-shaped structure is a rejuvenated reinterpretation of the typical A-frame chalets that became so popular in North America in the 1950s. The A-frame cottage-inspired cabin can house up to four individuals, while also helping them stay connected to the pure undiluted nature all around. “It was important for the designers to create a simple, almost sculptural structure that would provide functional and nature-oriented spaces,” said L’Abri.
8. Nathalie and Greg Kupfer’s off-grid micro cabin
Retired industrial designer and former paramedic, Nathalie and Greg Kupfer began work on their off-grid micro-cabin in Canmore, Alberta after receiving a plot of ranch land and a decrepit shed from two neighbors. Following the cabin’s fortuitous beginnings, the Kupfer’s conceived a layout for their snug, solar-powered, 97-square-foot micro cabin built from recycled and repurposed outfittings, amounting to a total net cost of only $50. Finding new purpose in discarded steel, the Kupfer’s cast the micro cabins siding in steel for an all-season, durable finish.
9. Microhaus
Microhaus has been constructed using 3D-printed structural components and arrives move-in ready with a kitchenette, double bed, bathroom, and plenty of storage. “The Microhaus also comes with our fully integrated Cloud Self-Diagnosis System, which provides a new generation of Smart Home amenities, full remote control, and machine learning,” explains Haus.me CEO, Max Gerbut. It is one of the most advanced micro-apartments in the world and to complement its high-tech capabilities, the tiny, portable dwelling has a sleek exterior and interior.
10. The Nomad Camper
Being the only Minimaliste camper capable of off-grid operation, the Nomad camper includes a composting toilet, two 36-gallon tanks for black and gray water, as well as a 54-gallon freshwater tank allowing two people to enjoy a short vacation without having to empty or fill the tanks. Additionally, Minimaliste equipped the roof with a grid of solar panels that take lithium batteries, outfitting each Nomad camper with a minimum of 5.12 kWh solar power, or an advanced package stocked with 10.24 kWh.