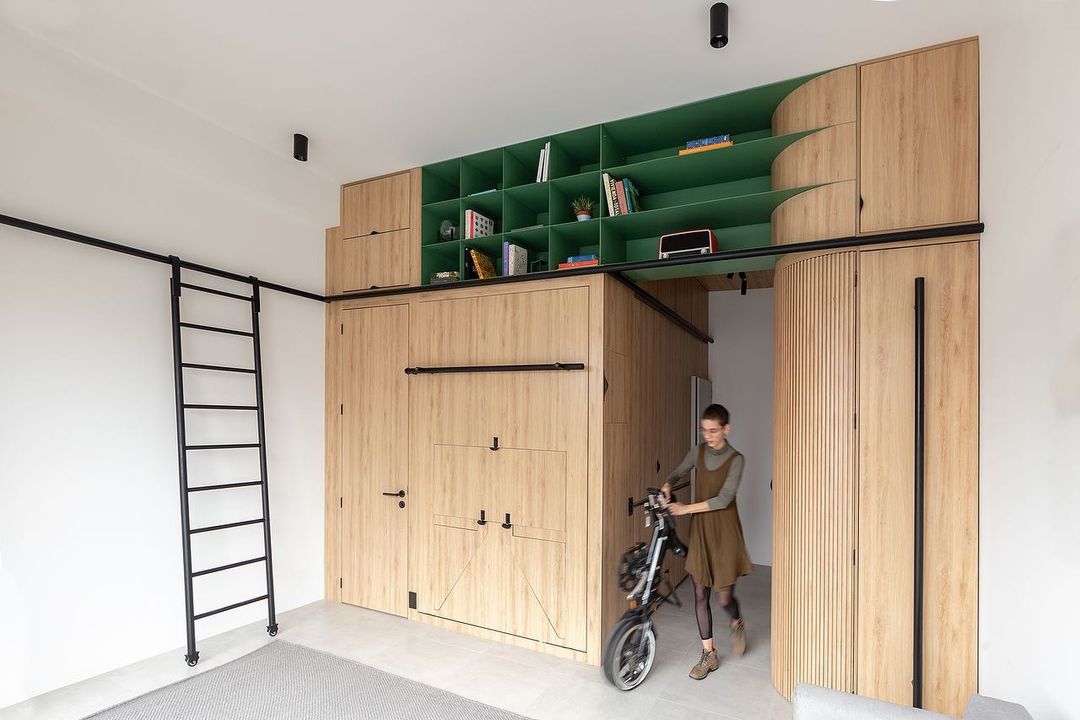
Tiny home living is definitely a thing now, and it’s actually fast becoming a lifestyle that many people here and abroad want to embrace. It has a certain charm and appeal that individuals and families have considered, especially when the pandemic started.
Many people from all over the world have figured out how they want to live their lives. We are encouraged to curate a sustainable, simple, and yet comfortable lifestyle. We are not saying we forego the luxuries in life, but maybe, just maybe, tiny home living will be good for you and me.
Designer: Juan Alberto Andrade and María José Vascone
People who are switching to a more minimalist lifestyle are doing it slowly but surely. It is one big decision that will totally change your life. Architects Juan Alberto Andrade and María José Vascone know how living or working in a small space is a reality many people are facing today. The two have come up with a special design for a live-work space that offers both function and ample space for storage.
Doméstico is a mini studio situated in the Qorner building in Quito, Ecuador. The building was designed by Moshe Safdie but for now, we’ll focus on the tiny studio built by two other designers. With a space of only 27.5 square meters (296 square feet), Doméstico offers comfort even while in a restricted space. It is mainly a home more than just a workspace so it can offer solutions to common living problems.
Domestico is meant for modern living in urban spaces where people need to adapt and be flexible. It offers different spaces for different activities and needs. There is a living area, workspace, a kitchen, pantry, bedroom, pantry, personal closet, bar, breakfast area, and even a library rack.
You will be surprised the designers were able to make the Domestico functional in all of its 27.5 sqm space. It’s a very small space and yet a lot of functions are offered. At first glance, you will think it’s a massive closet. Well, it does look like a cabinet you would normally find in big houses. It’s more like a walk-in closet with lots of storage not only for clothes but also for other stuff.
On the left part of the Domestico, you will see a mobile ladder that leads up to the loft area. In this area is a pull-down table that can serve as a dining or breakfast area or as a home office. At night, you can pull down the bigger portion to reveal a sleeping area like a murphy bed. The loft and the rest of the tiny home function as storage. The right side can be pulled out to reveal storage for clothes and shoes. The module in this area shows a curved structure for a smoother layout and aesthetic.
The layout is clever because it can accept independent modules that allow anyone to organize his space. Basically, there are different modules that you can use and organize depending on your need and style. Wood is mainly used, giving a cozy and homey appeal. The green paint used on the loft adds some more coziness to the small home. Ideally, this system must be placed near a huge window to allow a nice view of the city.
The loft offers more storage areas for a clutter-free home. You will never run out of storage space in the Domestico because there is storage everywhere. A module has the bathroom and another has the wardrobe. There is also a kitchen area in one of the modules. You will also find more bookshelves and a laundry area.
The designers made sure they connect interior design, furniture design, and architecture in the Domestico. This is one creative solution that can help tiny home living more appealing than ever. If you are looking for more reasons to finally jump into the minimalist lifestyle, you may want to check on the Domestico.
The Domestico isn’t overwhelming to look at but you may be overwhelmed with the storage space provided. Of course, you are encouraged to live a more minimalist and clutter-free lifestyle since you can’t store everything in such a tiny home. But when you need to store your things and keep the clutter off the surface or your view, you have a lot of storage options.