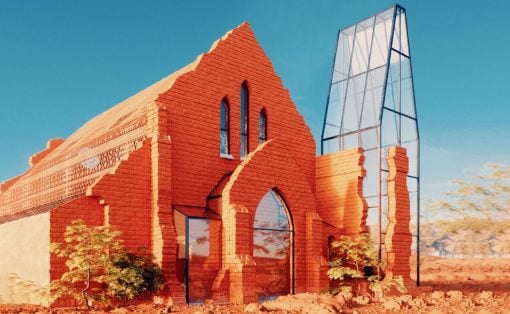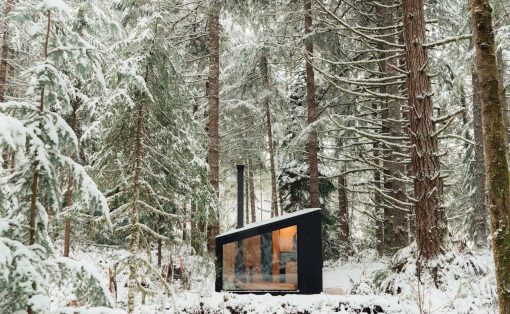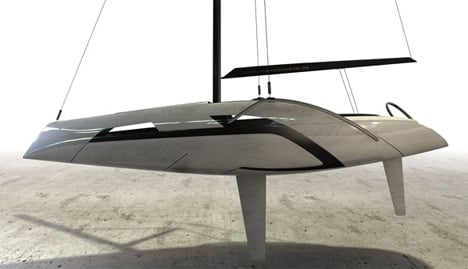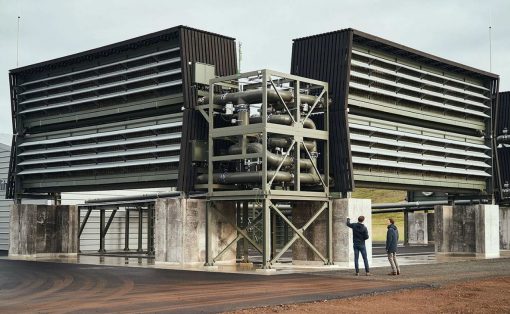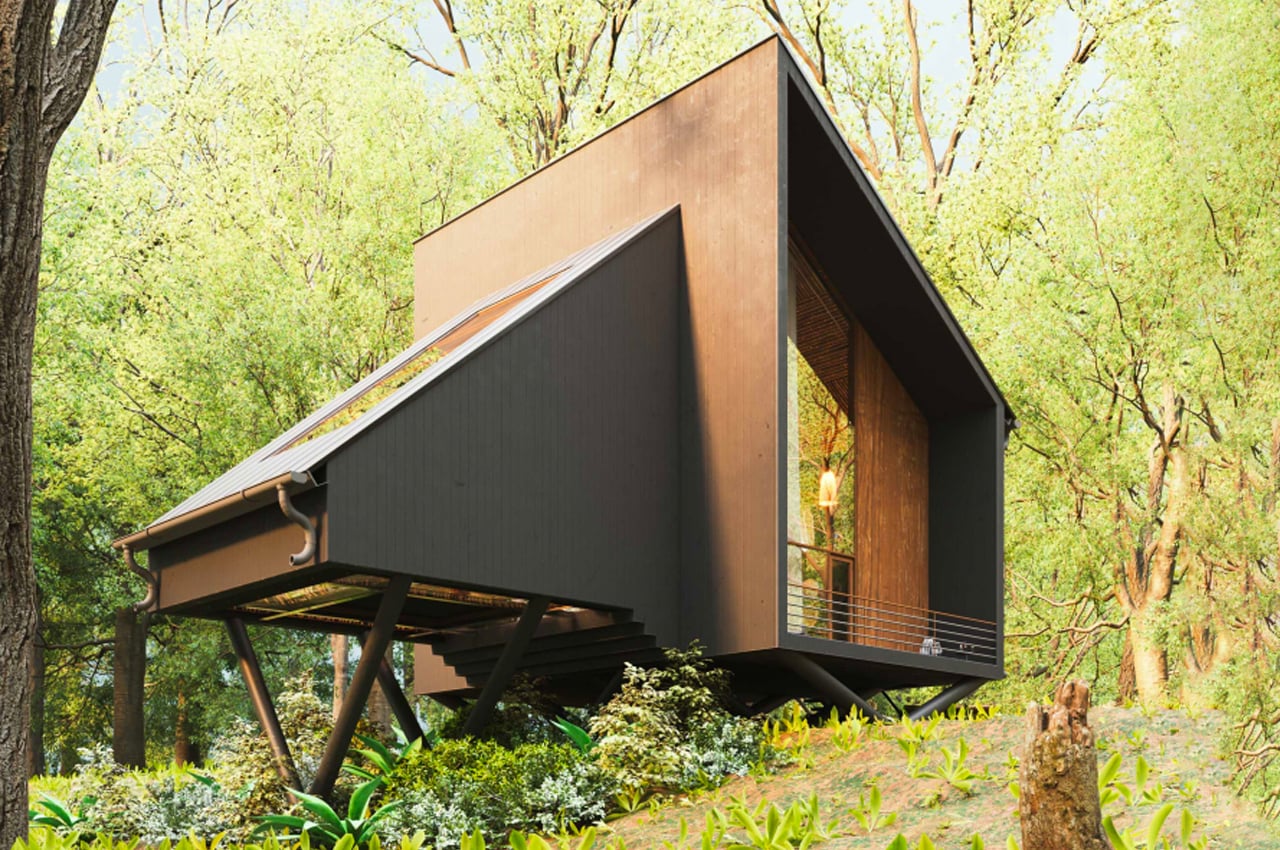
Biophilic design in architecture has been gaining immense popularity! It’s an architectural approach that seeks to connect our human tendency to interact with nature, with the buildings we reside in. It aims to increase the connectivity between a building’s residents and the natural world. These structures create environments that are peaceful, calm, and nurturing to reside in. They positively affect our mental and overall wellbeing. With biophilic designs slowly taking over the world of architecture, we’ve curated a collection of designs that we felt were the best of the lot! From a tiny timber home to an off-grid treehouse-style villa – these architectural structures are the epitome of biophilic design!
1. The Slope House
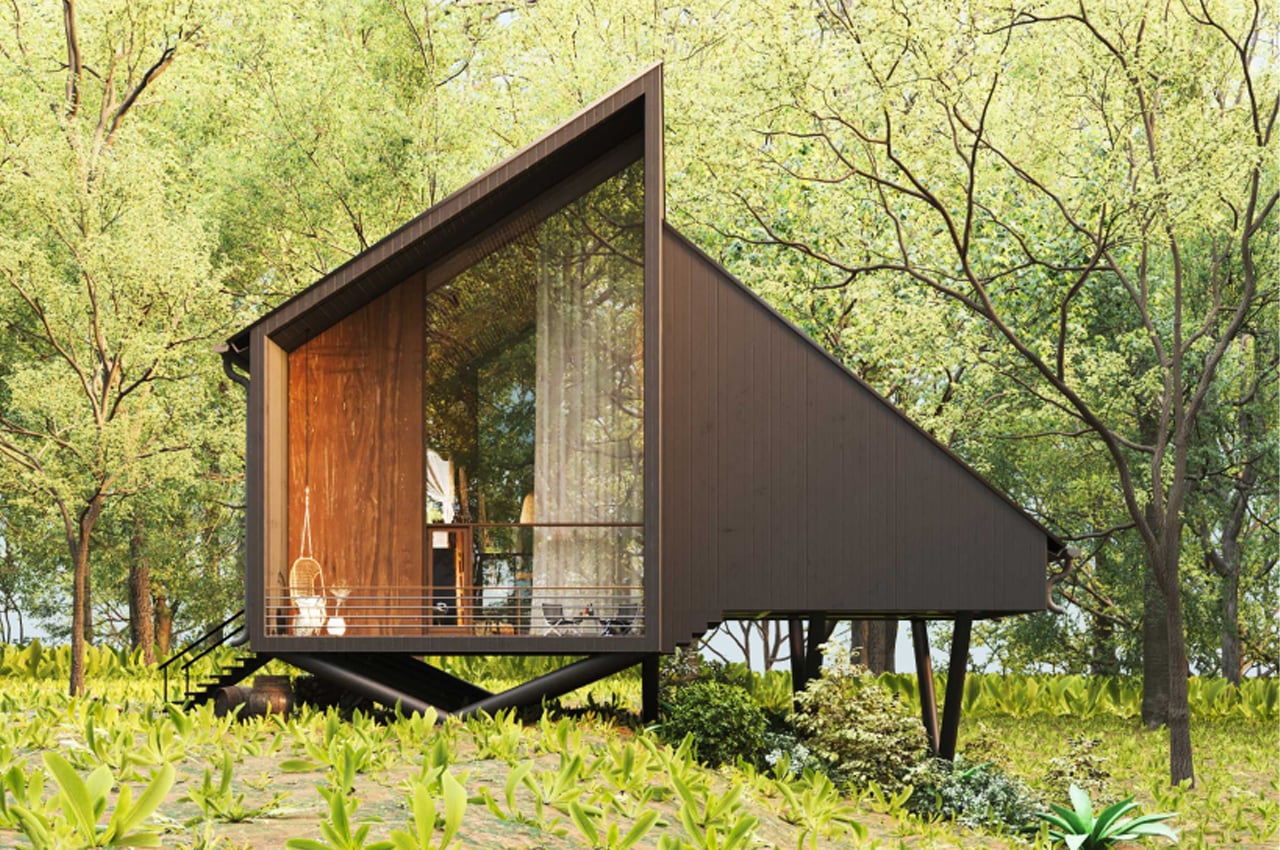
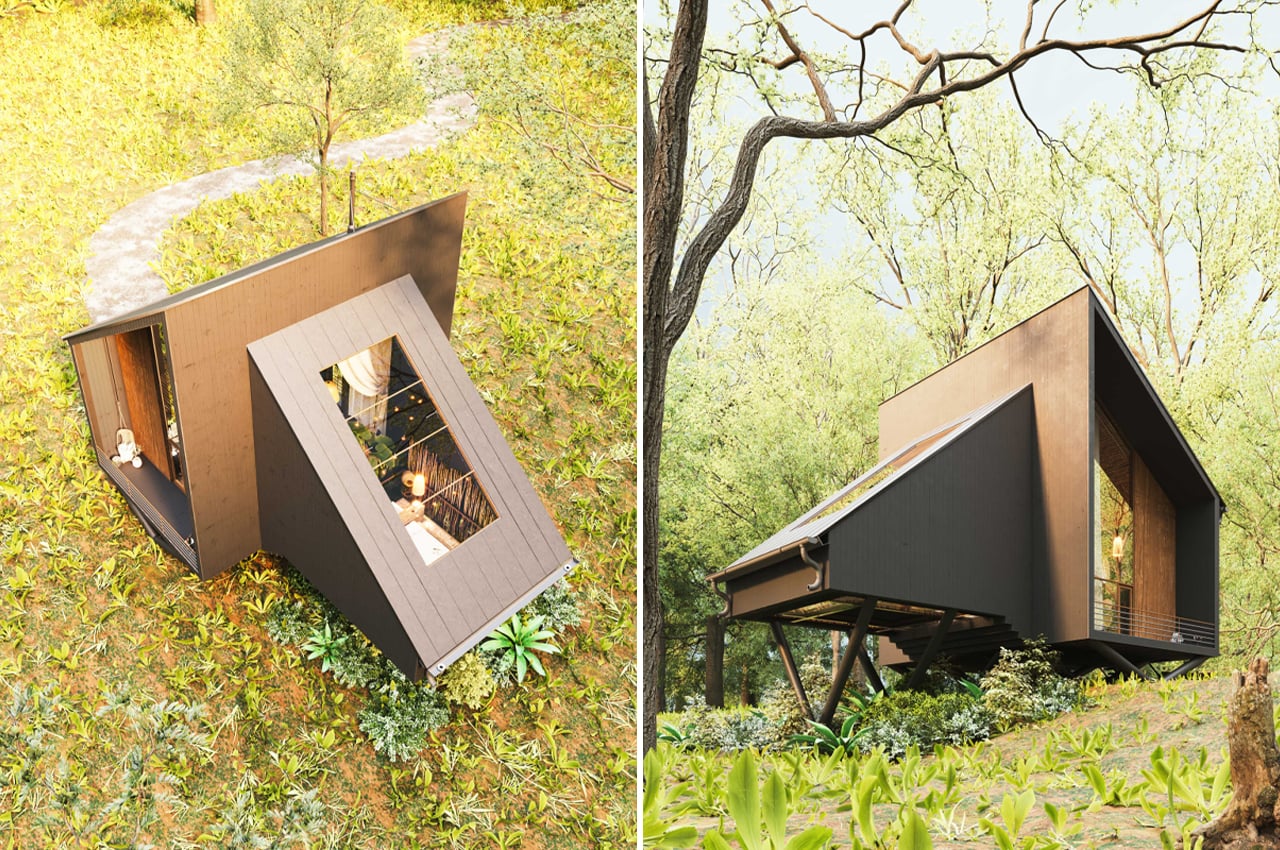
The Slope House from the 3D visualizer Milad Eshtiyaghi is an untraditional A-frame cabin that employs biophilic design inside and out. 3D visualizer and international architect Milad Eshtiyaghi has long been drawn to escapist hideaways perched on rugged, seaside cliffs and isolated cabins envisioned beneath the Northern Lights. Today, he turns his gaze to tiny cabins. A bit more quaint than treacherous, Eshtiyaghi’s latest 3D visualization finds an angular, timber cabin nestled atop an idyllic hillside somewhere in the rainforests of Brazil.
Why is it noteworthy?
Dubbed the Slope House, the timber cabin maintains a signature triangular frame that’s a thoughtful twist on the conventional A-frame cabin. Defined by two modules, one internal volume hosts the cabin’s bedroom while the other keeps the home’s main living spaces, like the dining area, kitchen, and den. The tiny cabin from Eshtiyaghi is envisioned propped atop a truss system that was specifically chosen to minimize the home’s impact on the preexisting landscape.
What we like
- A biophilic design style has been integrated into the cabin’s interior spaces
- Natural plants have been added inside the house as a small garden
What we dislike
- The theme and form of the home may be a bit too eccentric for some
2. Easyhome Huanggang Vertical Forest City Complex
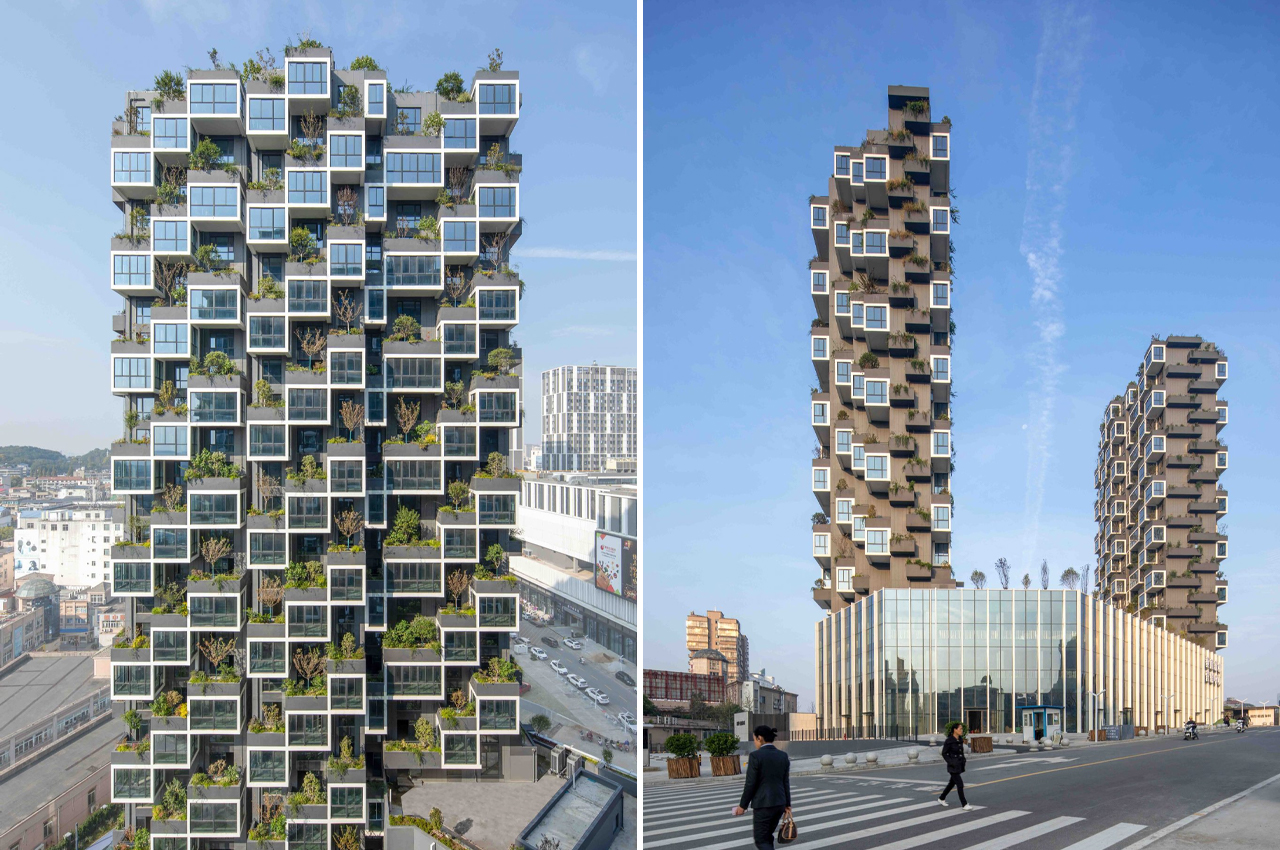
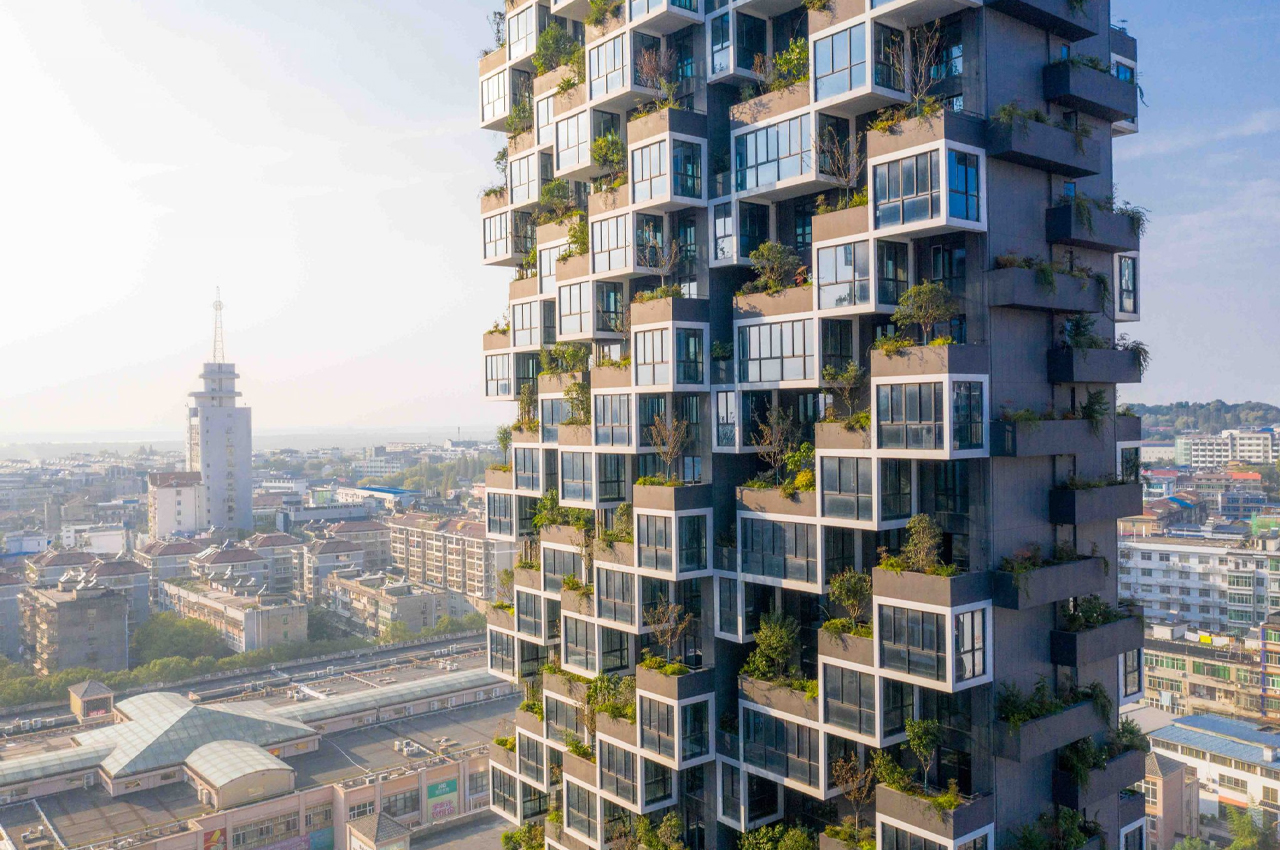
Easyhome Huanggang Vertical Forest City Complex, comprised of five sustainable green towers, was built to mitigate the effects of urbanization and fight for the environmental survival of our cities.
Why is it noteworthy?
As our cities become increasingly popular destinations for younger generations, the need to introduce sustainable and biophilic architecture has never felt more urgent. As we face urban expansion and densification, architects are taking initiative to ensure the environmental survival of our contemporary cities. Italian architect Stefano Boeri has found promise in vertical city forest complexes, a form of biophilic architecture that incorporates teeming greenery into the very structure of residential buildings. Easyhome Huanggang Vertical Forest City Complex is Boeri’s latest sustainable undertaking, a forest complex in Huanggang, Hubei, China “intended to create a completely innovative green space for the city.”
What we like
- 404 different trees fill out the layout of Easyhome, absorbing 22 tons of carbon dioxide and producing 11 tons of oxygen over the span of a year
- Increases biodiversity by attracting new bird and insect species
What we dislike
No complaints!
3. Hugging House
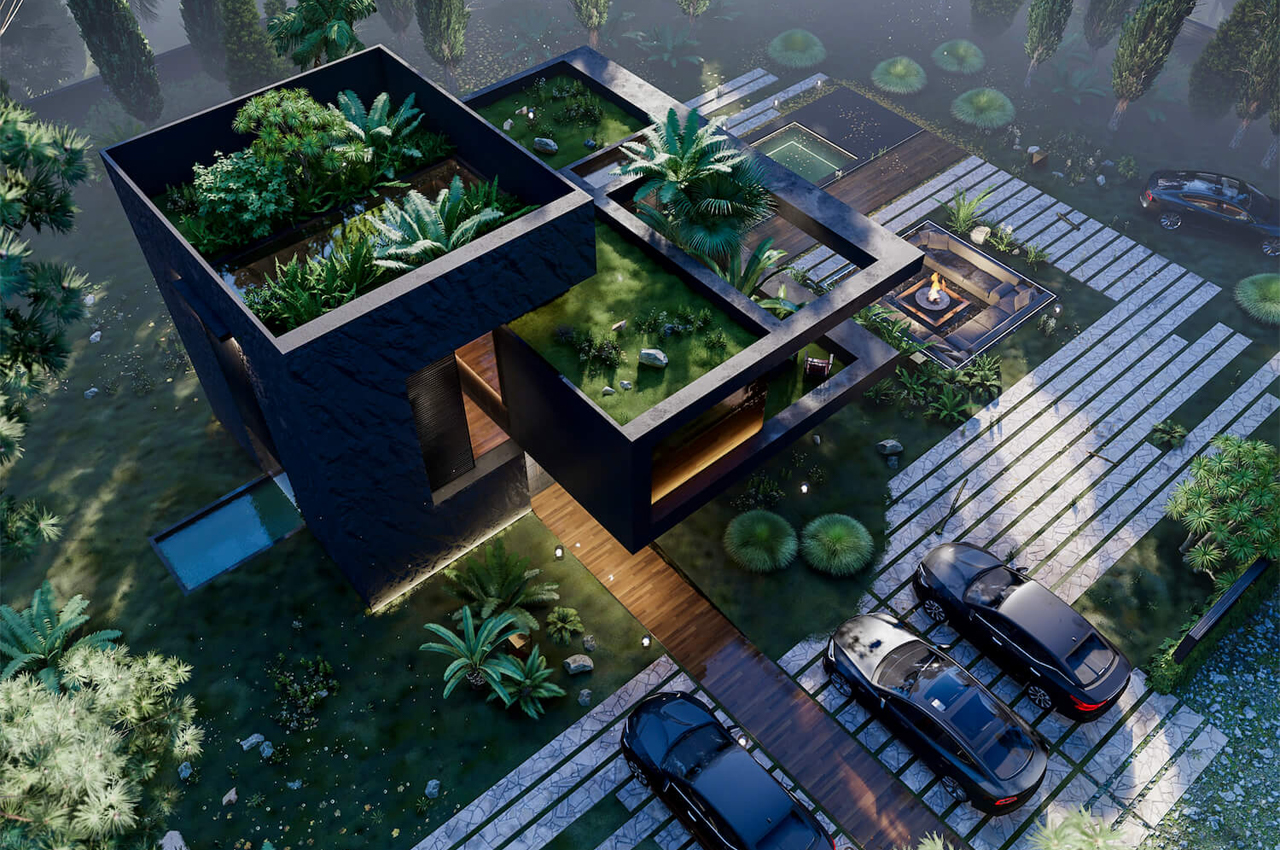
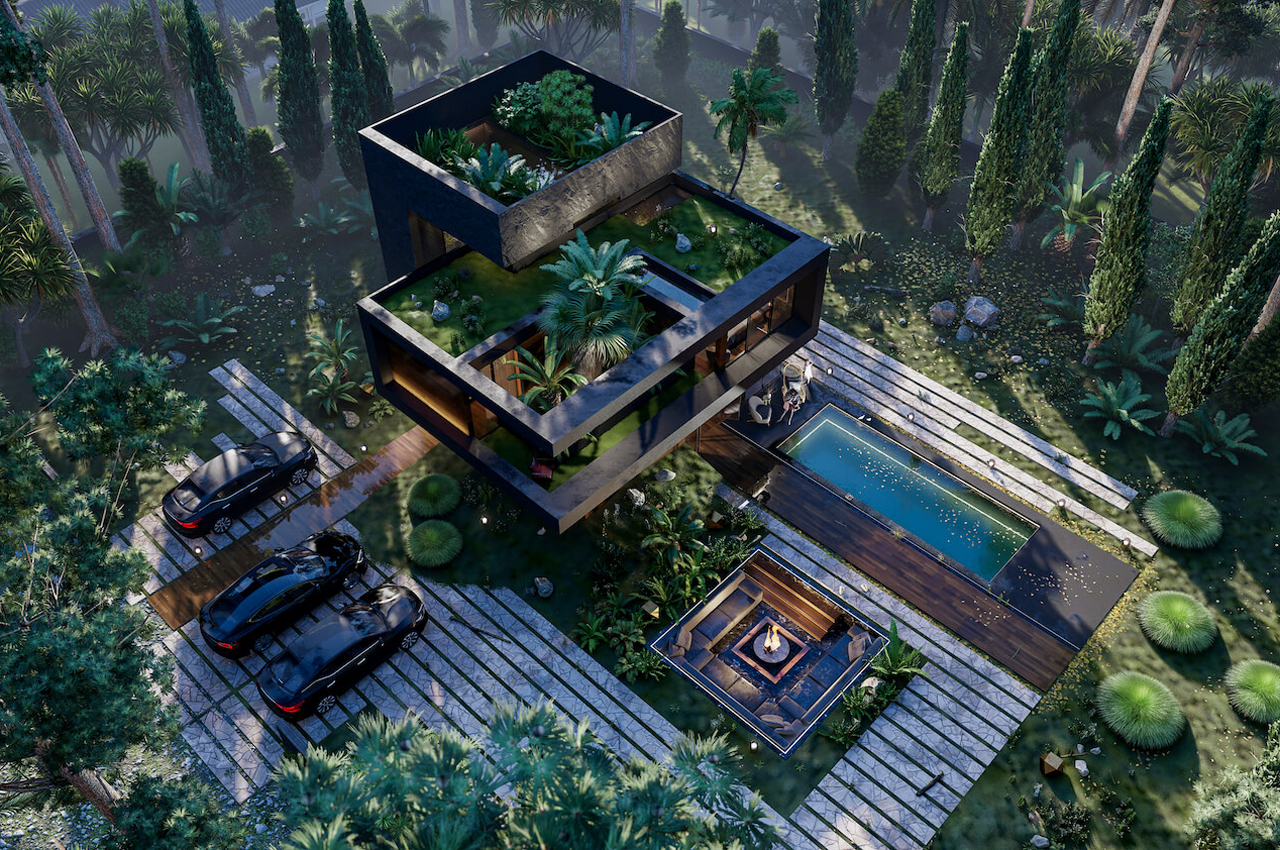
Hugging House is a modern eco-home architecture concept that features a garden roof and incorporates the natural landscape of the land into its layout.
Why is it noteworthy?
Veliz Arquitecto’s Hugging House is still only in its conceptual phase, but if brought to life, Hugging House’s location would be fully incorporated into the layout of the home. Describing the design in his own words, Veliz Arquitectos notes, “We have taken advantage of the slopes of the land in order to create visual connections at different heights with the existing vegetation and beyond the landscape, as well as [used] the premises with which we always try to characterize the project.”
What we like
- Features a garden roof
- An intriguing floating staircase
What we dislike
- It’s still a concept!
4. Playa Viva
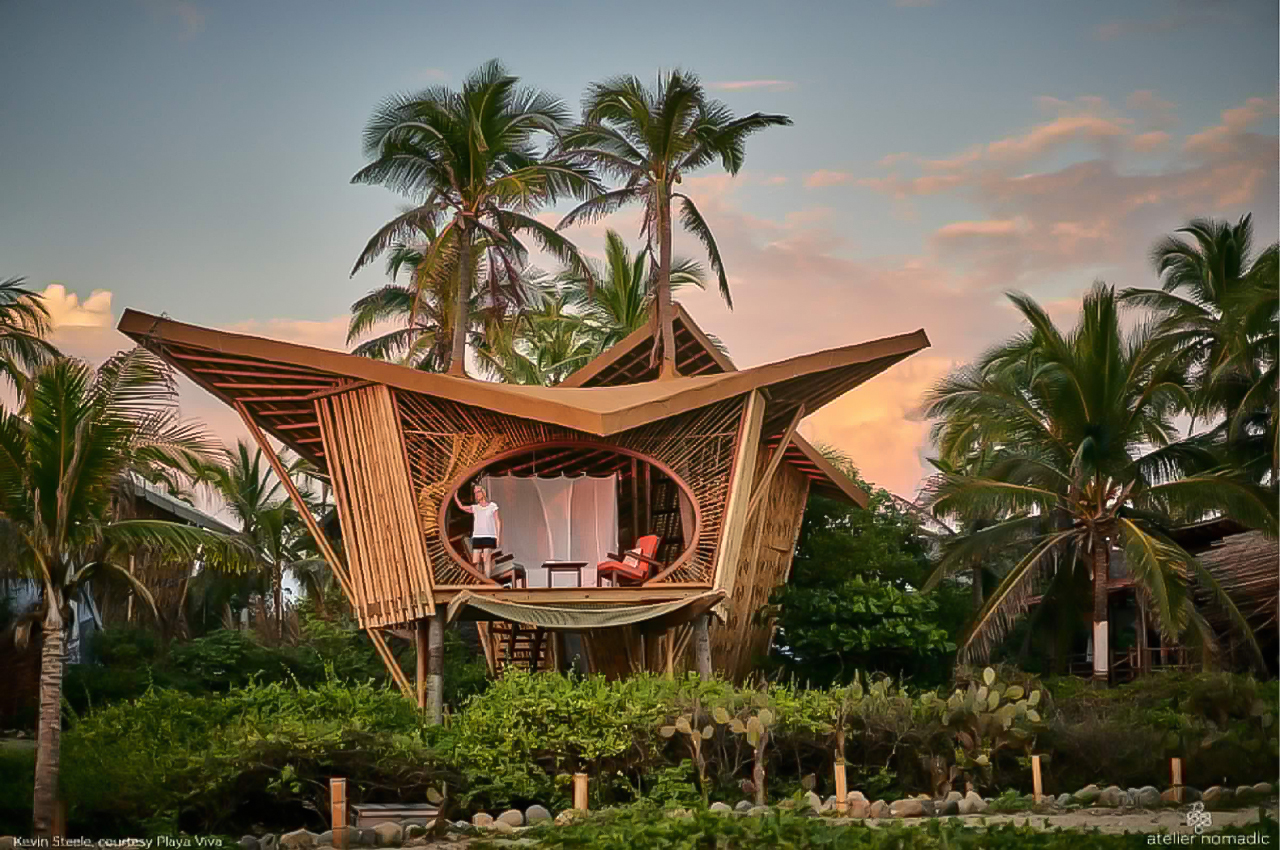
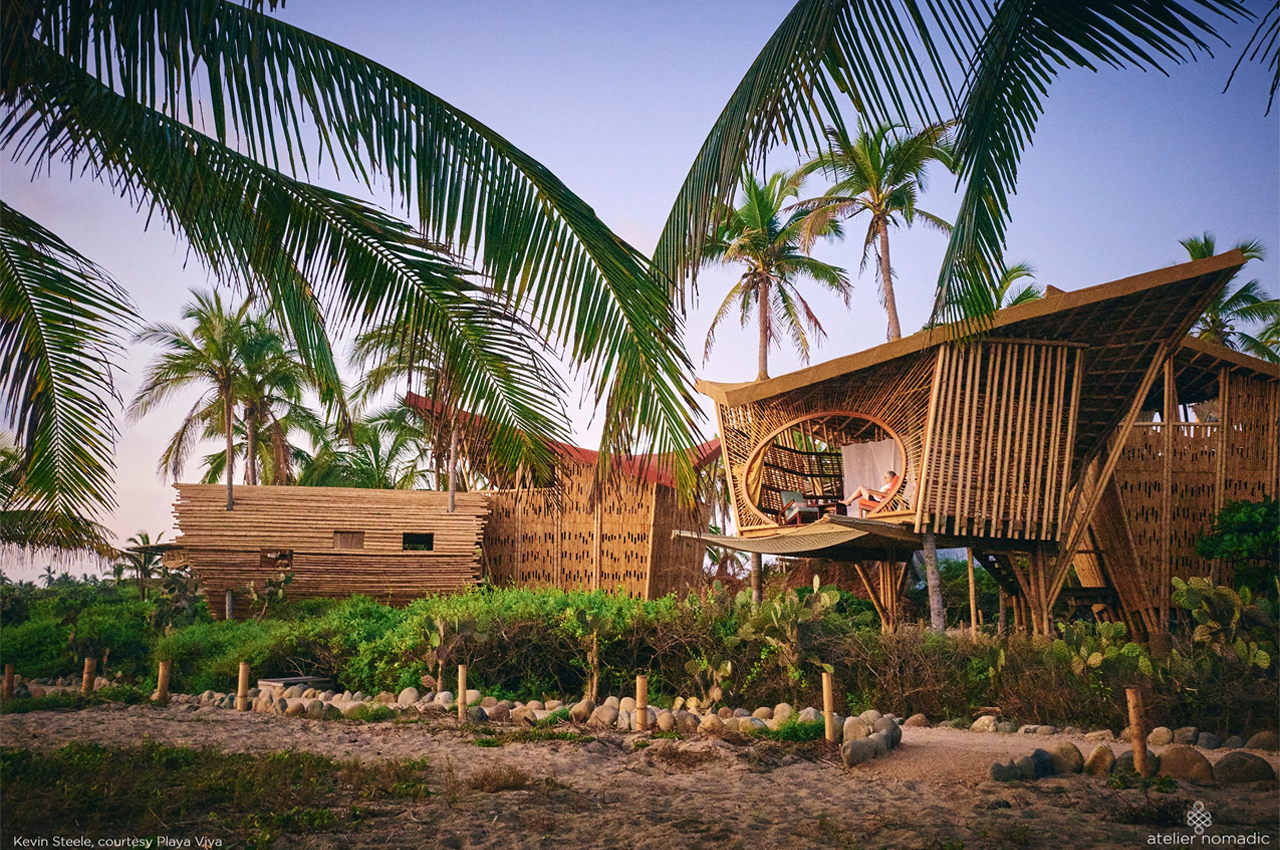
Playa Viva is an ecoresort in Juluchuca, Mexico made up of off-grid treehouse-style villas with roofs shaped like the wings of Mobula Rays.
Why is it noteworthy?
The beauty of biophilic architecture is that nature provides the blueprint. In environments with dense foliage and rough terrain, integrating the natural landscape into the lay of the building helps define the floor plan’s parameters and the building’s structural shape. Immersing guests in nature, biophilic architecture artfully dissolves the barrier between the outdoors and interior spaces. Atelier Nomadic, a Rotterdam-based architecture firm that specializes in biophilic architecture, designed Playa Viva, an eco-resort village of treehouse-style villas that plants guests right on the surf of the Pacific Ocean in Juluchuca, Mexico.
What we like
- The structural shape replicates the flexed wings of a Mobula Ray
- Functioning like a gigantic umbrella, the hyperbolic and paraboloid-shaped roof offers total coverage from the blazing sun and heavy rain
- It’s an eco-resort
What we dislike
No complaints!
5. The Holiday Home
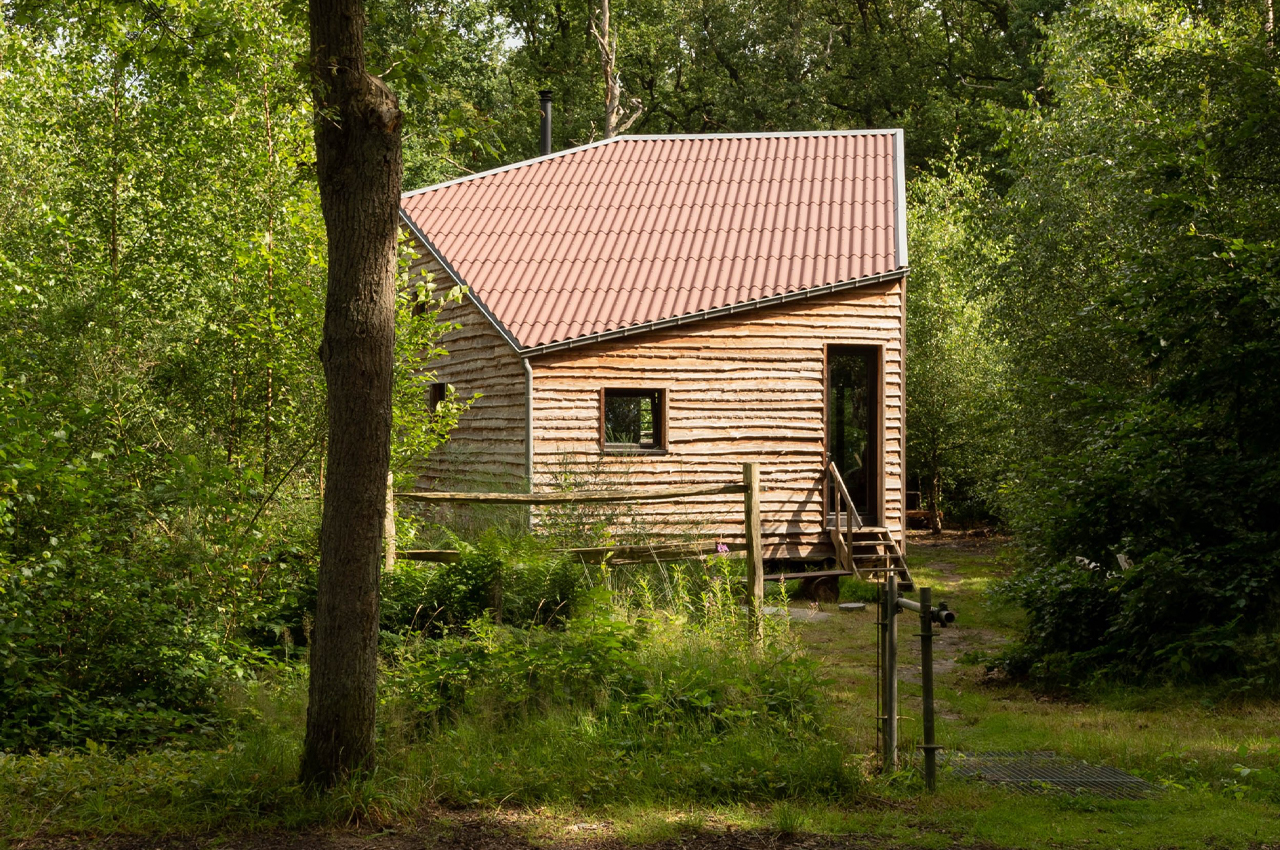
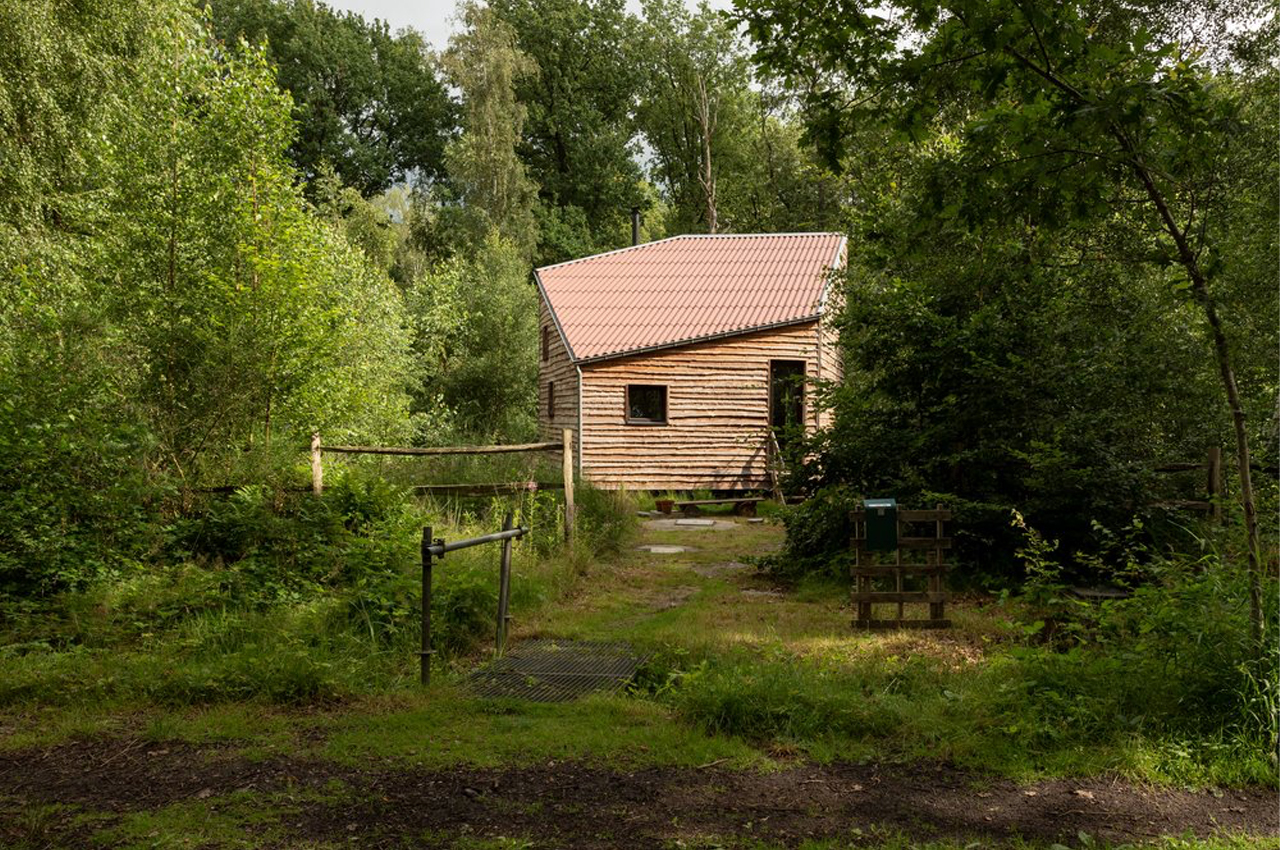
The Holiday Home is an eco-conscious tiny home in Belgium that was built using circular construction and bio-ecological building methods. In an effort to close material loops, circular construction methods choose first to recycle and reuse before consuming new building material. In this way, circular construction is inherently eco-conscious and fairs well with architecture that’s rooted in the environment.
Why is it noteworthy?
Biophilic and organic architecture tend to rely on disused waste and recycled matter for building material, underlining a stalwart commitment to the land below each building’s foundation. Depending on circular construction and bio-ecological building methods to give rise to one of their latest projects, Polygoon Architectuur designed and constructed a tiny holiday home for a small family.
What we like
- Eco-conscious home
- Utilizes circular construction
What we dislike
- Not everyone may be comfortable with the unique shape of the home
6. The Playground Restaurant
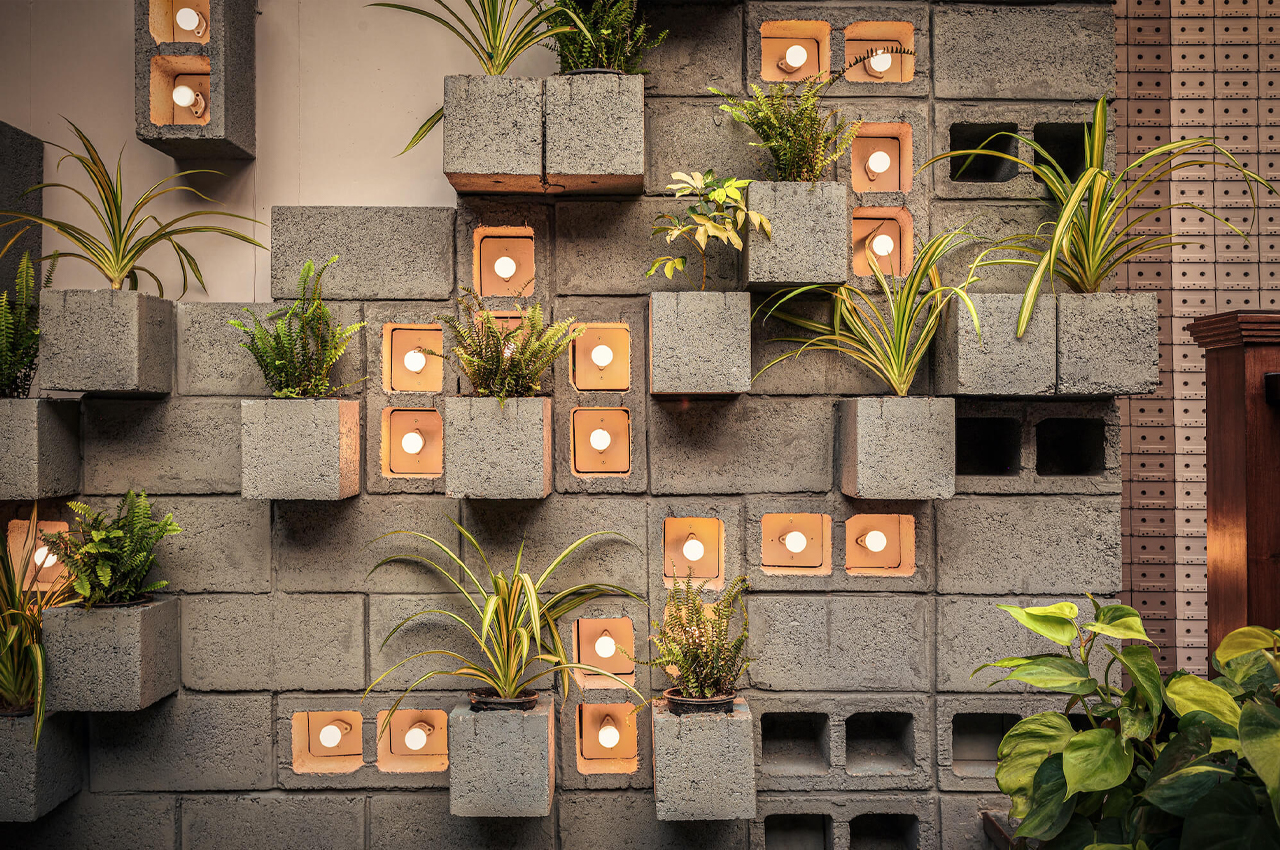
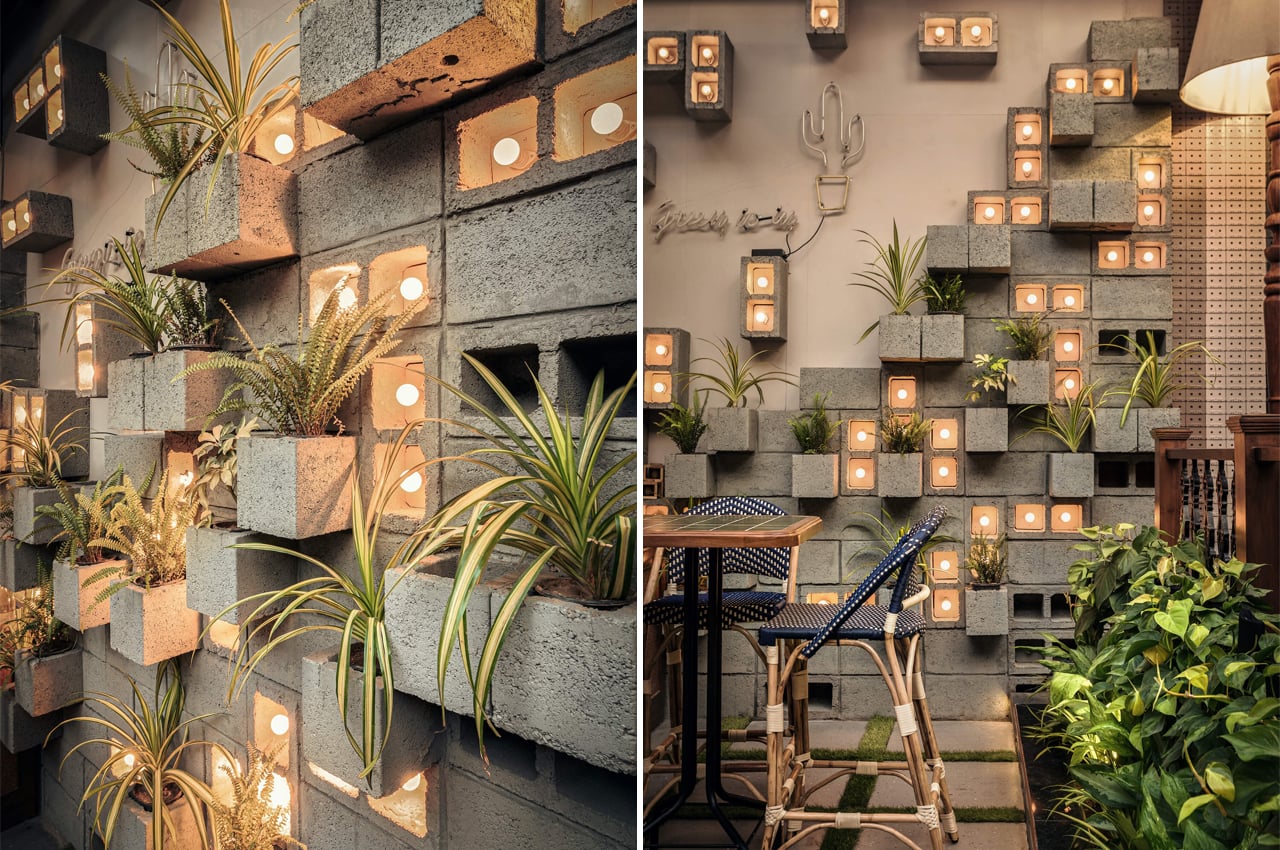
When a new restaurant opens up, it has the potential to change the entire vibe of your neighborhood. Restaurants have to make sense of the neighborhood they come into and contribute something new to it. The new Playground Restaurant in the commercial hub of Chandigarh, India tries to do just that by incorporating familiar brutalist and modernist interior design elements and blending those with blooming plant life to give the recognizable concrete look playful, green energy.
Why is it noteworthy?
A cinder block wall forms an irregular building pattern and merges a concrete look with a vertical garden of potted plants. Overhead, a translucent glass ceiling disperses soft light, and the surrounding walls, plotted with concrete planters and greenery, aerate the restaurant’s open-air space. While markings of the city’s modernist origins appear throughout the restaurant, those are juxtaposed with key biophilic design elements.
What we like
- Intriguing cinder block walls
- Features webbed woodwork and brass accents to evoke a darker, more romantic mood
What we dislike
- A brutalist aesthetic may not be the most suitable choice for a space of hospitality
7. Mitosis
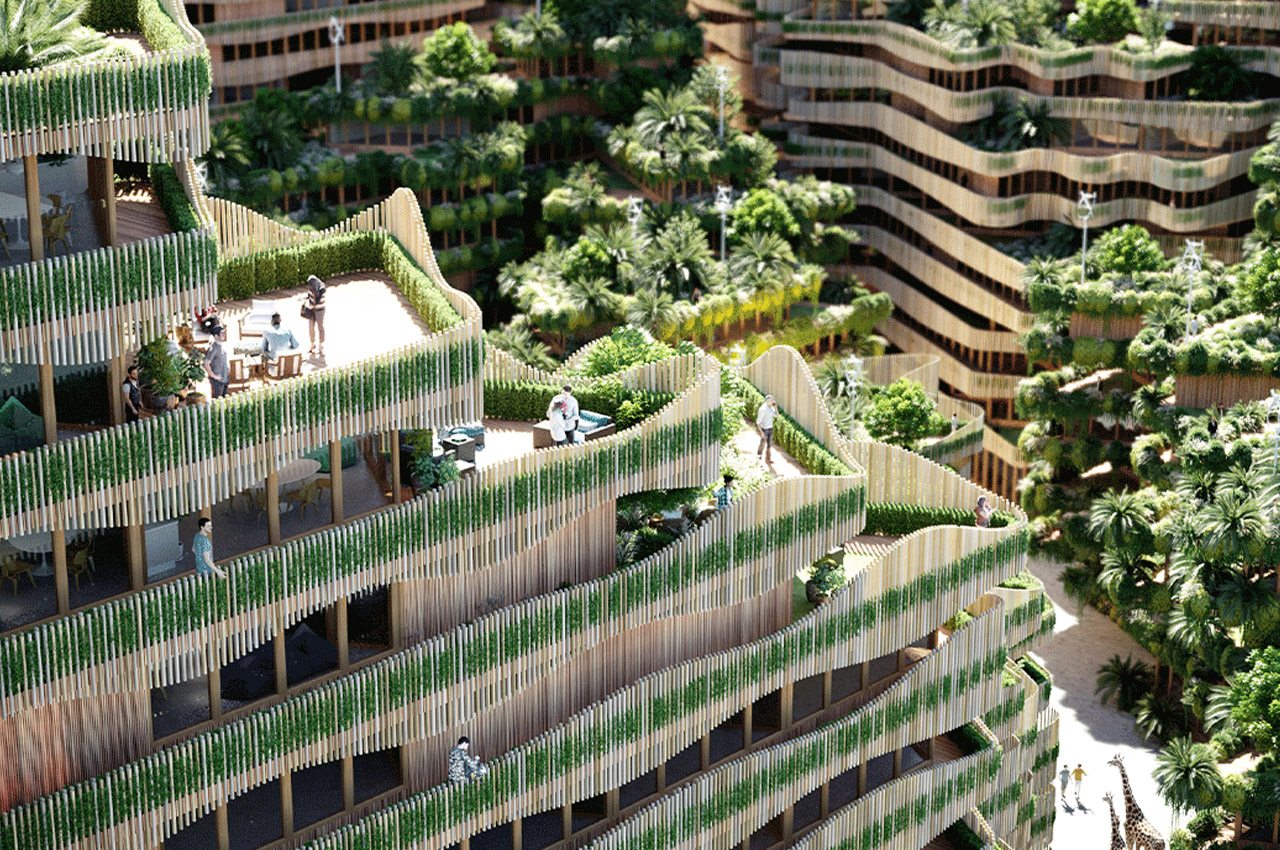
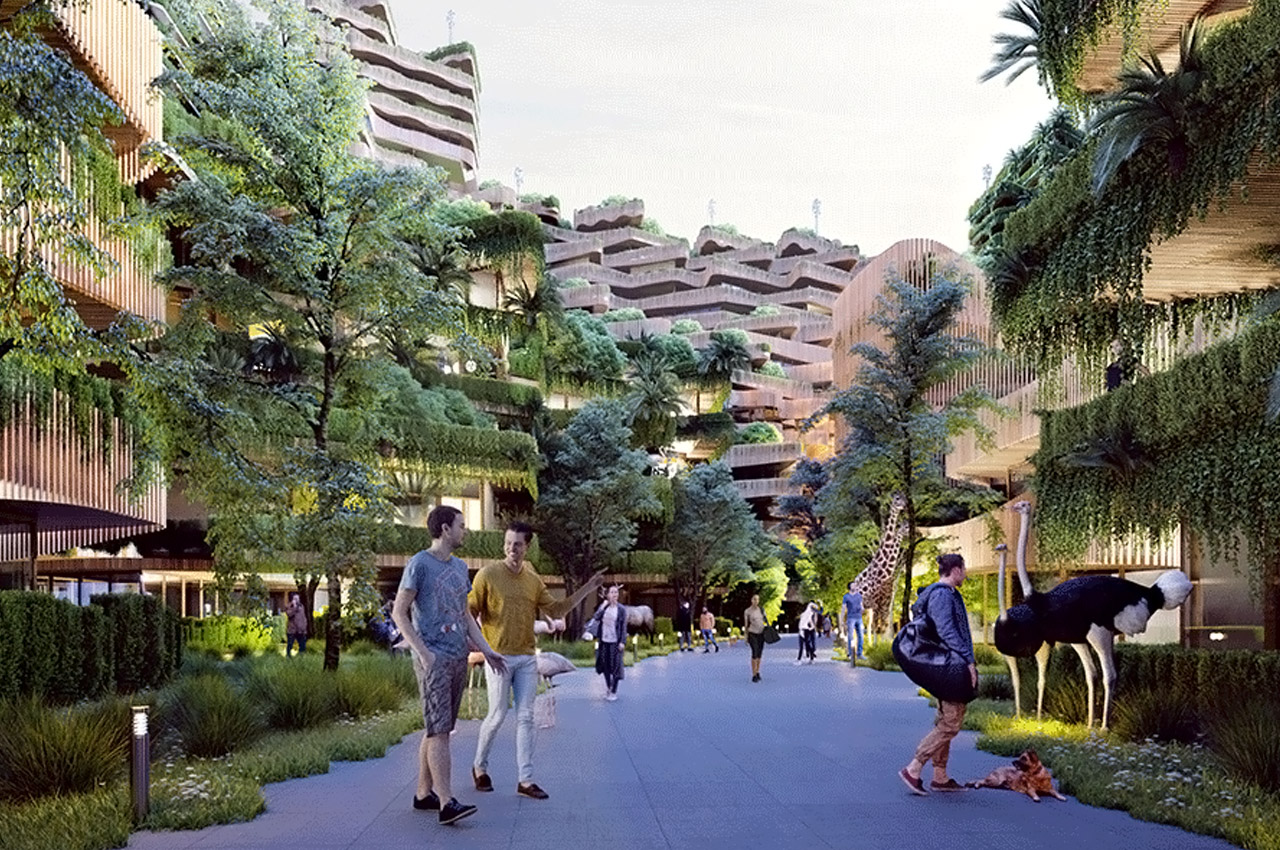
Amsterdam-based architecture firm GG-loop collaborated with Arup to design a modular building system that focuses on regenerative sustainable living and urban development.
Why is it noteworthy?
Created with biophilic principles and parametric design tools, the hypnotizing prefab timber modules we see will be optimized to be flexible and scalable. This will let the building continue expansion with time in several different urban settings while accommodating the changing times which often results in changing needs. The ability to expand the structural hub is where the building gets its name from. Mitosis can be used for a wide range right from creating communities with off-grid, single-family homes to high-density, mixed-use zones in cities.
What we like
- The outdoor areas would be filled with enough plants to make a lush green cover which will allow the residents to reconnect with nature
- Mitosis adopts the 14 principles of biophilic design and articulates the relationships between nature, human biology, and the design of the built environment
What we dislike
- It’s still a concept!
8. The Tower Flower
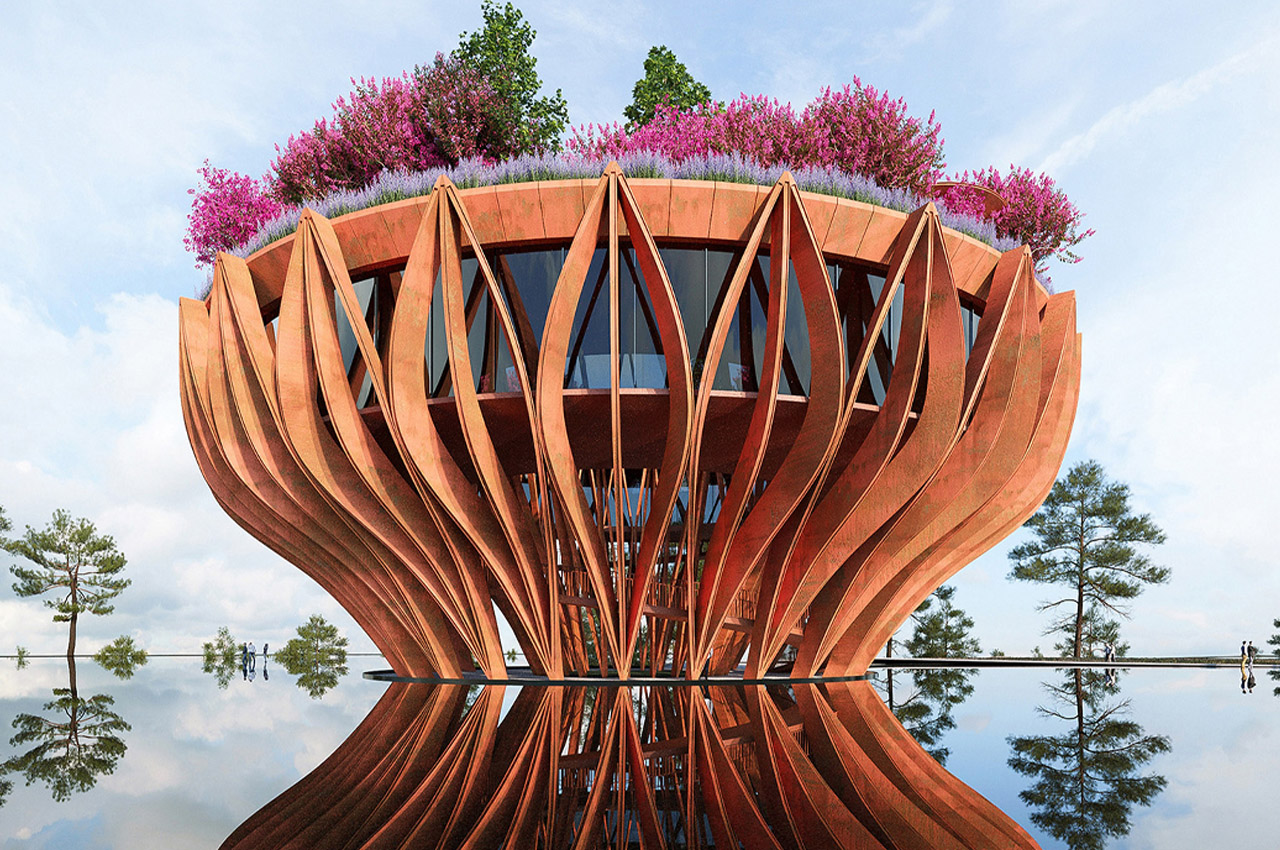
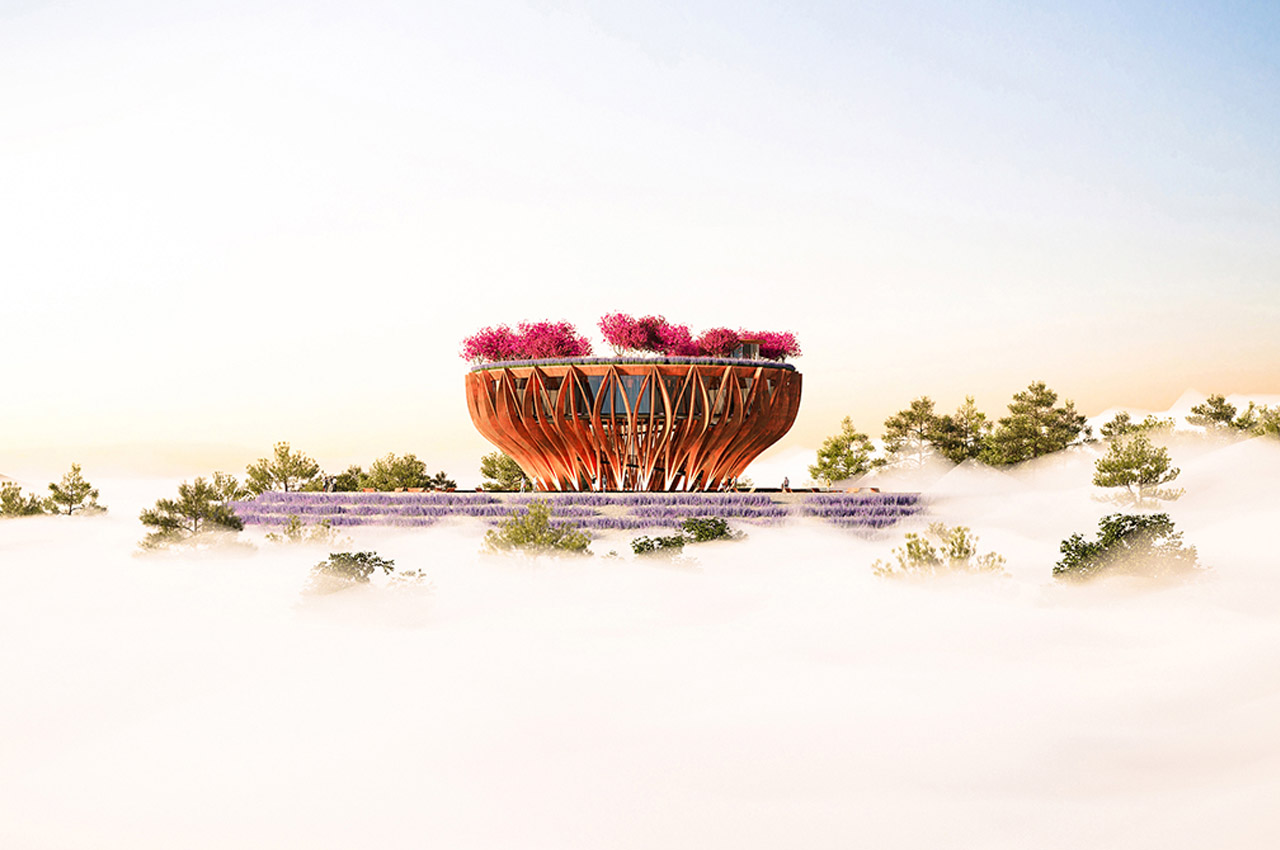
Year-round, clouds cover the majority of Da Lat’s landscape and enhance the city’s elusive charm, giving rise to unique, quirky, and statement architectural structures. Conceived and built by VHA Architects, Flowers of Clouds or The Tower Flower is one such observation tower and garden space that blossoms above the city bringing travelers and residents to the top of the clouds for a bird’s eye view of the city below.
Why is it noteworthy?
Characterized by its rolling hills coated with pine trees, marigolds, and mimosa flowers, Da Lat’s distinct beauty is singular. The Tower Flower, an observation tower molded into the shape of a flower in the early stages of blooming, sings an ode to those rolling hills of Da Lat with terrace gardens and biophilic design principles. Designed to be a coffee boutique bar as part of a larger resort complex, The Tower Flower’s spherical frame features facades that mimic flowers blooming with rich orange corten steel modules that form the structure’s large petals.
What we like
- The Tower Flower’s roof terrace also features a flourishing garden that overflows from the roof
- The thriving garden creates a striking colorful display against the city’s optic white moat of clouds
What we dislike
No complaints!
9. LivingHomes
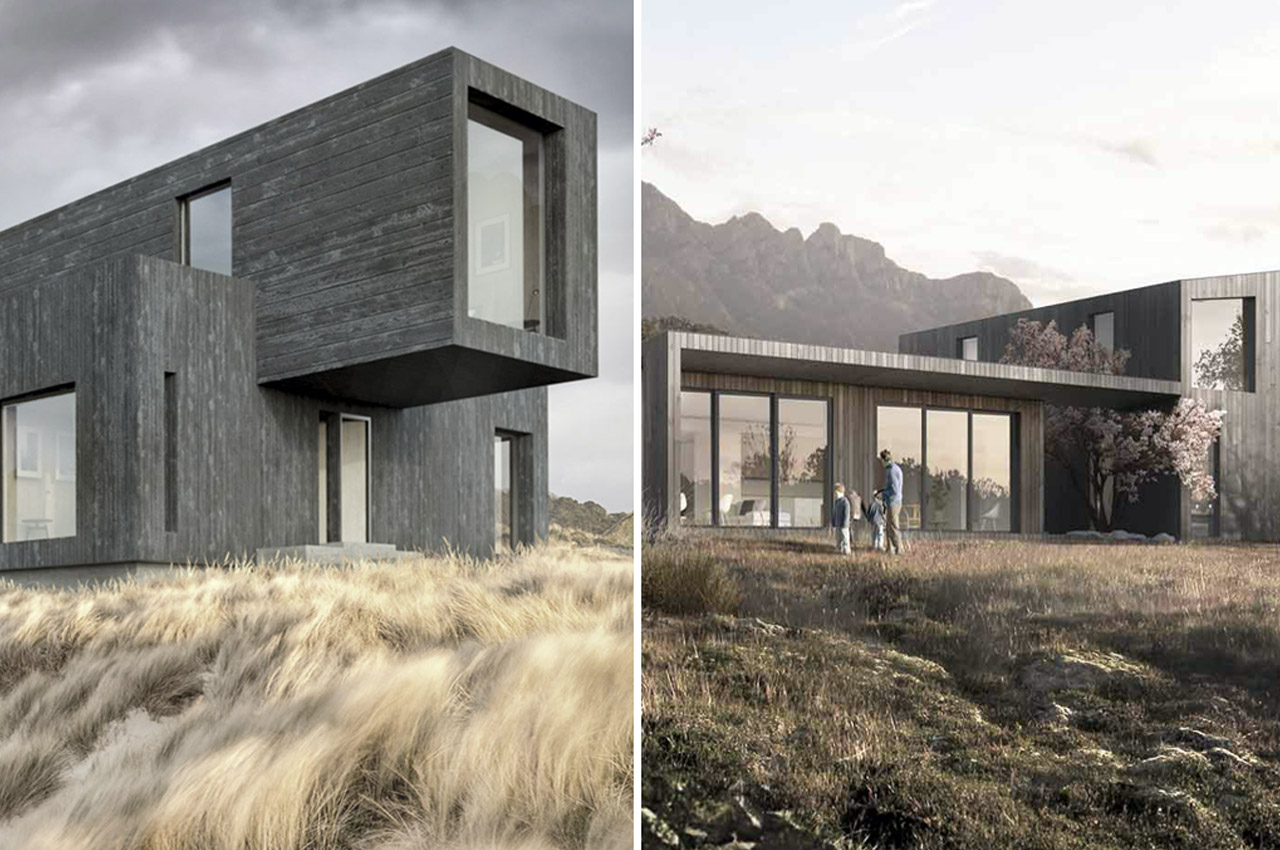
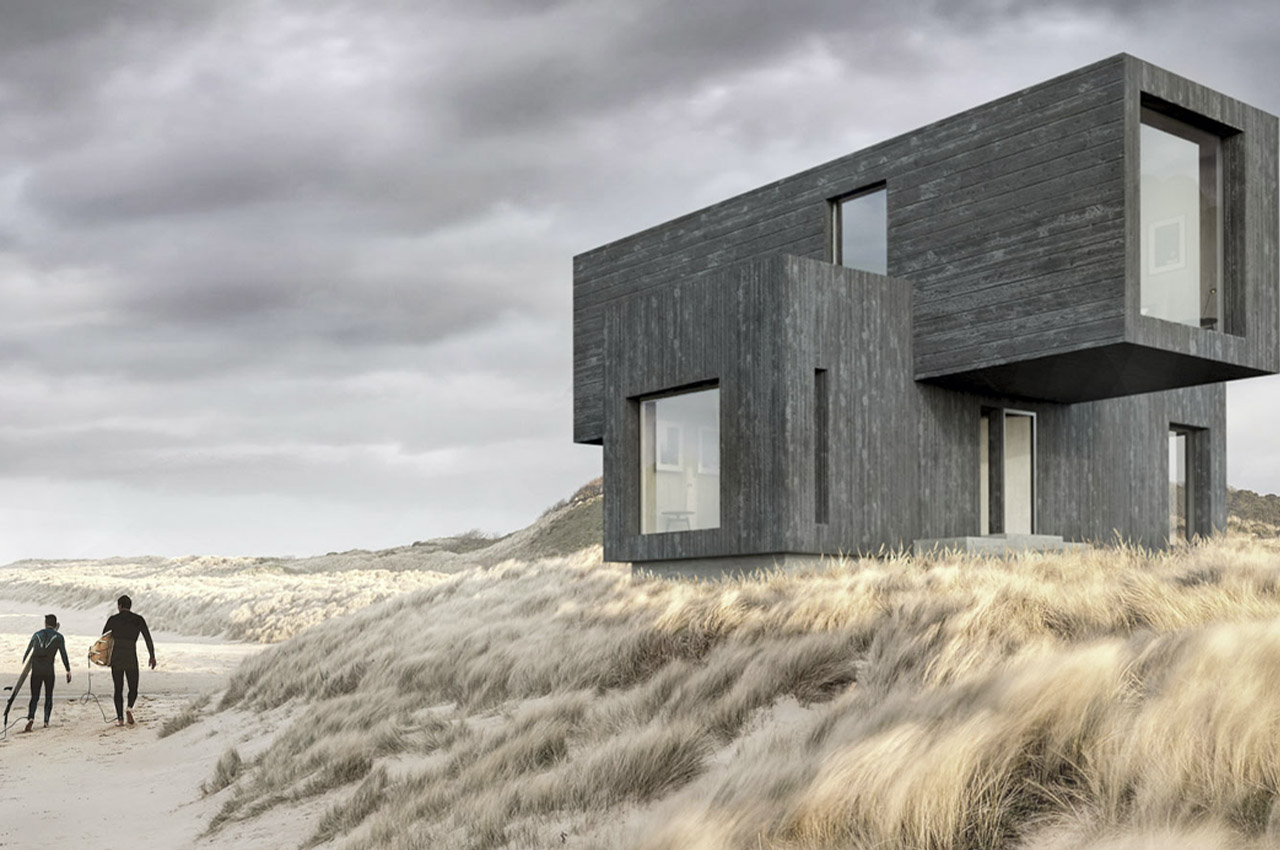
Plant Prefab, a California-based architecture firm that prefabricates sustainable homes, recently collaborated with Koto, a UK-based studio that designs modular homes, to build two residences called LivingHomes.
Why is it noteworthy?
In order to meet sustainability standards that match Plant Prefab’s mission statement, Koto looked toward Scandinavian design standards. Together they created two LivingHomes, constructed with recycled building materials with respect to the natural world, equipped with ultra-efficient heating and cooling systems, smart energy monitoring, LED lighting, recycled insulation and drywall, and low-flow water fixtures.
What we like
- Constructed using recycled building materials
- Incorporates Scandinavian design standards
What we dislike
No complaints!
10. The House Zero
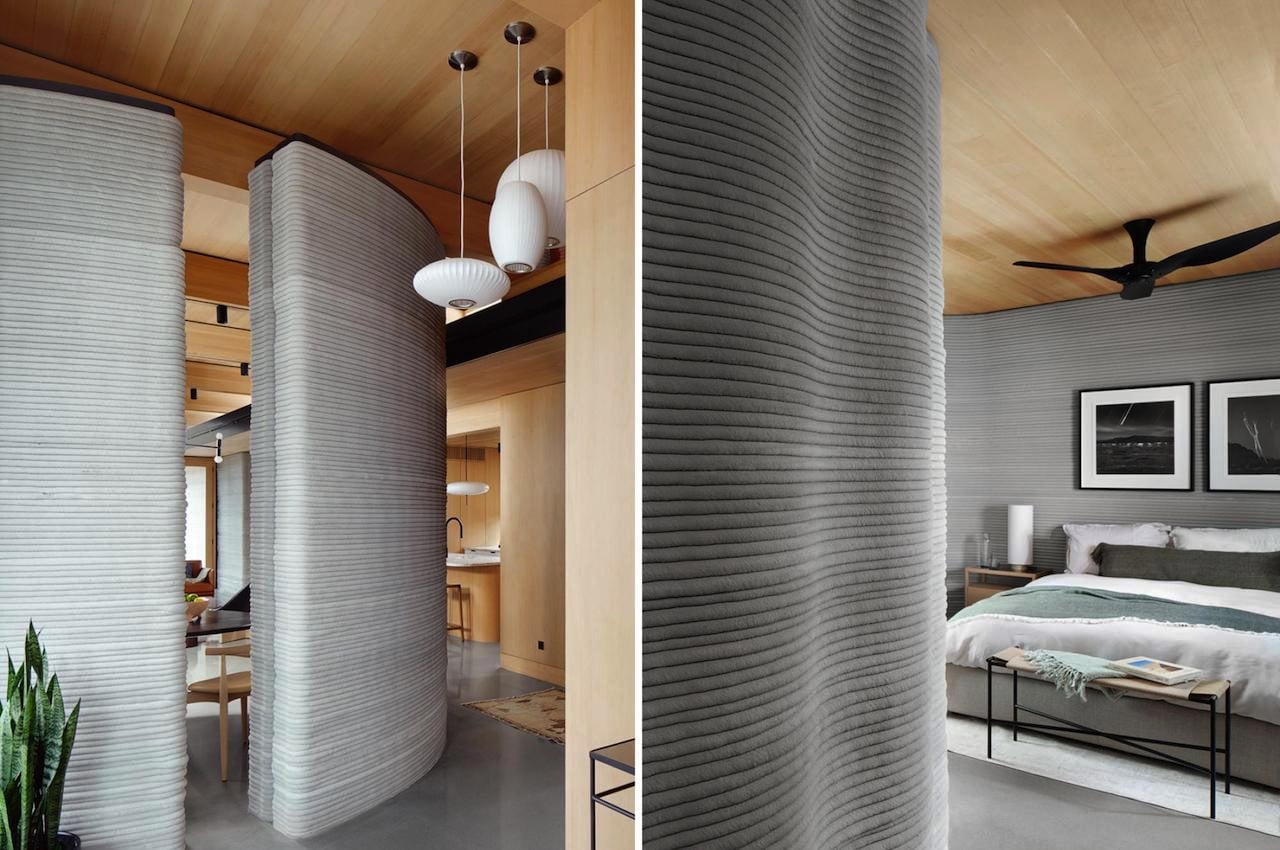
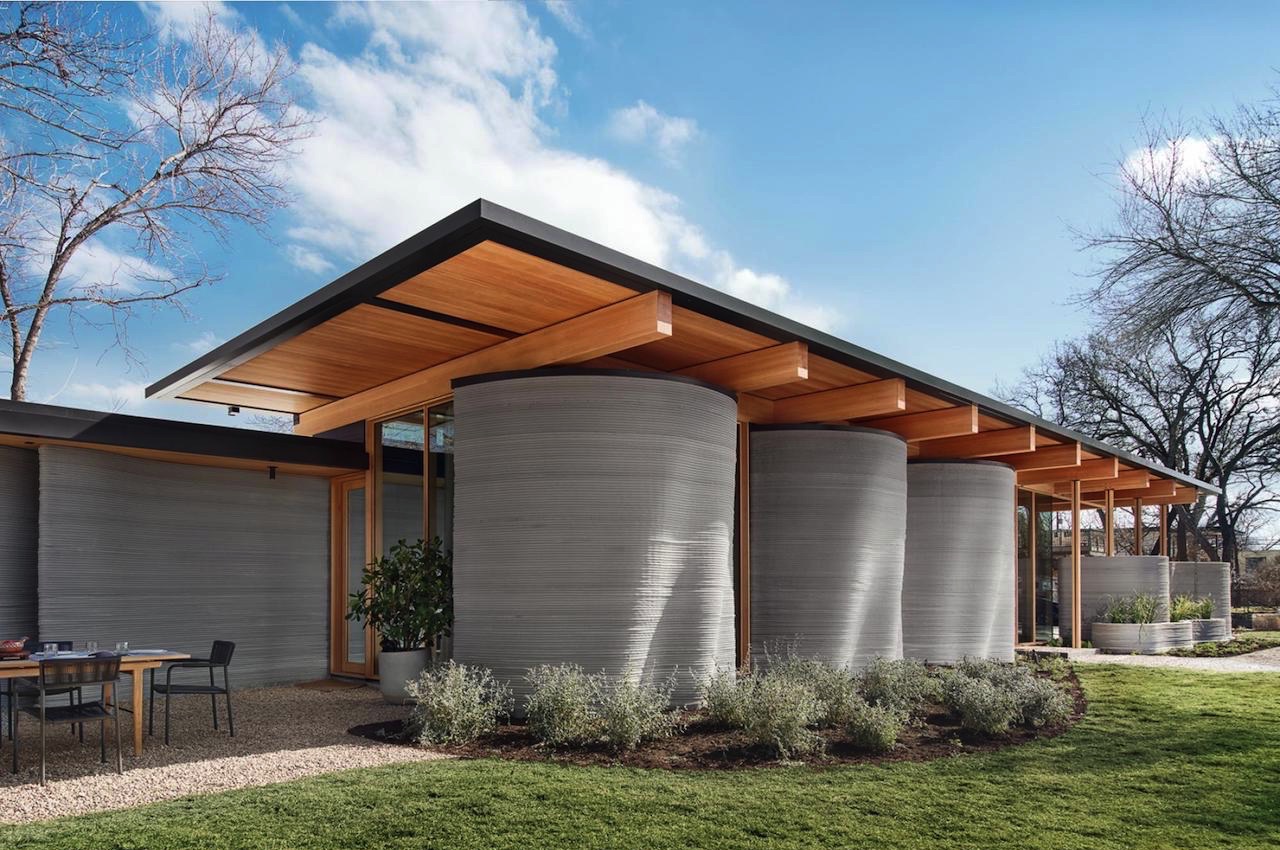
The House Zero is another proof that innovation in architecture is necessary. It is a result of advancements in technology because architecture needs to adapt like many things in this world. This project by ICON and Lake|Flato Architects showcases the former’s proprietary concrete wall printing system.
Why is it noteworthy?
Built in a neighborhood in Austin, Texas, House Zero is a climate-responsive house that offers flexibility to the homeowner. Change is constant in this world, and that’s what this house system can allow throughout the years. Both Lake|Flato, and ICON have worked hard on this collaboration to create a new system from printed concrete construction. In addition, new strategies have been set to ensure the 3D-printed home is made to detail.
What we like
- 3D-printed home
- Sustainable design
What we dislike
No complaints!



