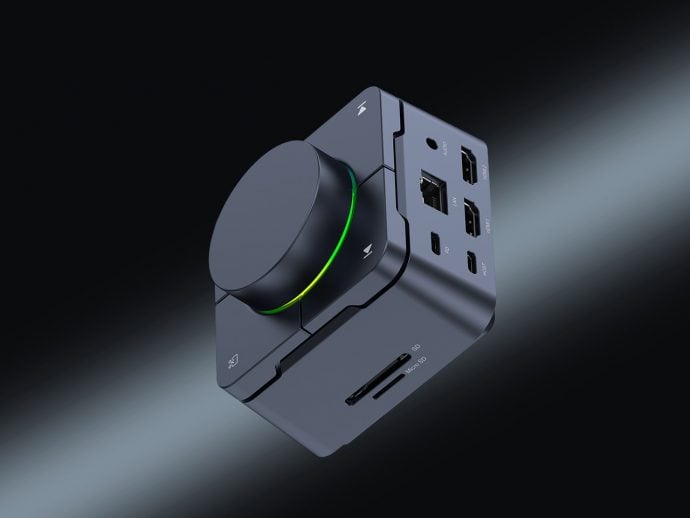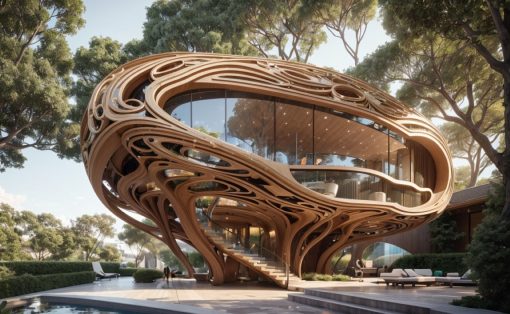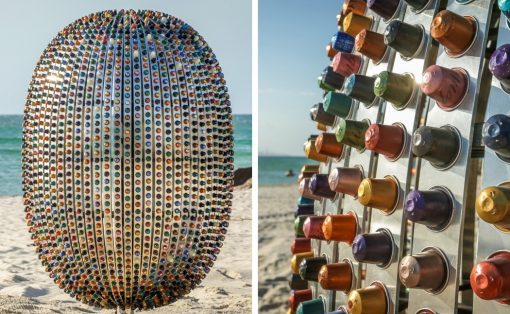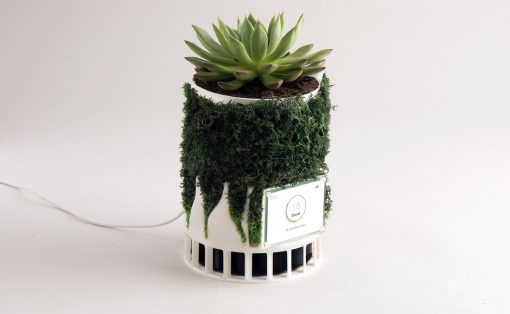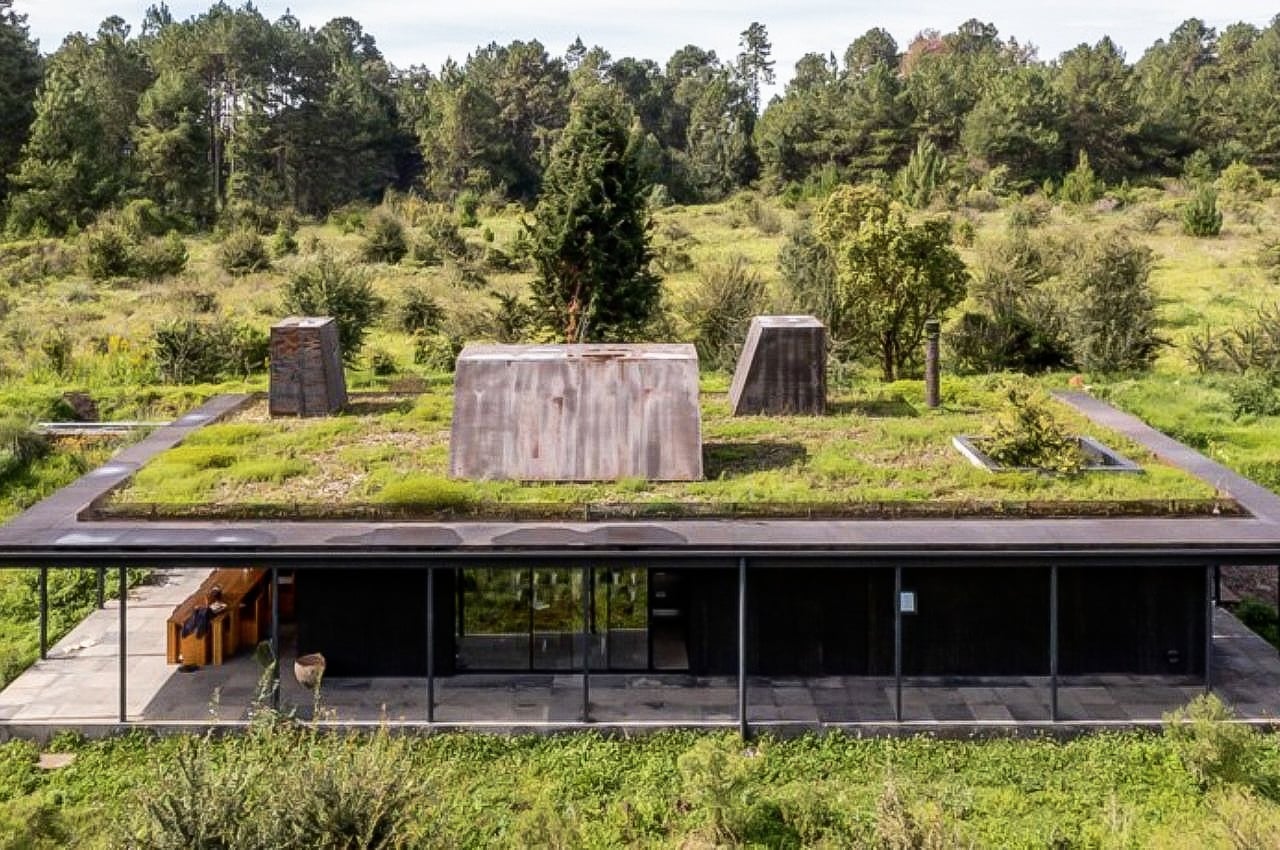
With the world turning topsy turvy since the pandemic hit us, living in a sustainable, conscious, and smart manner has never been more imperative. Our homes should seamlessly integrate with, and nourish the planet, not drain her resources and reduce her lifespan. Being at one with Planet Earth, while taking rigorous care of her has never been more of a priority. In an effort to encourage an eco-friendly way of life, sustainable architecture has been gaining immense popularity among architects! They have been designing sustainable homes. These homes aim to harmoniously merge with nature, co-existing with it in peace, and allowing us to live in equilibrium with the environment. They reduce their carbon footprint and encourage a sustainable and clean lifestyle. And, not to mention they’re aesthetically and visually pleasing as well! From a net-zero home equipped with a green roof and a sustainable bathhouse to a sustainable tiny home on wheels – these amazing homes will convert you into sustainable architecture advocates!
1. The Rain Harvest Home


Even though I know I will probably never be able to live in one, I definitely like looking at homes that are located in the middle of nature. Of course, it still needs to have some kind of modern conveniences as a city girl like me still loves her creature comforts. But the idea of living in a luxurious but eco-friendly home near mountains and trees and rivers has a certain, romantic appeal, even if that will most likely remain just a dream.
Why is it noteworthy?
The Rain Harvest Home seems to meet all of the criteria I was mentioning above as it is located in a nature reserve in Valle Bravo, just two hours away from Mexico City. It’s actually more than just a house, although the house itself is already pretty amazing in itself. It also has an architect’s studio and a detached bathhouse just a few steps away from the main house.
What we like
- A green roof that seems to be hovering above the house
- Net-zero structure
What we dislike
- The raw and unpolished aesthetics may not appeal to everyone
2. The Alphington Townhouses


A group of architects in Melbourne, Australia, heeded the call to create townhouses that use high-quality and sustainable construction while at the same time creating a piece of art for modern architecture.
Why is it noteworthy?
What they came up with are the Alphington Townhouses that bring their owners not just a beautiful space to live in but also allow them to save up on energy and water consumption through the materials used and the design structure itself. The living spaces have a lot of open living areas as well as modern staircases, windows with unique angles, and modern finishes in both the kitchens and baths. The latter connects to the outdoors through the patio or the balcony.
What we like
- The idea is to let as much natural north light into the spaces, lessening the need to use electric lights during the daytime
- The house is also enveloped in thermally efficient materials to minimize the use of both energy and water
What we dislike
- No complaints!
3. Koto Design x Adobu’s prefab home
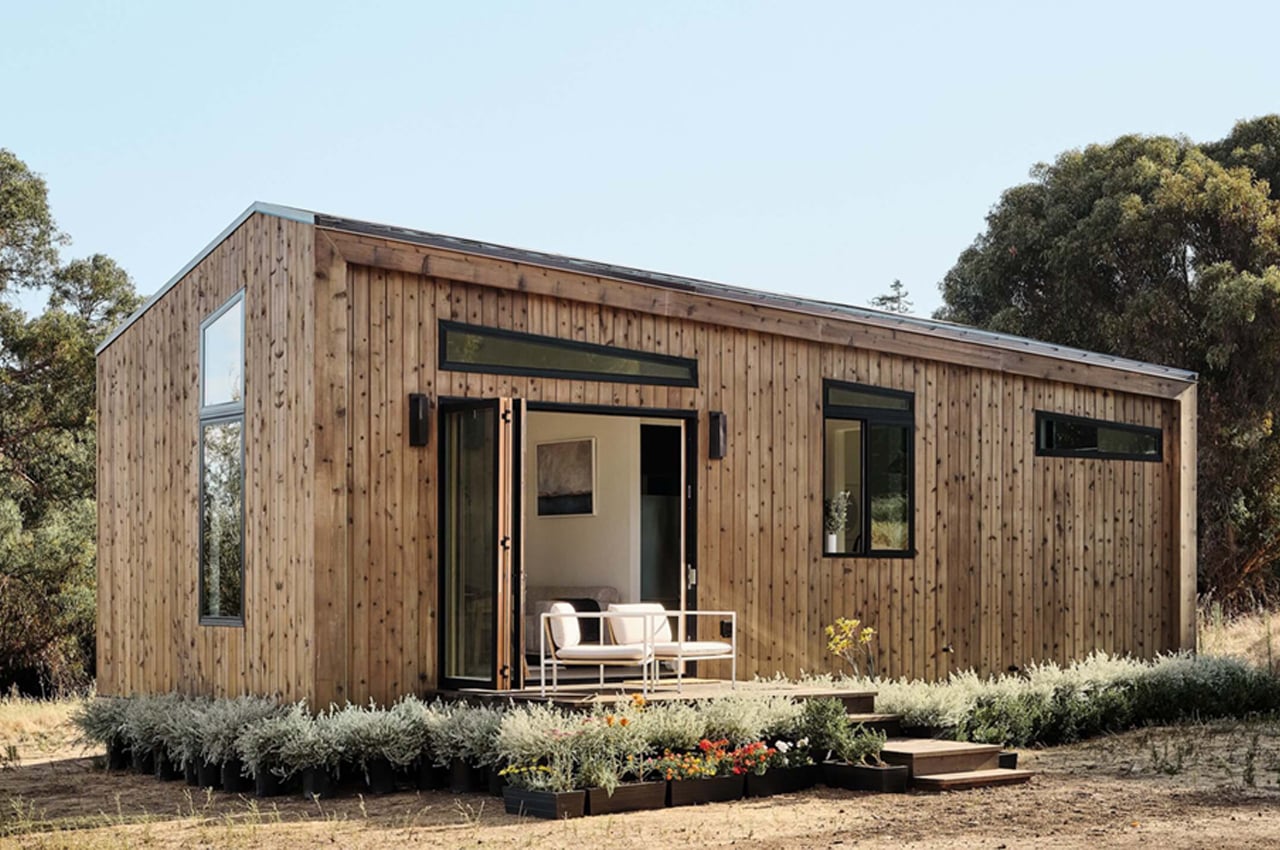
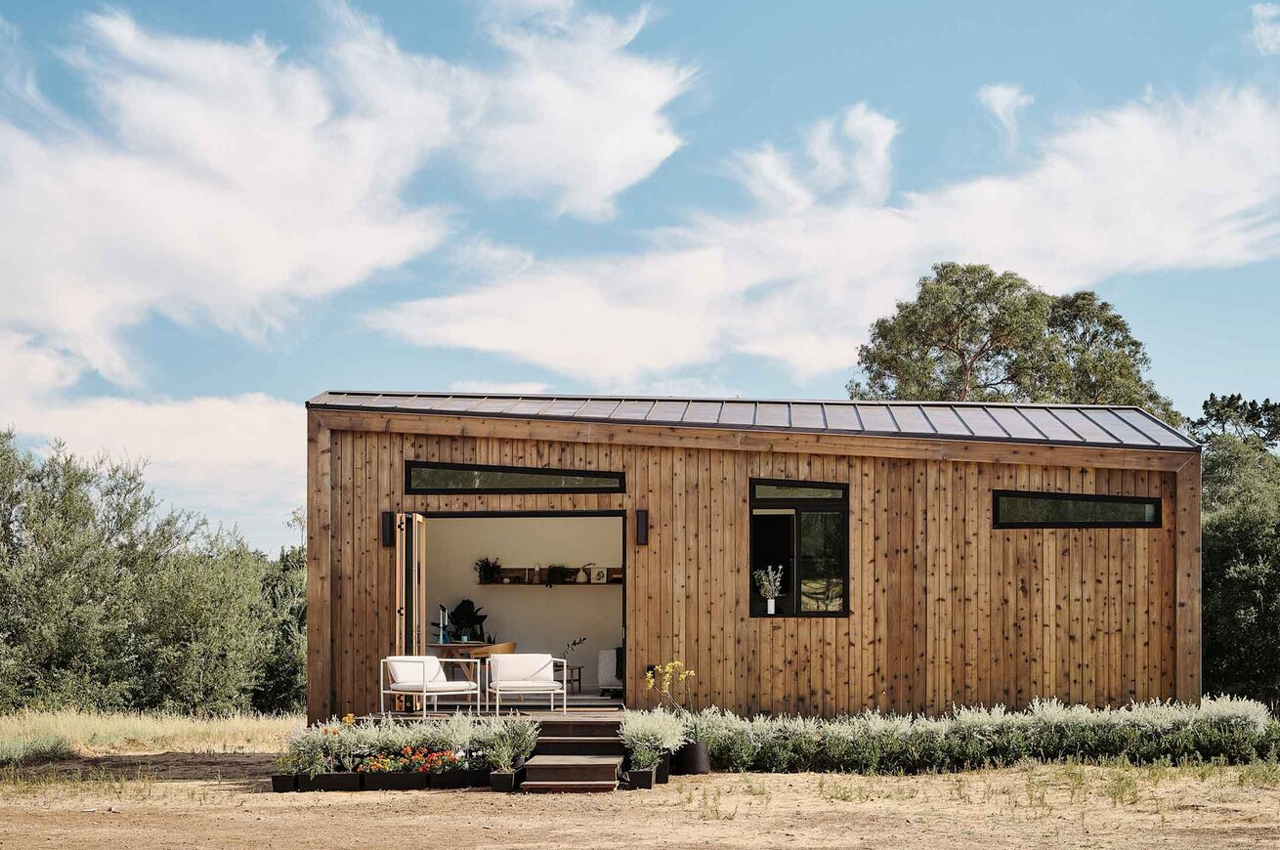
Based in the English seaside village of Westward Ho!, the architecture studio Koto Design captures the mellow vibe of a day spent at the seashore and translates it into a home space. Inspired by Scandinavian simplicity and Japanese minimalism, the result comes through breezy, open floor layouts and organic building materials.
Why is it noteworthy?
The architecture studio is known for its extensive catalog of sustainable, prefabricated tiny homes that can be transported to locations across the globe. In a recent collaboration with the USA-based, backyard home-building company Adobu, the two studios worked together to construct a tiny, prefabricated home that marries Scandinavian design with a Californian twist.
What we like
- Provides a semi-outdoor lifestyle
- Is carbon-neutral, and provides off-grid capabilities
What we dislike
- No complaints!
4. Wattle Bank home
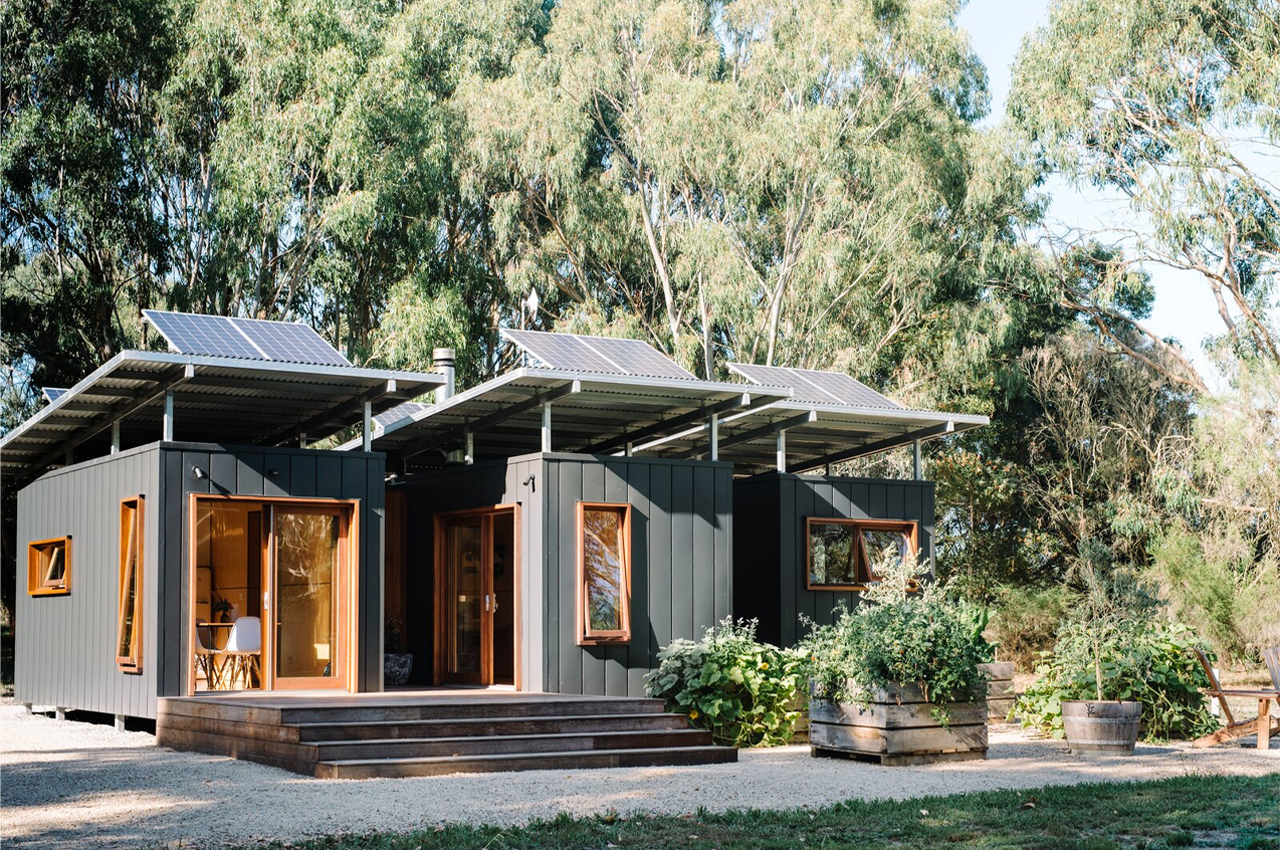
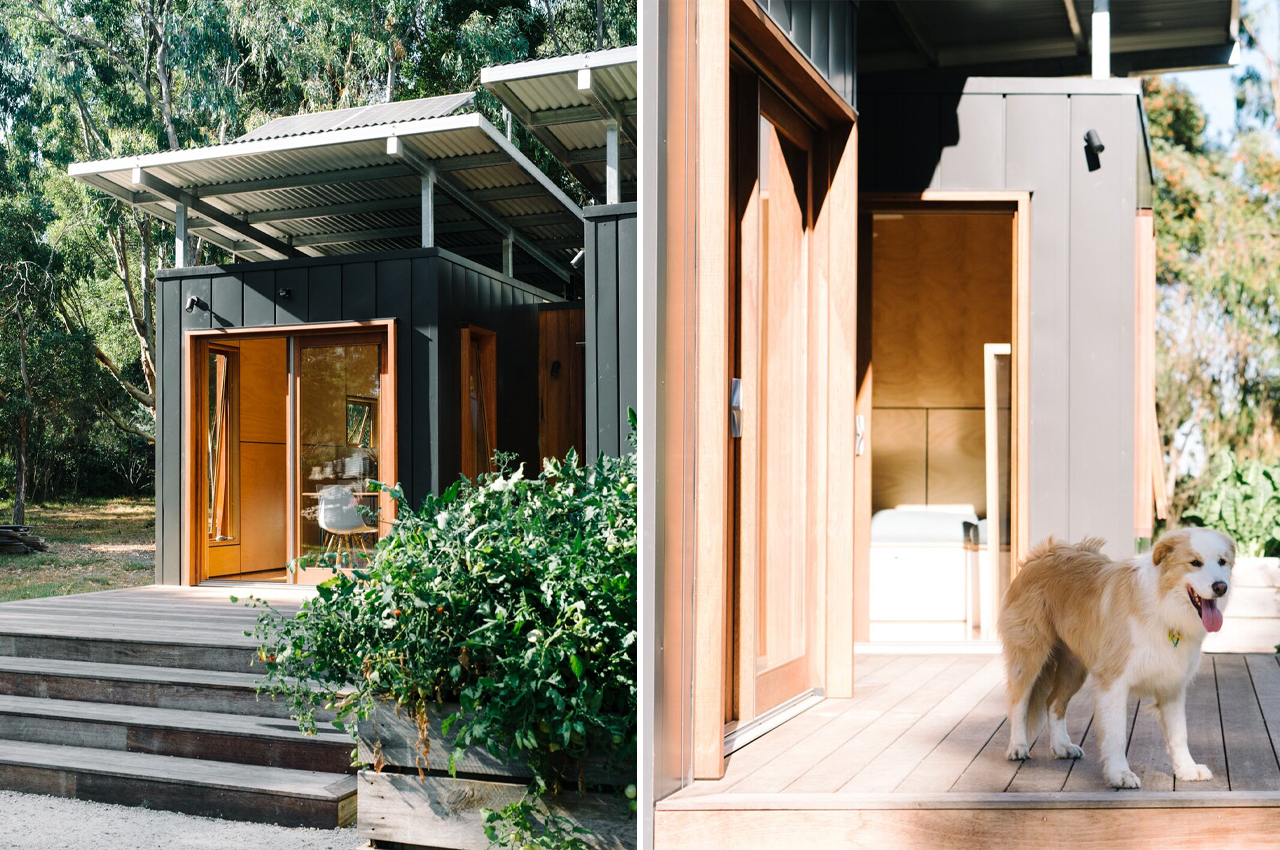
Situated on a plot of land on Amy’s parents’ farm, the couple’s Wattle Bank home was designed and built by the modular home building company, Modhouse, founded by Amy’s parents Mark and Melissa Plank. Each 20-foot shipping container that comprises the tiny home connects to one another via integrated passageways. These hallways also help make the most of the available living space by hosting utility rooms, like the laundry and entryways. Throughout the home, floor-to-ceiling entryways and windows give the feeling of indoor-outdoor living, adding some extra space to the interior as well.
Why is it noteworthy?
While downsizing our lifestyle requires letting go of many luxury comforts, it also makes room for simpler life pleasures. Sure, getting rid of the pool might hurt a little, but more green space allows for more plant cultivation and harvesting. For one Australian couple, Amy Plank and Richard Vaughan, downsizing meant disbanding from domestic duties for the freedom to surf, garden, and enjoy nature whenever and however they like. Hoping to make their dream of a downsized, sustainable lifestyle a new reality, Plank and Vaughan found the freedom they hoped for in shipping container architecture. Merging three shipping containers together to form a 530-square-foot tiny home, Plank’s and Vaughan’s Wattle Bank home fits the bill.
What we like
- Provides a feeling of indoor-outdoor living
- Built using eco-friendly materials
What we dislike
- Not much to distinguish it from other shipping container-based architecture out there
5. Dodo Van
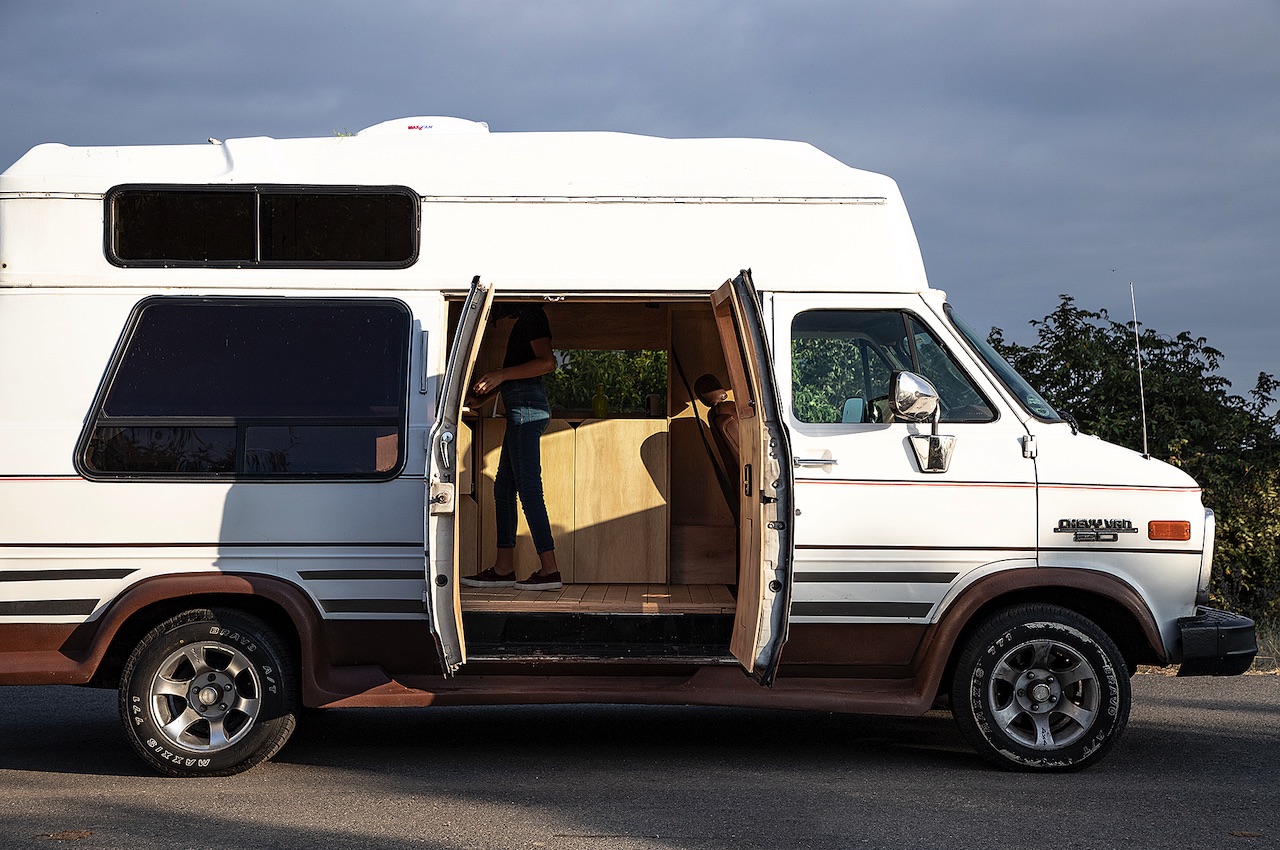
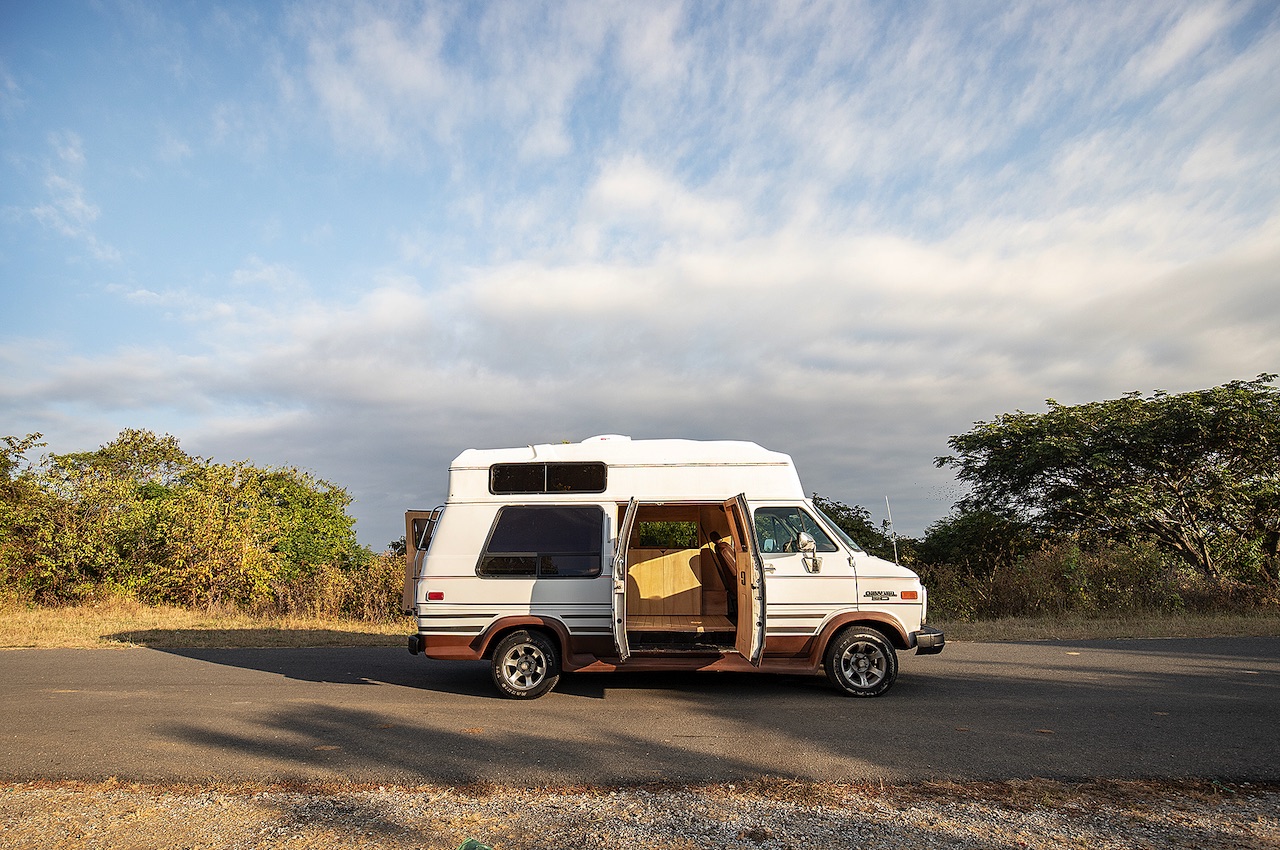
The Dodo Van has been designed for a young couple who wants to live in a smaller place. The 1993 Chevy van was actually purchased for work and travel. Inside the van, you can see a full-sized mattress and a kitchenette with a fold-up dining table, and more.
Why is it noteworthy?
The Dodo Van is a design exercise that challenges transformation, limitations, and spatiality. The designers considered the needs of the young pair working with local communities. They are also frequent travelers who love to explore new places. They only take with them their essentials, so a small mobile home is just right.
What we like
- For thermo-acoustic proper insulation, rock wool was actually used on the ceiling, walls, and the floor
- There is an independent battery connected to the vehicle’s alternator for electricity
What we dislike
- The Dodo Van is small but it can comfortably accommodate a group of people
6. Buster


Buster is located in Matamata, just a couple of hours away from Auckland, New Zealand. You will be able to hear the sound of spring river water flowing around you as you’re surrounded by trees, stones, valleys, and basically the joys of nature. It’s located below the Kaimai Range “amongst ancient native bush and farmland”. It is a tiny home perfect for one person or a couple who wants to temporarily or even permanently live in such an area and to have something that is built sustainably and with the environment and your comfort in mind.
Why is it noteworthy?
Instead of being made from timber, it uses black corrugate as it will last longer and can survive all the different kinds of weather that the area experiences. They also used plywood to bring “a sense of warmth” to the house and is in fact what is also used in the traditional kiwi trampers huts, giving you even more of a local feel but with modern conveniences. It’s a pretty good combination, having a more natural lodging but using sustainable technology and devices to give you comfort and function.
What we like
- Buster is powered by GridFree solar panels
- The house is oriented to the north so that it will be able to maximize the light during the summer and even during the winter
What we dislike
- The solar energy is only enough to power a small fridge, and lights, and to charge your smartphones
7. Adraga
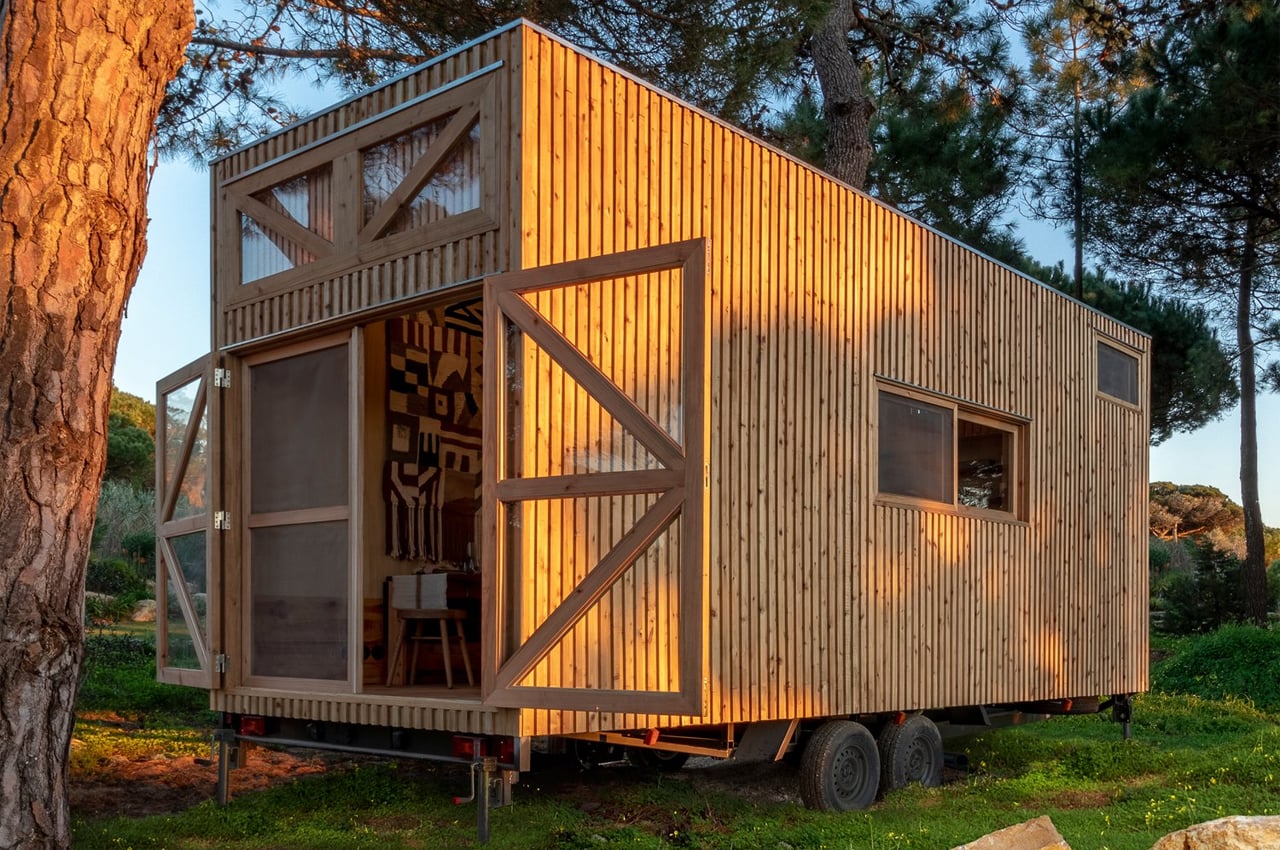
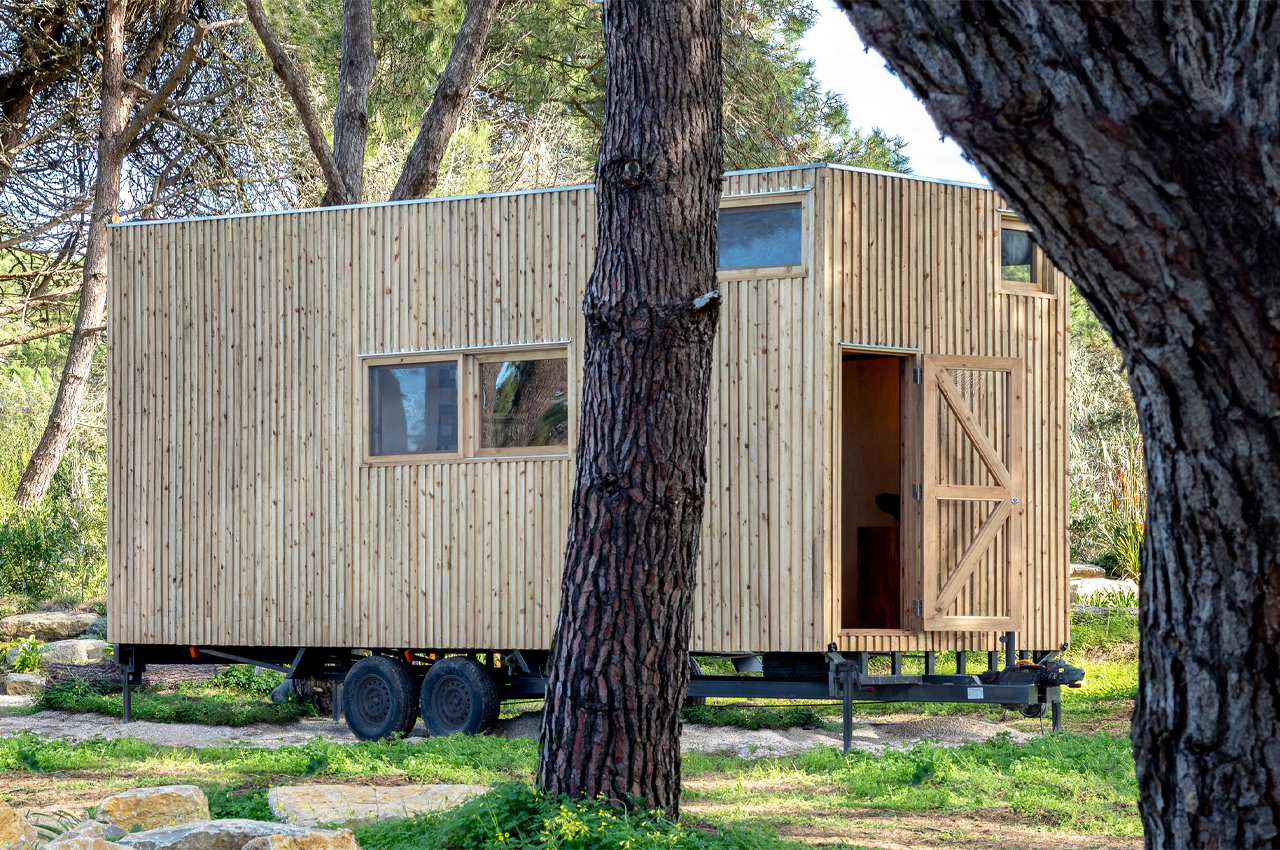
Called Adraga, the tiny home features an array of sustainability elements including solar panels, rainwater collection, and composting garden beds. As part of a larger series of tiny home one wheels, Adraga is home to a retired couple who just want to disconnect from the busyness of the world.
Why is it noteworthy?
Looking at Adraga from the outside, its unstained pinewood facades invoke simplicity. Defined by a rectangular, flat-roofed silhouette, the team at Madeiguincho found movement through windows and doors. On one end of the tiny home, a single, farmhouse-style door welcomes residents into the home’s subdued bathroom. There, against the soothing backdrop of walnut wood panels, residents can enjoy a semi-outdoor shower atop wooden floor slats.
What we like
- The layout of Adraga is designed to optimize the available floor space
- Incorporated with various off-grid elements
What we dislike
- In the bathroom, a dry toilet operates without flush water and closes the waste loop – but not everyone may be comfortable with using it
8. The Folding Dream House
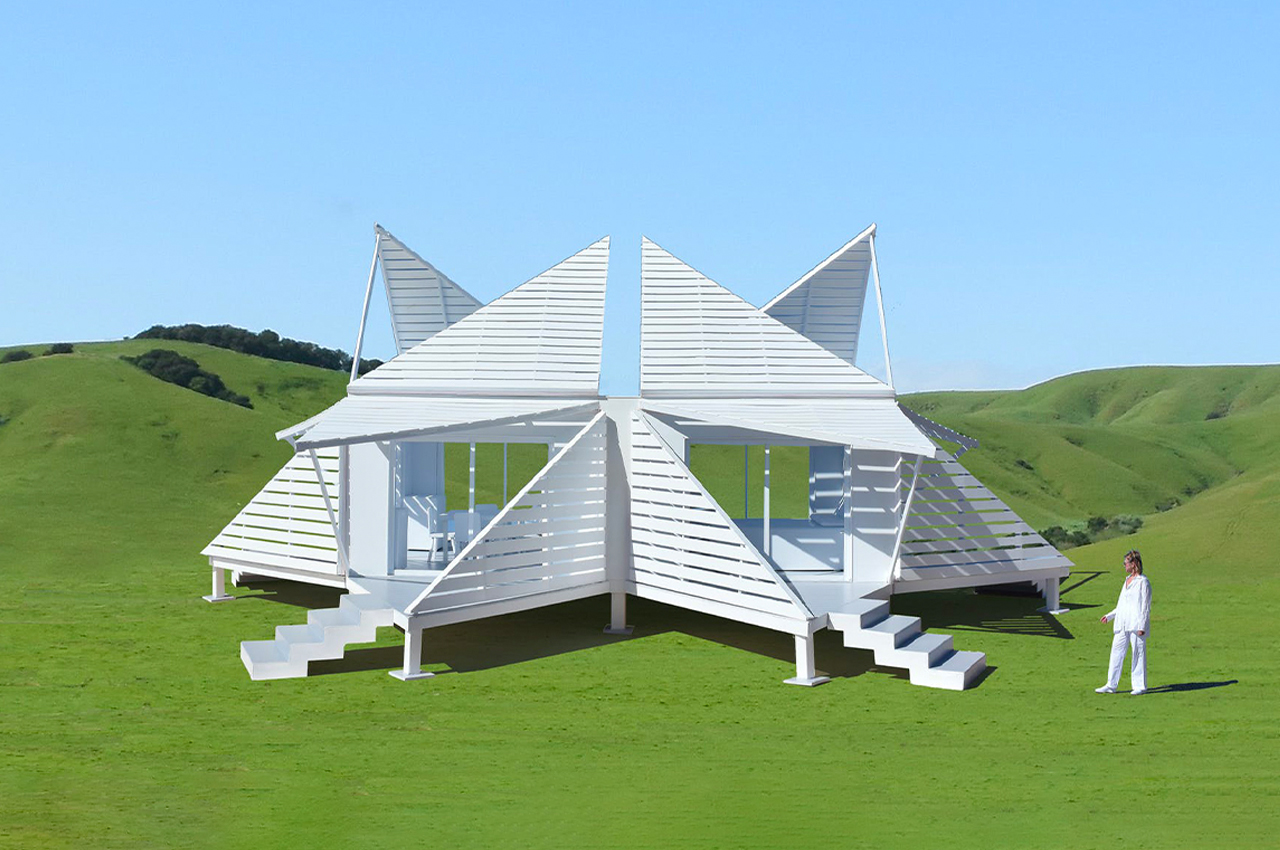
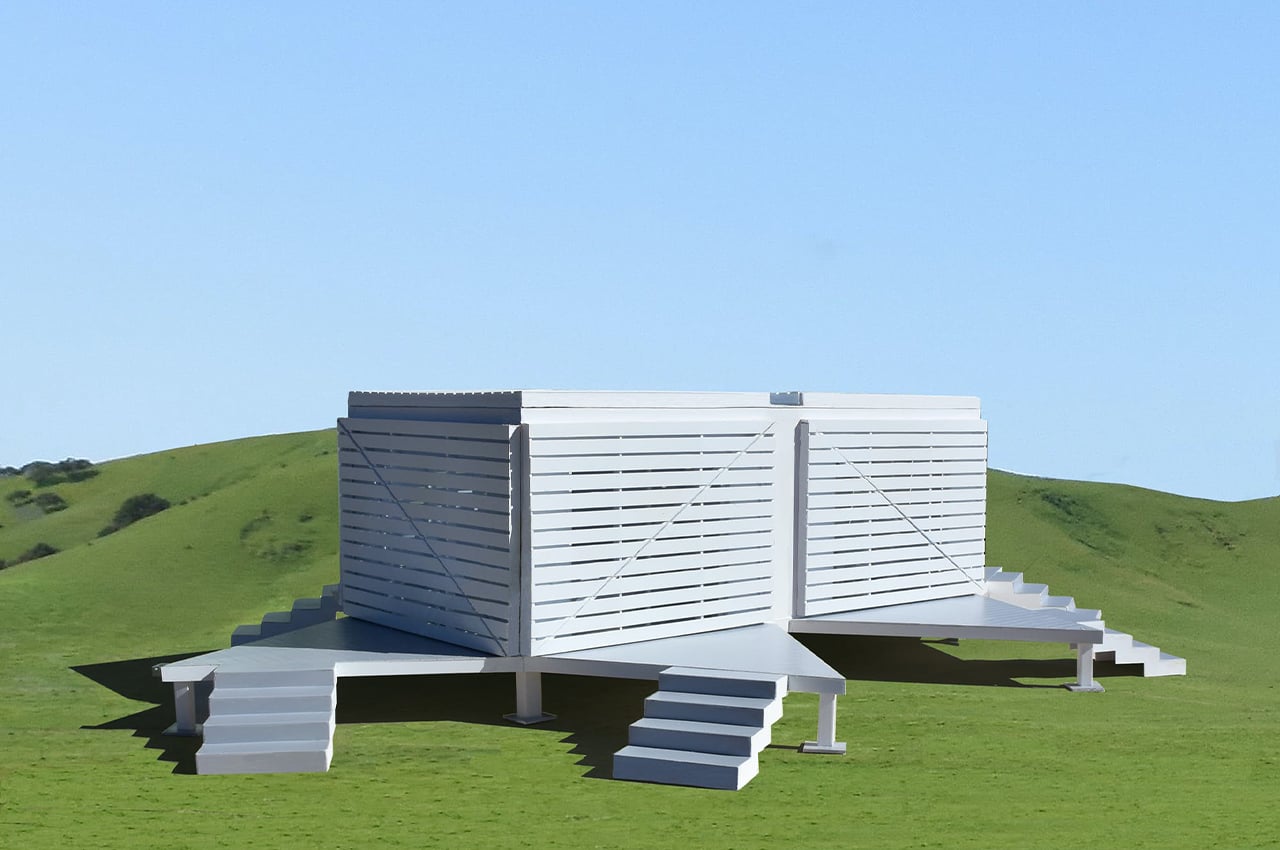
Michael Jantzen, a multidisciplinary artist based in New Mexico, is one artist who seems endlessly inspired by geometry. Merging sustainability, architecture, and technology, Jantzen developed an adaptable modern home called The Folding Dream House that expands from an enclosed, cubic structure into a multi-layered, dream home.
Why is it noteworthy?
From its initial conception, the Folding Dream House was designed as a place to sleep. Amounting to the size of a conventional hotel room, the Folding Dream House consists of two prefabricated, portable modules. Each rectangular module is envisioned mounted atop an elevated, triangular foundation that connects the home’s expandable support beams to its frame. On each facade of the Folding Dream House, Jantzen envisioned triangular overhangs and partitions as foldable panels that expand from the home’s frame.
What we like
- The panels can be folded open or closed in many different ways around the modules in order to accommodate various functional and/or aesthetic requirements
What we dislike
- It’s still in the conceptual phase!
9. The River House
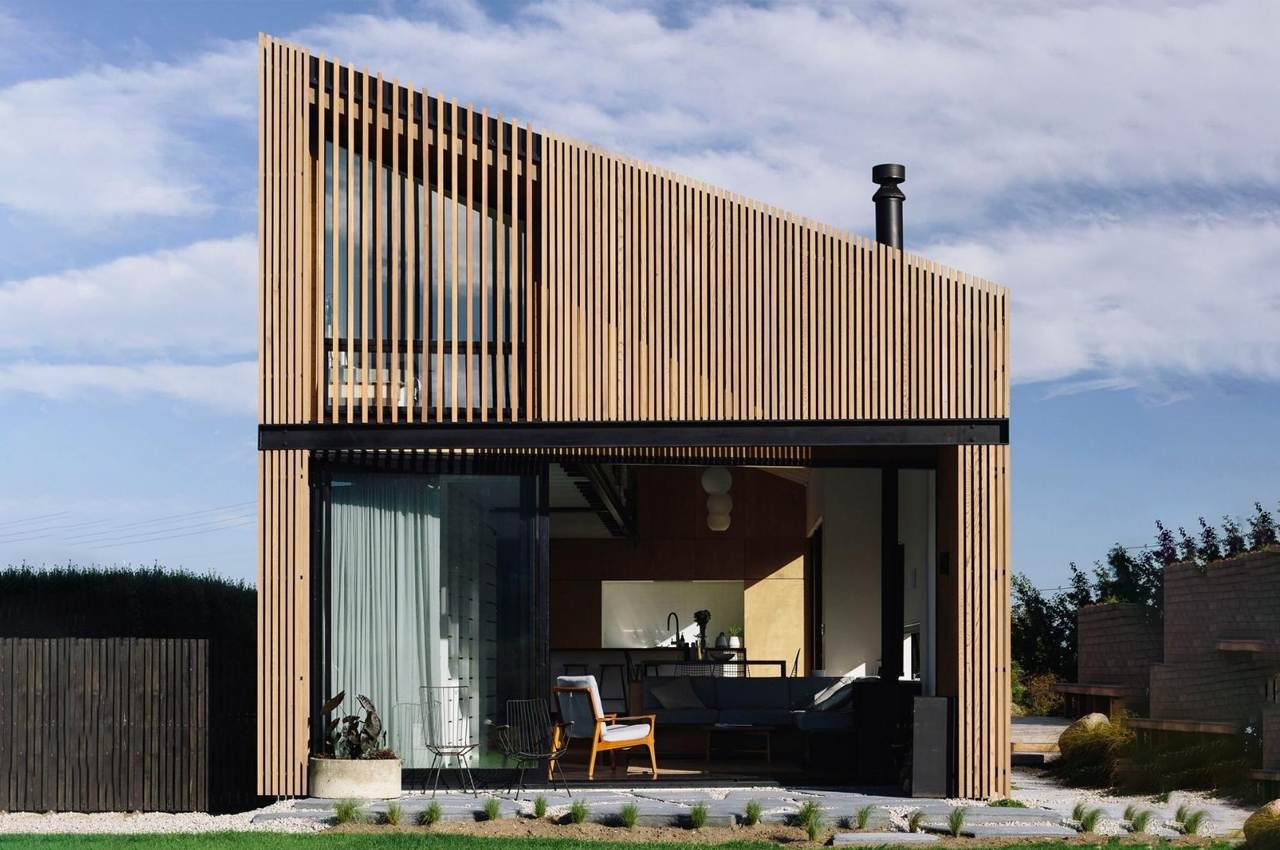
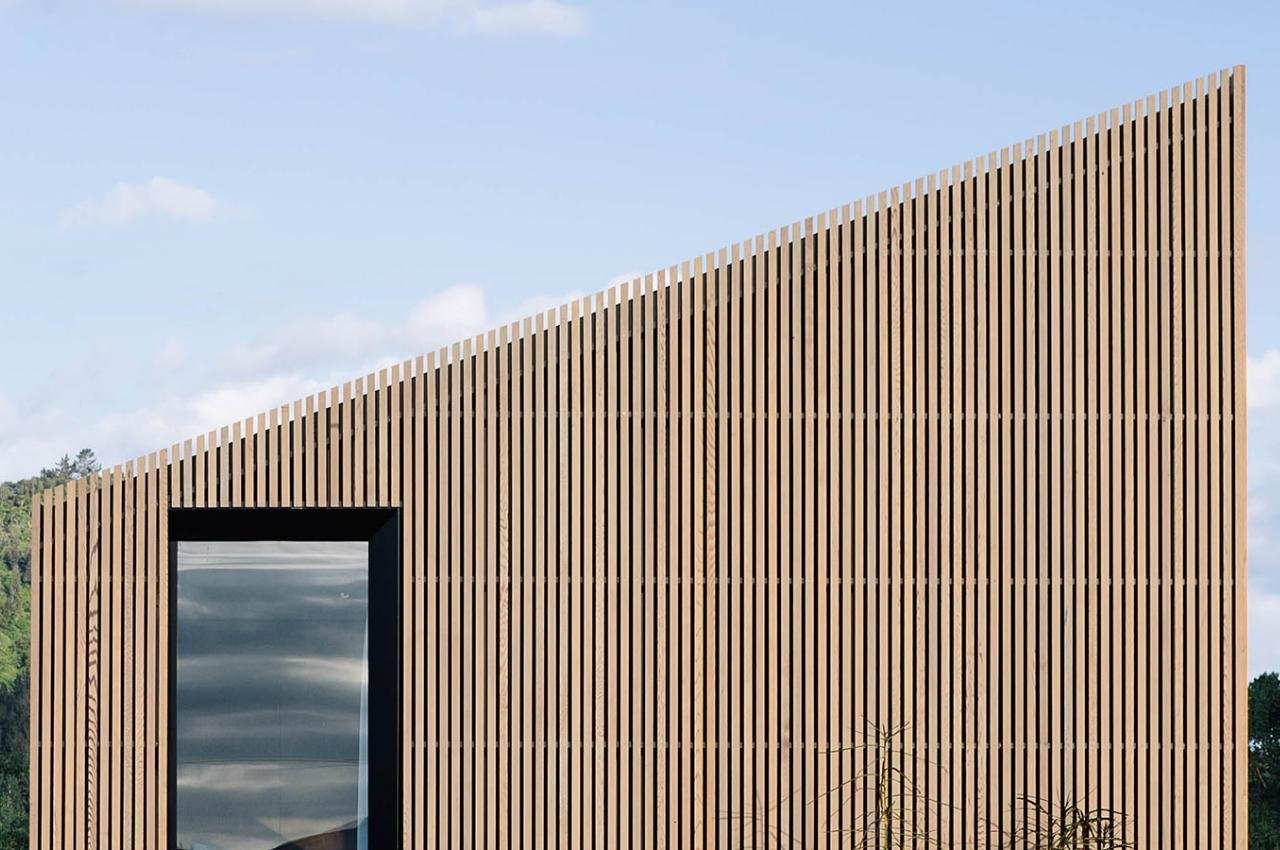
A New Zealand-based architect was able to build his dream home for his family with the idea that their holiday home, known as a “kiwi bach” is not just a space but also turns the outside landscape into an extension of it. He found a space in the 450-resident regional township of Taupiri, an hour south of Auckland, overlooking the Waikato River and the Hakarimata mountains, and turned it into the River House. For those that grew up in cities and want to escape the bustle, this seems to be a perfect spot.
Why is it noteworthy?
The idea is to create a laid-back living kind of house and at the same time use a small footprint for both budgetary and ecological concerns. The 1,065 square feet house with a 270 square feet second floor uses two essential materials – plasterboard and pine, as well as Resene paint for the walls. These materials were painted white, while those that use aluminum or steel were painted black. The timber paneling and flooring retained their natural colors, giving the entire house a minimalist look and, at the same time, complementing the outdoor ambiance.
What we like
- Perfect spot to escape the hustle-bustle of the city
- A laid-back and peaceful living space
What we dislike
- No complaints!
10. Lola
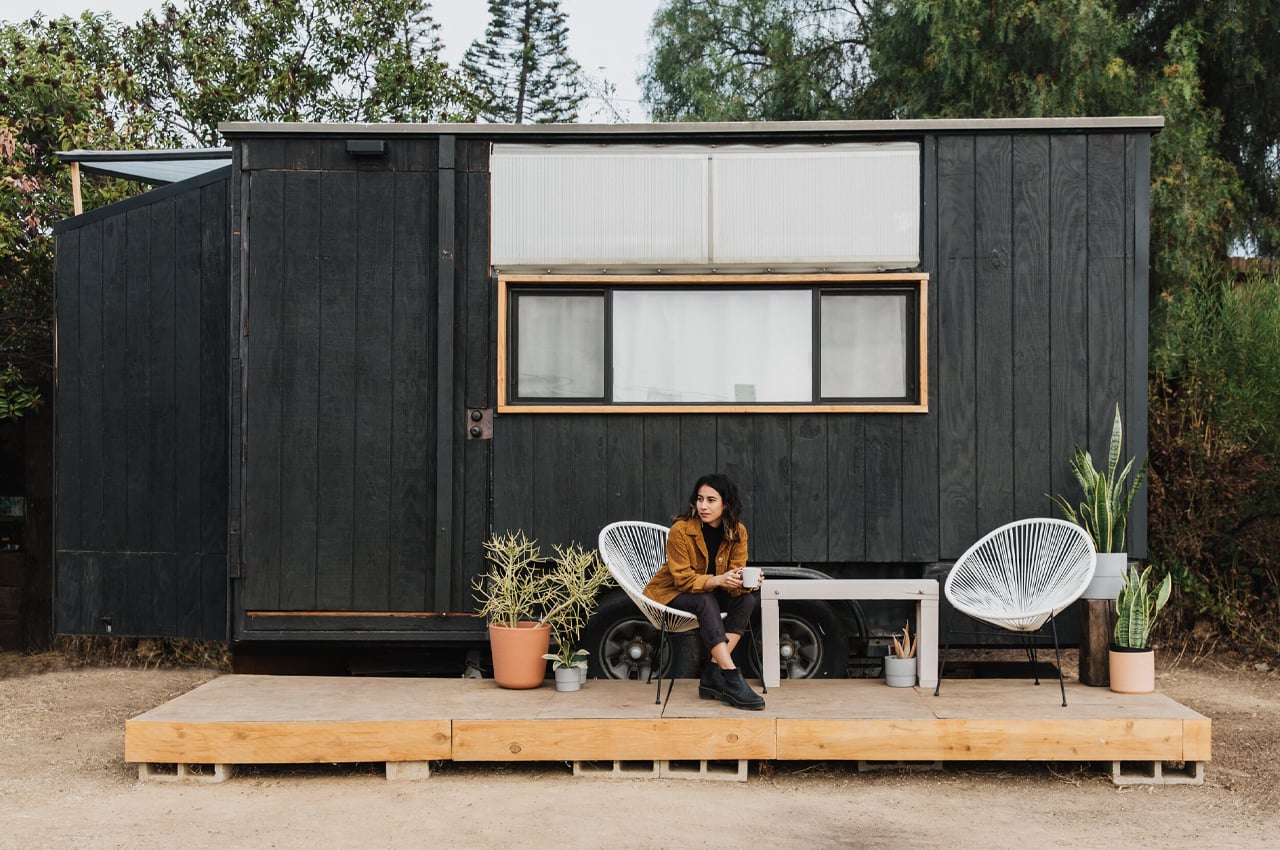
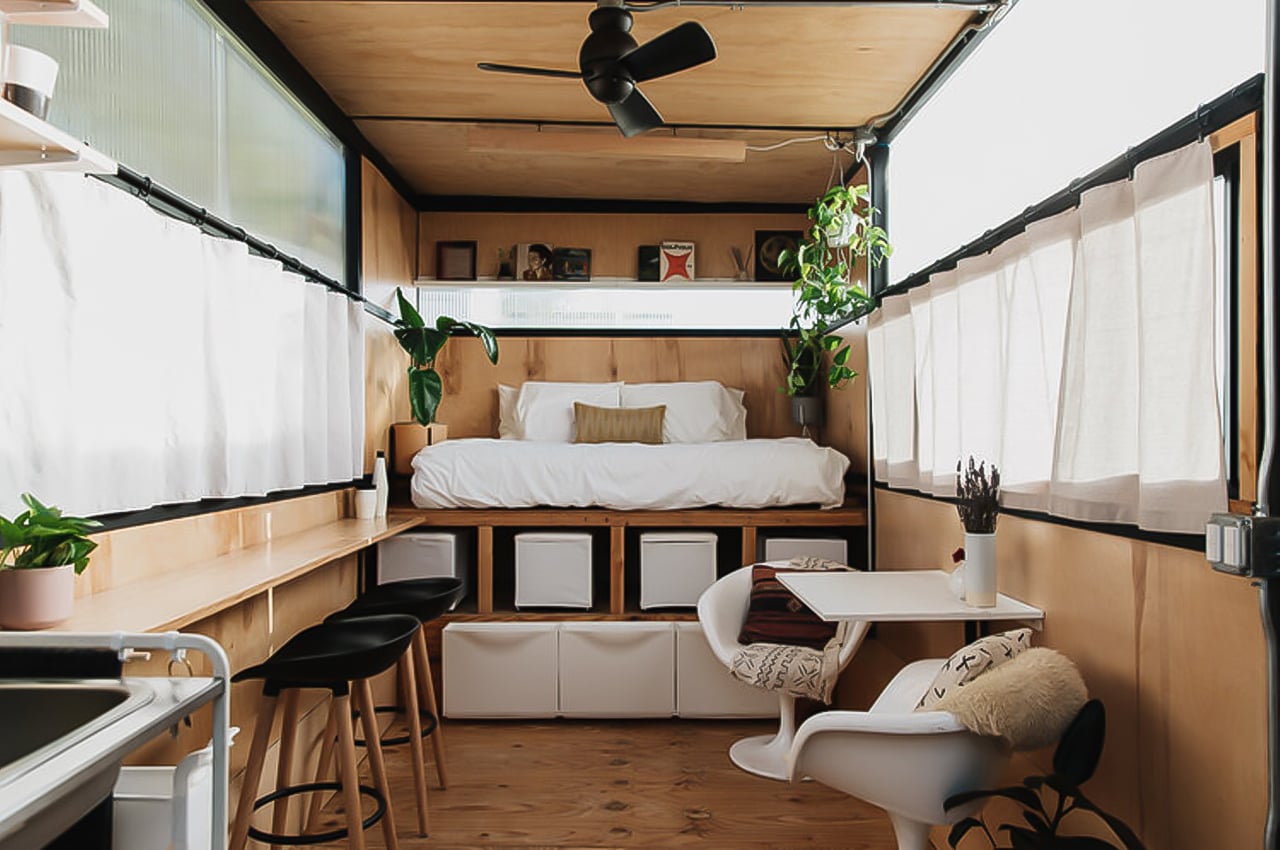
Lola is a tiny home on wheels that’s part of designer Mariah Hoffman’s larger multi-disciplinary design studio and brand Micro Modula, one that explores “home, place, and the self.”
Why is it noteworthy?
Joining the movement, self-taught spatial designer and overall creative, Mariah Hoffman planned and constructed her own tiny home on wheels called Lola. Over the span of five years, Hoffman gradually transformed an old utility trailer into a 156-square-foot mobile tiny home. Born out of a daydream to build her own home, Hoffman built Lola to “learn all the necessary skills for [her] personal and creative survival.”
What we like
- Built from construction materials that aesthetically met the bill and also provided some functional elements for the home to brace the seasons as well as the local critters
- The interior was planned in honor of the midcentury design
What we dislike
- The aesthetics may not appeal to everyone

