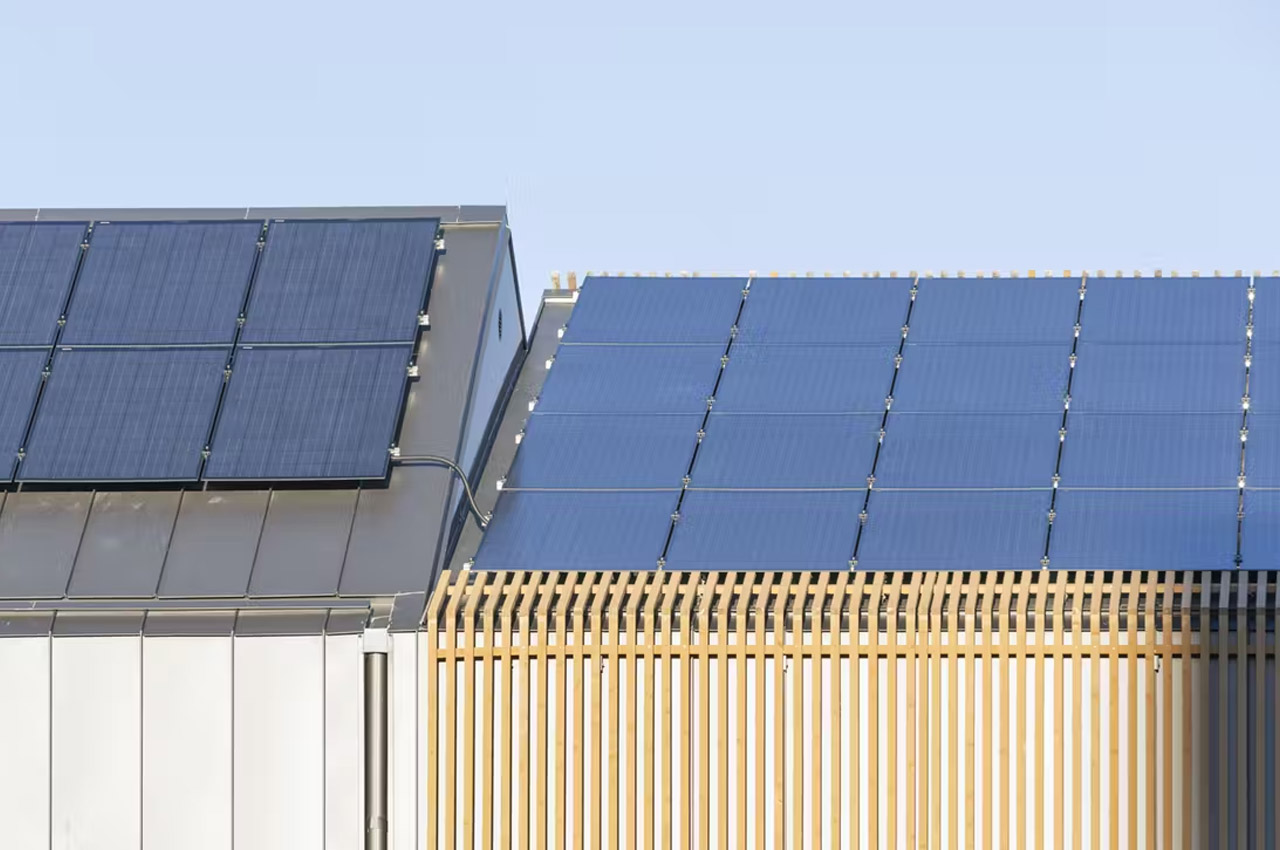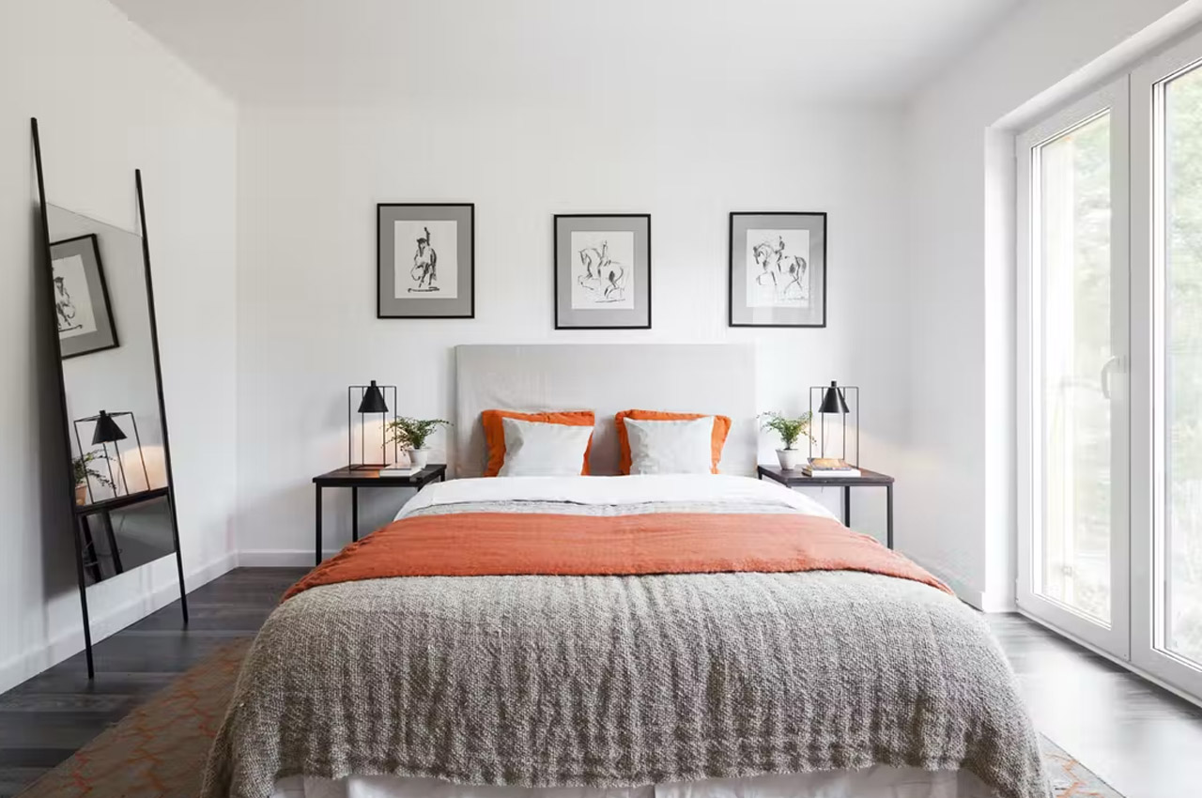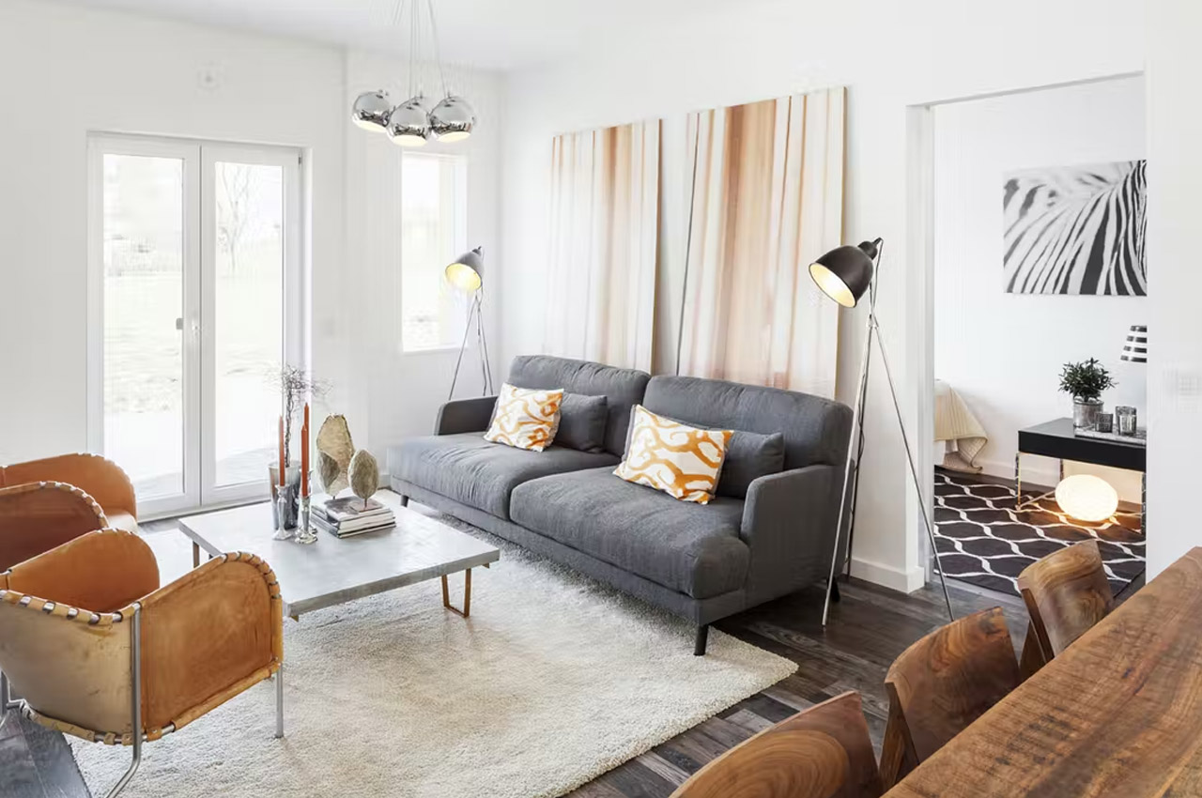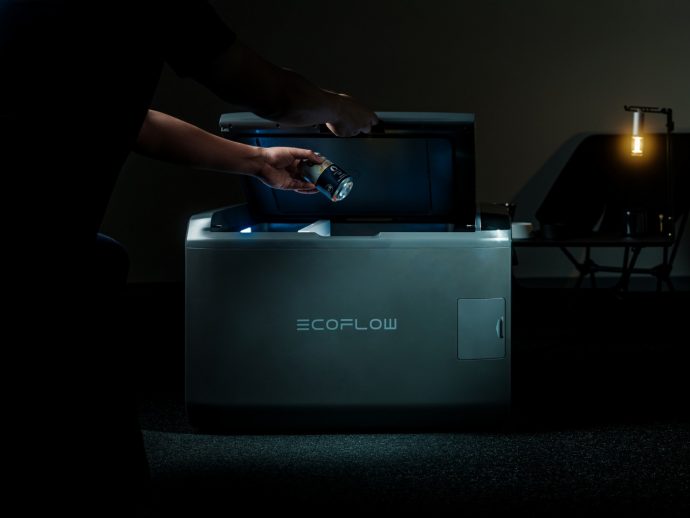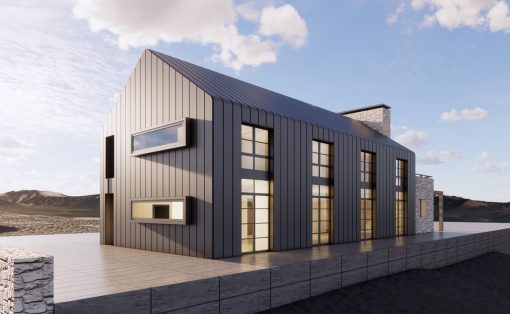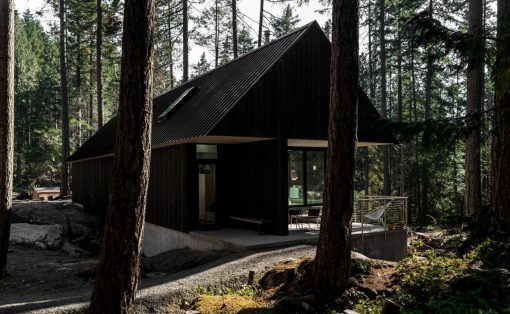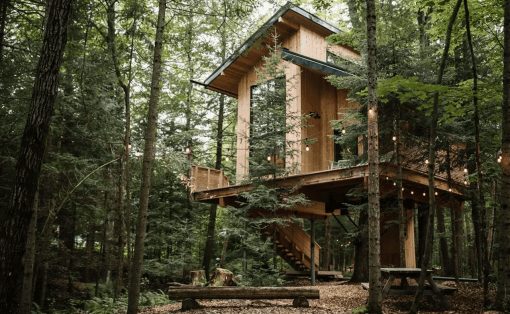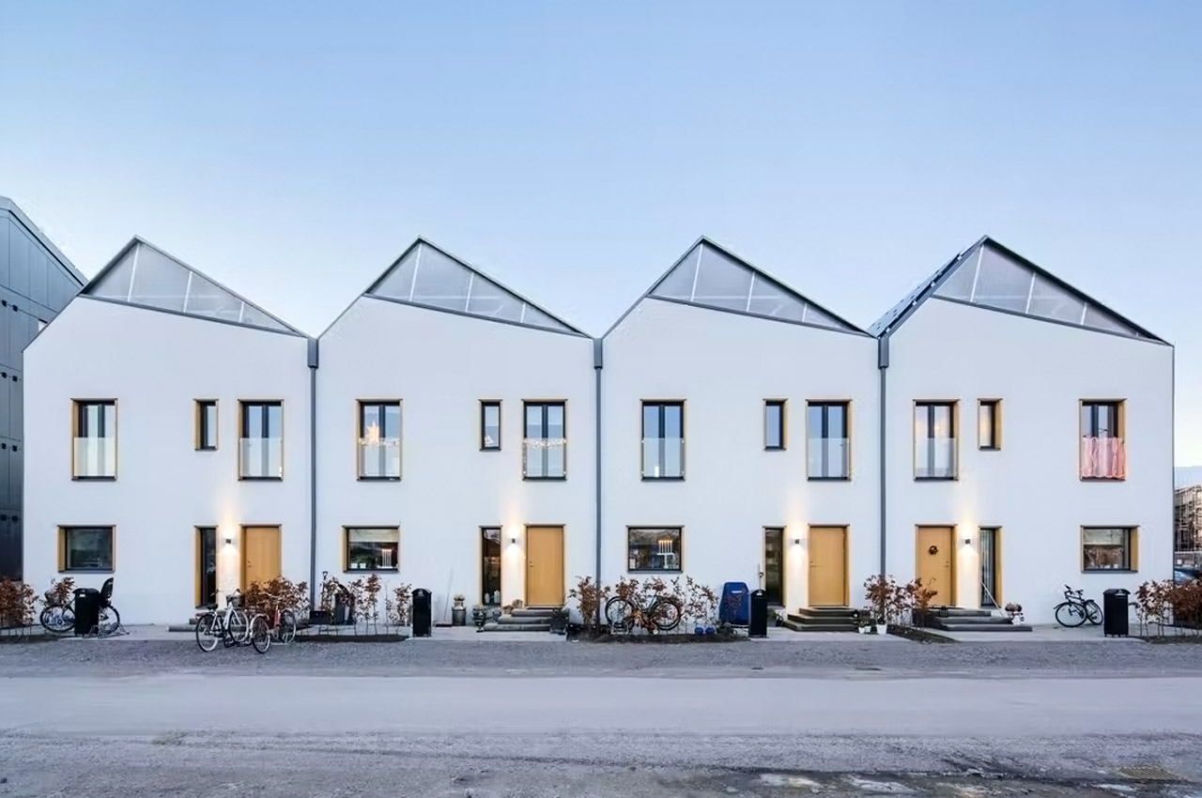
On a street in Örebro, Sweden, you’ll find a set of ten solar-powered rowhouses, each placed artfully against the other, creating a quaint L-shaped development of zero-energy affordable homes. Designed by Street Monkey Architects, the homes make use of passive building principles and photovoltaic panels to generate all the energy they would require to function all year long. Also, the intriguing roofline of the development instantly caught our eyes – besides its solar-power generating capabilities.
Designer: Street Monkey Architects
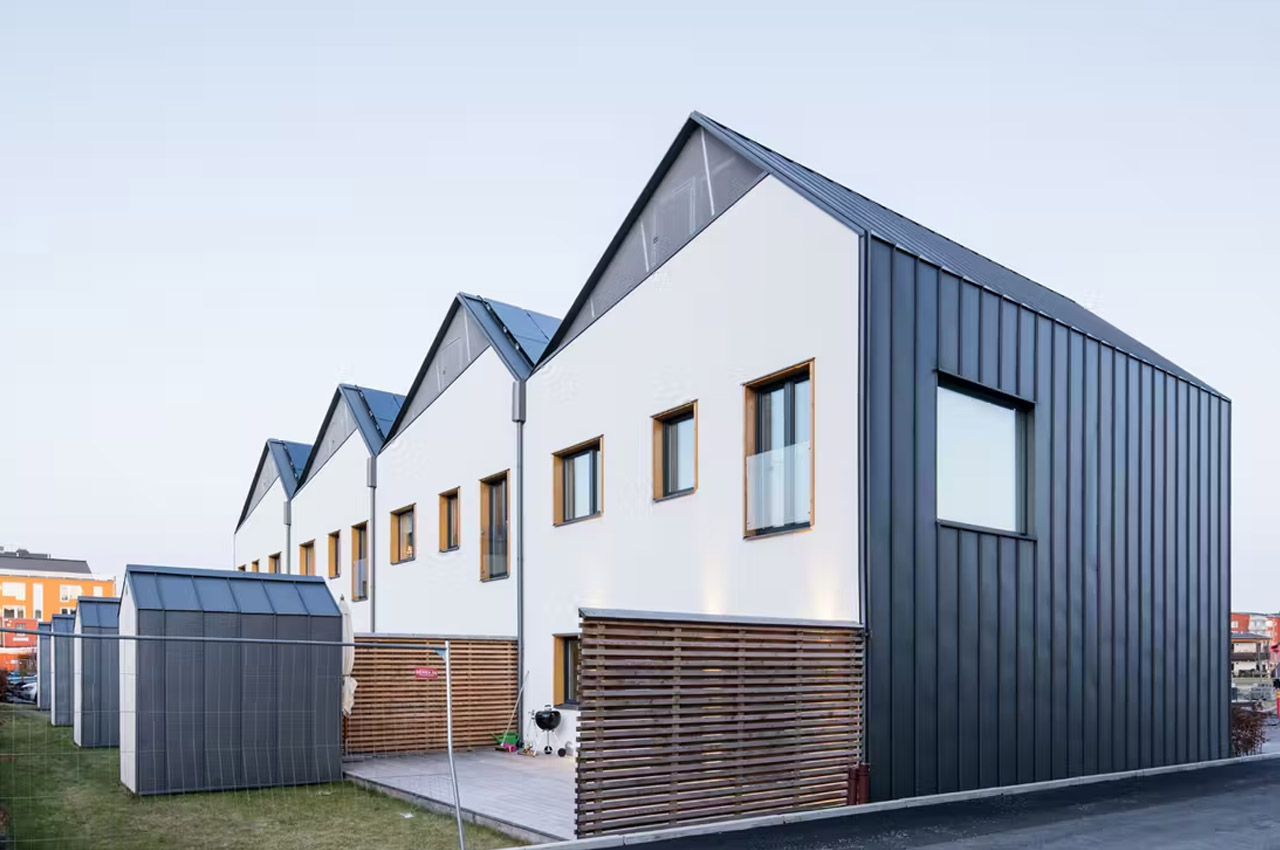

Adequately insulated, nearly airtight, and amped with ventilation systems that retain a generous amount of heat, the row of homes is not only well-equipped but also showcases certain variations and differences in its exterior. For example – the homes on the east-west side feature a stunning sawtooth roofline and are pitched at an angle to capture as much sunlight as possible. They also feature white plaster facades. Whereas, the homes on the north-south side feature silver facades, and wooden slats to further accentuate the visual variation. This creates a melange of homes that are visually interesting to look at, and manage to contrast one another in a harmonious manner. It also provides residents with a sense of identity and reassures them that their home has its own individual character and unique personality.
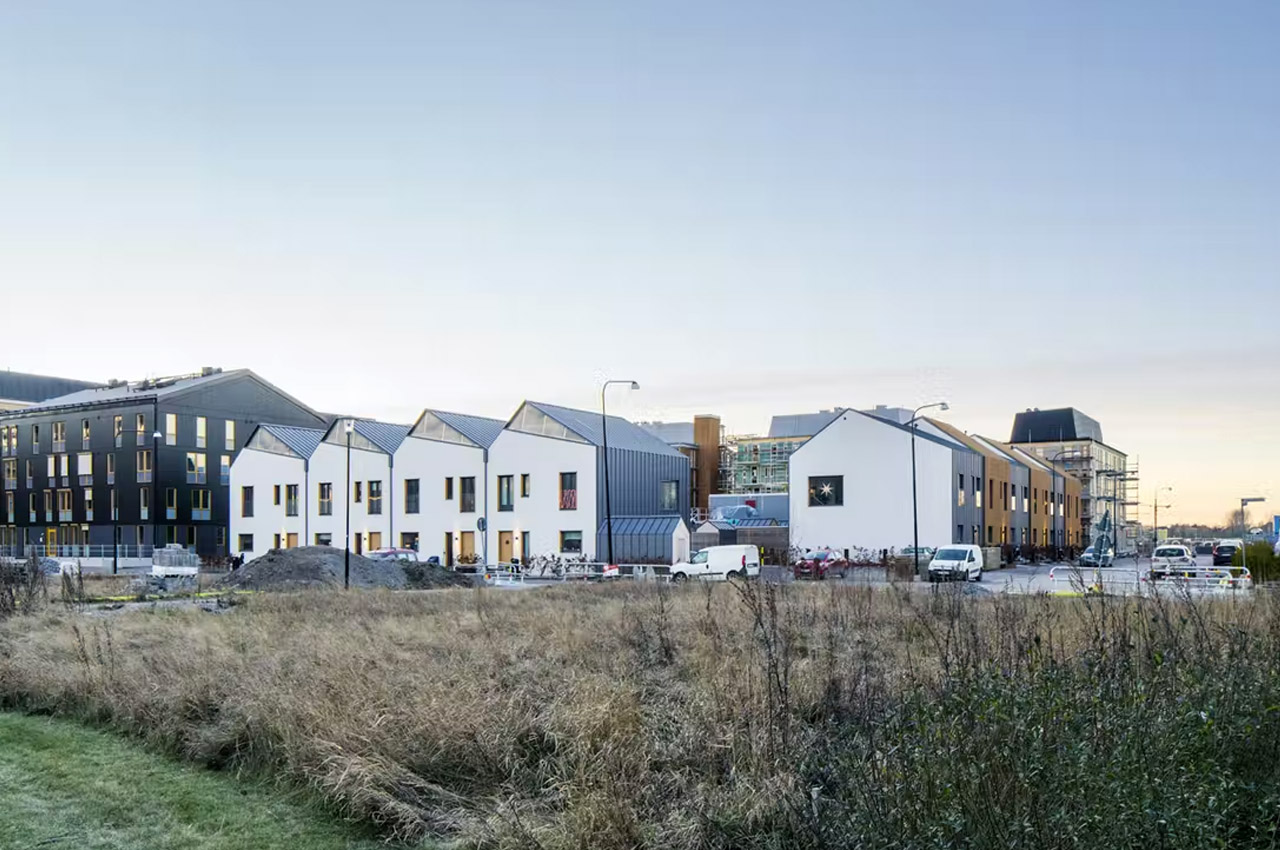
The two-story, 1600-square-foot homes are almost completely solar powered, and the unused energy is stored in on-site batteries, which are later sold back to the grid. They arrive in the form of six modules with finished interiors. They are later erected and connected together, producing a smooth development of homes, that effortlessly transition from one unit to another.
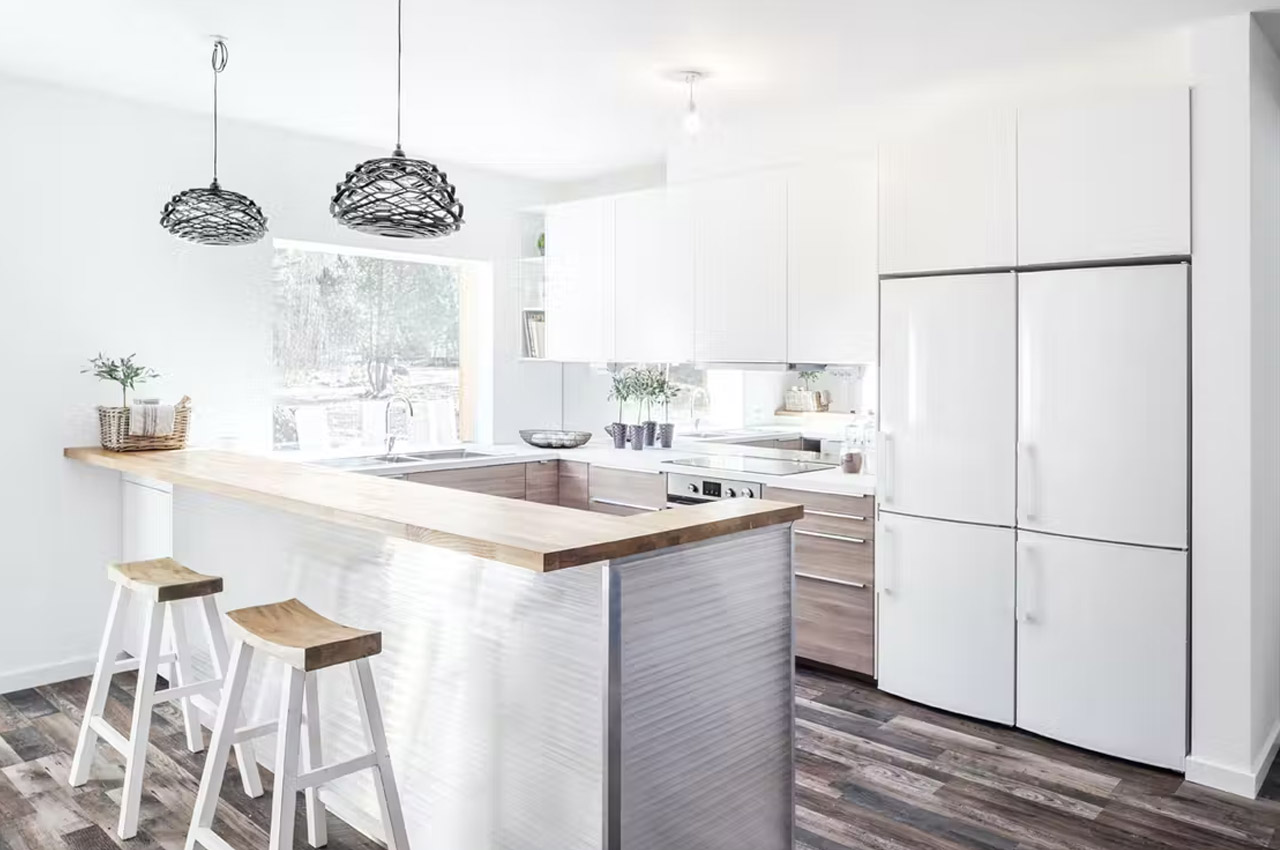
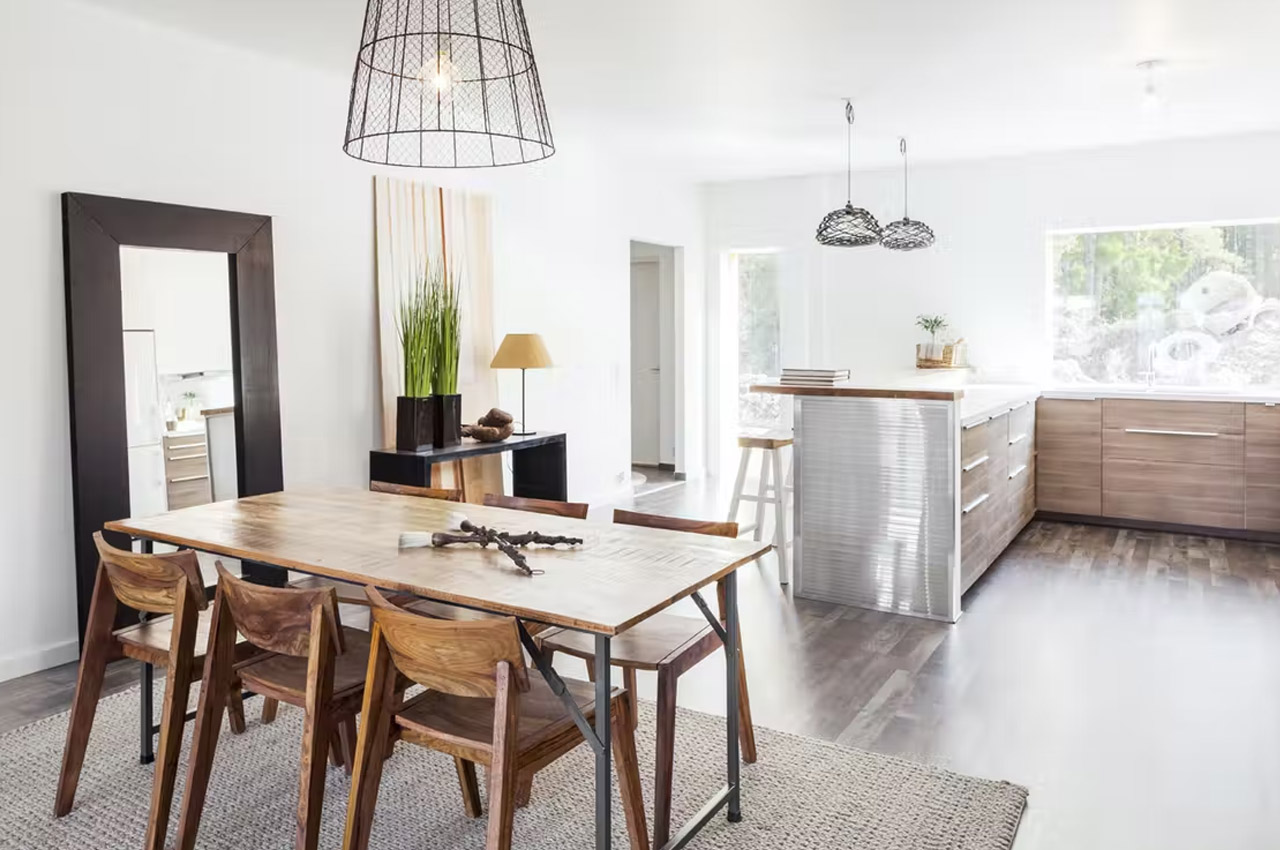
The interiors are beautiful, open, and spacious. An airy aura radiates throughout the homes, with a kitchen on the ground floor opening to the dining room, which in turn leads to the living room. Two sets of glass doors in the living room, give you access to a terrace, which acts as a natural extension of the living room.

Steels stairs are supported by vertical wires, creating a suspended staircase, which leads you to three bedrooms, a bathroom, and a family room on the upper level.
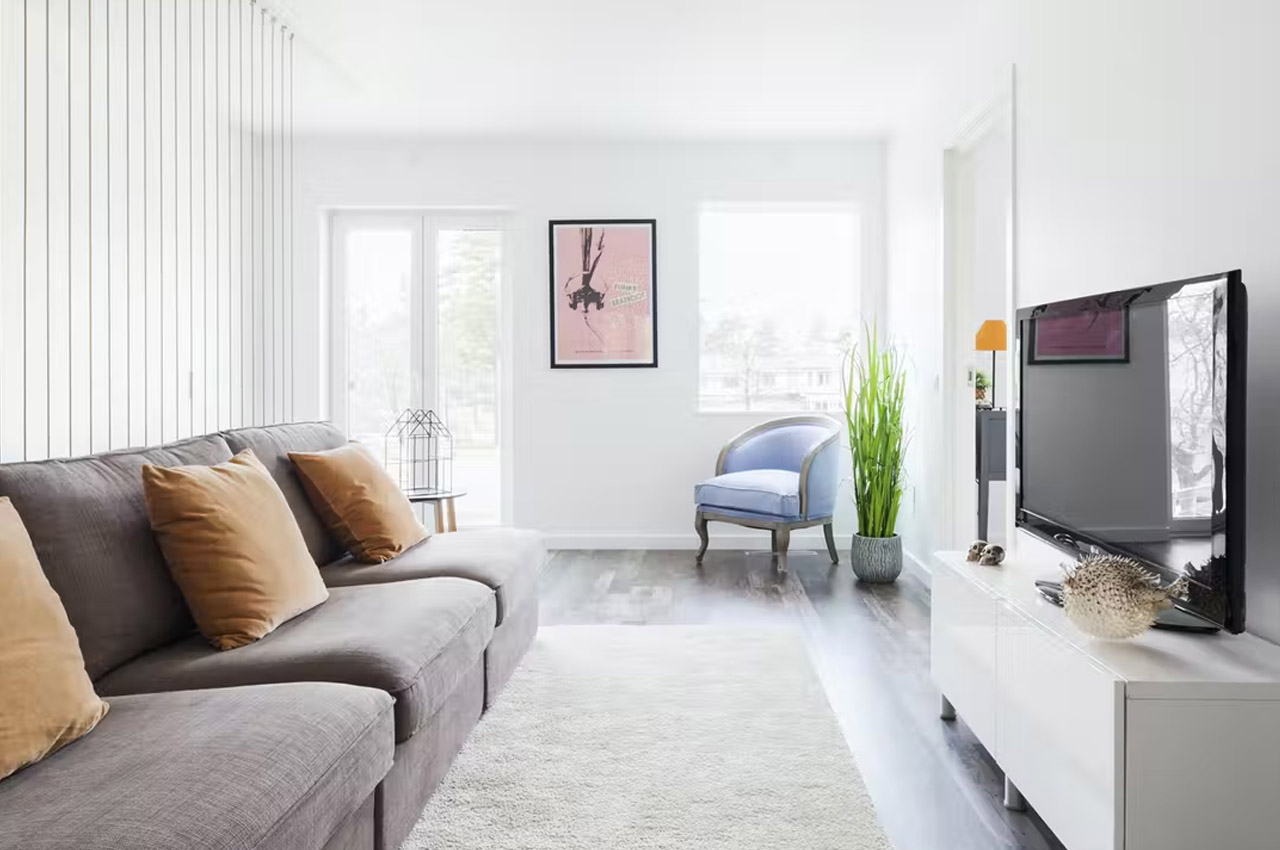
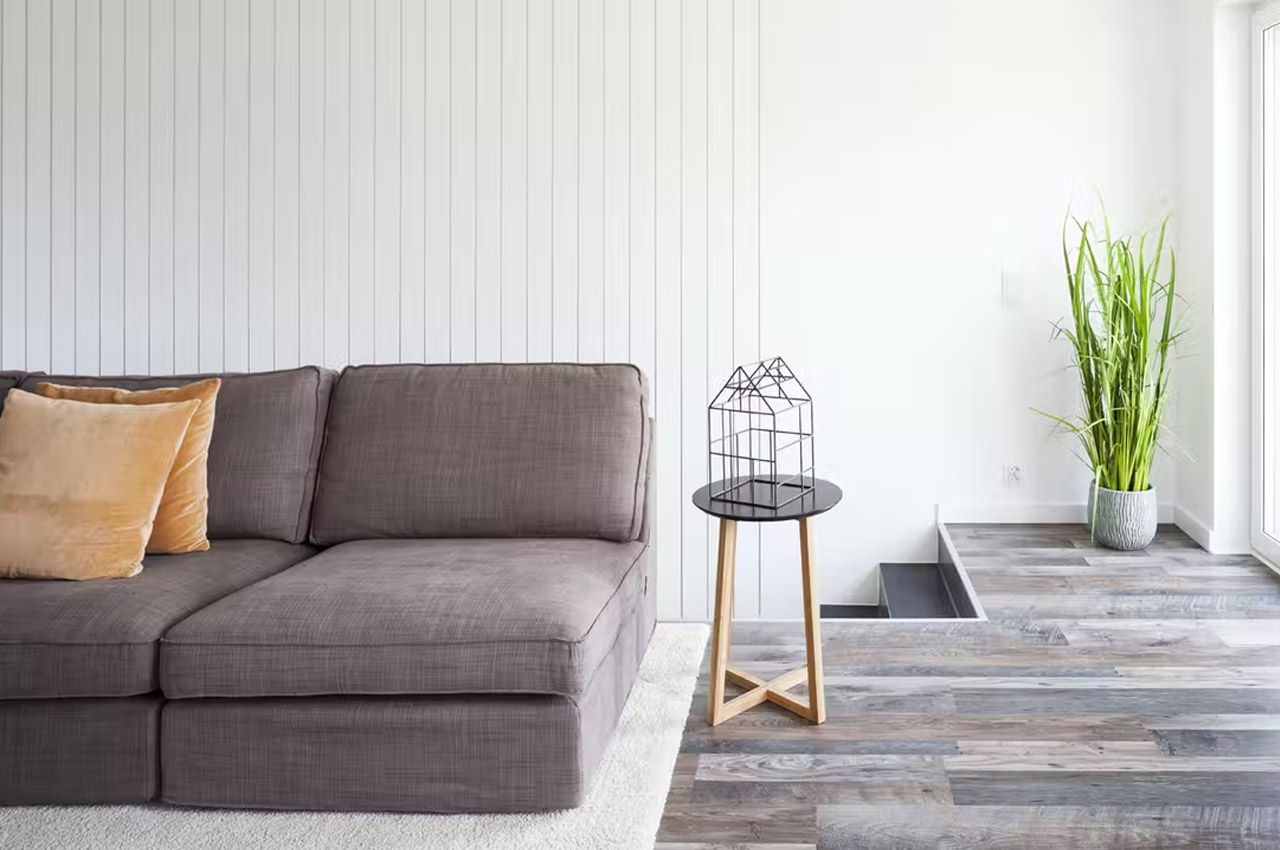
The family room is one of my favorite spaces – a warm and minimal area with natural wooden floors and white walls – a great place to relax and connect with your loved ones.
These solar homes are not only spacious, inviting, and exquisitely designed, but they’re also quite affordable. These are the kind of modern and energy-efficient housing solutions we need in 2022!
