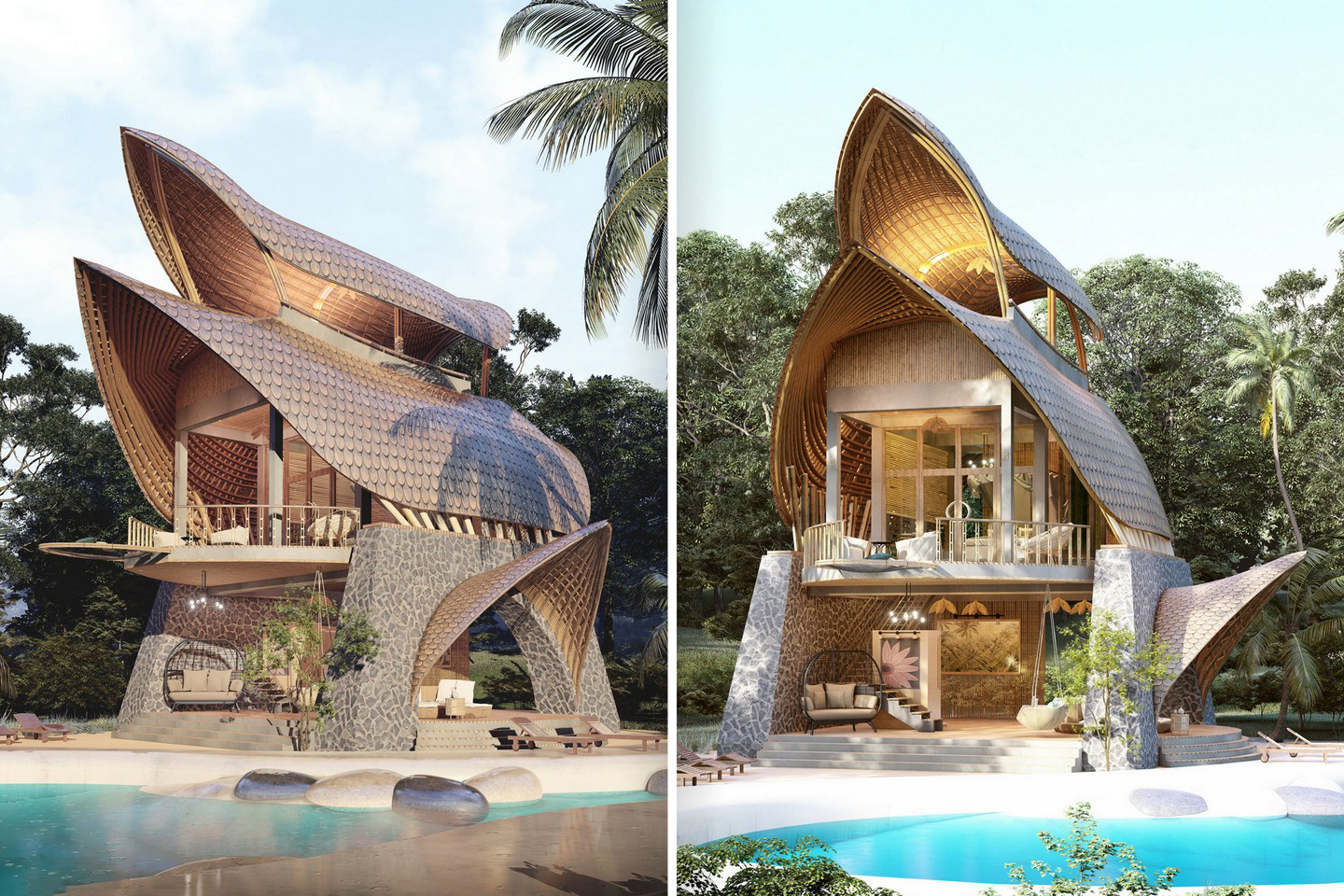
Bio-architect Thilina Liyanage just revealed plans for the Bali Rock House – a rather elvish-looking conceptual beach house with pointed roofs that draw equal inspiration from Thai architecture styles as well as medieval imaginary ‘gnomish’ homes. The Bai Rock House features a multi-storeyed construction with an open living space on the lower floor, a terrace on the absolute top, and a rather quaint bedroom in between.
The Bali Rock House is a mixture of multiple styles, but it sticks true to Liyanage’s organic approach and sheer avoidance of straight lines and concrete as a construction material. While the Sri Lanka-based architect often relies on materials like bamboo and wood to bring his ideas to life, the Bali Rock House (as its name rather aptly suggests) sits on a sturdy set of rock arches. The rest of the house uses bamboo and wood, although the rock foundation captures the eyes with its dominating presence.
Designer: Thilina Liyanage
The Bali Rock House falls square within the term ‘glamping’, or glamorous camping. Its unique format allows it to be a private residence (a holiday home away from home) or even modular set of houses dotted across a coastline as a part of a luxury resort.
Liyanage made it fairly certain that the Bali Rock House isn’t the kind you could get any sort of work done in! The property is located on a beachside, with its own private entrance into the waters. The lower level has ample lounging areas (with a swing too), while upper level has a deck/balcony that emerges out of the bedroom. If you want a more elevated view of your surroundings, Liyanage even gave the rock house a terrace of its own, perfect for some evening-time yoga!