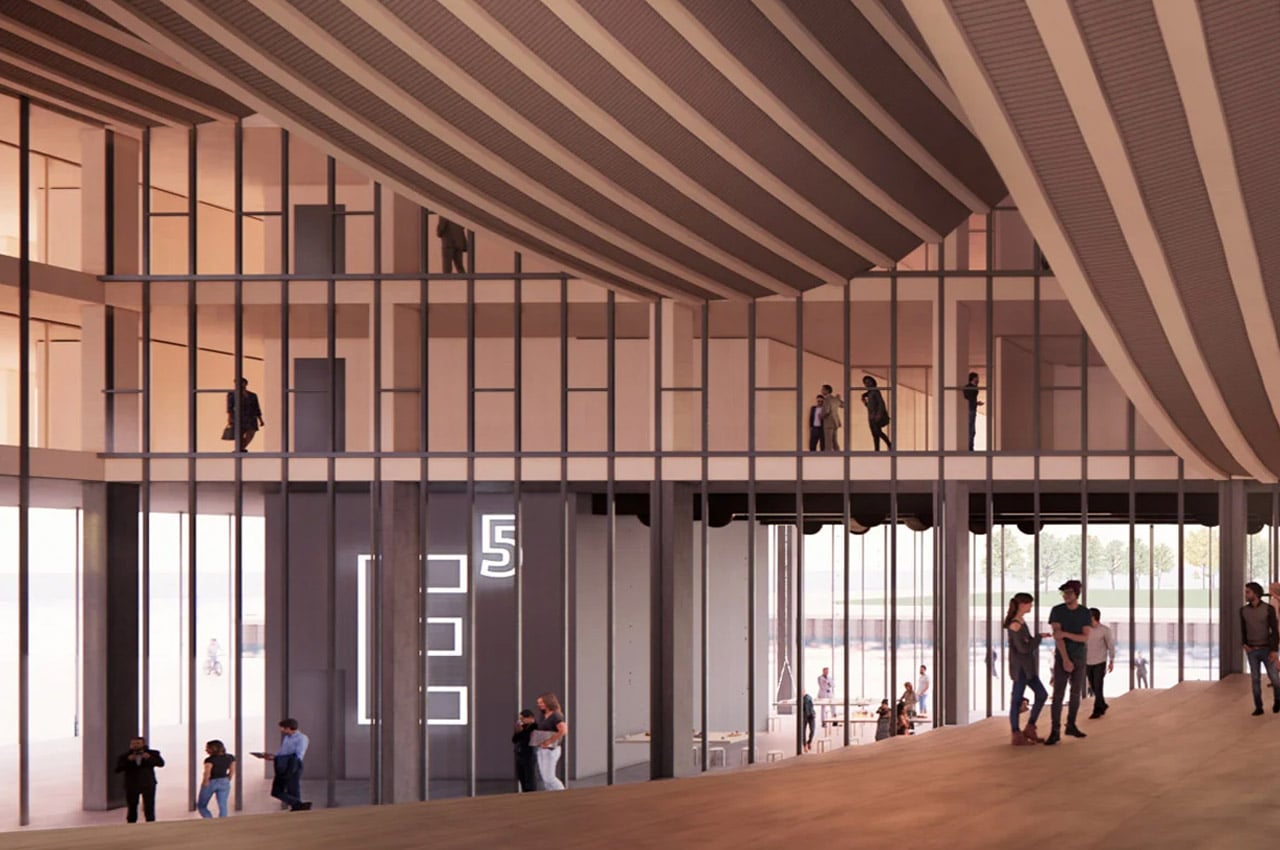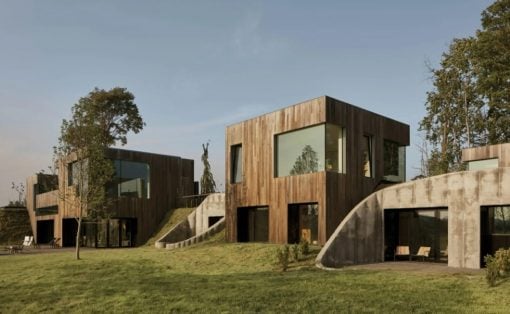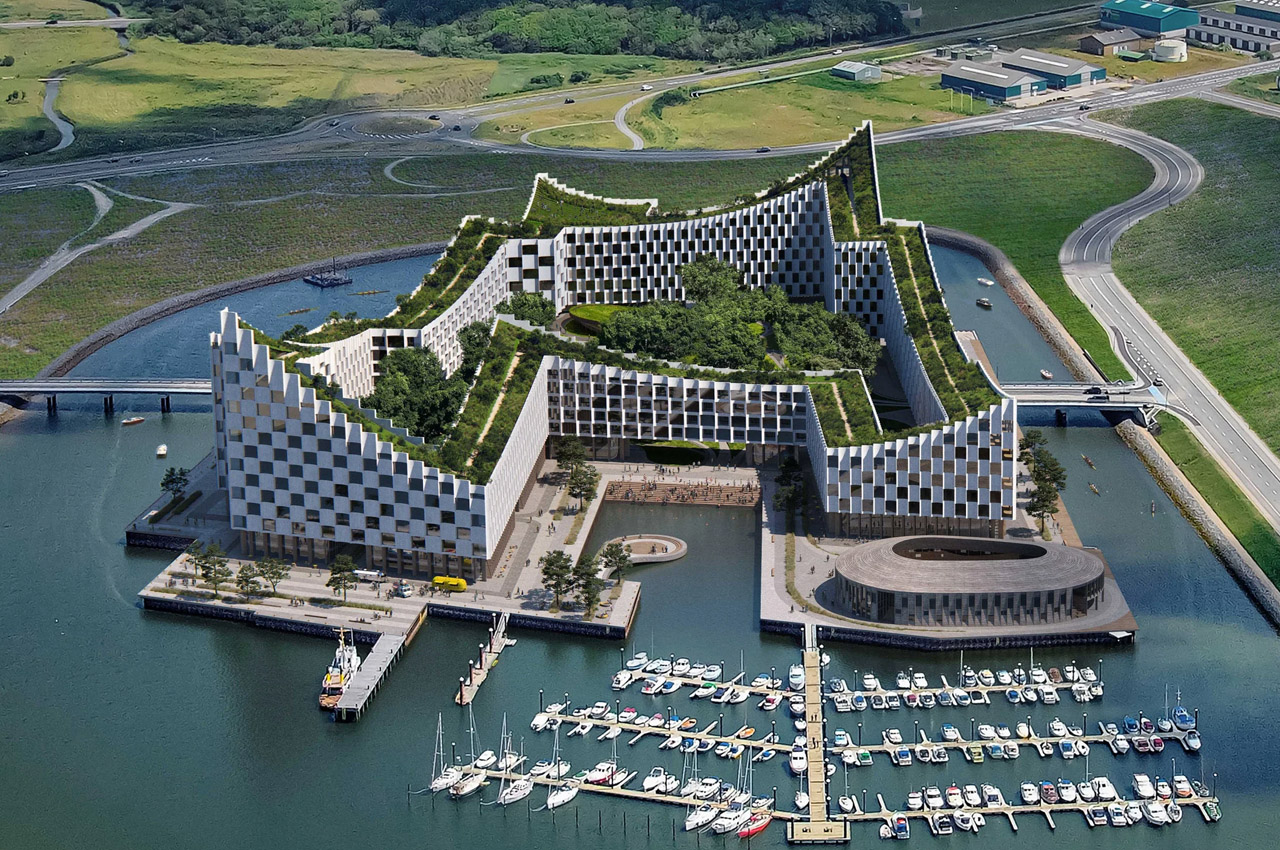
The Bjarke Ingels Group or popularly known as BIG recently unveiled its plans for the Masterplan Esbjerg Strand – a campus environment and innovation hub that attempts to bring a new and fresh approach to education. This astounding structure will be surrounded by water and located in Jutland, Denmark. It will be nestled in the seaside town of Esbjerg, and is BIG’s attempt to recreate an entire city in one building! Are you as awestruck as we are?!
Designer: Bjarke Ingels Group
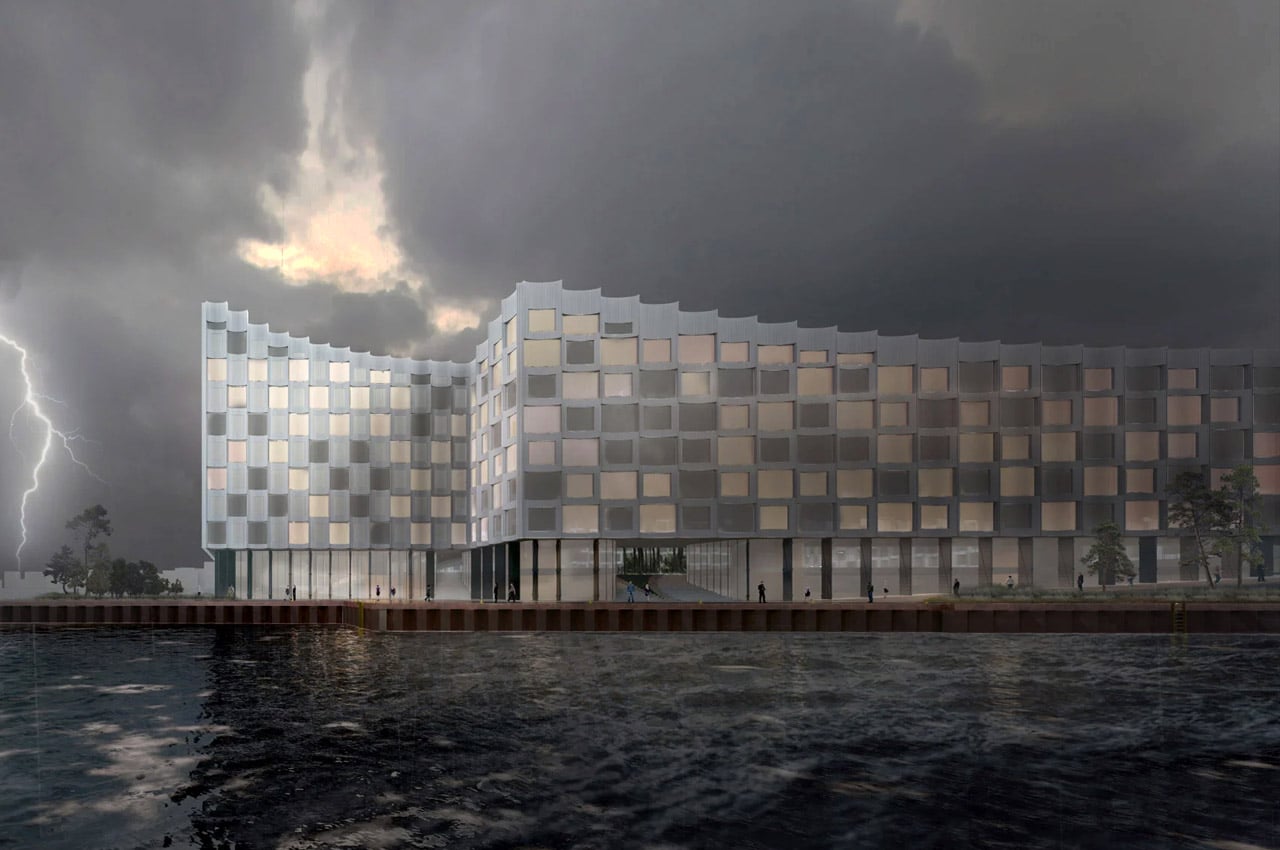
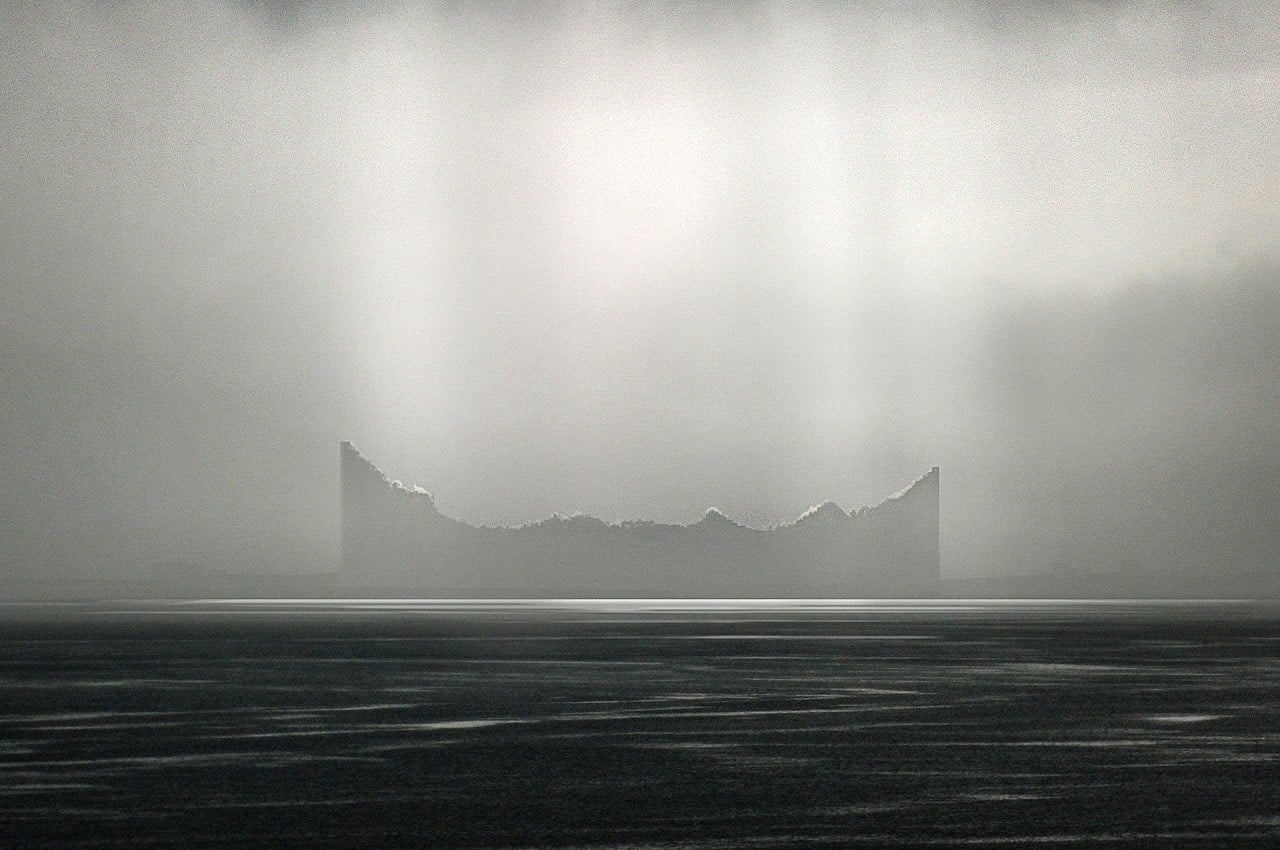
The geometrically intriguing structure will be elevated on a platform, seven meters above sea level, and can be accessed only via bridges. It will occupy 13,700 square meters and feature a roofscape that zig-zags around, as well as a central park. This impressive park will be protected from wind and noise. It will function as an oasis, creating an intriguing contrast between the peaceful campus, and the busy industrial harbor. The perimeter wall is quite a fascinating one, featuring angular white walls, that are accentuated with massive windows to provide stunning views of the park and the sea. The walls will artfully adjust around the irregular shape of the building, folding effortlessly around the central park, and then changing in height to form the roofscape.
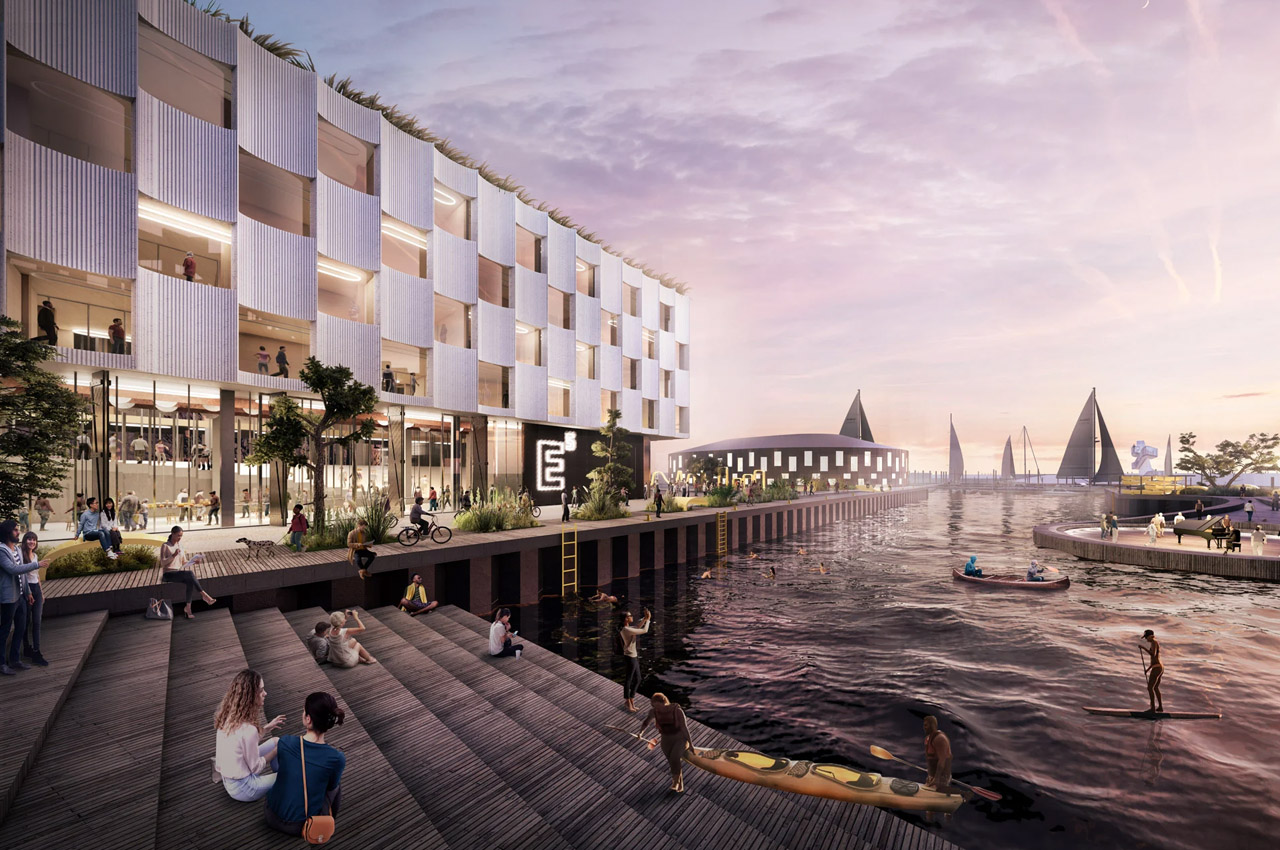
You might find the shape, size, and layout of the structure quite irregular and eccentric. But BIG chose such a design to protect the building from the natural restraints on the site – such as extreme climatic conditions, turbulent waters, or even floods. In fact, the base of the structure has been raised by seven meters to provide protection against floods!
“The new masterplan is informed by present environmental parameters at the site: noise from the harbor, dominant westerly winds, high tides and storm surges, and sunlight,” the studio said.
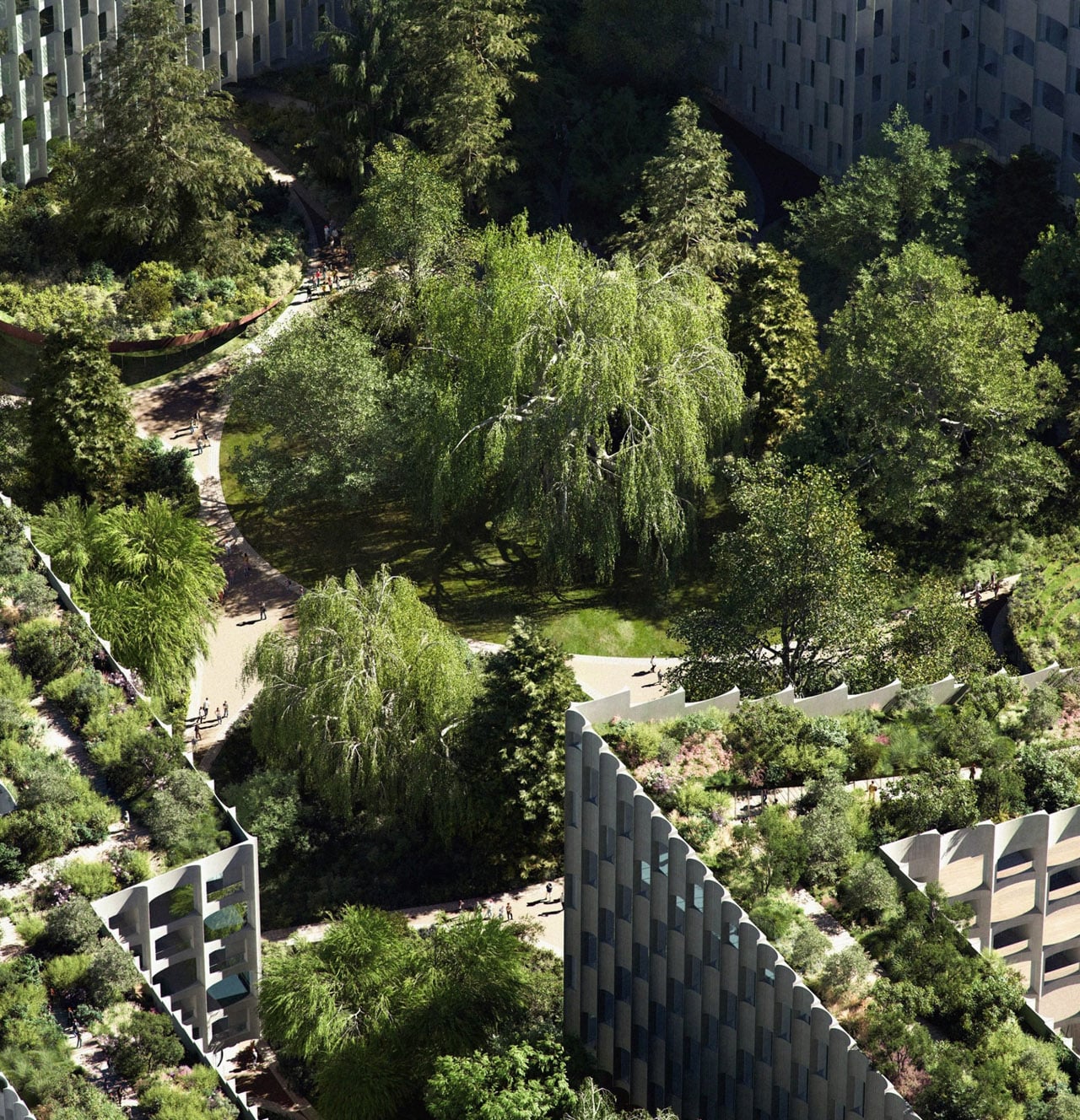
Sustainability is also an important factor being incorporated into the construction of the campus. The entire site will be powered by renewable energy, and it will achieve 11 out of the 17 United Nations Sustainable Development Goals. A beautiful green roof will also be added at the top of the building – which will feature a 1000-meter-long pathway.
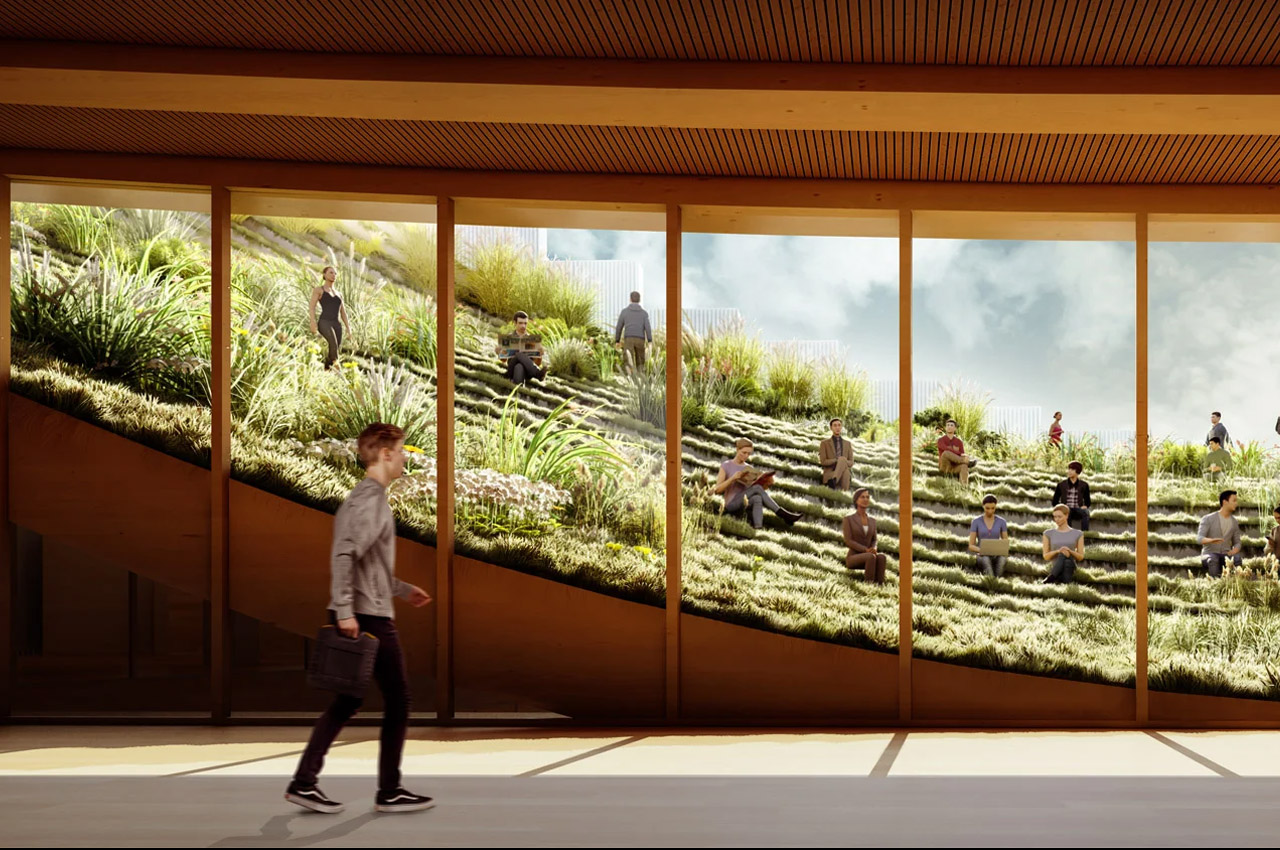
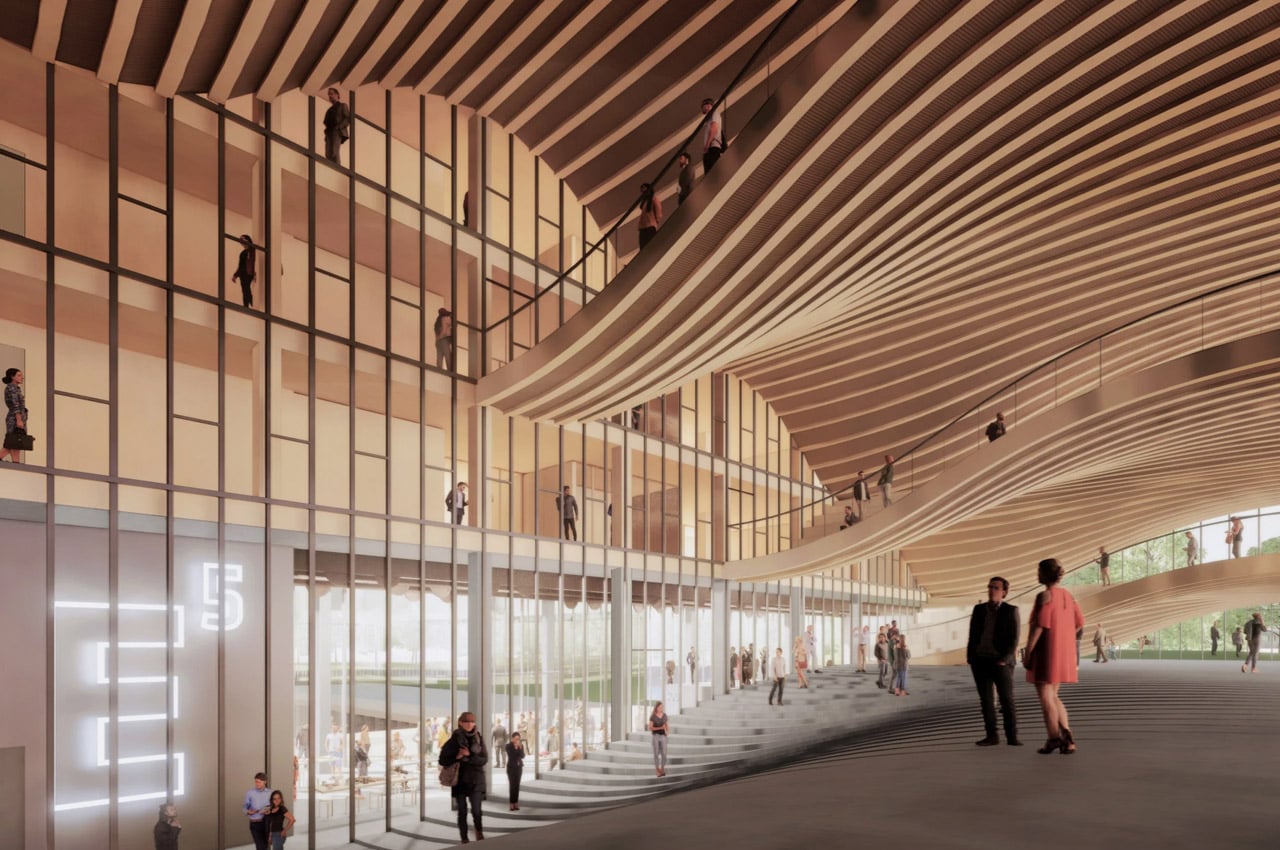
“Education, development, and new communities will create the frame for a life, where the island with all its functions and possibilities works as a sustainable, human-made ecosystem in the middle of a city,” said the studio. “The vision for the project Masterplan Esbjerg Strand is to form the framework for a city and campus environment that will rethink the approach to education,” they also added.
The Masterplan Esbjerg Strand is truly a groundbreaking architectural proposal in these modern times. It perfectly encapsulates a site that not only paves the path for the progression of education and innovation – but manages to do so in a sustainable and eco-friendly environment.
