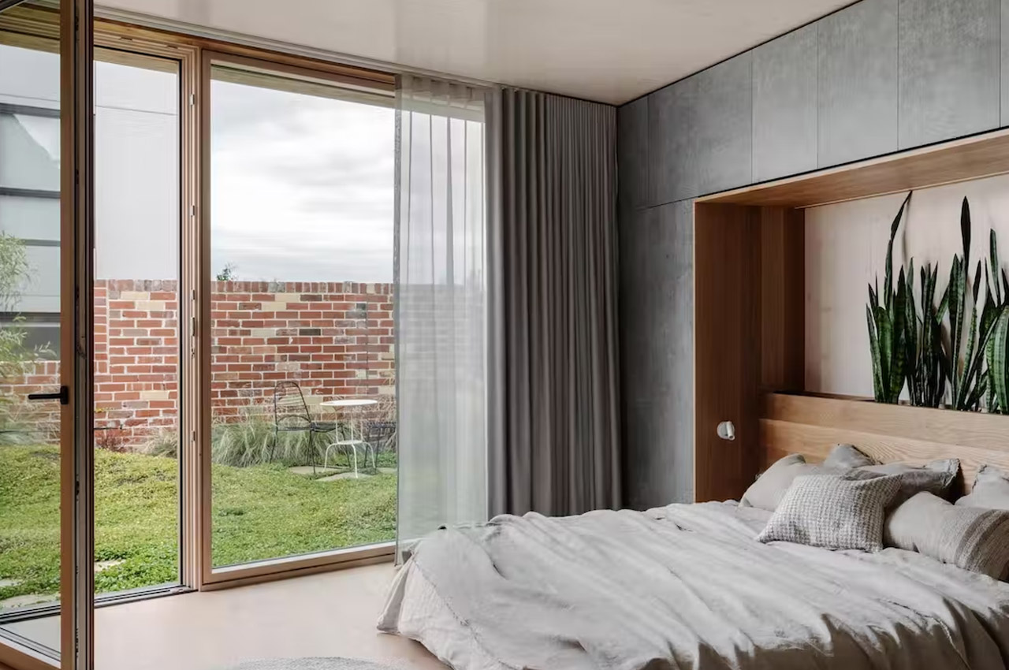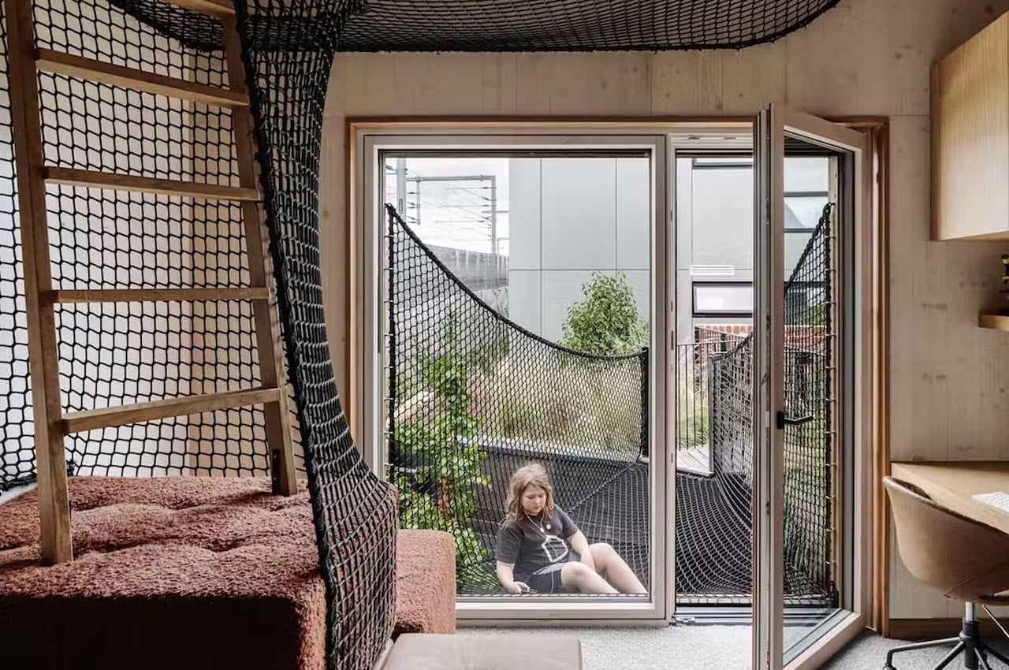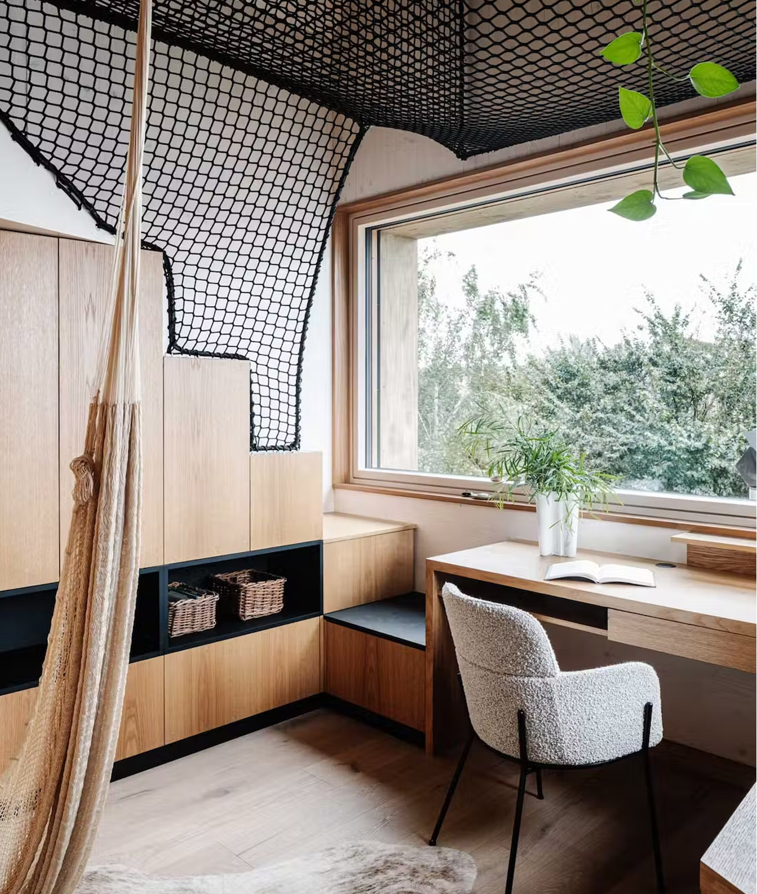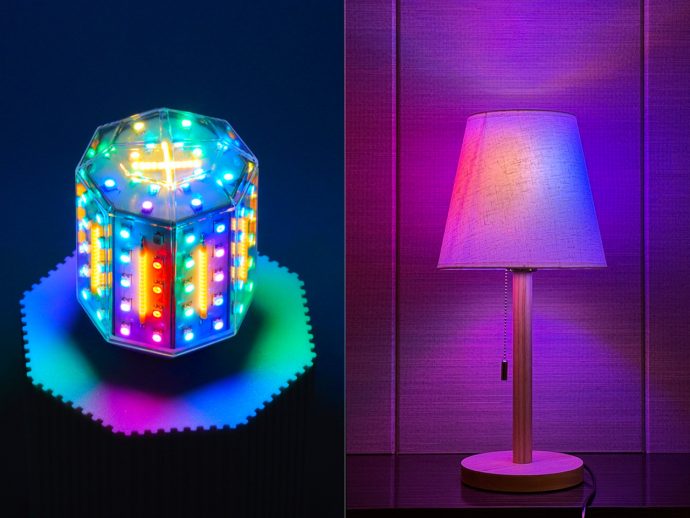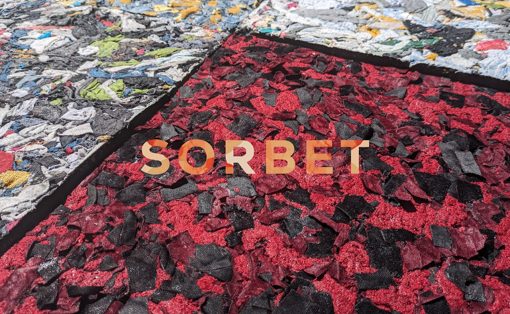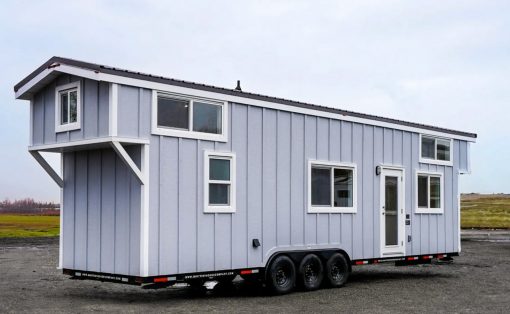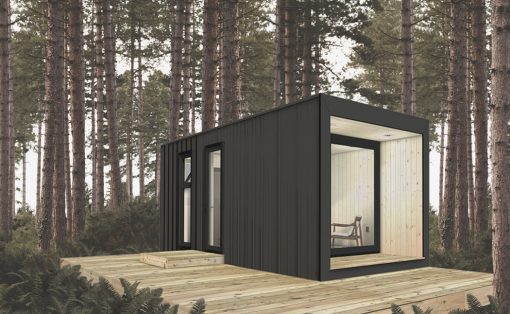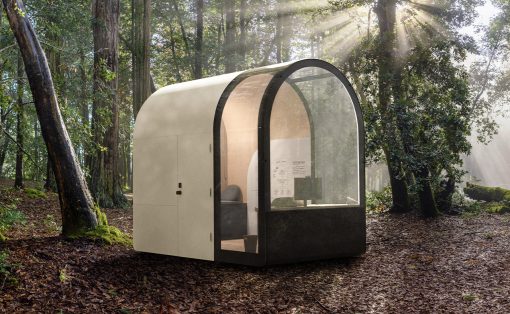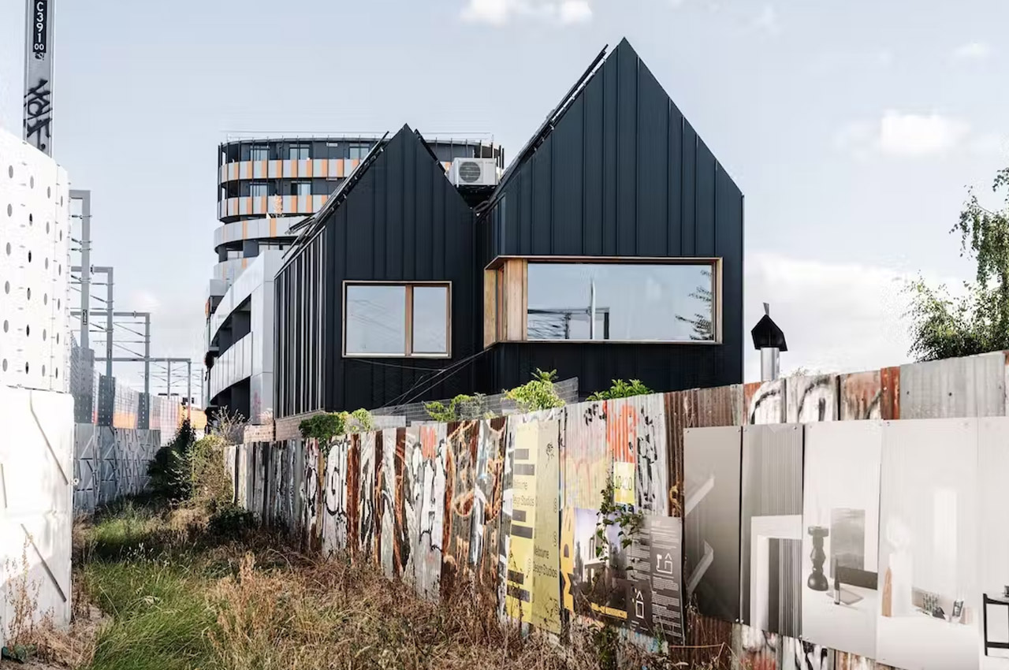
Melbourne Design Studios redesigned an almost forgotten piece of residence in the middle of Melbourne and named it The Hütt 01 Passive House. The home was created to be a regenerative design and is a certified Passivhouse ‘Premium’, which is the highest category of Passivhaus, and basically produces more energy than it uses. It also rates A++ (the highest category) in its Life Cycle Assessment.
Designer: Melbourne Design Studios
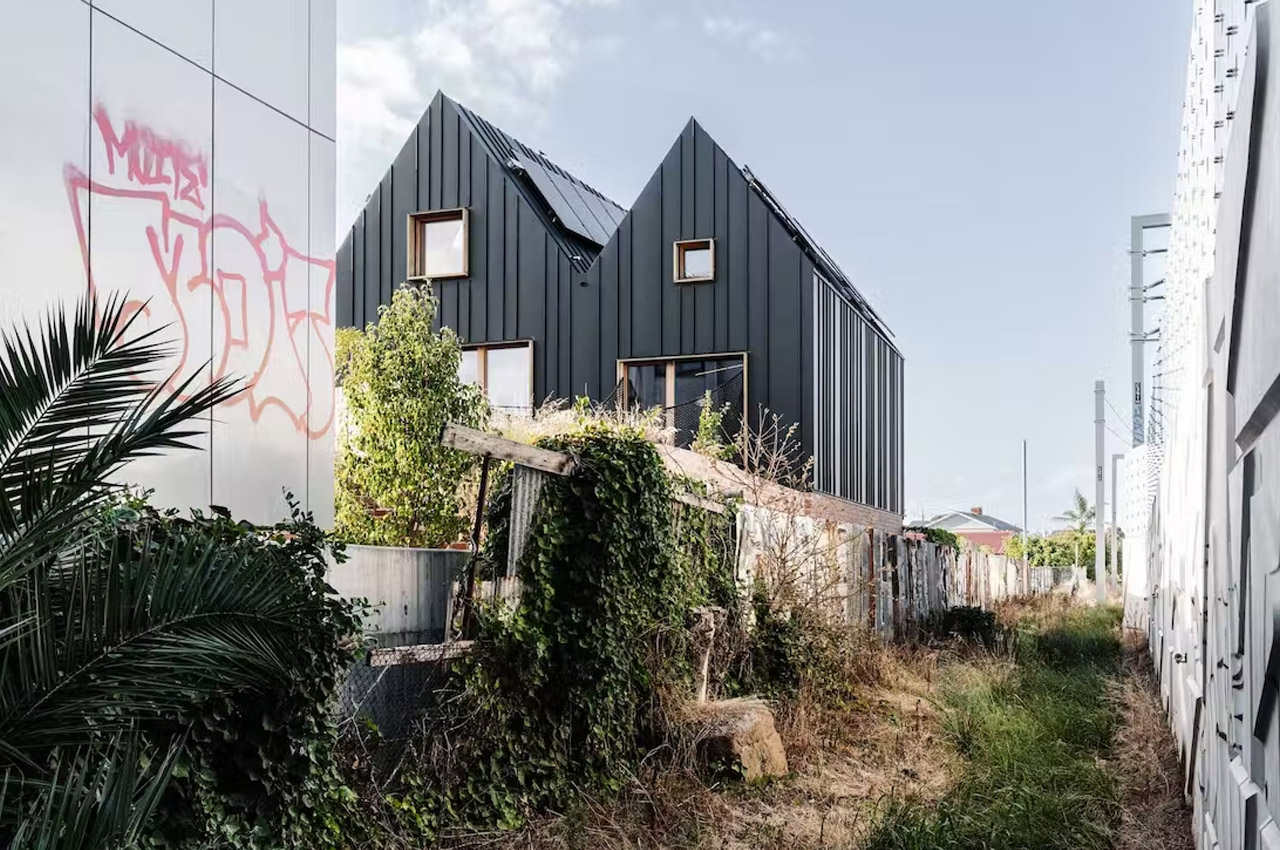
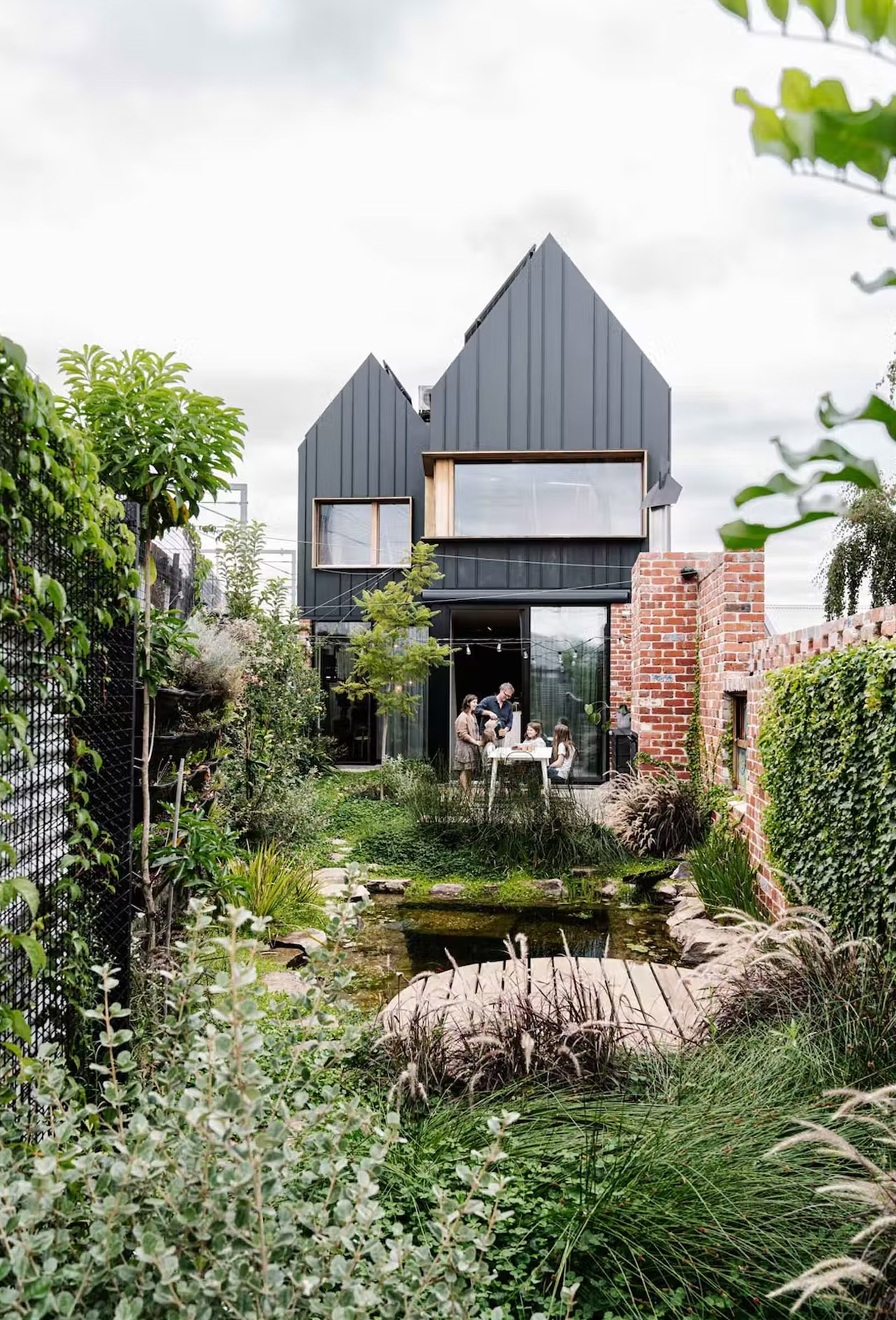
Also called “TMRW by Hütt: A Beacon of Hope for the Future” by the architects, the home is meant to be a peaceful oasis in the otherwise hectic urban jungle that is called Melbourne. It is situated on a 250 square meter site, which is quite interestingly shaped like a wedge. It possesses an extremely industrial feel and can be entered through a bluestone back lane. The home itself occupies a compact space of 78 square meters but is spread over two and a half levels. It features four bedrooms, two living spaces, three bathrooms, and a roof garden. The presence of a garden adds a natural touch to the home, providing it with a deeper sense of peace and zen.
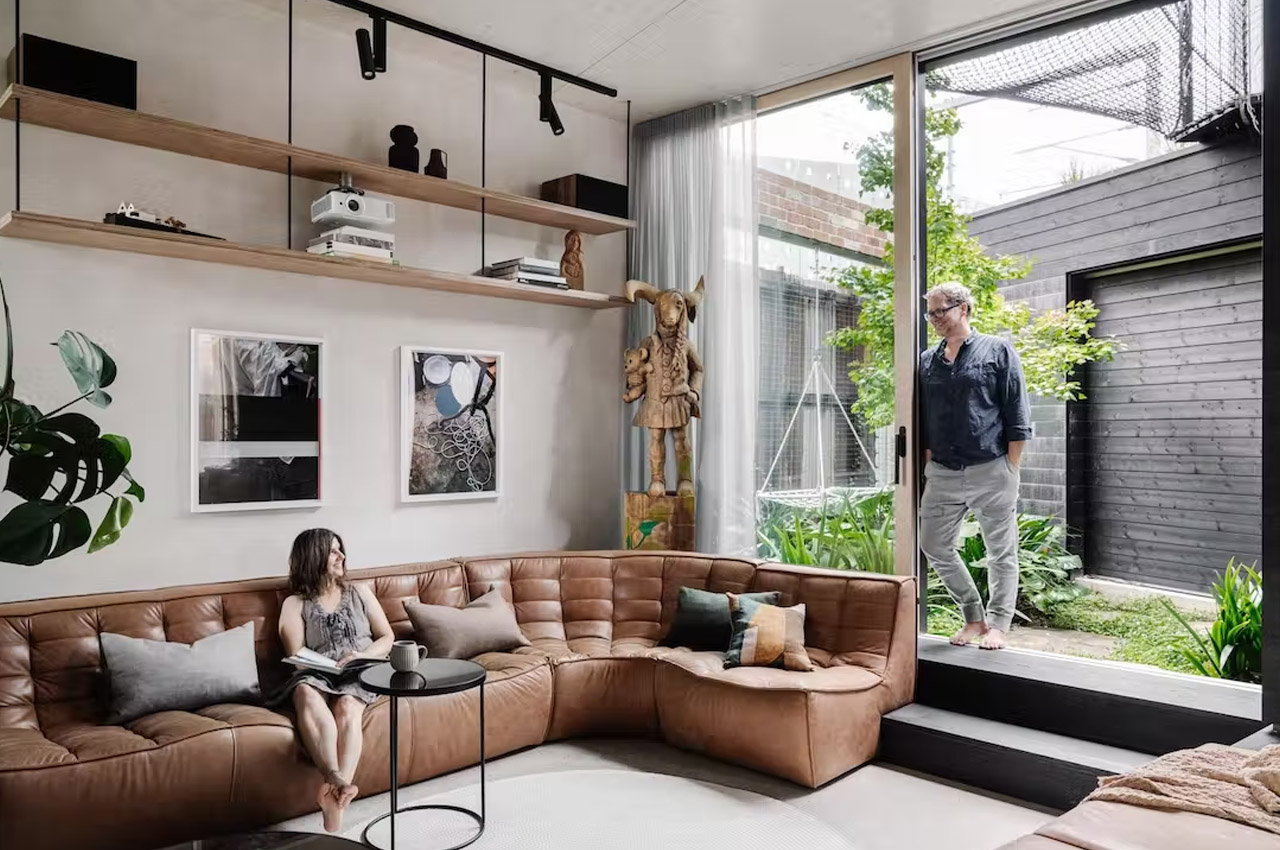
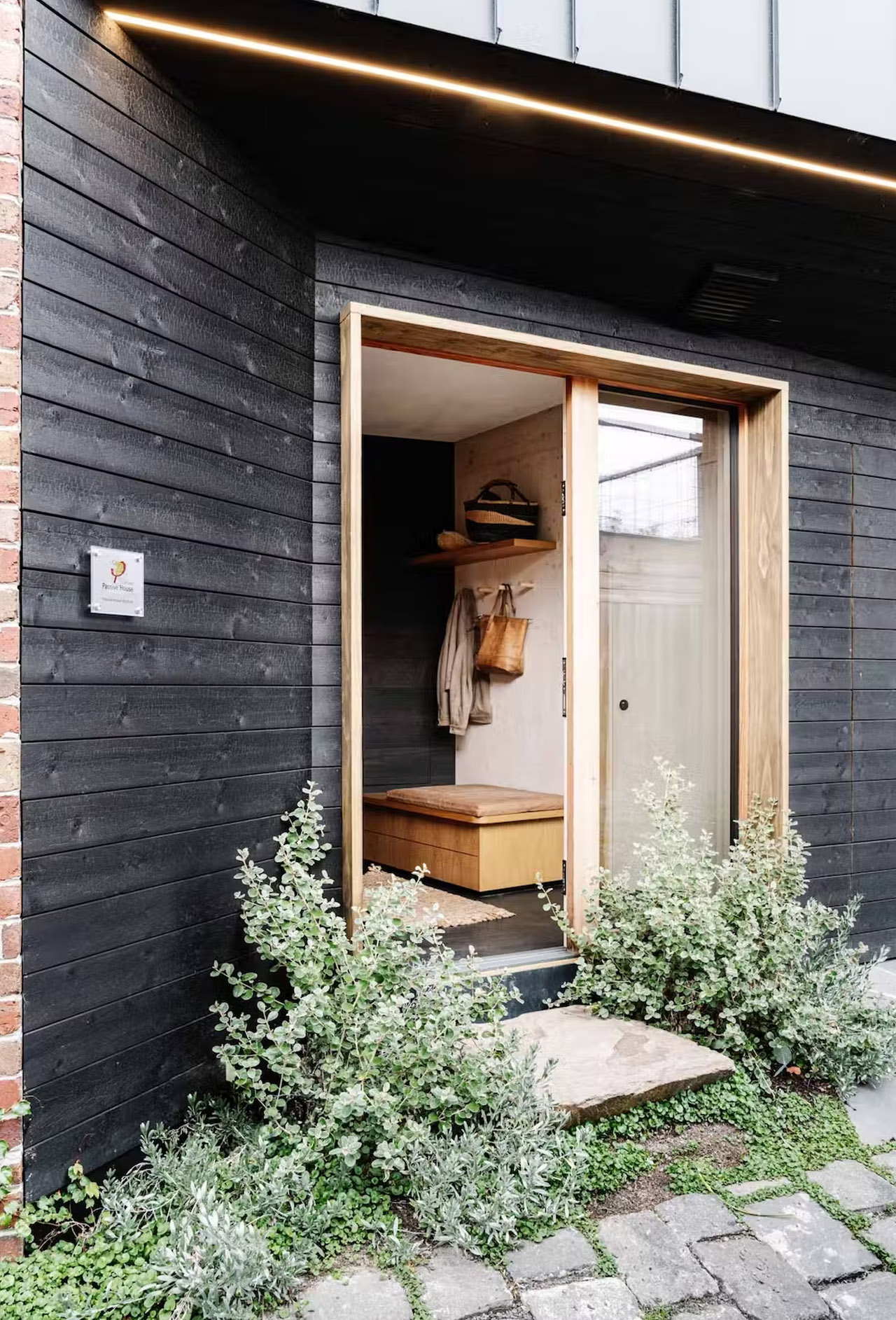
Recycled bricks, charred timber, and black metal cladding were used to construct the home. In fact, all the bricks were sourced and saved from demolition sites throughout Melbourne. By employing cross-laminated timber (CLT) prefab methodology and material for the construction, the architects were able to reduce the carbon footprint, and the time required for the construction process. It also enabled them to use lesser finishing materials and plastering.
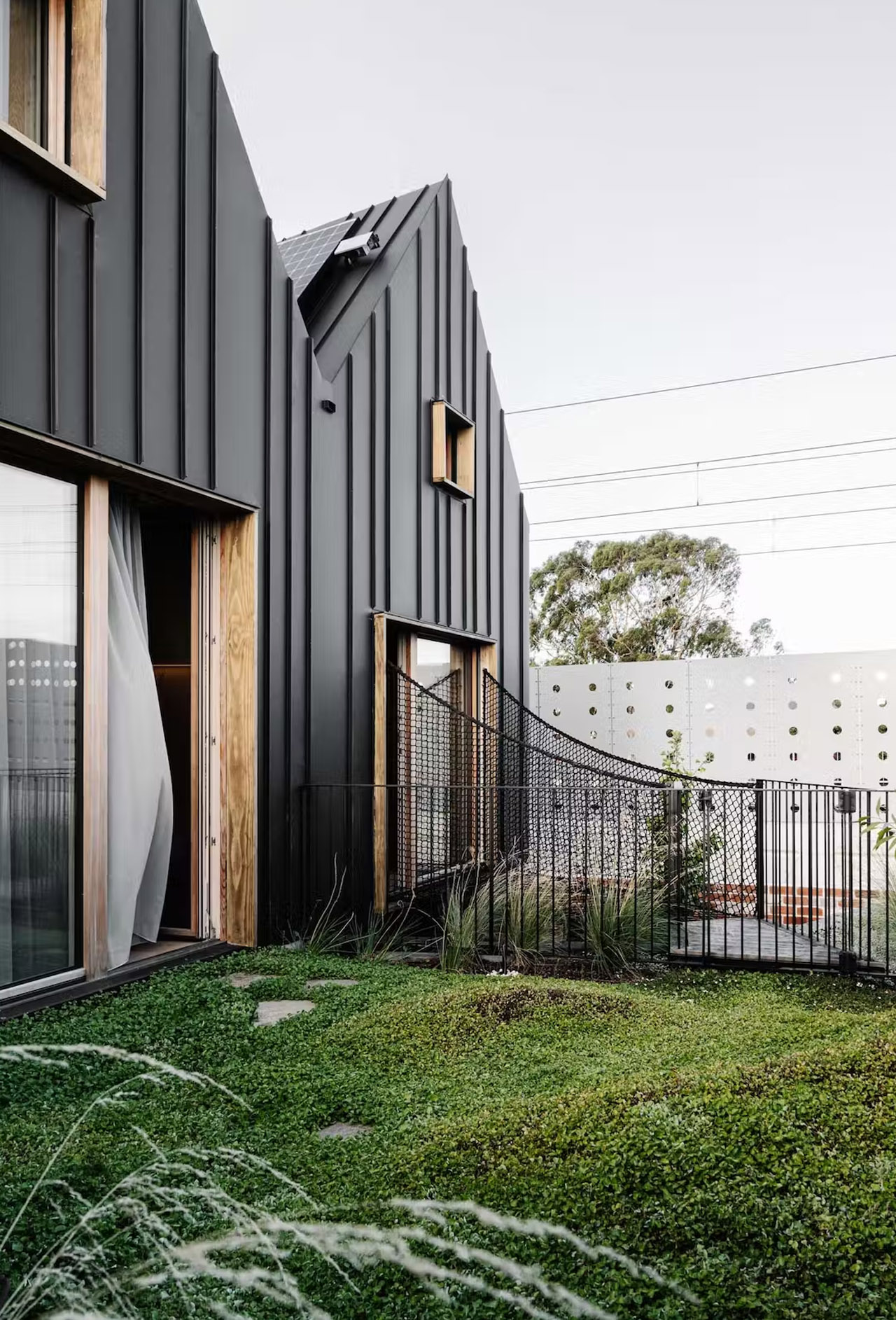
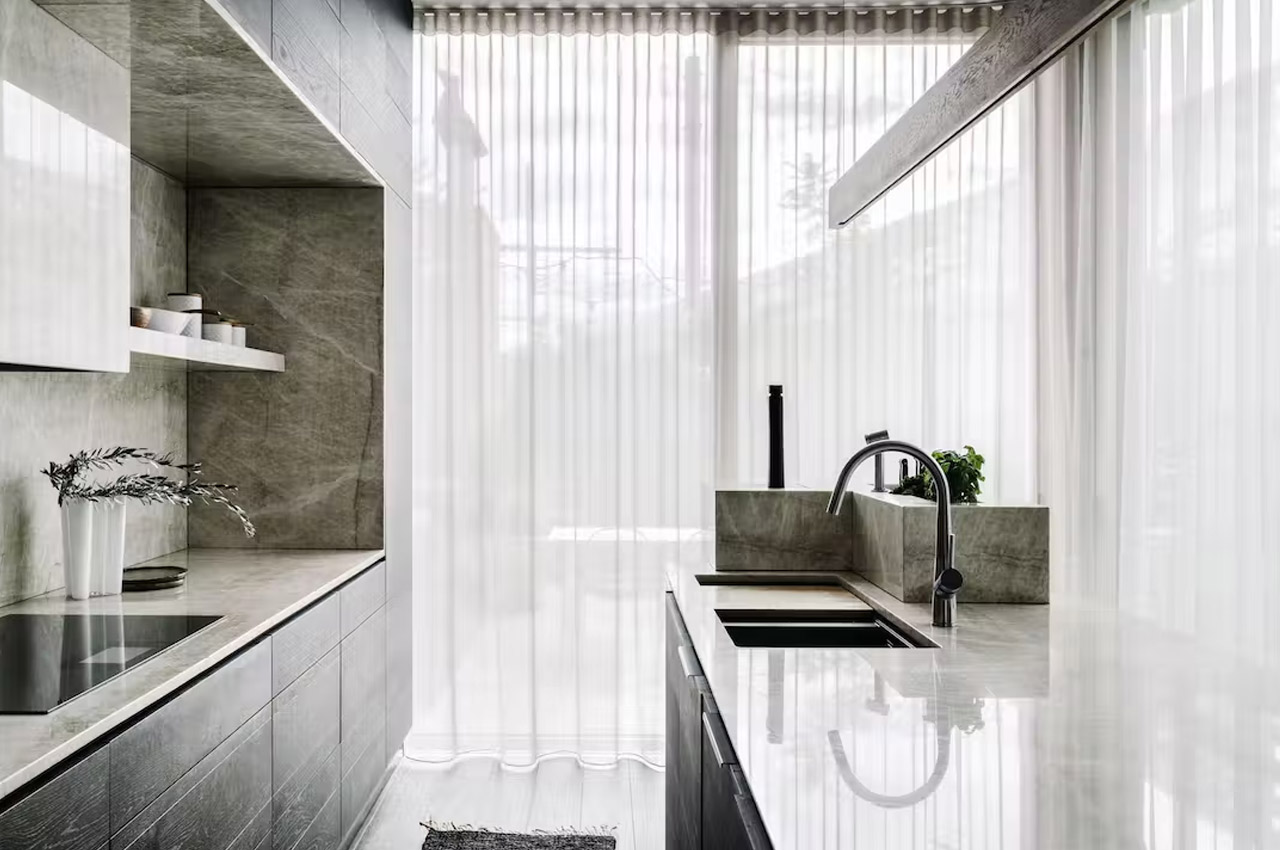
The home was created to demonstrate how better homes can be built in Australia, and how a sustainable design approach and Passivhaus can create a stunning residence. Its biophilic design, brilliant utilization of scarce inner-city land, and small footprint make it a modern and sustainable oasis in a major urban city. It is a prime specimen of how you can do more with less, while still utilizing high-performance technologies.
