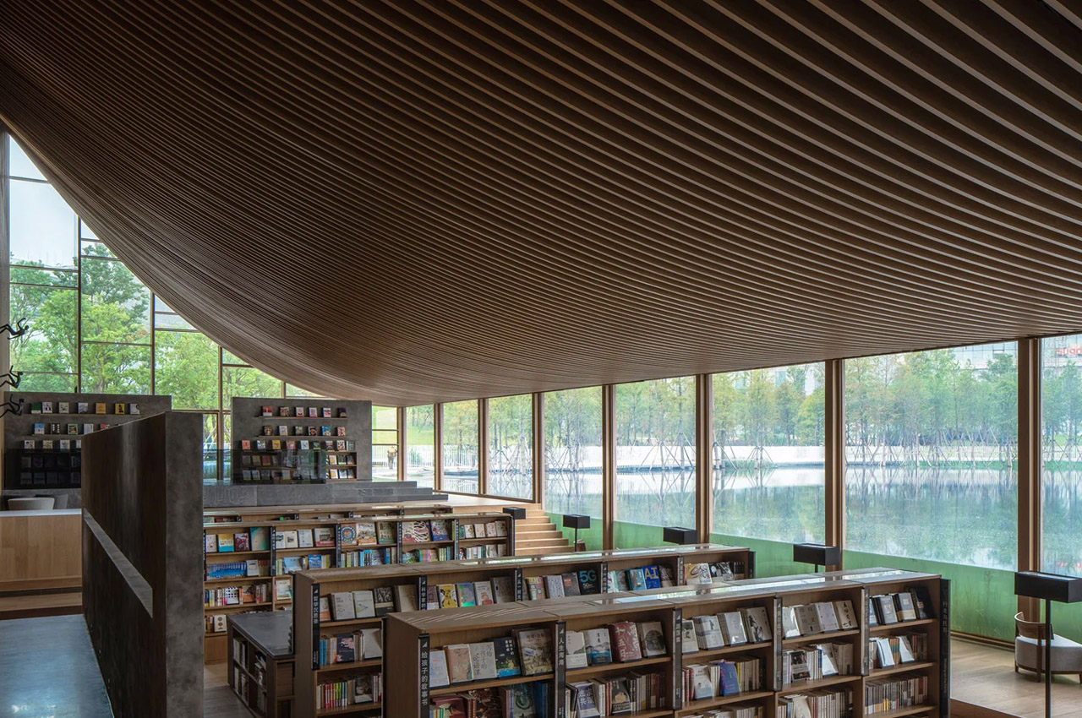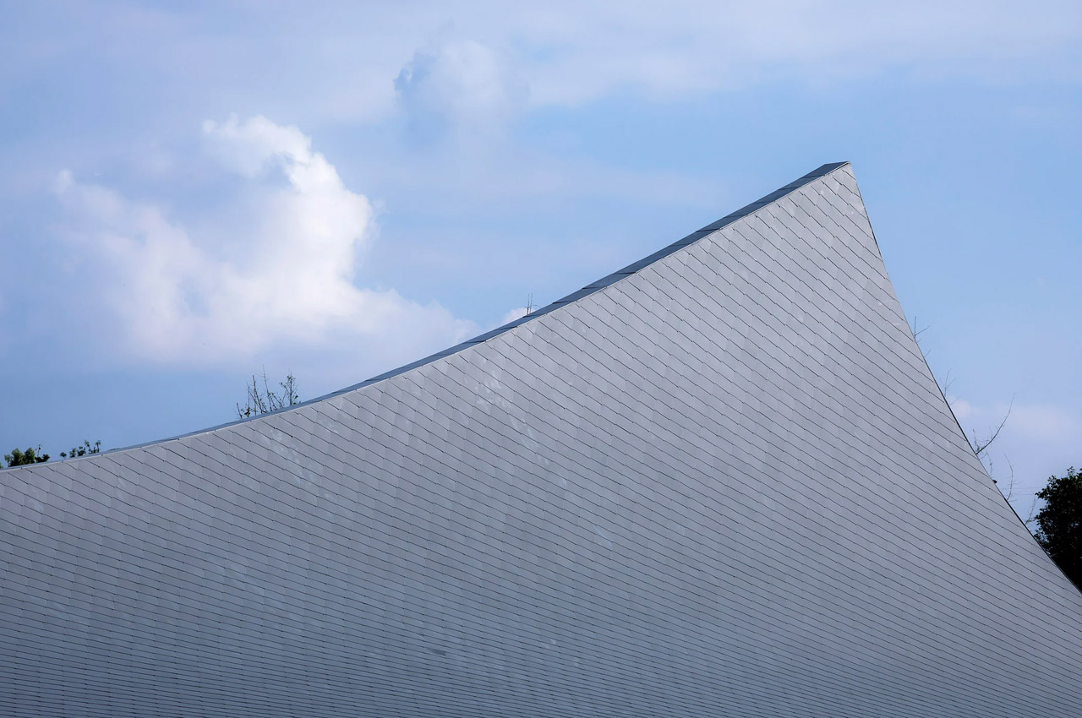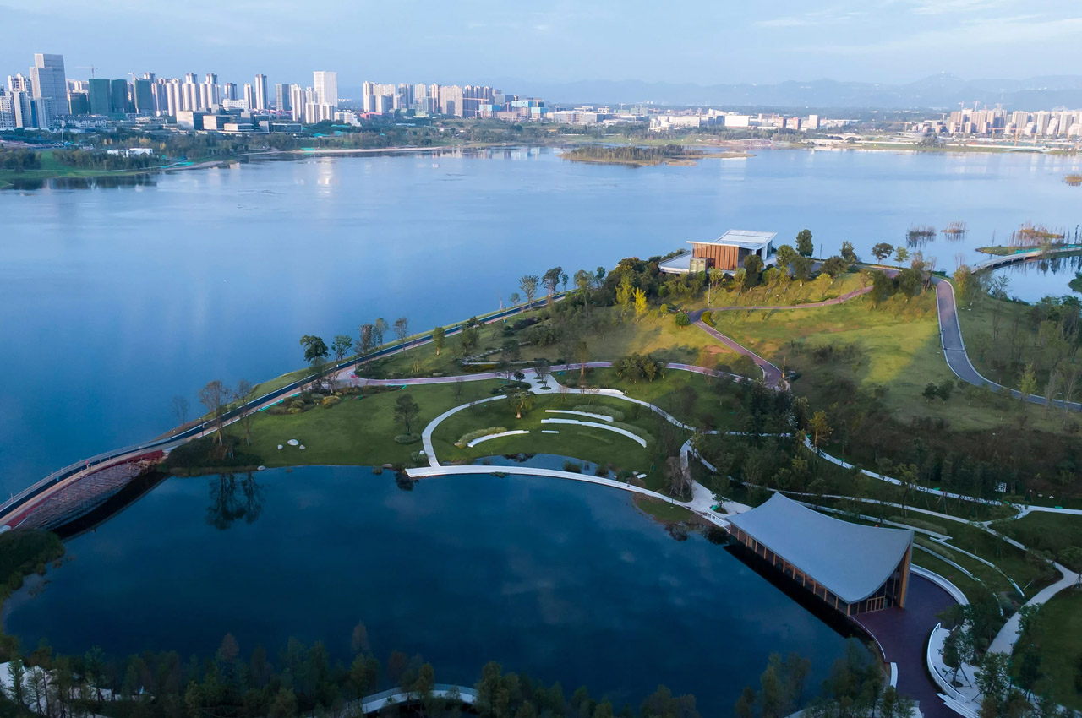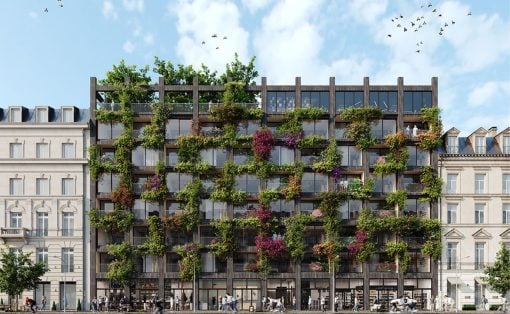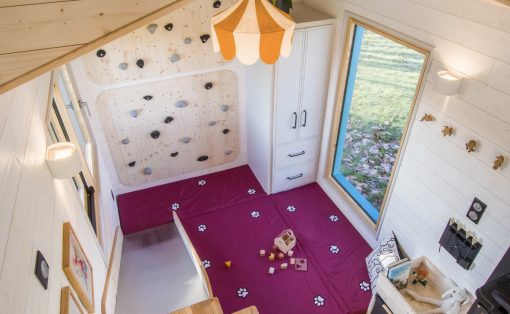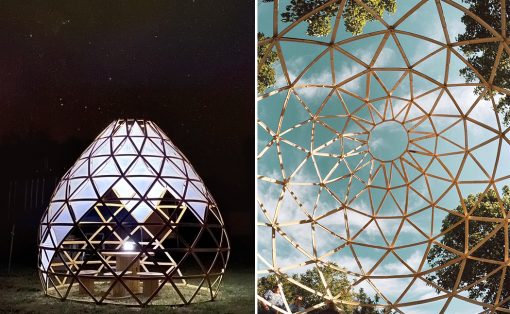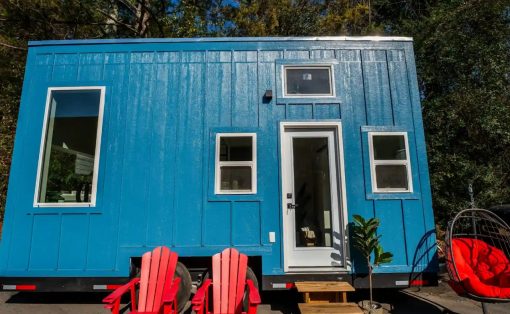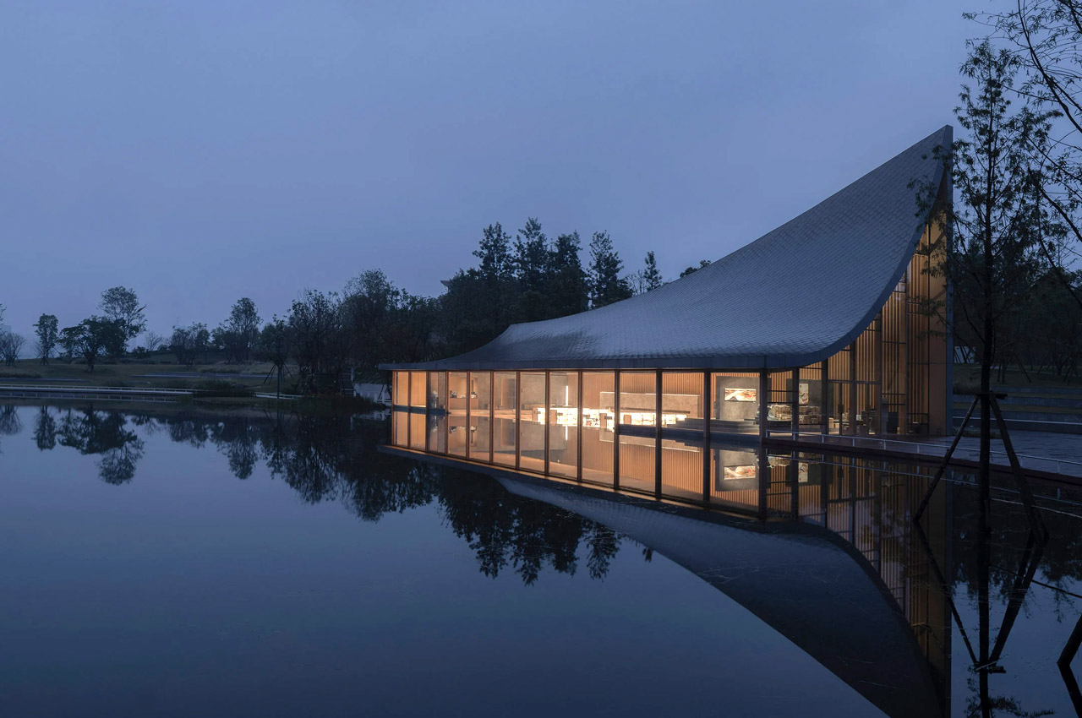
Designed by Chinese studio MUDA Architects, the Xinglong Lake Citic Bookstore is inspired by the idea of “a book falling from the sky”. It attempts to be a physical manifestation of this idea, and successfully does so, owing to its unique curved roof which resembles an upturned book, and massive windows which extend below the water.
Designer: MUDA Architects
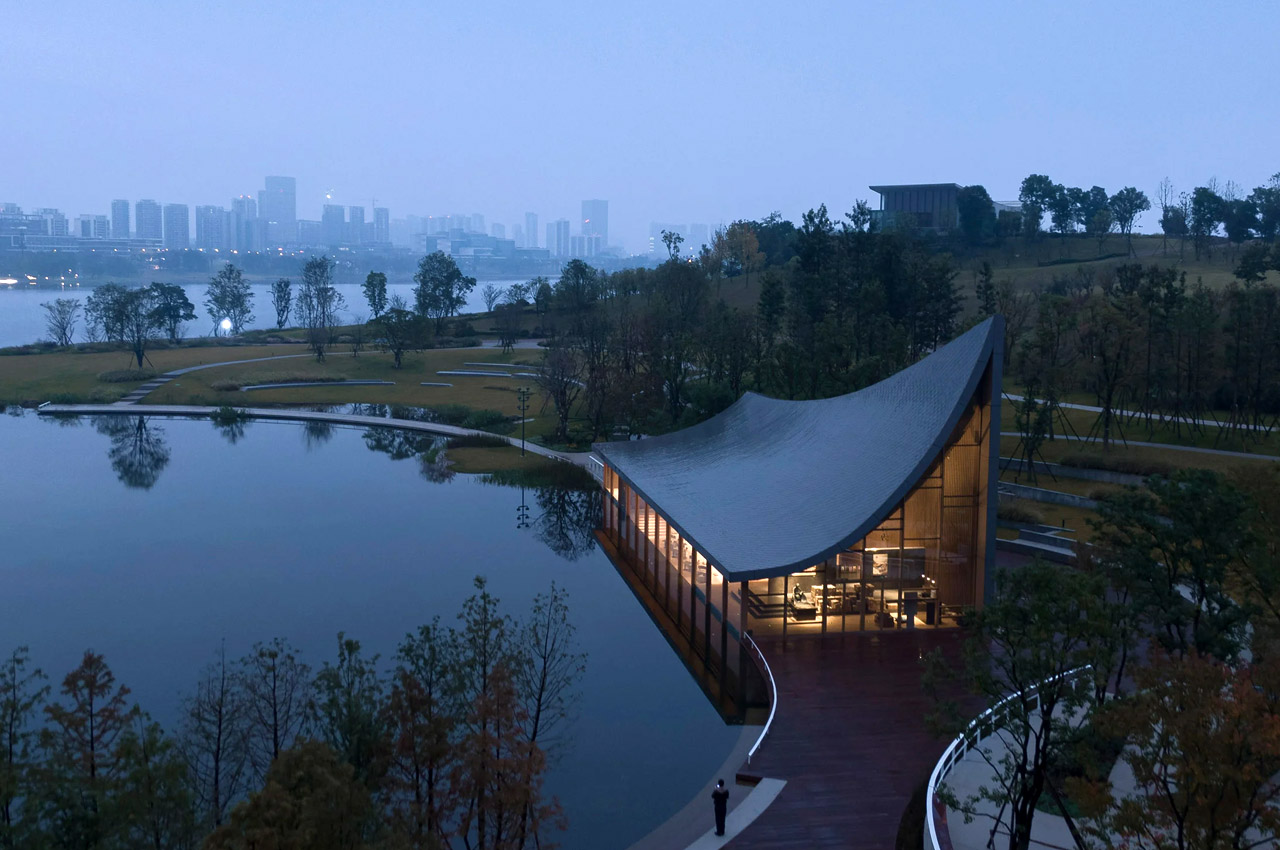
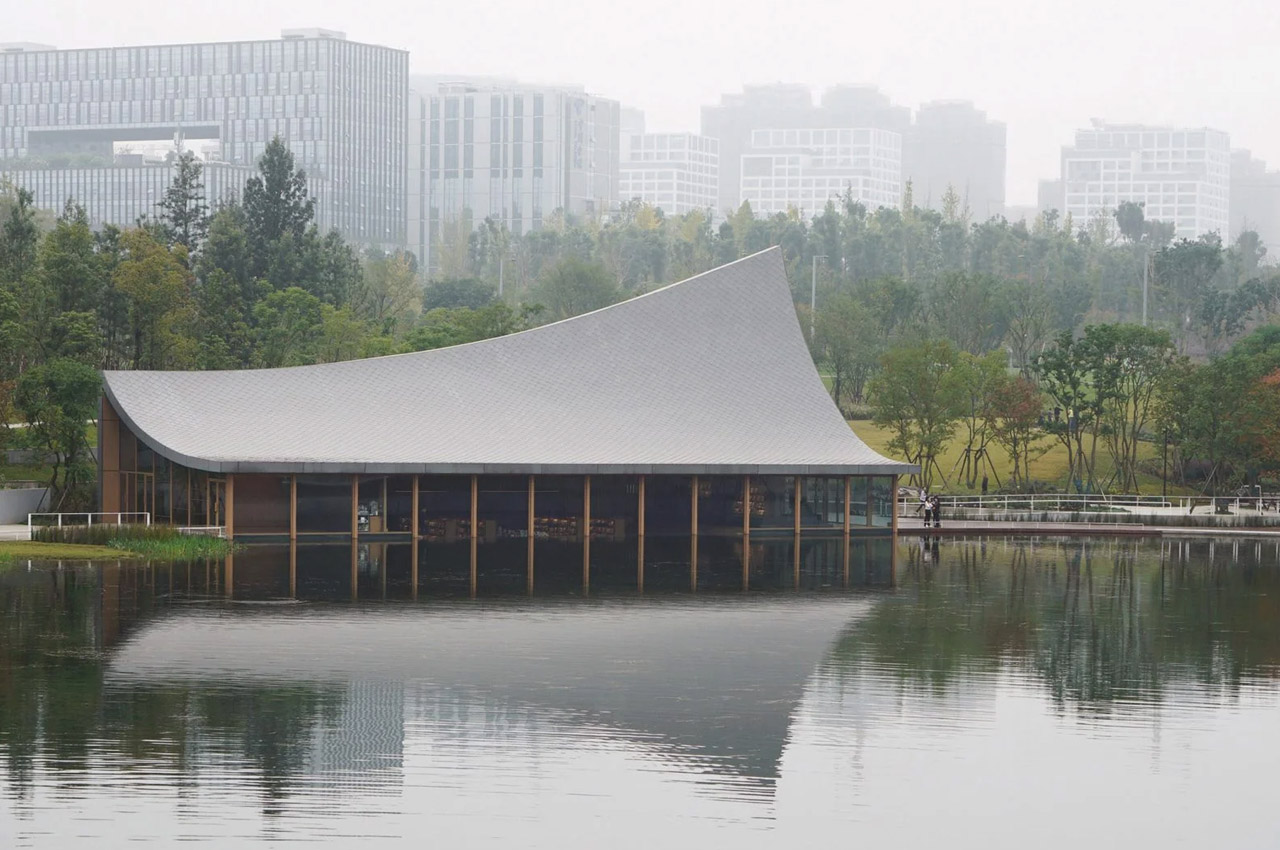
Located in the south of Chengdu, the bookstore is placed at the edge of the lake. The waterfront structure is rectangular in shape, with its swooping roof extending for 3 meters, with both its ends elevated at different heights. The southwest end elevates to 16 meters, while the northeast end stops at 7.5 meters. The roof mimics a grass slope located nearby, hence creating a surreal connection between the building and its surroundings.
“The curved roof surface is formed in [the]shape of a flipped book, which reinterprets the pitched roof of Chengdu vernacular architecture. It also cooperates with the water ripples to extend the lake and blend in with the natural context,” said MUDA Architects.
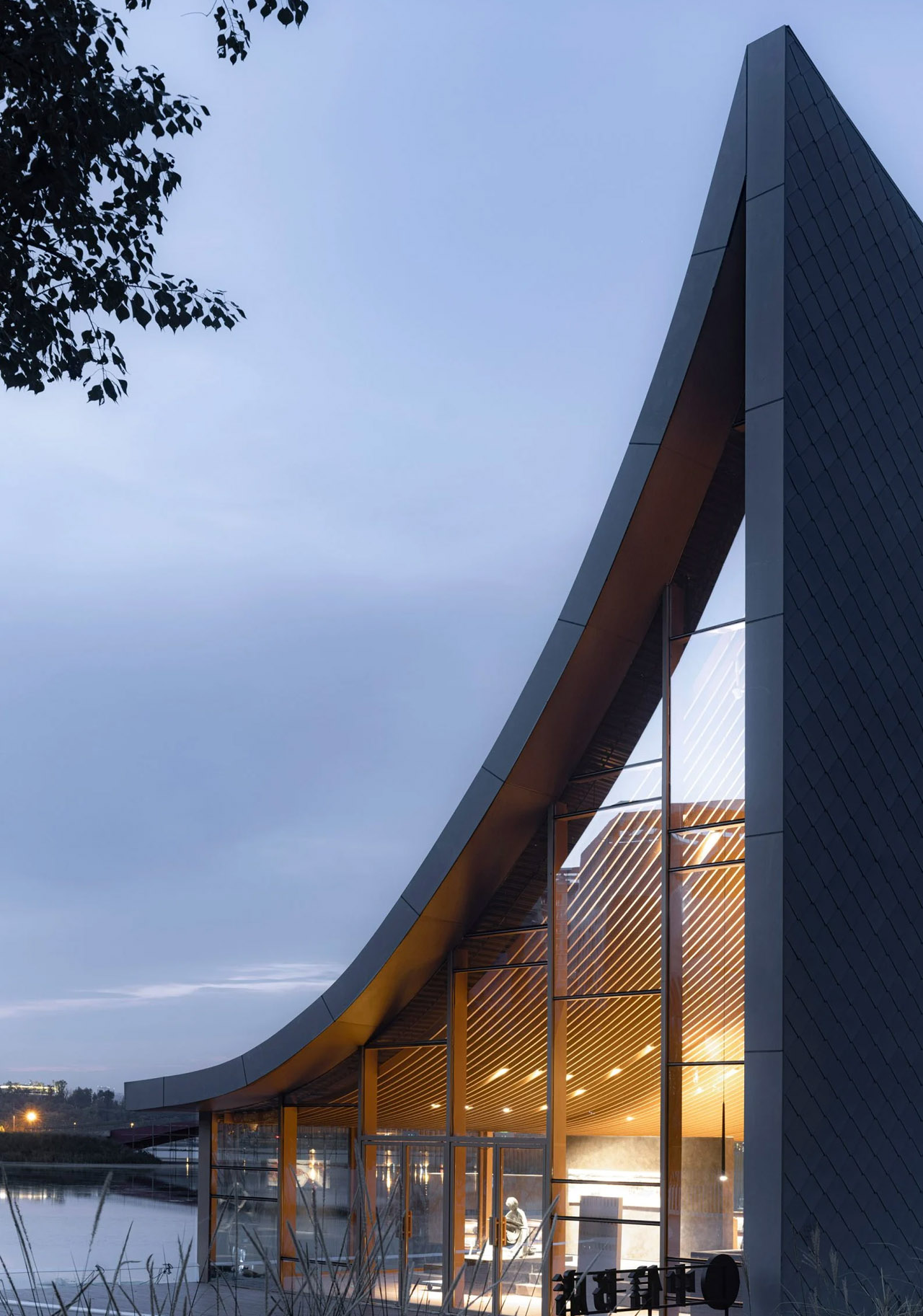

The roof has been clad with titanium zinc panels that were imported from France. Utilizing the flat lock system, the panels were installed onto the roof, providing it with a fish scale-like texture, which shimmers in the sunlight. While the exteriors of the bookstore are impressive and attention-grabbing, the interiors are quite quaint and tranquil. The interior has been marked with floor-to-ceiling windows, creating a space that is quite open, and connected with the outdoors. The lower section of the windows is in fact partially submerged in the lake, hence further accentuating the curviness of the roof. (It’s designed to withstand rising water levels during flood season)
The full-height windows allow sunlight to stream into the space, throughout the day, creating “an ambiance of serenity”. Tables and chairs have been lined against the glass walls, creating a cozy cafe, where you can read your favorite book, while sipping on a drink, with a stunning view of the lake. The walls and ceiling have been clad with aluminum lined with wood veneer.
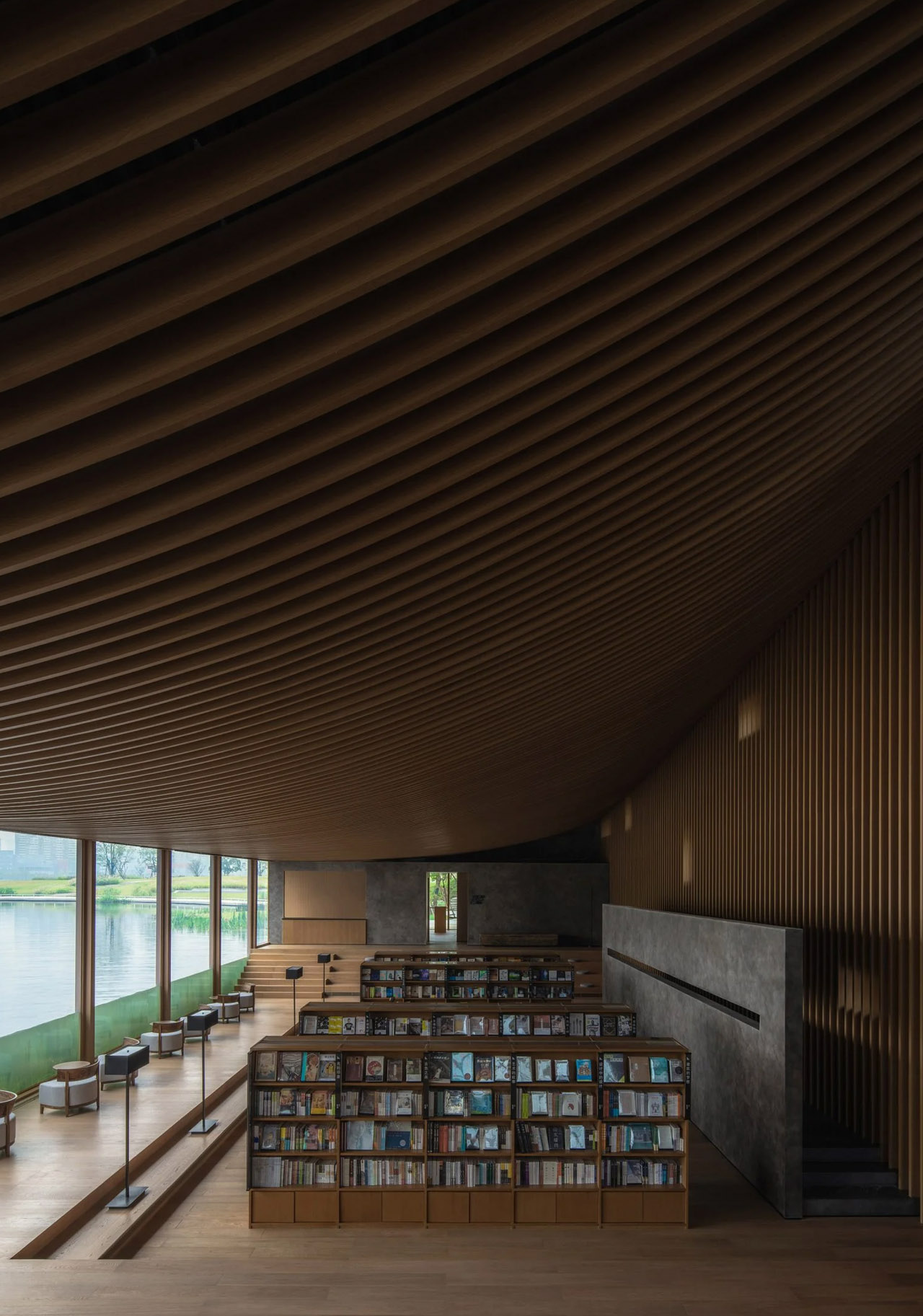
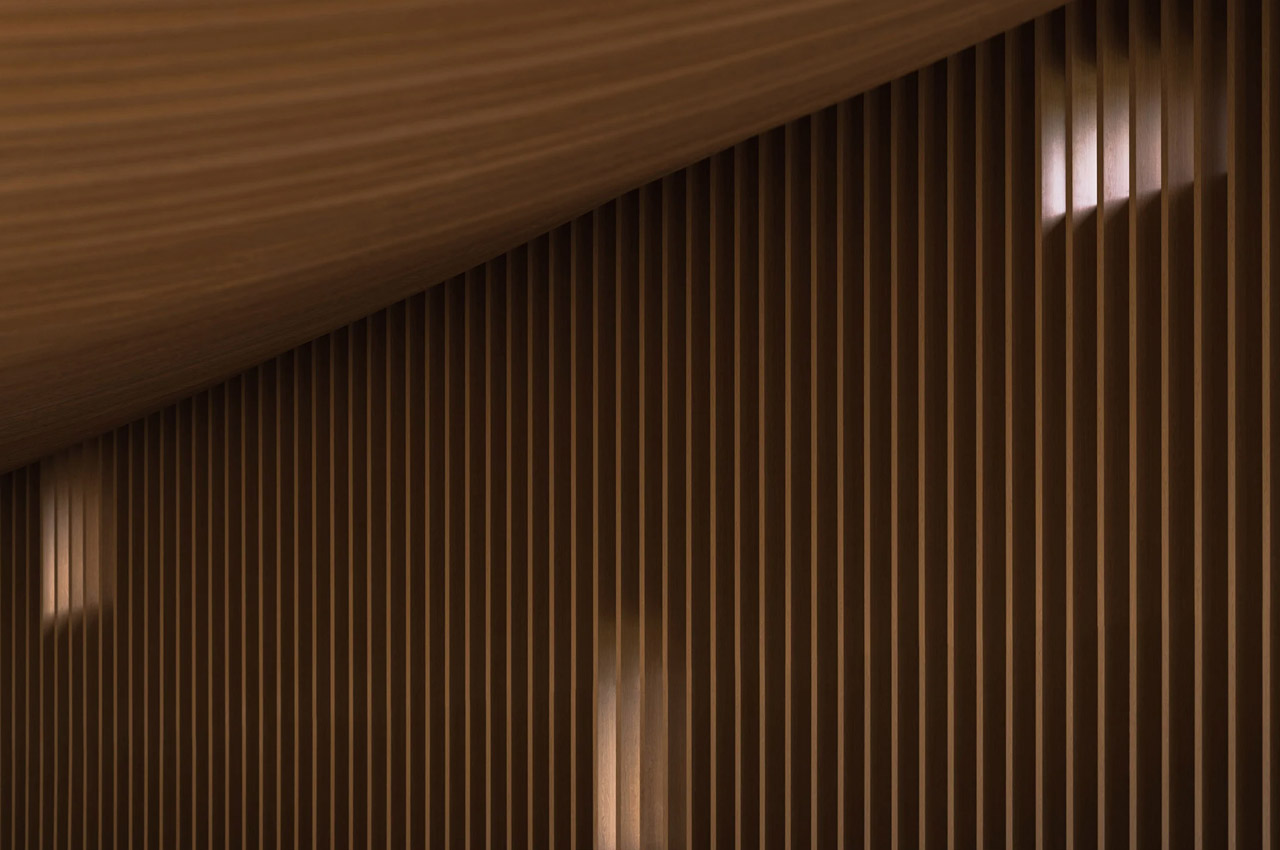
You can enter the bookstore from the main entrance, which is located at the southern end. You are welcomed by a reception area, and a gallery space, which harmoniously connect with the central hall. A service area and theatre are located at the opposite end of the main space. If you move a little downwards, you enter the sunken reading space. You can sit on the large steps at either end of the space, with your book of choice. The reading room also includes a compact meditation area, which is segregated from the rest of the room by a wall with a delicate opening at eye level.
MUDA Architects hope that their clever use of glass windows, wooden ceiling, and views of the lake help create an experience of “reading in nature”.
