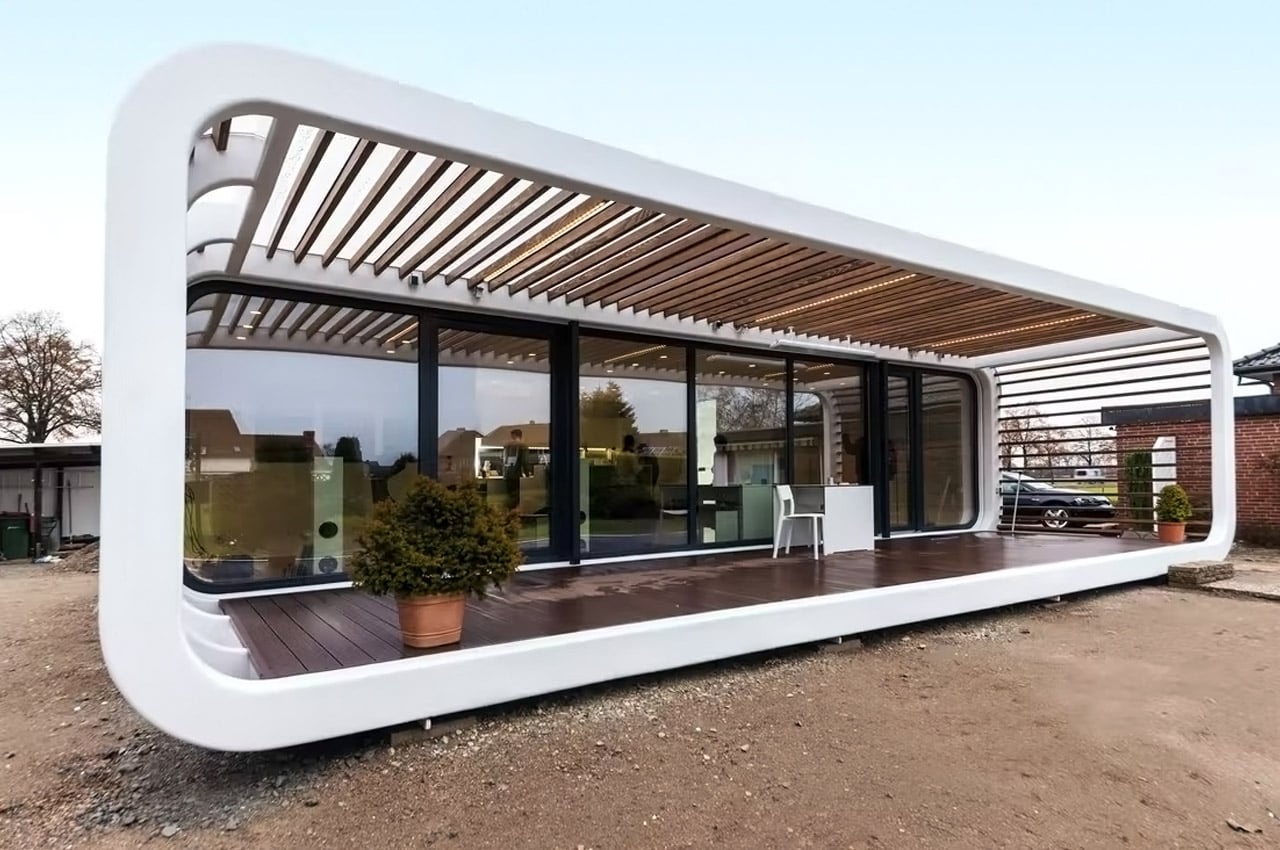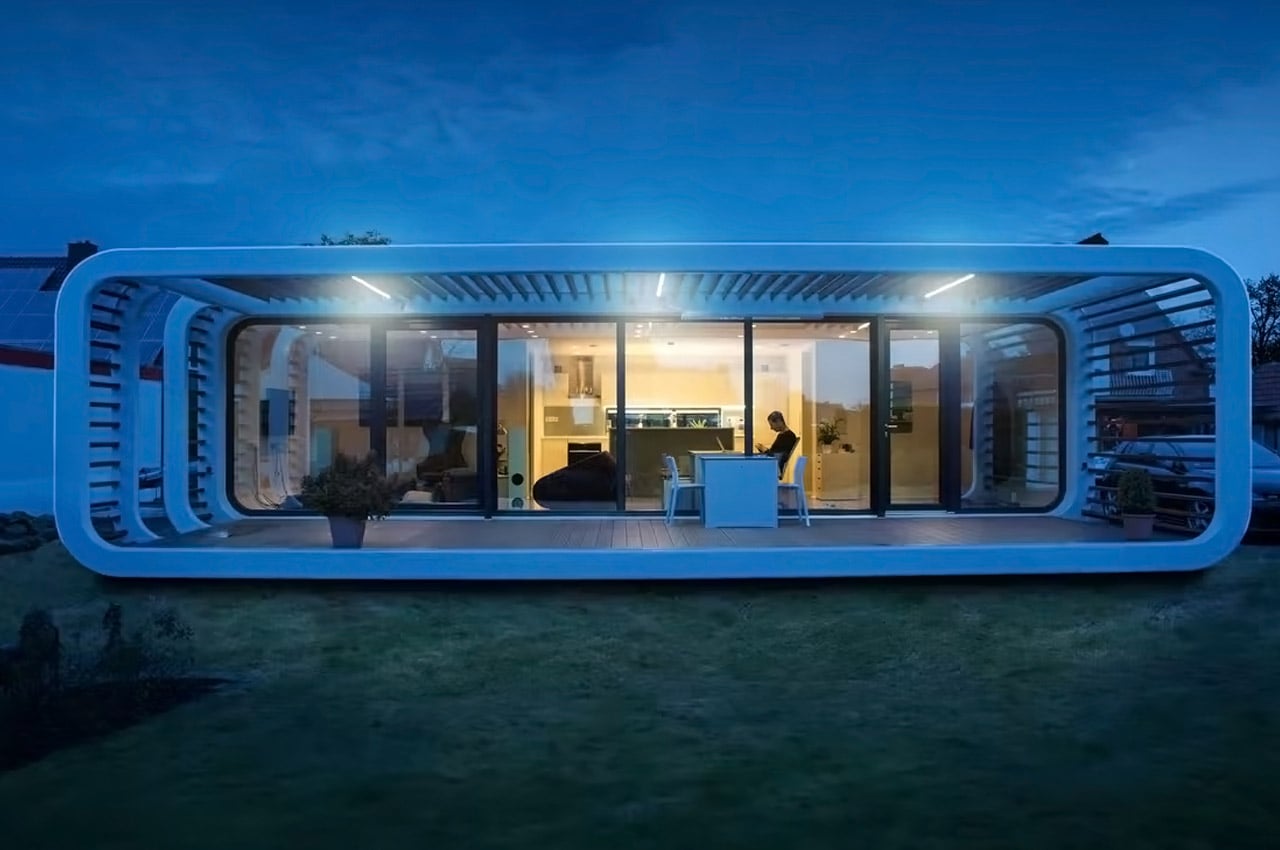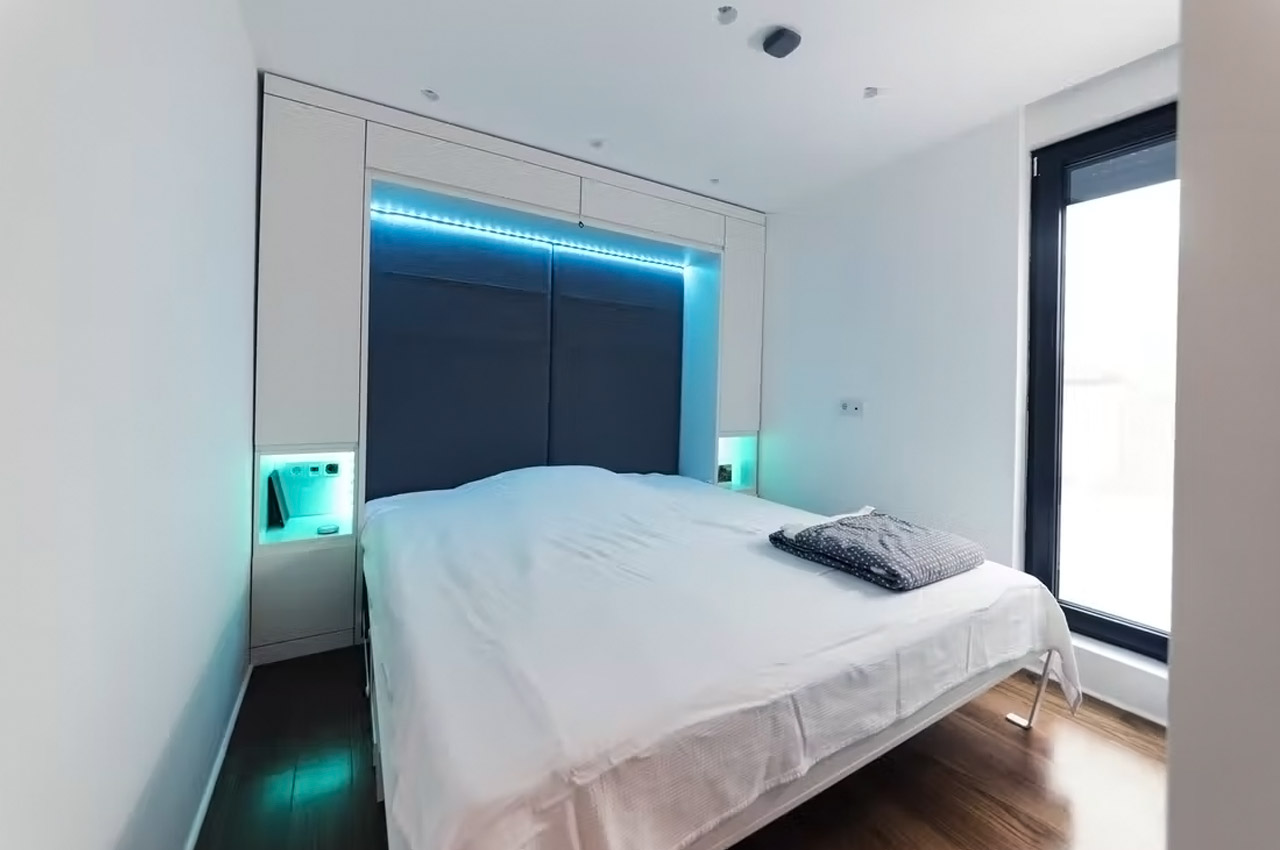
From quaint wooden cabins to floating mansions – the world of architecture is always thriving and evolving. It is anything, BUT boring. The scope of architectural structures today is unlimited, and it’s evident in the arsenal of builds we featured on YD, in the month of September. From a prefab tiny home that is a smart mobile unit to an all-black home built for twin sisters – we were delighted by the influx and variety of designs we got to witness, and present to you guys! And, we’ve curated the best of the lot for you. These mesmerizing designs will challenge what you believe are the boundaries and norms of modern-day architecture, widening not only your vision for it but also providing you with massive inspiration. Enjoy.
1. The Coodo


A couple of years ago, German entrepreneur Mark Dare Schmiedel got pretty fed up with the chaos of Berlin and decided to move to the countryside, building his own quaint loft along the banks of the River Spree. The peace, calm, and zen that followed, got him wondering whether it would be possible to create a similar, but mobile form of home, that could provide the same sanctuary to others. In his quest for such a retreat, he came across a mobile home concept designed by a group of Slovenian architects called ‘Coodo’. Schmiedel went on to procure the design rights of the concept, through his company LTG (Lofts to Go) and kickstarted the production of the units. The modular homes aim to bring you closer to nature, to a space away from the crowds, where you can truly enjoy the beauty of a moment.
Why is it noteworthy?
It features a curved and minimal steel frame with rounded edges and stunning floor-to-ceiling glass walls. The beautiful glass walls allow a generous stream of sunlight to enter the home. Whether on rooftops in the city, beaches, mountains, or alongside a river, the Coodo can be easily installed almost anywhere.
What we like
- Integrated utilization of smart home technology
- Adherence to Passive House standards
What we dislike
- With its focus on natural settings, we wish there was a way to enclose the open patio space to close up when away from the home
2. Twin Sisters
Iranian architect, Milad Eshtiyaghi is known for his eccentric, yet awe-inspiring structures. His designs are far from ordinary, and will leave you wondering how he even came up with such an idea! One such mesmerizing structure I recently came across was the ‘Twin Sisters’. Located in Mārupe, Latvia, the house was inspired by twin sisters, quite literally living up to its name.
Why is it noteworthy?
The clients were twin sisters, who approached Eshtiyaghi to create a home amped with two units for them. They wanted one unit to be positioned upstairs, while the lower unit would be placed downstairs. Eshtiyaghi decided to meet the client’s requirements in his own unique and interesting manner! He wanted to build a home that while meeting their needs, also represents the fact, that twin sisters reside within it.
What we like
- The structures are separated right in the middle by a courtyard, with a tree placed in the center
- The climatic conditions of Latvia also influenced the sloped form
What we dislike
- No complaints!
3. The Melt House
Designed by Satoshi Saito of SAI Architectural Design Office, the Melt House was the result of a young family asking him to build a home where they could “feel green”. Saito wanted to build, “A home that feels green is not just a home where you can see the green from anywhere, but a home where the residents actively use the external space and grow together with the green.”
Why is it noteworthy?
With a frontage of 5.6m and a depth of 23.7m, the Melt House is nestled on a narrow site at the foot of a mountain in a residential area in Osaka. The main attraction of this home is its centerpiece – which is basically a dry garden that acts as a multifunctional room right in the middle of the house.
What we like
- Has a beautiful indoor-outdoor connection
- Plenty of natural light and ventilation in the home
What we dislike
- No complaints!
4. Atri
Designed by a company called Naturvillan, Atri is a newly built A-frame villa located on the shores of Lake Vänern. The self-sustaining and climate-smart home is like a sustainable greenhouse in the middle of the mountains! It provides stunning views of the lake, as well as of the surrounding majestic trees, and a natural plot with rock slabs.
Why is it noteworthy?
It is A-shaped with a stable base directly on the mountain and has a continuous axis so you can see through the whole house in one view. As you look up the house blends in among the trees, becoming part of the natural landscape.
What we like
- Self-sustaining and sustainable
- Climate-smart
What we dislike
- No complaints!
5. Container Home
Located on a massive 27-acre patch of private land known as the Desert Rose Ranch, this shipping container Airbnb home finds itself right between Fredericksburg and Austin on the Texas Wine Trail. It comes with its own bedroom, bathroom, kitchenette, and perhaps my favorite part – a rooftop deck complete with patio furniture, a hot tub, and even a hammock!
Why is it noteworthy?
The container home follows Bob’s Containers’ “Porter Model”, which uses a standard 40-ft container and starts at $149,250. The transformation for this particular Airbnb saw the addition of a wide garage-style door on the front which lets in a sufficient amount of natural light as well as a fully decked home on the inside with all the bells and whistles. However, the home’s pièce de résistance is its terrace, accessible using a spiral staircase on the side.
What we like
- The cabin sits on a pretty large empty plot of land, giving you nothing but raw nature on all sides
What we dislike
- Might not be adequate for larger families
6. SeaPods
I think you can now officially say goodbye to yachts, and sea-facing homes as Ocean Builders is brewing up something better than both of them combined! The Panama-based company designed “the world’s first eco-restorative floating homes”. Created by Dutch architect Koen Olthuis, these luxurious homes will come in three stunning models – SeaPod, GreenPod, and EcoPod.
Why is it noteworthy?
These aquatic abodes are the perfect culmination of quality craftsmanship and green tech, providing you with a comfortable and sustainable experience on the seas. The SeaPod is quite aptly created for aquatic living, whereas the GreenPod is engineered for land, and EcoPod is the environment-friendly option.
What we like
- Designed to tackle the issue of lack of space in popular seaside destinations
What we dislike
- They’re still a concept!
7. CABN.CO
Today, more and more people are veering towards homes that are green and energy-efficient. Words like net zero, prefab, and Passive House standard are thrown like confetti while describing their dream home. In an age, where sustainable architecture is thriving more than ever, CABN.CO by Jackson Wyatt is a much welcomed upcoming project. The prefab homes have to weather travel after being constructed by road – hence the fittings and insulation have to be more durable than the ones we build on-site. As a result, the sealing and heat-trapping provided by these homes are better, reducing the energy usage in colder climates.
Why is it noteworthy?
CABN.CO is on a mission to build energy-efficient and smart homes that can be placed in unique and diverse locations all over the world. These versatile cabins can be a home for you almost anywhere in the world – whether in the city or on a remote island in the Bahamas! These cabins focus heavily on solar shading and roof overhangs.
What we like
- Energy-efficient
- Equipped with smart technology
What we dislike
- No complaints!
8. ArkHaus
ArkHaus is a livable, multi-story luxury yacht that will be floating in Miami’s Biscayne Bay. It is the first solar-powered floating mansion with solar awnings paired with electric propulsion and also has a rainwater harvesting system to make it a sustainable, 4,350-square feet yacht.
Why is it noteworthy?
The ArkHaus looks like it’s really floating on the water but it actually has four hydraulic spuds that raise it out of the water so it will still be stable and not be impacted so much by the waves. It also has smart monitoring and maneuvering controls for easier cruising through the waters and that cruising is pretty silent because of the electric propulsion. The architecture of the yacht itself speaks of comfort, luxury, and convenience.
What we like
- Has a saltwater pool in case you prefer swimming there instead of in the bay
What we dislike
- It’s not yet complete!
9. The Nokken Cabin
Called the Nokken Cabin, these prefab cabins can be purchased by anyone, but the designer duo has bigger plans for them. They want clusters of them to be placed in beautiful and remote locations to create “landscape hotels”, that can provide a luxurious glamping experience. You would be able to connect with nature and unwind, but in a comfortable and cozy space – without having to roughen it out basically.
Why is it noteworthy?
The Nokken Cabin was created for the purpose of expansion and was meant to be a pretty flexible structure. It can be used as a travel accommodation, a workspace, a retail element, a spa, a restaurant, or even as a simple home.
What we like
- A beautiful picture window in front of the bed provides surreal views of the landscape.
What we dislike
- While we love the minimal black structure, would be great if there was an optional open space/terrace space to better appreciate the surroundings
10. Lushna Cabins
Slovenian company Lushna builds tiny triangular cabins that function as the perfect nature retreat while providing you with the comfort and shelter of a modern cabin. These micro-cabins were designed to create the warmth of old-fashioned camping trips without compromising on comfort and much-required necessities.
Why is it noteworthy?
They quite literally function as bedrooms in nature, with an impressive wall glass opening that allows sunlight to generously stream in through the day, making the cabin feel quite open and spacious. Movable beds and shades provide flexibility and privacy. They are built from pine wood or durable massive larch.
What we like
- The cabins are manufactured off-site and have concrete-free foundations, hence transporting them from one location to another is extremely easy.
What we dislike
- No complaints!