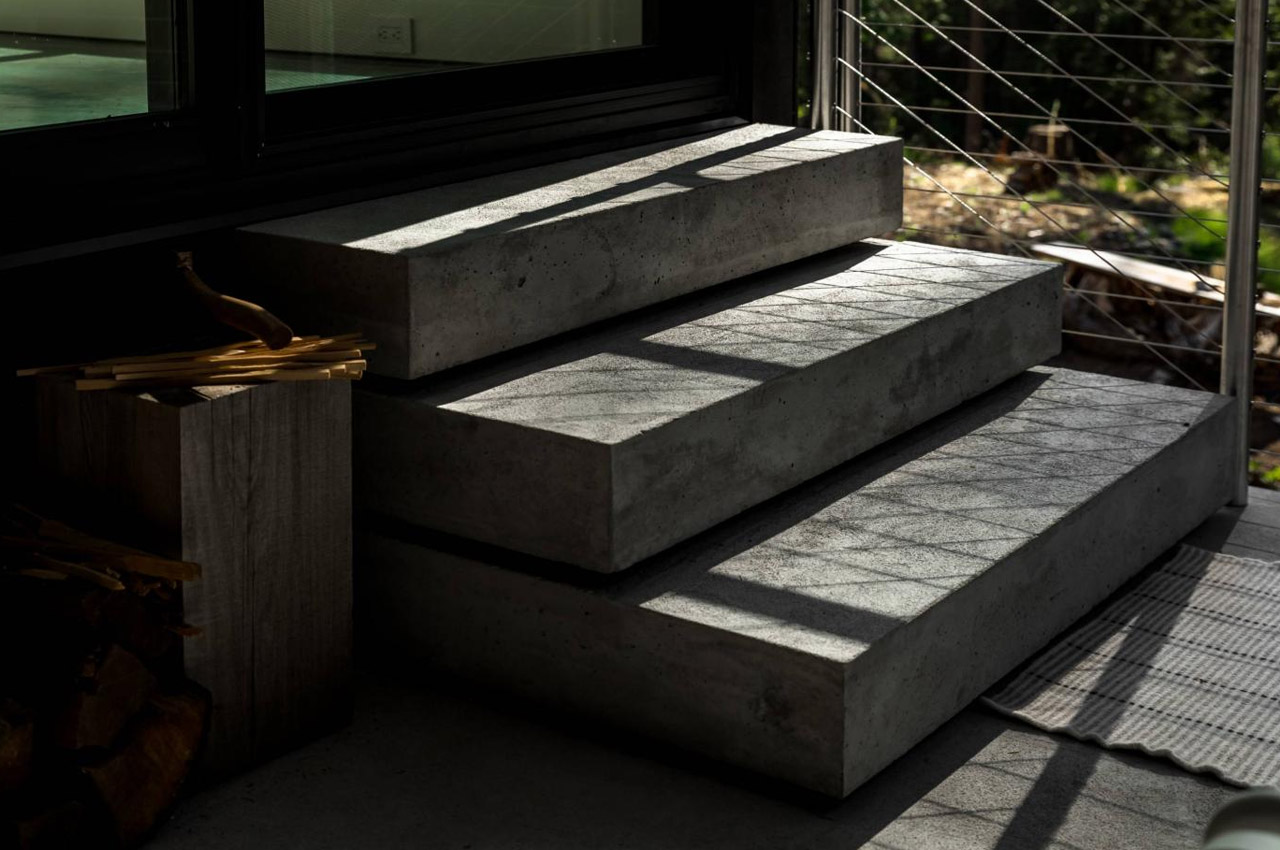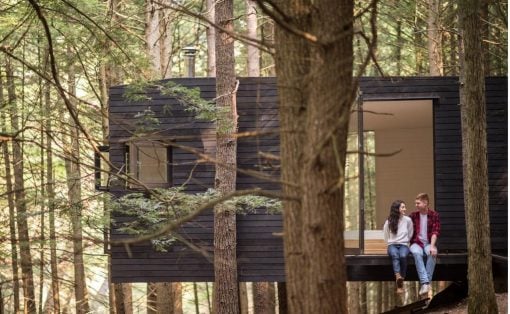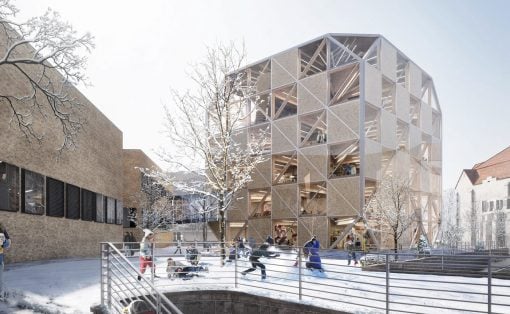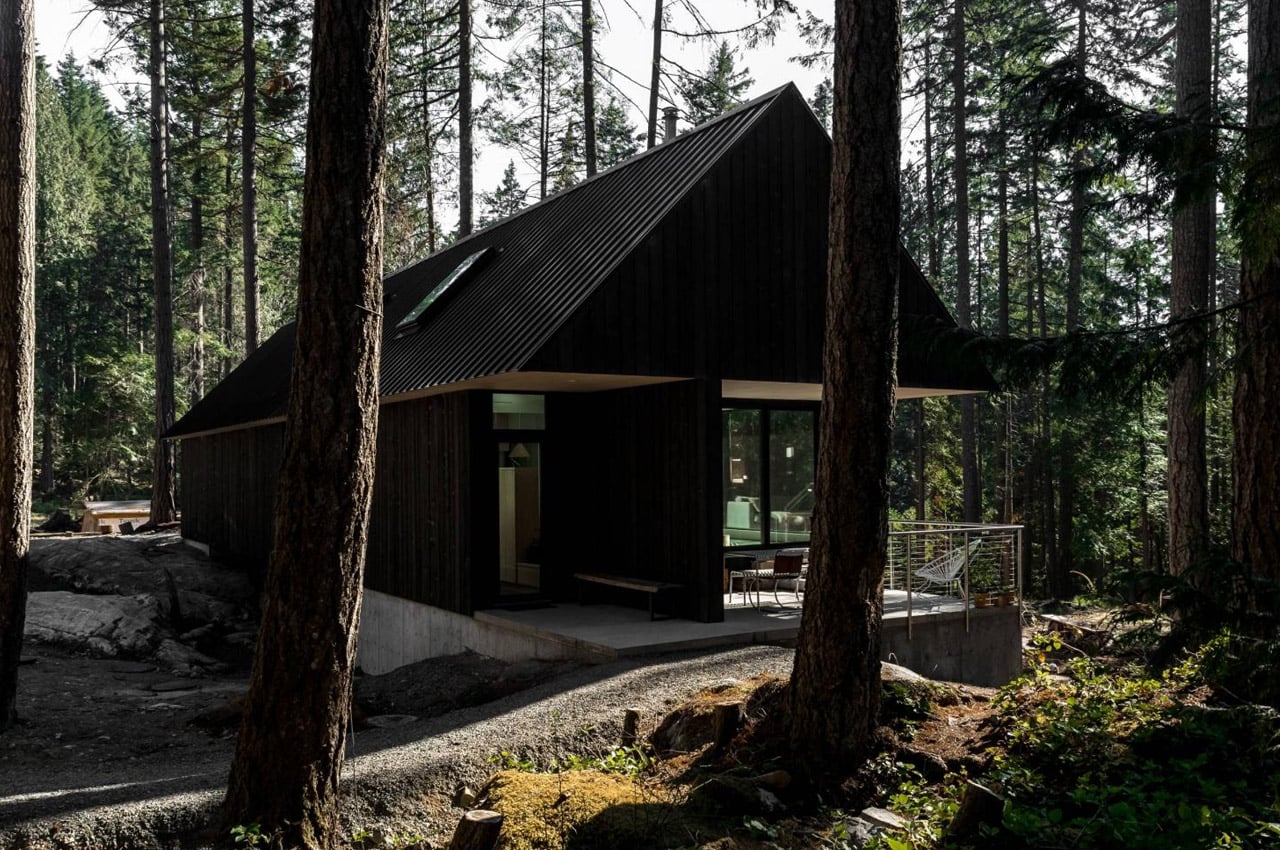
Nestled in Bowen Island, British Colombia is a beautiful cabin in the woods designed by SM Studio. Named Forest House, the cabin is deeply influenced by SM Studio’s philosophy of creating low-energy sustainable homes that are built by causing minimal disturbance to the site they are located on. The utilization of natural materials and incorporation of highly insulated interiors is also something SM Studio is committed to. And, the Forest House is the physical culmination of all these ideals.
Designer: SM Studio
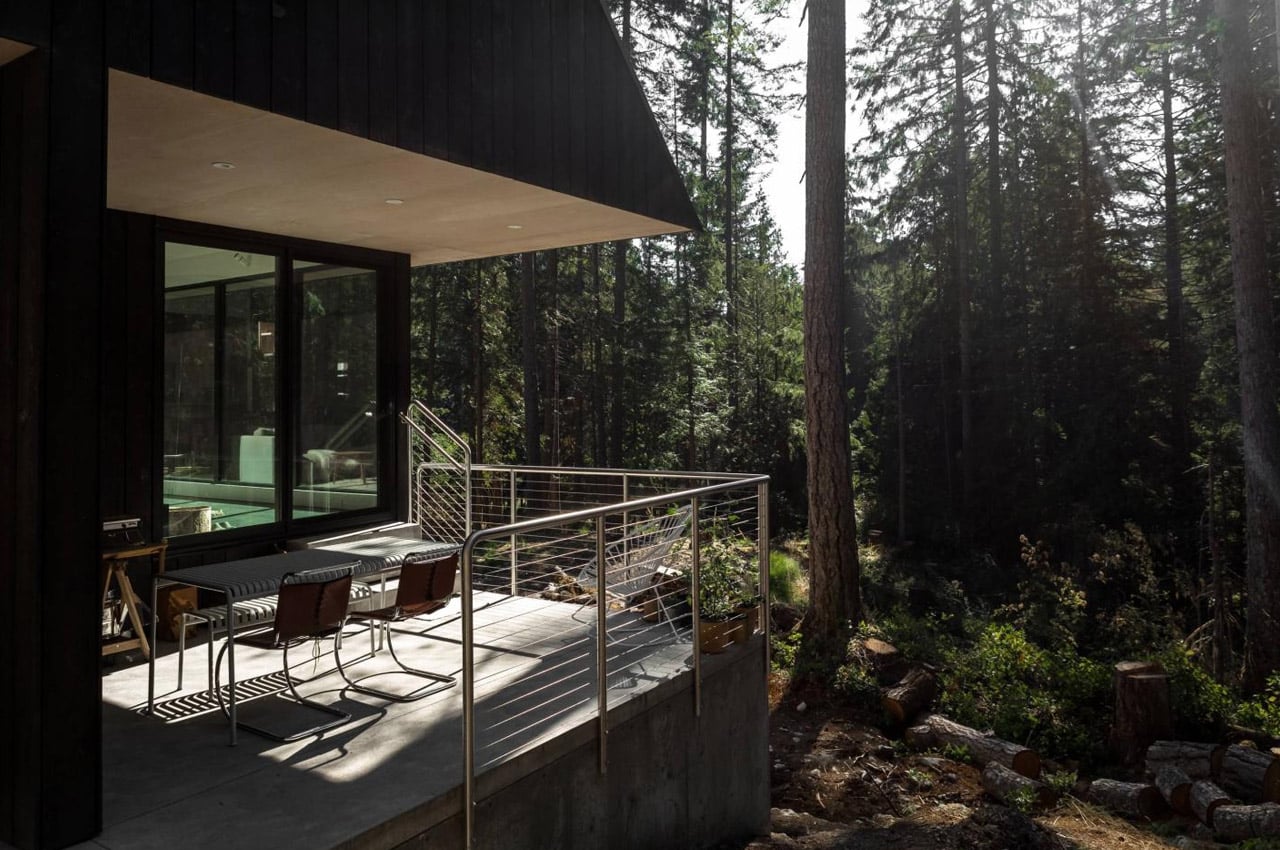
Vancouver-based SM Studio uplifted the traditional cabin form and gave it a more contemporary and modernized feel. Surrounded by Douglas firs, and elevated above the rocky landscape – the Forest House is definitely a far cry from the usual cabins we come across. In an attempt to reduce the impact of the home on the forest floor, SM Studio designed it like a bridge, one that connects two massive outcrops, leaving the space below quite clear, and minimizing the need to create a foundation on the rocks. Concrete, timber, and steel were used to cover the distance between the two outcrops, while the exterior boasts a blackened Western red cedar facade.
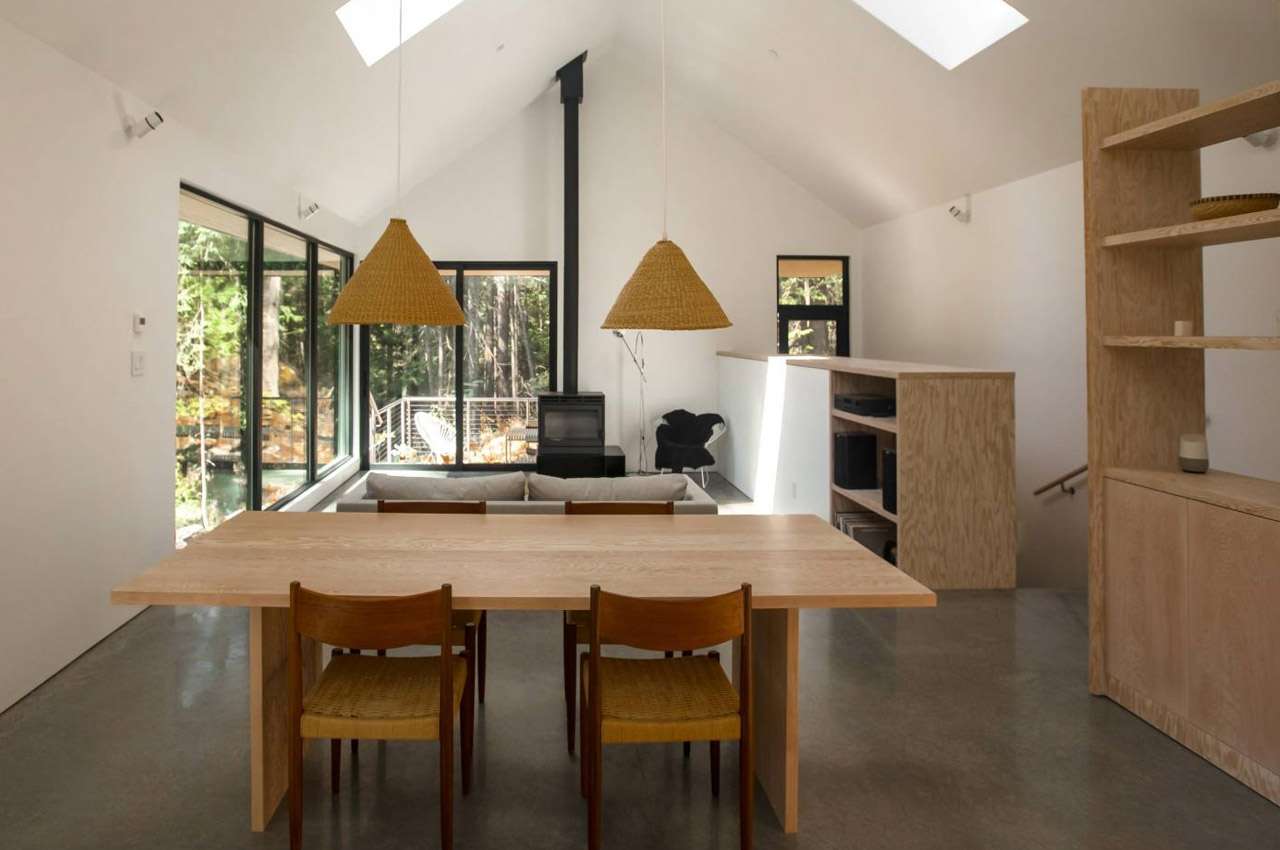
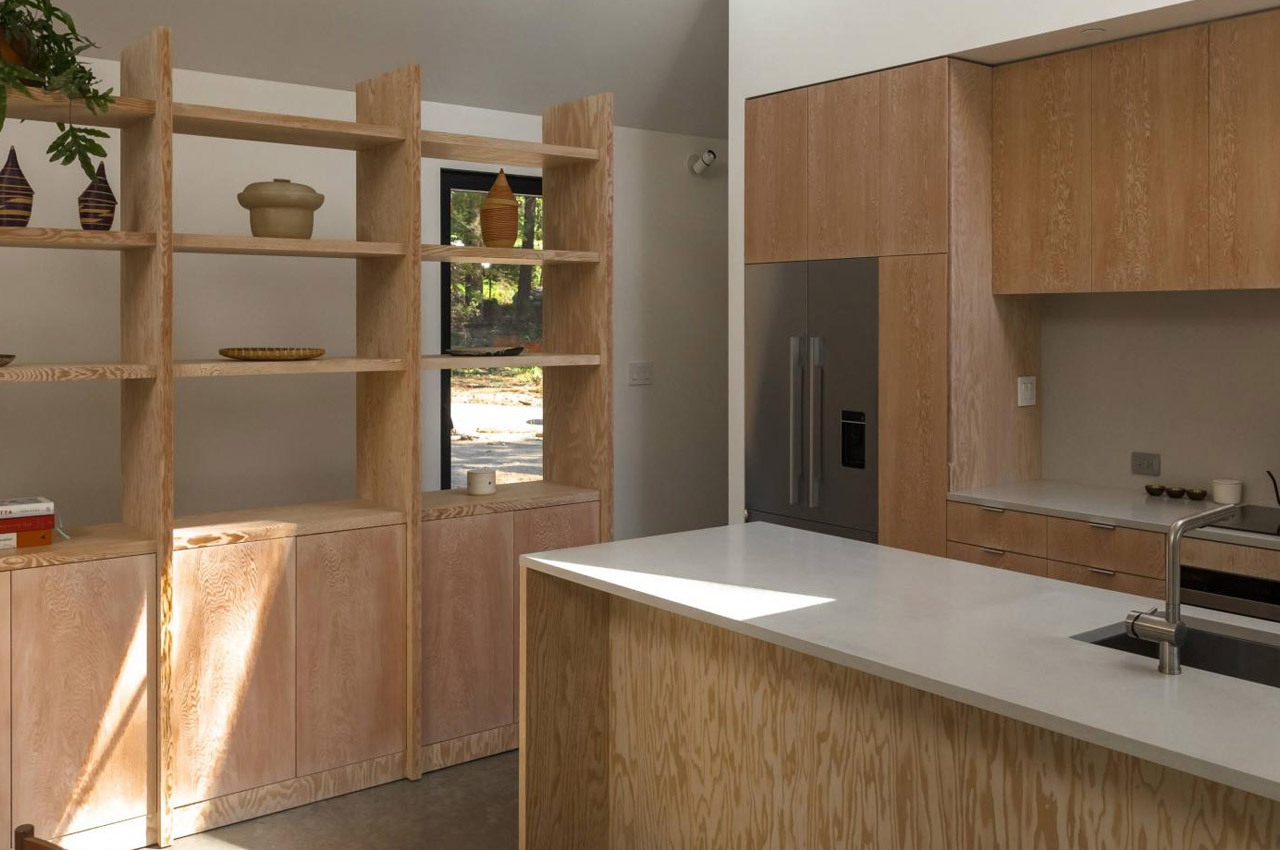
The interiors are minimal, and warm, with the custom joinery of the home being finished in Douglas fir. The home can comfortably accommodate three people. There is a separate building connected to the main home, which holds an office, utility room, carport, and wood store. While, the main house features two bedrooms, and an en-suite amped with a walk-in closet, pantry, and laundry room. Large windows span the entire home, allowing for a generous amount of sunlight to stream in through the day.
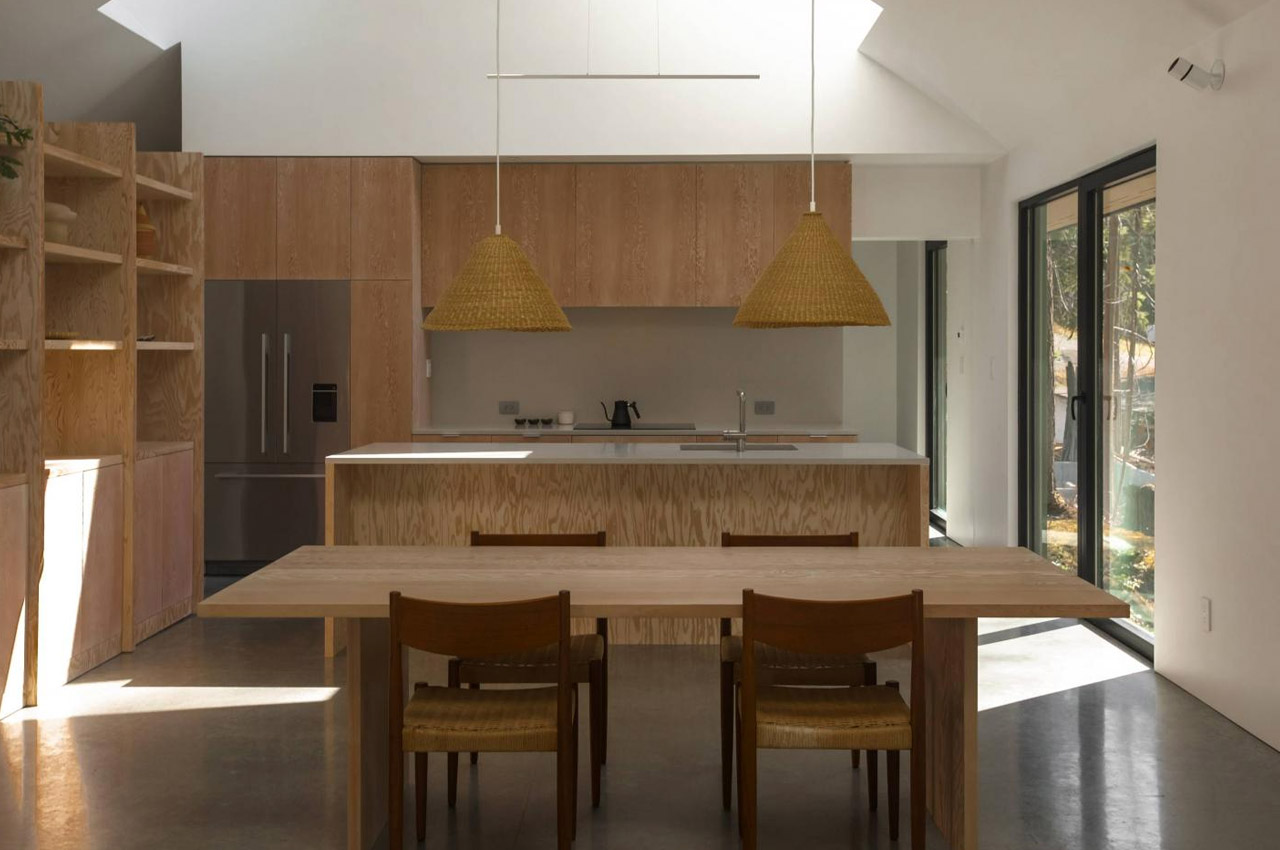
A sheltered outdoor space makes for a great spot to lounge about and unwind in. It brings you face to face with the surrounding nature, allowing you to connect with it, and breathe in some fresh forest air. The home was built while maintaining a serene relationship with the landscape around it, and to support a more slow-paced life.
